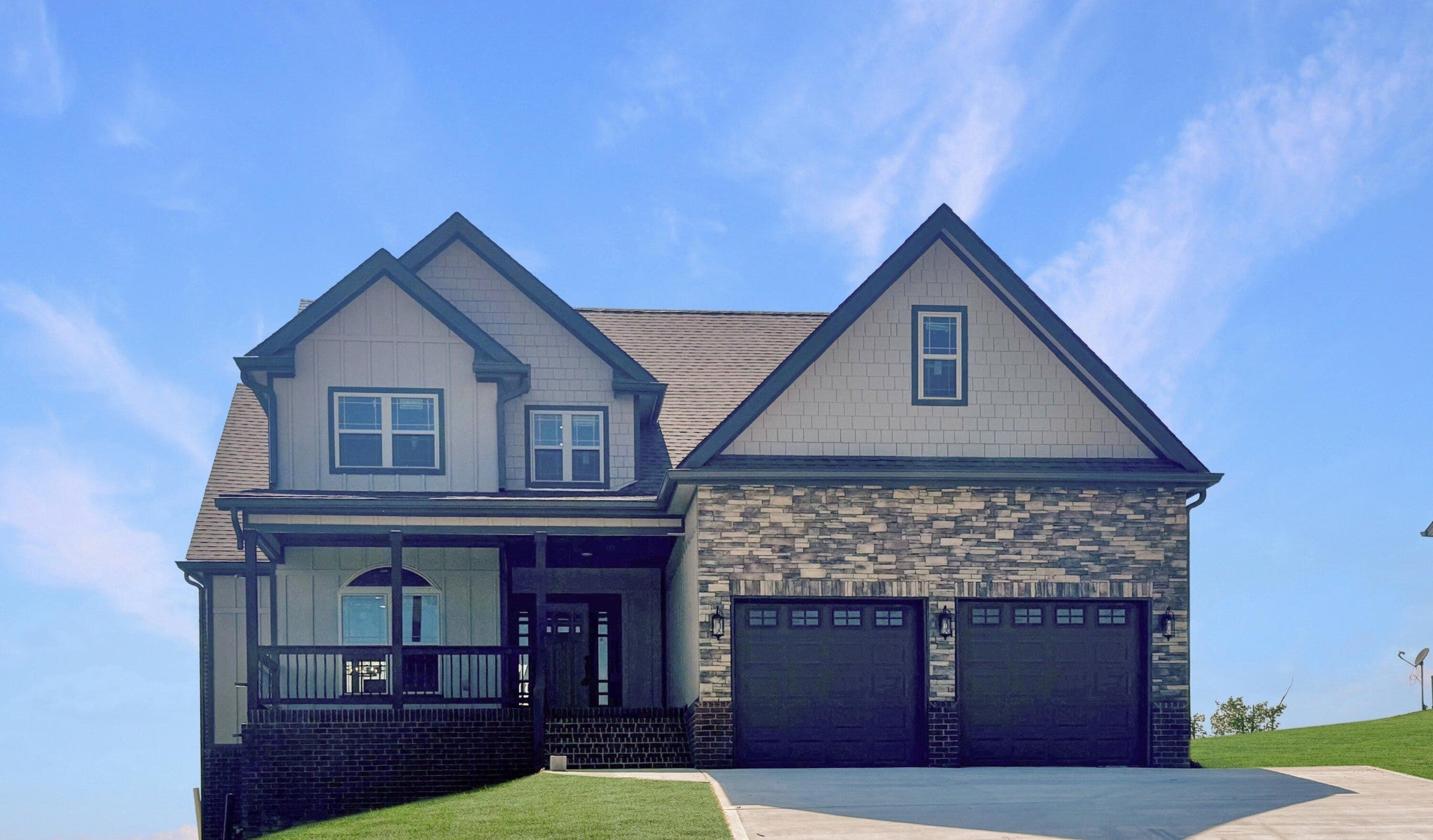$698,000 - 2043 Volunteer Drive Sw, Cleveland
- 4
- Bedrooms
- 3½
- Baths
- 2,985
- SQ. Feet
- 0.33
- Acres
Welcome to luxury living in Emerald Hills, Cleveland TN's premier gated community. This brand-new construction home offers 4 bedrooms, 3.5 bathrooms, and 2,985 square feet of meticulously designed living space. From the moment you step inside, you'll notice the open-concept layout, soaring ceilings, and abundance of natural light that make this home both elegant and inviting. The gourmet kitchen is a chef's dream, featuring quartz countertops, custom cabinetry, a spacious island, and a walk-in pantry—ideal for entertaining or everyday living. The expansive primary suite is a true retreat with a spa-like bathroom that includes an oversized tile shower, soaking tub, and a large walk-in closet. Thoughtfully designed for comfort and convenience, this home also includes a main-level guest suite, a dedicated home office or flex room, and a generous covered patio perfect for outdoor gatherings. The three-car garage and ample storage space add to the functionality of this exceptional property. Located just minutes from downtown Cleveland, Tennessee Christian Preparatory School, and I-75, Emerald Hills offers the perfect blend of privacy, security, and accessibility. With scenic mountain views, upscale finishes, and a prime location, this home delivers East Tennessee living at its finest. Don't miss your opportunity to own in one of Cleveland's most exclusive neighborhoods—schedule your private tour today.
Essential Information
-
- MLS® #:
- 2866906
-
- Price:
- $698,000
-
- Bedrooms:
- 4
-
- Bathrooms:
- 3.50
-
- Full Baths:
- 3
-
- Half Baths:
- 1
-
- Square Footage:
- 2,985
-
- Acres:
- 0.33
-
- Year Built:
- 2024
-
- Type:
- Residential
-
- Style:
- Other
-
- Status:
- Active
Community Information
-
- Address:
- 2043 Volunteer Drive Sw
-
- Subdivision:
- Emerald Hills
-
- City:
- Cleveland
-
- County:
- Bradley County, TN
-
- State:
- TN
-
- Zip Code:
- 37311
Amenities
-
- Amenities:
- Sidewalks, Gated
-
- Utilities:
- Water Available
-
- Parking Spaces:
- 2
-
- # of Garages:
- 2
-
- Garages:
- Attached, Concrete
-
- View:
- Mountain(s)
Interior
-
- Interior Features:
- Ceiling Fan(s), Open Floorplan, Walk-In Closet(s), Primary Bedroom Main Floor, High Speed Internet, Kitchen Island
-
- Appliances:
- Microwave, Electric Range, Dishwasher
-
- Heating:
- Central
-
- Cooling:
- Central Air
-
- Fireplace:
- Yes
-
- # of Fireplaces:
- 1
-
- # of Stories:
- 2
Exterior
-
- Lot Description:
- Sloped
-
- Roof:
- Other
-
- Construction:
- Stone, Other
School Information
-
- Elementary:
- Blythe-Bower Elementary
-
- Middle:
- Cleveland Middle
-
- High:
- Cleveland High
Additional Information
-
- Days on Market:
- 81
Listing Details
- Listing Office:
- Realty One Group Experts

 Copyright 2025 RealTracs Solutions.
Copyright 2025 RealTracs Solutions.