$762,000 - 241 Jamestown Rd, Cookeville
- 5
- Bedrooms
- 3½
- Baths
- 3,615
- SQ. Feet
- 0.82
- Acres
Welcome to this timeless, beautifully maintained brick estate offering comfort, space, and refined touches throughout. Situated on a generously sized lot, this 3-story residence is designed for both everyday living and effortless entertaining. Step inside to discover a spacious, thoughtfully laid-out interior with three full floors of living space and exceptional storage options at every turn. Whether you need room for hobbies, hosting, or just to spread out and stay organized, this home delivers flexibility to fit your lifestyle. Outdoors, enjoy your own private retreat featuring a large, lush yard and a resort-style saltwater pool, ideal for unwinding or gathering with guests. The quality of finishes and attention to detail make this home a standout in both function and form. Located in a desirable area with convenient access to dining, parks, and top-rated amenities, this property is the perfect balance of luxury and livability.
Essential Information
-
- MLS® #:
- 2866863
-
- Price:
- $762,000
-
- Bedrooms:
- 5
-
- Bathrooms:
- 3.50
-
- Full Baths:
- 3
-
- Half Baths:
- 1
-
- Square Footage:
- 3,615
-
- Acres:
- 0.82
-
- Year Built:
- 1992
-
- Type:
- Residential
-
- Sub-Type:
- Single Family Residence
-
- Style:
- Colonial
-
- Status:
- Under Contract - Showing
Community Information
-
- Address:
- 241 Jamestown Rd
-
- Subdivision:
- None
-
- City:
- Cookeville
-
- County:
- Putnam County, TN
-
- State:
- TN
-
- Zip Code:
- 38501
Amenities
-
- Utilities:
- Water Available
-
- Parking Spaces:
- 8
-
- # of Garages:
- 2
-
- Garages:
- Garage Door Opener, Attached, Asphalt
-
- Has Pool:
- Yes
-
- Pool:
- In Ground
Interior
-
- Interior Features:
- High Speed Internet
-
- Appliances:
- Dishwasher, Dryer, Microwave, Refrigerator, Washer
-
- Heating:
- Central
-
- Cooling:
- Central Air
-
- Fireplace:
- Yes
-
- # of Fireplaces:
- 1
-
- # of Stories:
- 3
Exterior
-
- Lot Description:
- Rolling Slope
-
- Roof:
- Shingle
-
- Construction:
- Frame
School Information
-
- Elementary:
- Northeast Elementary
-
- Middle:
- Avery Trace Middle School
-
- High:
- Cookeville High School
Additional Information
-
- Date Listed:
- May 5th, 2025
-
- Days on Market:
- 65
Listing Details
- Listing Office:
- Lpt Realty Llc
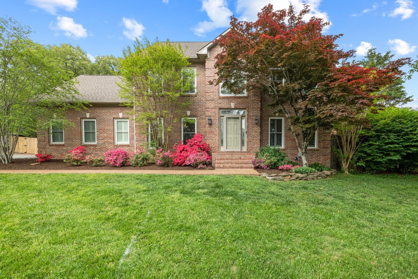
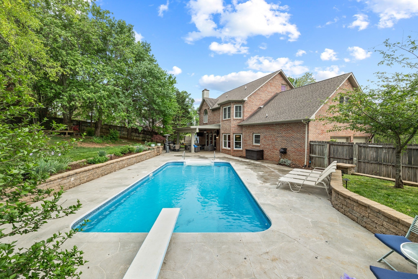
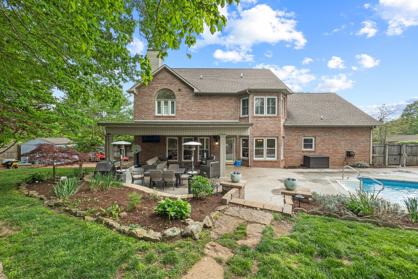
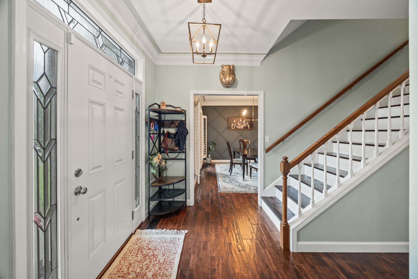
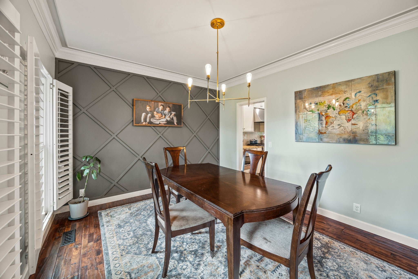
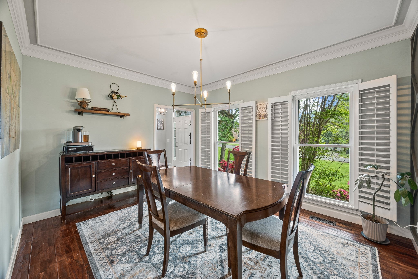
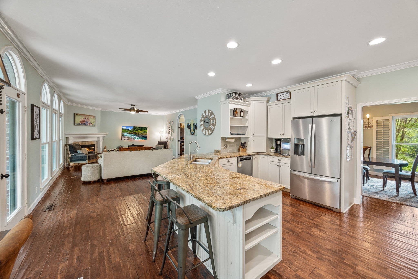
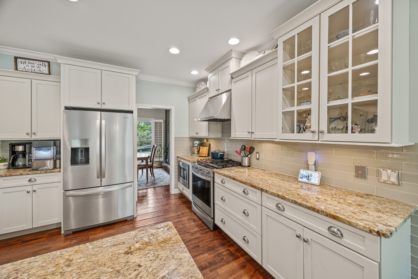
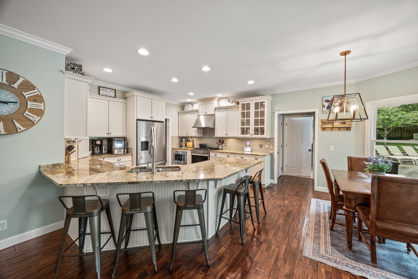
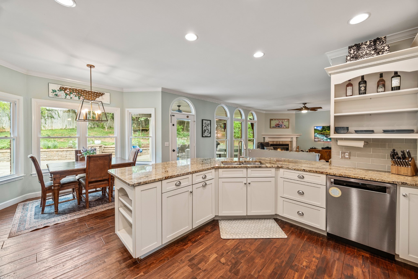

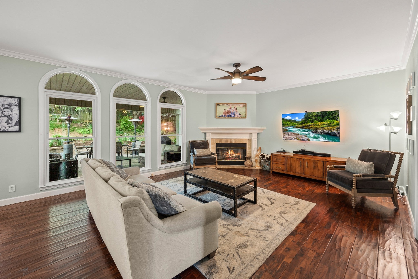
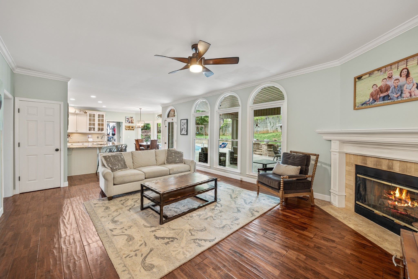
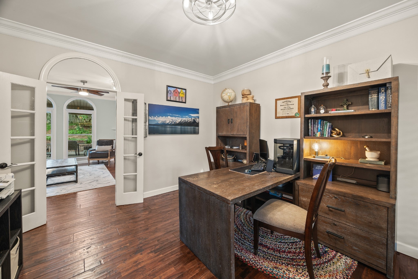
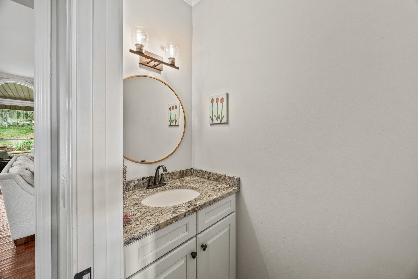
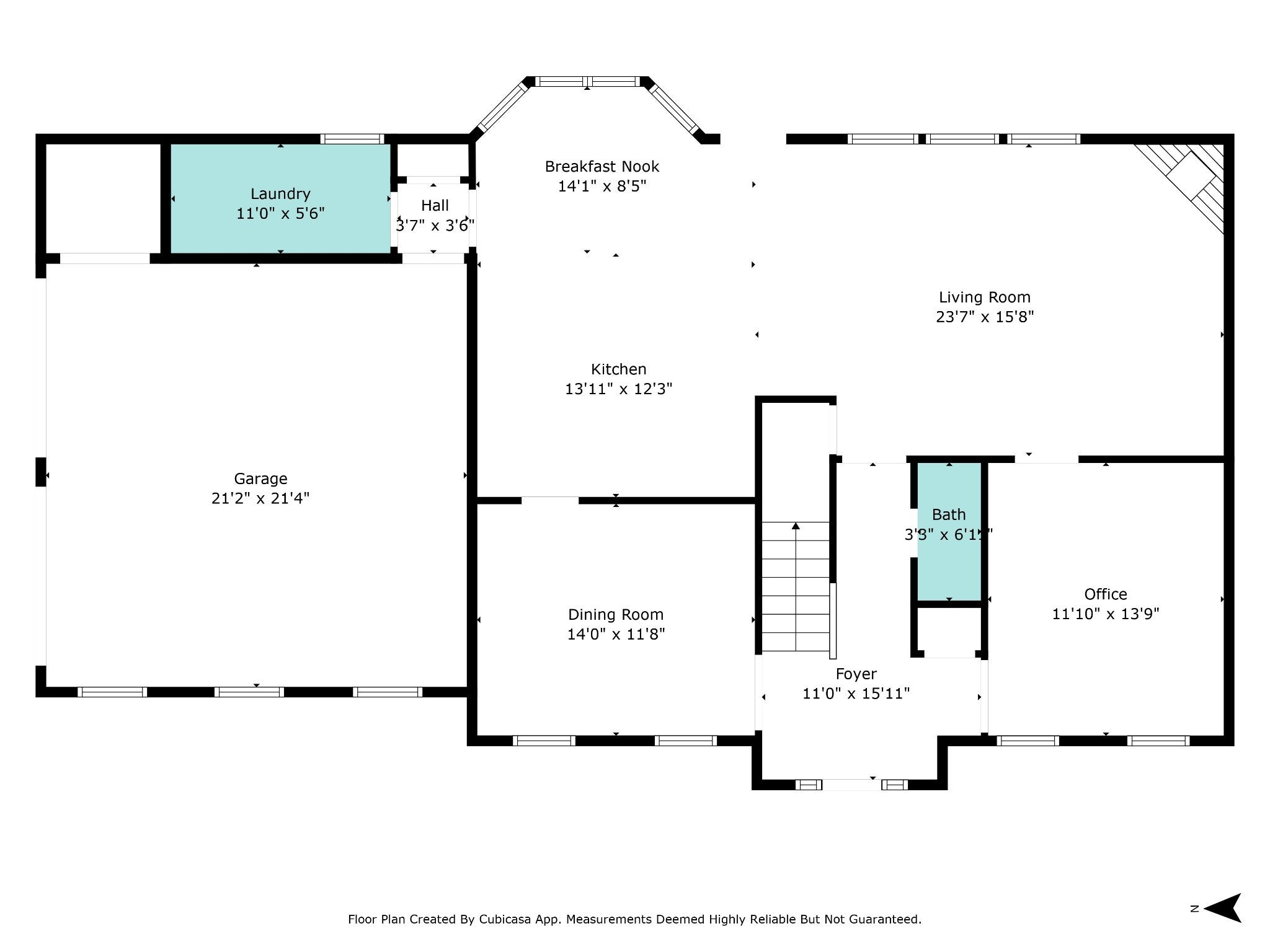
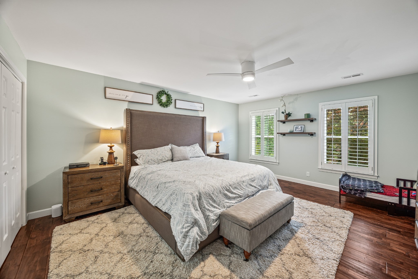
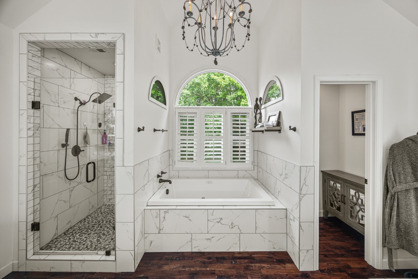
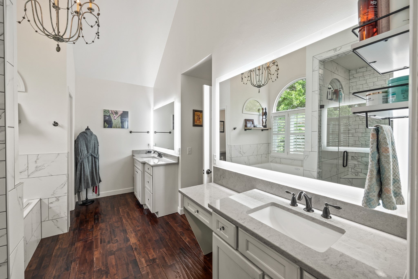
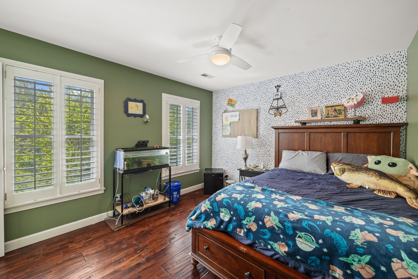
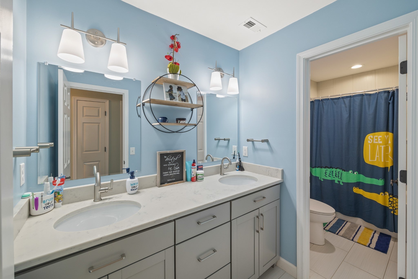
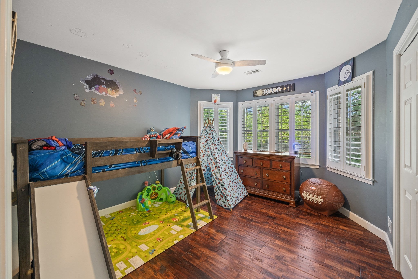
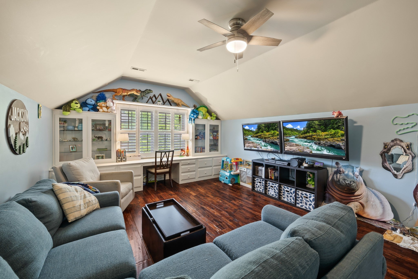
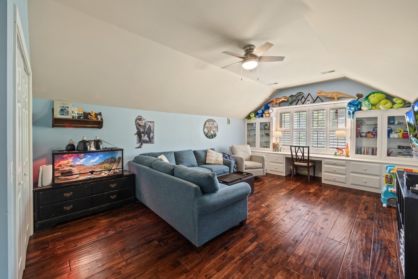
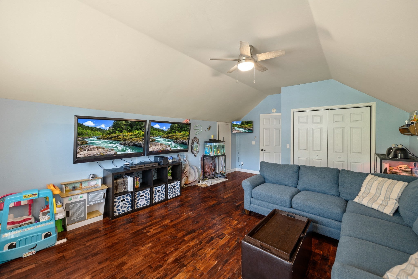
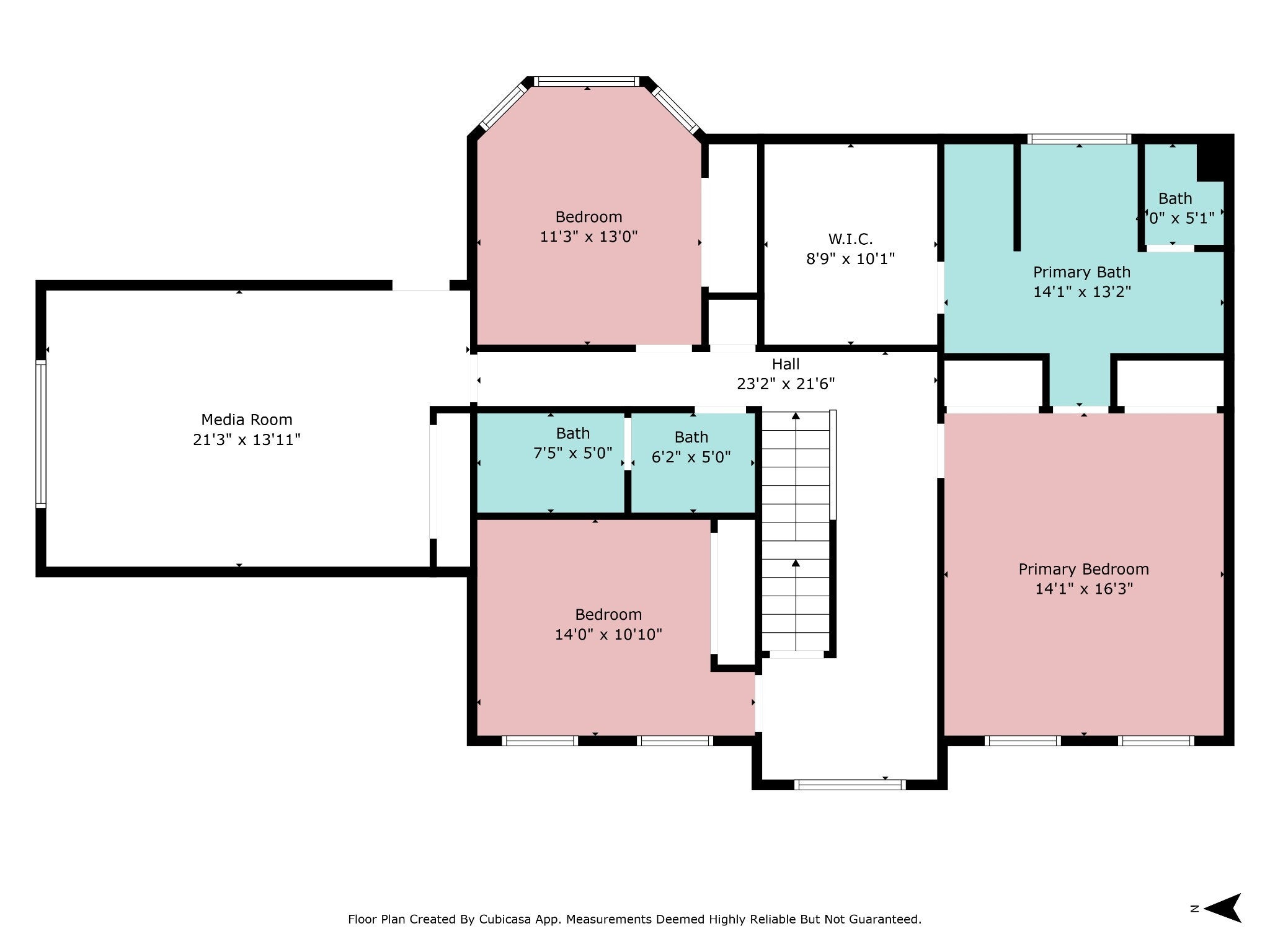
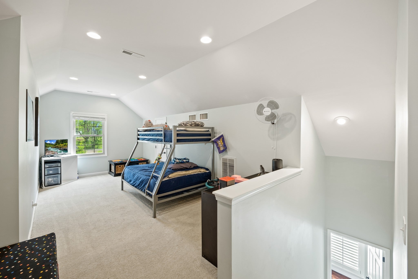
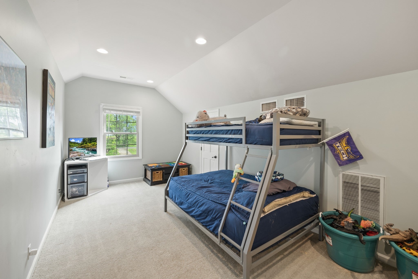
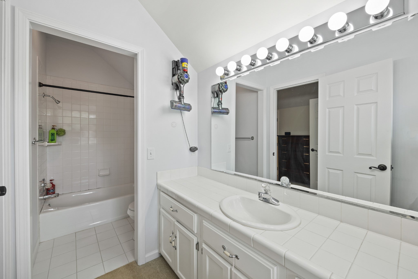
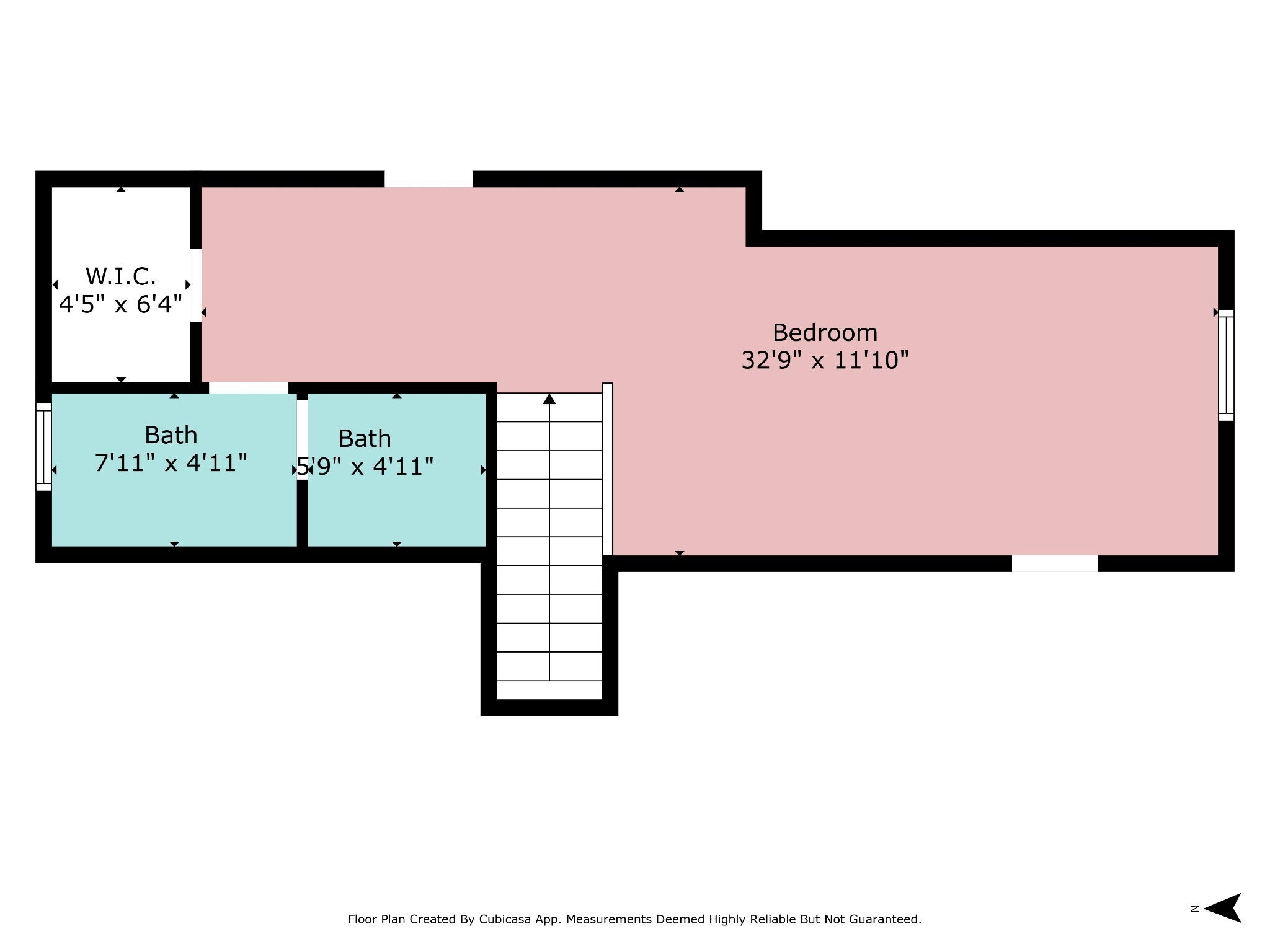
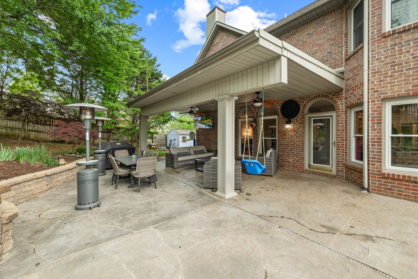
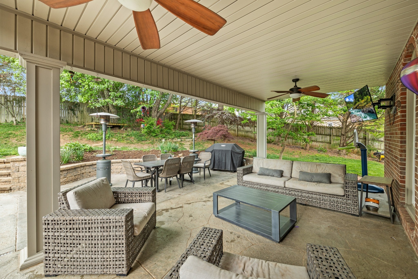
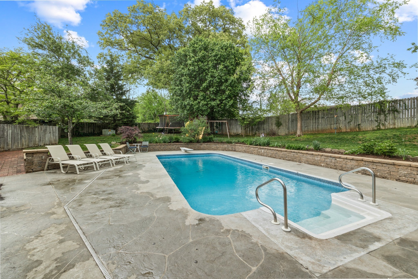
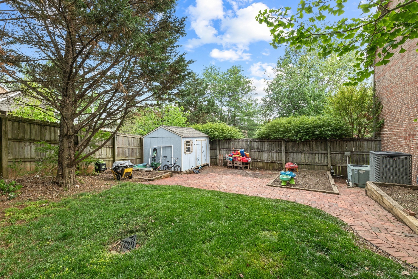
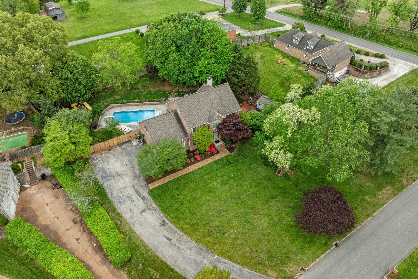
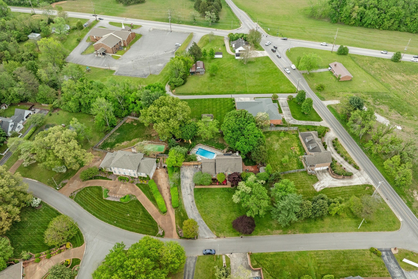
 Copyright 2025 RealTracs Solutions.
Copyright 2025 RealTracs Solutions.