$379,000 - 1145 Black Rock Rd, Clarksville
- 3
- Bedrooms
- 3½
- Baths
- 2,060
- SQ. Feet
- 0.55
- Acres
This home has a fantastic open-concept floor plan, with the primary bedroom on the main level. The primary suite has a large bathroom, a tiled shower, and a huge walk-in closet. The kitchen and dining areas merge nicely. Both offer LTV flooring, granite countertops, neutral paint colors, and stainless steel appliances that create a beautiful and cozy setting. Upstairs there is a versatile bonus room that's flanked by two other bedrooms. Both bedrooms upstairs have their own full bathrooms for added convenience. The outside area offers a covered back porch with no backyard neighbors. This New construction home offers nice modern-day living while located in a secluded development. The Seller is offering up to $12,000 in buyer concessions.
Essential Information
-
- MLS® #:
- 2866715
-
- Price:
- $379,000
-
- Bedrooms:
- 3
-
- Bathrooms:
- 3.50
-
- Full Baths:
- 3
-
- Half Baths:
- 1
-
- Square Footage:
- 2,060
-
- Acres:
- 0.55
-
- Year Built:
- 2025
-
- Type:
- Residential
-
- Sub-Type:
- Single Family Residence
-
- Status:
- Under Contract - Showing
Community Information
-
- Address:
- 1145 Black Rock Rd
-
- Subdivision:
- The Boulders
-
- City:
- Clarksville
-
- County:
- Montgomery County, TN
-
- State:
- TN
-
- Zip Code:
- 37040
Amenities
-
- Amenities:
- Sidewalks, Underground Utilities
-
- Utilities:
- Electricity Available, Water Available
-
- Parking Spaces:
- 2
-
- # of Garages:
- 2
-
- Garages:
- Garage Door Opener, Garage Faces Front
Interior
-
- Interior Features:
- Ceiling Fan(s), Extra Closets, Open Floorplan, Pantry, Walk-In Closet(s)
-
- Appliances:
- Electric Oven, Electric Range, Disposal, Microwave, Refrigerator
-
- Heating:
- Central, Electric
-
- Cooling:
- Central Air, Electric
-
- # of Stories:
- 2
Exterior
-
- Lot Description:
- Level
-
- Roof:
- Shingle
-
- Construction:
- Vinyl Siding
School Information
-
- Elementary:
- Glenellen Elementary
-
- Middle:
- Kenwood Middle School
-
- High:
- Kenwood High School
Additional Information
-
- Date Listed:
- May 5th, 2025
-
- Days on Market:
- 81
Listing Details
- Listing Office:
- Byers & Harvey Inc.
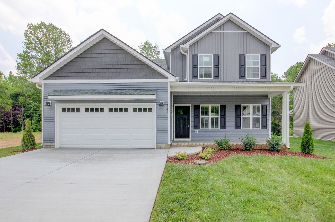
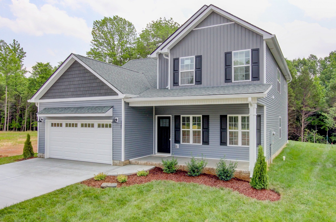
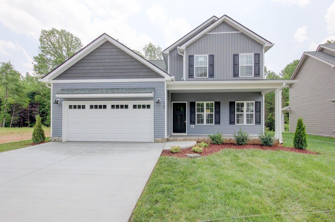
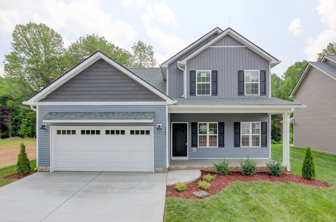
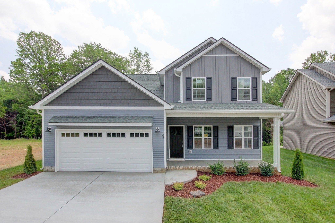
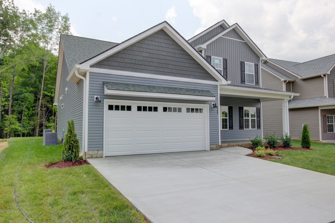
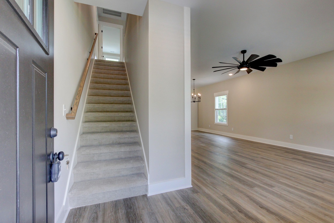
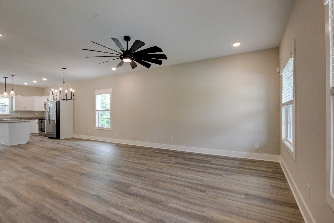
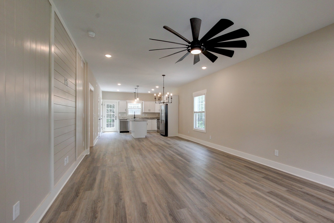
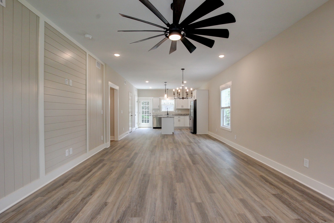
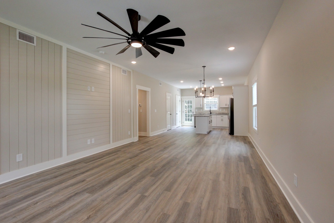
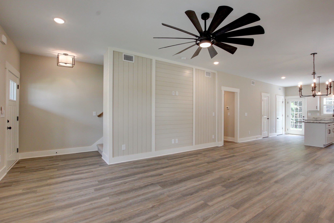
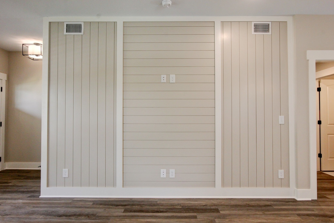
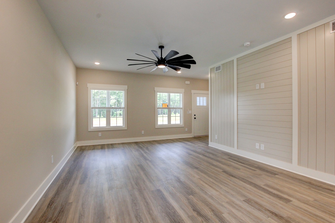
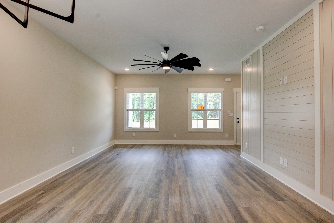
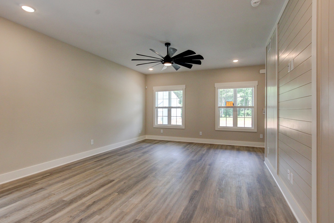
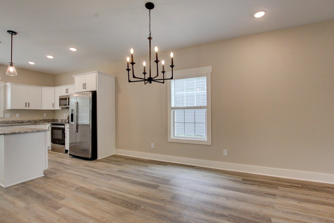
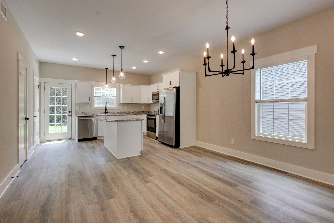
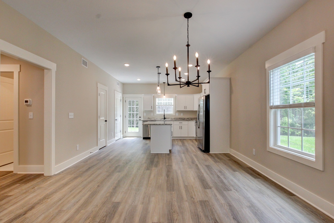
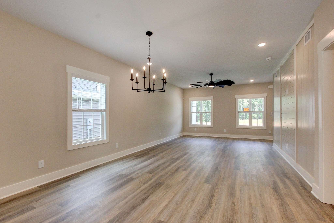
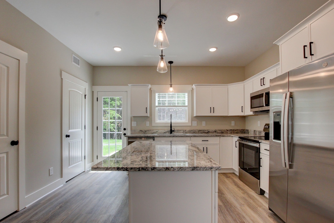
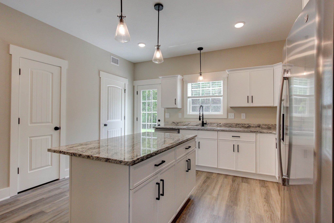
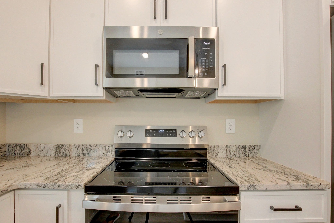
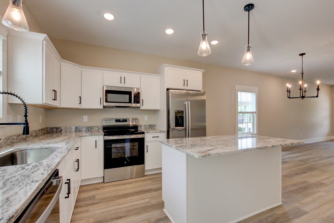
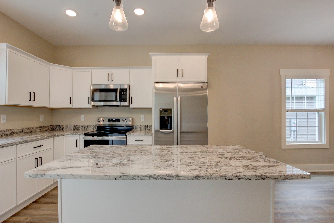
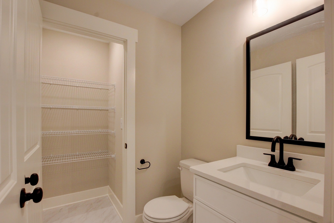
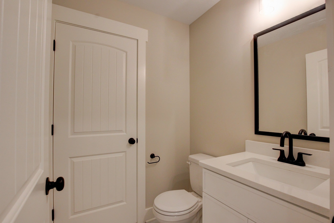
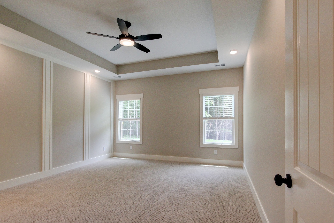
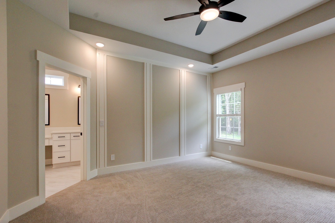
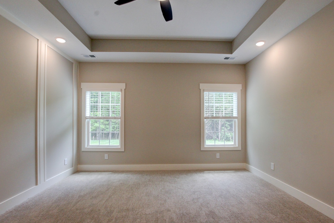
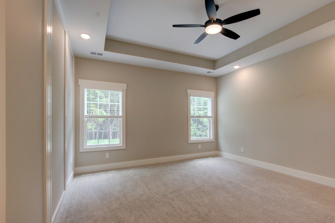
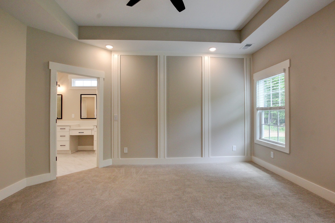
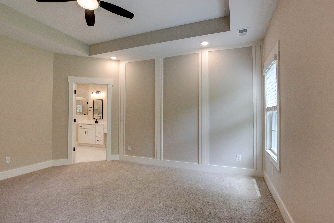
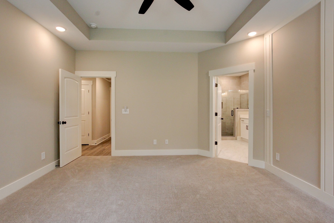
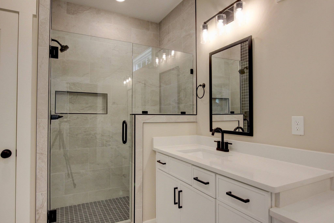
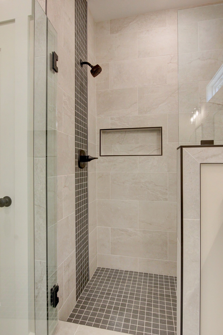

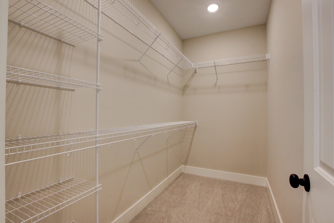
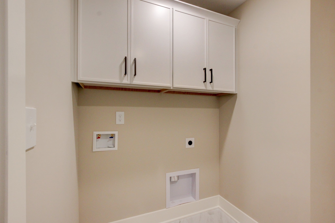
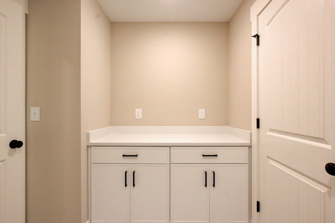
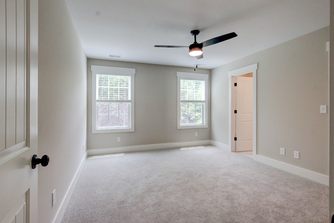
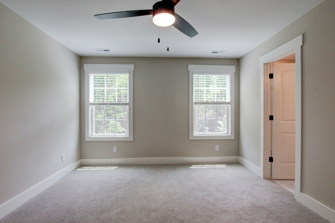
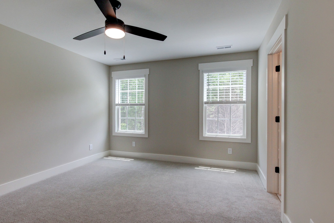
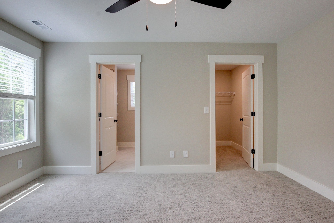
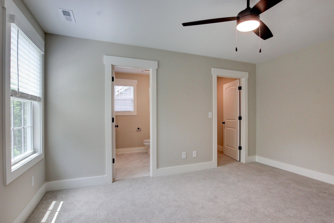
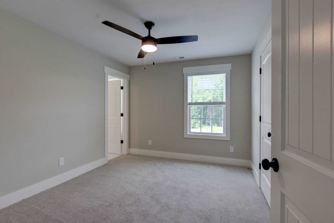
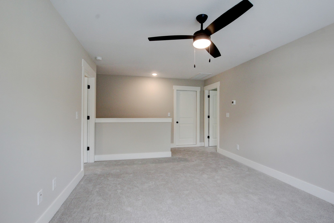
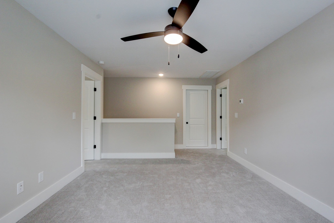
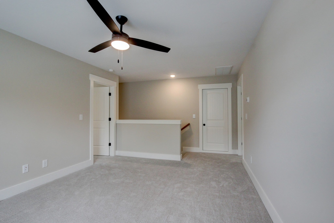
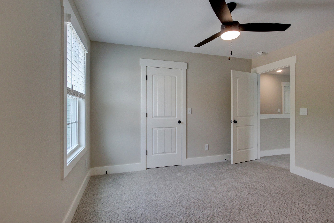
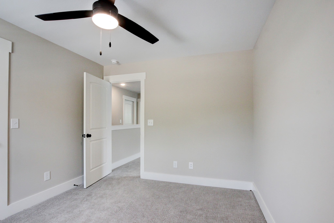
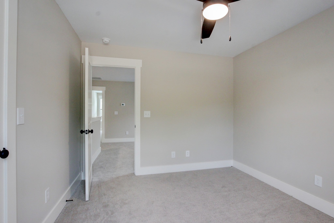
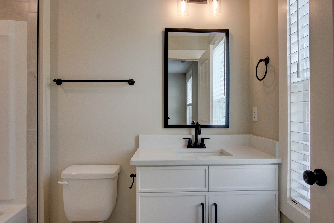
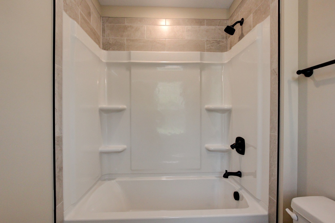
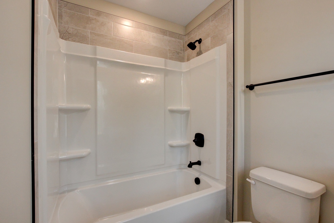
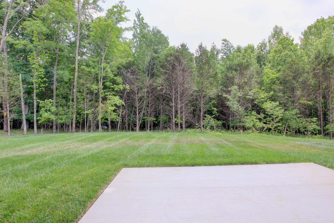
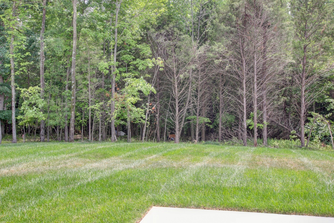
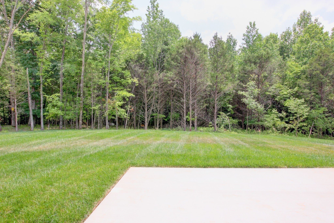
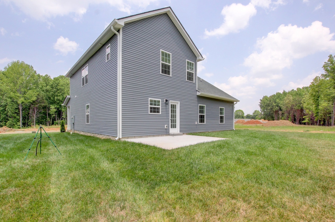
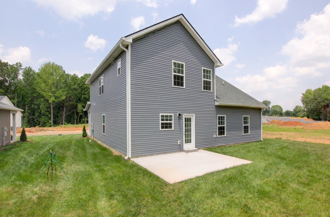
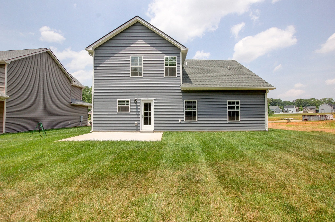
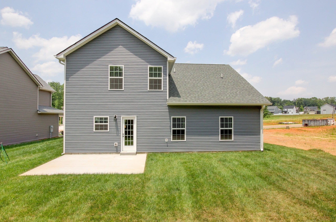
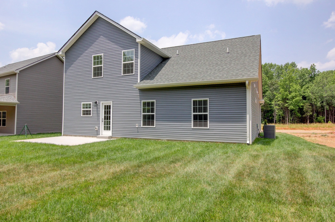
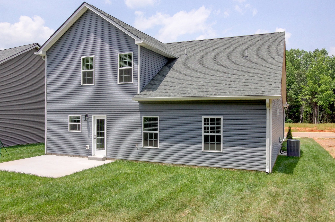
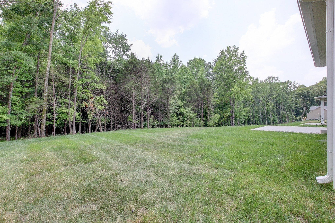
 Copyright 2025 RealTracs Solutions.
Copyright 2025 RealTracs Solutions.