$2,699,990 - 2370 Rocky Fork Road, Nolensville
- 5
- Bedrooms
- 4½
- Baths
- 5,144
- SQ. Feet
- 2
- Acres
Welcome to the boutique community of Rockingham Estates. Indulge in the luxury of this custom-built home nestled within a gated entry on a sprawling 2-acre lot. The exquisite natural limestone wrap-around front porch, featuring a fireplace, sets the tone for elegance. Entertain effortlessly with a travertine-covered patio and an outdoor kitchen equipped with a Blaze grill, refrigerator, and trash pull-out. Enjoy the hotel inspired gunite pool with lounge deck, hot tub and gorgeous landscaping. Inside. The first floor hosts family room with reclaimed beams and an archistone fireplace flanked by arched built-ins. The chief’s kitchen features 48” JennAir gas range with portola vent hood, cabinet panel 60” refrigerator / freezer, cabinet panel dishwasher and quartz countertops that flow full height up the wall. Vaulted ceilings with beams add grandeur to the owner’s suite. Step onto the marble mosaic flooring in this spa owners bath spotlighting the marble shower and gold accents. Upstairs, discover a massive bonus/theater room highlighting a moody inspired bar area, the second laundry room, three large bedrooms with walk-in closets. All appliances are included, except the washer and dryer, ensuring a seamless move into this exquisite residence.
Essential Information
-
- MLS® #:
- 2866703
-
- Price:
- $2,699,990
-
- Bedrooms:
- 5
-
- Bathrooms:
- 4.50
-
- Full Baths:
- 4
-
- Half Baths:
- 1
-
- Square Footage:
- 5,144
-
- Acres:
- 2.00
-
- Year Built:
- 2025
-
- Type:
- Residential
-
- Sub-Type:
- Single Family Residence
-
- Status:
- Under Contract - Showing
Community Information
-
- Address:
- 2370 Rocky Fork Road
-
- Subdivision:
- Rockingham Estate
-
- City:
- Nolensville
-
- County:
- Williamson County, TN
-
- State:
- TN
-
- Zip Code:
- 37135
Amenities
-
- Amenities:
- Gated, Underground Utilities
-
- Utilities:
- Water Available
-
- Parking Spaces:
- 3
-
- # of Garages:
- 3
-
- Garages:
- Garage Door Opener, Garage Faces Side, Driveway
-
- Has Pool:
- Yes
-
- Pool:
- In Ground
Interior
-
- Interior Features:
- Ceiling Fan(s), Entrance Foyer, Extra Closets, Pantry, Smart Thermostat, Walk-In Closet(s), Primary Bedroom Main Floor
-
- Appliances:
- Built-In Electric Oven, Double Oven, Dishwasher, Disposal, Ice Maker, Microwave, Refrigerator, Stainless Steel Appliance(s)
-
- Heating:
- Central
-
- Cooling:
- Central Air
-
- Fireplace:
- Yes
-
- # of Fireplaces:
- 3
-
- # of Stories:
- 2
Exterior
-
- Lot Description:
- Level
-
- Construction:
- Fiber Cement, Stone
School Information
-
- Elementary:
- Nolensville Elementary
-
- Middle:
- Mill Creek Middle School
-
- High:
- Nolensville High School
Additional Information
-
- Date Listed:
- May 5th, 2025
-
- Days on Market:
- 11
Listing Details
- Listing Office:
- Compass Tennessee, Llc
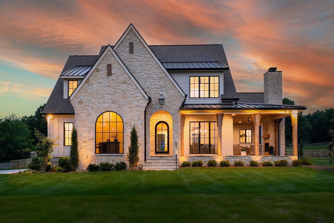
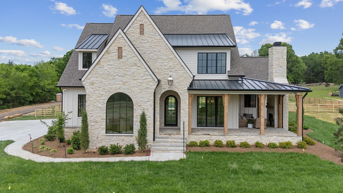
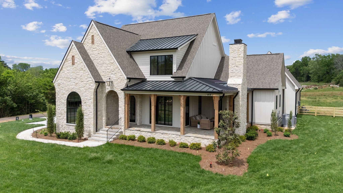
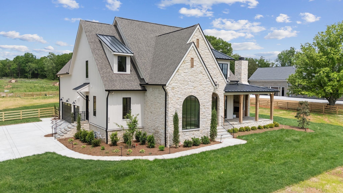
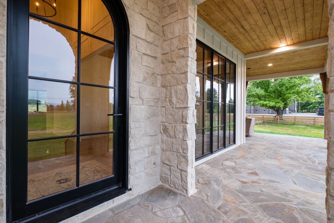
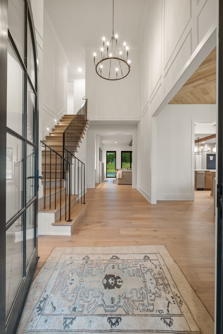
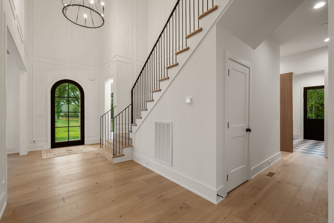
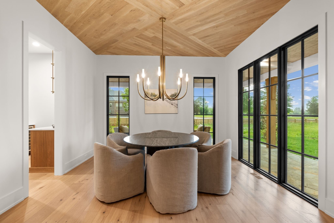
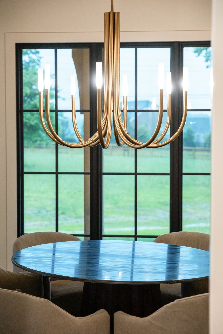
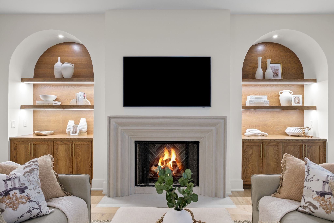
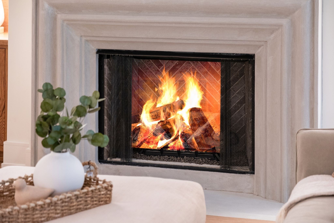

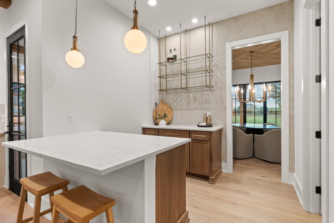
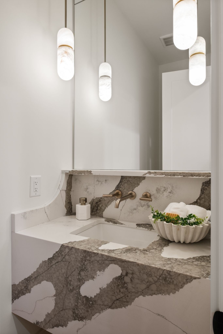

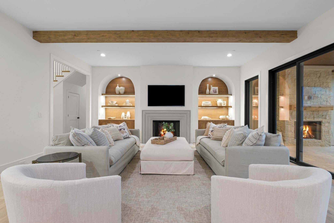
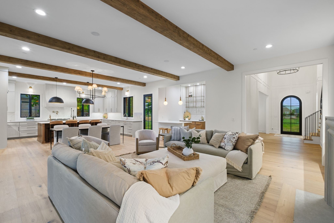
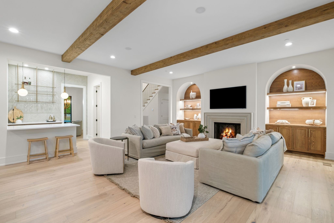

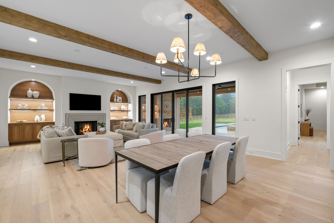
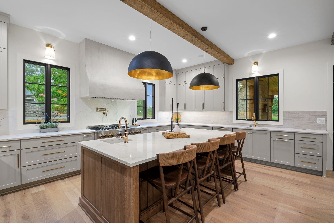
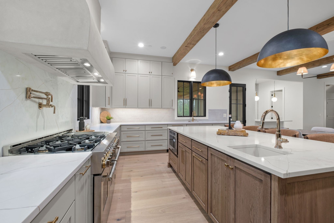
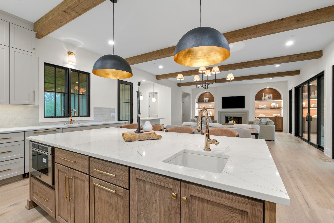
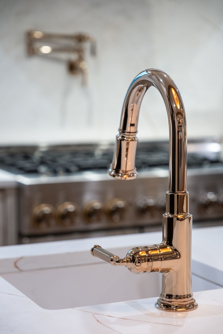
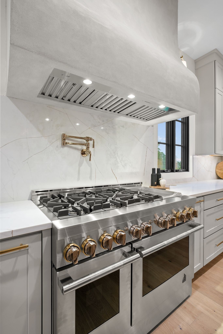
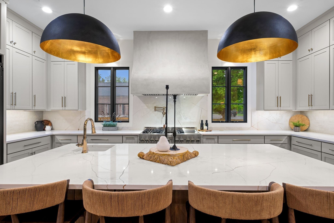

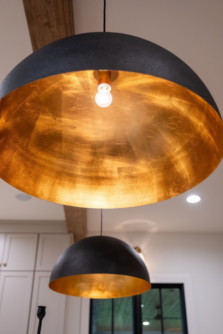
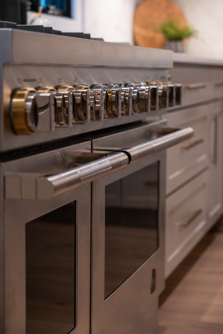
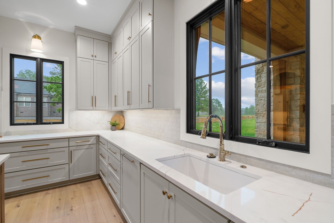
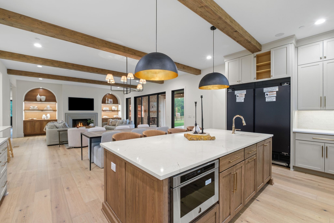
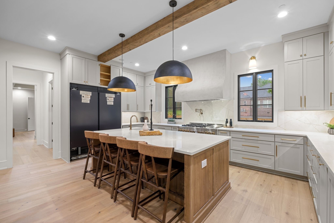
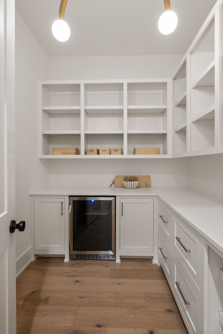
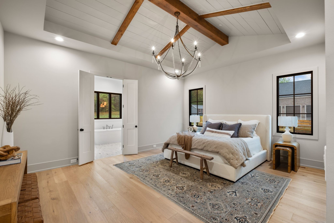
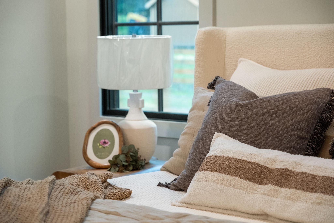
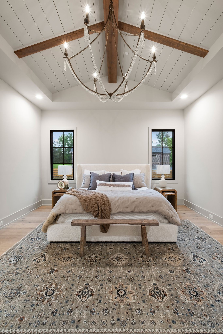
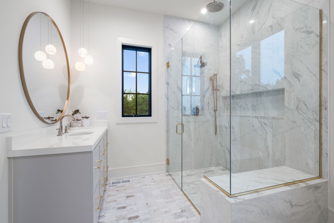
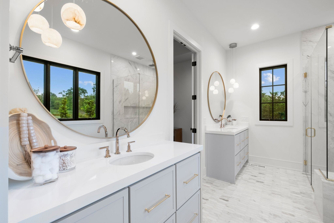
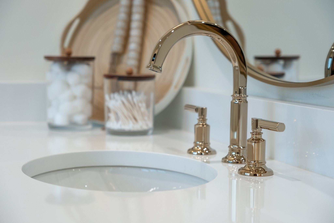
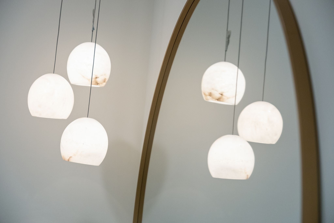
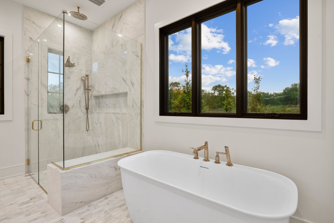
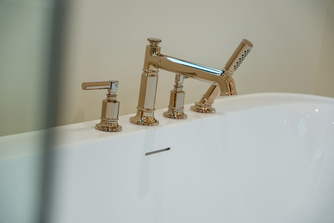
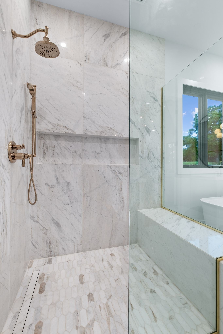
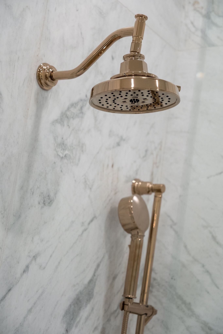

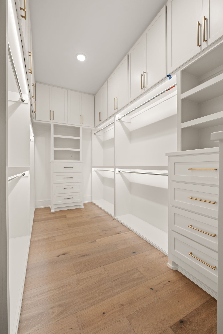
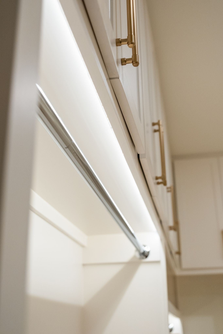
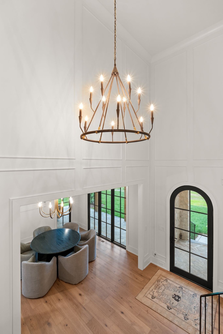
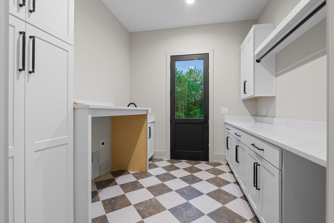
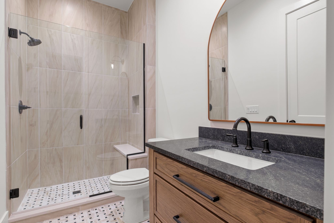
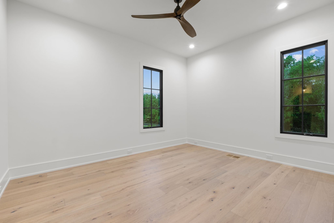
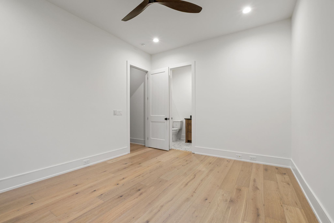
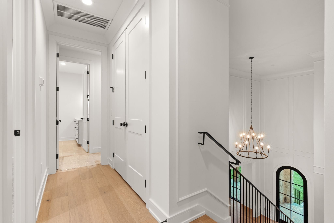
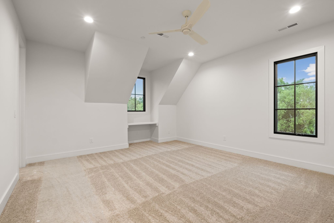
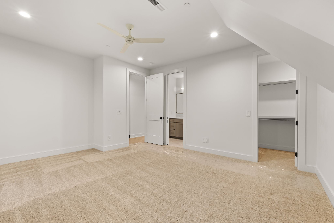
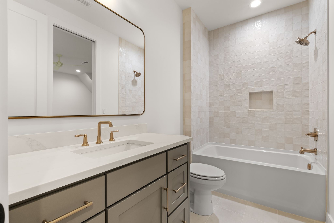
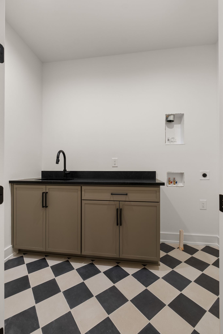
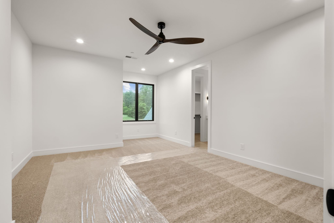
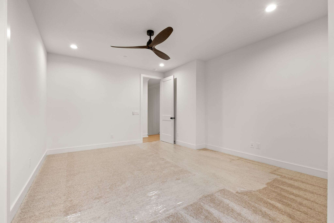
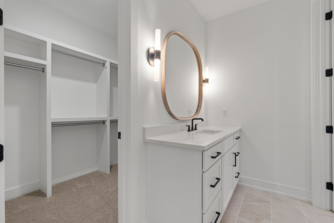
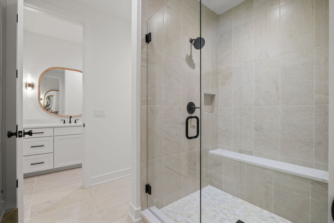
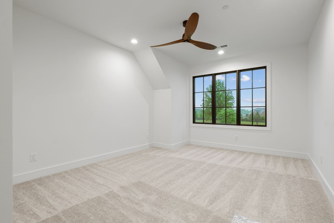
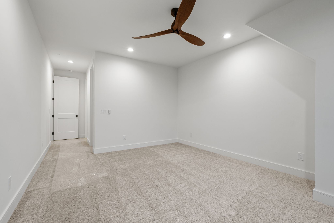

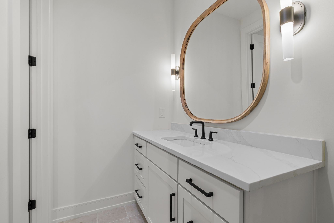
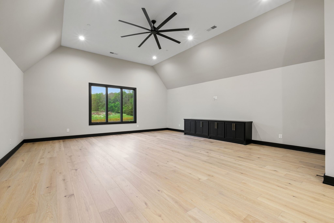
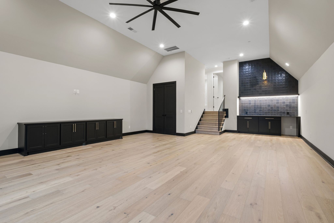
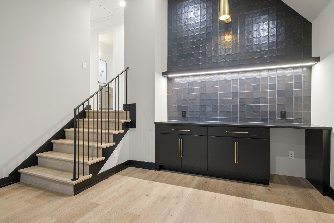
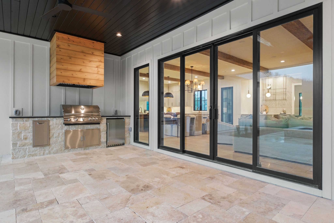
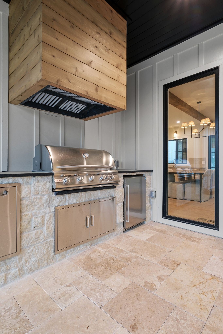
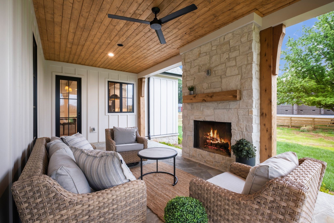
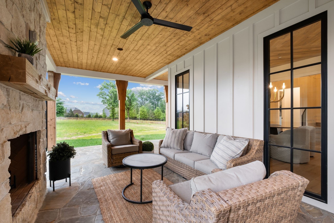
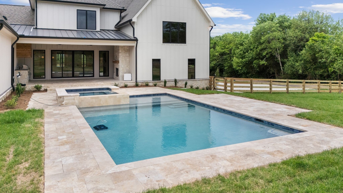
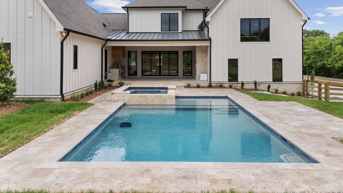
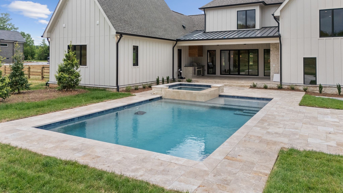
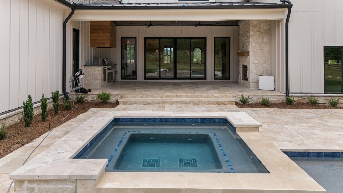
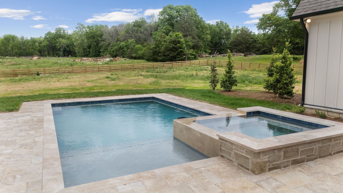
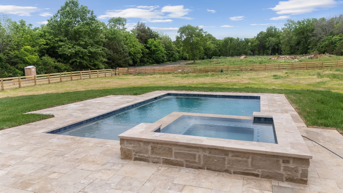

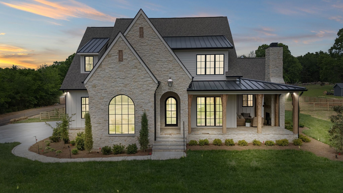
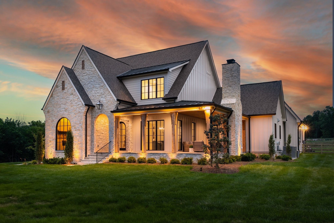
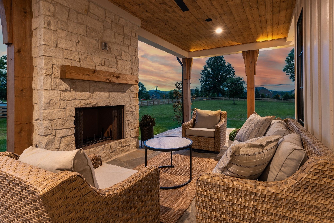
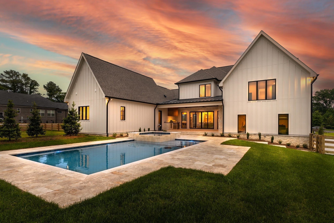
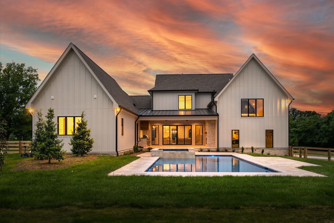
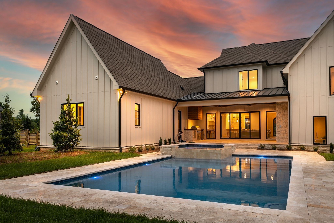
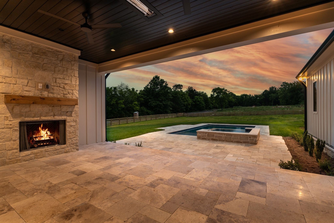
 Copyright 2025 RealTracs Solutions.
Copyright 2025 RealTracs Solutions.