$1,830 - 681 White Face Drive, Clarksville
- 3
- Bedrooms
- 2½
- Baths
- 1,732
- SQ. Feet
- 2012
- Year Built
(AVAILABLE 5/23/2025) Welcome to this charming 3 bedroom, 2.5 bath beauty offering the perfect blend of comfort and convenience, making it an ideal choice for anyone seeking a peaceful retreat within close proximity to all the conveniences of the city. Inside, you'll find a cozy fireplace for chilly evenings, fully equipped kitchen with all major appliances, laundry area with connections, oversized bedrooms and hardwood floors that add a touch of elegance to the space. The walk-in closets provide ample storage for your belongings, as well. Outside, the privacy fenced yard is perfect for relaxing or entertaining guests, and the attached garage offers convenience and security for your vehicles. With shopping, dining, the hospital and schools nearby, this home is situated in a prime location that caters to your daily needs. Additionally, the included Resident Benefit Package adds value and peace of mind to your living experience. Plus, being dog-friendly, this property welcomes your furry companions, making it an ideal home for pet-loving families (Standard Breed Restrictions Apply!). Don't miss the opportunity to make this property your own! Apply ONLY on our site. PET FEE $500
Essential Information
-
- MLS® #:
- 2866654
-
- Price:
- $1,830
-
- Bedrooms:
- 3
-
- Bathrooms:
- 2.50
-
- Full Baths:
- 2
-
- Half Baths:
- 1
-
- Square Footage:
- 1,732
-
- Acres:
- 0.00
-
- Year Built:
- 2012
-
- Type:
- Residential Lease
-
- Sub-Type:
- Single Family Residence
-
- Status:
- Under Contract - Not Showing
Community Information
-
- Address:
- 681 White Face Drive
-
- Subdivision:
- Meadow Wood Park
-
- City:
- Clarksville
-
- County:
- Montgomery County, TN
-
- State:
- TN
-
- Zip Code:
- 37040
Amenities
-
- Utilities:
- Water Available
-
- Parking Spaces:
- 4
-
- # of Garages:
- 2
-
- Garages:
- Attached, Concrete, Driveway
-
- View:
- City
Interior
-
- Interior Features:
- Ceiling Fan(s), Extra Closets, Walk-In Closet(s)
-
- Appliances:
- Disposal, Refrigerator, Microwave, Dishwasher, Oven
-
- Heating:
- Central
-
- Cooling:
- Central Air
-
- Fireplace:
- Yes
-
- # of Fireplaces:
- 1
-
- # of Stories:
- 2
Exterior
-
- Roof:
- Shingle
-
- Construction:
- Brick, Vinyl Siding
School Information
-
- Elementary:
- Rossview Elementary
-
- Middle:
- Rossview Middle
-
- High:
- Rossview High
Additional Information
-
- Date Listed:
- May 5th, 2025
-
- Days on Market:
- 14
Listing Details
- Listing Office:
- Platinum Realty & Management
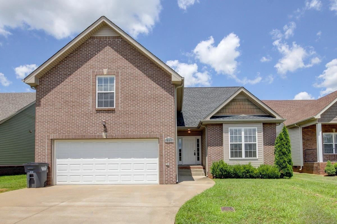
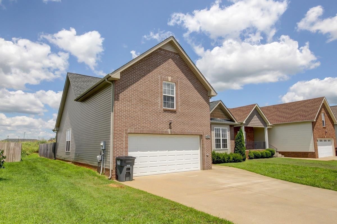
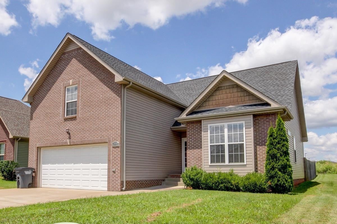
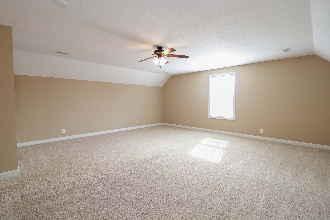
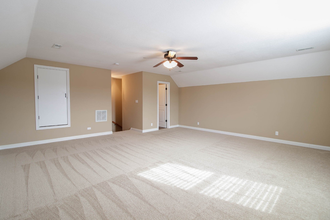
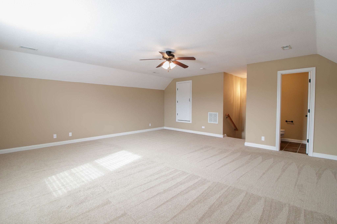
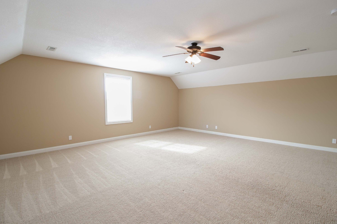
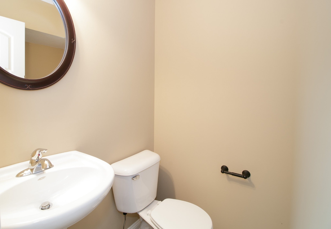
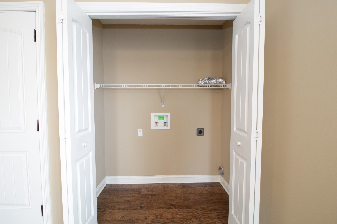
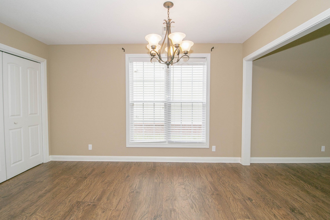
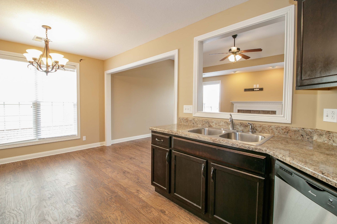
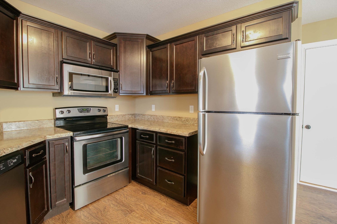
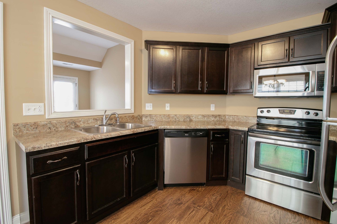
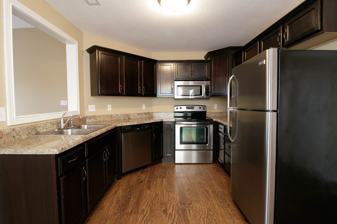
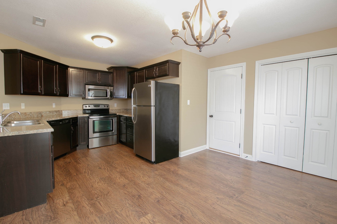
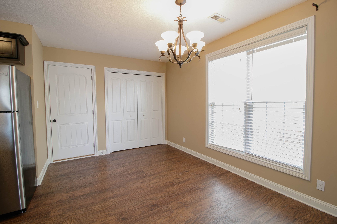
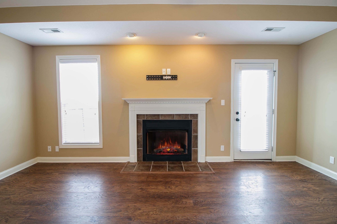
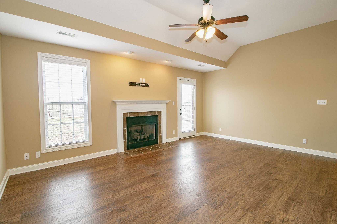
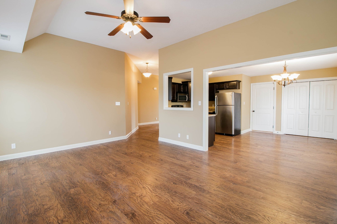
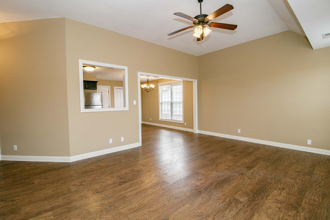
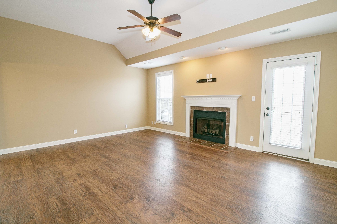
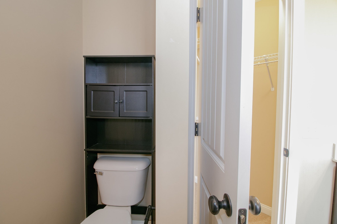
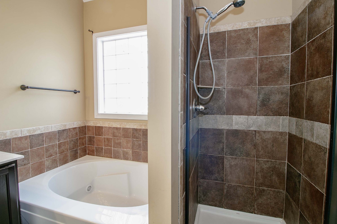
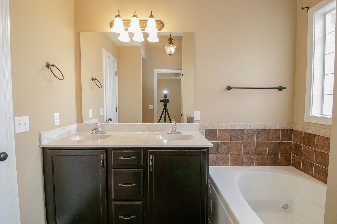
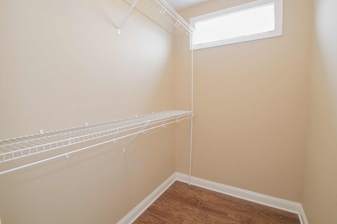
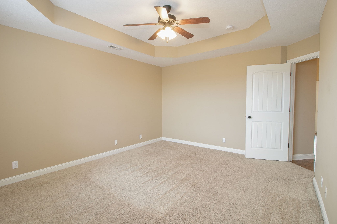
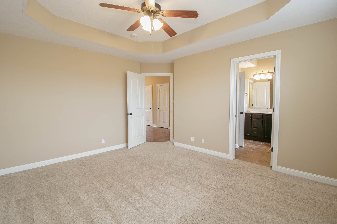
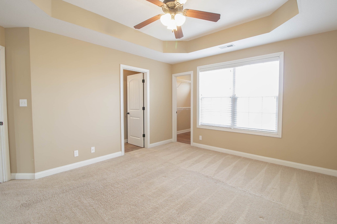
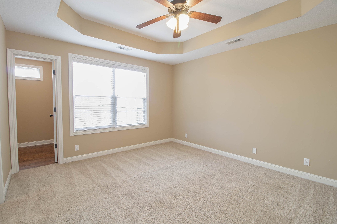
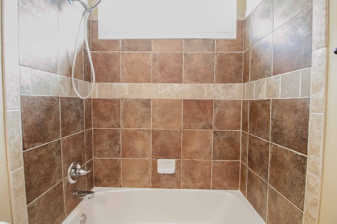
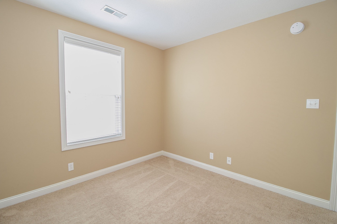
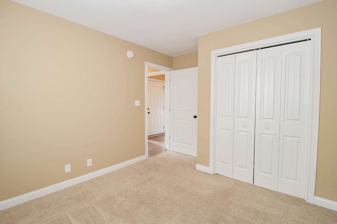
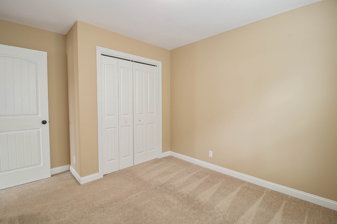
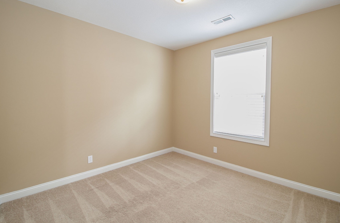
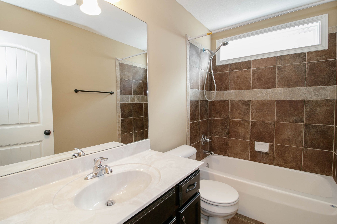
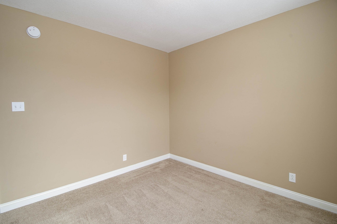
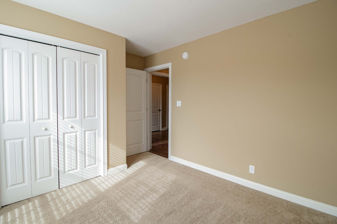
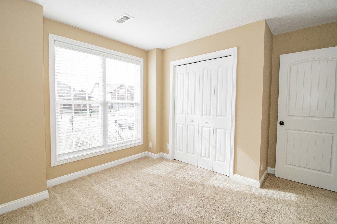
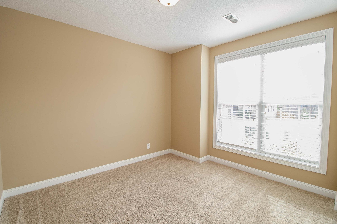
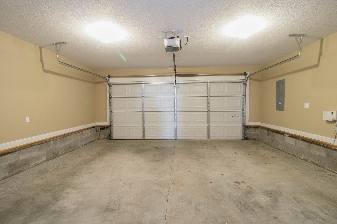
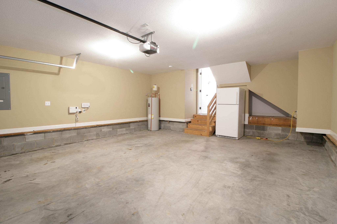
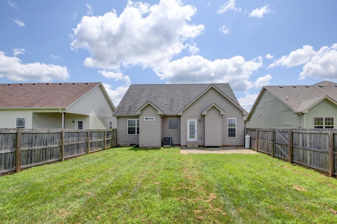
 Copyright 2025 RealTracs Solutions.
Copyright 2025 RealTracs Solutions.