$679,900 - 2509a Scovel St, Nashville
- 4
- Bedrooms
- 4
- Baths
- 2,782
- SQ. Feet
- 2023
- Year Built
Qualifies for no money down, no mortgage insurance + $5,000 closing cost credit with conventional financing through First Bank! Brand New Quality built home! Features 10-foot ceilings, rich hardwood floors throughout (no carpets), Quartz island kitchen with upscale stainless appliances! Large great room has cozy Fireplace w/ gas logs. deluxe wood build-out closets and pantry. Bedroom or office down, large primary bedroom features quartz master bath suite, and gorgeous 19x10 covered balcony! 4 Bedrooms 4 full baths 3 with private baths! Large bonus room up. Large laundry room w/ granite top sink, upper and lower cabinets 2 Car attached ally access garage and parking, fenced yard and more! Up to $5,000 Closing Costs Paid with preferred lender!
Essential Information
-
- MLS® #:
- 2866601
-
- Price:
- $679,900
-
- Bedrooms:
- 4
-
- Bathrooms:
- 4.00
-
- Full Baths:
- 4
-
- Square Footage:
- 2,782
-
- Acres:
- 0.00
-
- Year Built:
- 2023
-
- Type:
- Residential
-
- Sub-Type:
- Horizontal Property Regime - Attached
-
- Style:
- Contemporary
-
- Status:
- Active
Community Information
-
- Address:
- 2509a Scovel St
-
- Subdivision:
- Luxury Homes
-
- City:
- Nashville
-
- County:
- Davidson County, TN
-
- State:
- TN
-
- Zip Code:
- 37208
Amenities
-
- Utilities:
- Electricity Available, Water Available, Cable Connected
-
- Parking Spaces:
- 4
-
- # of Garages:
- 2
-
- Garages:
- Garage Door Opener, Garage Faces Rear, Alley Access, Concrete, Driveway
Interior
-
- Interior Features:
- Ceiling Fan(s), Smart Camera(s)/Recording, Smart Thermostat, Walk-In Closet(s), Entrance Foyer
-
- Appliances:
- Built-In Gas Oven, Built-In Gas Range, Dishwasher, Microwave
-
- Heating:
- Central, Natural Gas, Zoned
-
- Cooling:
- Central Air, Electric
-
- Fireplace:
- Yes
-
- # of Fireplaces:
- 1
-
- # of Stories:
- 2
Exterior
-
- Exterior Features:
- Smart Camera(s)/Recording
-
- Lot Description:
- Level
-
- Roof:
- Shingle
-
- Construction:
- Fiber Cement
School Information
-
- Elementary:
- Park Avenue Enhanced Option
-
- Middle:
- Moses McKissack Middle
-
- High:
- Pearl Cohn Magnet High School
Additional Information
-
- Date Listed:
- May 5th, 2025
-
- Days on Market:
- 83
Listing Details
- Listing Office:
- Re/max Choice Properties
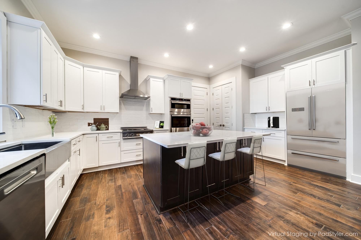
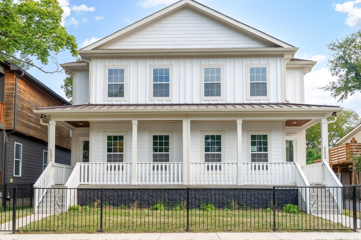
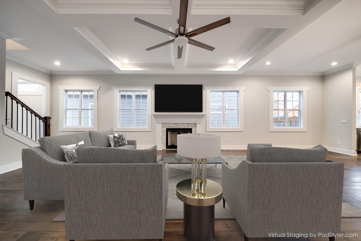
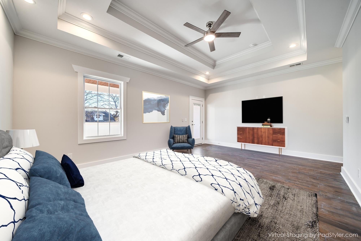
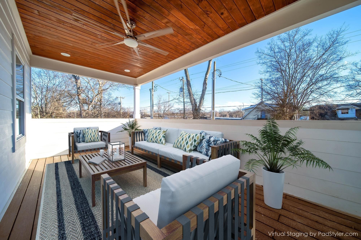
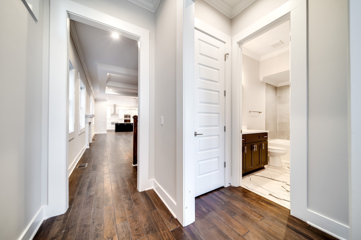
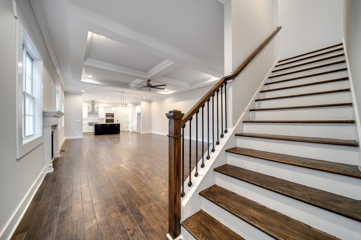
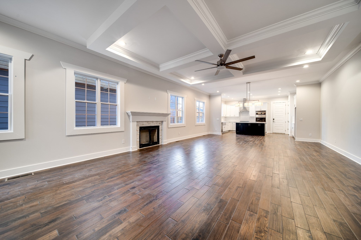
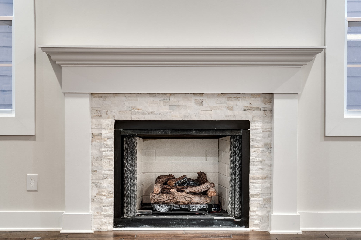
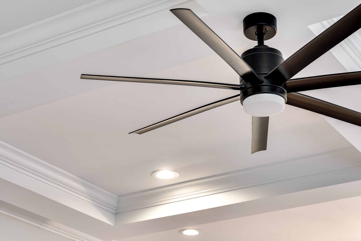
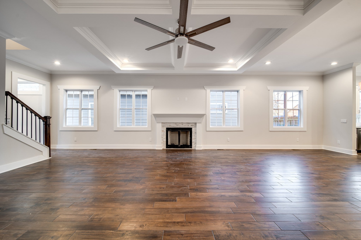
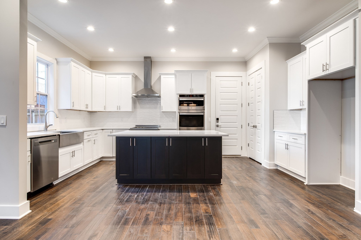
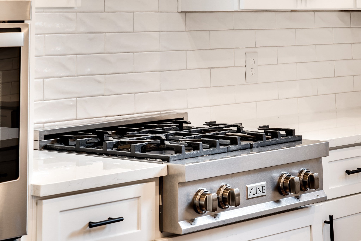
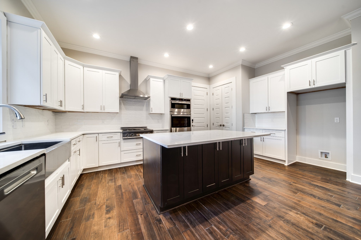
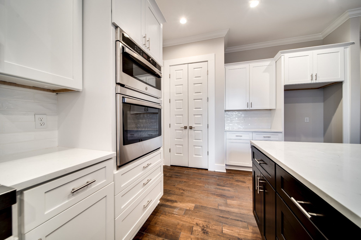
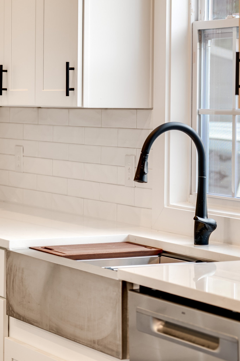
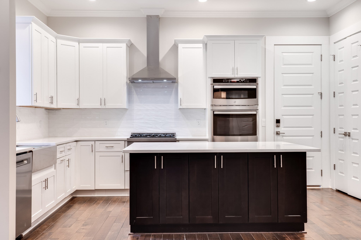
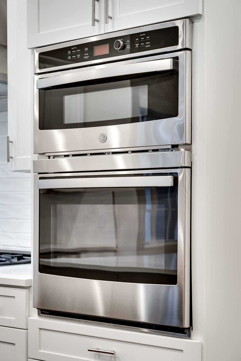
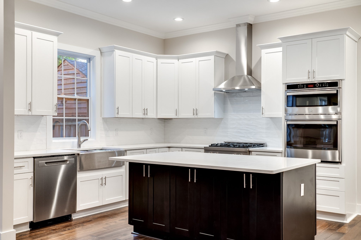
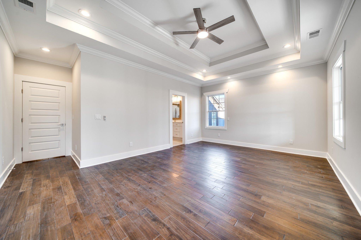
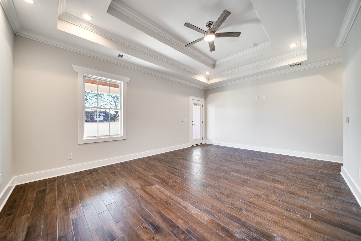
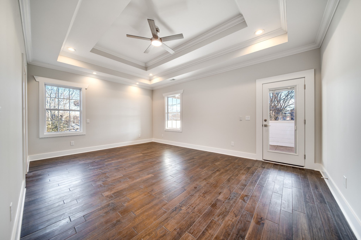
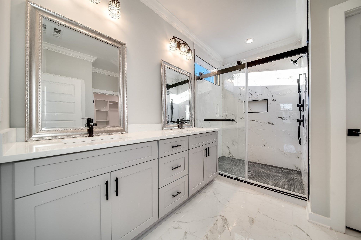
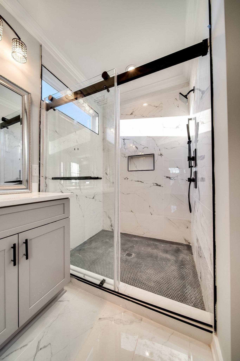
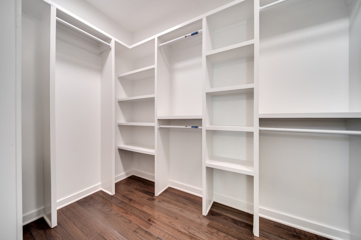
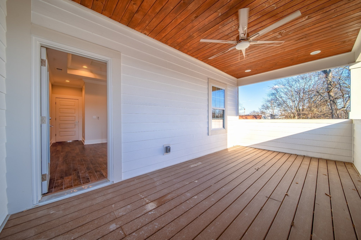
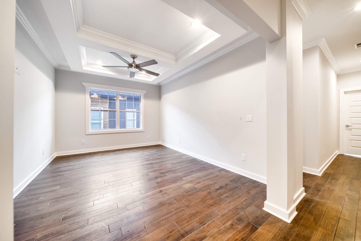
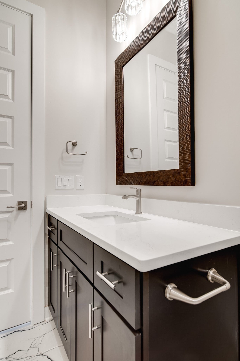
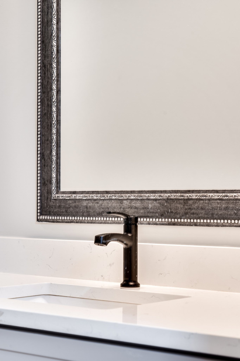
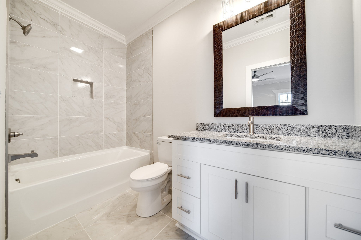
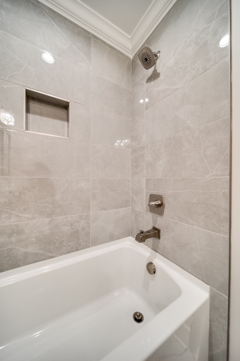
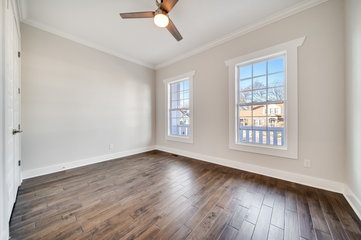
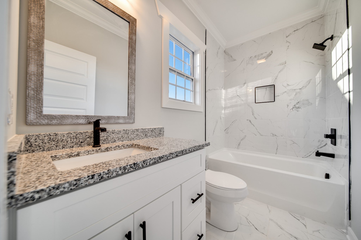
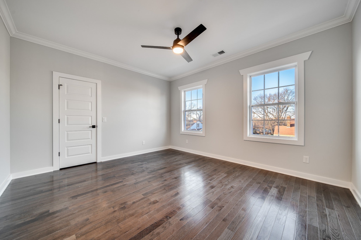
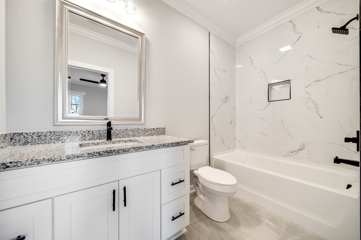
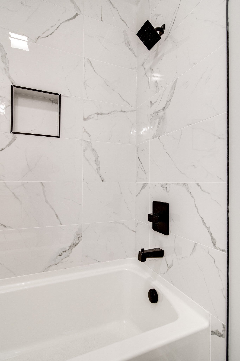
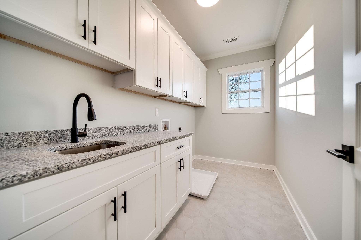
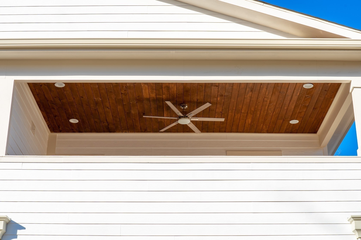
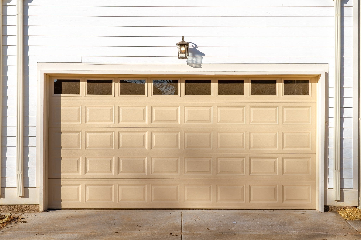
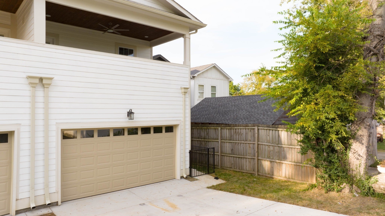
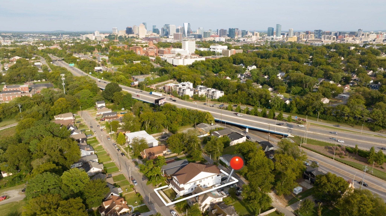
 Copyright 2025 RealTracs Solutions.
Copyright 2025 RealTracs Solutions.