$279,000 - 21 Vaughns Gap Rd A24, Nashville
- 3
- Bedrooms
- 2
- Baths
- 1,403
- SQ. Feet
- 0.03
- Acres
Welcome home to this 3-bedroom, 2-bathroom charmer, where comfort meets convenience! Freshly installed windows (2024) in all three bedrooms flood the space with natural light, while a brand-new HVAC system (December 2023) ensures energy-efficient comfort all year long. The open-concept living and dining area boasts beautiful hardwood floors, offering a warm and inviting setting for gatherings. The cozy kitchen, just steps from the dining room, is perfect for effortless meal prep. The spacious bedrooms provide a tranquil retreat, each featuring generous closets for optimal storage. Step outside to a charming balcony—your ideal spot for enjoying morning coffee or unwinding after a long day. This home offers a blend of comfort, function, and practical updates, making it a must-see! Up to 1% lender credit on the loan amount if the buyer uses the Seller's Preferred Lender.
Essential Information
-
- MLS® #:
- 2866579
-
- Price:
- $279,000
-
- Bedrooms:
- 3
-
- Bathrooms:
- 2.00
-
- Full Baths:
- 2
-
- Square Footage:
- 1,403
-
- Acres:
- 0.03
-
- Year Built:
- 1973
-
- Type:
- Residential
-
- Sub-Type:
- Flat Condo
-
- Style:
- Traditional
-
- Status:
- Active
Community Information
-
- Address:
- 21 Vaughns Gap Rd A24
-
- Subdivision:
- Belle Meade Highlands
-
- City:
- Nashville
-
- County:
- Davidson County, TN
-
- State:
- TN
-
- Zip Code:
- 37205
Amenities
-
- Amenities:
- Pool
-
- Utilities:
- Electricity Available, Water Available, Cable Connected
-
- Parking Spaces:
- 1
-
- Garages:
- Asphalt, Assigned
Interior
-
- Interior Features:
- Ceiling Fan(s), Extra Closets, Walk-In Closet(s), High Speed Internet
-
- Appliances:
- Electric Oven, Electric Range, Dishwasher, Disposal, Microwave
-
- Heating:
- Central, Electric
-
- Cooling:
- Central Air, Electric
-
- # of Stories:
- 1
Exterior
-
- Exterior Features:
- Balcony
-
- Lot Description:
- Level
-
- Roof:
- Shingle
-
- Construction:
- Brick, Wood Siding
School Information
-
- Elementary:
- Westmeade Elementary
-
- Middle:
- Bellevue Middle
-
- High:
- James Lawson High School
Additional Information
-
- Date Listed:
- May 5th, 2025
-
- Days on Market:
- 110
Listing Details
- Listing Office:
- The Ashton Real Estate Group Of Re/max Advantage
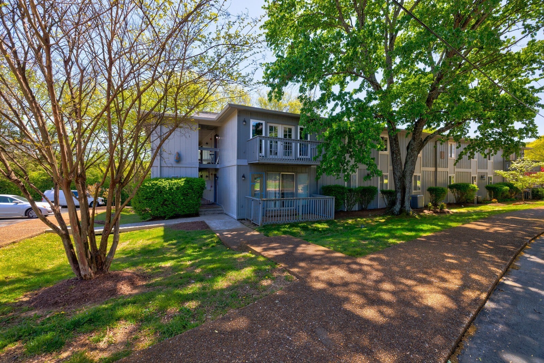
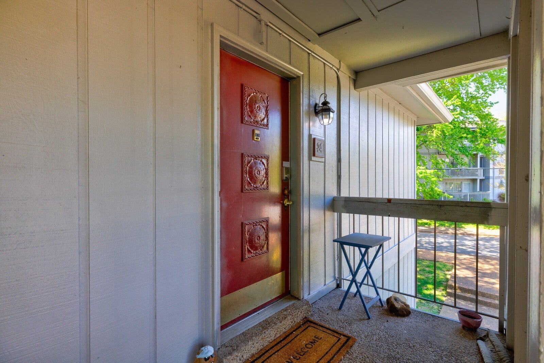
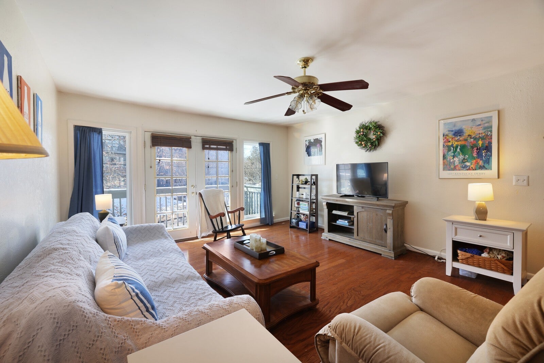
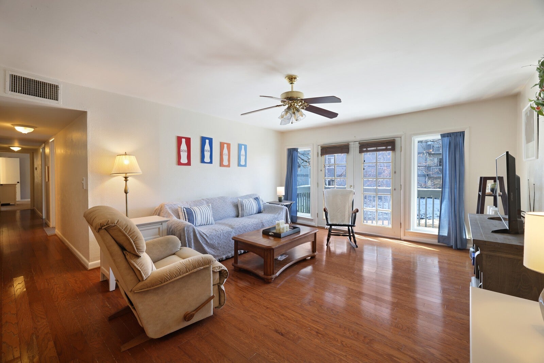
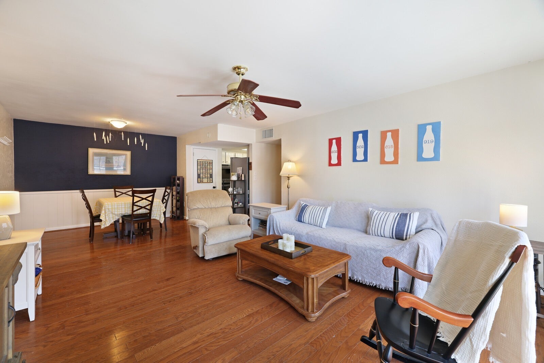
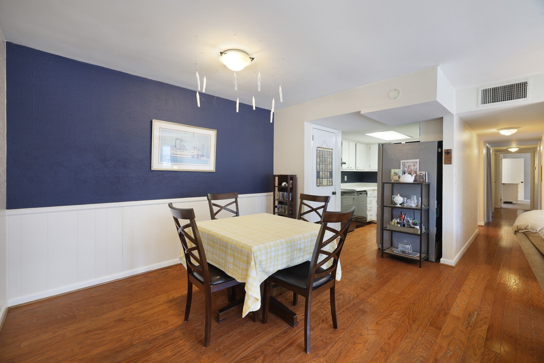
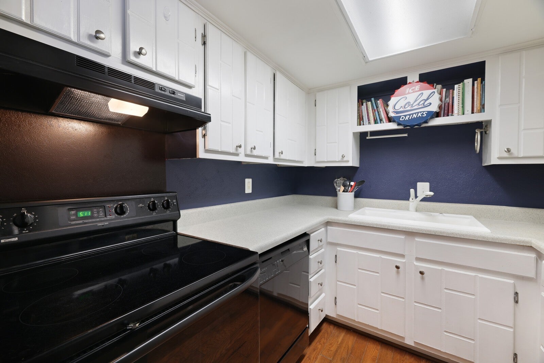
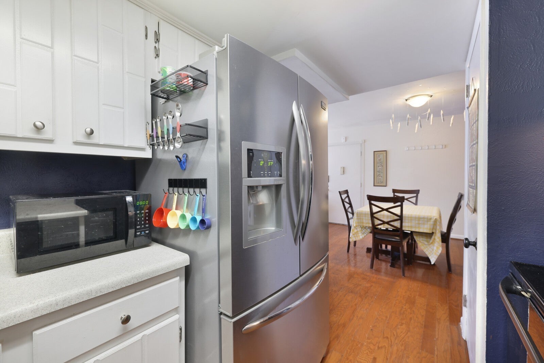
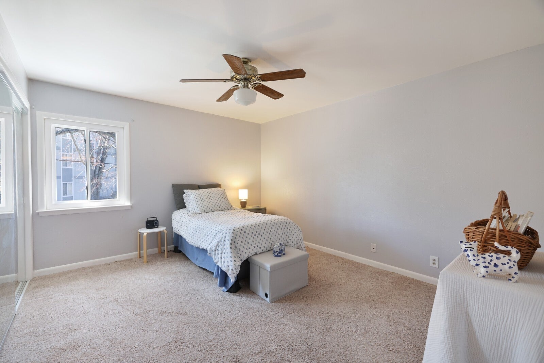
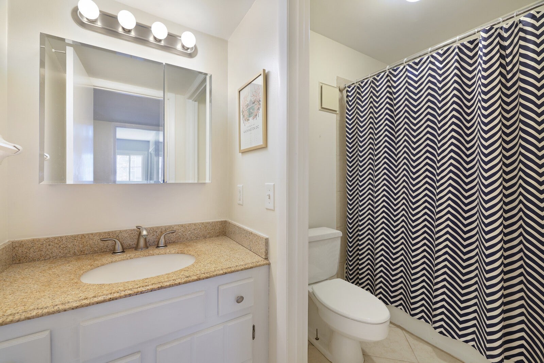
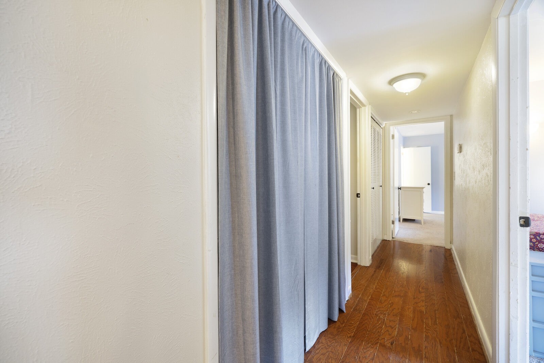
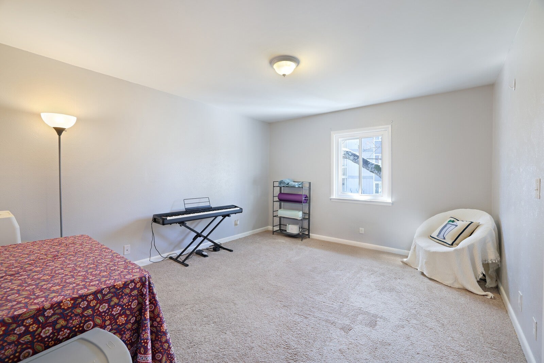
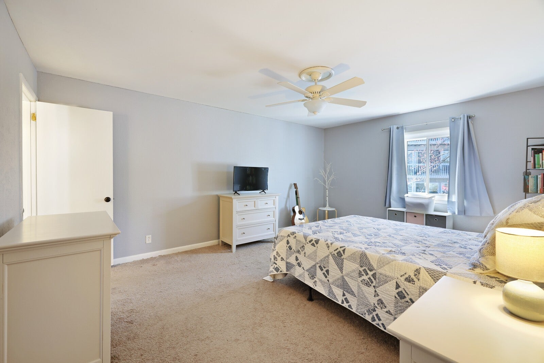
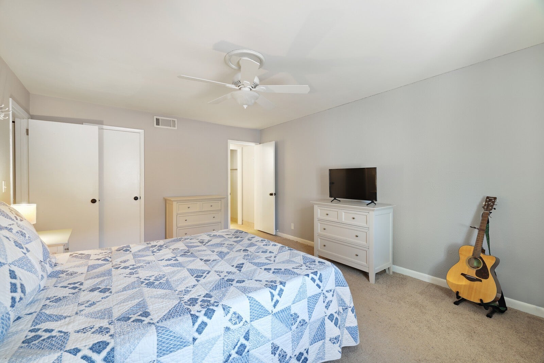
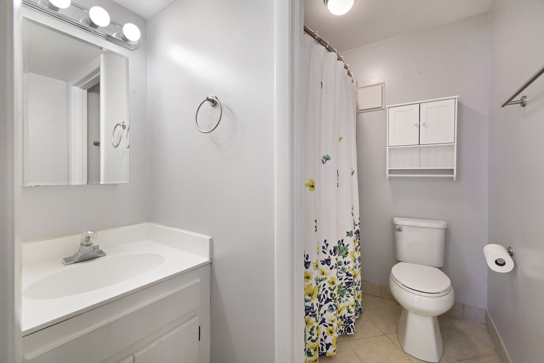
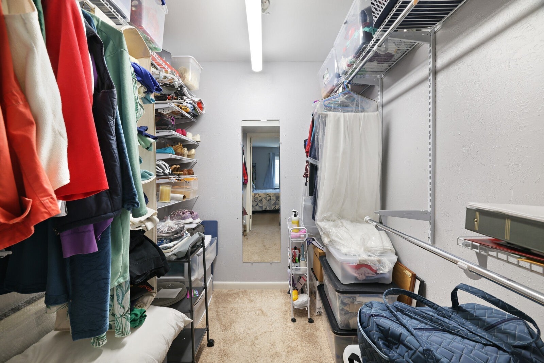
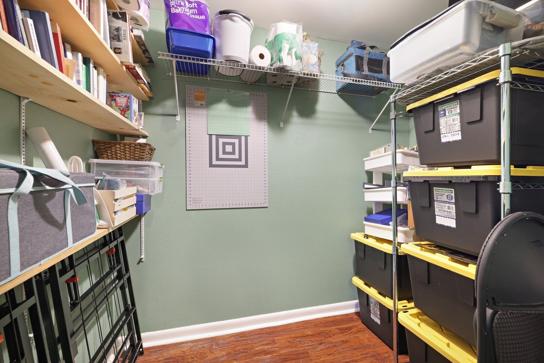
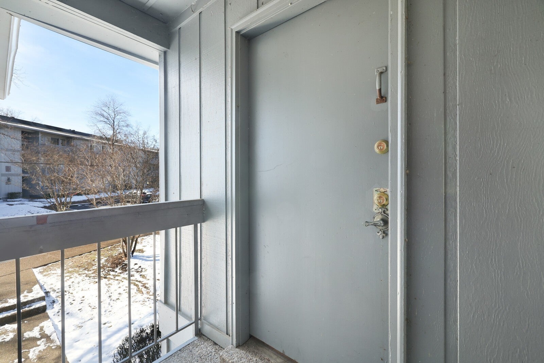
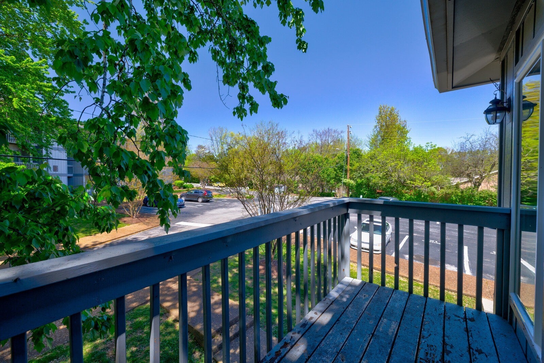
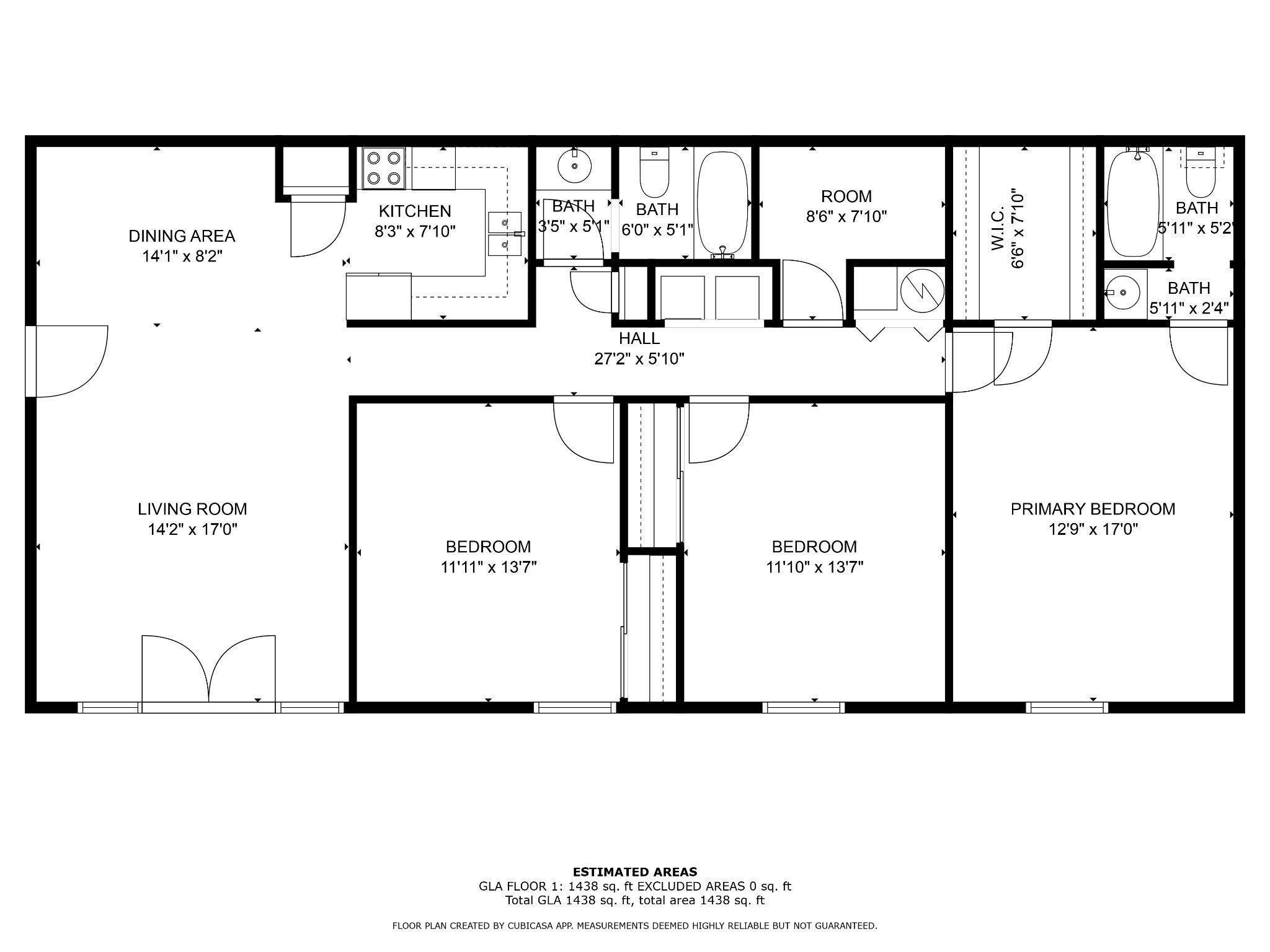
 Copyright 2025 RealTracs Solutions.
Copyright 2025 RealTracs Solutions.