$289,900 - 8121 Lenox Creekside Dr 3, Antioch
- 2
- Bedrooms
- 2
- Baths
- 1,248
- SQ. Feet
- 0.04
- Acres
Buyers/Investors: Price Adjustment! Don't miss this one! You need to see this pristine, one-owner, 2 bed, 2 bath, all on one level condo. This was the owner's 2nd home, so the unit was not used very often. True single-level living with an open floor plan, 9' ceilings, a lot of natural light in the unit. Primary bath has a walk in shower for ease of entry. Both bedrooms include spacious walk-in closets with expansive bathrooms. Entry from parking lot has a ramp with wheelchair accessibility - no steps! Balcony is one floor above street level and offers beautiful views. Lenox Creekside offers plenty of open/street parking and one dedicated parking spot located just steps from the front door. Washer, dryer and refrigerator convey. This desirable neighborhood features tree-lined sidewalks with pet stations, a pavilion, grills and access to the Mill Creek greenway. This is MOVE-IN ready. Excellent location with numerous amenities close by. INVESTORS: Great opportunity for a "ready-to-rent" condo.
Essential Information
-
- MLS® #:
- 2866518
-
- Price:
- $289,900
-
- Bedrooms:
- 2
-
- Bathrooms:
- 2.00
-
- Full Baths:
- 2
-
- Square Footage:
- 1,248
-
- Acres:
- 0.04
-
- Year Built:
- 2012
-
- Type:
- Residential
-
- Sub-Type:
- Flat Condo
-
- Status:
- Active
Community Information
-
- Address:
- 8121 Lenox Creekside Dr 3
-
- Subdivision:
- Lenox Creekside
-
- City:
- Antioch
-
- County:
- Davidson County, TN
-
- State:
- TN
-
- Zip Code:
- 37013
Amenities
-
- Utilities:
- Water Available
Interior
-
- Interior Features:
- Ceiling Fan(s), Primary Bedroom Main Floor
-
- Appliances:
- Electric Oven, Electric Range, Dishwasher, Disposal, Dryer, Microwave, Refrigerator, Stainless Steel Appliance(s), Washer
-
- Heating:
- Central
-
- Cooling:
- Ceiling Fan(s), Central Air, Electric
-
- # of Stories:
- 1
Exterior
-
- Construction:
- Brick, Vinyl Siding
School Information
-
- Elementary:
- May Werthan Shayne Elementary School
-
- Middle:
- William Henry Oliver Middle
-
- High:
- John Overton Comp High School
Additional Information
-
- Date Listed:
- May 5th, 2025
-
- Days on Market:
- 112
Listing Details
- Listing Office:
- Parks Compass
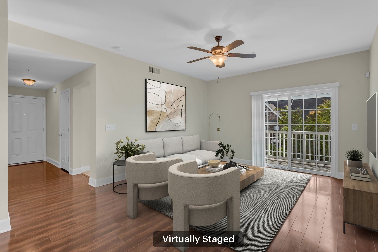
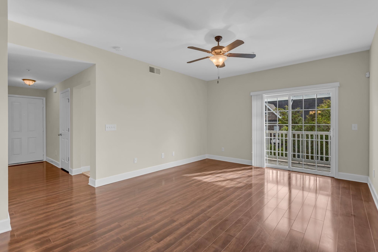
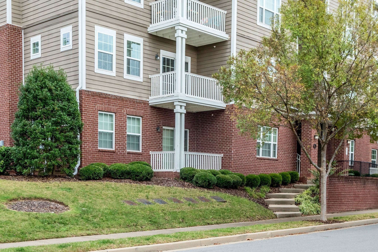
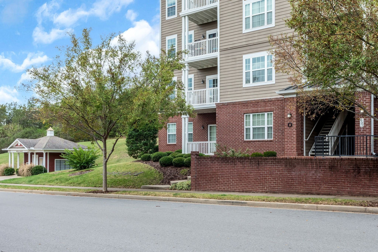
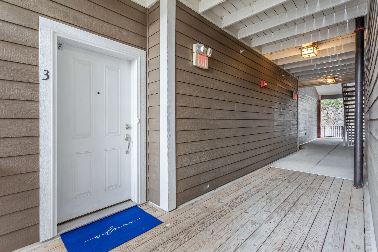
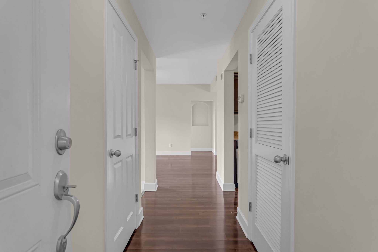
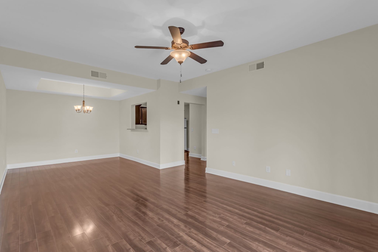
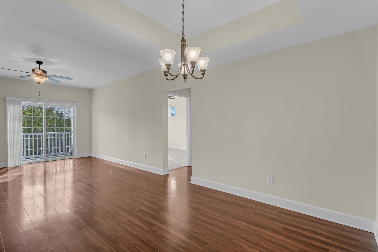
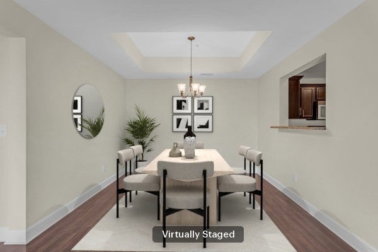
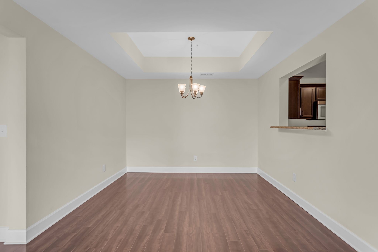
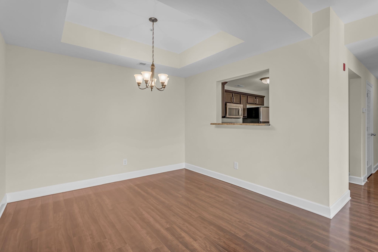
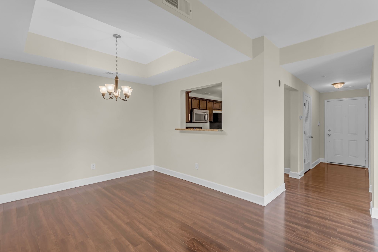
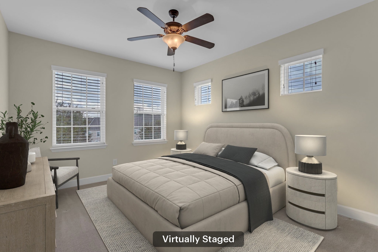
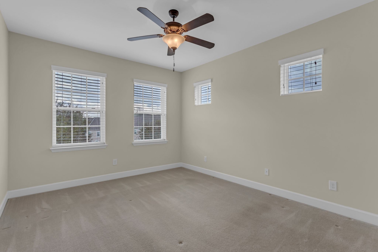
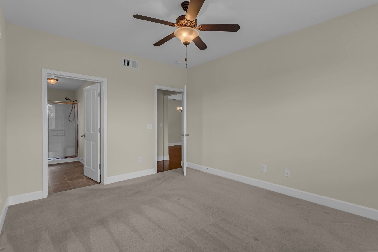
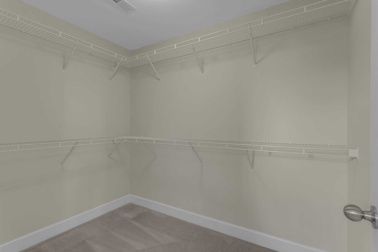
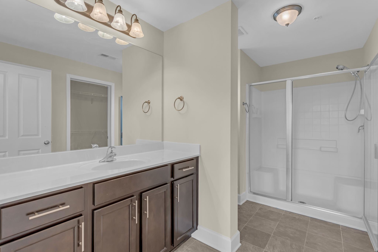
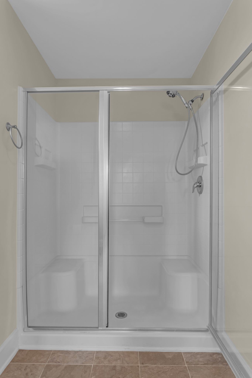
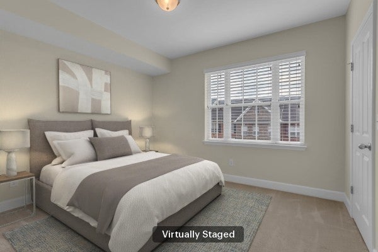
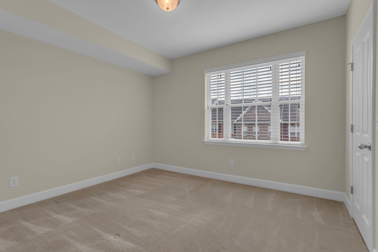
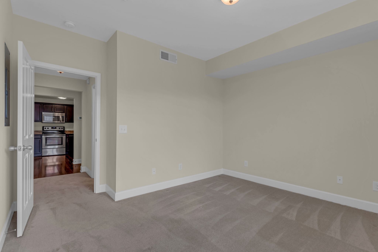
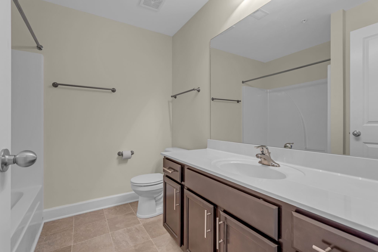
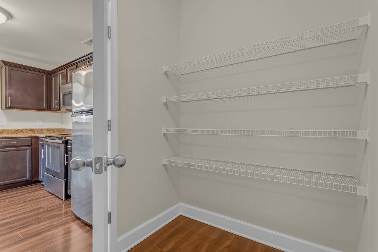
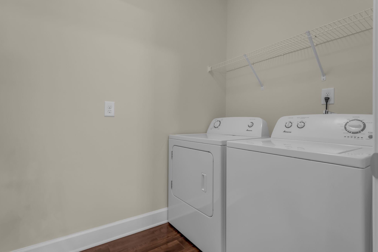
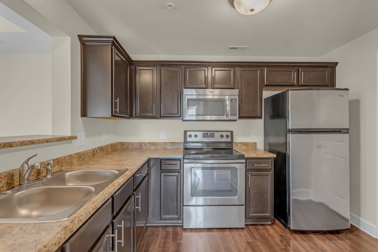
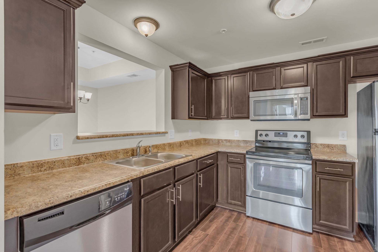

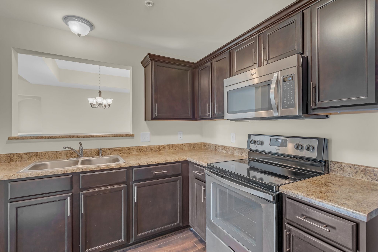
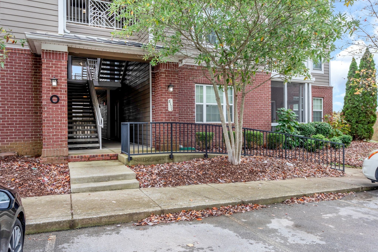
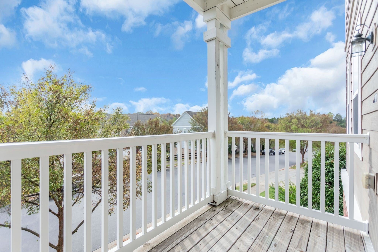
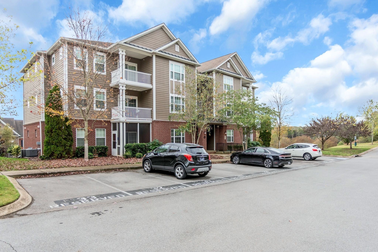
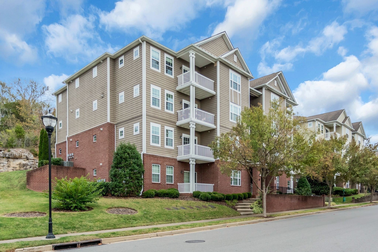
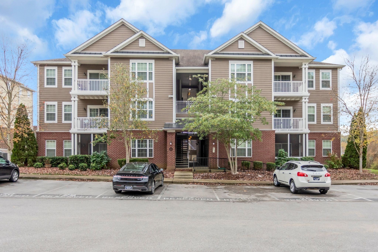
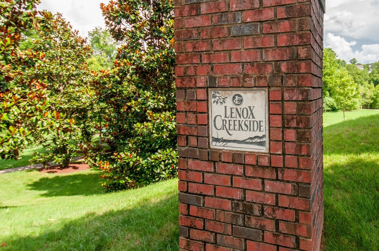
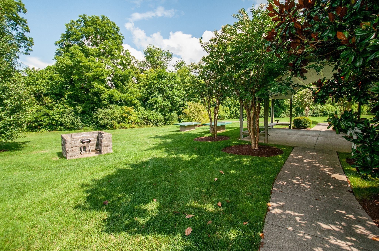
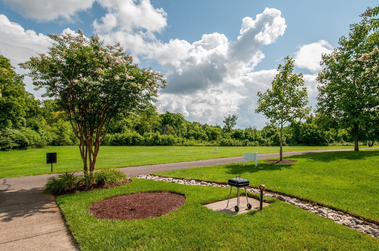
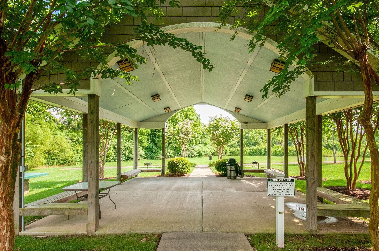
 Copyright 2025 RealTracs Solutions.
Copyright 2025 RealTracs Solutions.