$3,600 - 146 Bluebell Way, Franklin
- 4
- Bedrooms
- 2½
- Baths
- 2,940
- SQ. Feet
- 2003
- Year Built
This well-maintained home offers four bedrooms and two and a half bathrooms. It features a generous open living space with new flooring and abundant natural light throughout. The impressive floor plan includes a formal living room and dining room, an elegant open staircase, and striking architectural columns. The main living area boasts a cozy fireplace and seamlessly connects to a well-appointed kitchen with an island, a butler's pantry, and two additional pantries, perfect for storage and entertaining. The luxurious primary suite includes a spa-like bathroom with a Jacuzzi tub. Ample storage space is available throughout the home. Pets may be considered on a case-by-case basis, and credit and background checks are required. $400 non-refundable pet fee and then a monthly $35 per pet. Call or text 615-472-4717
Essential Information
-
- MLS® #:
- 2866487
-
- Price:
- $3,600
-
- Bedrooms:
- 4
-
- Bathrooms:
- 2.50
-
- Full Baths:
- 2
-
- Half Baths:
- 1
-
- Square Footage:
- 2,940
-
- Acres:
- 0.00
-
- Year Built:
- 2003
-
- Type:
- Residential Lease
-
- Sub-Type:
- Single Family Residence
-
- Status:
- Active
Community Information
-
- Address:
- 146 Bluebell Way
-
- Subdivision:
- Sullivan Farms
-
- City:
- Franklin
-
- County:
- Williamson County, TN
-
- State:
- TN
-
- Zip Code:
- 37064
Amenities
-
- Amenities:
- Playground, Pool, Trail(s)
-
- Utilities:
- Electricity Available, Water Available
-
- Parking Spaces:
- 2
-
- # of Garages:
- 2
-
- Garages:
- Garage Door Opener, Attached, Aggregate
Interior
-
- Interior Features:
- Ceiling Fan(s), Entrance Foyer, Extra Closets, Open Floorplan, Pantry, Storage, Walk-In Closet(s)
-
- Appliances:
- Oven, Range, Dishwasher, Disposal, Microwave, Refrigerator
-
- Heating:
- Natural Gas, Central
-
- Cooling:
- Electric, Central Air
-
- Fireplace:
- Yes
-
- # of Fireplaces:
- 1
-
- # of Stories:
- 2
Exterior
-
- Construction:
- Brick, Vinyl Siding
School Information
-
- Elementary:
- Winstead Elementary School
-
- Middle:
- Legacy Middle School
-
- High:
- Independence High School
Additional Information
-
- Date Listed:
- May 4th, 2025
-
- Days on Market:
- 113
Listing Details
- Listing Office:
- List For Less Realty
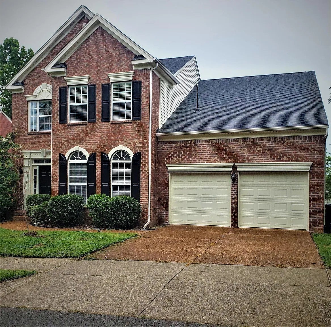
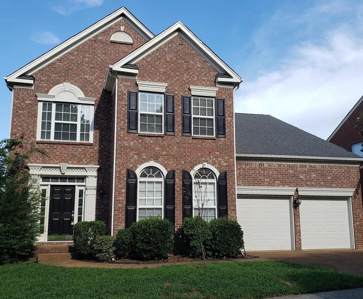
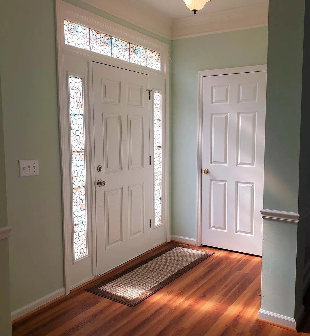
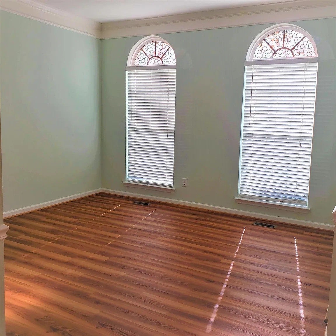
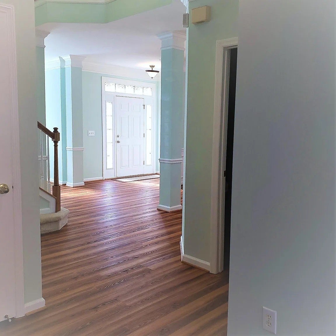
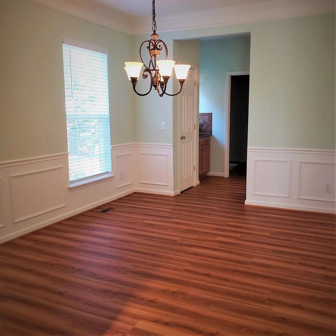
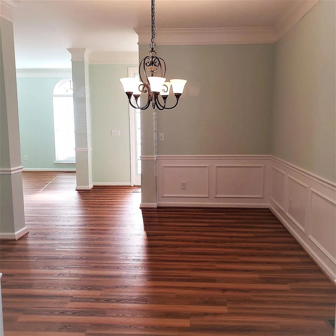
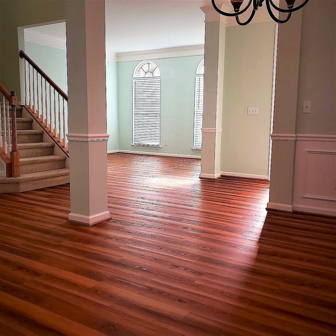
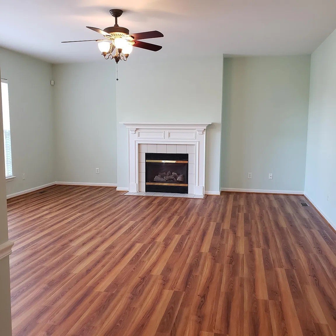
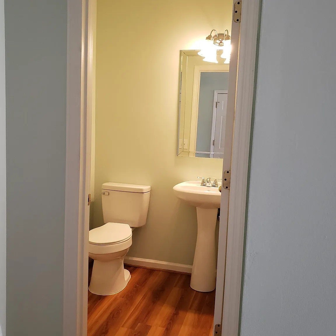
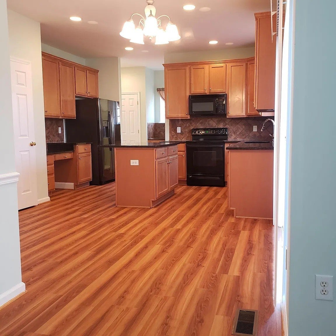
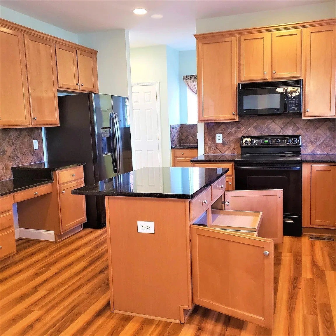
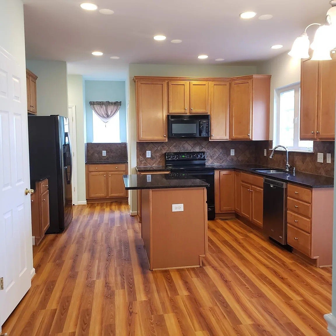
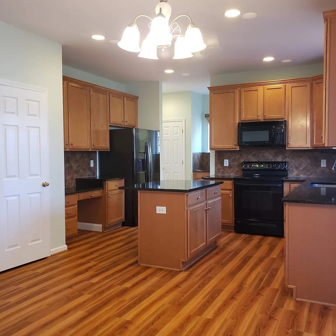
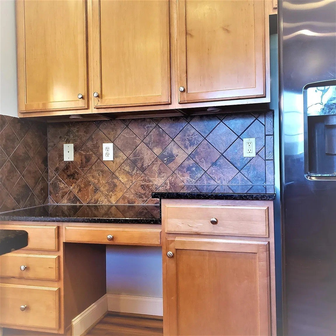
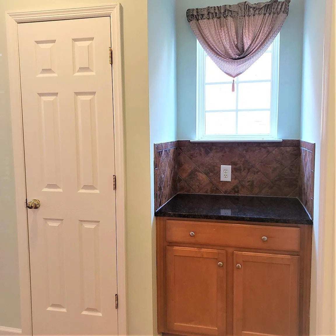
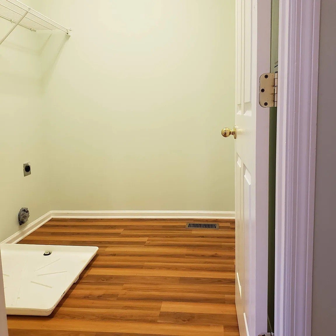
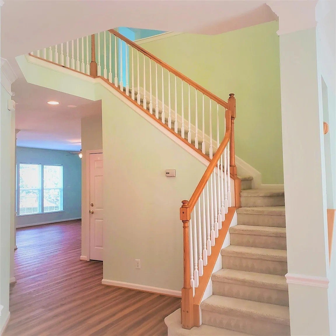
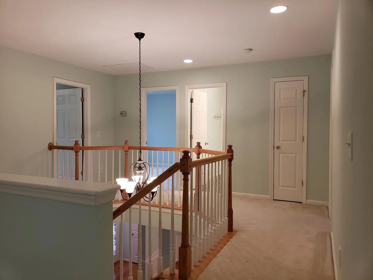
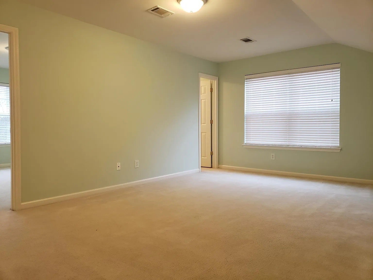
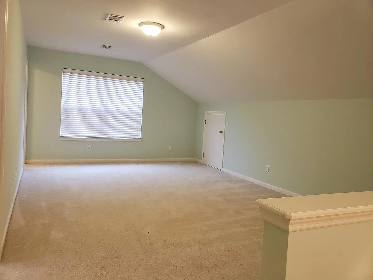
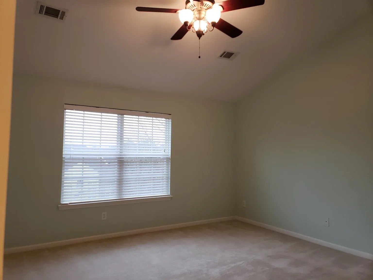
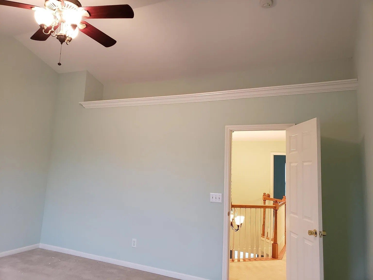
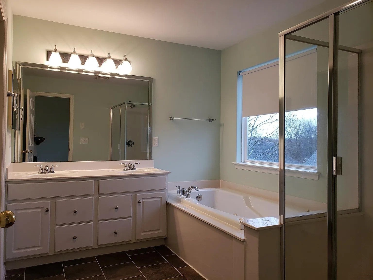
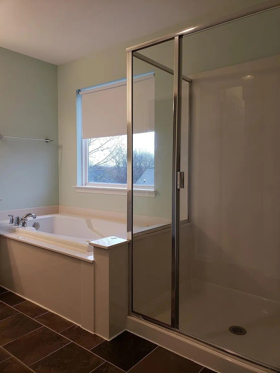
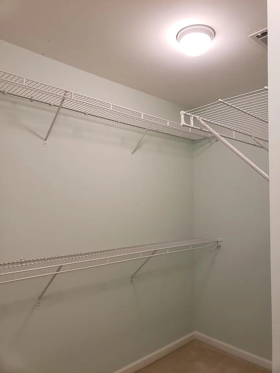
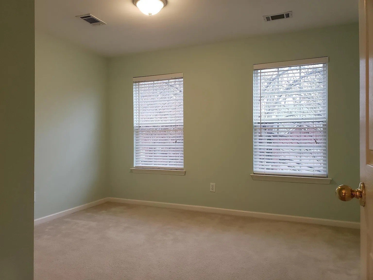
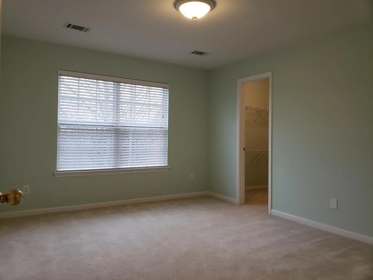
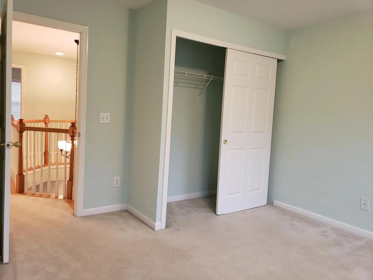
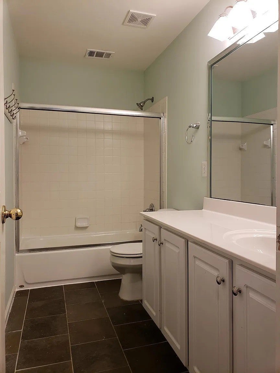
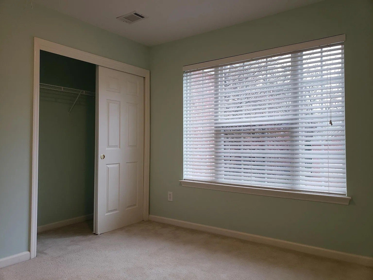
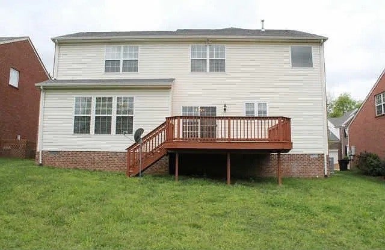
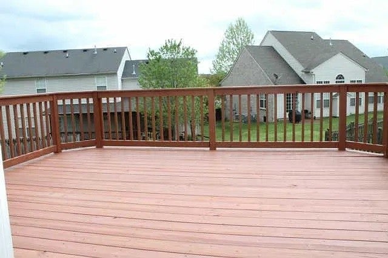
 Copyright 2025 RealTracs Solutions.
Copyright 2025 RealTracs Solutions.