$269,000 - 1310 Dogwood Dr, Erin
- 3
- Bedrooms
- 2
- Baths
- 1,618
- SQ. Feet
- 0.8
- Acres
This beautiful brick ranch has been renovated from the top down! 3 bed, 2 bath home features a new roof, complete electrical rewire with new panel, new HVAC, all new stainless appliances, granite countertops, all new luxury vinyl plank flooring and carpet throughout the entire house. Other updates include new lighting throughout, ceiling fans, bathroom vanities, gutters, fascia, soffit, and a new front stoop. The spacious kitchen/dining combo flows into a large living area, and the finished basement includes a bathroom, an attached one car garage with extra storage space and new automatic garage door. Covered carport. Inspection and appraisal have been completed and we are still thousands under appraisal value, which means instant equity for you! Close to amenities in town but a private lot in an established neighborhood. A short 15 minute drive to beautiful Kentucky Lake and Danville boat launch. Move-in ready!
Essential Information
-
- MLS® #:
- 2866454
-
- Price:
- $269,000
-
- Bedrooms:
- 3
-
- Bathrooms:
- 2.00
-
- Full Baths:
- 2
-
- Square Footage:
- 1,618
-
- Acres:
- 0.80
-
- Year Built:
- 1978
-
- Type:
- Residential
-
- Sub-Type:
- Single Family Residence
-
- Style:
- Ranch
-
- Status:
- Under Contract - Showing
Community Information
-
- Address:
- 1310 Dogwood Dr
-
- Subdivision:
- Dogwood Circle
-
- City:
- Erin
-
- County:
- Houston County, TN
-
- State:
- TN
-
- Zip Code:
- 37061
Amenities
-
- Utilities:
- Water Available
-
- Parking Spaces:
- 4
-
- # of Garages:
- 1
-
- Garages:
- Garage Door Opener, Attached
Interior
-
- Interior Features:
- Ceiling Fan(s), High Speed Internet
-
- Appliances:
- Electric Oven, Electric Range, Dishwasher, Microwave, Refrigerator, Stainless Steel Appliance(s)
-
- Heating:
- Central
-
- Cooling:
- Central Air
-
- # of Stories:
- 1
Exterior
-
- Lot Description:
- Sloped
-
- Construction:
- Brick
School Information
-
- Elementary:
- Erin Elementary
-
- Middle:
- Houston Co Middle School
-
- High:
- Houston Co High School
Additional Information
-
- Date Listed:
- May 5th, 2025
-
- Days on Market:
- 79
Listing Details
- Listing Office:
- Crye-leike, Inc., Realtors
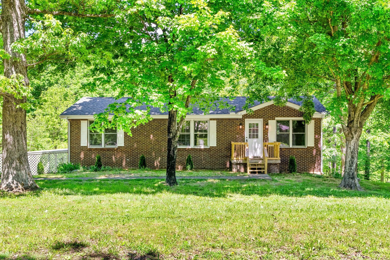
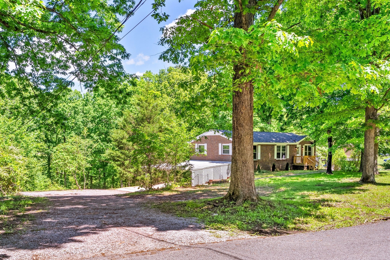
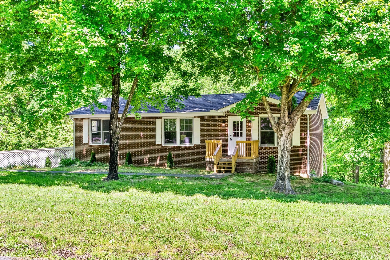
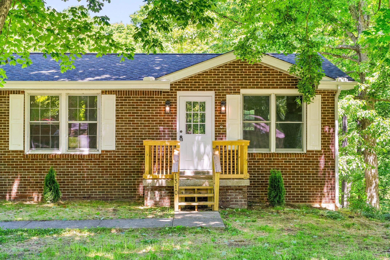
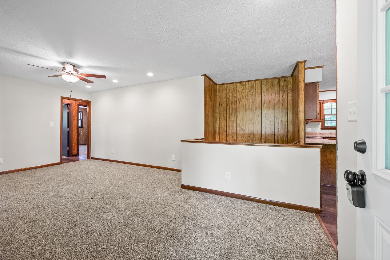
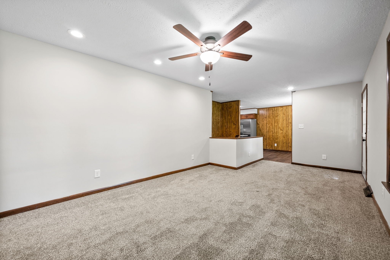
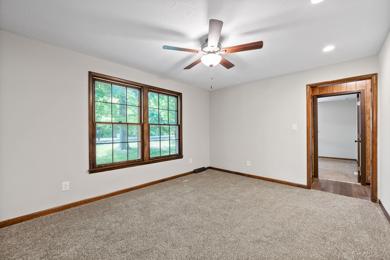
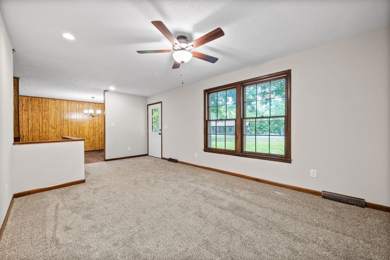
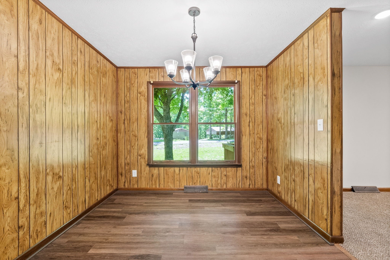
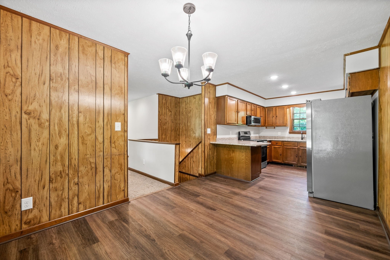
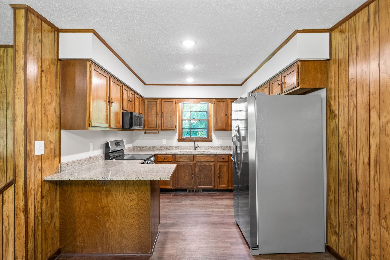
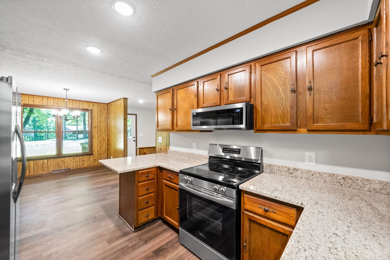
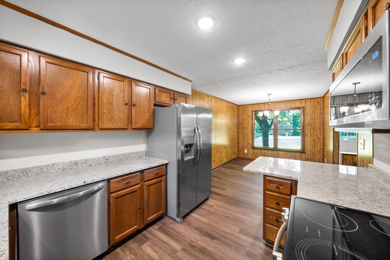
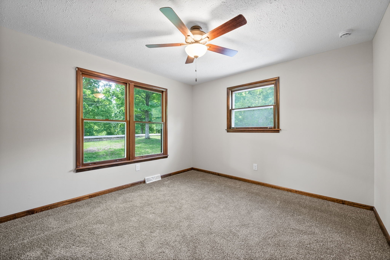
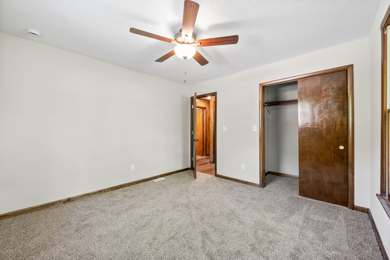
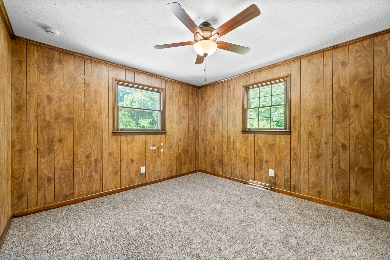
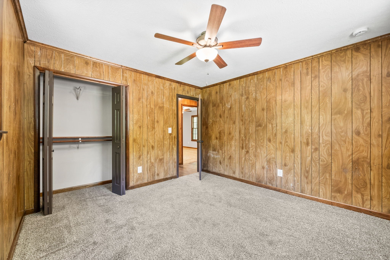
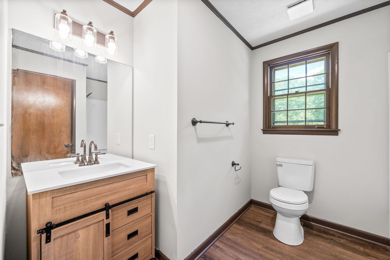
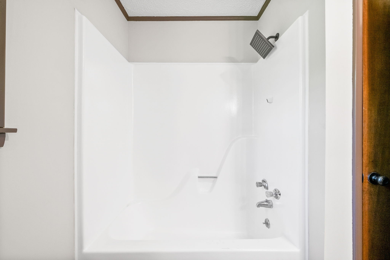
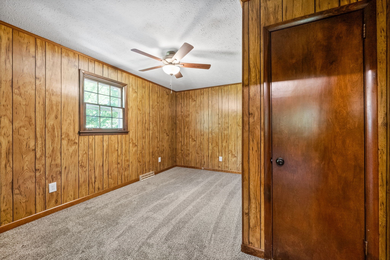
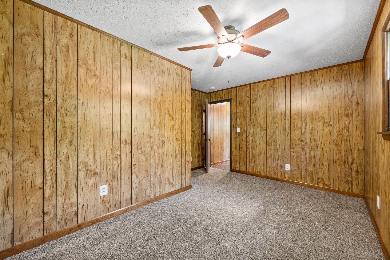
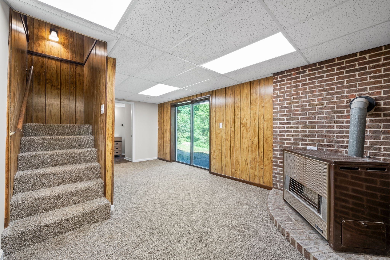
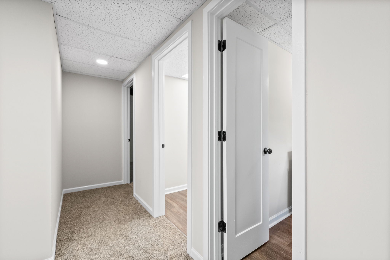
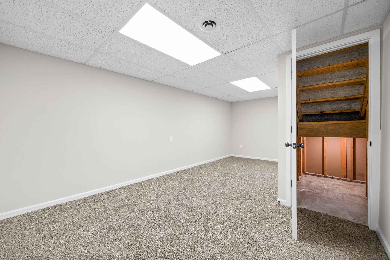
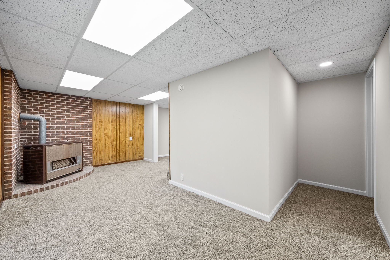
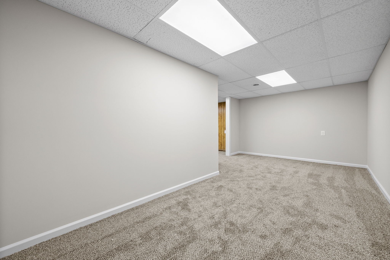
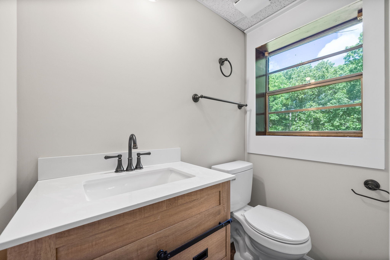
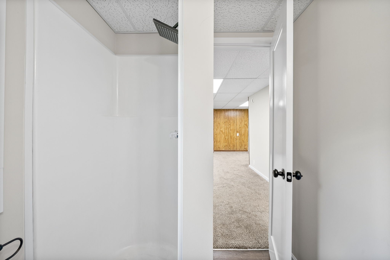
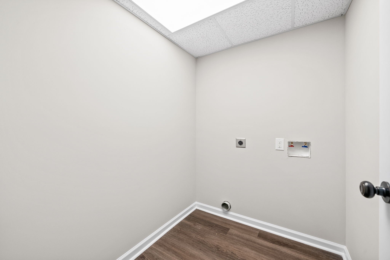
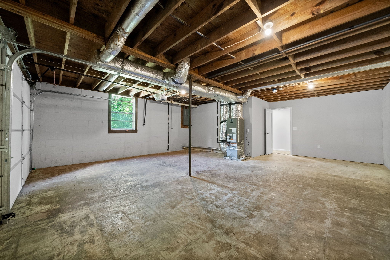
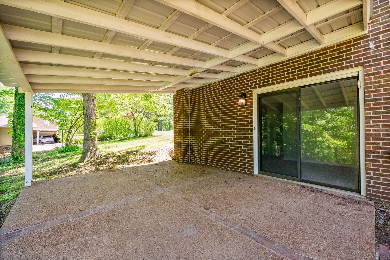
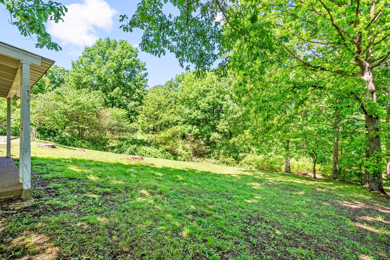
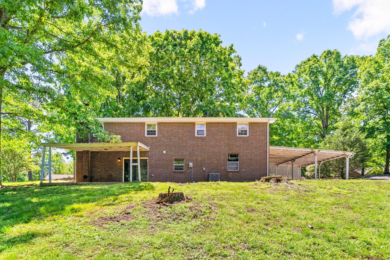
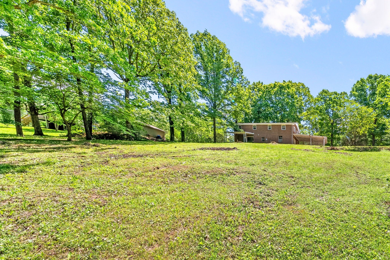
 Copyright 2025 RealTracs Solutions.
Copyright 2025 RealTracs Solutions.