$824,900 - 103 Brookview Dr, White House
- 4
- Bedrooms
- 3
- Baths
- 3,222
- SQ. Feet
- 0.79
- Acres
Show-Stopping New Construction on Expansive Corner Lot with Stunning Views! This exceptional home offers the perfect blend of luxury, functionality, and peaceful country charm—all within an in-town location. Bathed in natural light, the open-concept design features gorgeous white oak hardwoods throughout the entire main level, including the primary suite, staircase, upper level loft, and hallway. The main floor showcases a spacious primary suite with soaring ceilings, along with a flexible secondary bedroom or home office complete with a full attached bath—ideal for guests or remote work. The airy great room and dining area feature vaulted ceilings and upgraded designer lighting, creating an inviting atmosphere for both everyday living and entertaining. The chef’s kitchen is a standout with a large island, quartz countertops, custom cabinetry, a farmhouse sink, stainless steel appliances, and a generous walk-in pantry. Upstairs, a 14x10 loft provides additional lounge or work space, while a massive bonus room includes a 13x9 heated and cooled storage area—perfect for a hobby room, home gym, or future expansion. Enjoy the oversized two-car side-entry garage, and take in the peaceful surroundings from your large corner lot, set on a quiet cul-de-sac. There's plenty of room in the back yard for your future pool and future shop or detached garage (see attached sketch). With a backdrop of rolling farmland and modern conveniences nearby, this home truly offers the best of both worlds.
Essential Information
-
- MLS® #:
- 2866324
-
- Price:
- $824,900
-
- Bedrooms:
- 4
-
- Bathrooms:
- 3.00
-
- Full Baths:
- 3
-
- Square Footage:
- 3,222
-
- Acres:
- 0.79
-
- Year Built:
- 2025
-
- Type:
- Residential
-
- Sub-Type:
- Single Family Residence
-
- Style:
- Traditional
-
- Status:
- Under Contract - Not Showing
Community Information
-
- Address:
- 103 Brookview Dr
-
- Subdivision:
- Pine Place
-
- City:
- White House
-
- County:
- Sumner County, TN
-
- State:
- TN
-
- Zip Code:
- 37188
Amenities
-
- Utilities:
- Electricity Available, Water Available, Cable Connected
-
- Parking Spaces:
- 2
-
- # of Garages:
- 2
-
- Garages:
- Garage Door Opener, Garage Faces Side
Interior
-
- Interior Features:
- Ceiling Fan(s), Entrance Foyer, Extra Closets, High Ceilings, Open Floorplan, Pantry, Storage, Walk-In Closet(s), Primary Bedroom Main Floor, High Speed Internet, Kitchen Island
-
- Appliances:
- Built-In Electric Oven, Gas Range, Dishwasher, Disposal, Microwave, Stainless Steel Appliance(s)
-
- Heating:
- Central, Natural Gas
-
- Cooling:
- Central Air, Electric
-
- Fireplace:
- Yes
-
- # of Fireplaces:
- 1
-
- # of Stories:
- 2
Exterior
-
- Lot Description:
- Corner Lot, Cul-De-Sac
-
- Roof:
- Shingle
-
- Construction:
- Masonite
School Information
-
- Elementary:
- Harold B. Williams Elementary School
-
- Middle:
- White House Middle School
-
- High:
- White House High School
Additional Information
-
- Date Listed:
- May 3rd, 2025
-
- Days on Market:
- 34
Listing Details
- Listing Office:
- List For Less Realty
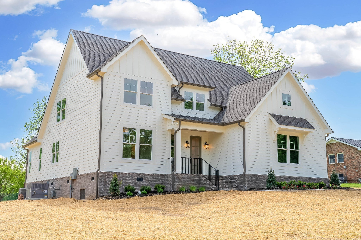
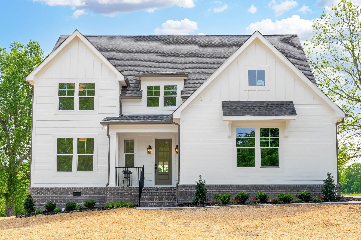
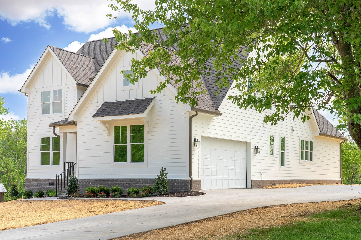
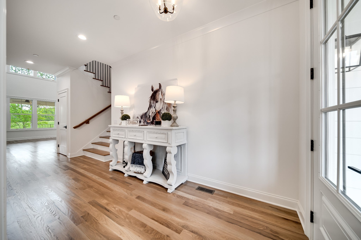
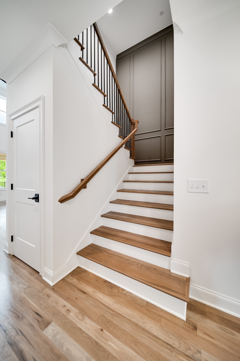
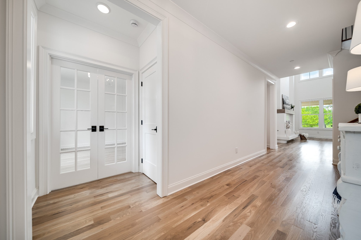
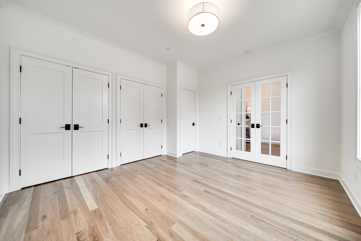
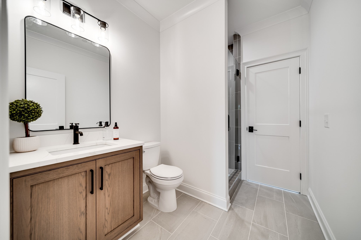
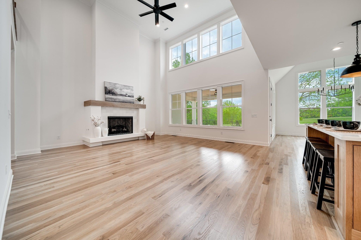
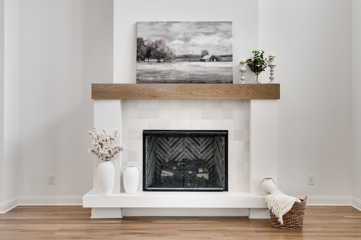
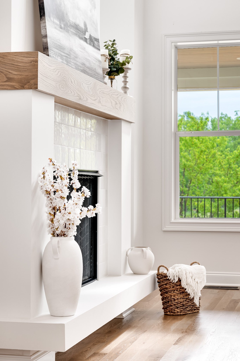
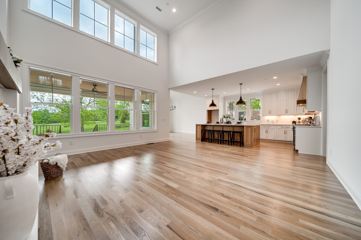
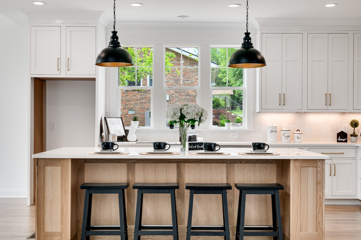
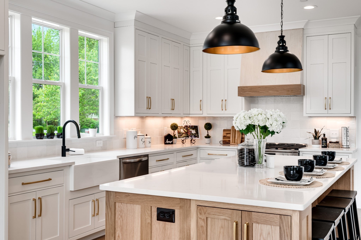
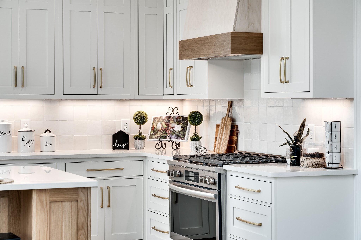
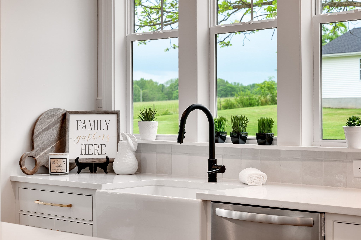
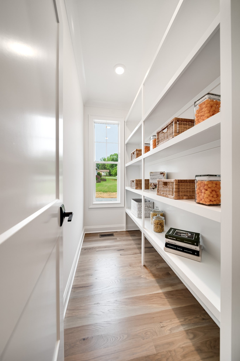
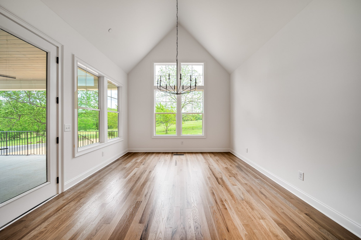
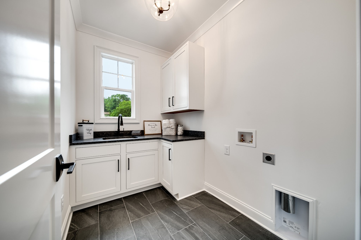
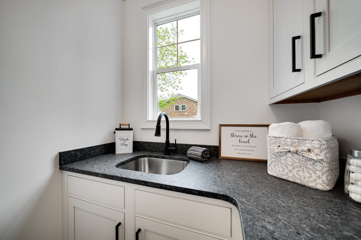
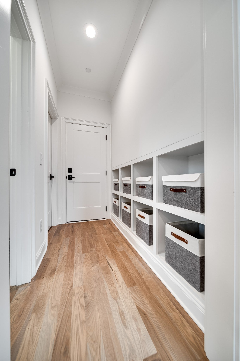
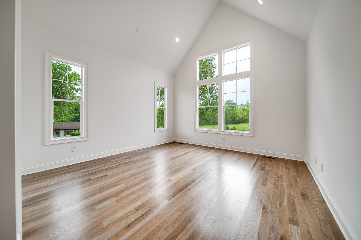
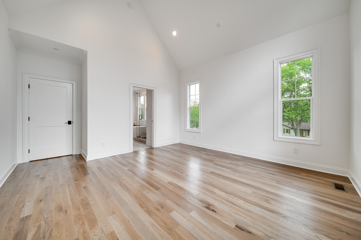
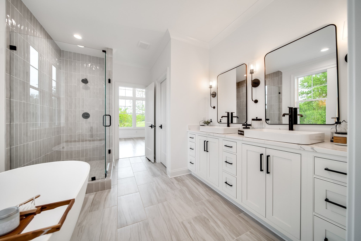
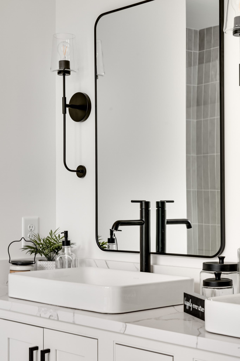
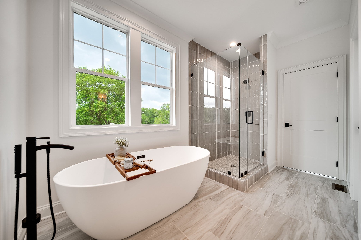
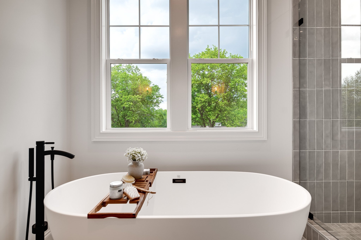
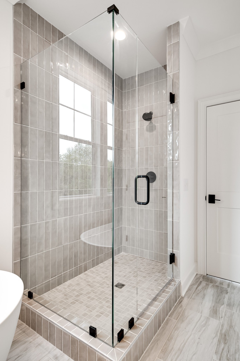
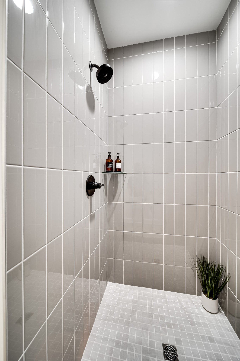
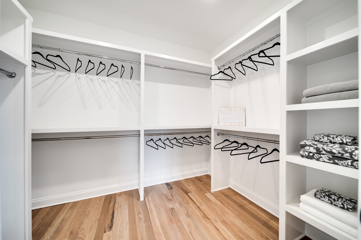
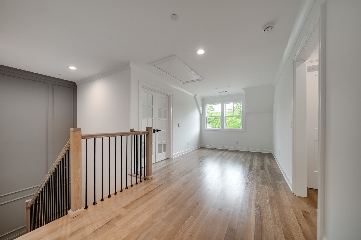
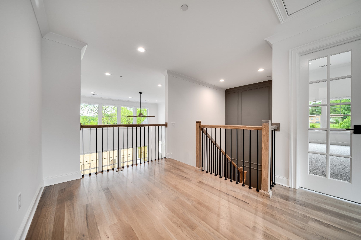
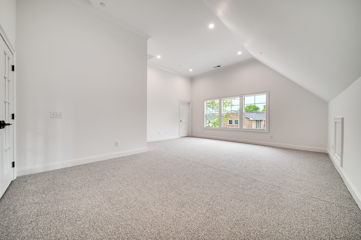
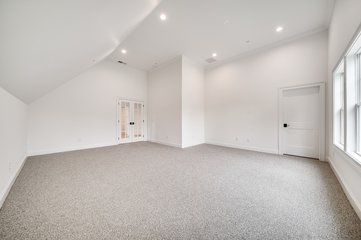
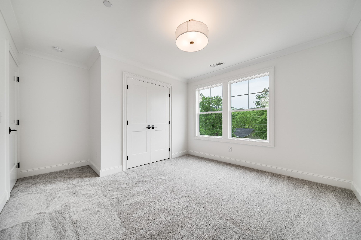
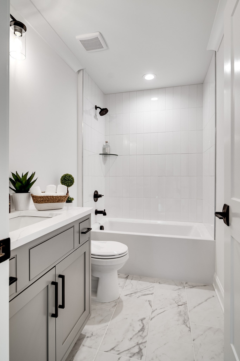
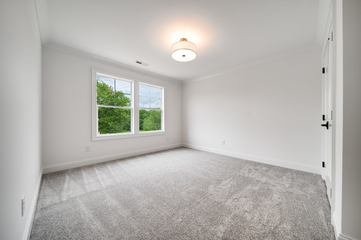
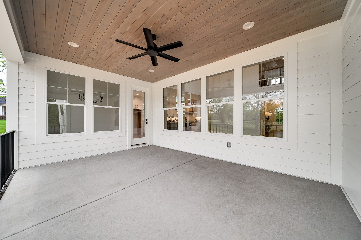
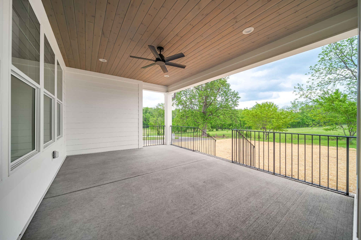
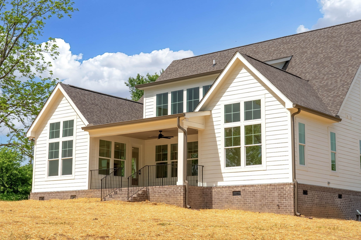
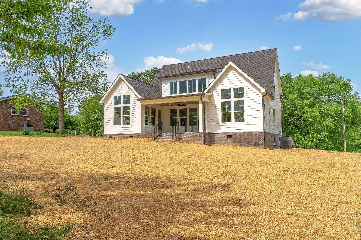
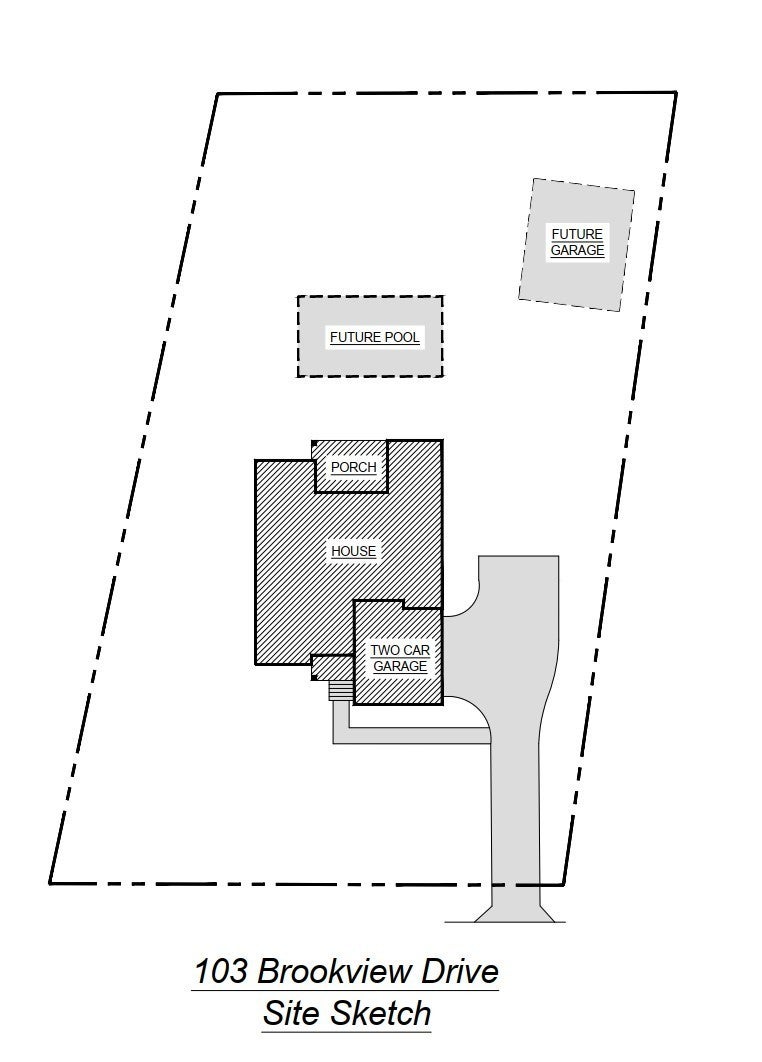
 Copyright 2025 RealTracs Solutions.
Copyright 2025 RealTracs Solutions.