$810,000 - 1422 Marrimans Ct, Franklin
- 4
- Bedrooms
- 2½
- Baths
- 3,174
- SQ. Feet
- 0.21
- Acres
BRAND NEW PAINT THROUGHOUT THE WHOLE HOME! Stunning 4-bedroom, 2.5-bath home in the sought after McKays Mill subdivision. Just minutes from Cool Springs dining and shopping, with easy interstate access while nestled in a community. Enjoy fantastic amenities, including a pool, clubhouse, and tennis courts. The expansive primary suite features a massive walk-in closet! Gorgeous LVP floors span the first level, complemented by a must-see marble fireplace. Upstairs, a versatile bonus space awaits your personal touch. New HVAC was installed in 2023 and LVP flooring! Don’t miss out on this incredible gem! All pertinent info is to be verified by buyer/buyer's agent. Preferred lender offering $5,000 credit towards closing costs for qualified buyers Francine Mazzei (949) 357-5593 fmazzei@xperthomelending.com
Essential Information
-
- MLS® #:
- 2866316
-
- Price:
- $810,000
-
- Bedrooms:
- 4
-
- Bathrooms:
- 2.50
-
- Full Baths:
- 2
-
- Half Baths:
- 1
-
- Square Footage:
- 3,174
-
- Acres:
- 0.21
-
- Year Built:
- 2003
-
- Type:
- Residential
-
- Sub-Type:
- Single Family Residence
-
- Status:
- Active
Community Information
-
- Address:
- 1422 Marrimans Ct
-
- Subdivision:
- McKays Mill Sec 15
-
- City:
- Franklin
-
- County:
- Williamson County, TN
-
- State:
- TN
-
- Zip Code:
- 37067
Amenities
-
- Amenities:
- Clubhouse, Fitness Center, Pool, Sidewalks, Tennis Court(s)
-
- Utilities:
- Water Available
-
- Parking Spaces:
- 2
-
- # of Garages:
- 2
-
- Garages:
- Garage Faces Front
Interior
-
- Interior Features:
- Built-in Features, Ceiling Fan(s)
-
- Appliances:
- Stainless Steel Appliance(s)
-
- Heating:
- Central
-
- Cooling:
- Central Air
-
- Fireplace:
- Yes
-
- # of Fireplaces:
- 1
-
- # of Stories:
- 2
Exterior
-
- Construction:
- Brick, Vinyl Siding
School Information
-
- Elementary:
- Clovercroft Elementary School
-
- Middle:
- Fred J Page Middle School
-
- High:
- Centennial High School
Additional Information
-
- Date Listed:
- May 3rd, 2025
-
- Days on Market:
- 64
Listing Details
- Listing Office:
- Benchmark Realty
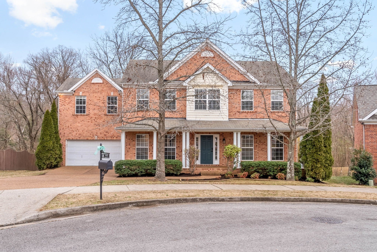
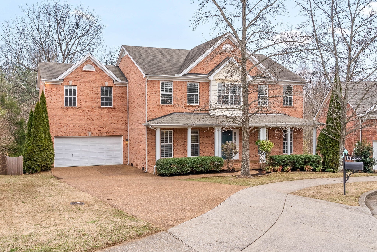
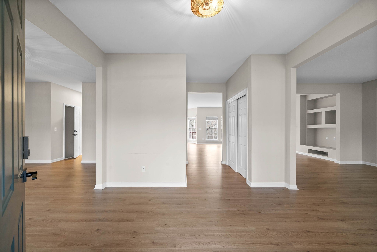
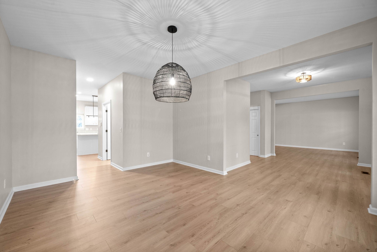

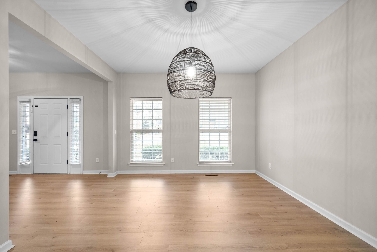
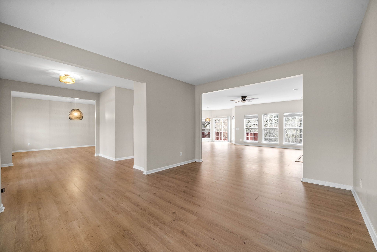
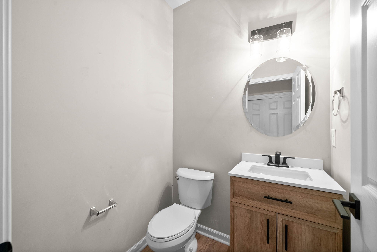
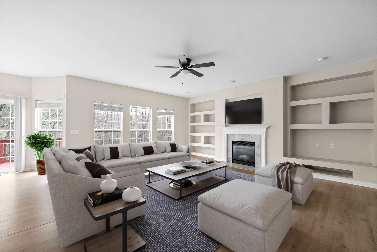
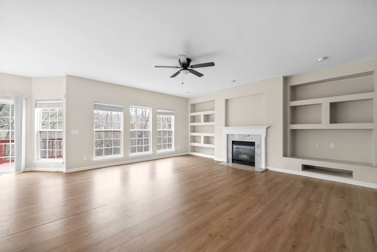
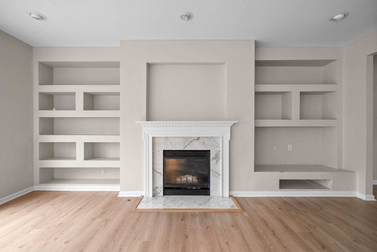
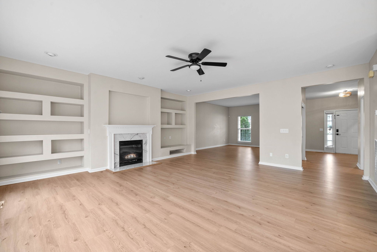
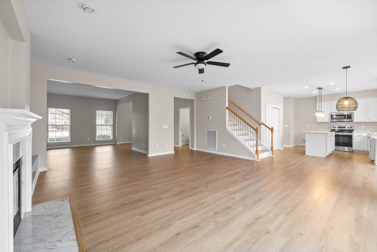
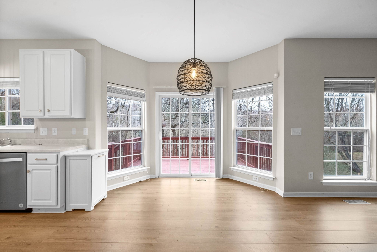
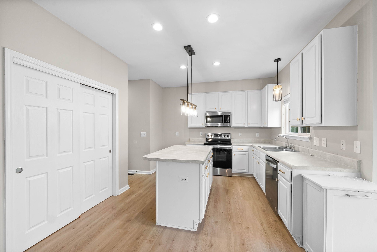
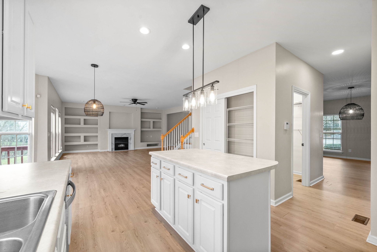
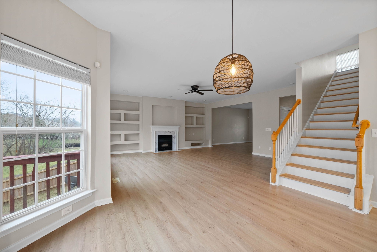
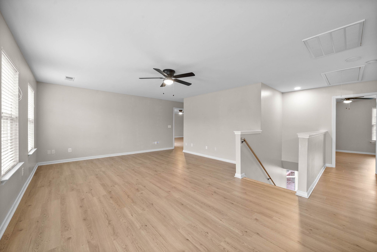
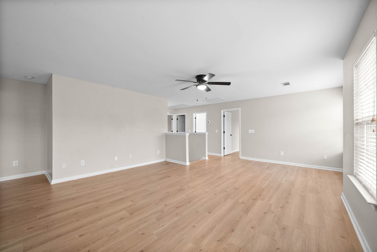

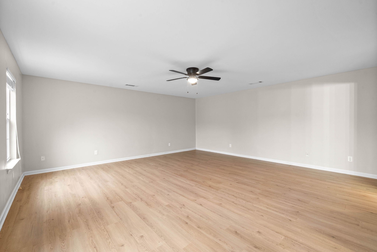
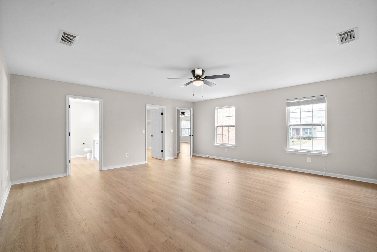
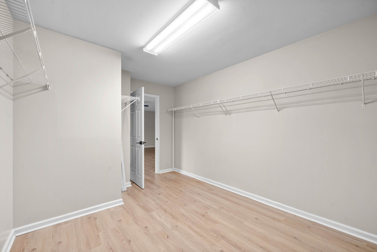
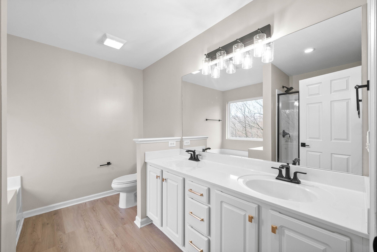
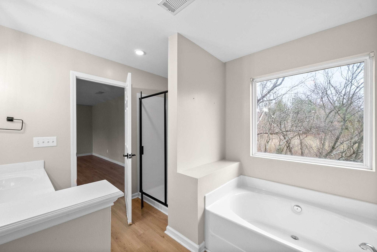
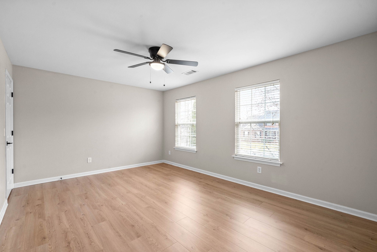
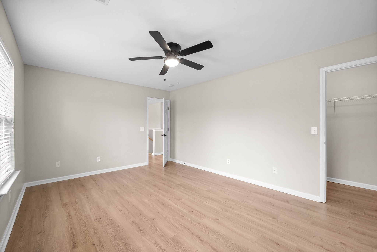
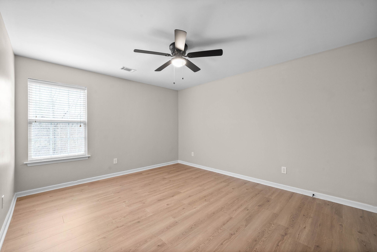
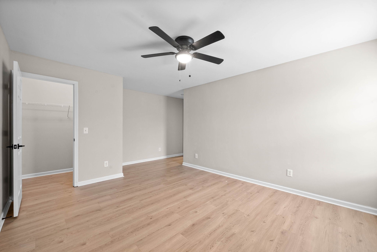
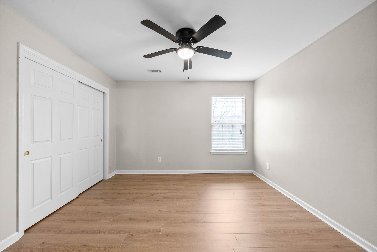
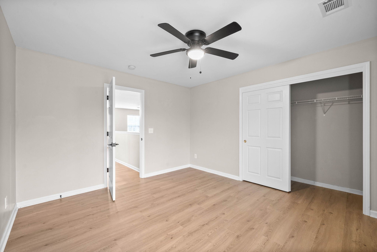
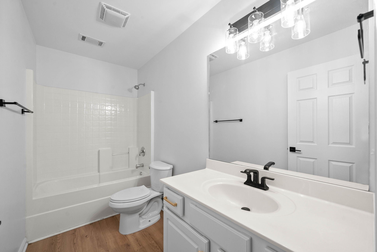
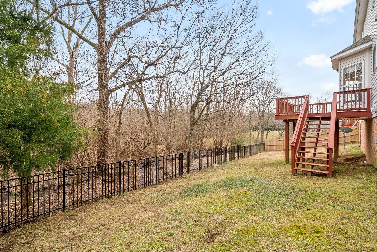
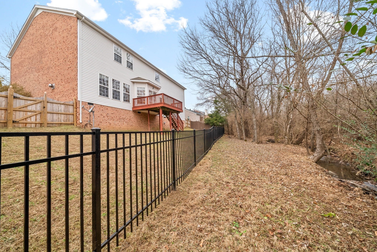
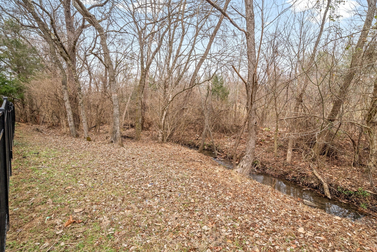
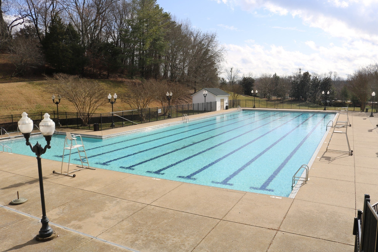
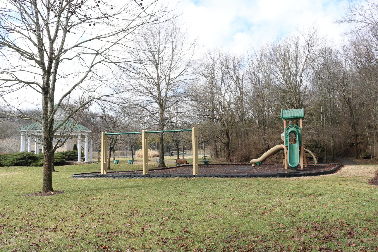
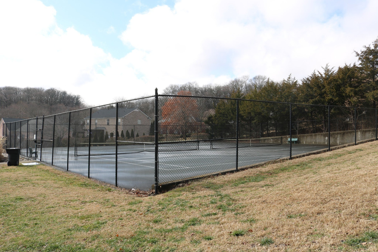
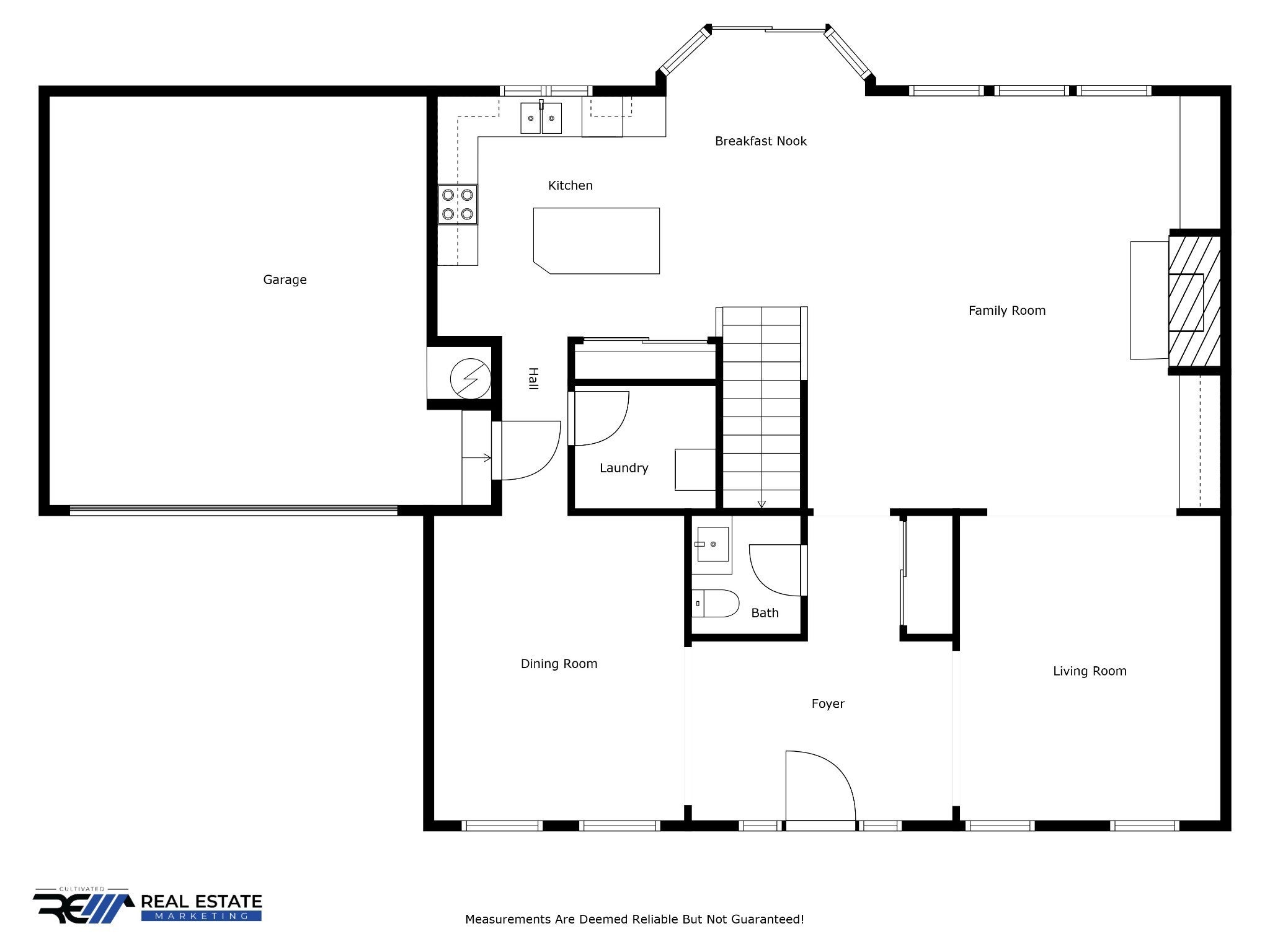
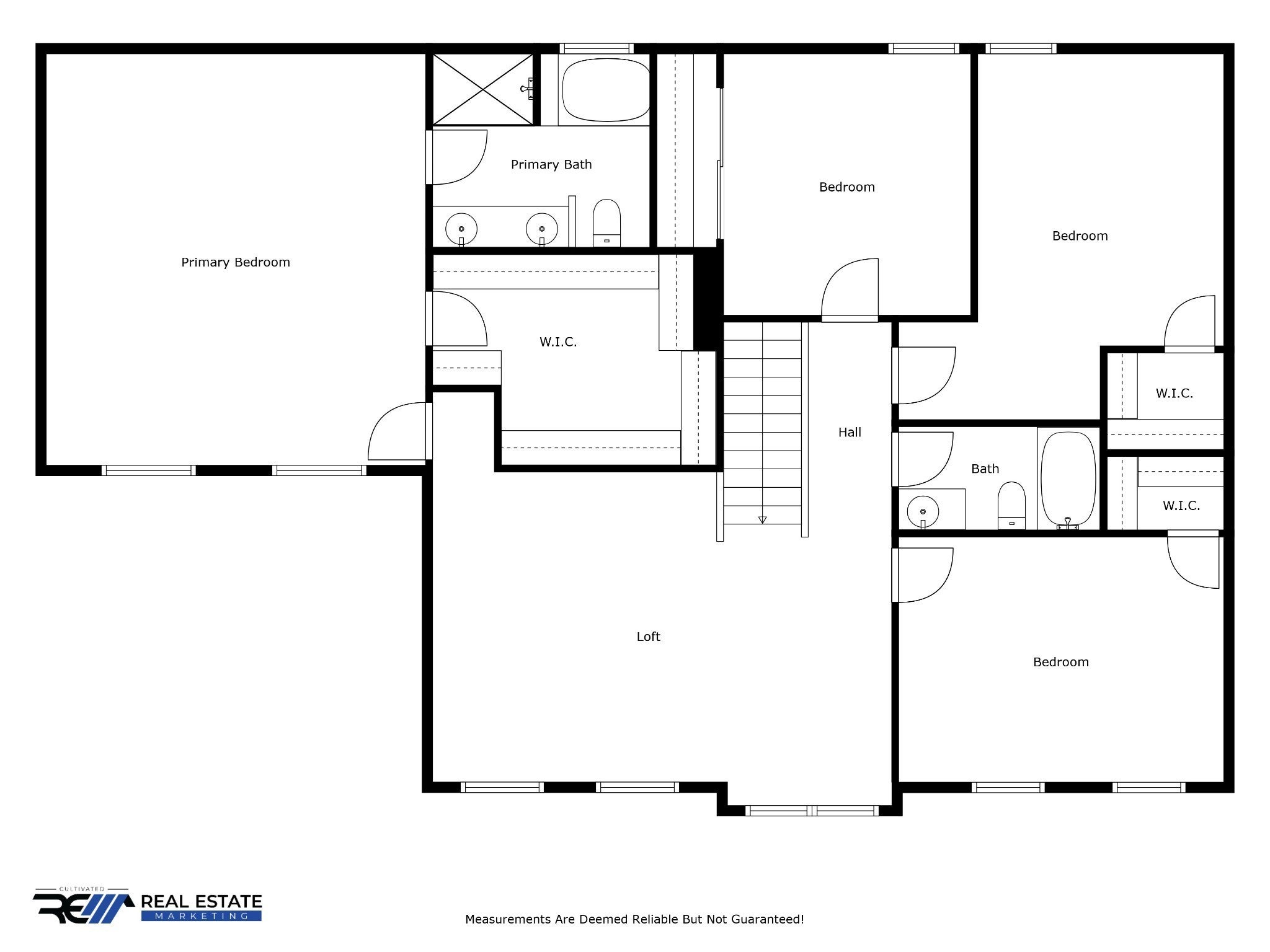
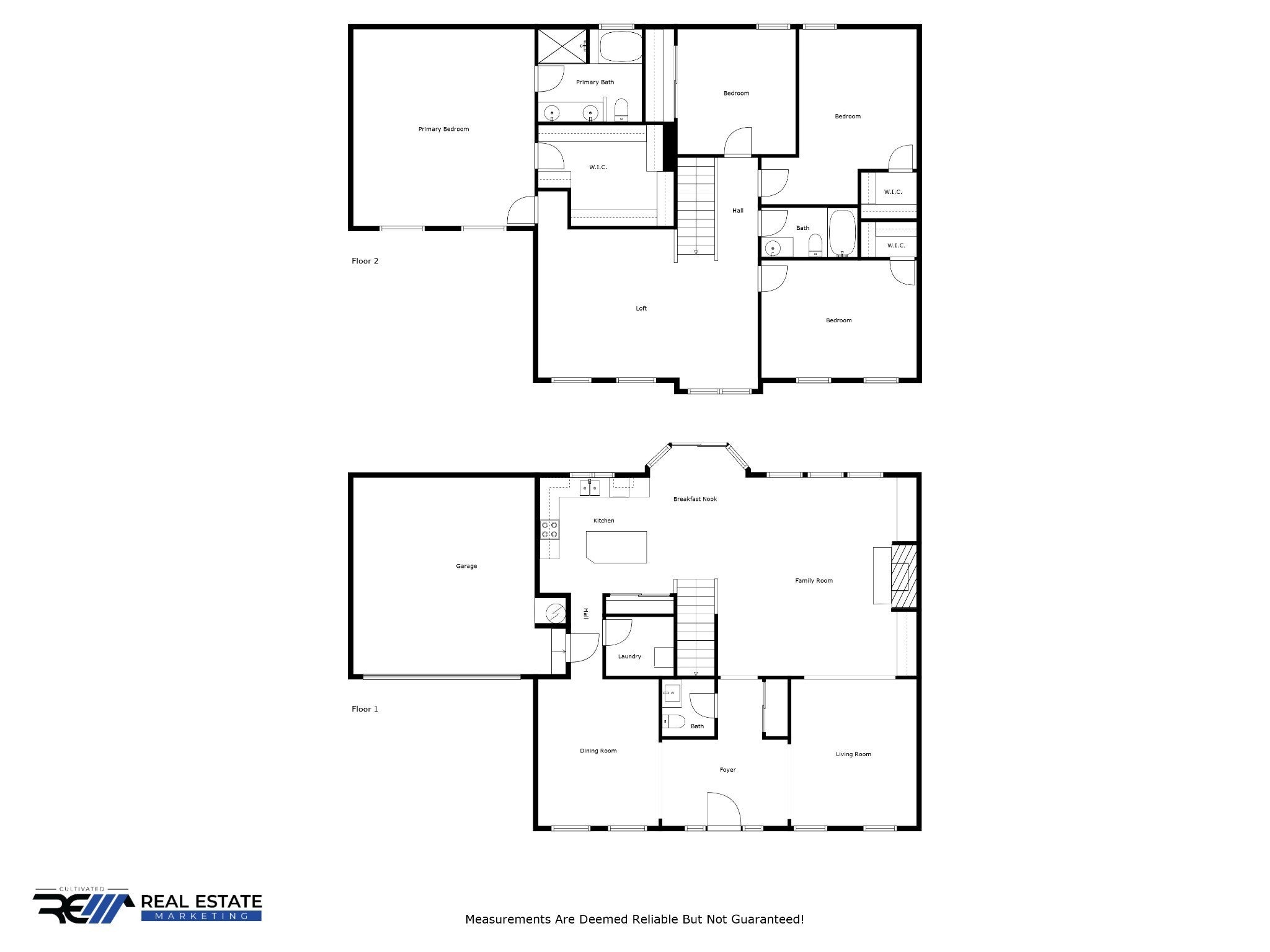
 Copyright 2025 RealTracs Solutions.
Copyright 2025 RealTracs Solutions.