$270,000 - 602 Hidden Valley Drive, Clarksville
- 3
- Bedrooms
- 2
- Baths
- 1,175
- SQ. Feet
- 0.16
- Acres
Experience the ease of single-level living with no backyard neighbors! Relax on the spacious back deck, where you can take in peaceful views of the woods and your fenced backyard. The seller has added a retractable awning, allowing you to enjoy the outdoors in comfort, whether you seek sun or shade. For a change of scenery, unwind on your private front patio-your second inviting outdoor space. Step inside to a welcoming 5x11 foyer. Two guest bedrooms and a shared bath are thoughtfully positioned away from the primary suite, offering privacy for everyone. The primary suite is tucked at the rear of the home, featuring its own bath w/ dual sink vanity and walk-in closet. The living room boasts tall ceilings, gas log fireplace, and flows seamlessly into the dining area and out to the deck, perfect for entertaining. The bright & sunny kitchen comes fully equipped with stainless steel appliances. The attached garage provides a dedicated workspace with a work bench-ideal for hobbies or storage. Located less than five minutes from downtown Clarksville and the marina, and just 12 minutes from I-24 for easy access to Nashville, this home offers both tranquility and convenience.
Essential Information
-
- MLS® #:
- 2866259
-
- Price:
- $270,000
-
- Bedrooms:
- 3
-
- Bathrooms:
- 2.00
-
- Full Baths:
- 2
-
- Square Footage:
- 1,175
-
- Acres:
- 0.16
-
- Year Built:
- 2010
-
- Type:
- Residential
-
- Sub-Type:
- Single Family Residence
-
- Status:
- Under Contract - Showing
Community Information
-
- Address:
- 602 Hidden Valley Drive
-
- Subdivision:
- Hidden Valley
-
- City:
- Clarksville
-
- County:
- Montgomery County, TN
-
- State:
- TN
-
- Zip Code:
- 37040
Amenities
-
- Amenities:
- Sidewalks, Underground Utilities
-
- Utilities:
- Water Available
-
- Parking Spaces:
- 4
-
- # of Garages:
- 2
-
- Garages:
- Garage Door Opener, Garage Faces Front, Concrete, Driveway
Interior
-
- Interior Features:
- Built-in Features, Ceiling Fan(s), Entrance Foyer, Extra Closets, Pantry, Storage, Primary Bedroom Main Floor, High Speed Internet
-
- Appliances:
- Electric Oven, Electric Range, Dishwasher, Microwave, Refrigerator, Stainless Steel Appliance(s)
-
- Heating:
- Central, Electric
-
- Cooling:
- Central Air, Electric
-
- Fireplace:
- Yes
-
- # of Fireplaces:
- 1
-
- # of Stories:
- 1
Exterior
-
- Construction:
- Brick, Vinyl Siding
School Information
-
- Elementary:
- Norman Smith Elementary
-
- Middle:
- Montgomery Central Middle
-
- High:
- Montgomery Central High
Additional Information
-
- Date Listed:
- May 3rd, 2025
-
- Days on Market:
- 11
Listing Details
- Listing Office:
- Keller Williams Realty
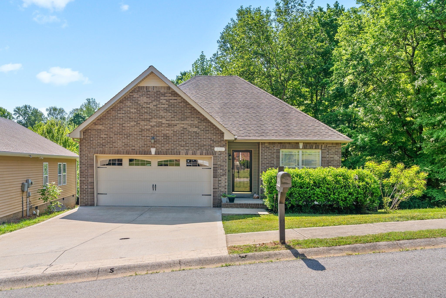
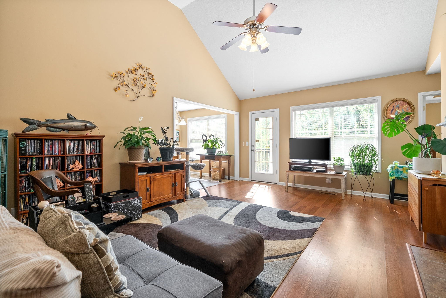
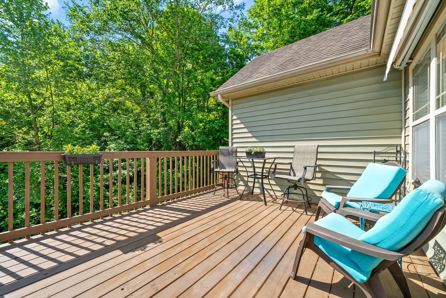
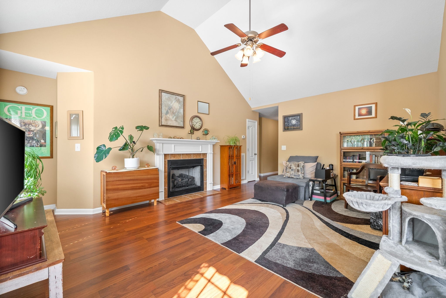

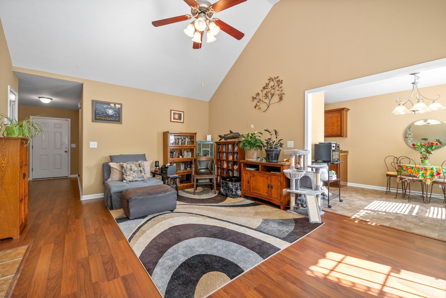
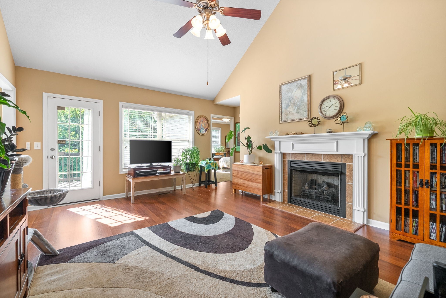
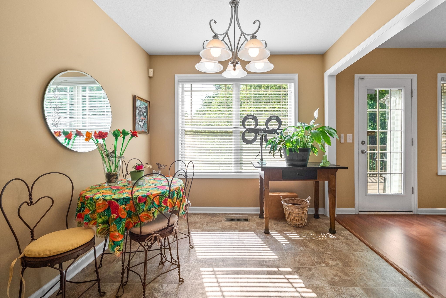

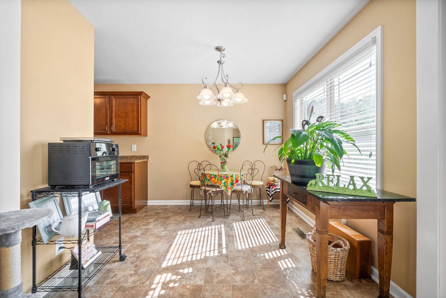
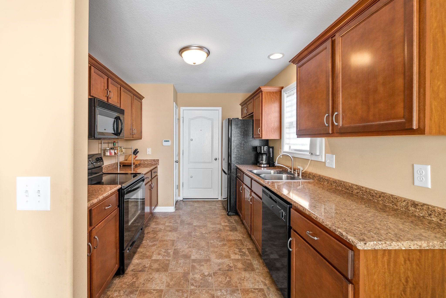
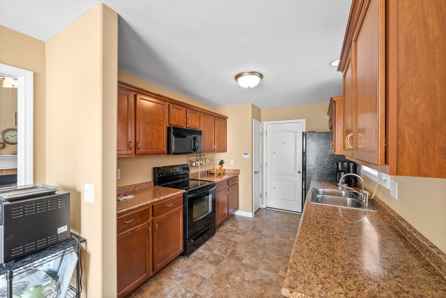
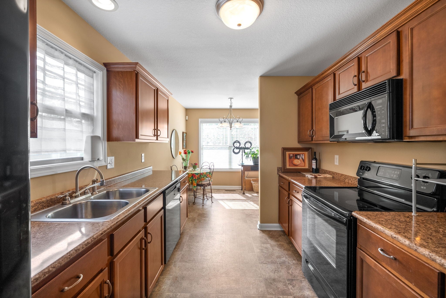
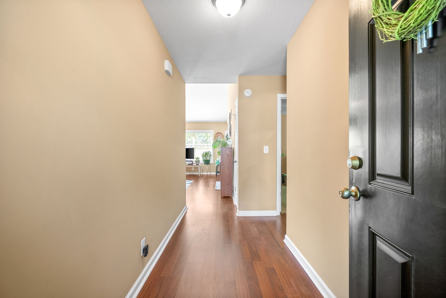
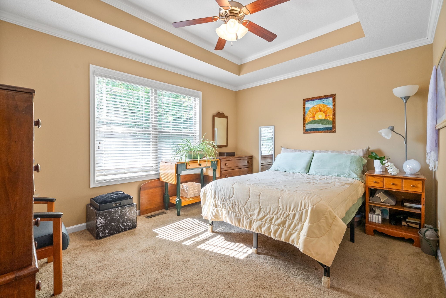
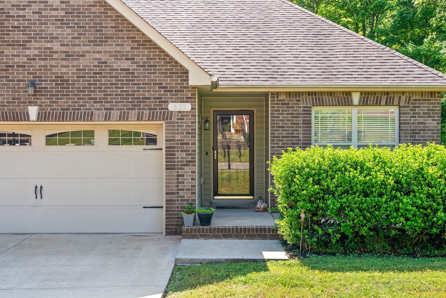
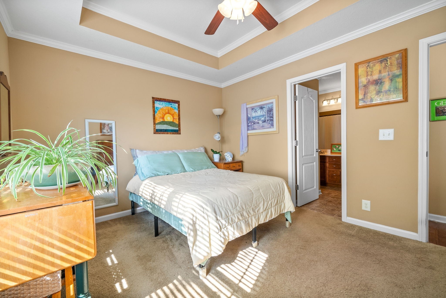
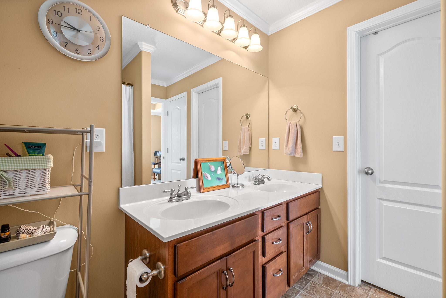
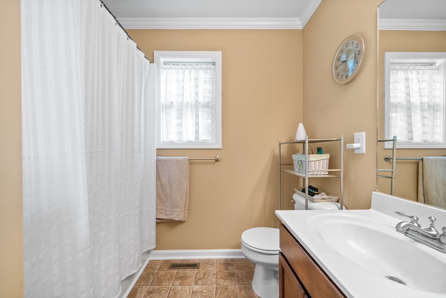
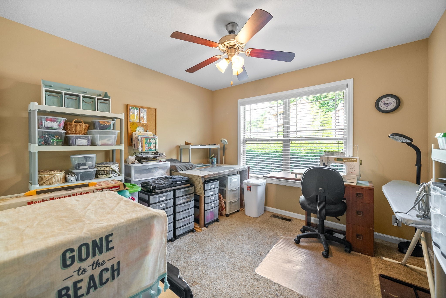
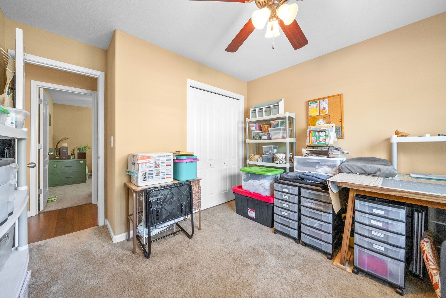
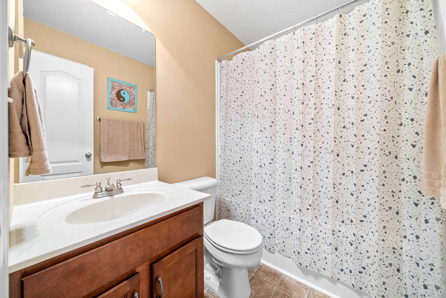
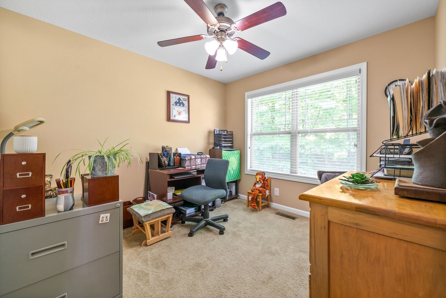
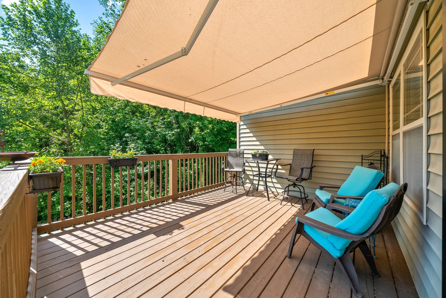
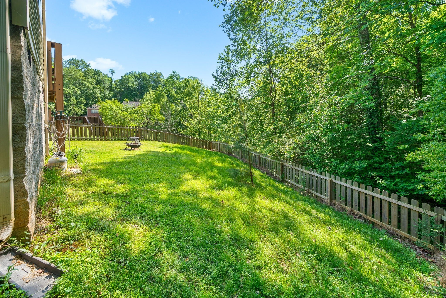
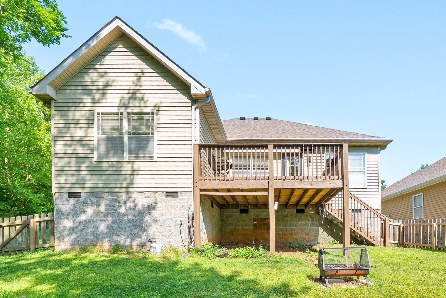
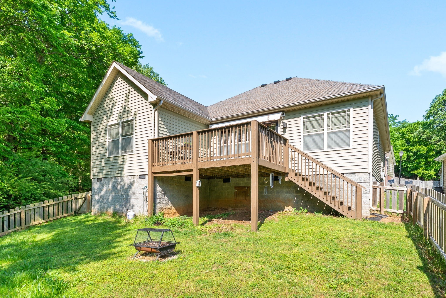
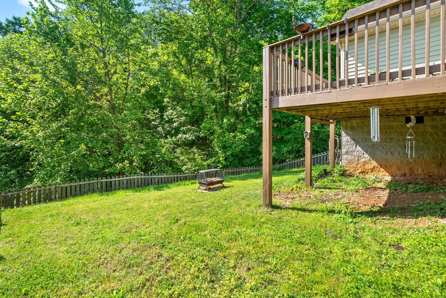
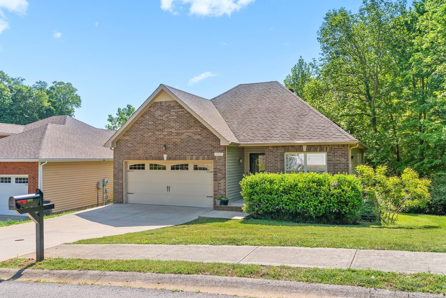
 Copyright 2025 RealTracs Solutions.
Copyright 2025 RealTracs Solutions.