$249,950 - 301 Harper Lndg 301, Chapel Hill
- 2
- Bedrooms
- 2½
- Baths
- 1,020
- SQ. Feet
- 0.01
- Acres
End Unit Townhome in Chapel Hill, TN – Style, Smarts & Serious Perks Looking for that perfect mix of convenience, personality, and potential? This immaculately maintained end-unit townhome in Spring Creek Farms checks all the right boxes for easy living and weekend-ready fun—ideal for anyone who wants more from their home base. Live Smart & Stylish • 2 spacious bedrooms, each with its own ensuite bath + guest half bath • Designer details: exposed wood beams, subway tile backsplash, and custom blinds throughout • Washer, dryer, and refrigerator included—just move in and relax • Sleek LVT flooring on the main level, with hardwood stairs and landing • Tech-forward upgrades: Ring doorbell, smart door locks, garage heater, and a 65” Smart TV (yep, it stays) • One-car garage with extra front storage and the longest driveway in the neighborhood—bring on the guests. Community Perks: • Sidewalk-lined streets with street lights • A short stroll to the community pool + pool house • Greenspace next door—perfect for pups or picnic hangouts • HOA dues paid through January 2026 Adventure Awaits—Right Outside Your Door • Minutes from Henry Horton State Park, featuring: hiking, biking, & multi-use trails kayaking, tubing, and fishing on the Duck River, disc golf, birdwatching, and seasonal festivals A full-service restaurant and lodge for mini staycations or visiting guests. Seller has 4.5% Assumable VA Loan
Essential Information
-
- MLS® #:
- 2866204
-
- Price:
- $249,950
-
- Bedrooms:
- 2
-
- Bathrooms:
- 2.50
-
- Full Baths:
- 2
-
- Half Baths:
- 1
-
- Square Footage:
- 1,020
-
- Acres:
- 0.01
-
- Year Built:
- 2022
-
- Type:
- Residential
-
- Sub-Type:
- Townhouse
-
- Status:
- Active
Community Information
-
- Address:
- 301 Harper Lndg 301
-
- Subdivision:
- Spring Creek Farms Townhomes Exbt B
-
- City:
- Chapel Hill
-
- County:
- Marshall County, TN
-
- State:
- TN
-
- Zip Code:
- 37034
Amenities
-
- Utilities:
- Water Available
-
- Parking Spaces:
- 5
-
- # of Garages:
- 1
-
- Garages:
- Garage Faces Front, Driveway
Interior
-
- Interior Features:
- Ceiling Fan(s), High Ceilings, Open Floorplan, Smart Camera(s)/Recording, Smart Thermostat, Kitchen Island
-
- Appliances:
- Electric Range, Dishwasher, Disposal, Ice Maker, Microwave, Refrigerator, Stainless Steel Appliance(s), Smart Appliance(s)
-
- Heating:
- Central
-
- Cooling:
- Central Air
-
- # of Stories:
- 3
Exterior
-
- Lot Description:
- Corner Lot, Level
-
- Construction:
- Hardboard Siding, Brick
School Information
-
- Elementary:
- Chapel Hill Elementary
-
- Middle:
- Chapel Hill (K-3)/Delk Henson (4-6)
-
- High:
- Forrest School
Additional Information
-
- Date Listed:
- May 3rd, 2025
-
- Days on Market:
- 117
Listing Details
- Listing Office:
- Benchmark Realty, Llc
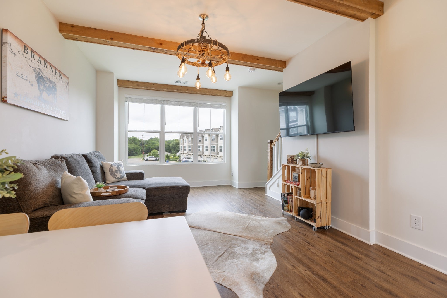
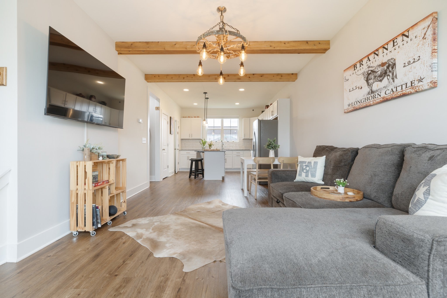
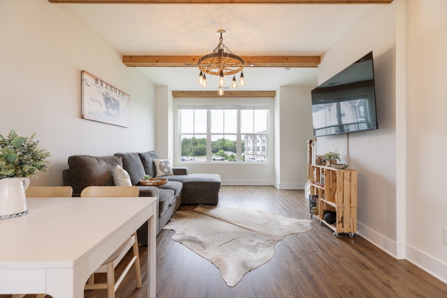
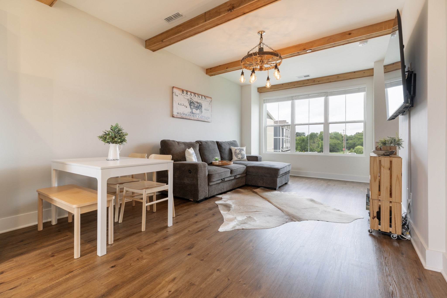
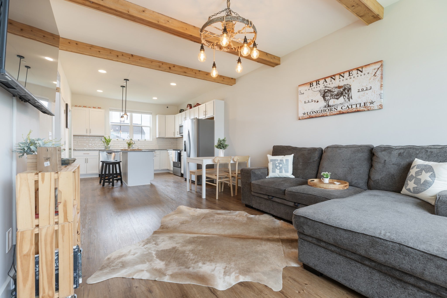
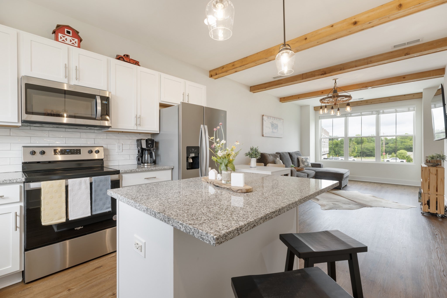
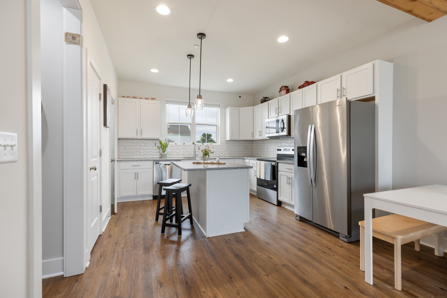
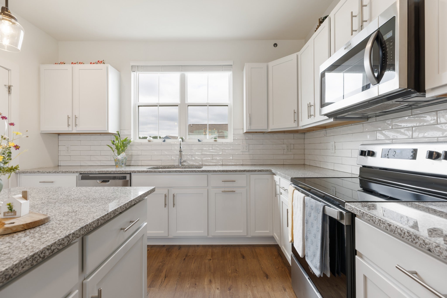
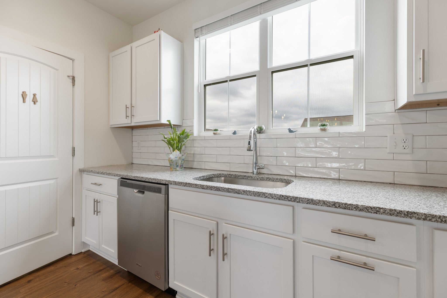
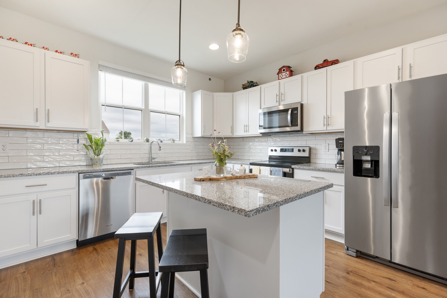
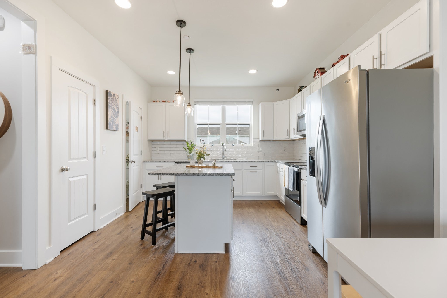
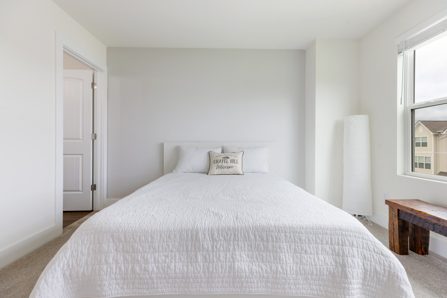
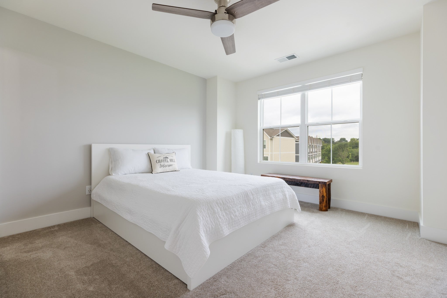
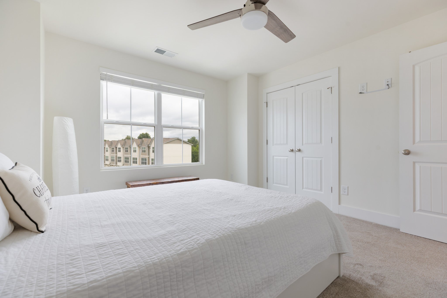
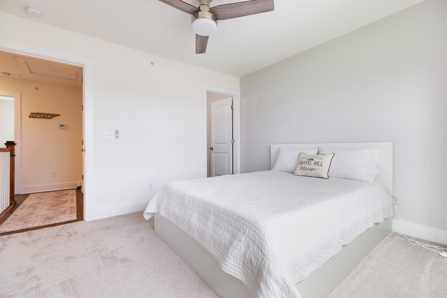
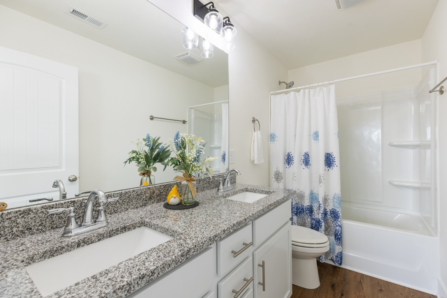
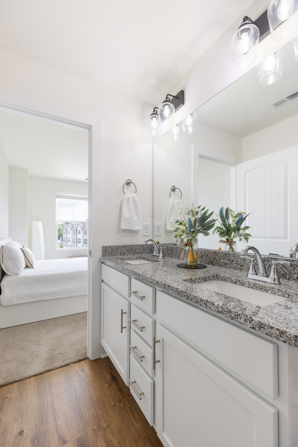
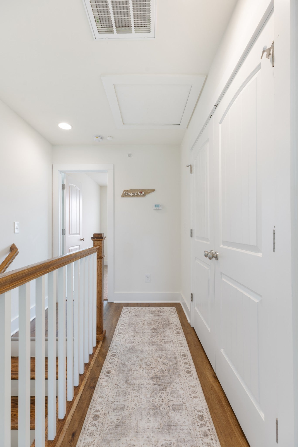
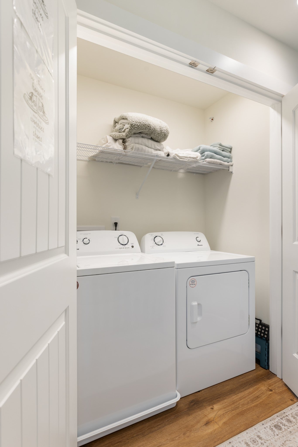
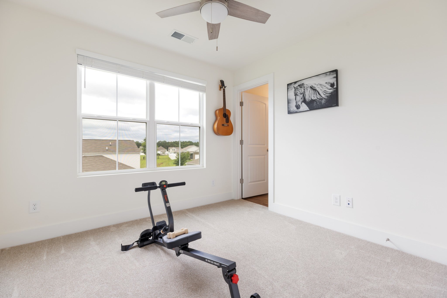
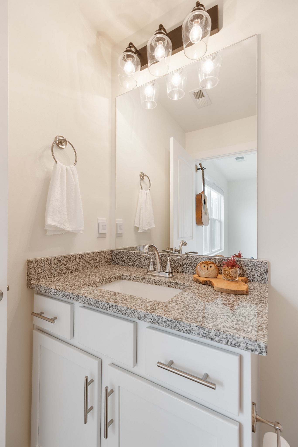
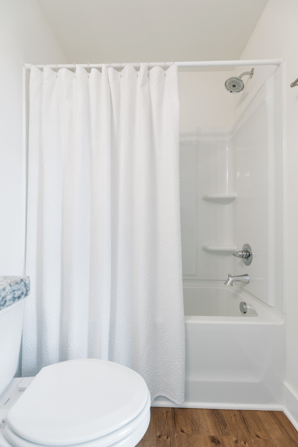
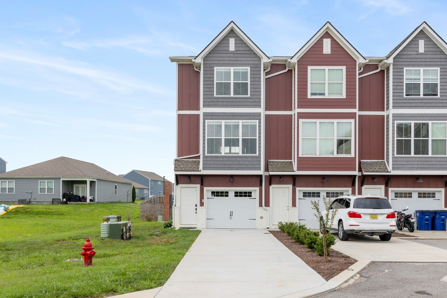
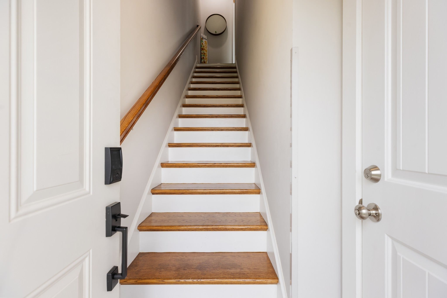
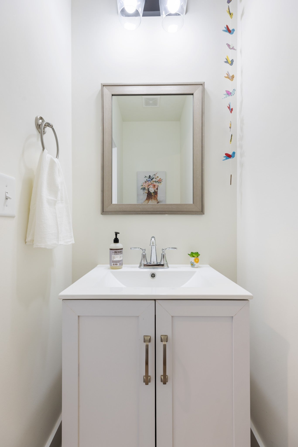
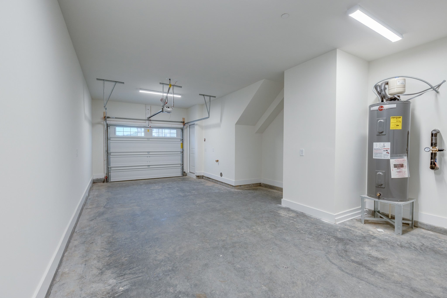
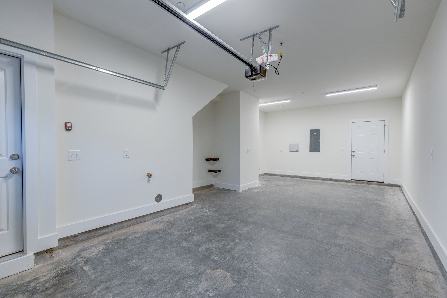
 Copyright 2025 RealTracs Solutions.
Copyright 2025 RealTracs Solutions.