$2,500,000 - 8108 Vaden Dr, Brentwood
- 5
- Bedrooms
- 4½
- Baths
- 4,868
- SQ. Feet
- 1.35
- Acres
This stunning and fully renovated Brenthaven home offers 5 bedrooms, 4.5 bathrooms, and 4,868 square feet of thoughtfully designed living space. Taken down to the studs in 2015–2016, this home was completely rebuilt with all-new framing, high-end finishes, and modern systems throughout. The open floor plan is ideal for everyday living and entertaining. The custom kitchen features built-in cabinetry, premium appliances, and a large island that opens directly to the spacious living room. The main-level primary suite includes a luxurious bathroom and a large walk-in closet, while an additional guest suite on the main floor provides ideal accommodations for visitors. Upstairs, a spacious bonus room with custom built-in bunks offers the perfect flex space for kids, guests, or a media room. The beautifully landscaped backyard is an entertainer’s dream, with a stone patio and outdoor fireplace, a screened-in porch, and a resort-style pool equipped with a Jandy UV ozone filtration system for low-maintenance, chemical-free care. This home blends classic charm with modern luxury, all in the desirable Brenthaven neighborhood.
Essential Information
-
- MLS® #:
- 2866096
-
- Price:
- $2,500,000
-
- Bedrooms:
- 5
-
- Bathrooms:
- 4.50
-
- Full Baths:
- 4
-
- Half Baths:
- 1
-
- Square Footage:
- 4,868
-
- Acres:
- 1.35
-
- Year Built:
- 1969
-
- Type:
- Residential
-
- Sub-Type:
- Single Family Residence
-
- Status:
- Active
Community Information
-
- Address:
- 8108 Vaden Dr
-
- Subdivision:
- Brentwood Meadows Sec 5
-
- City:
- Brentwood
-
- County:
- Williamson County, TN
-
- State:
- TN
-
- Zip Code:
- 37027
Amenities
-
- Utilities:
- Water Available
-
- Parking Spaces:
- 4
-
- # of Garages:
- 4
-
- Garages:
- Garage Faces Side
-
- Has Pool:
- Yes
-
- Pool:
- In Ground
Interior
-
- Appliances:
- Built-In Gas Oven, Built-In Gas Range, Dishwasher, Microwave, Stainless Steel Appliance(s)
-
- Heating:
- Central
-
- Cooling:
- Central Air
-
- Fireplace:
- Yes
-
- # of Fireplaces:
- 2
-
- # of Stories:
- 2
Exterior
-
- Construction:
- Brick, Hardboard Siding
School Information
-
- Elementary:
- Lipscomb Elementary
-
- Middle:
- Brentwood Middle School
-
- High:
- Brentwood High School
Additional Information
-
- Date Listed:
- May 5th, 2025
-
- Days on Market:
- 107
Listing Details
- Listing Office:
- Bradford Real Estate
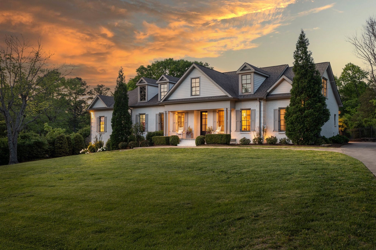


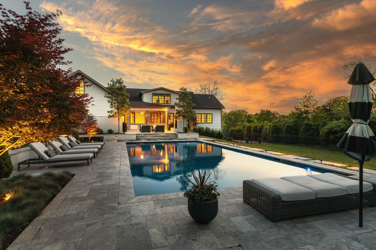



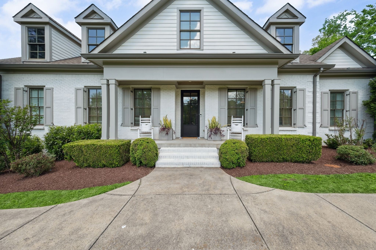

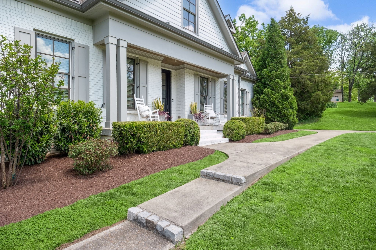

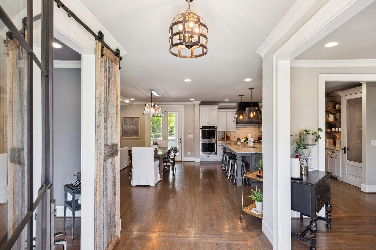
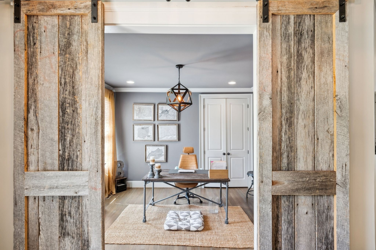

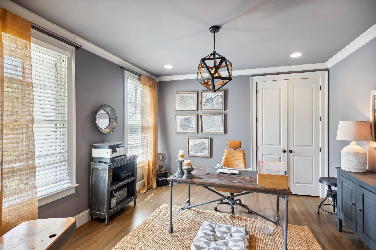
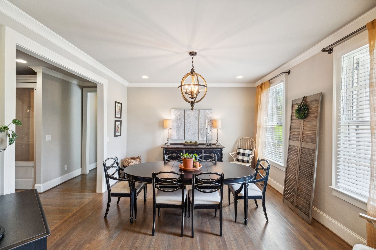


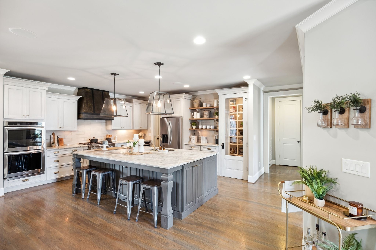




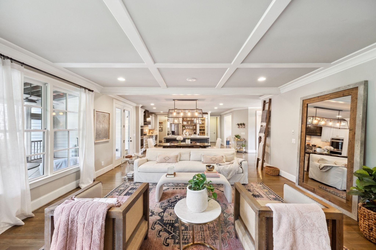
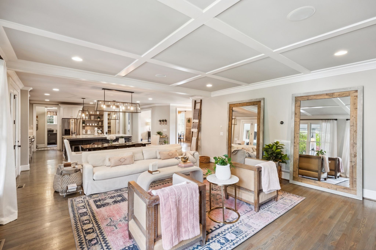
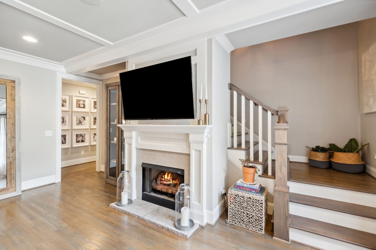

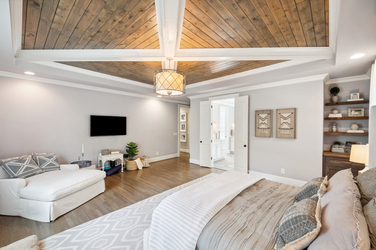
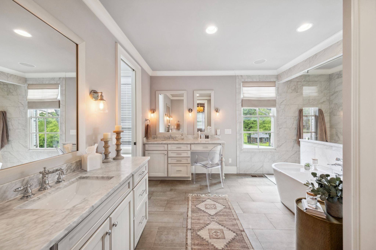
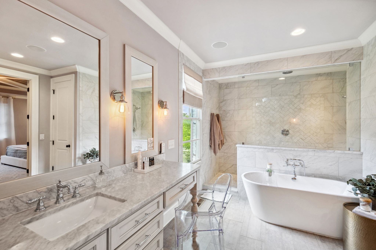
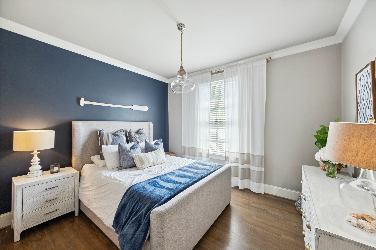
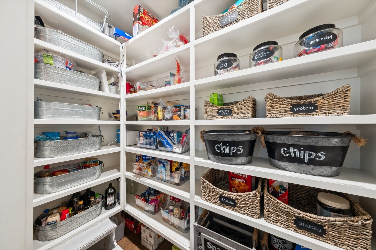
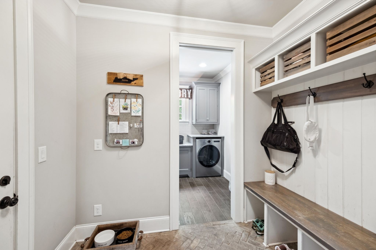
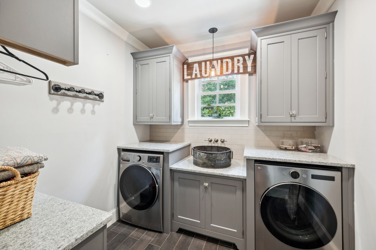
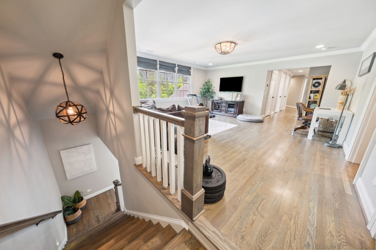
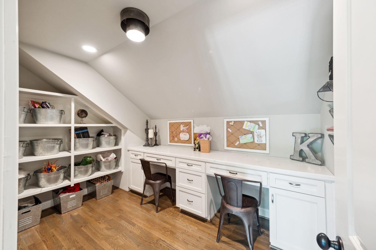
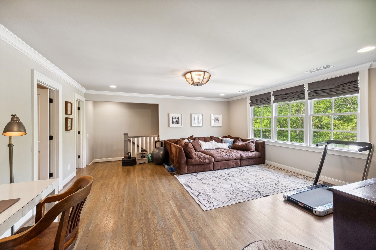
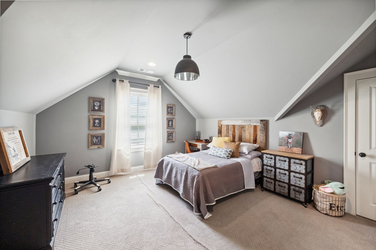
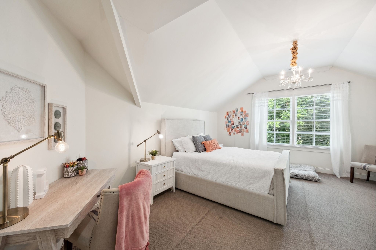
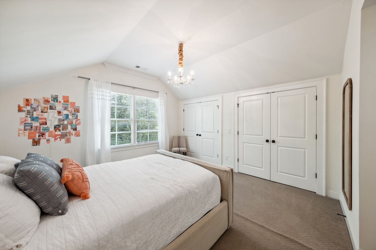

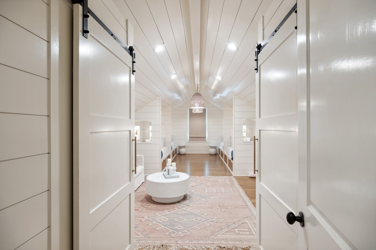

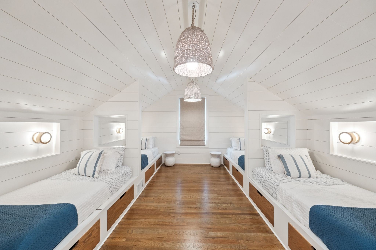

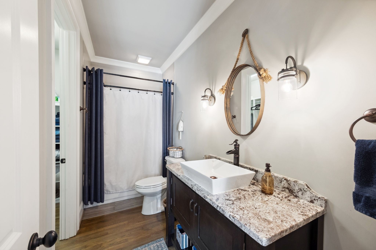
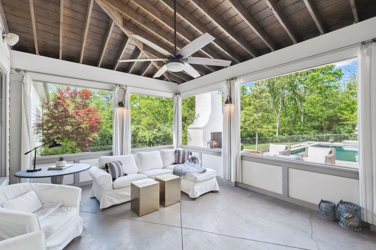

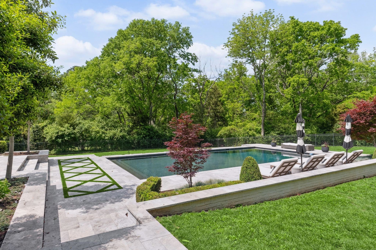


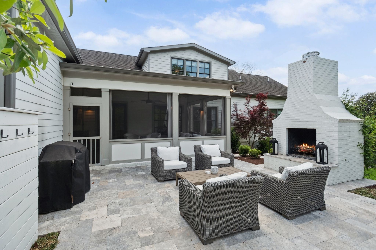


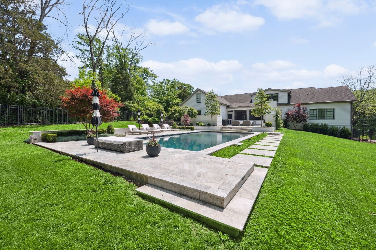
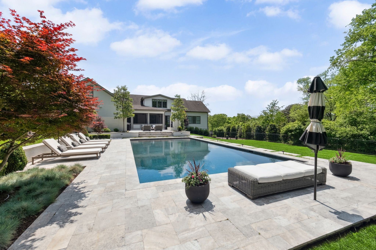
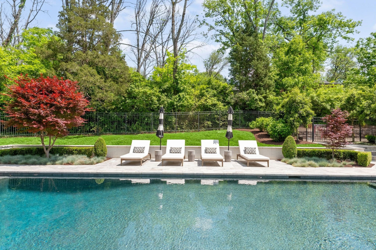





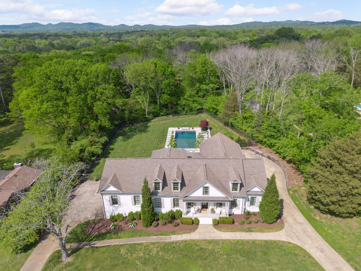
 Copyright 2025 RealTracs Solutions.
Copyright 2025 RealTracs Solutions.