$1,199,900 - 7277 Orrinshire Drive, Fairview
- 5
- Bedrooms
- 5
- Baths
- 4,493
- SQ. Feet
- 0.64
- Acres
Welcome to Orrinshire, Fairview's newest ALL 3 car side entry garage community offering half acre treelined homesites less than 2 miles off I-40 and less than a half hour from downtown. The expertly designed Colton floorplan features everything you've been looking for in your new home! Large front porch opens to extra wide entry door and an expansive foyer with 10' ceilings and 8' doors. Primary and guest suite on main along with a fabulous home office, entertainer's kitchen and huge pantry. Tons of built-ins added to the primary closets (yes! there's TWO closets!) Upstairs, there's three ensuites as well as a gameroom and a media room! One of the bedrooms could be used as a second primary suite for an in-law suite or a multi-generational set up since its 22' long and 12' wide and has a huge walk in closet and ensuite with fully tiled walk in shower. Optional features included in the price are media room, oversized 3 car garage (33ft x 26ft - more than 930sqft) and 2nd story deck overlooking massive backyard. Seller offering $15k towards closing costs with use of preferred lender. **photos are of previously completed Colton floorplan. Structural and design finished will differ. New pics coming soon!
Essential Information
-
- MLS® #:
- 2866024
-
- Price:
- $1,199,900
-
- Bedrooms:
- 5
-
- Bathrooms:
- 5.00
-
- Full Baths:
- 5
-
- Square Footage:
- 4,493
-
- Acres:
- 0.64
-
- Year Built:
- 2025
-
- Type:
- Residential
-
- Sub-Type:
- Single Family Residence
-
- Status:
- Under Contract - Not Showing
Community Information
-
- Address:
- 7277 Orrinshire Drive
-
- Subdivision:
- Orrinshire
-
- City:
- Fairview
-
- County:
- Williamson County, TN
-
- State:
- TN
-
- Zip Code:
- 37062
Amenities
-
- Utilities:
- Water Available
-
- Parking Spaces:
- 3
-
- # of Garages:
- 3
-
- Garages:
- Garage Faces Side
Interior
-
- Interior Features:
- Entrance Foyer, Extra Closets, Open Floorplan, Pantry, Smart Light(s), Smart Thermostat, Storage, Walk-In Closet(s), Primary Bedroom Main Floor
-
- Appliances:
- Dishwasher, Disposal, Ice Maker, Microwave, Stainless Steel Appliance(s), Double Oven, Electric Oven, Cooktop
-
- Heating:
- Central, ENERGY STAR Qualified Equipment
-
- Cooling:
- Central Air
-
- Fireplace:
- Yes
-
- # of Fireplaces:
- 1
-
- # of Stories:
- 2
Exterior
-
- Lot Description:
- Level
-
- Construction:
- Fiber Cement, Brick
School Information
-
- Elementary:
- Westwood Elementary School
-
- Middle:
- Fairview Middle School
-
- High:
- Fairview High School
Additional Information
-
- Date Listed:
- May 2nd, 2025
-
- Days on Market:
- 46
Listing Details
- Listing Office:
- Drees Homes
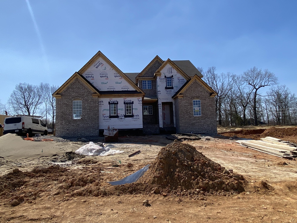
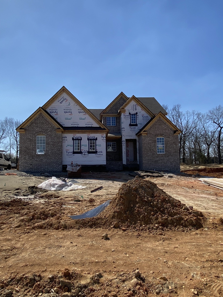
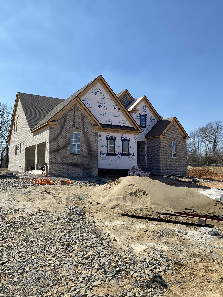
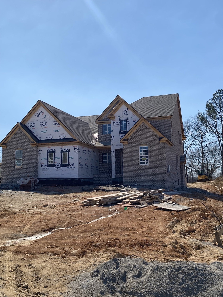
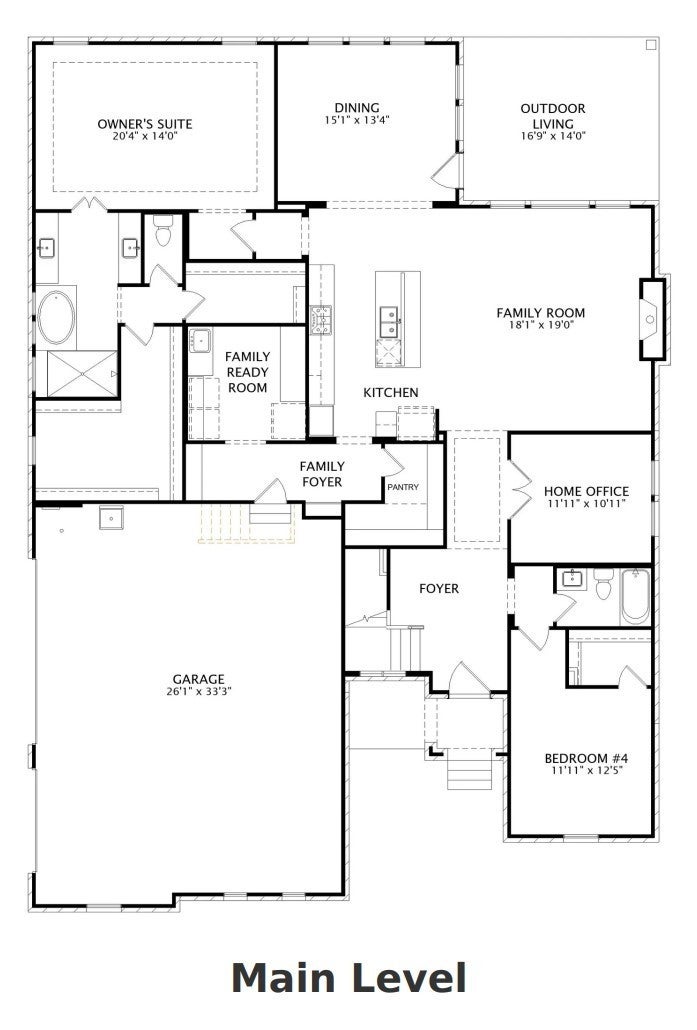
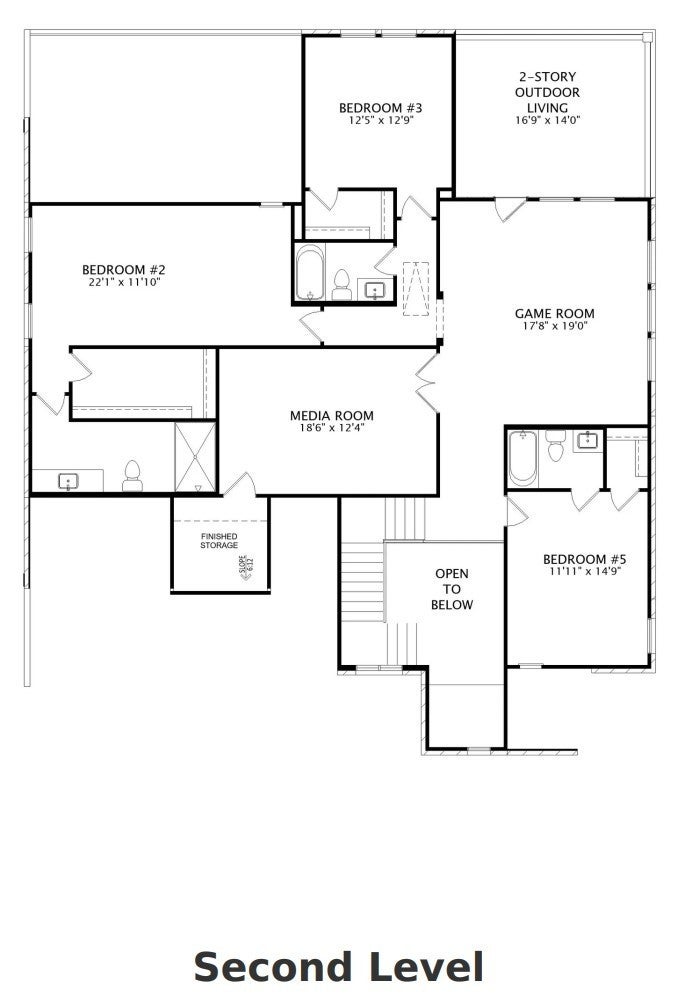
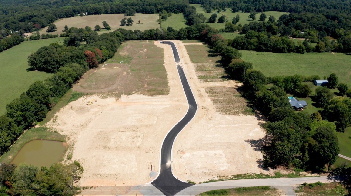
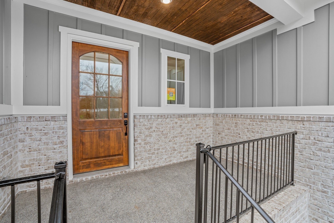
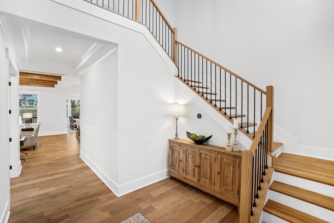
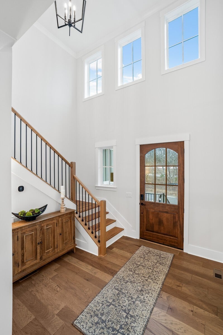
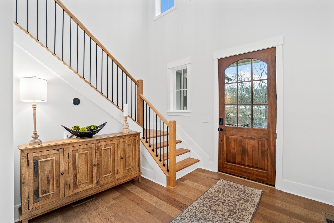
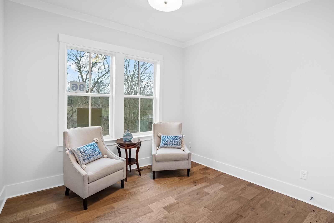
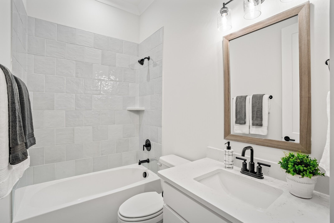
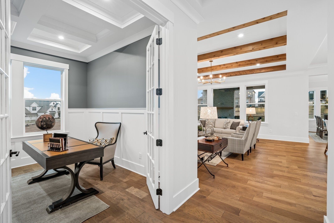
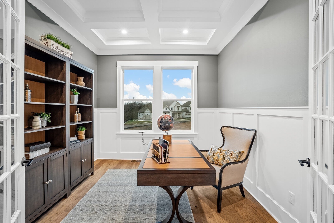
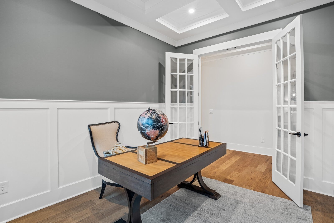
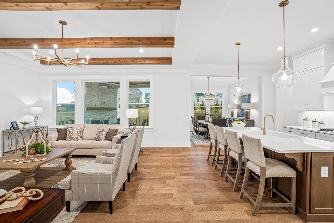
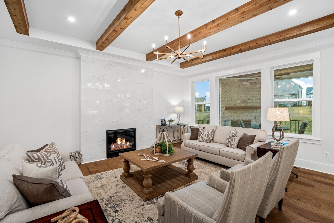
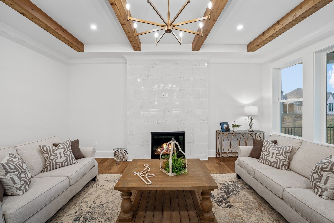
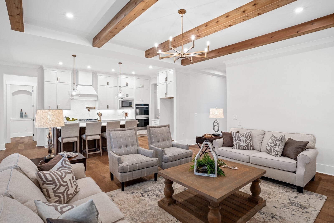
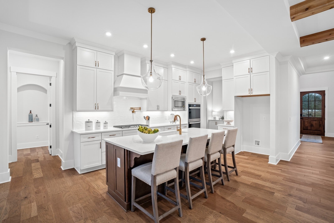
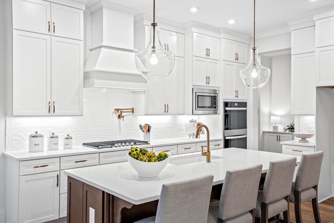
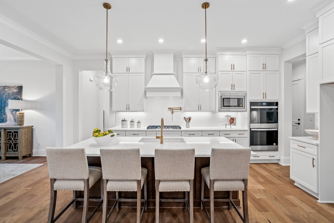
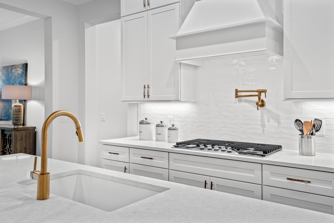
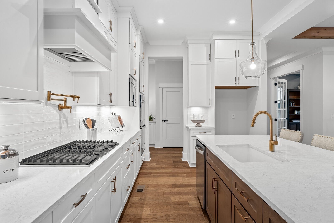
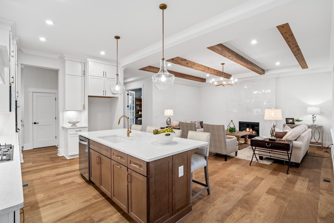
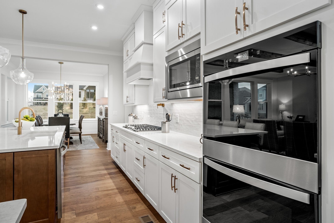
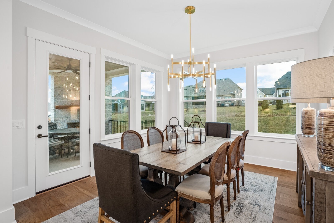
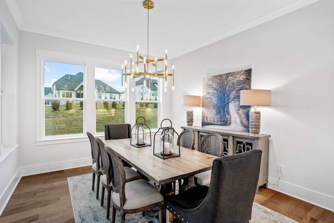
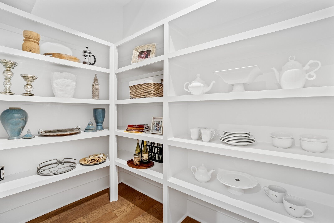
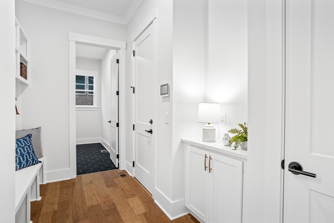
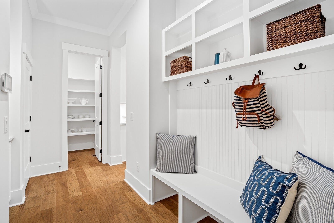
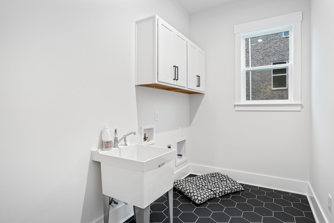
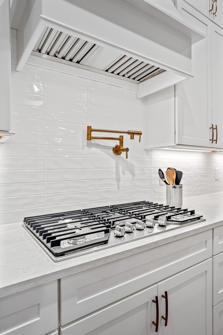
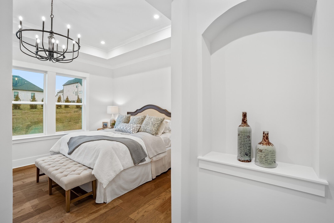
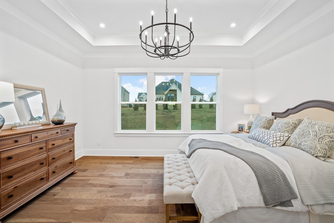
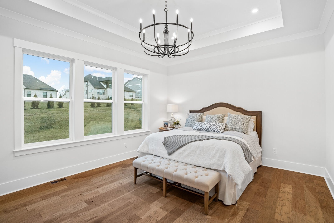
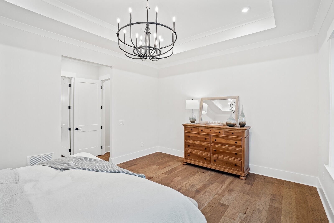
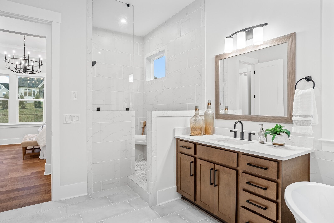
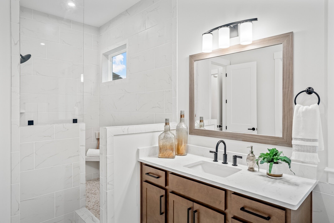
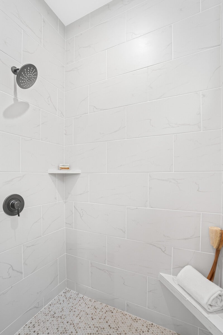
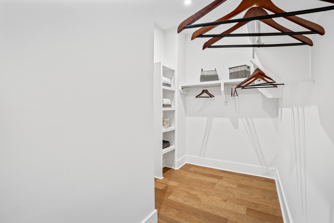
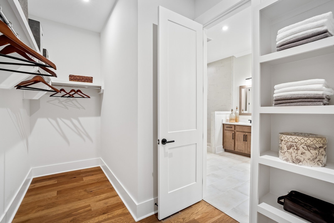
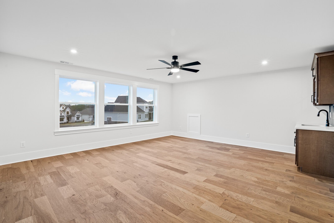
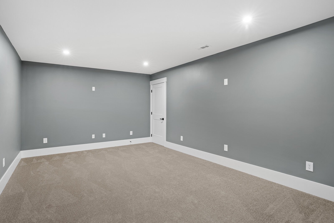
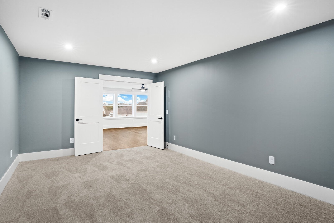
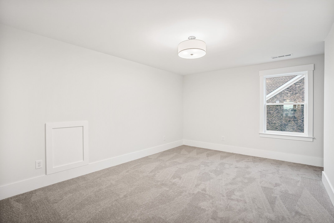
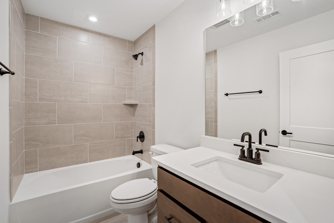
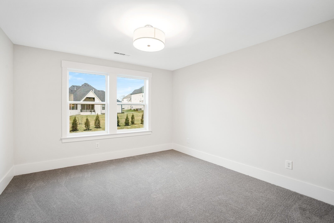
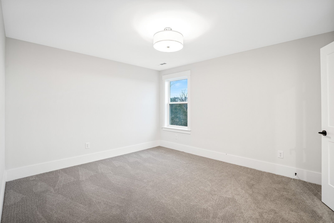
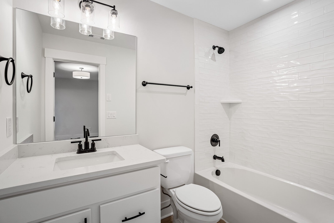
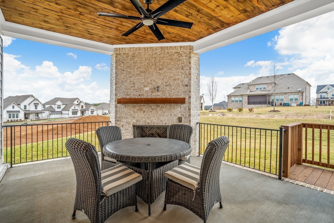
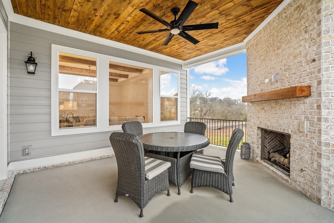
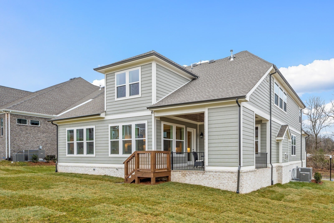
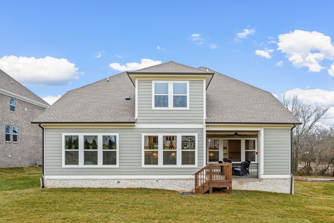
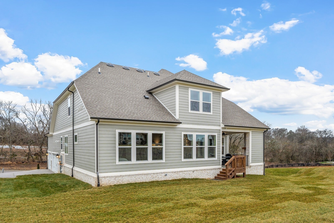
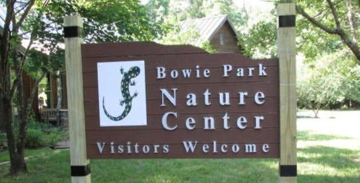

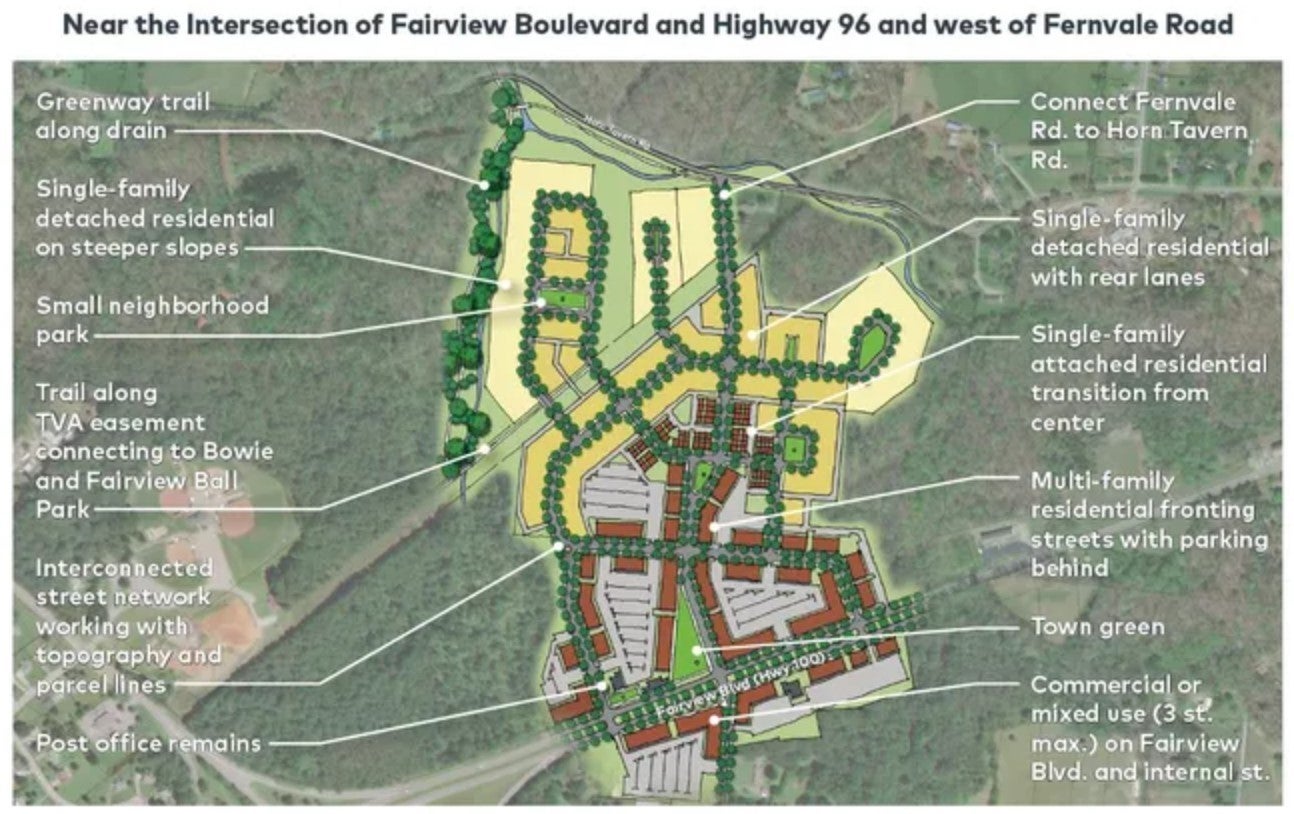
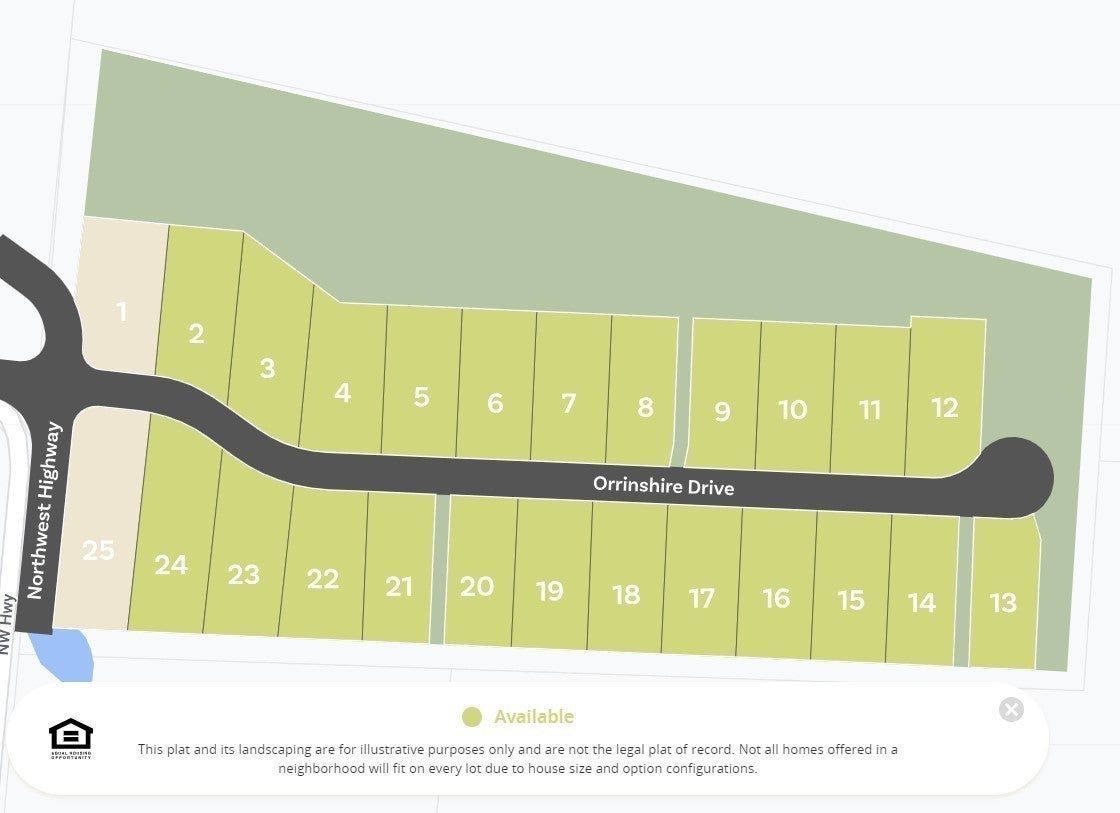
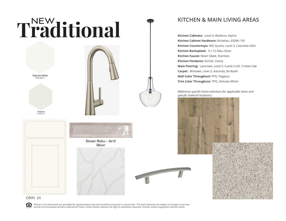
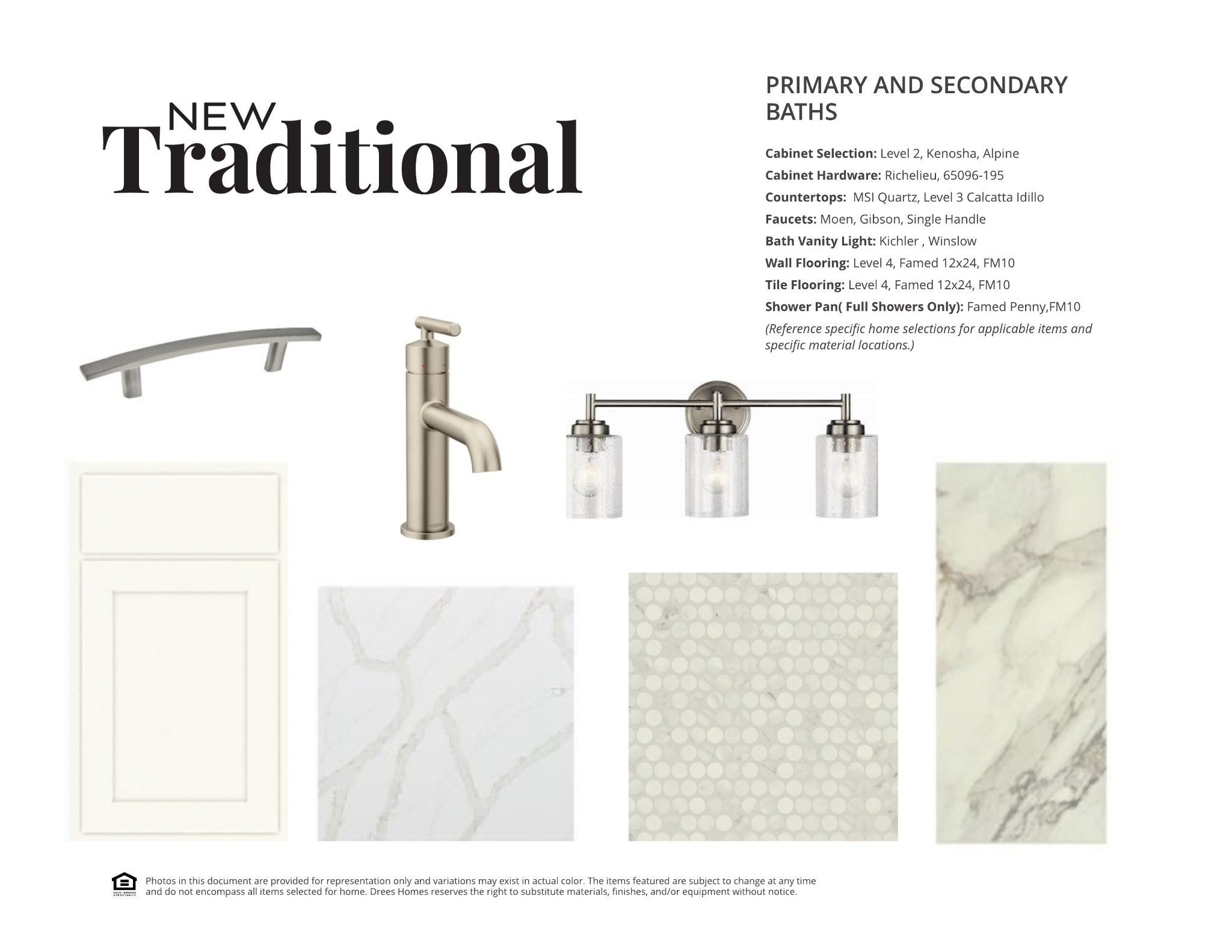
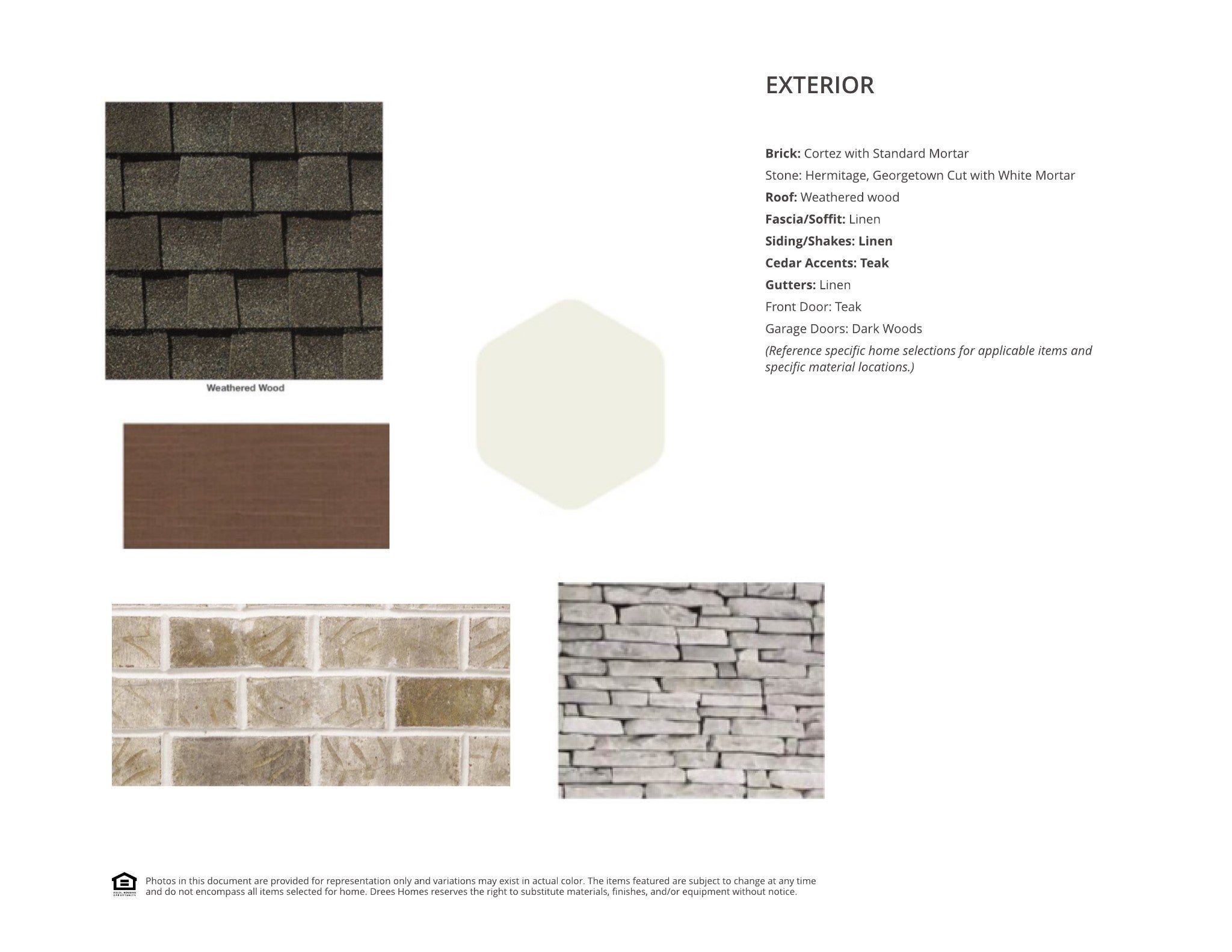
 Copyright 2025 RealTracs Solutions.
Copyright 2025 RealTracs Solutions.