$799,900 - 1424 Collins View Way, Clarksville
- 4
- Bedrooms
- 3½
- Baths
- 3,631
- SQ. Feet
- 0.6
- Acres
What a beauty with a treeline view, no backyard neoighbors, and lush landscaping.Custom-built with tons of extras including a drop-zone area. Offers a sitting room or office with a fireplace. Two-story entry foyer with overlook into foyer and great room from 2nd floor. A lofty ceiling in the great room, a fireplace, and a wall of windows to enjoy the private backyard. Super large, formal dining room. A morning, sitting room adjoins the huge kitchen that has a work/eating island, gas cooktop, under-cabinet lighting, and plenty of cabinets. 2 pantries. Breakfast nook with full-size windows. Screened back porch and an outside patio with brick planters. 3-car garage. Full-size laundry room. The primary bedroom on the main floor with 2 walk-in closets and a super nice roomy bath. 3 additional BRs up and 2 more full baths, playroom/flex room that offers extra guest sleeping quarters. Walk-in, floored storage at the end of the upstairs hallway. All brick exterior, lovely gardens, and landscape. Over a 1/2 acre lot. Lawn irrigation on separate yard meter. No worries because lawn mowing is managed by the HOA giving you extra time to enjoy the clubhouse and salt-water pool at the Manor House. This is a wonderful neighborhood for walking and bike riding.
Essential Information
-
- MLS® #:
- 2865974
-
- Price:
- $799,900
-
- Bedrooms:
- 4
-
- Bathrooms:
- 3.50
-
- Full Baths:
- 3
-
- Half Baths:
- 1
-
- Square Footage:
- 3,631
-
- Acres:
- 0.60
-
- Year Built:
- 2016
-
- Type:
- Residential
-
- Sub-Type:
- Single Family Residence
-
- Style:
- Traditional
-
- Status:
- Under Contract - Not Showing
Community Information
-
- Address:
- 1424 Collins View Way
-
- Subdivision:
- Stones Manor
-
- City:
- Clarksville
-
- County:
- Montgomery County, TN
-
- State:
- TN
-
- Zip Code:
- 37043
Amenities
-
- Amenities:
- Clubhouse, Pool, Underground Utilities
-
- Utilities:
- Electricity Available, Water Available
-
- Parking Spaces:
- 3
-
- # of Garages:
- 3
-
- Garages:
- Garage Door Opener, Garage Faces Side, Concrete
Interior
-
- Interior Features:
- Built-in Features, Ceiling Fan(s), Entrance Foyer, Extra Closets, High Ceilings, Pantry, Storage, Walk-In Closet(s)
-
- Appliances:
- Built-In Electric Oven, Double Oven, Cooktop, Dishwasher, Disposal, Microwave
-
- Heating:
- Natural Gas, Electric, Zoned
-
- Cooling:
- Electric, Central Air
-
- Fireplace:
- Yes
-
- # of Fireplaces:
- 2
-
- # of Stories:
- 2
Exterior
-
- Lot Description:
- Sloped
-
- Roof:
- Shingle
-
- Construction:
- Brick
School Information
-
- Elementary:
- Kirkwood Elementary
-
- Middle:
- Kirkwood Middle
-
- High:
- Kirkwood High
Additional Information
-
- Date Listed:
- May 5th, 2025
-
- Days on Market:
- 53
Listing Details
- Listing Office:
- Century 21 Platinum Properties
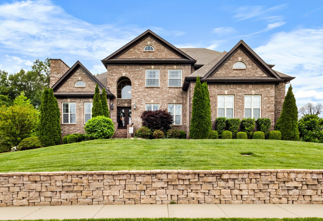
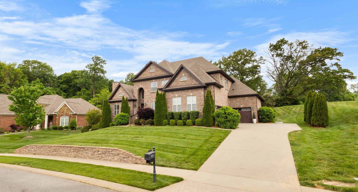
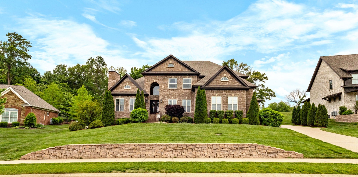
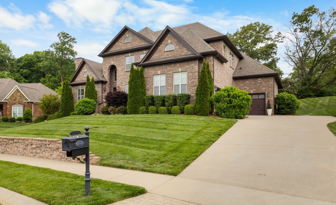
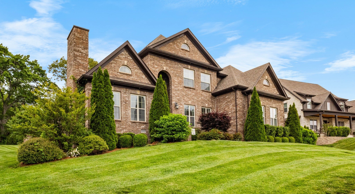
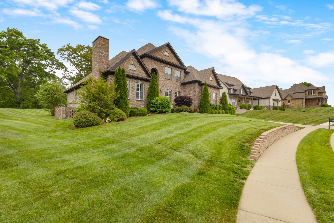
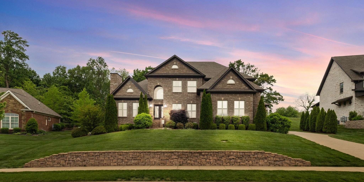
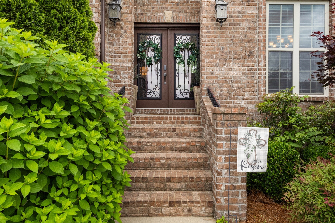
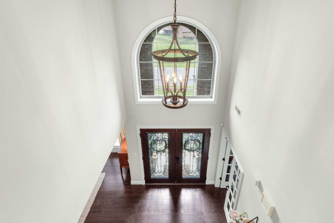
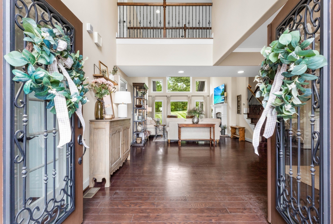
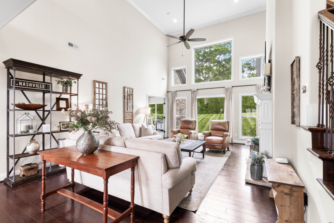
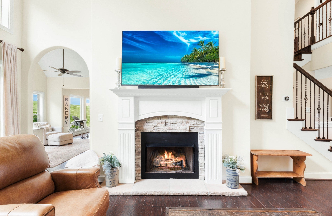
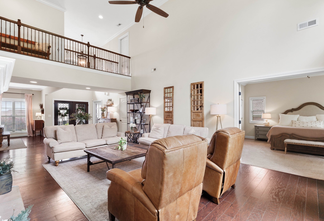
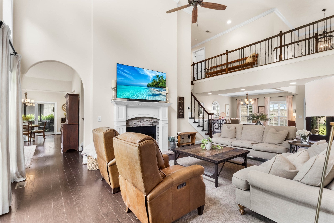
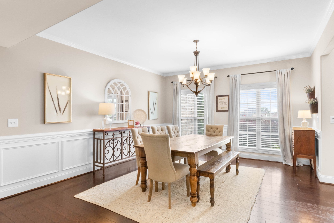
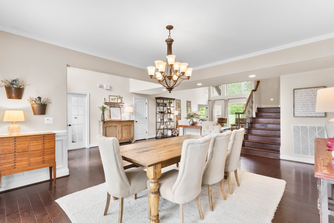
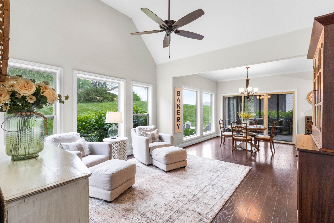
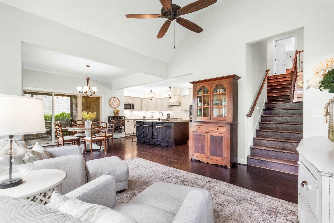
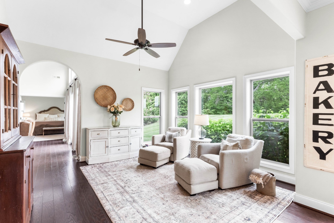
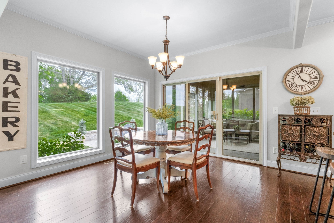
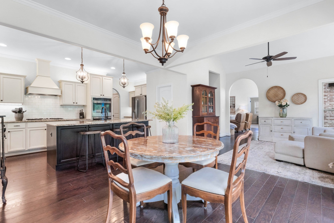
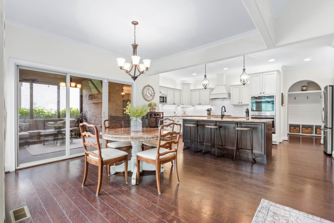
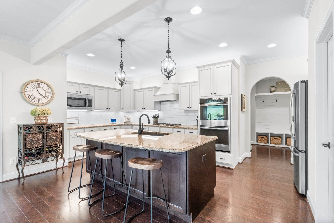
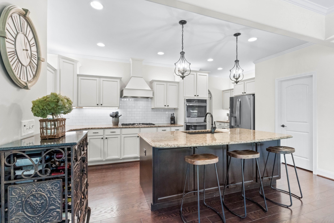
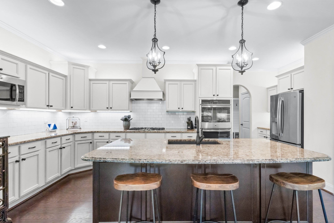
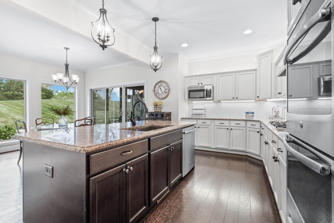
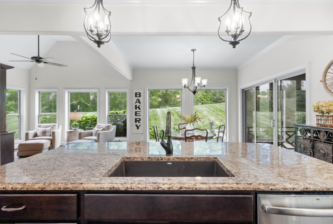
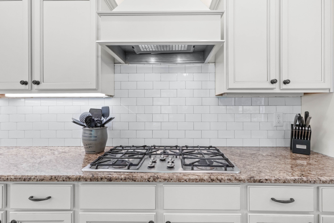
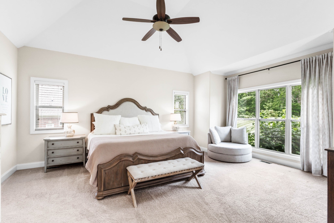
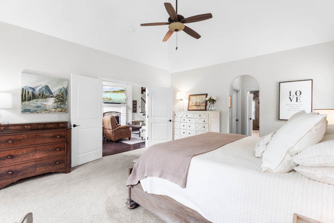
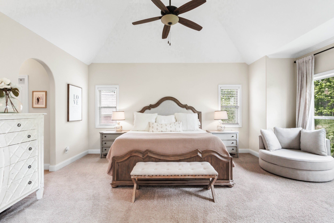
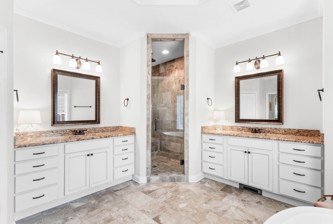
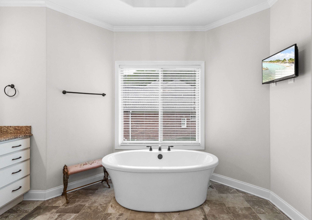
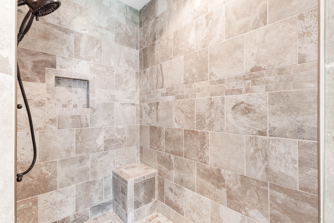
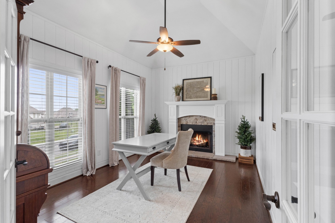
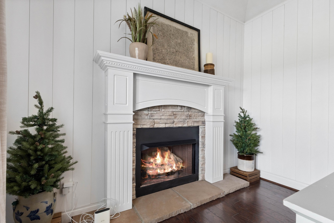
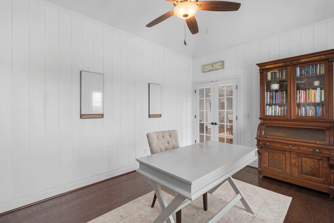
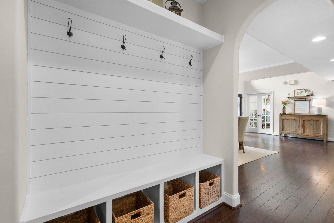
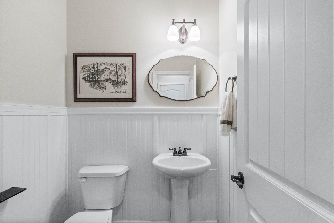
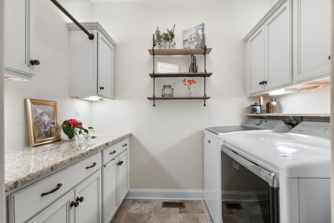
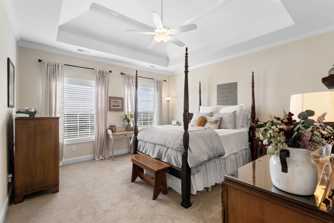
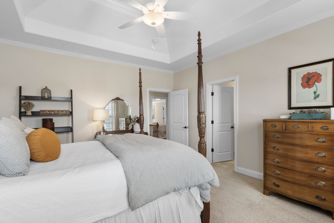
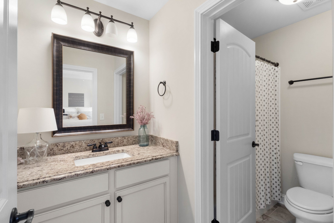
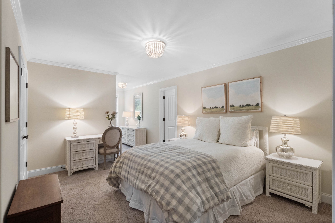
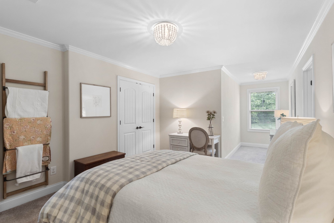
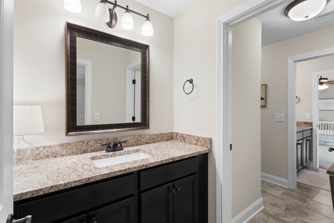
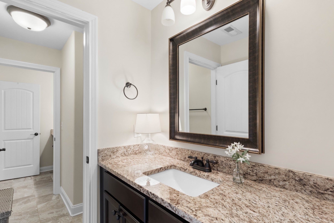
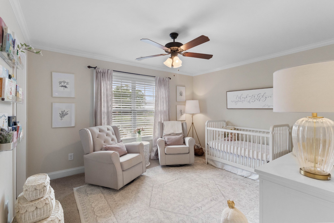
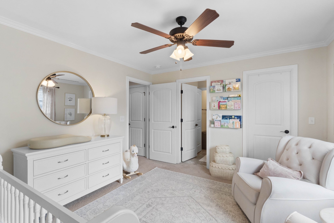
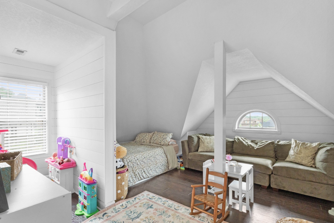
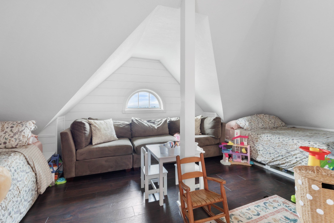
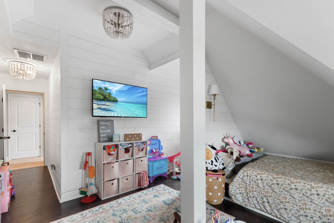
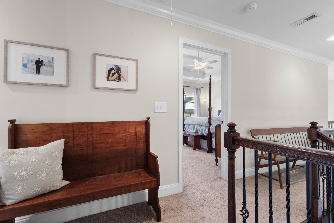
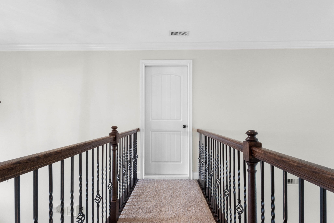
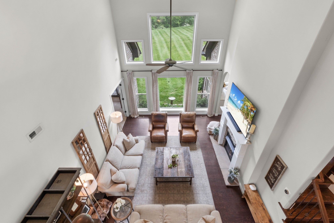
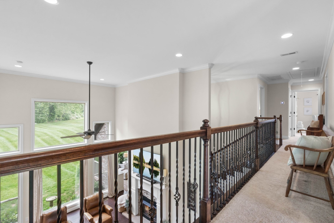
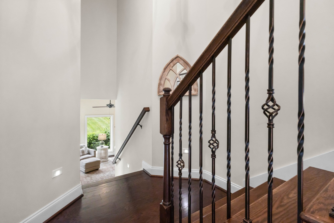
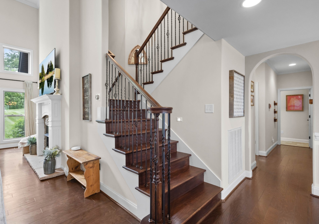
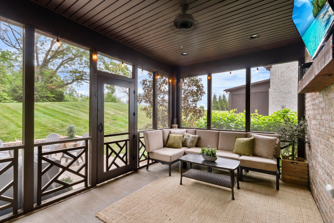
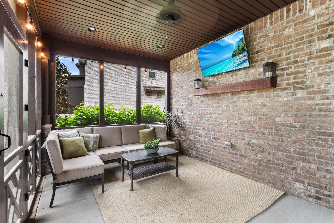
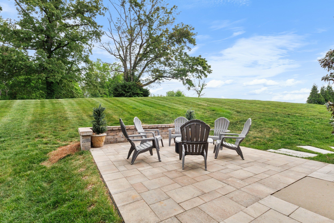
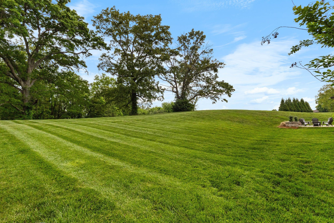
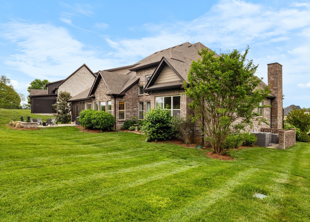
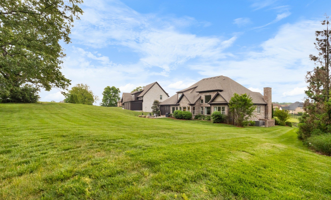
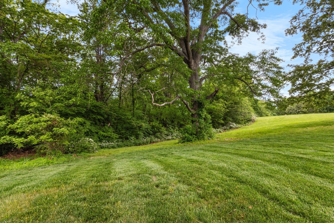
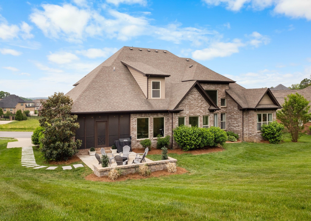
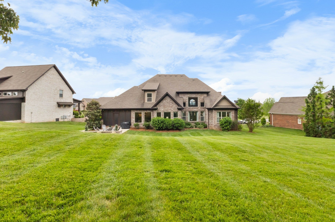
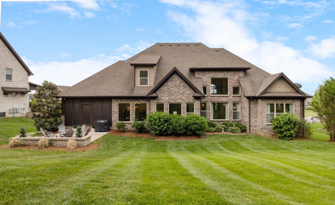
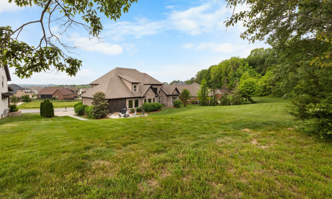
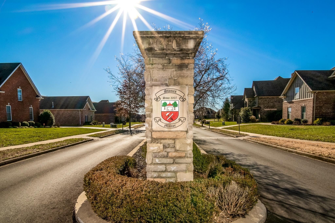
 Copyright 2025 RealTracs Solutions.
Copyright 2025 RealTracs Solutions.