$1,599,900 - 1052 Wetzel Dr, Franklin
- 5
- Bedrooms
- 5
- Baths
- 3,919
- SQ. Feet
- 0.29
- Acres
Welcome Home to the beautiful, one-of-a-kind Celebration Homes' The Hardwyn. This new plan was designed for today's style of living with open plan perfect for entertaining. It has a covered front porch, And a large covered back porch with fireplace and attached grilling porch. This porch is private, overlooking nice backyard, front porch overlooks large common ground lawn, all perfect for outdoor living/entertaining. Enjoy your primary bedroom suite and BR2 or Study on the Main Level, plus Laundry, Dining Rm., Great Room with Fireplace opening to the covered back porch. The Upper Level has 3 BRs, 2 Baths + Loft and walk-in storage. The Lower Level has a Bonus Room, Bath and Workshop/Pool Rm./Playroom/Art Studio/ opening to Large Covered Patio. There's plenty of storage here, too! Beautiful finishes throughout, a gourmet, well-appointed kitchen with walk-in pantry, mud room with cubbies, 10 ft. Ceilings on Main Level, 9ft. ceiling on upper level, 10 ft. on lower level.
Essential Information
-
- MLS® #:
- 2865932
-
- Price:
- $1,599,900
-
- Bedrooms:
- 5
-
- Bathrooms:
- 5.00
-
- Full Baths:
- 5
-
- Square Footage:
- 3,919
-
- Acres:
- 0.29
-
- Year Built:
- 2024
-
- Type:
- Residential
-
- Sub-Type:
- Single Family Residence
-
- Style:
- Traditional
-
- Status:
- Active
Community Information
-
- Address:
- 1052 Wetzel Dr
-
- Subdivision:
- Riverbluff Sec3
-
- City:
- Franklin
-
- County:
- Williamson County, TN
-
- State:
- TN
-
- Zip Code:
- 37064
Amenities
-
- Utilities:
- Natural Gas Available, Water Available, Cable Connected
-
- Parking Spaces:
- 2
-
- # of Garages:
- 2
-
- Garages:
- Garage Faces Side
Interior
-
- Interior Features:
- High Speed Internet, Kitchen Island
-
- Appliances:
- Dishwasher, Disposal, Ice Maker, Microwave, Double Oven, Electric Oven
-
- Cooling:
- Electric
-
- Fireplace:
- Yes
-
- # of Fireplaces:
- 3
-
- # of Stories:
- 3
Exterior
-
- Roof:
- Shingle
-
- Construction:
- Fiber Cement, Brick
School Information
-
- Elementary:
- Winstead Elementary School
-
- Middle:
- Legacy Middle School
-
- High:
- Centennial High School
Additional Information
-
- Date Listed:
- May 2nd, 2025
-
- Days on Market:
- 32
Listing Details
- Listing Office:
- Celebration Homes
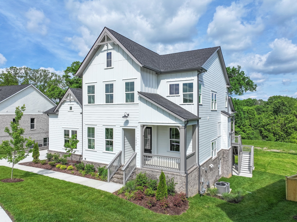
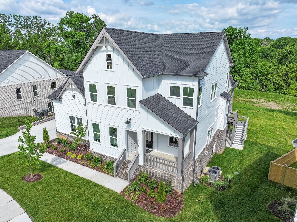
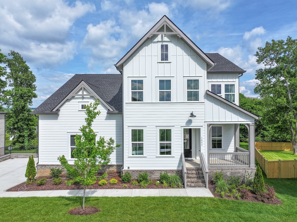
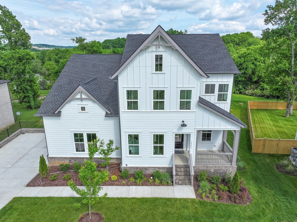
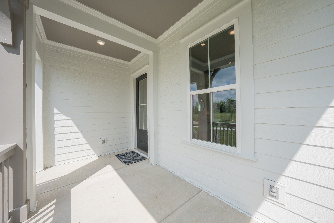
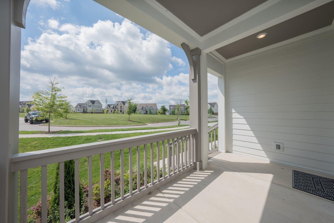
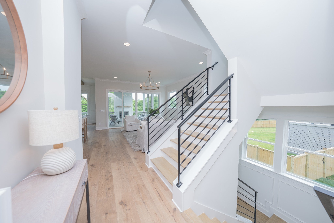
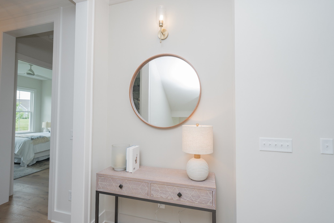
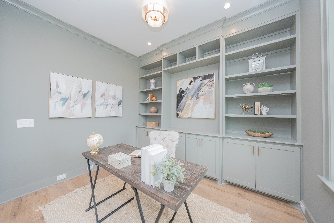
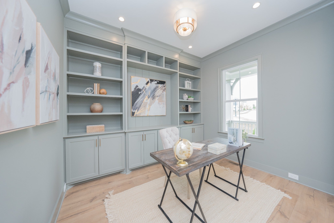
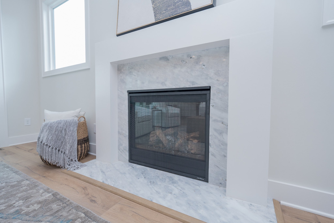
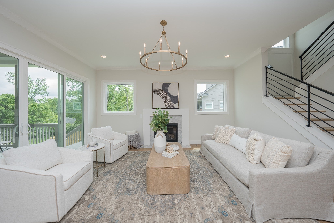
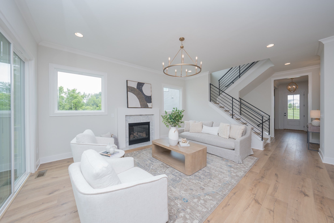
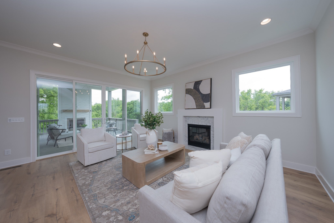
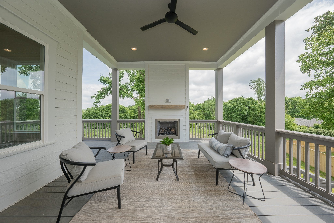
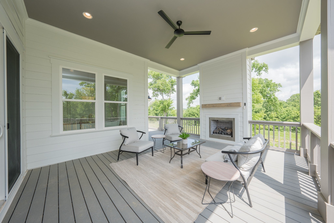
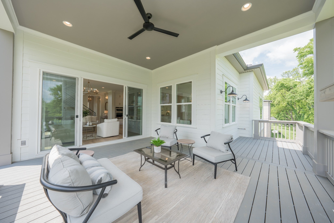
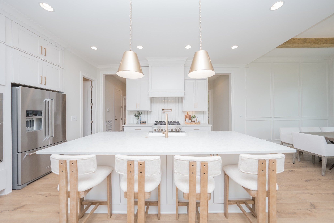
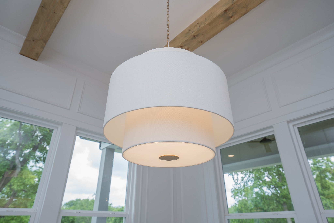
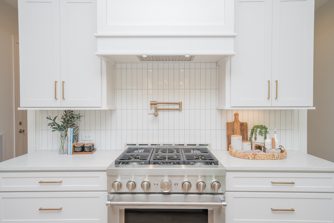
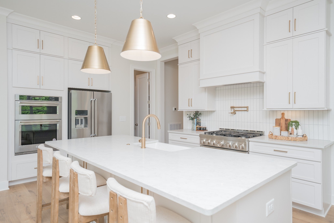
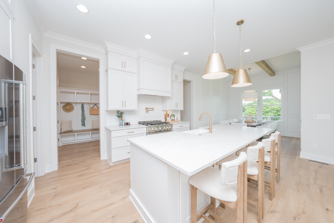
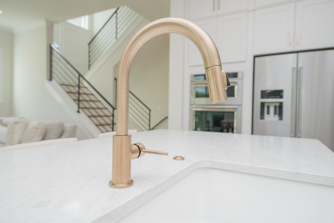
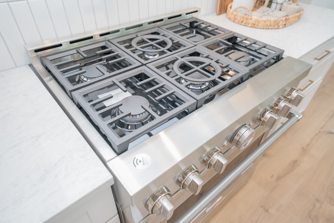
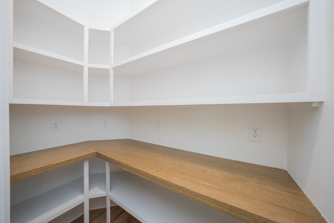
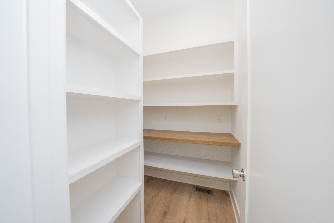
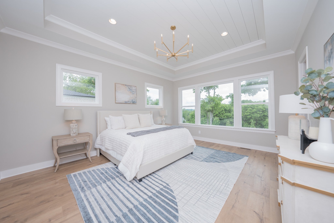
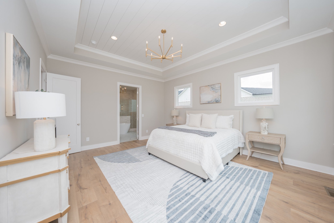
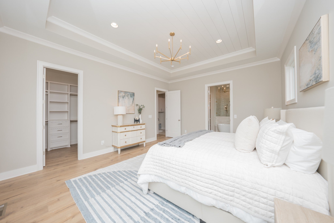
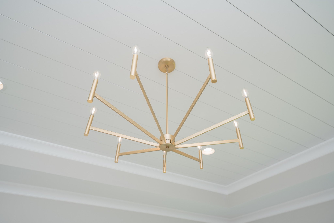
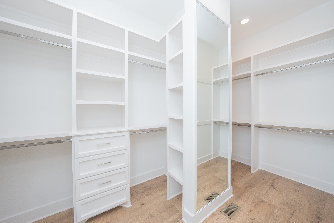
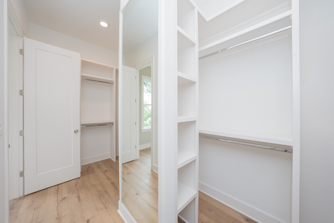
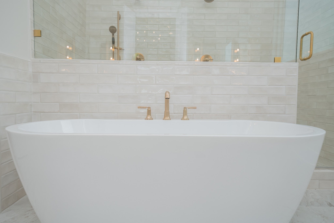
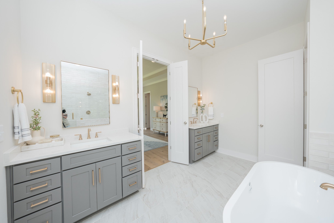
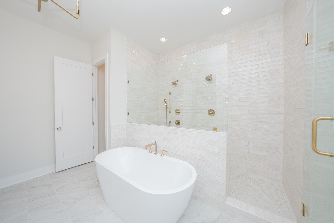
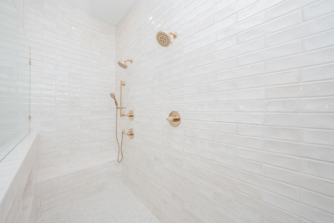
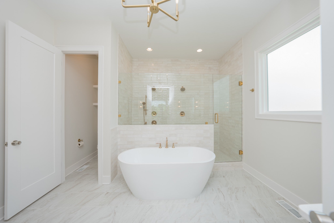
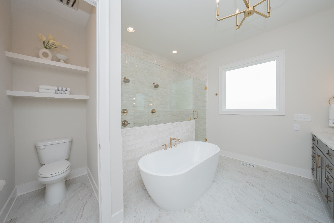
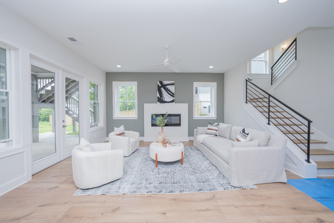
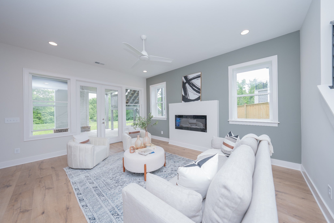
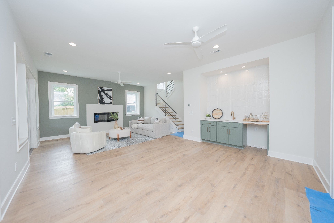
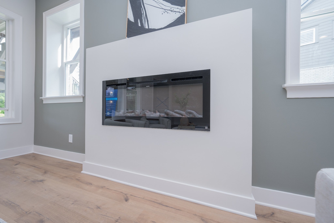
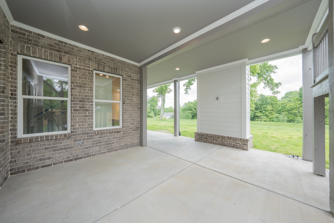
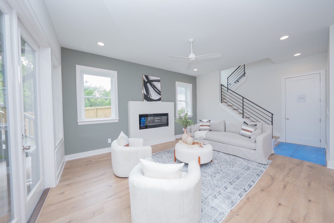
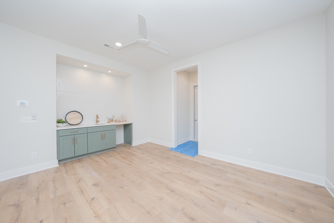
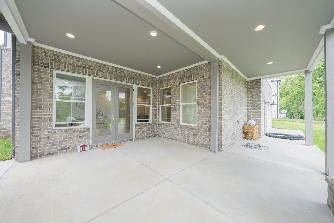
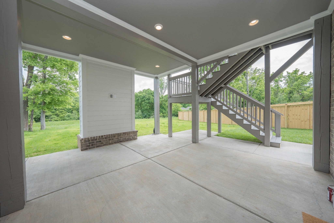
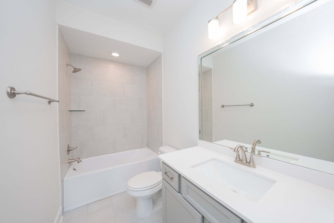
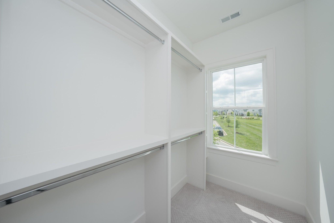
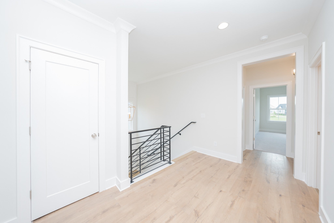
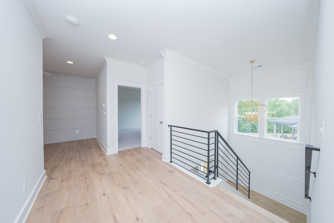
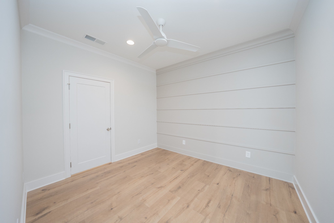
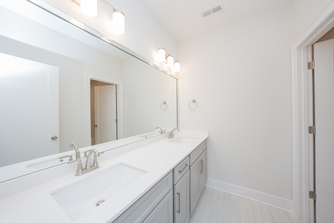
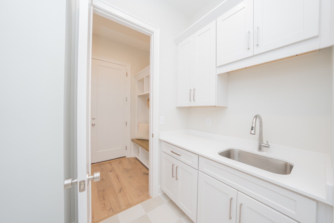
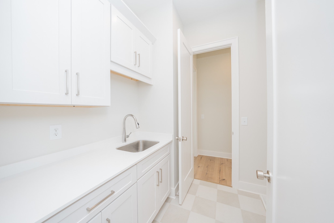
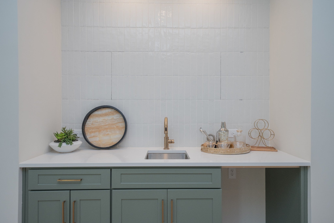
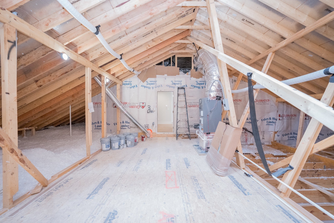
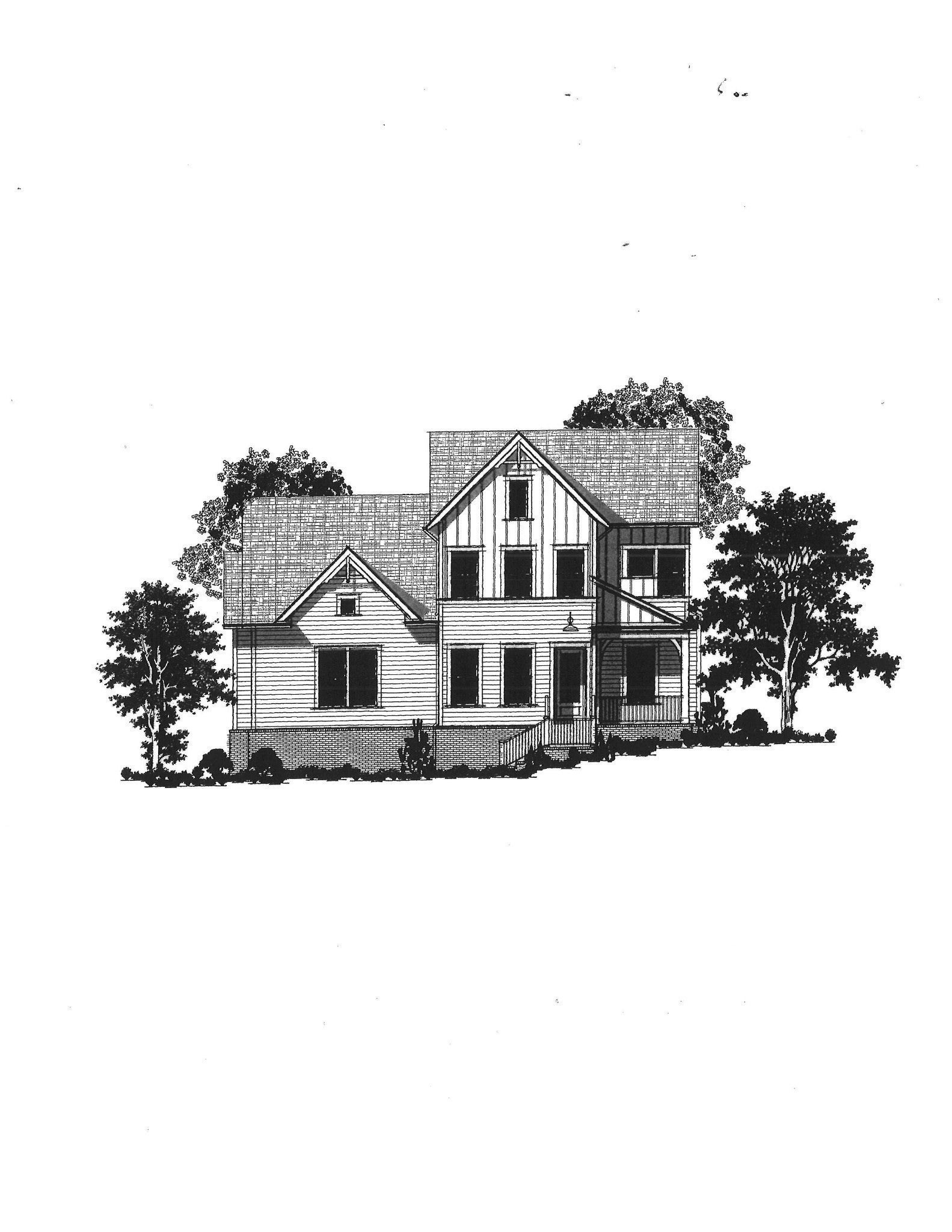
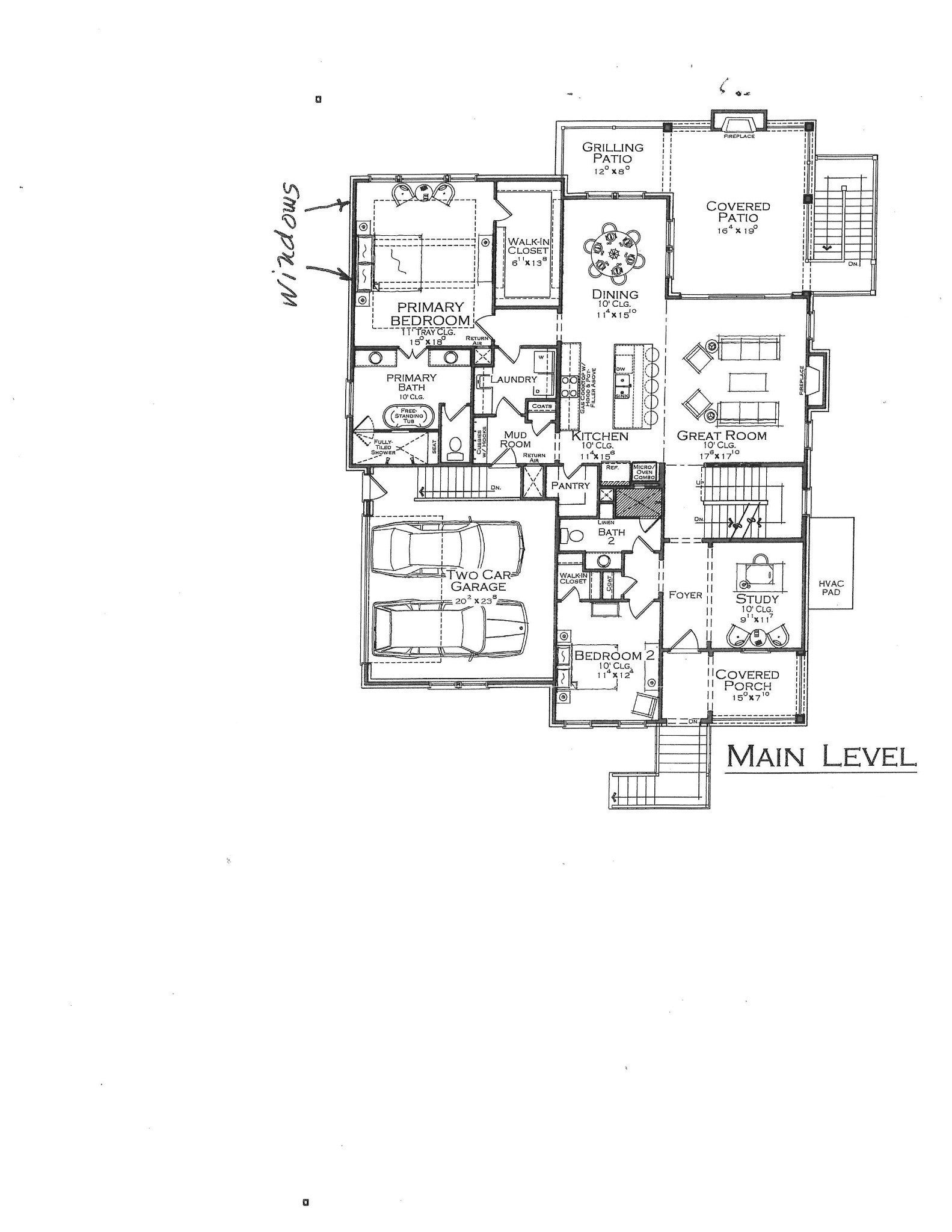
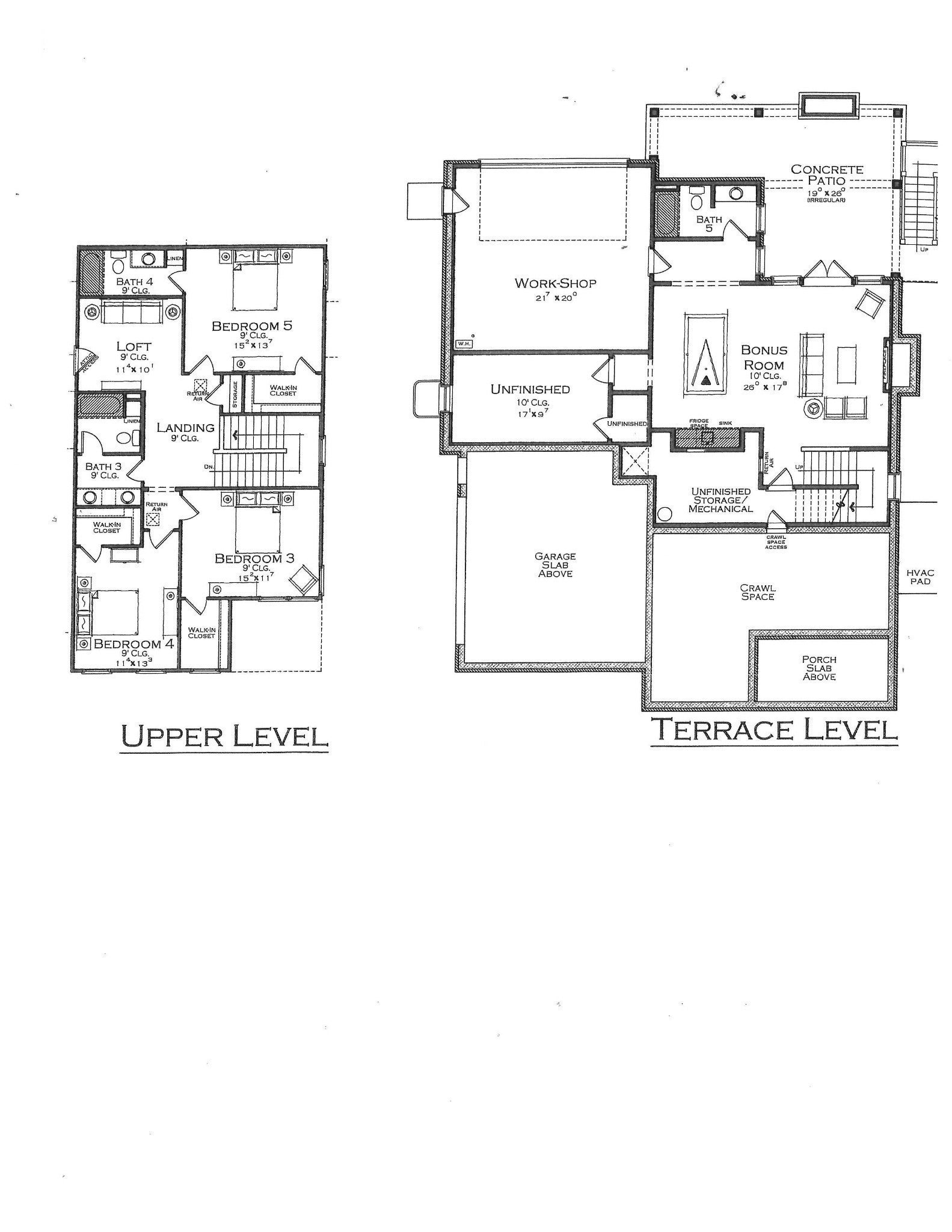
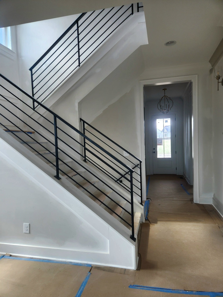
 Copyright 2025 RealTracs Solutions.
Copyright 2025 RealTracs Solutions.