$1,274,900 - 808 Bathwick Dr, Brentwood
- 5
- Bedrooms
- 4½
- Baths
- 3,876
- SQ. Feet
- 0.48
- Acres
Discover this stunning 5-bedroom, 4.5-bath home nestled on a spacious half-acre lot in the heart of Brentwood. Zoned for Brentwood Middle and High Schools, this residence offers a perfect blend of comfort and elegance. The level, private lot is ideal for relaxation or entertaining. Inside, enjoy expansive rooms, ample closet space, and a convenient downstairs guest suite. The oversized primary bedroom is a true retreat, complemented by four additional bedrooms and a bonus room upstairs. Recent updates include gleaming hardwood floors, modern lighting, and fresh paint. Work from home in style in the impressive office, featuring a fireplace, vaulted ceiling, and scenic views. A second fireplace adds warmth to this inviting Home, making it a must-see gem. The backyard is private, level and perfect for anyone who enjoys the outdoors. The yard is irrigated. Please see the documents section for the floor plan.
Essential Information
-
- MLS® #:
- 2865915
-
- Price:
- $1,274,900
-
- Bedrooms:
- 5
-
- Bathrooms:
- 4.50
-
- Full Baths:
- 4
-
- Half Baths:
- 1
-
- Square Footage:
- 3,876
-
- Acres:
- 0.48
-
- Year Built:
- 2011
-
- Type:
- Residential
-
- Sub-Type:
- Single Family Residence
-
- Style:
- Traditional
-
- Status:
- Under Contract - Showing
Community Information
-
- Address:
- 808 Bathwick Dr
-
- Subdivision:
- Whetstone Ph1
-
- City:
- Brentwood
-
- County:
- Williamson County, TN
-
- State:
- TN
-
- Zip Code:
- 37027
Amenities
-
- Amenities:
- Sidewalks, Underground Utilities, Trail(s)
-
- Utilities:
- Water Available, Cable Connected
-
- Parking Spaces:
- 2
-
- # of Garages:
- 2
-
- Garages:
- Garage Door Opener, Garage Faces Side
Interior
-
- Interior Features:
- Ceiling Fan(s), Entrance Foyer, Extra Closets, Open Floorplan, Pantry, Walk-In Closet(s)
-
- Appliances:
- Built-In Electric Oven, Built-In Gas Range, Dishwasher, Disposal, Dryer, Microwave, Refrigerator, Stainless Steel Appliance(s)
-
- Heating:
- Central, Dual
-
- Cooling:
- Central Air, Dual
-
- Fireplace:
- Yes
-
- # of Fireplaces:
- 2
-
- # of Stories:
- 2
Exterior
-
- Lot Description:
- Level
-
- Roof:
- Asphalt
-
- Construction:
- Brick
School Information
-
- Elementary:
- Edmondson Elementary
-
- Middle:
- Brentwood Middle School
-
- High:
- Brentwood High School
Additional Information
-
- Date Listed:
- May 3rd, 2025
-
- Days on Market:
- 36
Listing Details
- Listing Office:
- Re/max Homes And Estates
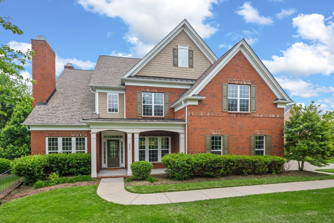
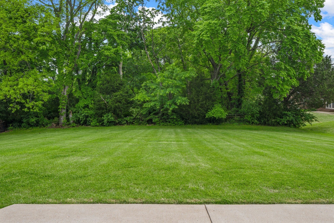
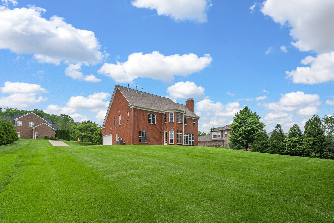
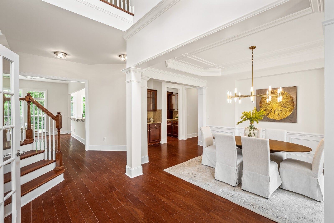
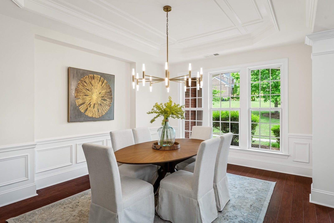
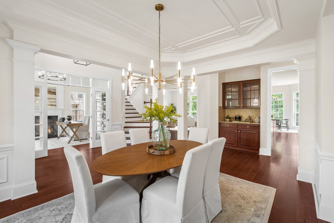
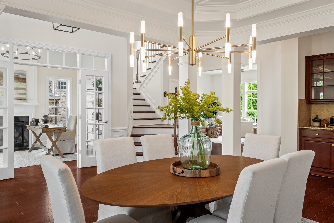
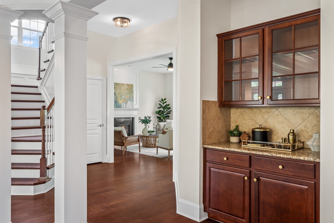
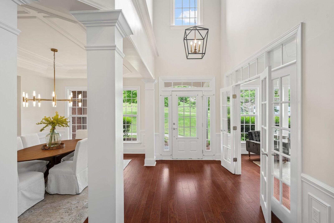
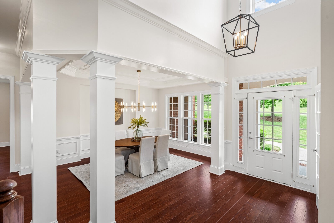
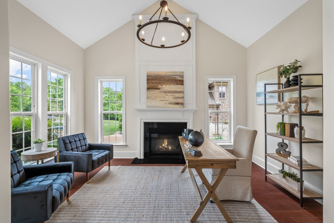
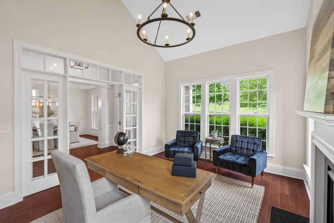
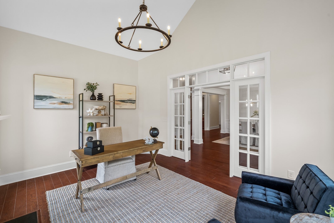
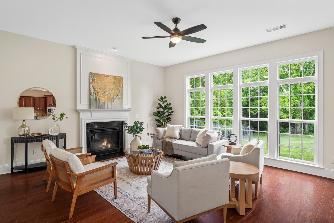
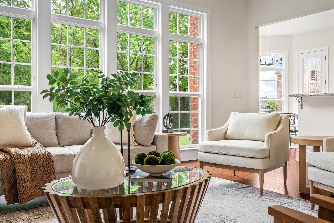
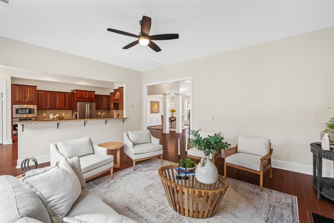
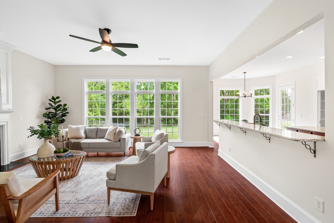
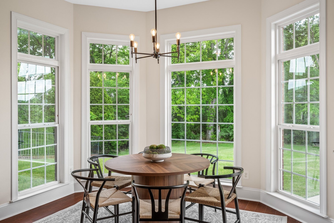
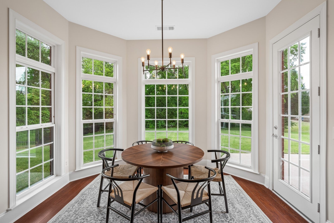
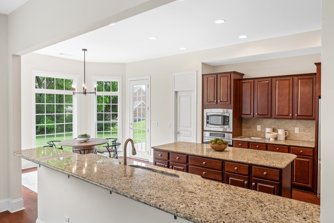
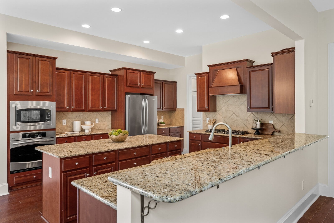
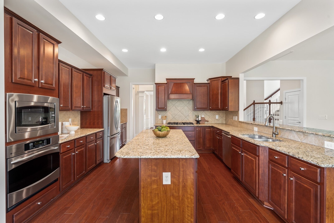
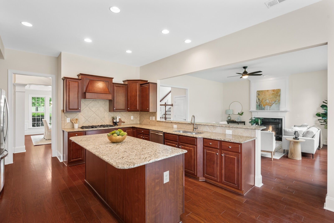
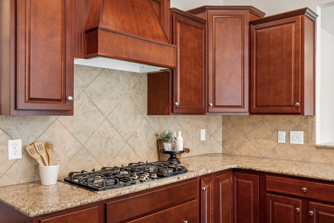
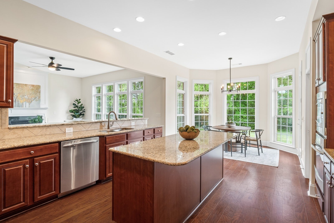
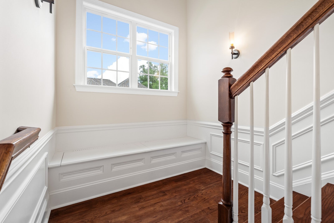
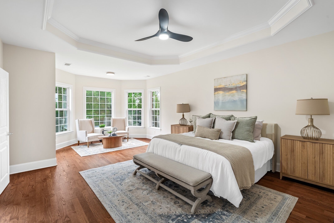
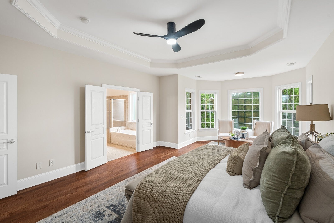
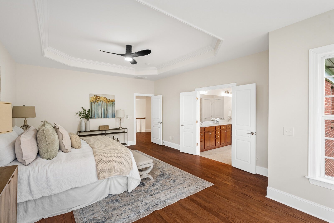
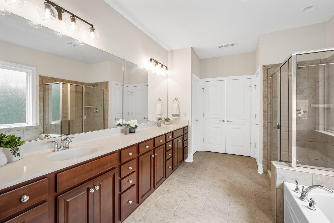
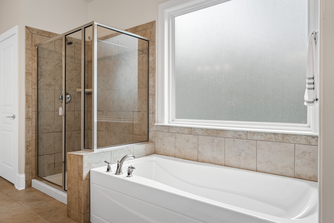
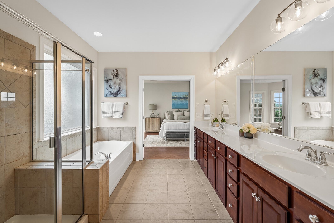
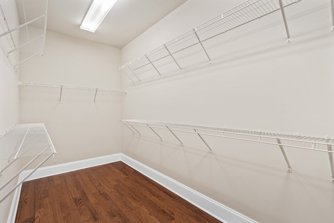
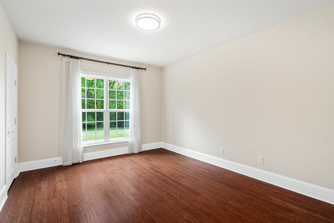
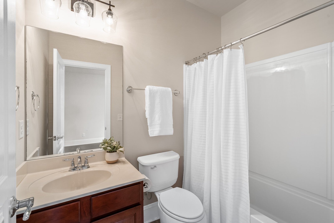
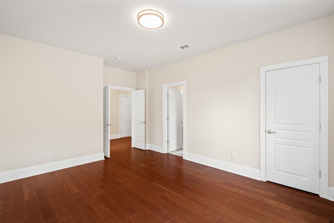
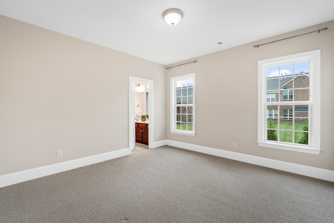
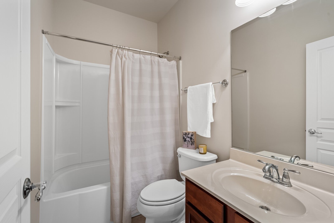
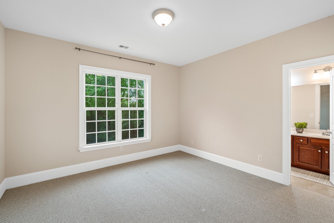
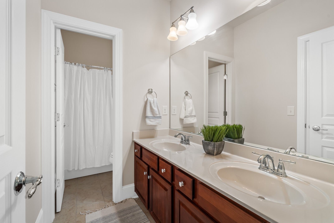
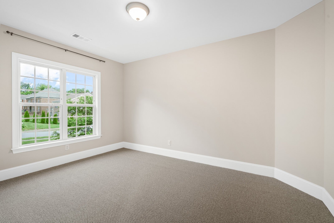
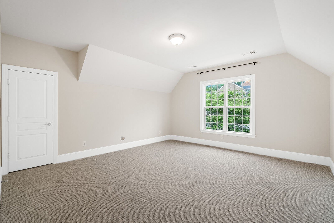
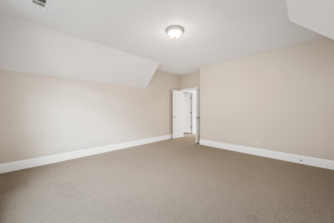
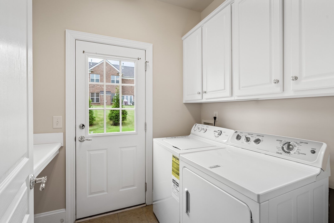
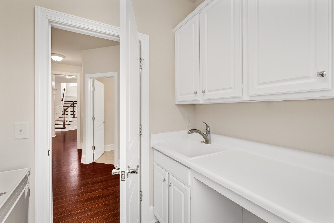
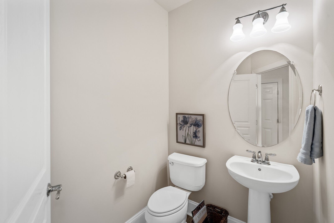
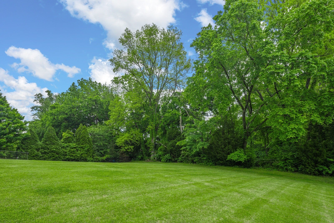
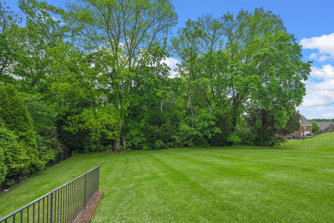
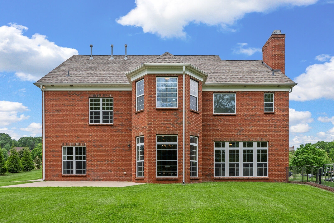
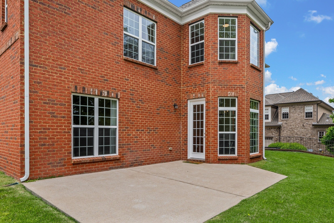
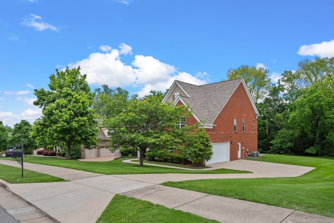
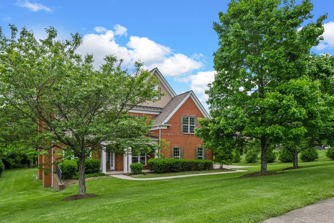
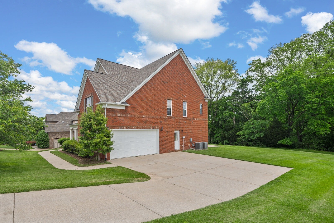
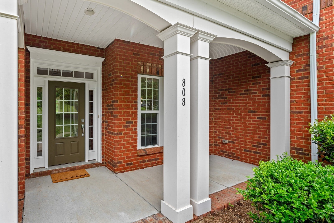
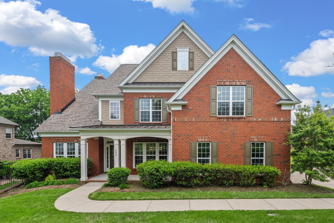
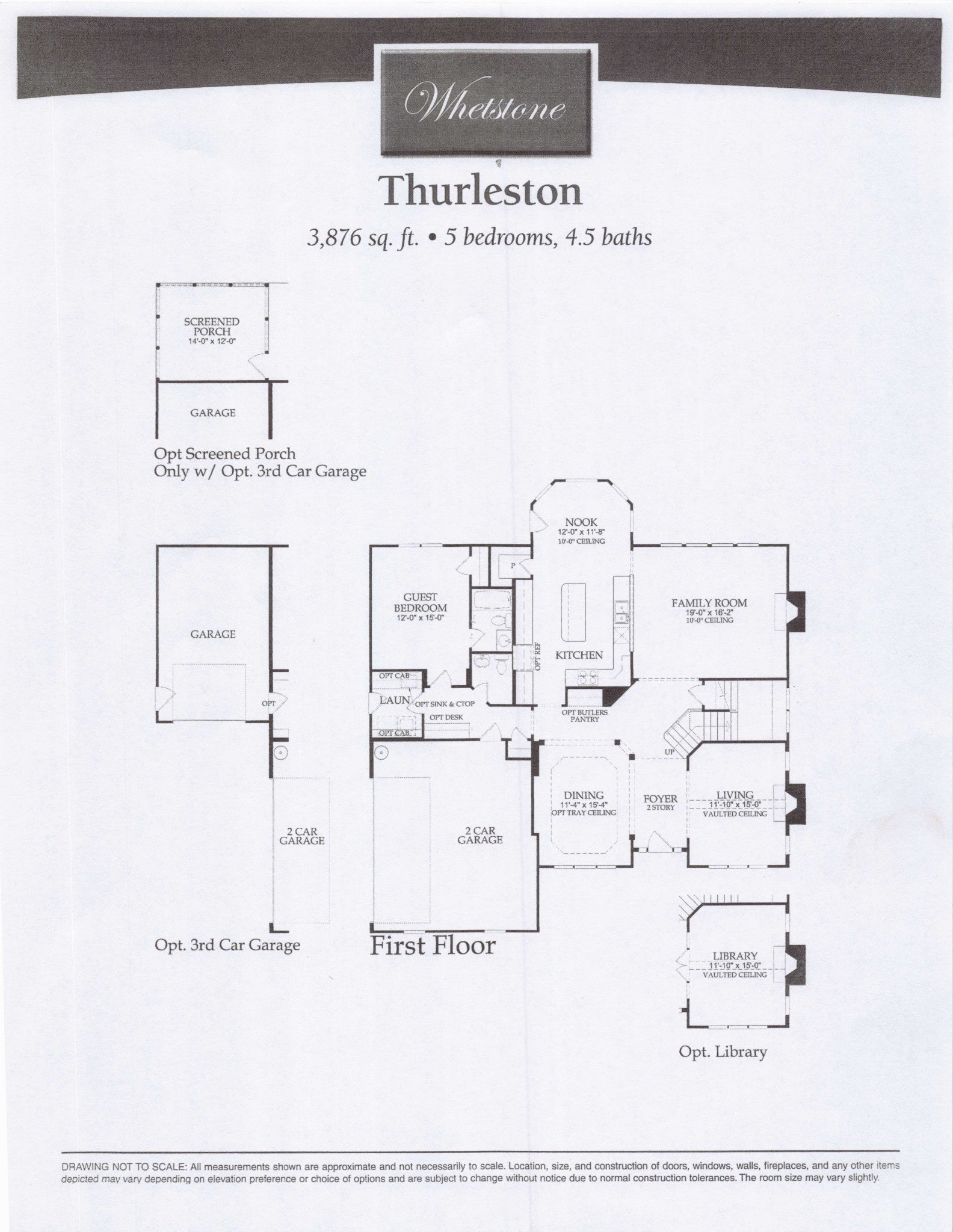
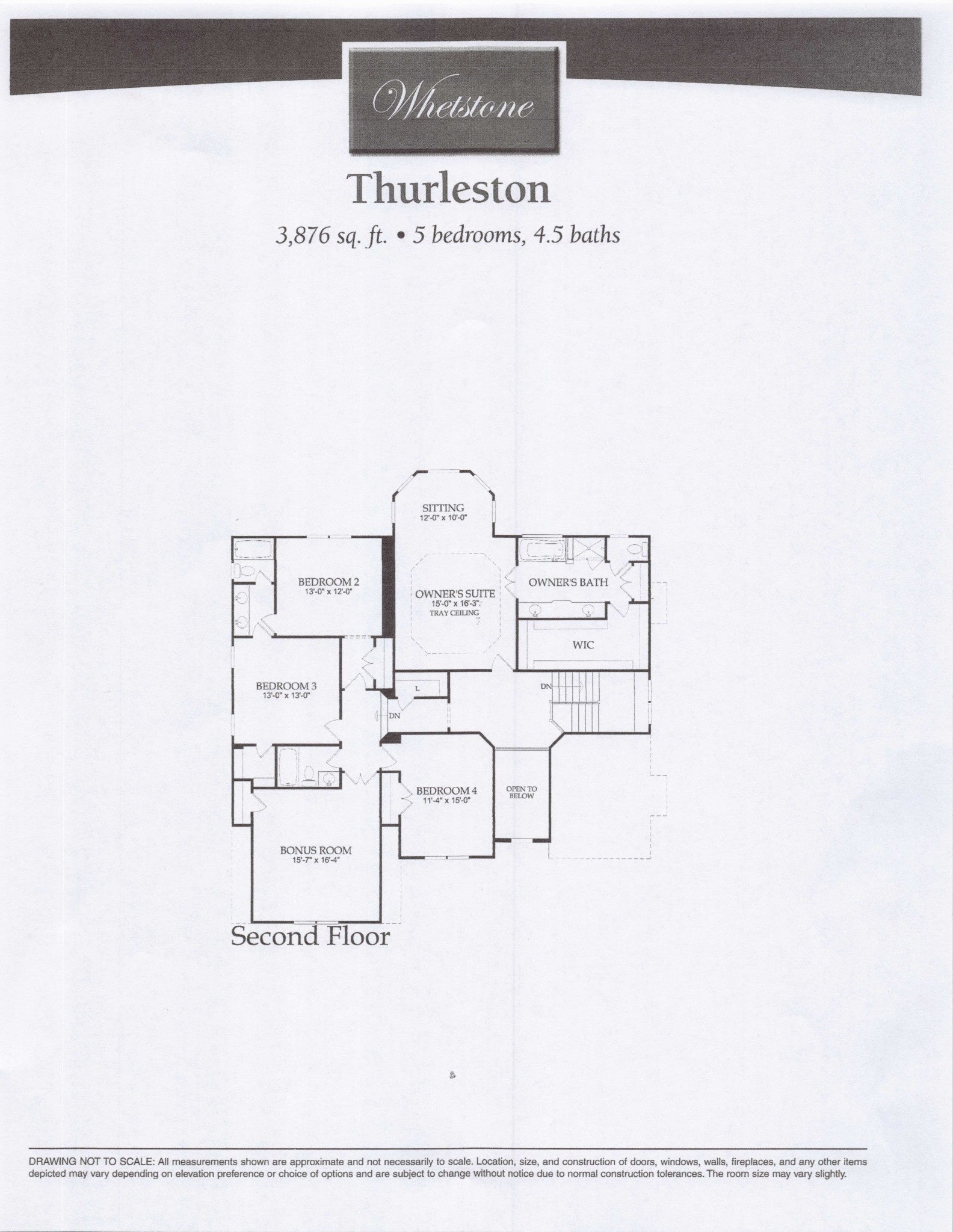
 Copyright 2025 RealTracs Solutions.
Copyright 2025 RealTracs Solutions.