$924,000 - 464 Tomlinson Pointe S, Mount Juliet
- 4
- Bedrooms
- 4½
- Baths
- 3,337
- SQ. Feet
- 0.26
- Acres
Welcome to Tomlinson Pointe by Toll Brothers! The elegant, new construction, Wicklow home plan is the perfect blend of private retreat and elegant gathering spaces. A welcoming foyer reveals a bright study room, an airy great room, and a casual dining area open to an outdoor living space enhanced with a covered patio, professional landscaping and full yard irrigation. The multi-stacked sliding doors allow for seamless indoor-outdoor living and entertaining. The beautiful, large kitchen features an oversized island with a convenience package, a walk-in pantry, and generous counter and cabinet space. Embrace a modern mid-century style with luxe finishes and premium stainless appliances. Near the great room is a secluded secondary bedroom with a private bath, perfect for guests or multi-generational living needs. Upstairs, you will enter a versatile loft that offers endless possibilities for your family to enjoy. 3 bedrooms reside upstairs including a large primary bedroom, highlighted by a large walk-in closet and a relaxing primary bath with dual vanities and a tiled shower. Additional secondary bedrooms feature an en-suite or an additional shared full bath. There is no shortage of storage in this home with oversized closets and a walk-in attic. Luxury awaits with America's Luxury Home Builder. Tomlinson Pointe amenities include sidewalks, streetlights, a walking path, pool, pool-house, firepit, and tot-lot with playground. The community is conveniently located near schools, shopping and dining, and as short drive to all that downtown Nashville and historic Lebanon has to offer. Photos are for representational purposes only. Finishes may vary. Contact the onsite sales team for additional information about our current incentives. Community model home is open 7 days a week.
Essential Information
-
- MLS® #:
- 2865852
-
- Price:
- $924,000
-
- Bedrooms:
- 4
-
- Bathrooms:
- 4.50
-
- Full Baths:
- 4
-
- Half Baths:
- 1
-
- Square Footage:
- 3,337
-
- Acres:
- 0.26
-
- Year Built:
- 2025
-
- Type:
- Residential
-
- Sub-Type:
- Single Family Residence
-
- Style:
- Traditional
-
- Status:
- Active
Community Information
-
- Address:
- 464 Tomlinson Pointe S
-
- Subdivision:
- Tomlinson Pointe
-
- City:
- Mount Juliet
-
- County:
- Wilson County, TN
-
- State:
- TN
-
- Zip Code:
- 37122
Amenities
-
- Amenities:
- Playground, Pool, Sidewalks, Underground Utilities, Trail(s)
-
- Utilities:
- Natural Gas Available, Water Available, Cable Connected
-
- Parking Spaces:
- 3
-
- # of Garages:
- 3
-
- Garages:
- Garage Door Opener, Garage Faces Side, Concrete, Driveway
Interior
-
- Interior Features:
- Entrance Foyer, Extra Closets, Open Floorplan, Pantry, Smart Thermostat, Storage, Walk-In Closet(s), High Speed Internet, Kitchen Island
-
- Appliances:
- Built-In Electric Oven, Oven, Cooktop, Gas Range, Dishwasher, Disposal, Microwave, Refrigerator, Stainless Steel Appliance(s)
-
- Heating:
- Natural Gas
-
- Cooling:
- Central Air
-
- Fireplace:
- Yes
-
- # of Fireplaces:
- 1
-
- # of Stories:
- 2
Exterior
-
- Roof:
- Asphalt
-
- Construction:
- Brick
School Information
-
- Elementary:
- Stoner Creek Elementary
-
- Middle:
- West Wilson Middle School
-
- High:
- Mt. Juliet High School
Additional Information
-
- Date Listed:
- May 2nd, 2025
-
- Days on Market:
- 56
Listing Details
- Listing Office:
- Toll Brothers Real Estate, Inc
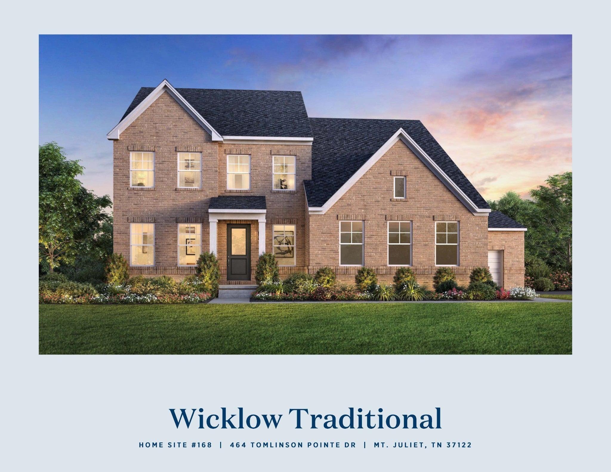

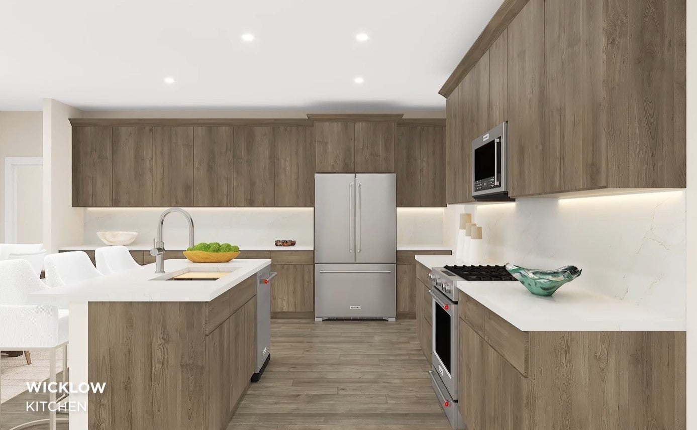

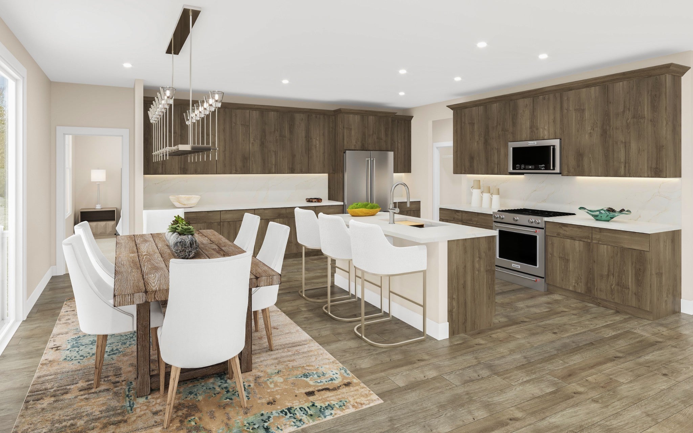
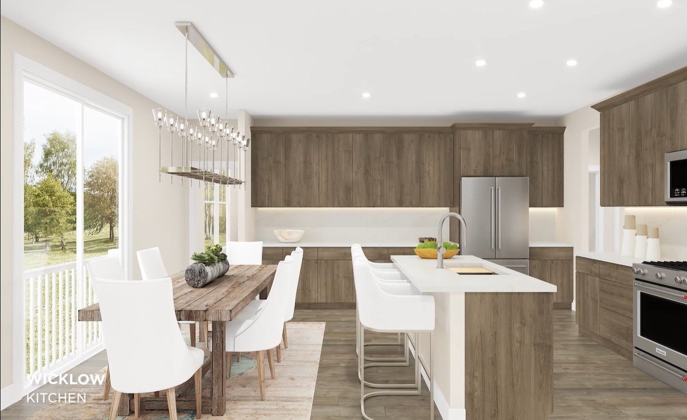
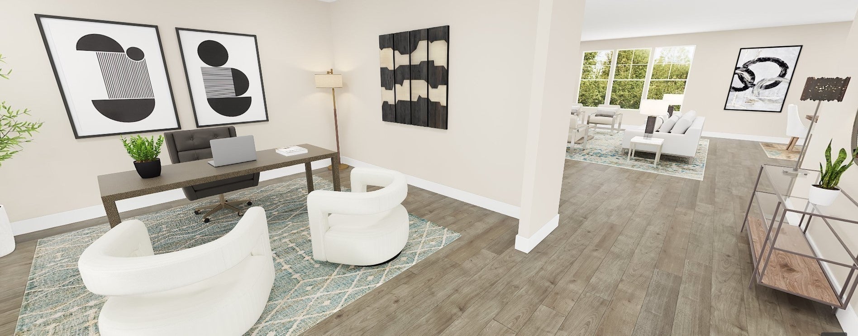

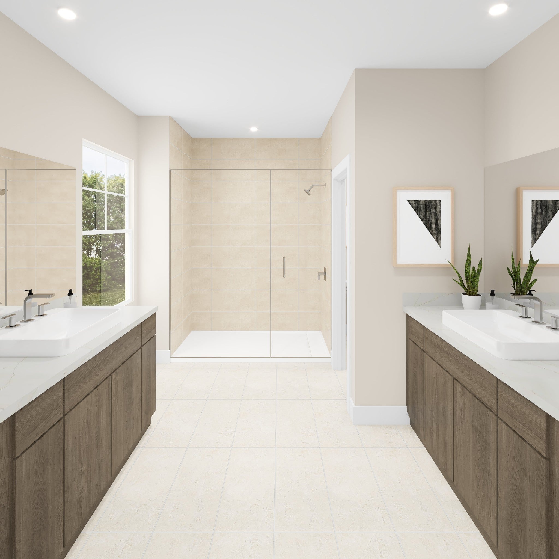
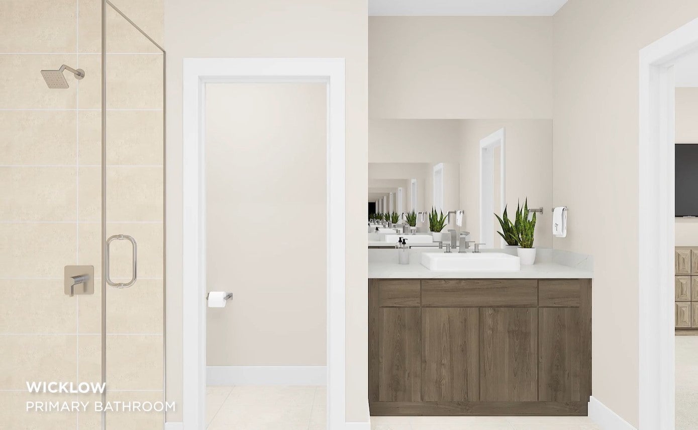
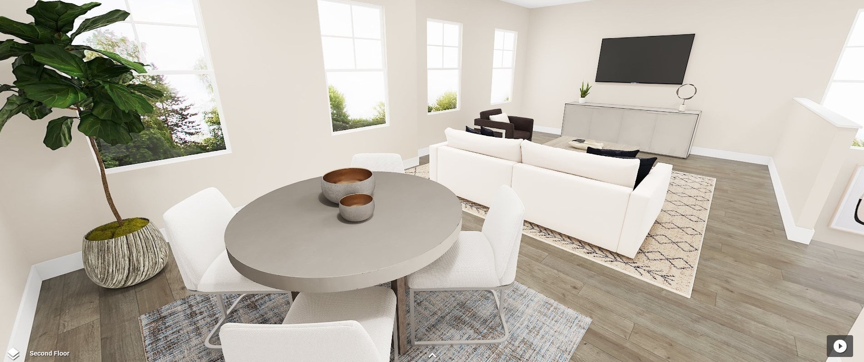
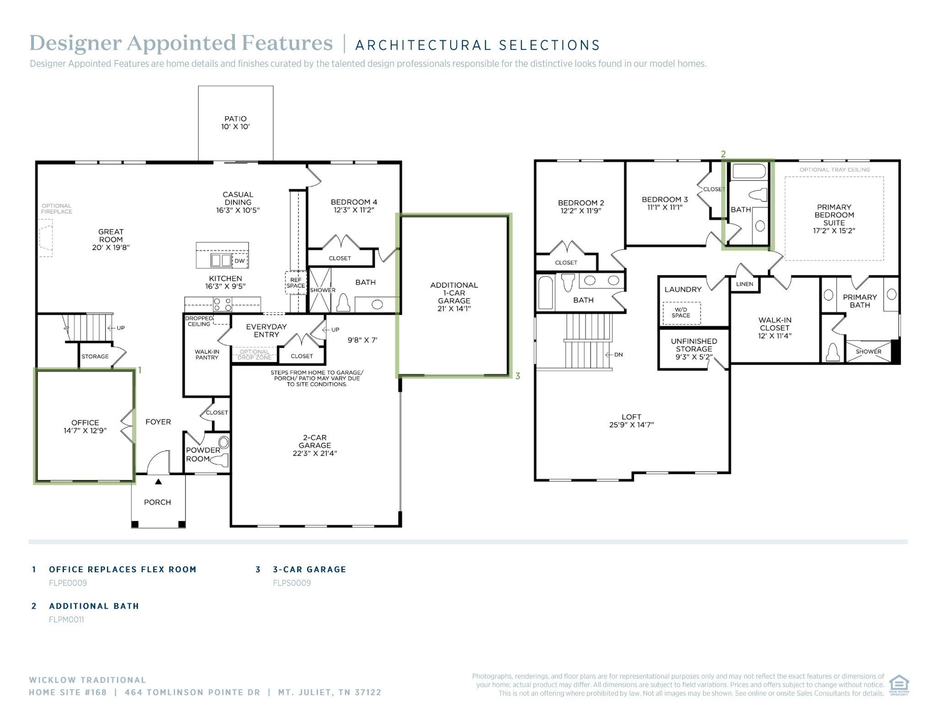
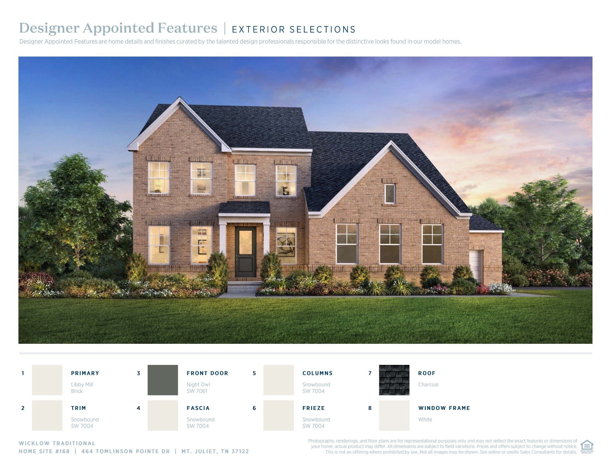
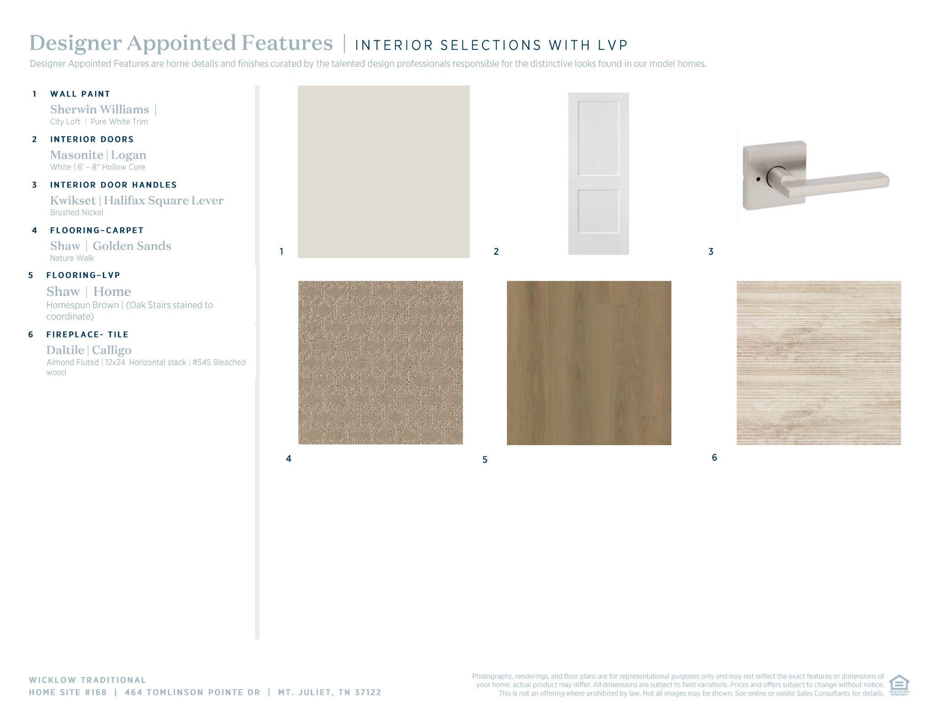
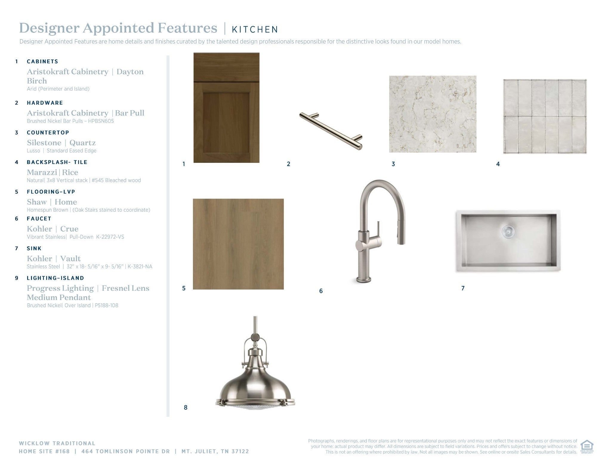
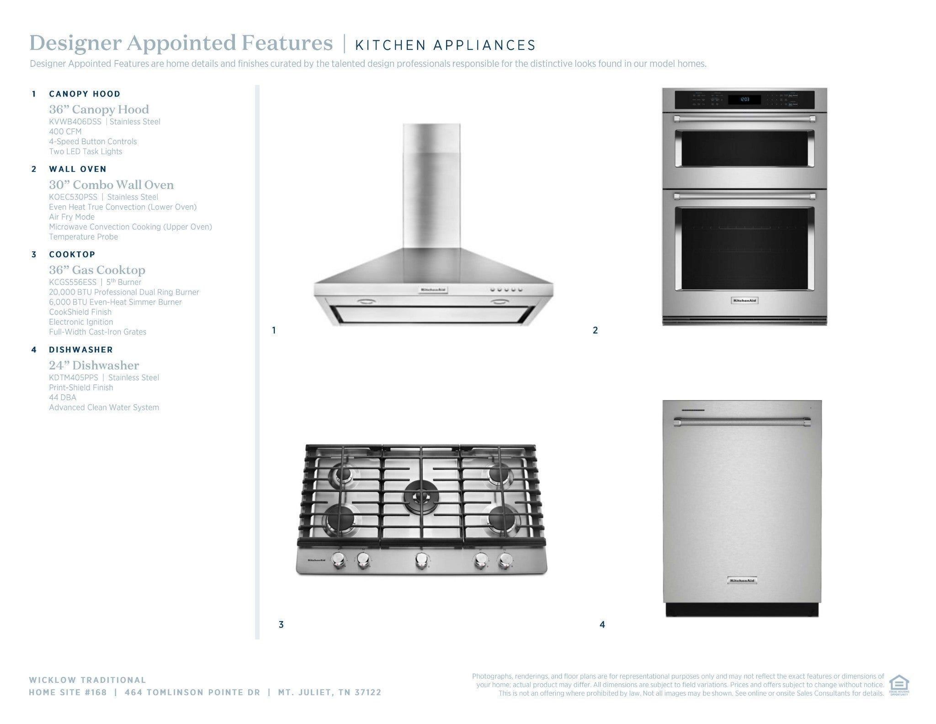
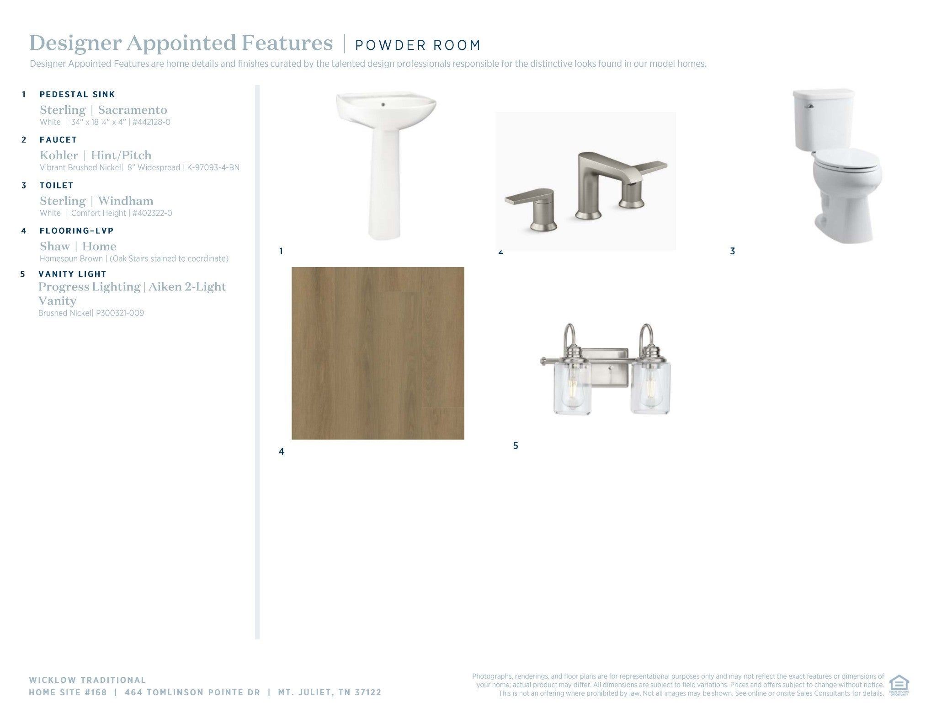
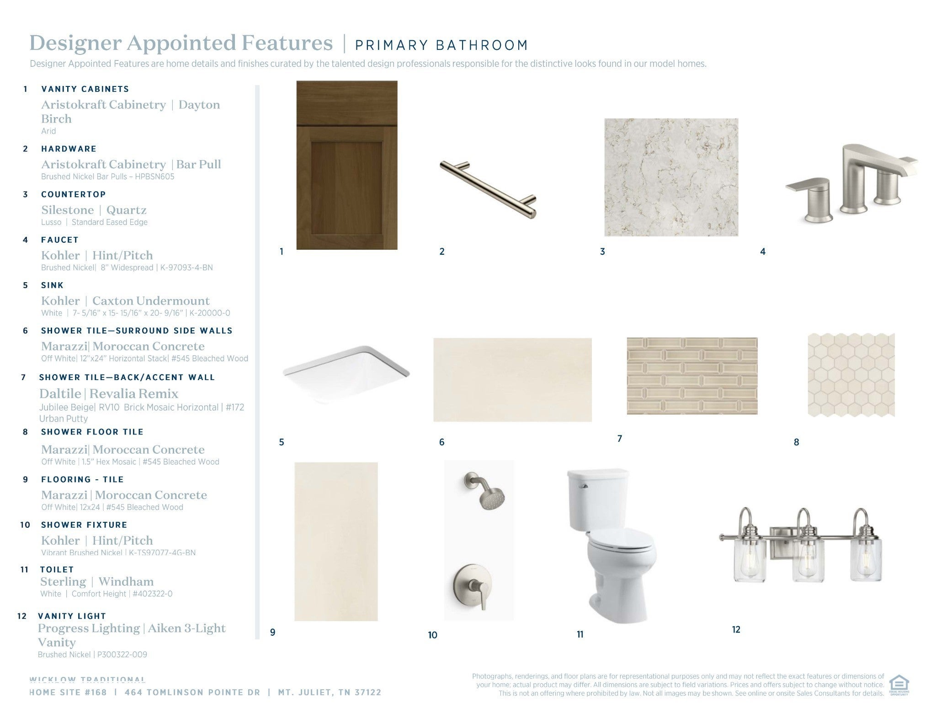
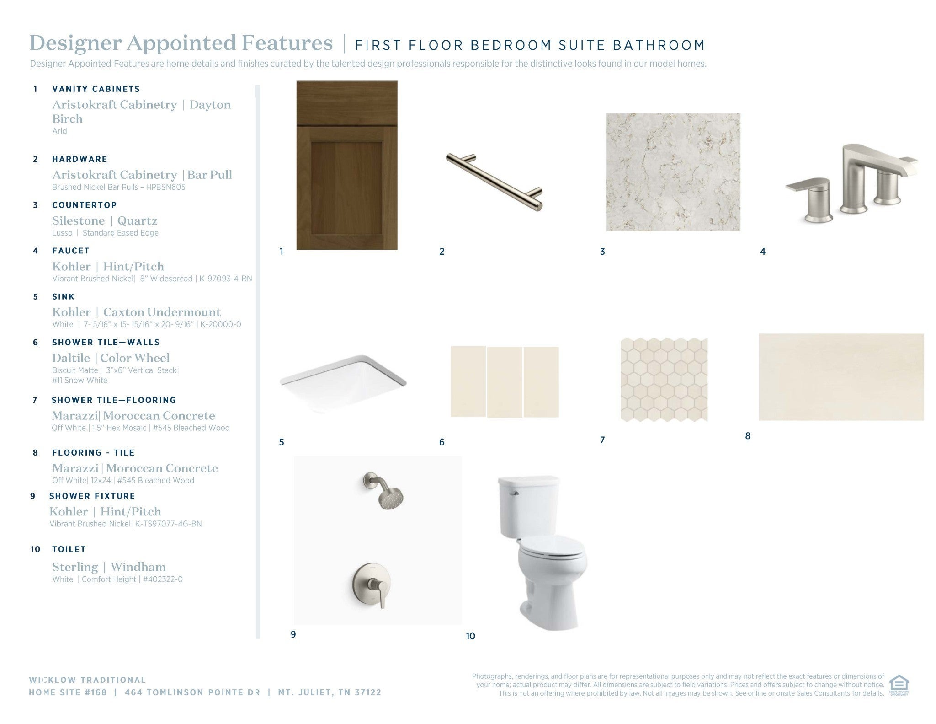
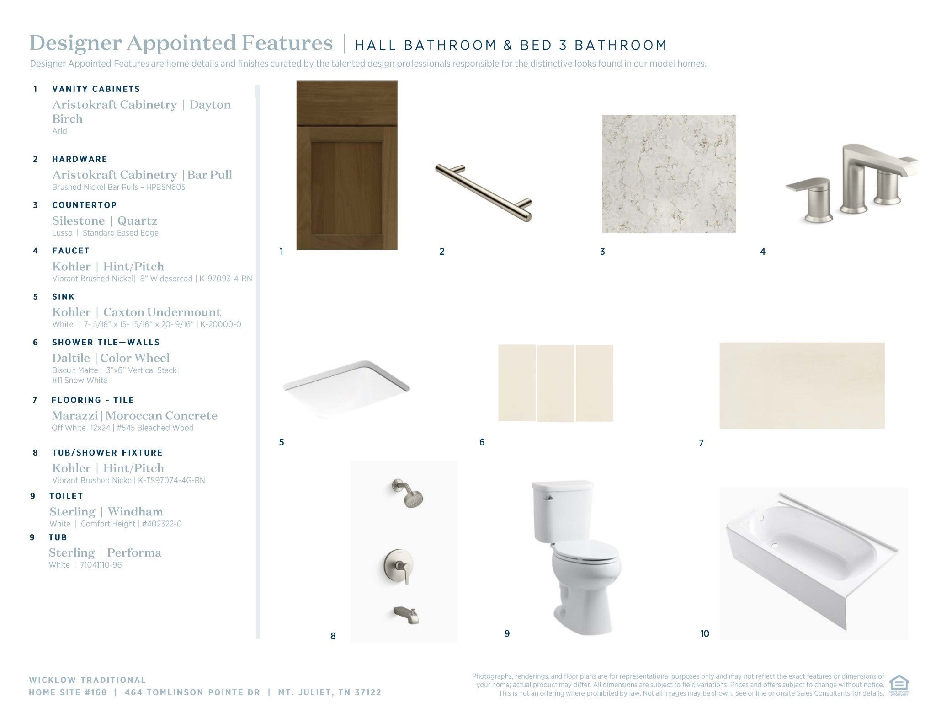
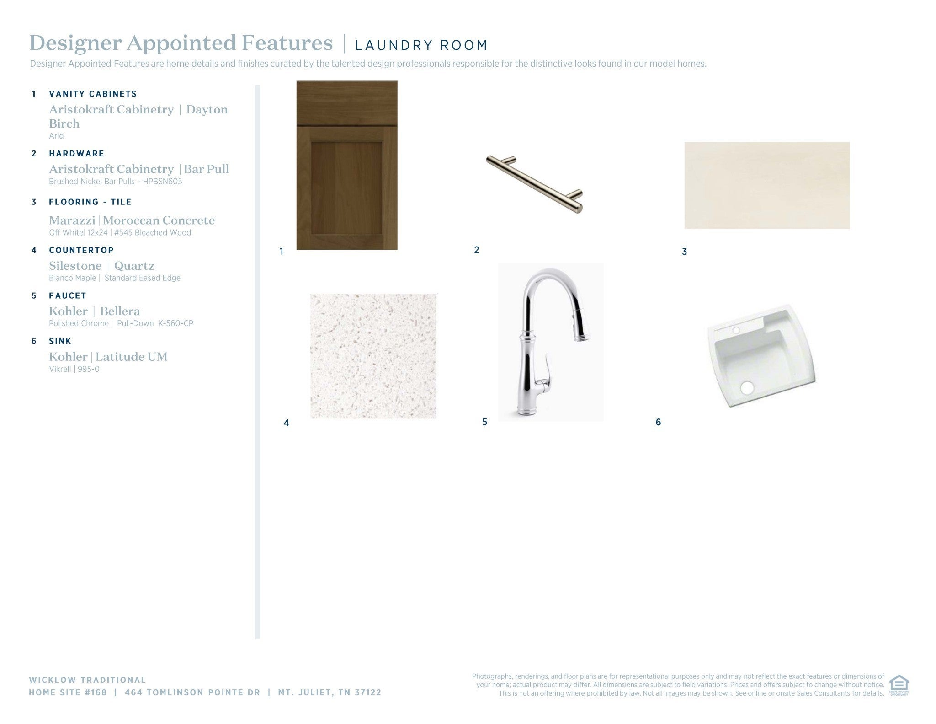
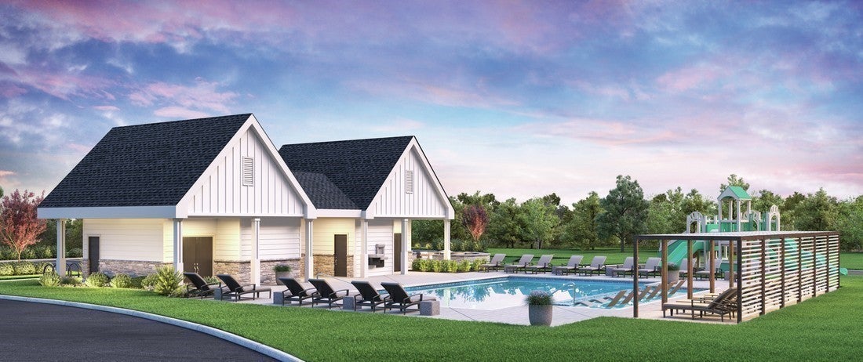
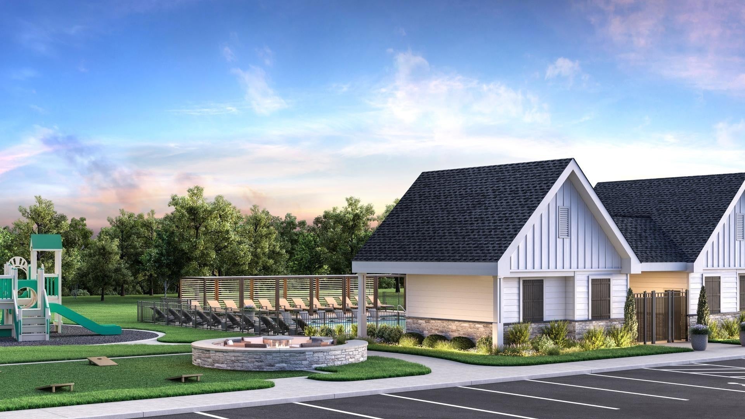
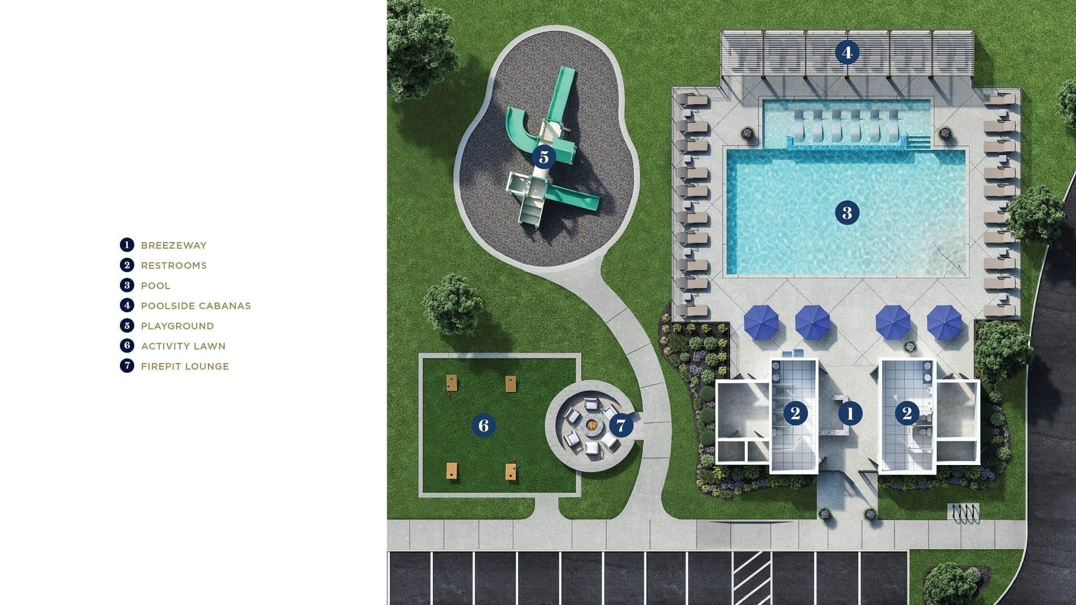
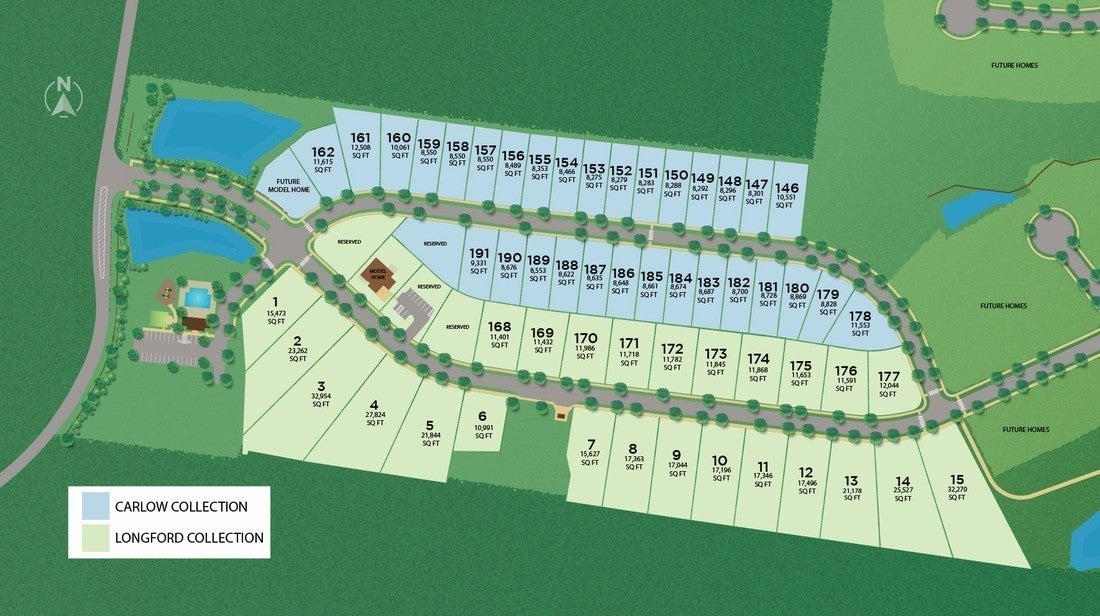
 Copyright 2025 RealTracs Solutions.
Copyright 2025 RealTracs Solutions.