$2,380 - 234 Wexford Way, Clarksville
- 3
- Bedrooms
- 3
- Baths
- 2,100
- SQ. Feet
- 2023
- Year Built
(AVAILABLE NOW) Welcome to your dream home! This thoughtfully designed 1.5-level plan offers space, style, and versatility. The main level boasts 3 spacious bedrooms, including a luxurious primary suite with an oversized tiled shower and large walk in closet. The open-concept kitchen is a chef’s delight, featuring a large island overlooking the great room, complete with a stunning stone fireplace. Upstairs, a generously sized bonus room with its own full bath offers endless possibilities as a 4th bedroom, guest suite, or home office. The laundry room has been upgraded for added convenience, and the expanded attic provides extra storage space for all your needs. Step outside to your private oasis! A 24-foot above-ground pool with a deck is perfect for summer gatherings, while the fire pit area adds warmth to cooler evenings. The fully privacy fenced backyard offers security and space for outdoor fun. Relax on the covered deck and enjoy the serene surroundings. This home is PET FRIENDLY- Standard Breed Restrictions Apply, so bring along the furbabies as well! Resident Benefit Program Included. Apply ONLY on our site. PET FEE $500
Essential Information
-
- MLS® #:
- 2865850
-
- Price:
- $2,380
-
- Bedrooms:
- 3
-
- Bathrooms:
- 3.00
-
- Full Baths:
- 3
-
- Square Footage:
- 2,100
-
- Acres:
- 0.00
-
- Year Built:
- 2023
-
- Type:
- Residential Lease
-
- Sub-Type:
- Single Family Residence
-
- Status:
- Active
Community Information
-
- Address:
- 234 Wexford Way
-
- Subdivision:
- Cherry Fields
-
- City:
- Clarksville
-
- County:
- Montgomery County, TN
-
- State:
- TN
-
- Zip Code:
- 37042
Amenities
-
- Amenities:
- Sidewalks
-
- Utilities:
- Water Available
-
- Parking Spaces:
- 4
-
- # of Garages:
- 2
-
- Garages:
- Attached, Concrete, Driveway
-
- View:
- City
-
- Has Pool:
- Yes
-
- Pool:
- Above Ground
Interior
-
- Interior Features:
- Built-in Features, Ceiling Fan(s), Open Floorplan, Pantry, Walk-In Closet(s)
-
- Appliances:
- Electric Range, Dishwasher, Disposal, Microwave, Refrigerator
-
- Heating:
- Central
-
- Cooling:
- Ceiling Fan(s), Central Air
-
- Fireplace:
- Yes
-
- # of Fireplaces:
- 1
-
- # of Stories:
- 2
Exterior
-
- Roof:
- Shingle
-
- Construction:
- Frame, Vinyl Siding
School Information
-
- Elementary:
- Liberty Elementary
-
- Middle:
- New Providence Middle
-
- High:
- Northwest High School
Additional Information
-
- Date Listed:
- May 2nd, 2025
-
- Days on Market:
- 16
Listing Details
- Listing Office:
- Platinum Realty & Management
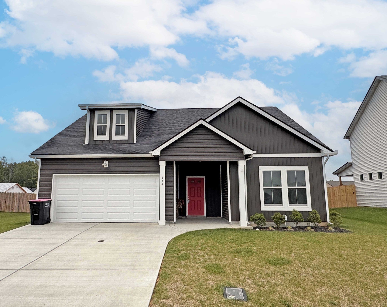
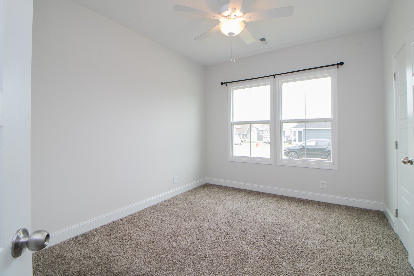
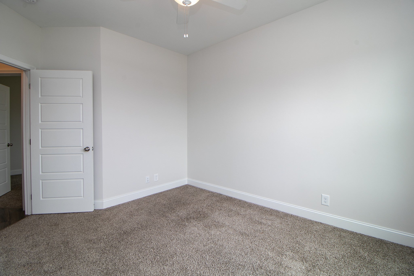
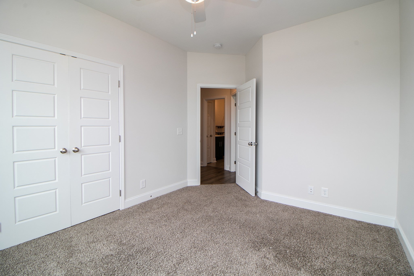
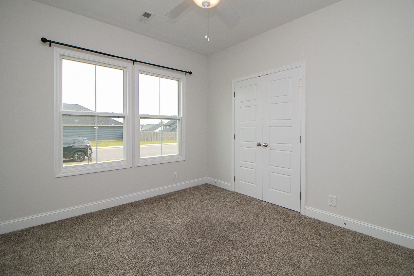
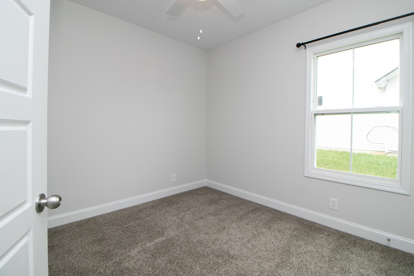
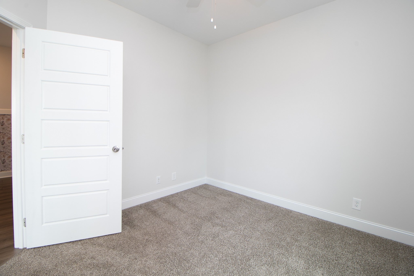
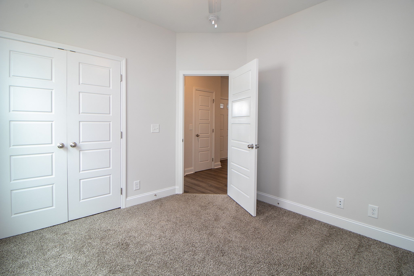
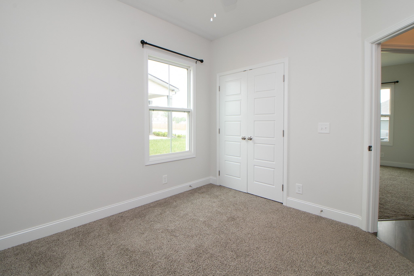
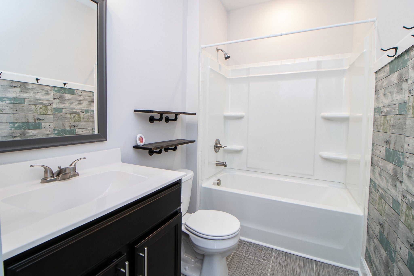
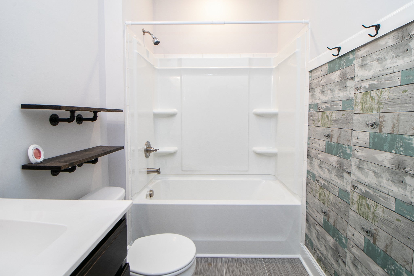
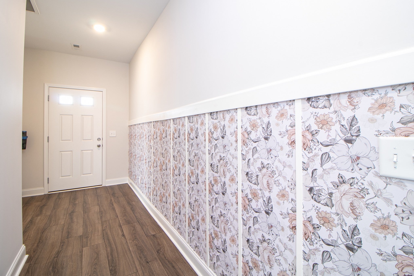
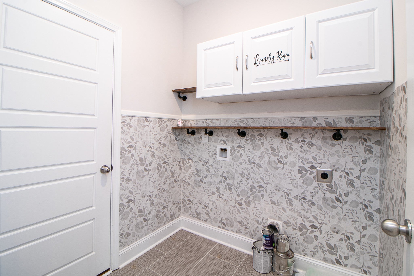
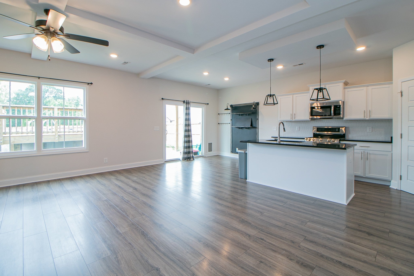
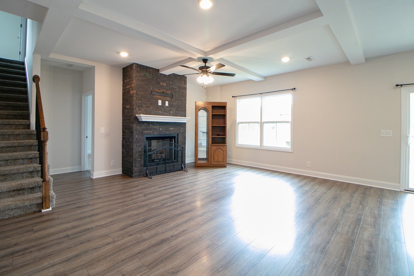
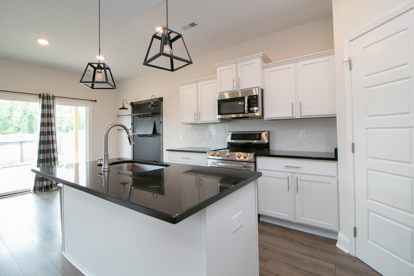
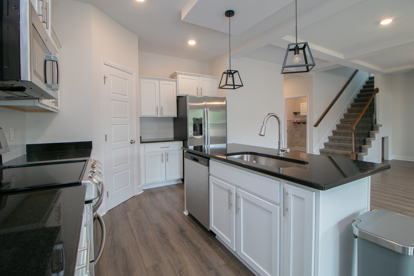

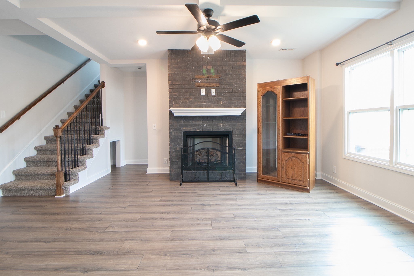
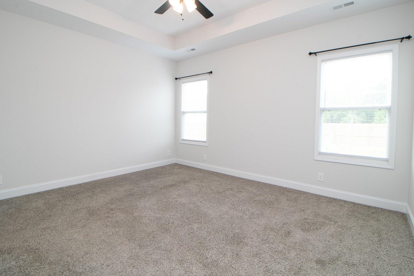

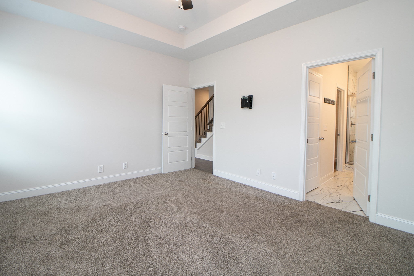

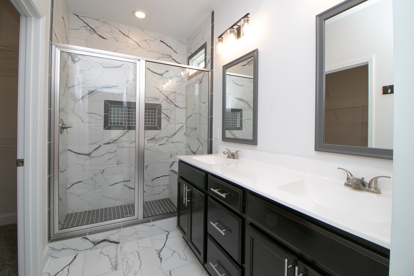

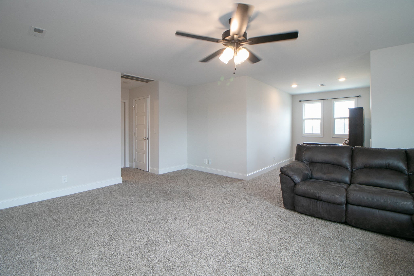
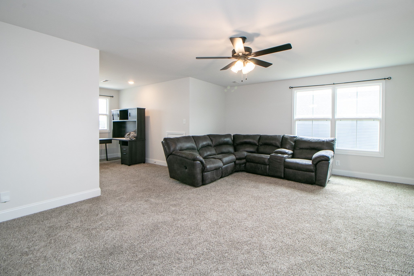
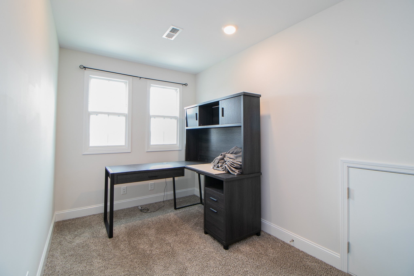
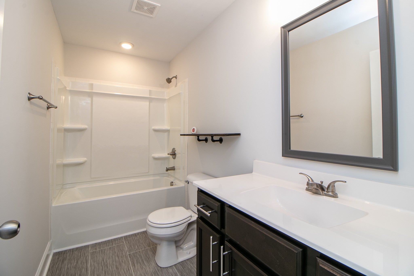
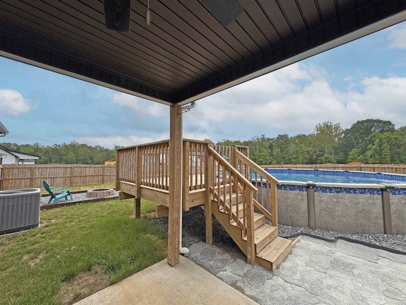
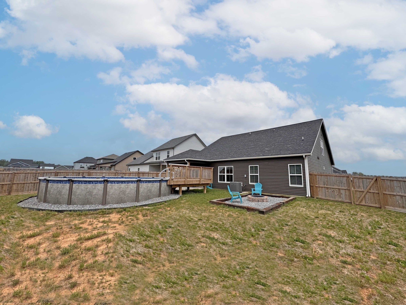
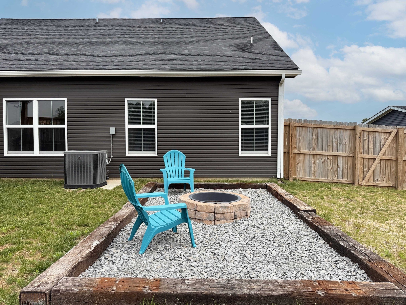
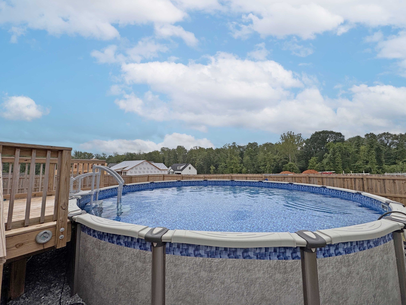
 Copyright 2025 RealTracs Solutions.
Copyright 2025 RealTracs Solutions.