$2,600,000 - 1161 Sewanee Rd, Nashville
- 4
- Bedrooms
- 5
- Baths
- 4,653
- SQ. Feet
- 1.29
- Acres
Do Not Walk on the Property without permission - Thank you. Welcome to 1161 Sewanee Road—a truly one-of-a-kind property that captures the best of location, lot, and timeless charm. This exceptional home is a rare find in Nashville with a combination of character and setting that can’t be replicated along with a thoughtful and flexible floorplan for today's living.The primary suite is located on the main level with a spacious en-suite bath and walk-in closet. Each additional bedroom has its own full bath. You'll find multiple flexible spaces for your home office and one of the bedrooms is set apart from the others—perfect for guests or extended family visits. Just off the kitchen, step outside to a stunning patio and pool ( with designated pool bathroom)—ideal for summer entertaining or relaxing weekends at home.Come make 1161 Sewanee Road your forever Nashville home.
Essential Information
-
- MLS® #:
- 2865773
-
- Price:
- $2,600,000
-
- Bedrooms:
- 4
-
- Bathrooms:
- 5.00
-
- Full Baths:
- 4
-
- Half Baths:
- 2
-
- Square Footage:
- 4,653
-
- Acres:
- 1.29
-
- Year Built:
- 1940
-
- Type:
- Residential
-
- Sub-Type:
- Single Family Residence
-
- Style:
- Cape Cod
-
- Status:
- Under Contract - Not Showing
Community Information
-
- Address:
- 1161 Sewanee Rd
-
- Subdivision:
- Oak Hill
-
- City:
- Nashville
-
- County:
- Davidson County, TN
-
- State:
- TN
-
- Zip Code:
- 37220
Amenities
-
- Utilities:
- Water Available
-
- Parking Spaces:
- 2
-
- # of Garages:
- 2
-
- Garages:
- Garage Door Opener, Garage Faces Rear
-
- Has Pool:
- Yes
-
- Pool:
- In Ground
Interior
-
- Interior Features:
- Ceiling Fan(s), Entrance Foyer, Extra Closets, Walk-In Closet(s), Wet Bar, Primary Bedroom Main Floor
-
- Appliances:
- Electric Oven, Cooktop, Dishwasher, Disposal, Microwave, Refrigerator
-
- Heating:
- Central
-
- Cooling:
- Ceiling Fan(s), Central Air
-
- Fireplace:
- Yes
-
- # of Fireplaces:
- 2
-
- # of Stories:
- 2
Exterior
-
- Lot Description:
- Corner Lot, Level
-
- Roof:
- Shingle
-
- Construction:
- Brick
School Information
-
- Elementary:
- Percy Priest Elementary
-
- Middle:
- John Trotwood Moore Middle
-
- High:
- Hillsboro Comp High School
Additional Information
-
- Date Listed:
- May 2nd, 2025
-
- Days on Market:
- 12
Listing Details
- Listing Office:
- Zeitlin Sotheby's International Realty
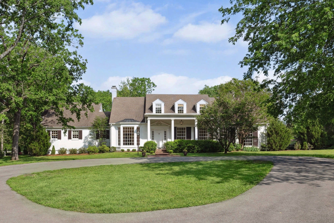
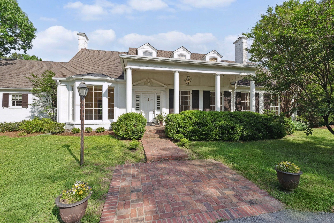
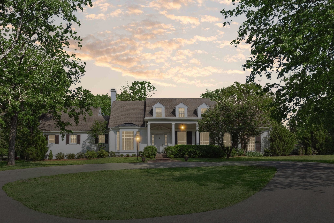
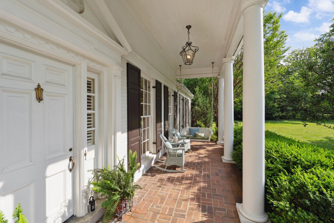
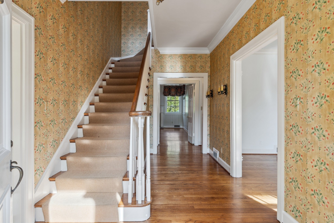
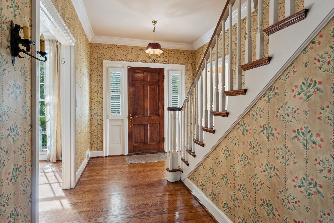
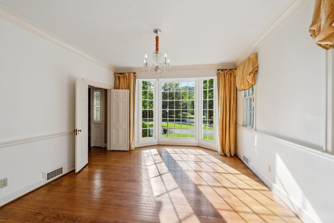
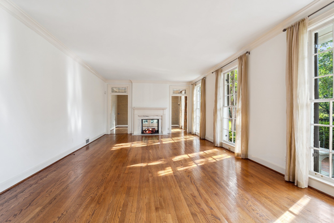
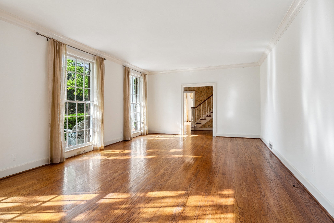
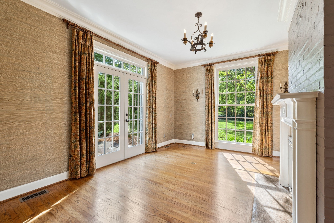
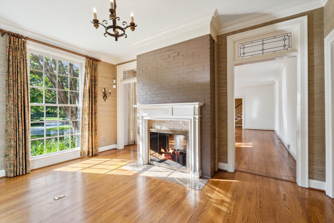
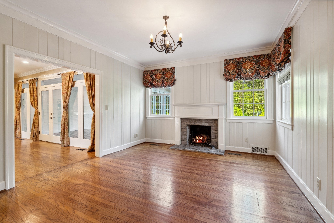
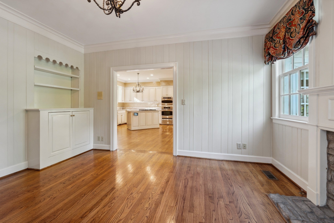
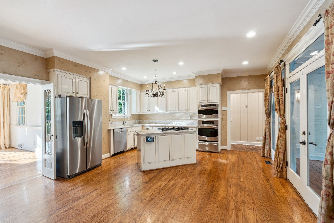
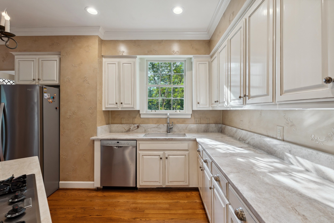
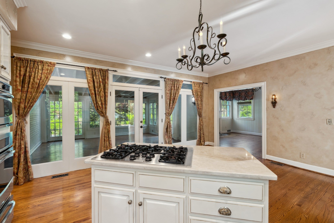
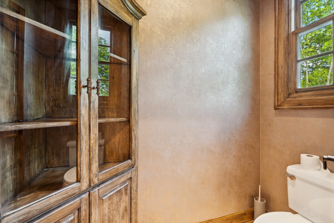
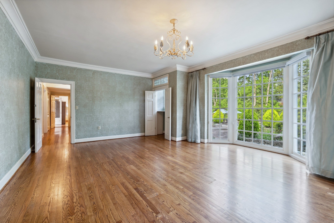
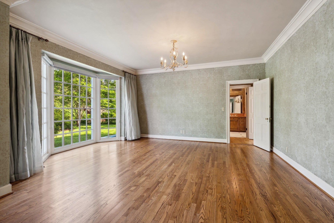
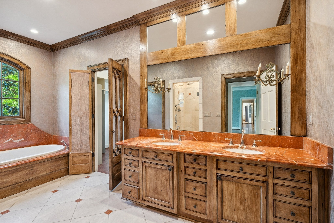
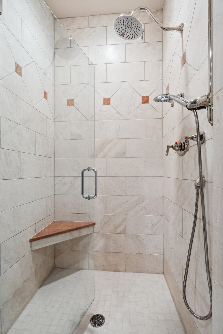
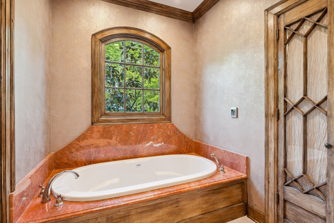

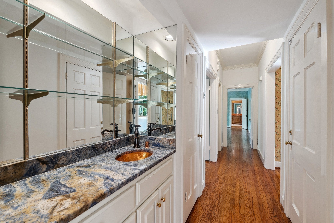
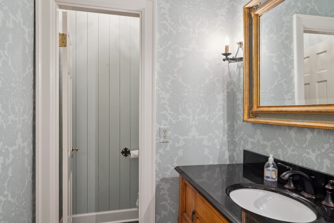
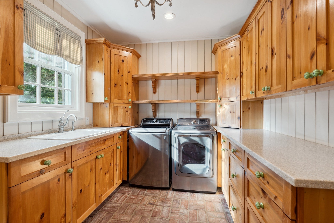
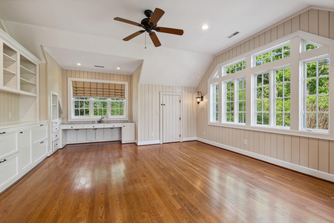
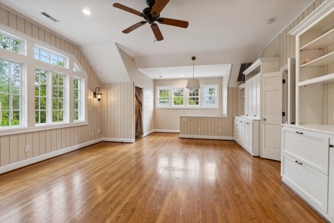
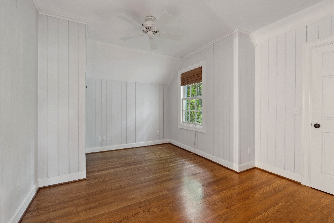
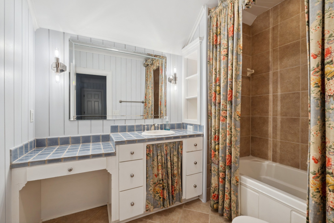
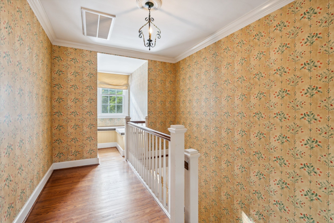
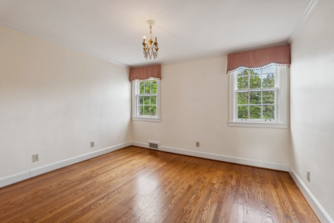
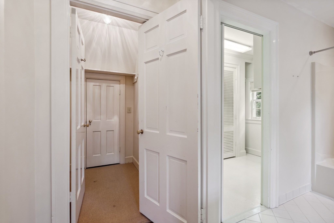
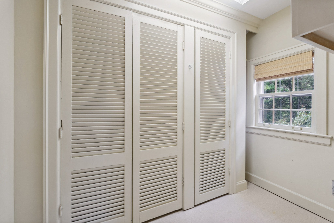

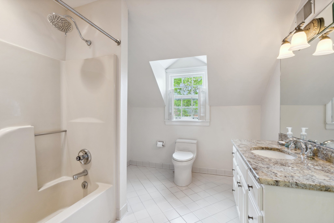
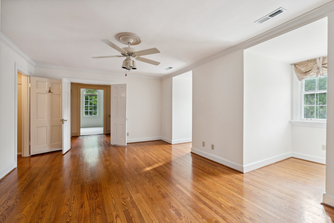
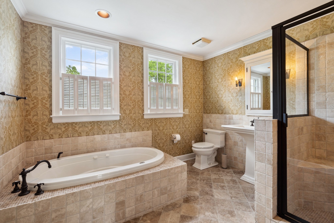
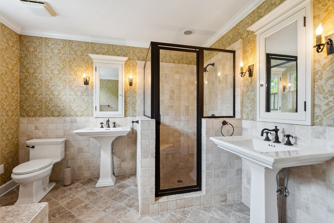
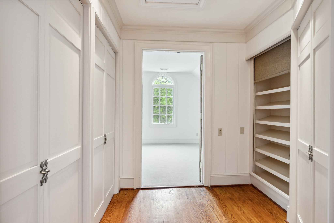
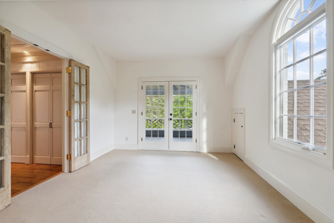
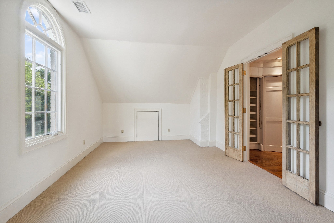
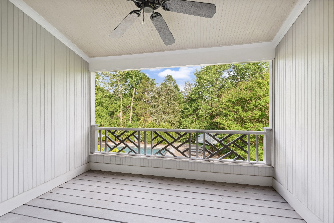
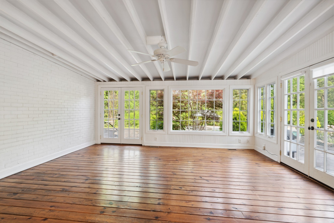
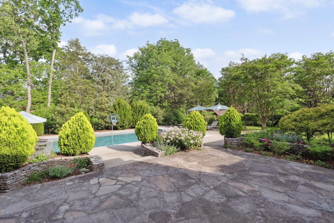
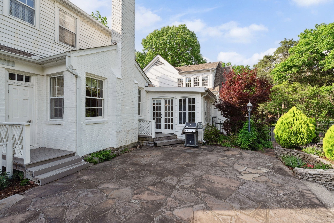
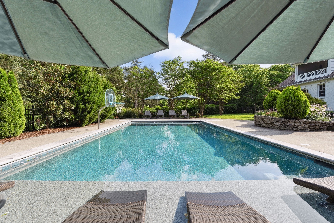
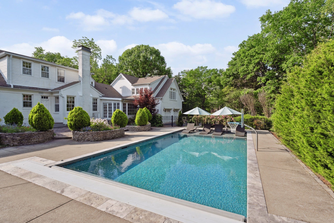
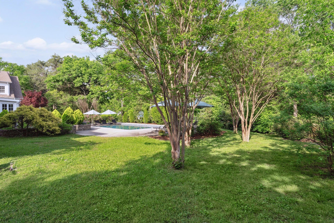
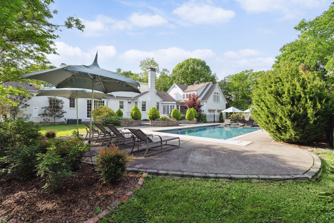
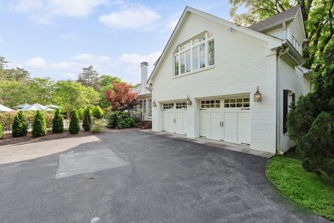
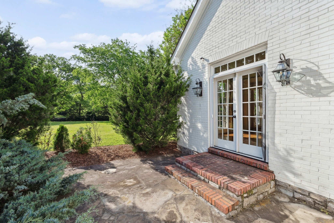
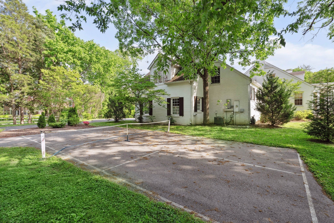
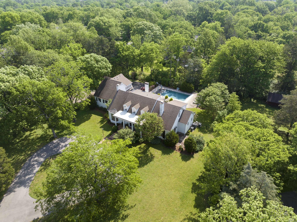
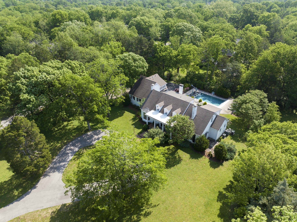
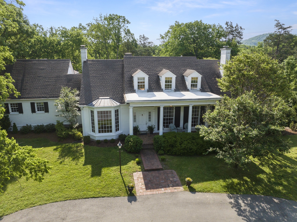
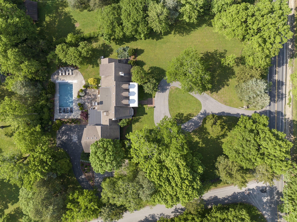
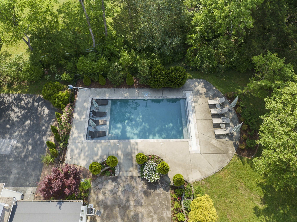
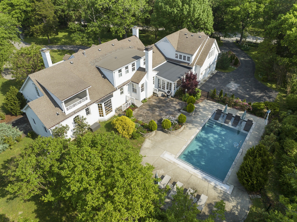
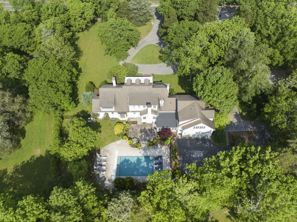
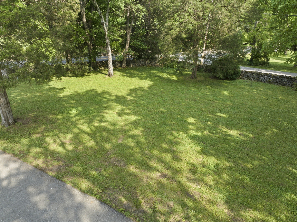
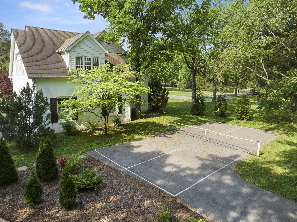
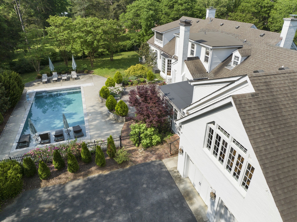
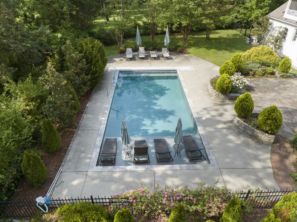
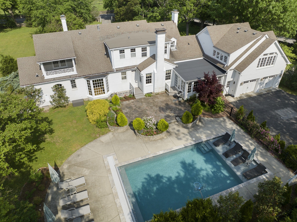
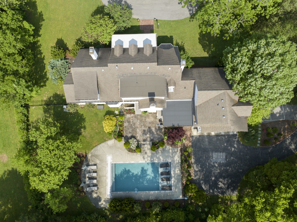
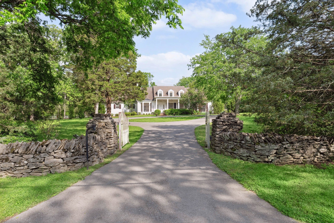
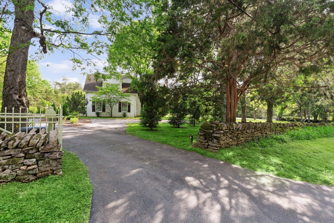
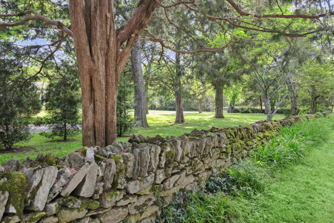
 Copyright 2025 RealTracs Solutions.
Copyright 2025 RealTracs Solutions.