$799,750 - 105 Rock Bluff Ct, Nolensville
- 3
- Bedrooms
- 2½
- Baths
- 2,836
- SQ. Feet
- 0.76
- Acres
NEW & IMPROVED PRICE! Stunning luxury adorned with natural light and beautiful true hardwood floors. An entertainer's paradise combining style, comfort, and convenience. Countless upgrades: coffered ceilings in the dining room • Magnolia professionally installed in-wall sound system & gigantic flatscreen TV (stays with home!!) • vaulted great room • custom kitchen with wine racks, spice racks, TONS of storage, designer KitchenAid appliances • spacious primary bedroom ON MAIN with both a shower and tub, spacious double vanity, plus HUGE, custom built-in closet with multiple shelves, drawers, and shoe racks • all-season sunroom with a cozy gas fireplace & beautiful floor to ceiling windows • massive, FENCED-in backyard • enormous den/bonus/media room ready for game and movie nights. Freshly & professionally cleaned carpets. The Ridge subdivision itself has a community pool coming soon and is convenient to Publix, as well as local retail and restaurants like Mojo's Tacos and Oh My Chives Market. Around the corner from Fairington mixed use development by the developers of Westhaven in Franklin.
Essential Information
-
- MLS® #:
- 2865691
-
- Price:
- $799,750
-
- Bedrooms:
- 3
-
- Bathrooms:
- 2.50
-
- Full Baths:
- 2
-
- Half Baths:
- 1
-
- Square Footage:
- 2,836
-
- Acres:
- 0.76
-
- Year Built:
- 2017
-
- Type:
- Residential
-
- Sub-Type:
- Single Family Residence
-
- Status:
- Under Contract - Not Showing
Community Information
-
- Address:
- 105 Rock Bluff Ct
-
- Subdivision:
- The Ridge Ph 1
-
- City:
- Nolensville
-
- County:
- Rutherford County, TN
-
- State:
- TN
-
- Zip Code:
- 37135
Amenities
-
- Utilities:
- Water Available
-
- Parking Spaces:
- 7
-
- # of Garages:
- 3
-
- Garages:
- Garage Faces Side
Interior
-
- Interior Features:
- Extra Closets, Open Floorplan, Pantry, Storage, Walk-In Closet(s), Primary Bedroom Main Floor
-
- Appliances:
- Dishwasher, Disposal, Dryer, Freezer, Microwave, Refrigerator, Built-In Gas Oven, Built-In Gas Range
-
- Heating:
- Central
-
- Cooling:
- Central Air
-
- Fireplace:
- Yes
-
- # of Fireplaces:
- 1
-
- # of Stories:
- 2
Exterior
-
- Construction:
- Brick, Stone
School Information
-
- Elementary:
- Rock Springs Elementary
-
- Middle:
- Rock Springs Middle School
-
- High:
- Stewarts Creek High School
Additional Information
-
- Date Listed:
- May 2nd, 2025
-
- Days on Market:
- 65
Listing Details
- Listing Office:
- Adaro Realty
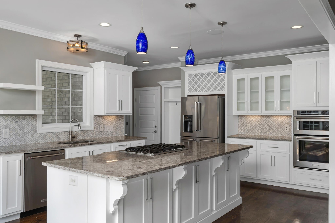
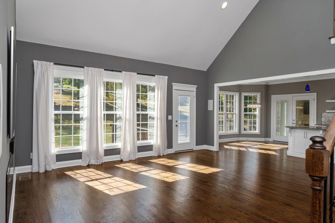
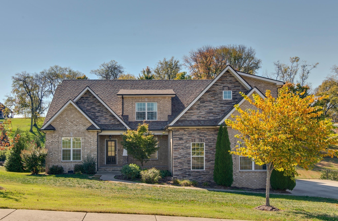
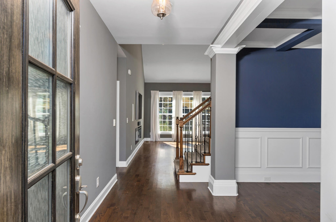
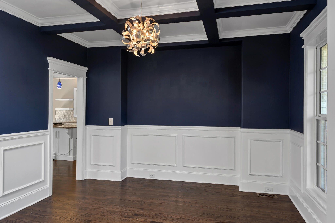
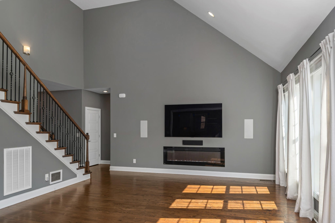
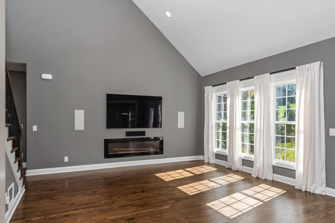
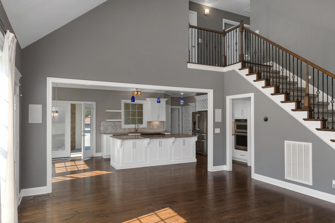
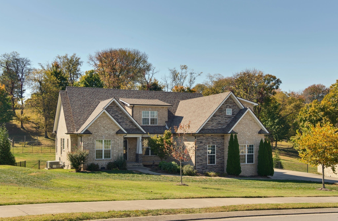
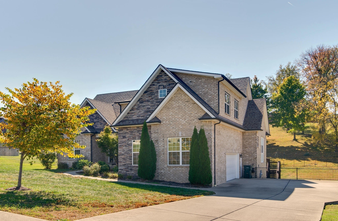
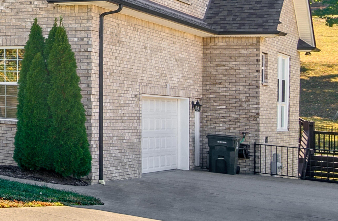
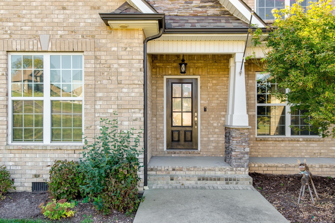
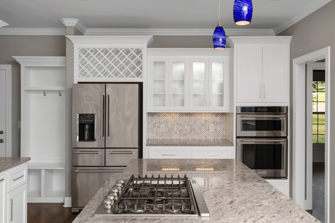
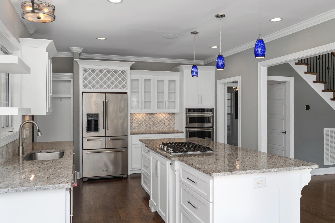
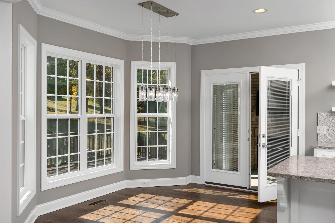
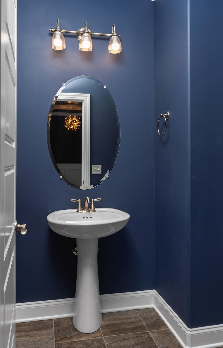
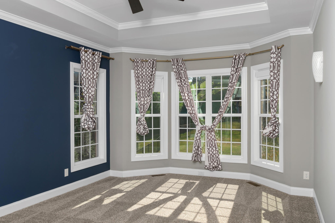
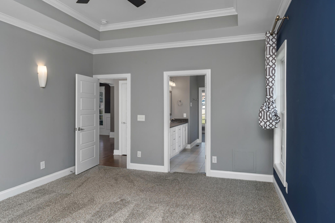
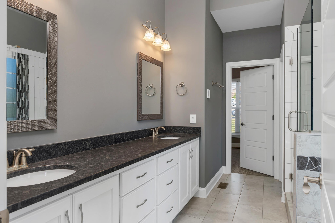
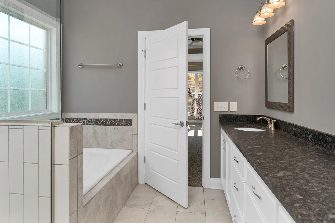
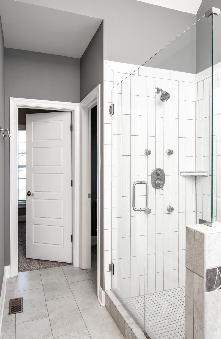
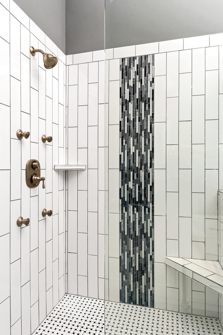
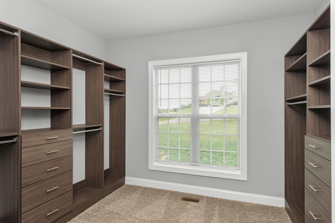
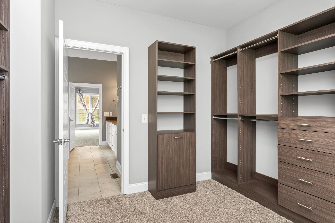
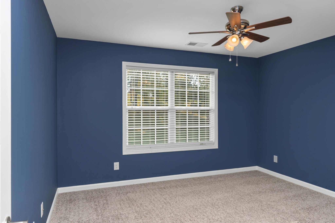
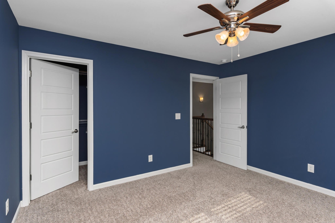
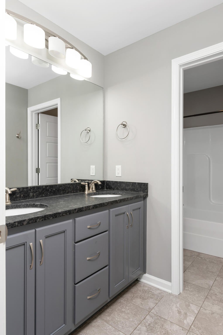
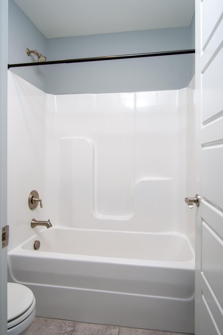
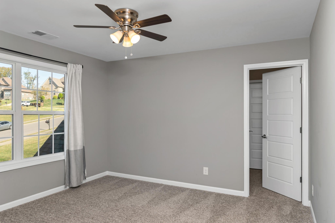
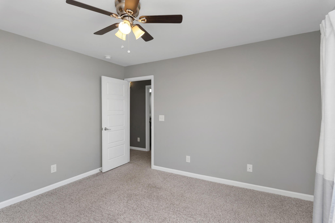
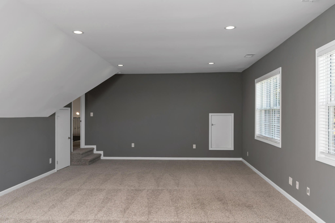
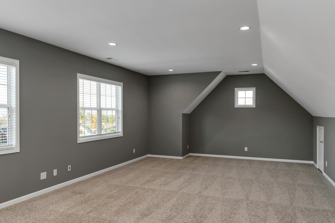
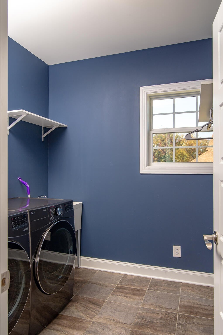
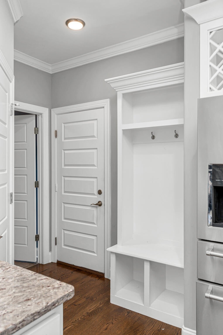
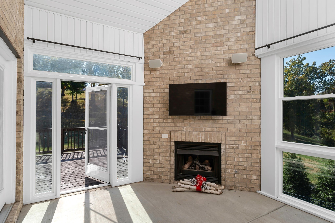
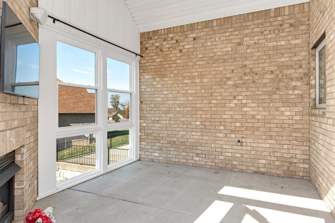
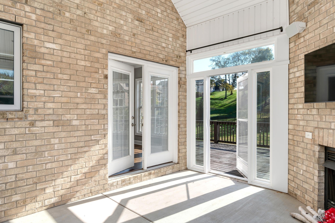
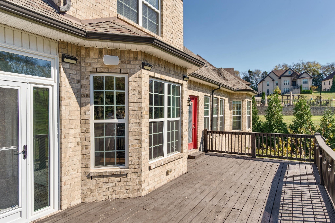
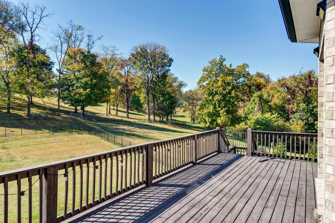
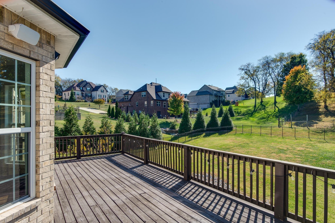
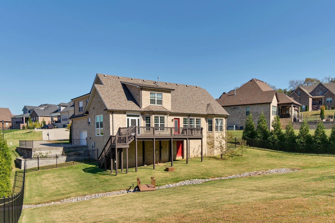
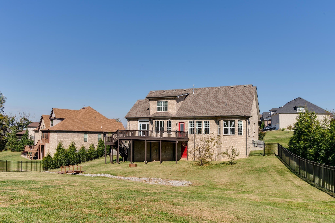
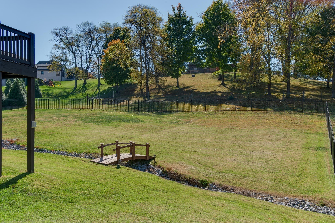
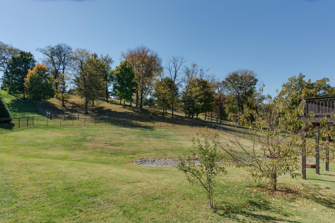
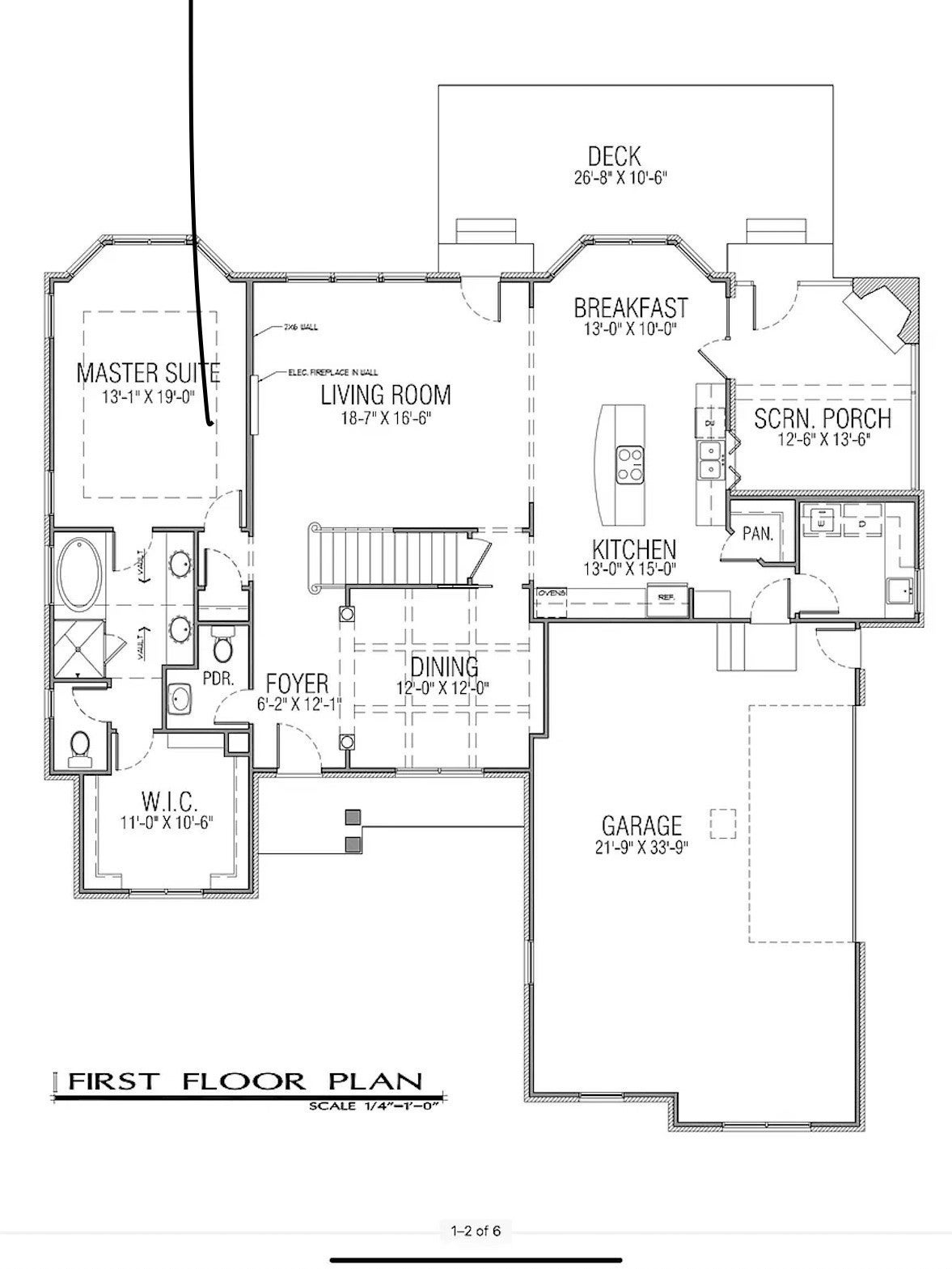
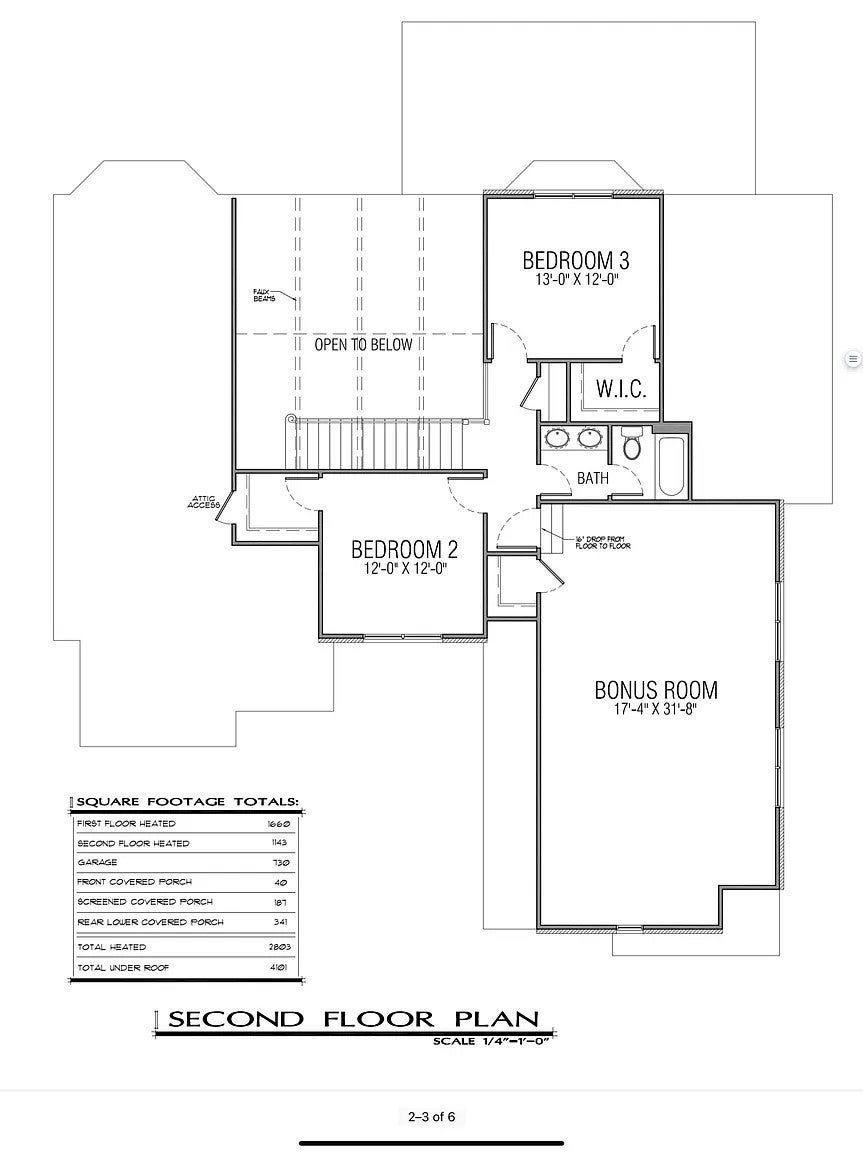
 Copyright 2025 RealTracs Solutions.
Copyright 2025 RealTracs Solutions.