$1,350,000 - 4907 Dakota Ave, Nashville
- 4
- Bedrooms
- 3
- Baths
- 2,755
- SQ. Feet
- 0.17
- Acres
NEW PRICE! Welcome to 4907 Dakota Ave in Sylvan Park, where charm, convenience, and community come together! This 4-bedroom, 3-bathroom home, built in 2014, offers beautiful finishes, an ideal layout, and a large 2-car garage with alley access—everything you need in one of Nashville’s most sought-after neighborhoods. Inside, you'll find bright, open living spaces perfect for entertaining or everyday living, all wrapped in timeless style. Outside, you're less than one mile from some of the city’s favorite spots: Answer Restaurant, Edley’s BBQ, Star Bagel, Park Café, McCabe Greenway, McCabe Golf Course, and West Nashville staples like Hattie B’s. Living in Sylvan Park means more than just location—it’s a lifestyle. The neighborhood is always buzzing with neighbors out walking, cruising by on golf carts, or enjoying the tree-lined streets and vibrant local scene. With its unbeatable location, thoughtful design, and community vibe, this home is a standout opportunity in one of Nashville’s best-loved neighborhoods. Seller has an accepted offer with a 72-hour right of first refusal contingency.
Essential Information
-
- MLS® #:
- 2865629
-
- Price:
- $1,350,000
-
- Bedrooms:
- 4
-
- Bathrooms:
- 3.00
-
- Full Baths:
- 3
-
- Square Footage:
- 2,755
-
- Acres:
- 0.17
-
- Year Built:
- 2014
-
- Type:
- Residential
-
- Sub-Type:
- Single Family Residence
-
- Status:
- Under Contract - Showing
Community Information
-
- Address:
- 4907 Dakota Ave
-
- Subdivision:
- Charlotte Park
-
- City:
- Nashville
-
- County:
- Davidson County, TN
-
- State:
- TN
-
- Zip Code:
- 37209
Amenities
-
- Utilities:
- Water Available
-
- Parking Spaces:
- 2
-
- # of Garages:
- 2
-
- Garages:
- Garage Door Opener, Alley Access
Interior
-
- Interior Features:
- Built-in Features, Open Floorplan, Walk-In Closet(s)
-
- Appliances:
- Oven, Dishwasher, Disposal, Microwave, Refrigerator, Stainless Steel Appliance(s)
-
- Heating:
- Central
-
- Cooling:
- Central Air
-
- Fireplace:
- Yes
-
- # of Fireplaces:
- 1
-
- # of Stories:
- 2
Exterior
-
- Lot Description:
- Level
-
- Roof:
- Asphalt
-
- Construction:
- Masonite
School Information
-
- Elementary:
- Sylvan Park Paideia Design Center
-
- Middle:
- West End Middle School
-
- High:
- Hillsboro Comp High School
Additional Information
-
- Date Listed:
- May 2nd, 2025
-
- Days on Market:
- 38
Listing Details
- Listing Office:
- Bradford Real Estate
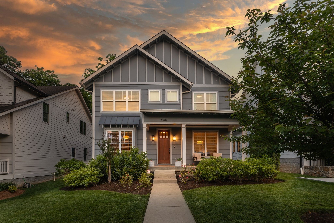
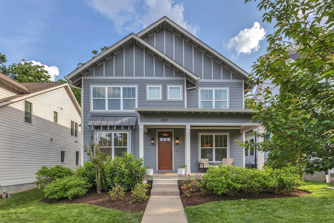
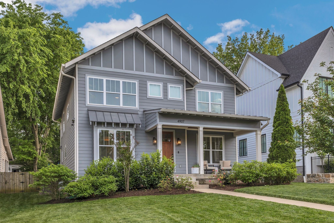
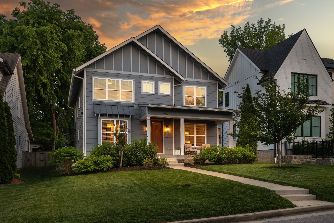
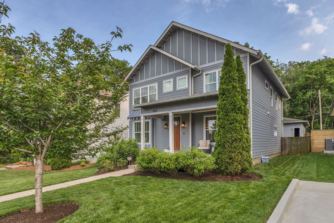
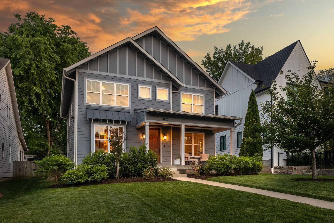
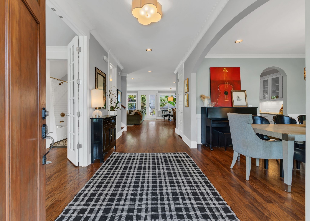
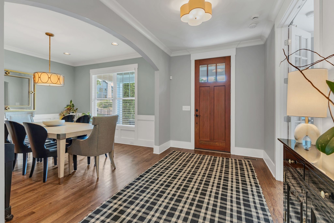
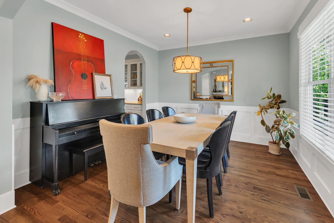
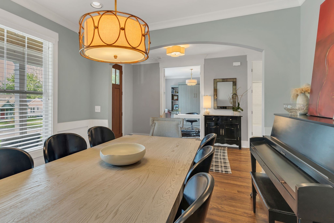
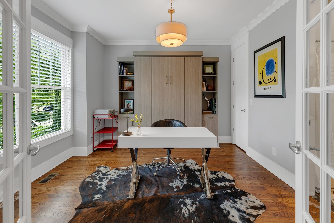
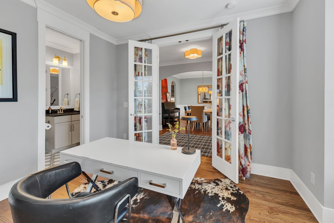
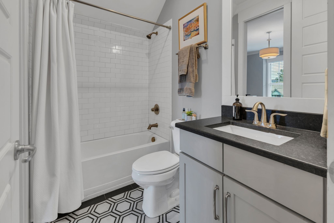
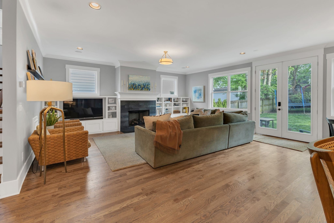
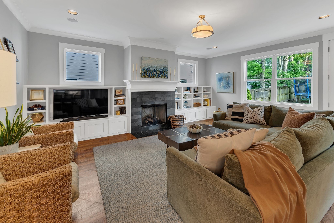
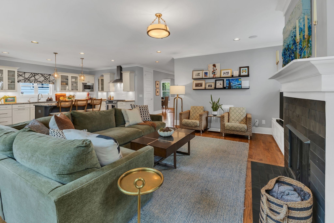
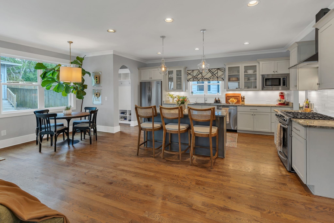
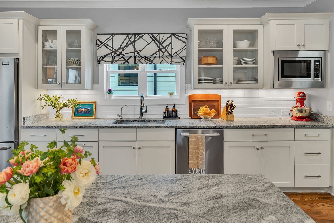
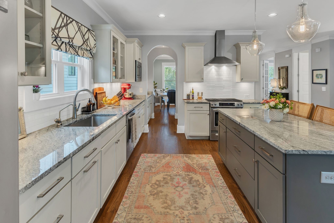
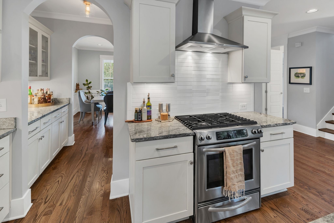
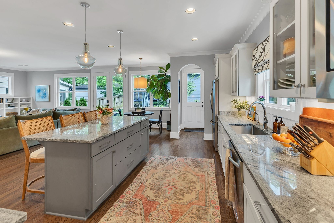
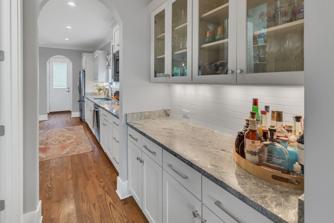
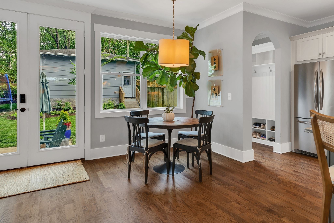
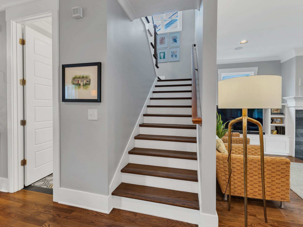
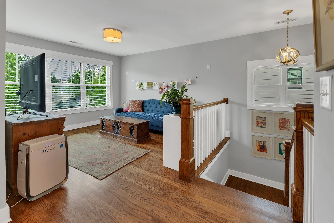
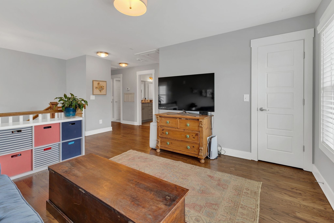
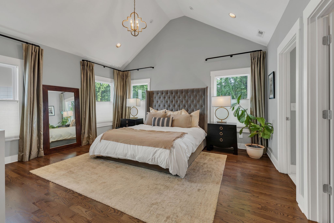
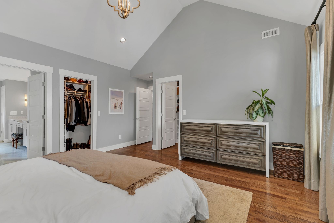
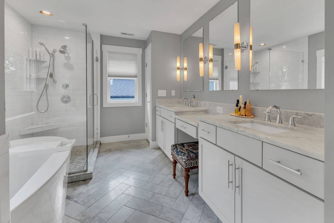
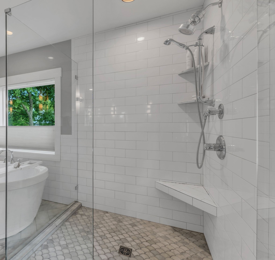
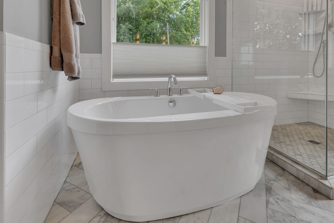
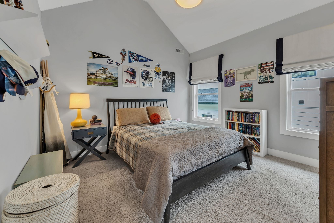
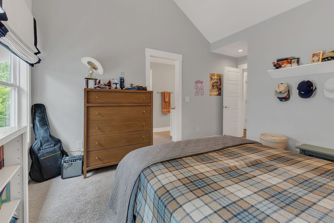
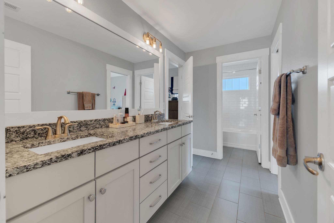
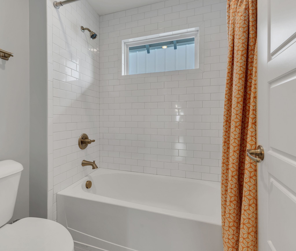
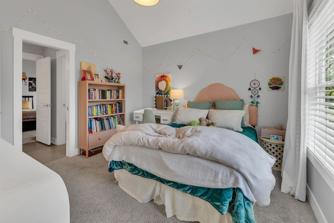
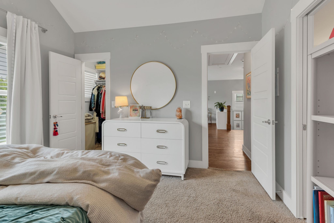
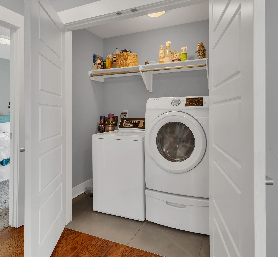
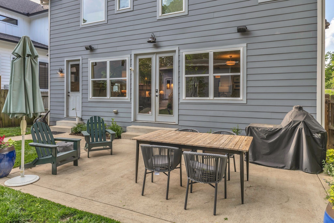
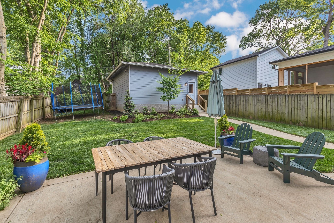
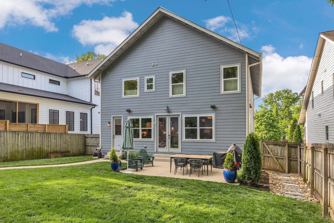
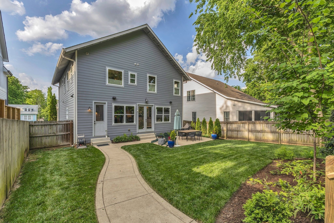
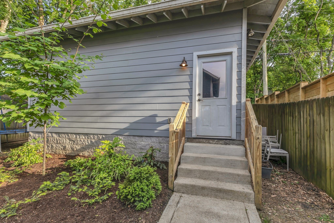
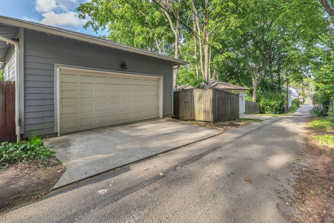
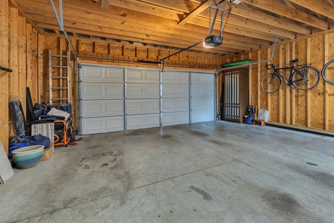
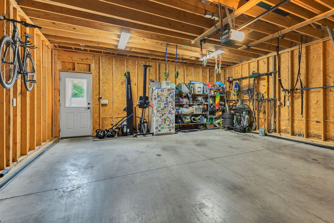
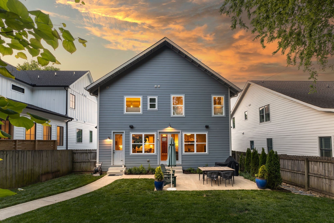
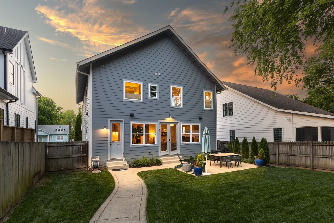
 Copyright 2025 RealTracs Solutions.
Copyright 2025 RealTracs Solutions.