$345,900 - 8708 Gauphin Pl, Nashville
- 2
- Bedrooms
- 4½
- Baths
- 1,270
- SQ. Feet
- 0.05
- Acres
NEW PRICE! Charming End Unit Townhome in Desirable Lenox Village! Welcome to this beautifully maintained 2 bed, 2.5 bath end-unit townhome nestled in the heart of Lenox Village- just minutes from all the shopping, dining, and conveniences of Nolensville, Brentwood, and Nashville. Enjoy peaceful walks through the community, walk to coffee in the morning, or a bite to eat in the early evening! Unwind on your covered front porch overlooking a wooded lot and creek—a rare and tranquil setting. Inside, you'll find a freshly painted interior featuring newer wide plank hand-scraped hardwood floors and an open layout filled with natural light. The kitchen comes fully equipped with all appliances included. Both spacious bedrooms offer private en-suite baths and walk-in closets, while ceiling fans add comfort throughout. With a new roof (2025) and a 1-year-old HVAC, major updates are already taken care of- making this home truly move-in ready. Whether you’re looking for convenience, charm, or a low-maintenance lifestyle, this townhome has it all.
Essential Information
-
- MLS® #:
- 2865624
-
- Price:
- $345,900
-
- Bedrooms:
- 2
-
- Bathrooms:
- 4.50
-
- Full Baths:
- 4
-
- Half Baths:
- 1
-
- Square Footage:
- 1,270
-
- Acres:
- 0.05
-
- Year Built:
- 2006
-
- Type:
- Residential
-
- Sub-Type:
- Townhouse
-
- Status:
- Under Contract - Not Showing
Community Information
-
- Address:
- 8708 Gauphin Pl
-
- Subdivision:
- Lenox Village
-
- City:
- Nashville
-
- County:
- Davidson County, TN
-
- State:
- TN
-
- Zip Code:
- 37211
Amenities
-
- Amenities:
- Playground, Sidewalks, Underground Utilities
-
- Utilities:
- Water Available, Cable Connected
-
- Parking Spaces:
- 2
-
- Garages:
- Parking Pad
Interior
-
- Interior Features:
- Ceiling Fan(s), Open Floorplan, Walk-In Closet(s), High Speed Internet
-
- Appliances:
- Built-In Electric Range, Dishwasher, Disposal, Microwave, Refrigerator
-
- Heating:
- Central
-
- Cooling:
- Central Air
-
- # of Stories:
- 2
Exterior
-
- Lot Description:
- Level
-
- Roof:
- Shingle
-
- Construction:
- Fiber Cement, Masonite
School Information
-
- Elementary:
- May Werthan Shayne Elementary School
-
- Middle:
- William Henry Oliver Middle
-
- High:
- Hillsboro Comp High School
Additional Information
-
- Date Listed:
- May 3rd, 2025
-
- Days on Market:
- 45
Listing Details
- Listing Office:
- The Luxe Collective
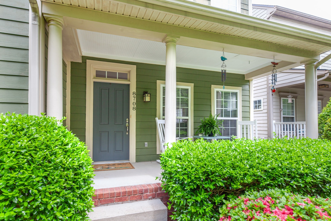
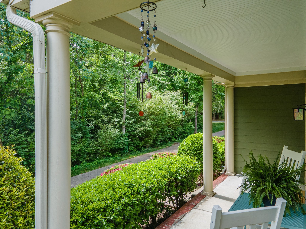
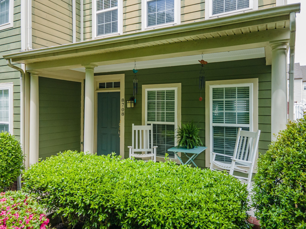
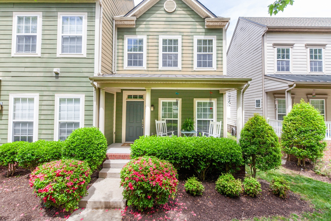
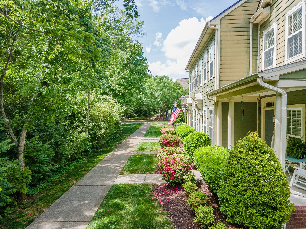
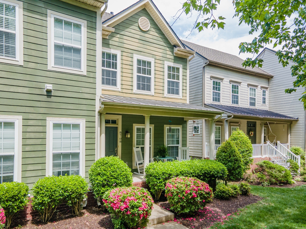
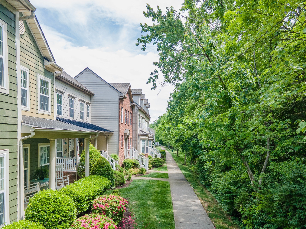
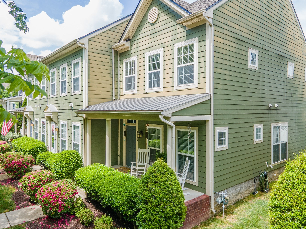
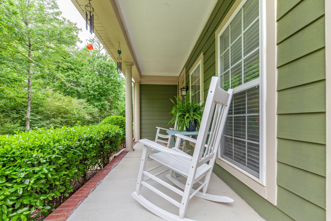
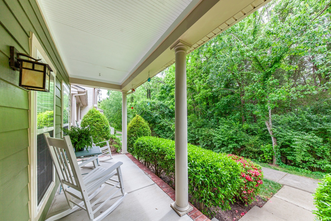
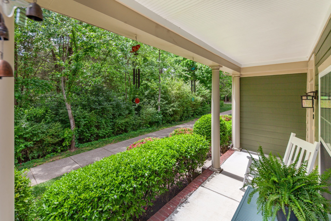
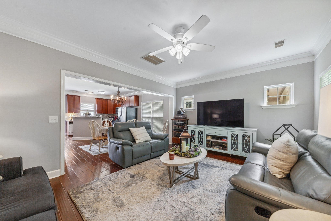
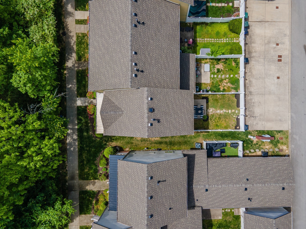
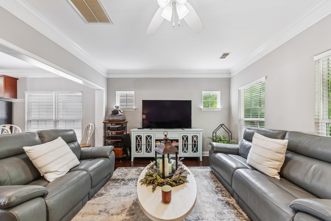
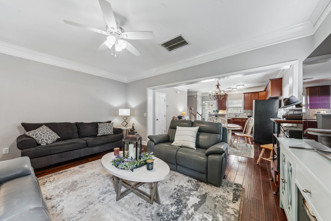
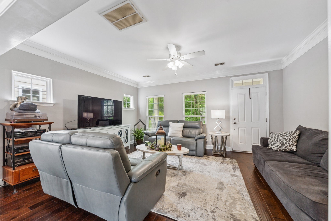
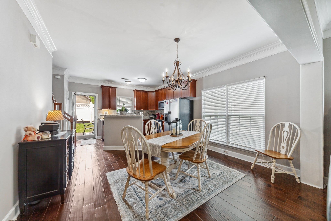
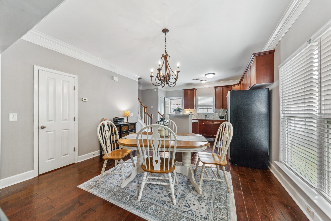
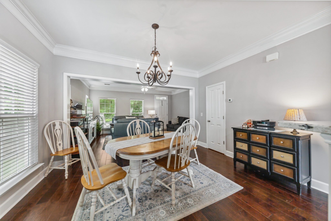
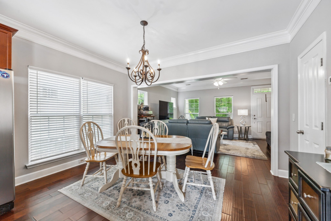
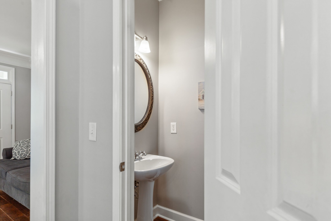
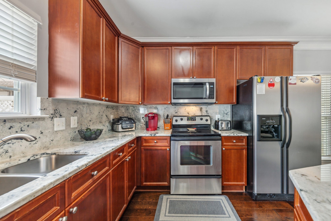
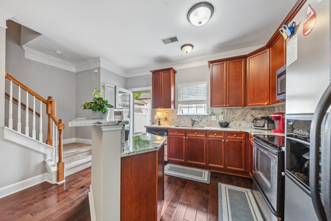
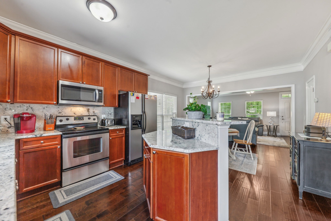
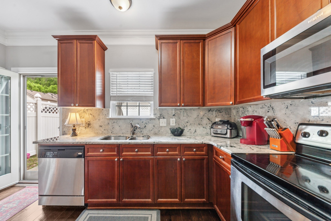
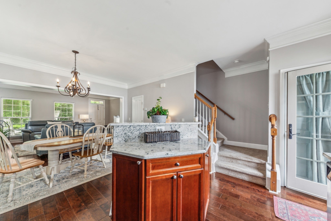
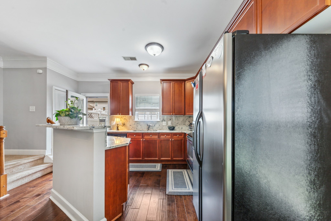
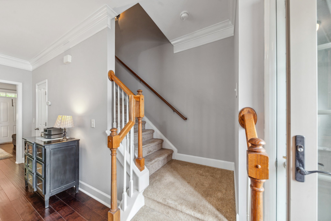
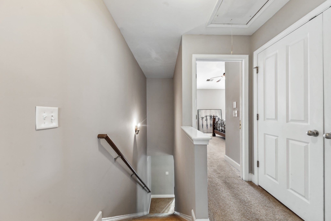
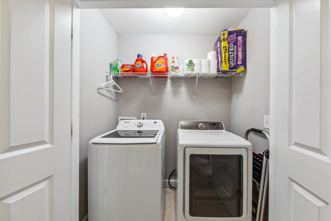
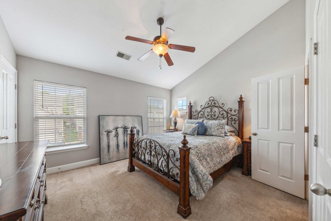
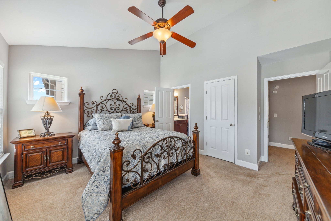
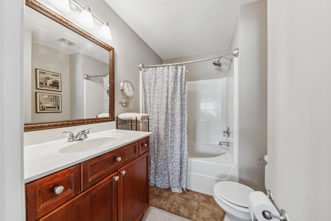
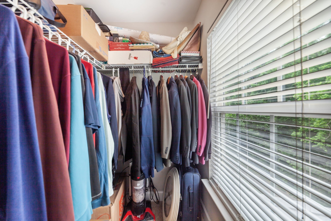
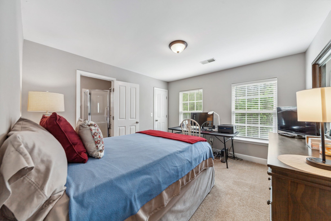
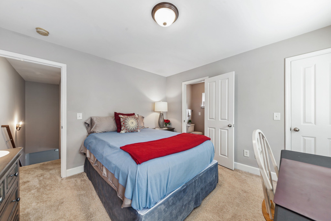
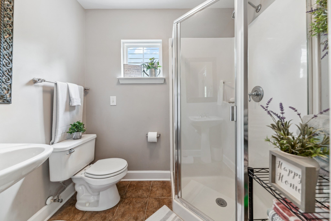
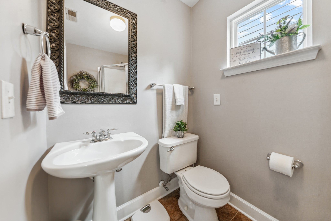
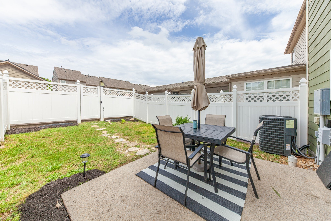
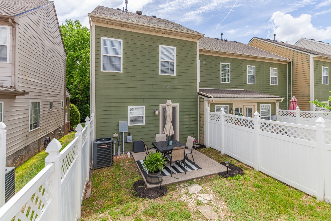
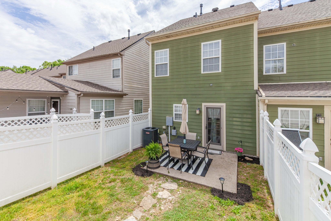
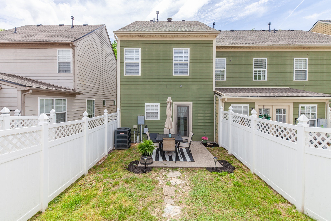
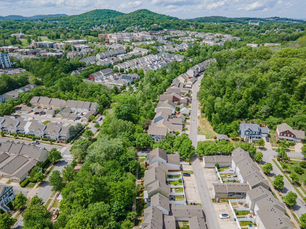
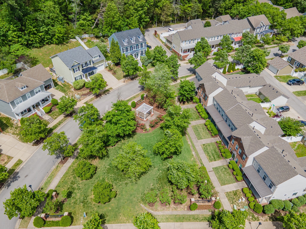
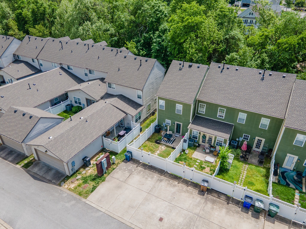
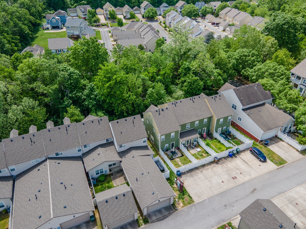
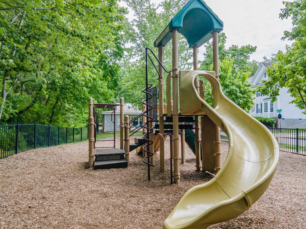
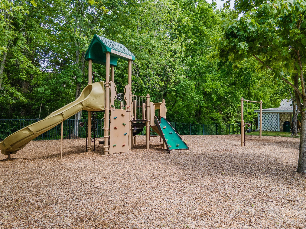
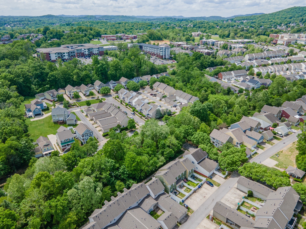
 Copyright 2025 RealTracs Solutions.
Copyright 2025 RealTracs Solutions.