$770,000 - 201 Tamyra Ct, Burns
- 3
- Bedrooms
- 2½
- Baths
- 3,224
- SQ. Feet
- 1.78
- Acres
Hot Location in Burns, TN – Custom Brick Home on 1.78 Acres! Nestled in a peaceful cul-de-sac in one of Burns' most sought-after areas, this stunning 3-bedroom, 2.5-bath custom brick home offers 3,224 square feet of comfortable, well-designed living space on nearly 2 acres of land. The main level boasts beautiful floors, a spacious living room with a newly updated stair railing, a separate formal dining area, and a dedicated office space—perfect for working from home. The kitchen features an island for additional prep space and entertaining. The primary suite is conveniently located on the main floor and includes a walk-in closet, a shower, and a jacuzzi tub for ultimate relaxation. Upstairs, you'll find two spacious bedrooms—currently being refreshed with new paint—connected by a beautifully updated full bathroom. A generously sized bonus room offers endless flexibility, whether you envision a media room, playroom, or home gym. An additional bonus room, complete with building and electrical permits on file, has been thoughtfully utilized as a fourth bedroom and features its own walk-in closet—perfect for guests, teens, or a private office. Enjoy peace and privacy outdoors with a fenced backyard, a paved driveway, and a 2-car garage offering plenty of storage. Whether you’re entertaining guests or enjoying a quiet evening at home, this property offers the perfect blend of space, comfort, and location.
Essential Information
-
- MLS® #:
- 2865599
-
- Price:
- $770,000
-
- Bedrooms:
- 3
-
- Bathrooms:
- 2.50
-
- Full Baths:
- 2
-
- Half Baths:
- 1
-
- Square Footage:
- 3,224
-
- Acres:
- 1.78
-
- Year Built:
- 2002
-
- Type:
- Residential
-
- Sub-Type:
- Single Family Residence
-
- Style:
- Contemporary
-
- Status:
- Active
Community Information
-
- Address:
- 201 Tamyra Ct
-
- Subdivision:
- Ridglea Farms Sec E
-
- City:
- Burns
-
- County:
- Dickson County, TN
-
- State:
- TN
-
- Zip Code:
- 37029
Amenities
-
- Utilities:
- Water Available
-
- Parking Spaces:
- 6
-
- # of Garages:
- 2
-
- Garages:
- Attached, Concrete, Driveway
Interior
-
- Interior Features:
- Primary Bedroom Main Floor, Kitchen Island
-
- Appliances:
- Electric Oven, Electric Range, Dishwasher, Dryer, Microwave, Refrigerator, Washer
-
- Heating:
- Central
-
- Cooling:
- Central Air
-
- # of Stories:
- 2
Exterior
-
- Lot Description:
- Corner Lot, Cul-De-Sac
-
- Construction:
- Brick
School Information
-
- Elementary:
- Stuart Burns Elementary
-
- Middle:
- Burns Middle School
-
- High:
- Dickson County High School
Additional Information
-
- Date Listed:
- May 2nd, 2025
-
- Days on Market:
- 69
Listing Details
- Listing Office:
- Century 21 Prestige Dickson
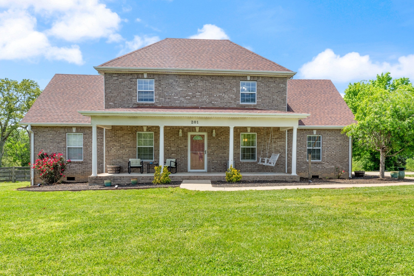
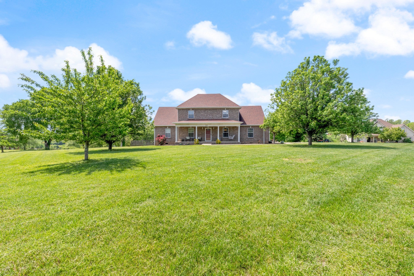
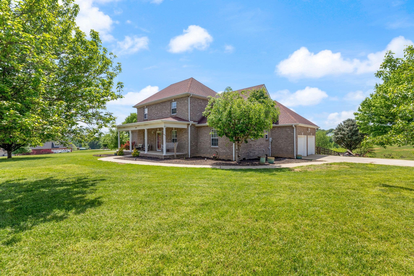
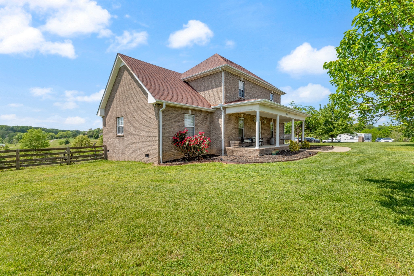
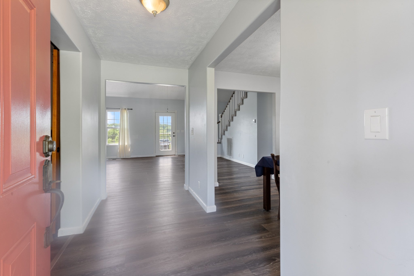
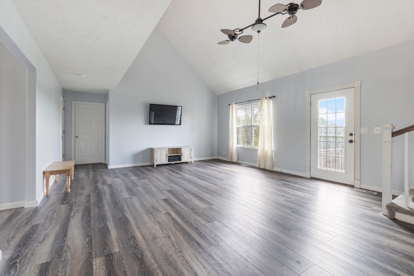
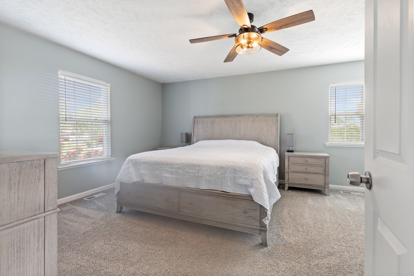
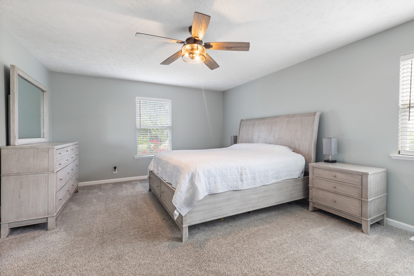
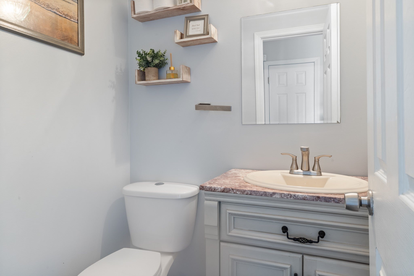
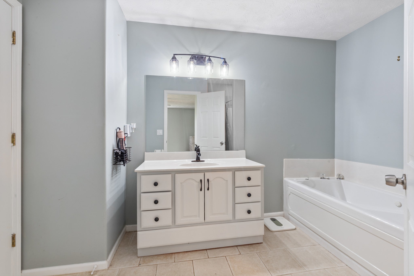
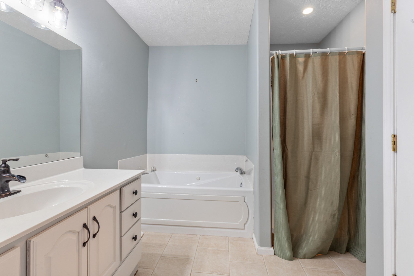
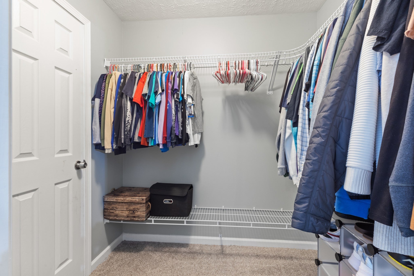
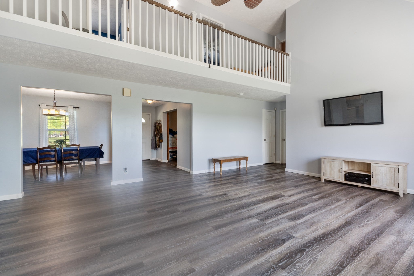
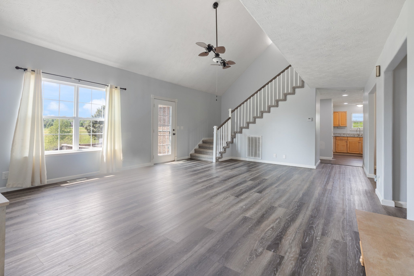
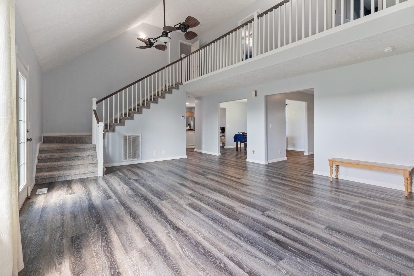
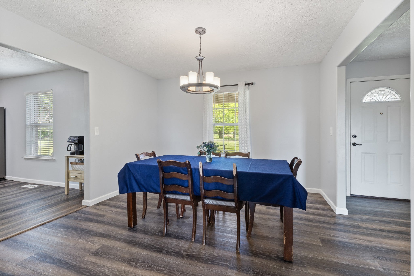
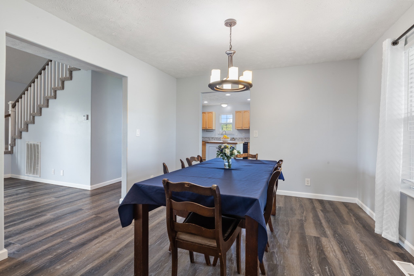
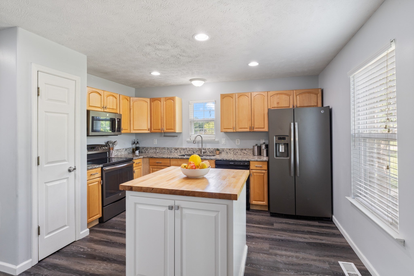
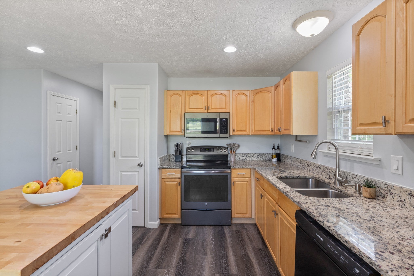
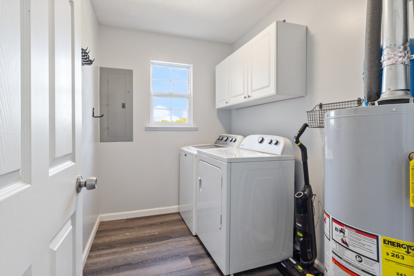
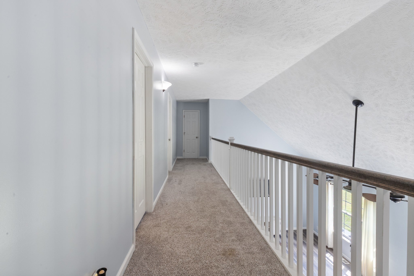
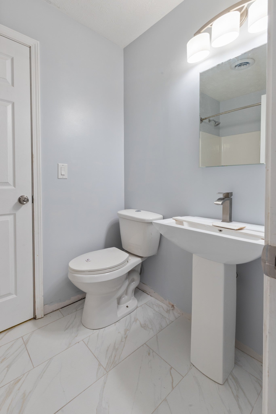
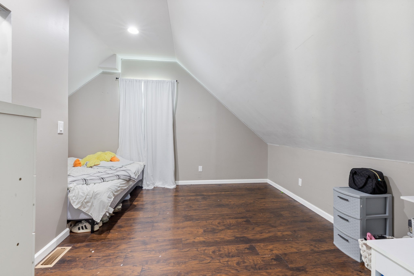
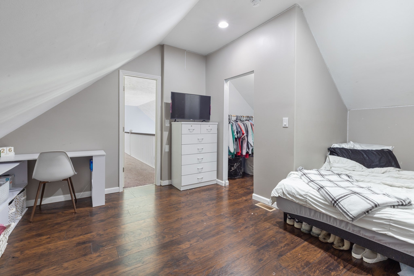
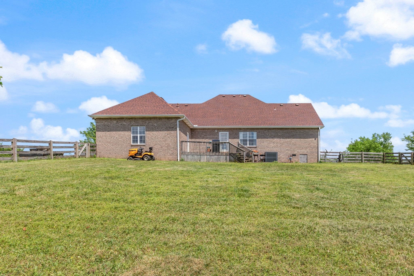
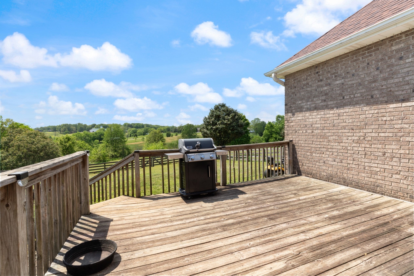
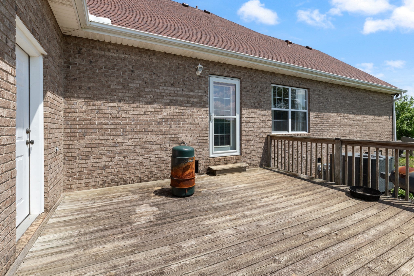
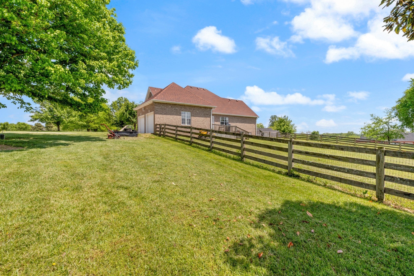
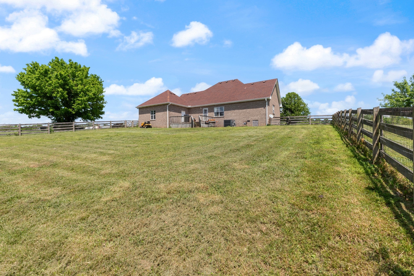
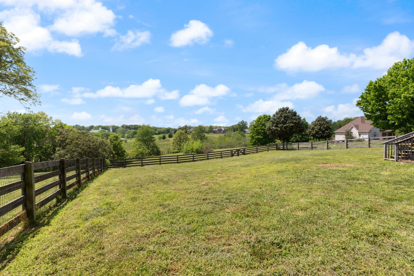
 Copyright 2025 RealTracs Solutions.
Copyright 2025 RealTracs Solutions.