$3,250 - 504 Edwin St 6, Nashville
- 4
- Bedrooms
- 3½
- Baths
- 1,854
- SQ. Feet
- 2025
- Year Built
Brand new, wonderful 4-bedroom, 3.5-bath home in the highly sought-after Highland Gardens community in East Nashville. This spacious home features a charming front fenced yard & an inviting patio, perfect for relaxing or entertaining. The main level boasts a large, upgraded kitchen w/ island & pantry, seamlessly connected to the open-concept living & dining areas. A convenient half bath & laundry room are also on this level, along w/ balcony ideal for grilling & gathering. The lower level includes a welcoming entry foyer, a private bedroom with en suite bath, & direct access to the two-car garage. Upstairs, the primary suite offers a walk-in closet & en suite bath, while two additional bedrooms share a full bath—one of which makes a great home office or flex space. This home offers space, style, & security in one of East Nashville’s most desirable communities! See attachments for floor plan. Easy interstate access, 15 min drive to Vanderbilt & St. Thomas, & close to all the restaurants & shopping East Nashville has to offer!
Essential Information
-
- MLS® #:
- 2865536
-
- Price:
- $3,250
-
- Bedrooms:
- 4
-
- Bathrooms:
- 3.50
-
- Full Baths:
- 3
-
- Half Baths:
- 1
-
- Square Footage:
- 1,854
-
- Acres:
- 0.00
-
- Year Built:
- 2025
-
- Type:
- Residential Lease
-
- Sub-Type:
- Single Family Residence
-
- Status:
- Under Contract - Not Showing
Community Information
-
- Address:
- 504 Edwin St 6
-
- Subdivision:
- East Nashville
-
- City:
- Nashville
-
- County:
- Davidson County, TN
-
- State:
- TN
-
- Zip Code:
- 37207
Amenities
-
- Amenities:
- Gated, Underground Utilities
-
- Utilities:
- Natural Gas Available, Water Available, Cable Connected
-
- Parking Spaces:
- 2
-
- # of Garages:
- 2
-
- Garages:
- Alley Access
Interior
-
- Interior Features:
- High Speed Internet, Kitchen Island
-
- Appliances:
- Cooktop, Dishwasher, Disposal, Dryer, Microwave, Refrigerator, Washer
-
- Cooling:
- Central Air
-
- # of Stories:
- 3
Exterior
-
- Roof:
- Shingle
-
- Construction:
- Fiber Cement, Brick
School Information
-
- Elementary:
- Tom Joy Elementary
-
- Middle:
- Jere Baxter Middle
-
- High:
- Maplewood Comp High School
Additional Information
-
- Date Listed:
- May 2nd, 2025
-
- Days on Market:
- 21
Listing Details
- Listing Office:
- Pilkerton Realtors
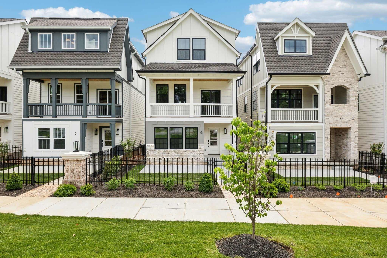
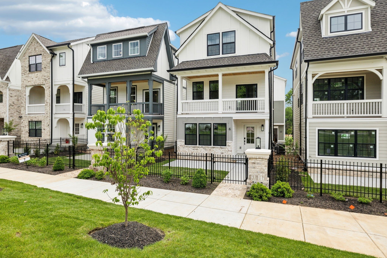
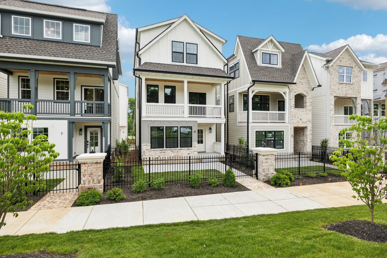

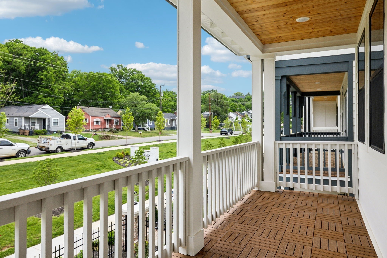
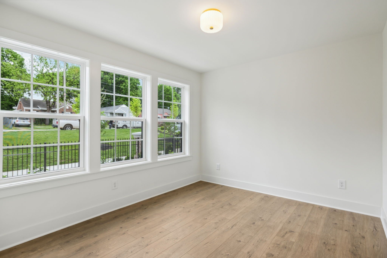
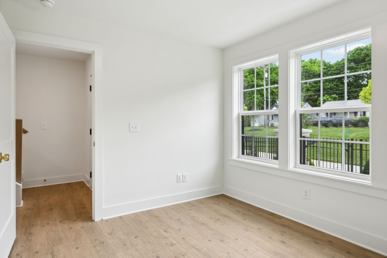
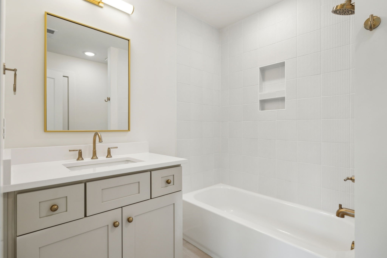
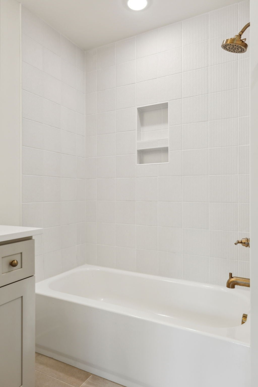
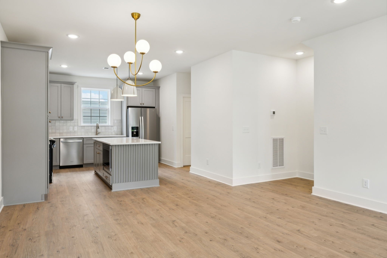
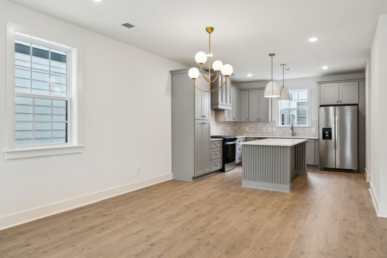
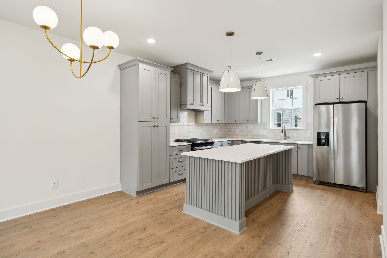
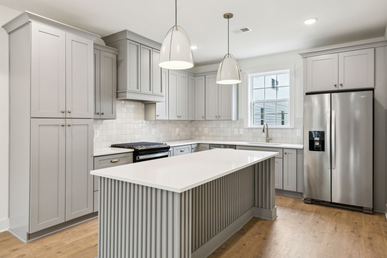
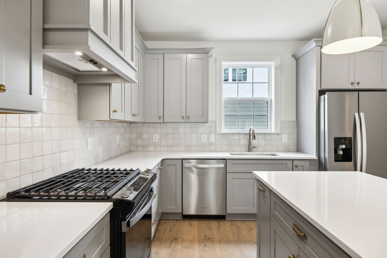
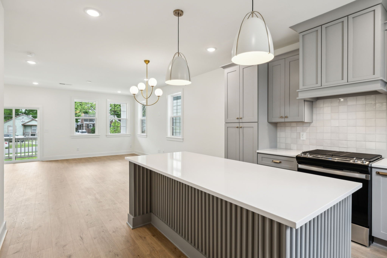
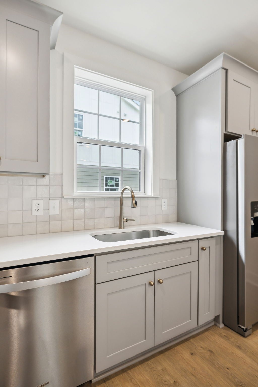
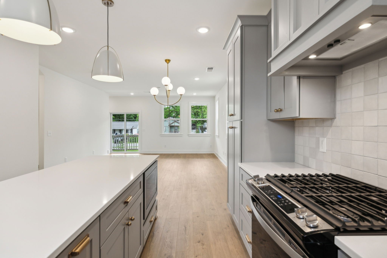
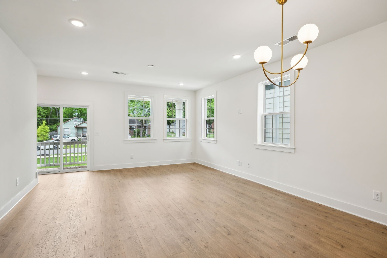
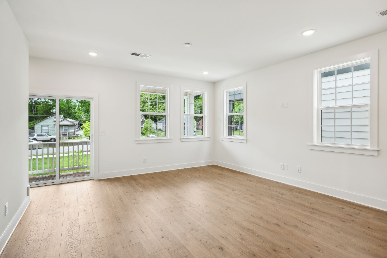
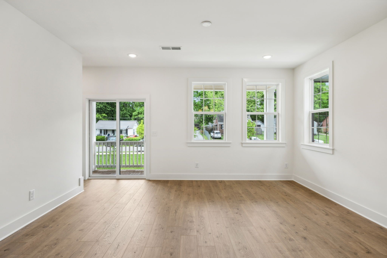
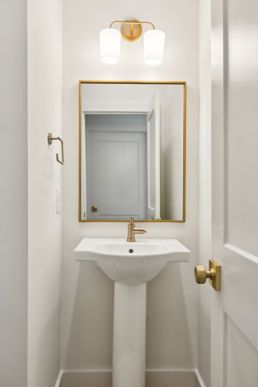
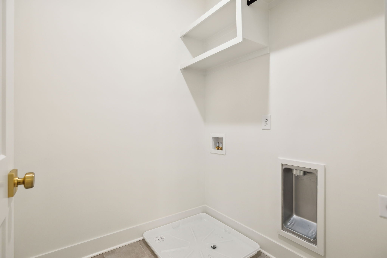
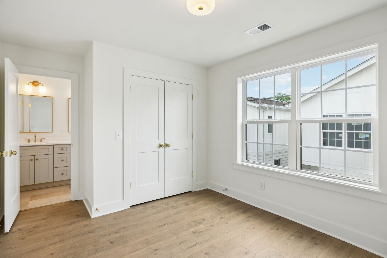

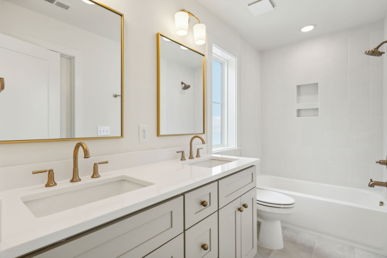

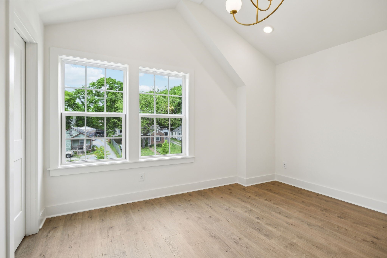
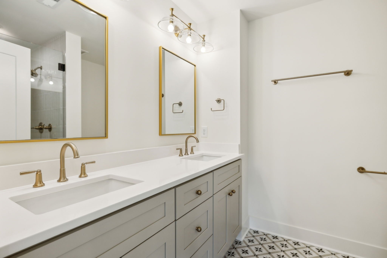
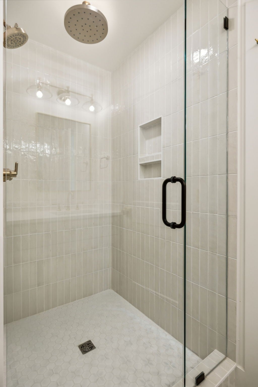
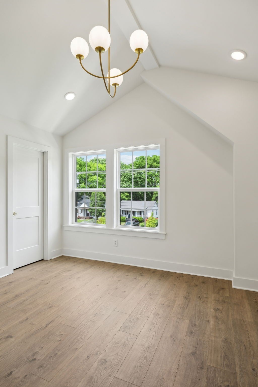

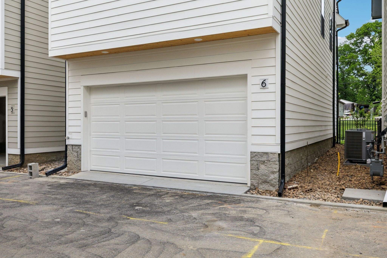
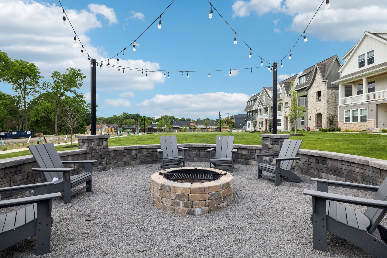
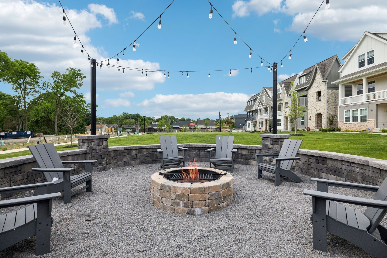
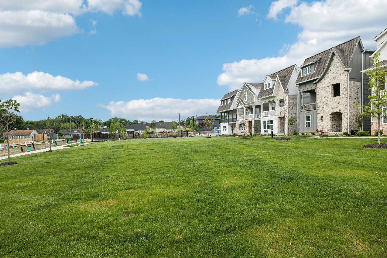
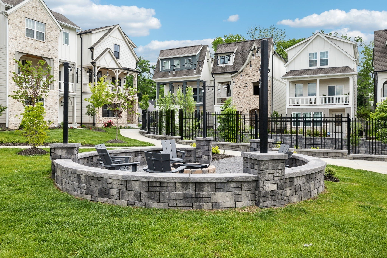
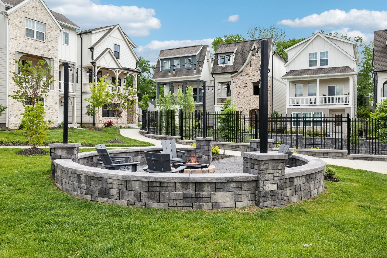
 Copyright 2025 RealTracs Solutions.
Copyright 2025 RealTracs Solutions.