$2,000 - 466 Lafayette Rd, Clarksville
- 4
- Bedrooms
- 2½
- Baths
- 1,975
- SQ. Feet
- 1960
- Year Built
Massive Remodeled Ranch on Half-Acre Lot! This stunning ranch style home sits on a spacious half-acre lot and has been completely renovated from top to bottom. Gorgeous hardwood flooring flows throughout, and the open-concept layout creates the perfect space for modern living. Step through the welcoming foyer into a huge living room filled with natural light and seamlessly connected to the updated kitchen. You'll love the bright white cabinetry, recessed lighting, tile flooring, and stainless steel appliances—plus a real walk-in pantry for extra storage. A dedicated dining area makes entertaining a breeze. The primary suite features a full bathroom and a generous walk-in closet. Three additional bedrooms offer great space for guests or family. Enjoy outdoor living with not just one, but TWO decks—a covered deck off the great room and a second deck off the kitchen, ideal for grilling or relaxing. Brand New windows, hot water heater, roof, hvac system and more. Gravel driveway with ample parking. This home blends modern upgrades with comfortable living on a generous lot---don't miss it.
Essential Information
-
- MLS® #:
- 2865523
-
- Price:
- $2,000
-
- Bedrooms:
- 4
-
- Bathrooms:
- 2.50
-
- Full Baths:
- 2
-
- Half Baths:
- 1
-
- Square Footage:
- 1,975
-
- Acres:
- 0.00
-
- Year Built:
- 1960
-
- Type:
- Residential Lease
-
- Sub-Type:
- Single Family Residence
-
- Status:
- Active
Community Information
-
- Address:
- 466 Lafayette Rd
-
- Subdivision:
- None
-
- City:
- Clarksville
-
- County:
- Montgomery County, TN
-
- State:
- TN
-
- Zip Code:
- 37042
Amenities
-
- Utilities:
- Water Available
-
- Parking Spaces:
- 5
-
- Garages:
- Gravel
Interior
-
- Interior Features:
- Ceiling Fan(s), Entrance Foyer, Open Floorplan, Pantry
-
- Appliances:
- Electric Range, Dishwasher, Microwave, Refrigerator
-
- Heating:
- Central
-
- Cooling:
- Central Air
-
- # of Stories:
- 1
Exterior
-
- Roof:
- Shingle
-
- Construction:
- Brick, Vinyl Siding
School Information
-
- Elementary:
- Byrns Darden Elementary
-
- Middle:
- New Providence Middle
-
- High:
- Northwest High School
Additional Information
-
- Date Listed:
- May 2nd, 2025
-
- Days on Market:
- 17
Listing Details
- Listing Office:
- Byers & Harvey Inc.
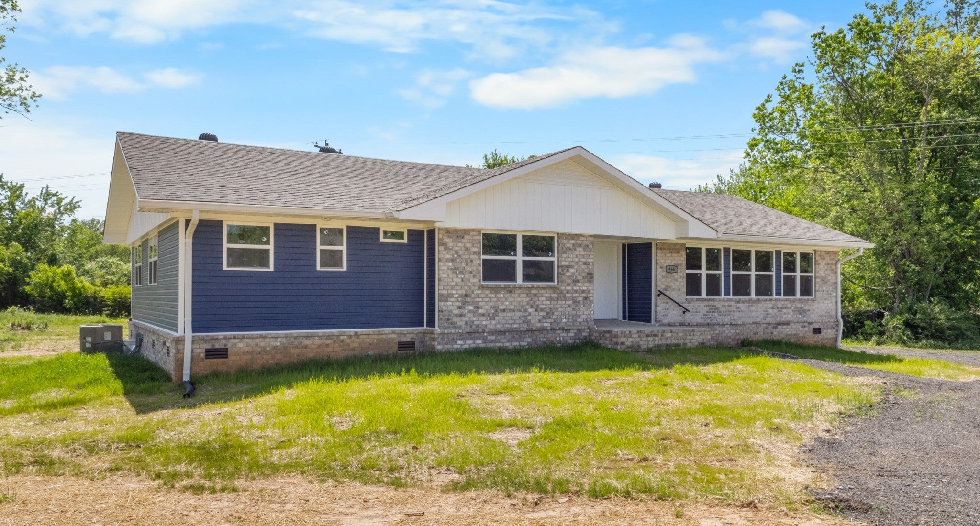


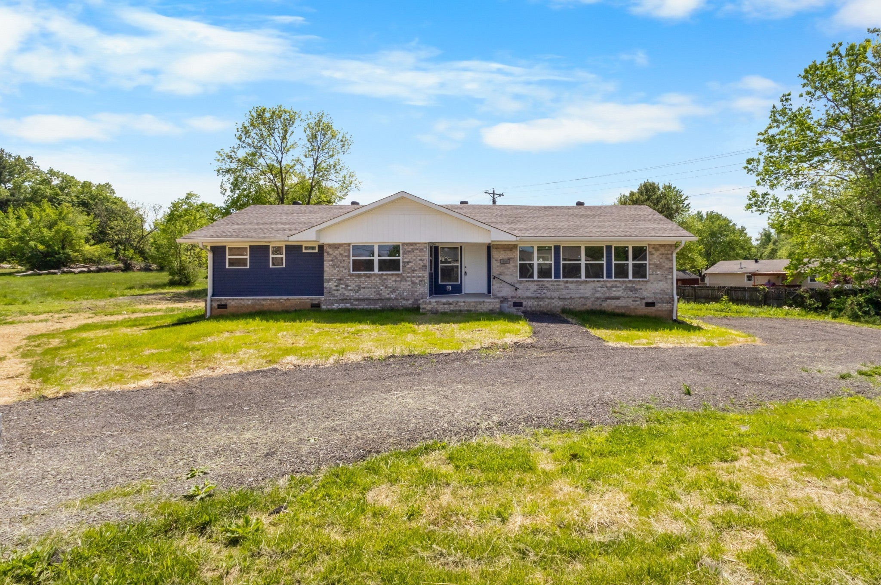
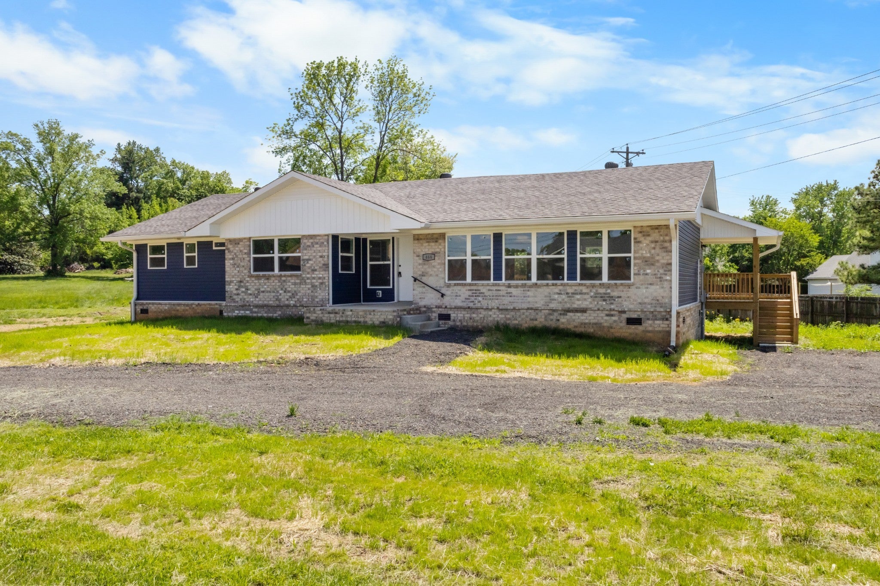
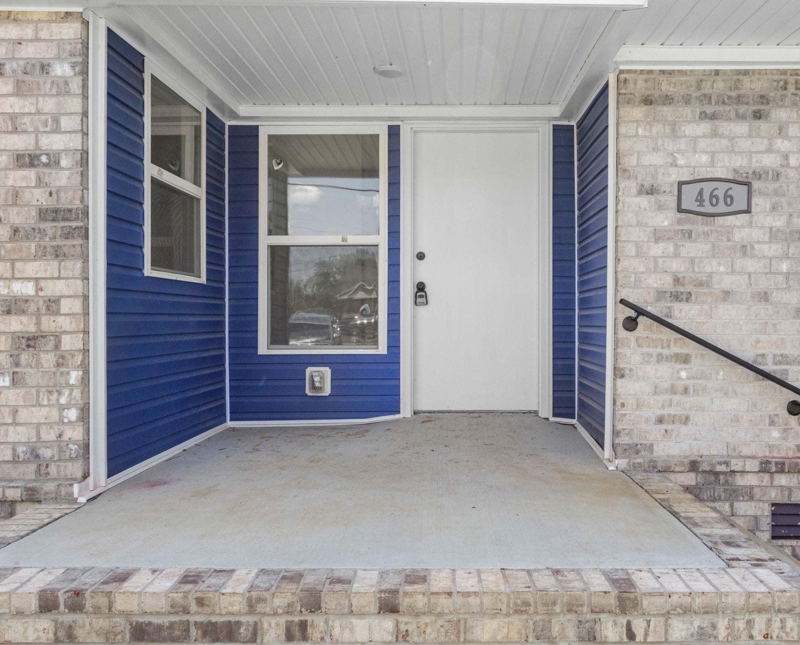





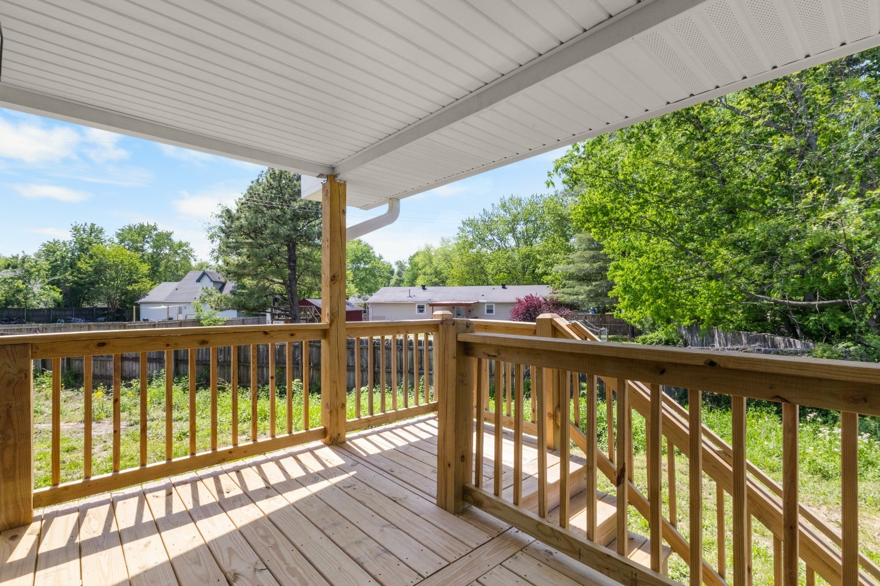






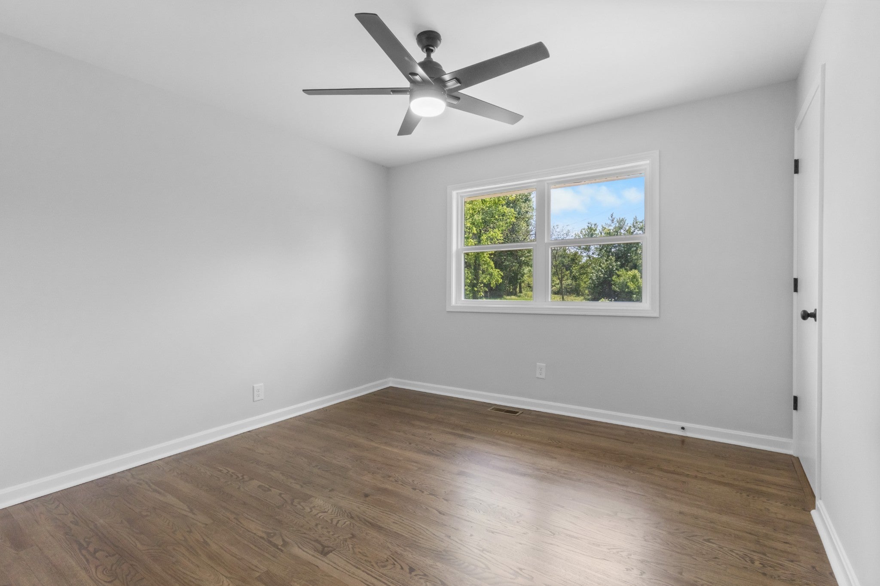






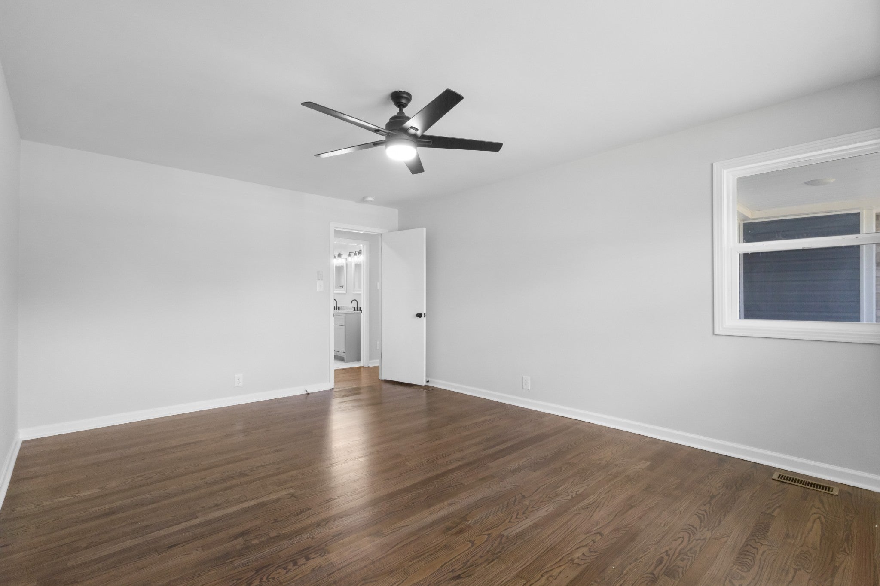










 Copyright 2025 RealTracs Solutions.
Copyright 2025 RealTracs Solutions.