$925,000 - 1150 Parsons Rd, Christiana
- 4
- Bedrooms
- 4
- Baths
- 3,825
- SQ. Feet
- 4.51
- Acres
Stunning custom built home on 4.5 gorgeous acres with elegant features, spacious design and built with functionality in mind. This home features an open floor plan, abundanct natural light, exquisite craftsmanship, and hardwood through out main level. Spacious living room with custom built in cabinetry and cozy fireplace. Kitchen with custom cabinetry, premium counter tops ss appliances, large island, and pantry. Generously sized bedrooms, walk in closets, and baths. Primary bedroom with spa like bathroom. Free standing soaking tub, his and hers vanities, custom tile shower, along with 2 large walk in closets. For those who needed a dedicated space, the office stands out with its beautiful accent wall and double glass doors. This space is both functional and visually appealing. Expansive bonus room that leave the possiblities endless. Stepping outside, enjoy the 3 car garage with extra turnaround space, covered back porch, and extended patio making it a true escape from the everyday hustle. This home has so much to offer. Easy to show. Seller will help with buyers concessions.
Essential Information
-
- MLS® #:
- 2865502
-
- Price:
- $925,000
-
- Bedrooms:
- 4
-
- Bathrooms:
- 4.00
-
- Full Baths:
- 4
-
- Square Footage:
- 3,825
-
- Acres:
- 4.51
-
- Year Built:
- 2025
-
- Type:
- Residential
-
- Sub-Type:
- Single Family Residence
-
- Status:
- Active
Community Information
-
- Address:
- 1150 Parsons Rd
-
- Subdivision:
- Jewell Woodruff Estate Survey
-
- City:
- Christiana
-
- County:
- Rutherford County, TN
-
- State:
- TN
-
- Zip Code:
- 37037
Amenities
-
- Utilities:
- Water Available
-
- Parking Spaces:
- 3
-
- # of Garages:
- 3
-
- Garages:
- Garage Door Opener, Garage Faces Side
Interior
-
- Interior Features:
- Bookcases, Built-in Features, Ceiling Fan(s), Entrance Foyer, Extra Closets, Open Floorplan, Pantry, Storage, Walk-In Closet(s), Kitchen Island
-
- Appliances:
- Built-In Electric Oven, Built-In Gas Range, Dishwasher, Disposal, Microwave
-
- Heating:
- Central
-
- Cooling:
- Central Air, Electric
-
- Fireplace:
- Yes
-
- # of Fireplaces:
- 1
-
- # of Stories:
- 2
Exterior
-
- Construction:
- Masonite, Brick
School Information
-
- Elementary:
- Christiana Elementary
-
- Middle:
- Christiana Middle School
-
- High:
- Riverdale High School
Additional Information
-
- Date Listed:
- May 2nd, 2025
-
- Days on Market:
- 55
Listing Details
- Listing Office:
- Simplihom
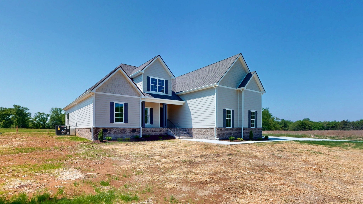
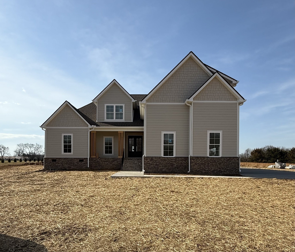
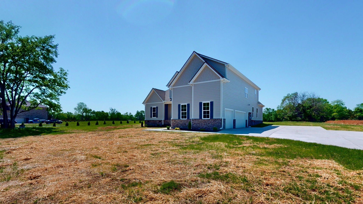
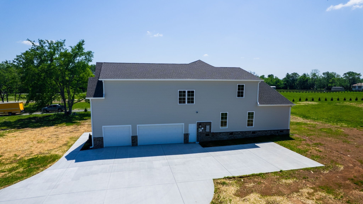
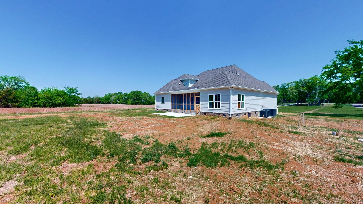
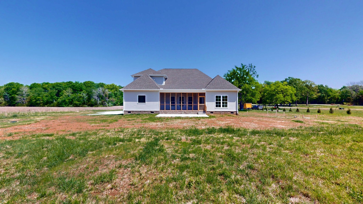
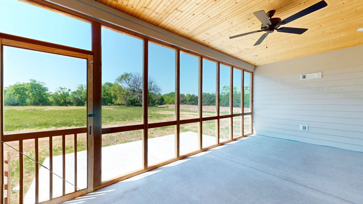
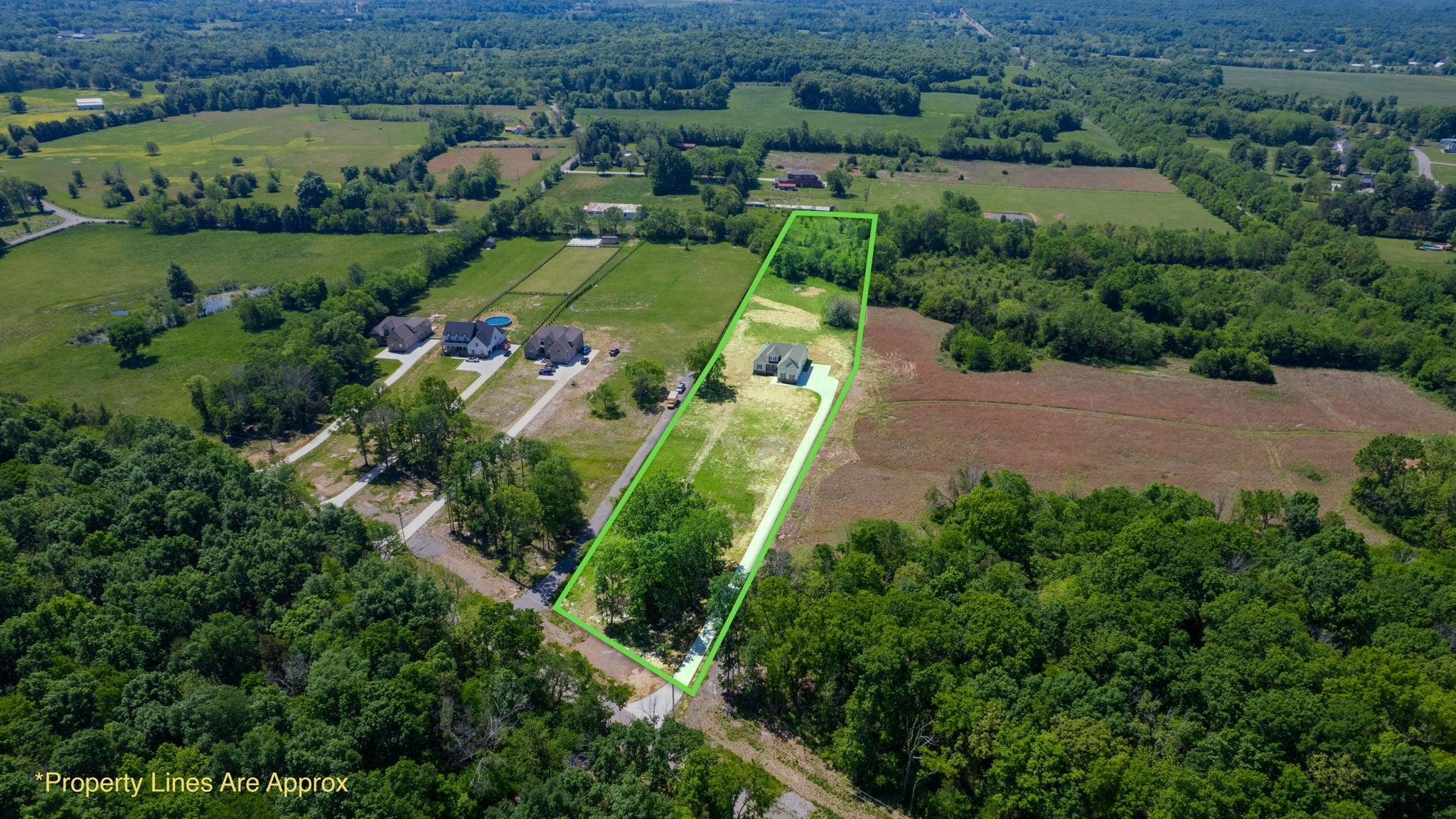
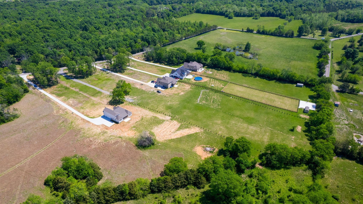
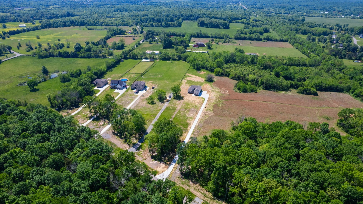
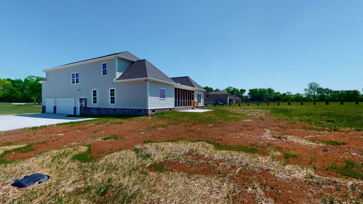
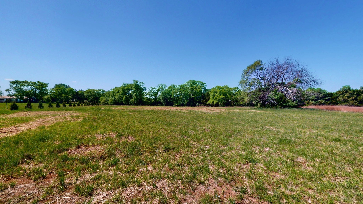
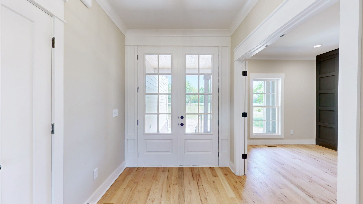
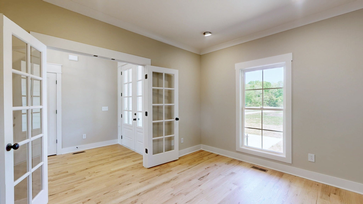
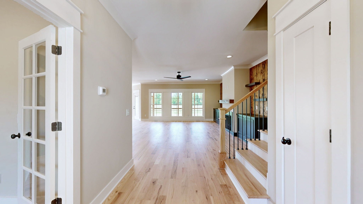
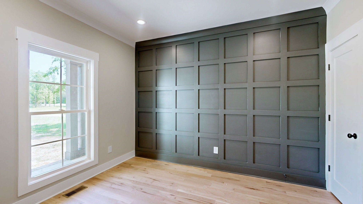
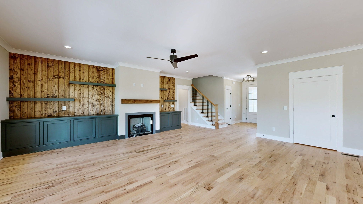
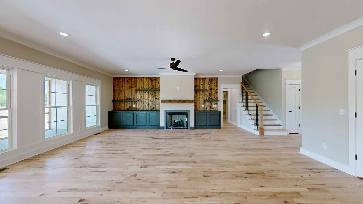
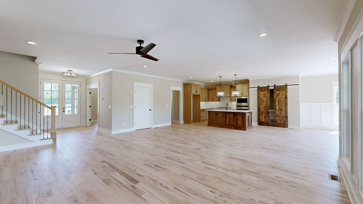
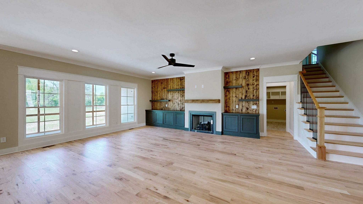
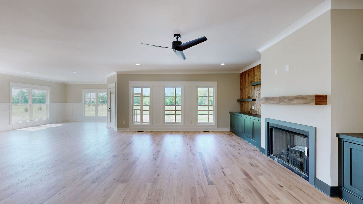
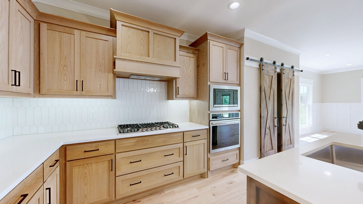
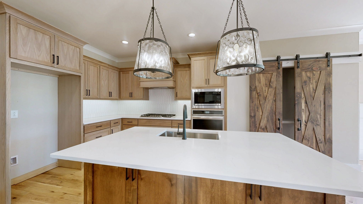
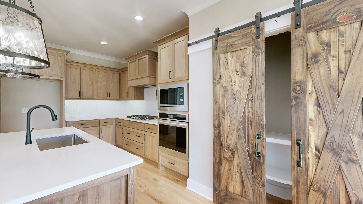
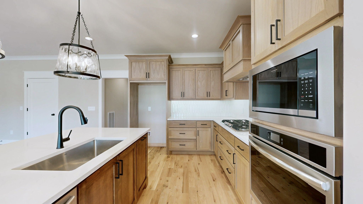
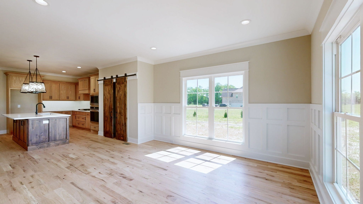
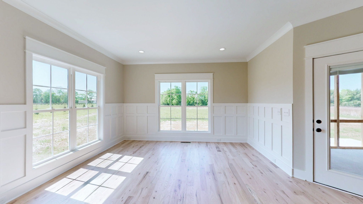
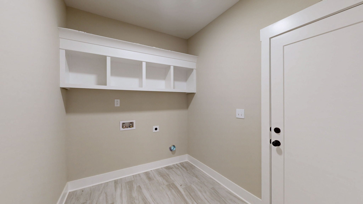
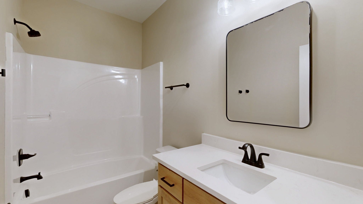
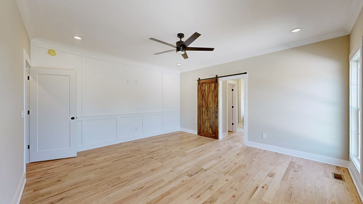
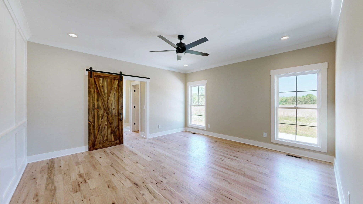
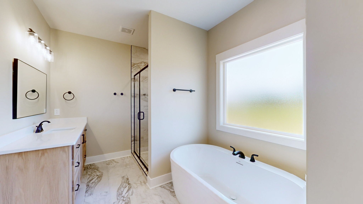
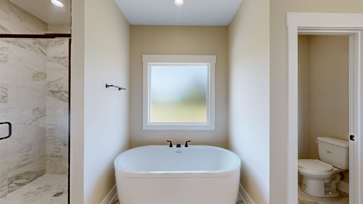
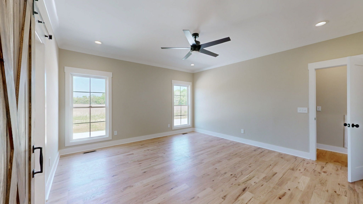
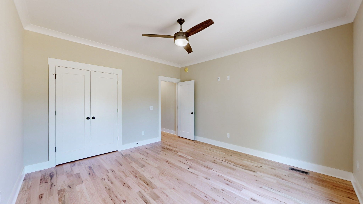
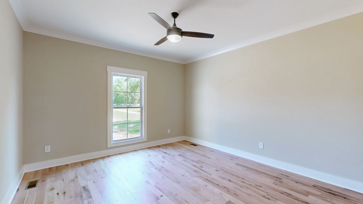
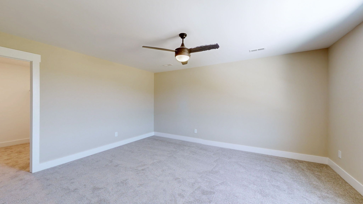
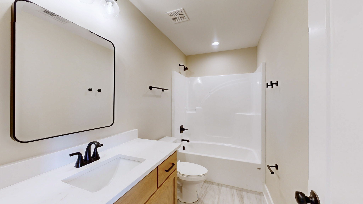
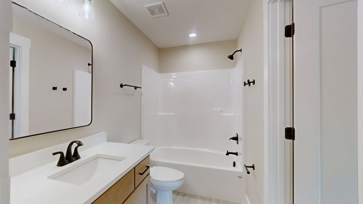
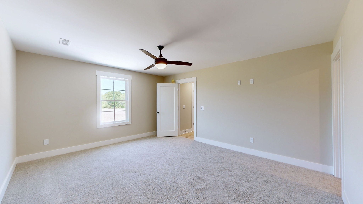
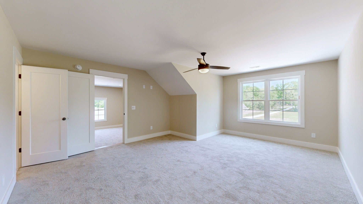
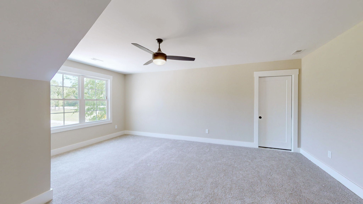
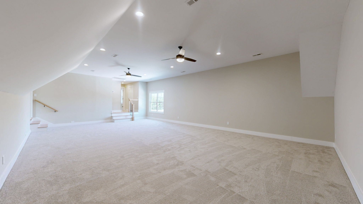
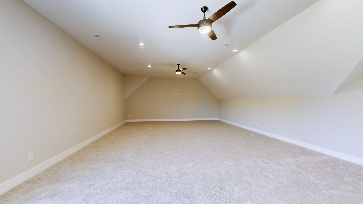
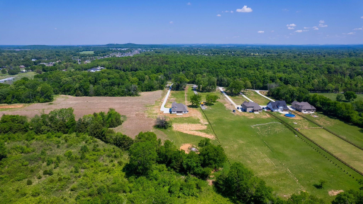
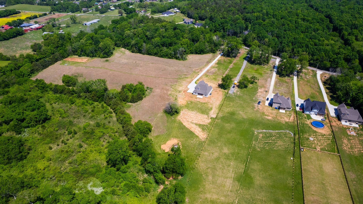
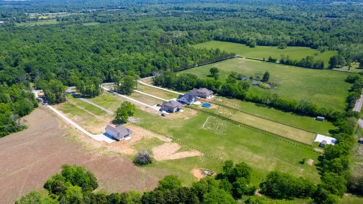
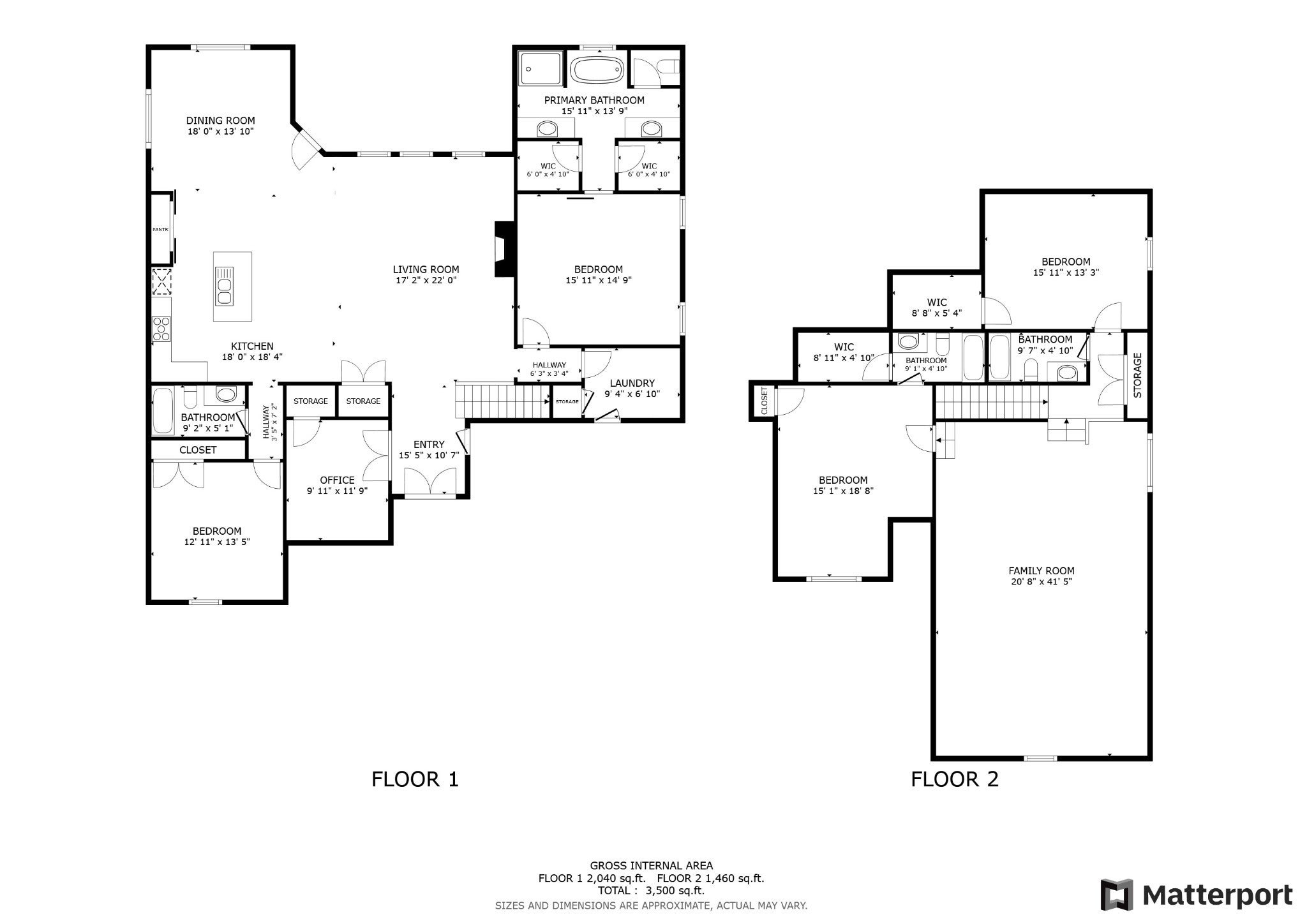
 Copyright 2025 RealTracs Solutions.
Copyright 2025 RealTracs Solutions.