$839,900 - 1124 Willow Springs Dr, Lebanon
- 4
- Bedrooms
- 3
- Baths
- 3,505
- SQ. Feet
- 0.24
- Acres
Discover exceptional quality and craftsmanship by Eastland Construction! This stunning home features a spacious living room with soaring ceilings, open floor plan perfect for entertaining, hardwoods throughout the main level plus 2 bedrooms. A gourmet kitchen perfect for the chef enthusiast featuring a large island with quartz countertops, a gas cooktop, double ovens, and a pantry, all complemented by beautiful hardwood floors. The main-level primary bedroom offers a coffered ceiling, and a luxurious en-suite bath. Additional highlights include plantation shutters throughout, tile flooring in the baths and utility room, a 29x22 recreation room pre-wired for surround sound, 2nd ensuite upstairs perfect for in-laws or teens, three-car side entry garage with modern upgrades & custom finishes throughout. Enjoy outdoor living with a covered back porch and open patio. Nestled in an excellent gated community just minutes from the lake in Lebanon, this home is the perfect blend of luxury and convenience. Don’t miss this incredible opportunity—schedule your showing today!
Essential Information
-
- MLS® #:
- 2865481
-
- Price:
- $839,900
-
- Bedrooms:
- 4
-
- Bathrooms:
- 3.00
-
- Full Baths:
- 3
-
- Square Footage:
- 3,505
-
- Acres:
- 0.24
-
- Year Built:
- 2022
-
- Type:
- Residential
-
- Sub-Type:
- Single Family Residence
-
- Style:
- Contemporary
-
- Status:
- Active
Community Information
-
- Address:
- 1124 Willow Springs Dr
-
- Subdivision:
- The Reserve At Horn Springs Sec 3&4
-
- City:
- Lebanon
-
- County:
- Wilson County, TN
-
- State:
- TN
-
- Zip Code:
- 37087
Amenities
-
- Amenities:
- Gated, Underground Utilities
-
- Utilities:
- Electricity Available, Water Available
-
- Parking Spaces:
- 3
-
- # of Garages:
- 3
-
- Garages:
- Garage Door Opener, Garage Faces Side, Concrete, Driveway
Interior
-
- Interior Features:
- Ceiling Fan(s), Entrance Foyer, Pantry, Storage, Walk-In Closet(s), Primary Bedroom Main Floor
-
- Appliances:
- Electric Oven, Gas Range, Double Oven, Cooktop, Dishwasher, Microwave
-
- Heating:
- Heat Pump, Natural Gas
-
- Cooling:
- Central Air, Electric
-
- Fireplace:
- Yes
-
- # of Fireplaces:
- 1
-
- # of Stories:
- 2
Exterior
-
- Lot Description:
- Level
-
- Roof:
- Shingle
-
- Construction:
- Brick, Stone
School Information
-
- Elementary:
- Carroll Oakland Elementary
-
- Middle:
- Carroll Oakland Elementary
-
- High:
- Lebanon High School
Additional Information
-
- Date Listed:
- May 2nd, 2025
-
- Days on Market:
- 64
Listing Details
- Listing Office:
- The Huffaker Group, Llc
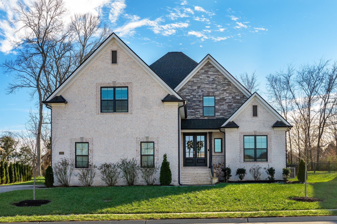
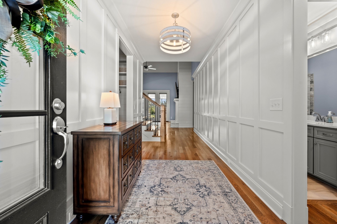
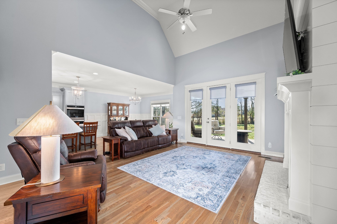
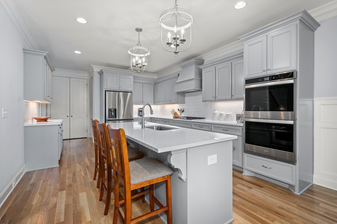
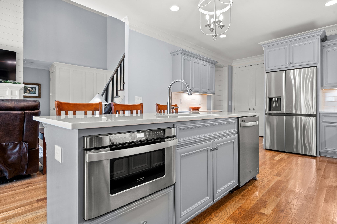
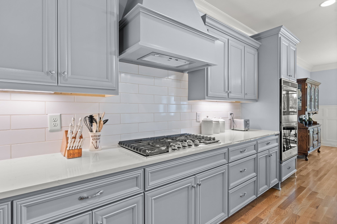
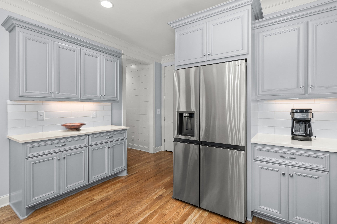
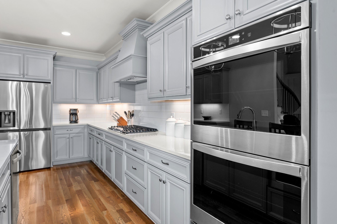
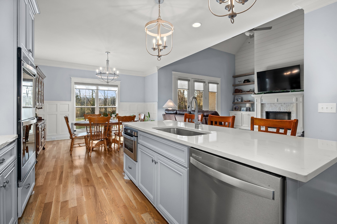
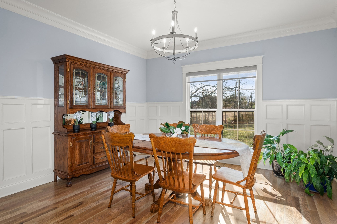
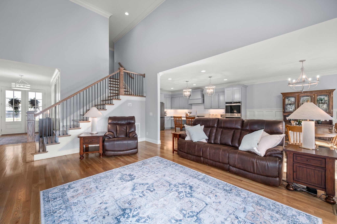
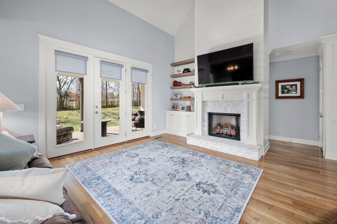
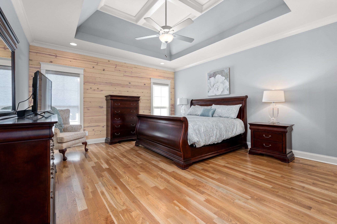
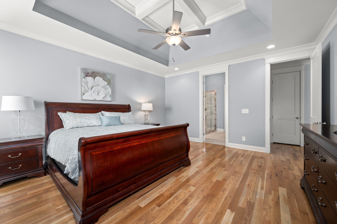
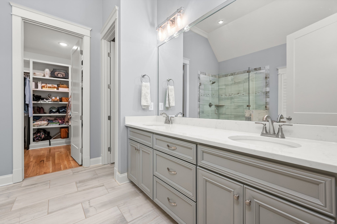
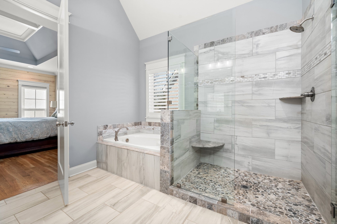
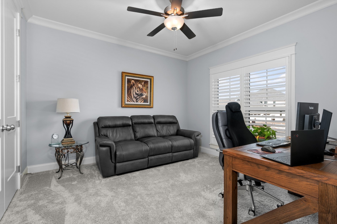
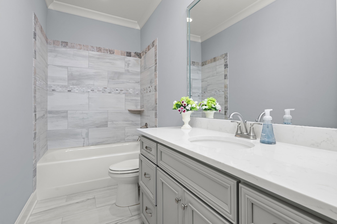
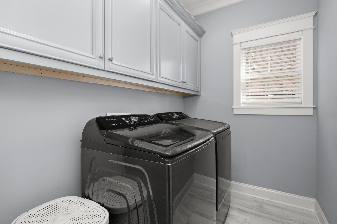
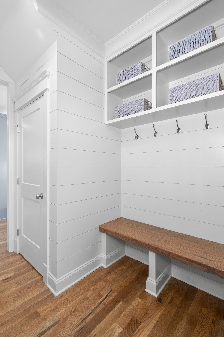
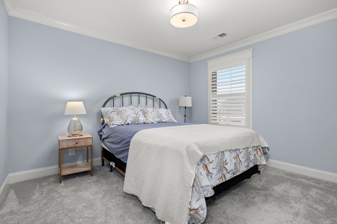
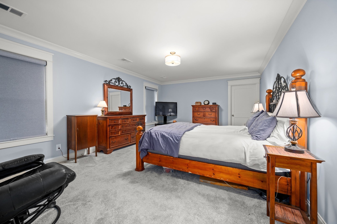
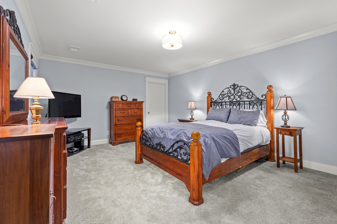
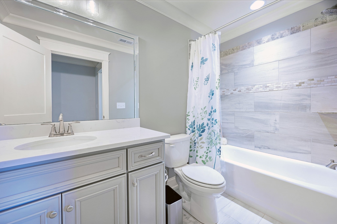
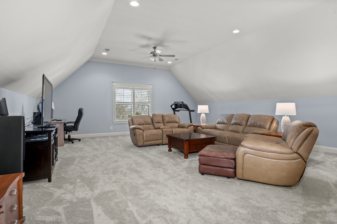
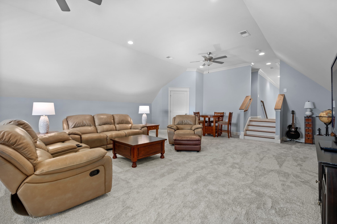
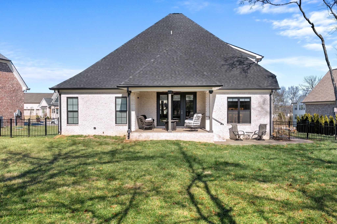
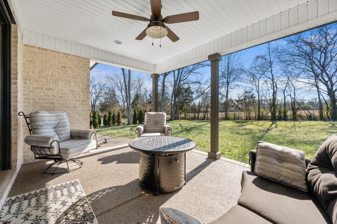
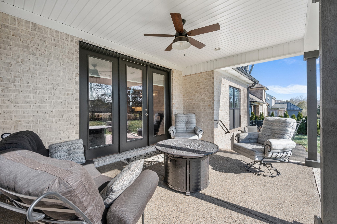
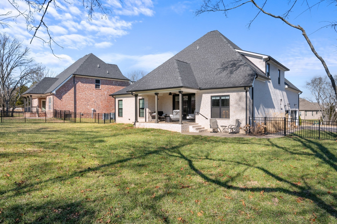
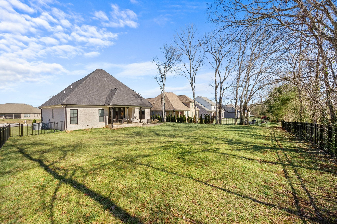
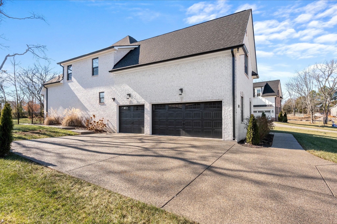
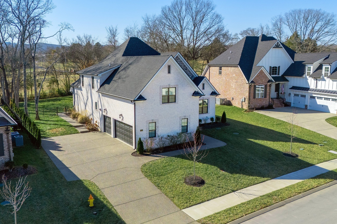
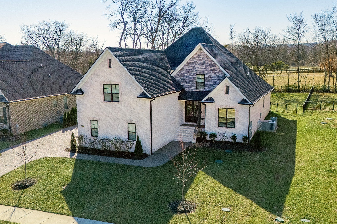
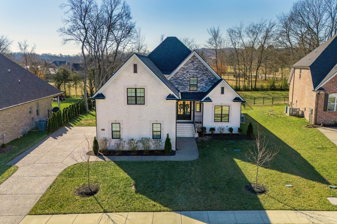
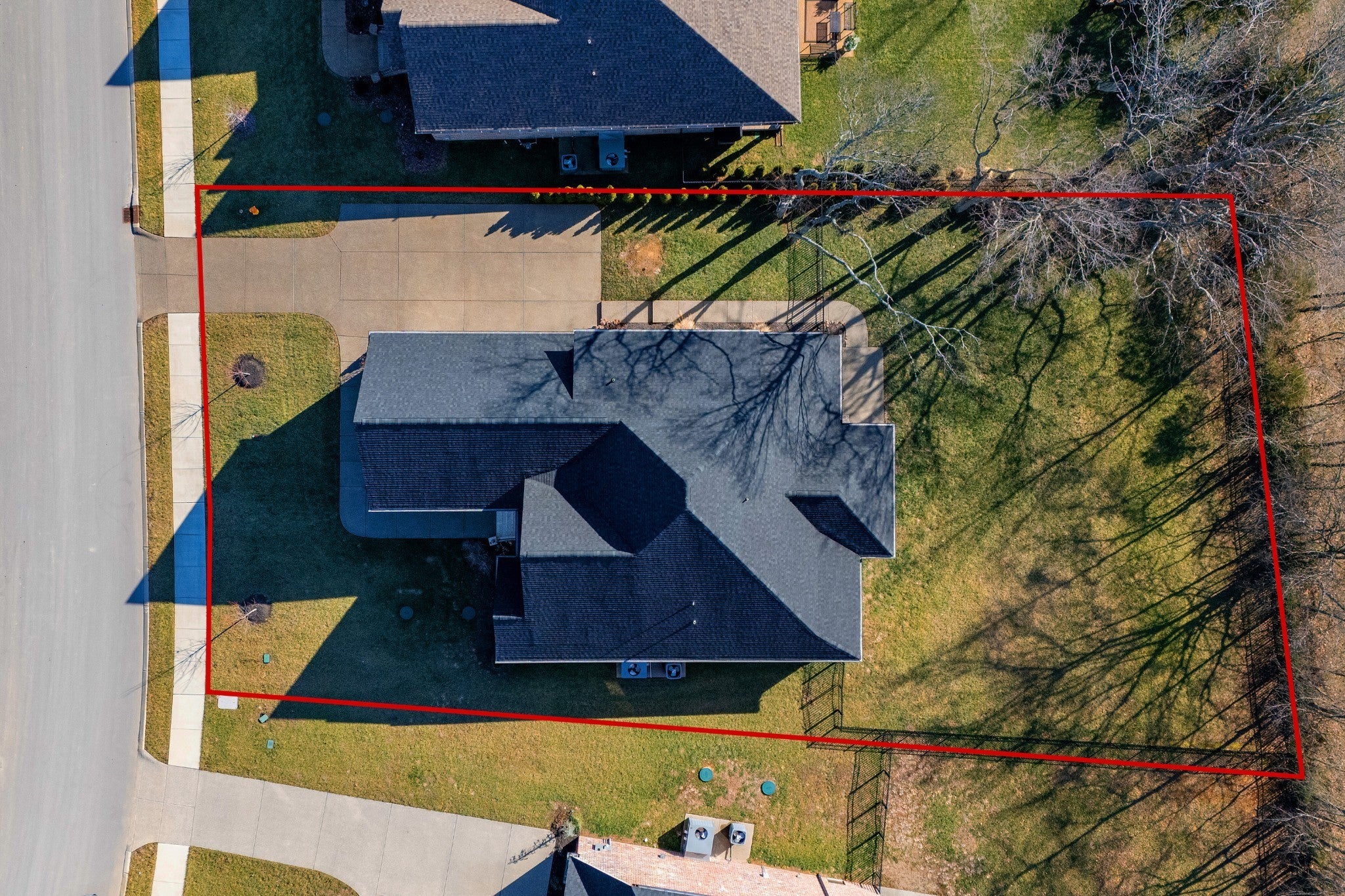
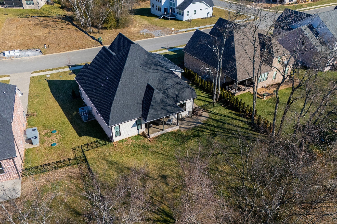
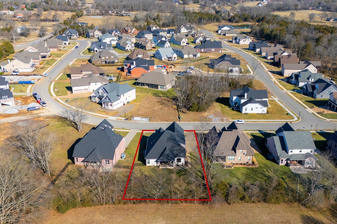
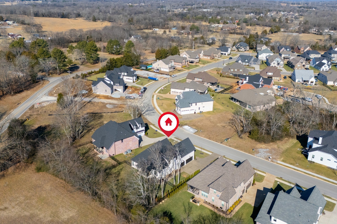
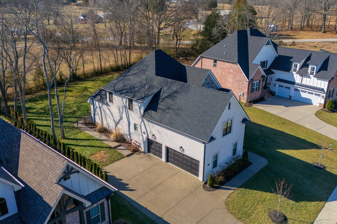
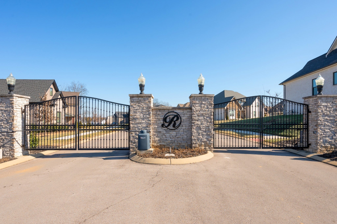
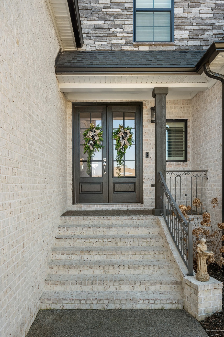
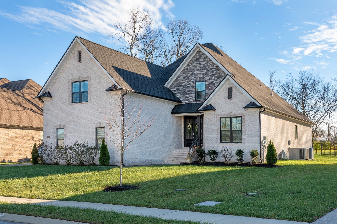
 Copyright 2025 RealTracs Solutions.
Copyright 2025 RealTracs Solutions.