$215,000 - 149 Spruce St S, Bruceton
- 3
- Bedrooms
- 2
- Baths
- 2,650
- SQ. Feet
- 0.3
- Acres
Featured is an adorable 3 bed / 2 bath with tons of curb appeal that is PRICED to MOVE! Welcome to this beautifully maintained brick ranch home, offering the perfect combination of comfort and convenience. Located in a sought-after neighborhood, this home features three spacious bedrooms and two full bathrooms, making it ideal for families or those looking to downsize without compromising on space. Gorgeous hardwood floors through. Large basement that could easily be used as a 4th bedroom if needed. Workshop in basement that has an outside entrance. NEW roof less than a month old. The back porch is a cozy spot to relax or grill. Plenty of space outside for the kids to play or potential garden space. Don't let this one slip by! Come take a look today!
Essential Information
-
- MLS® #:
- 2865472
-
- Price:
- $215,000
-
- Bedrooms:
- 3
-
- Bathrooms:
- 2.00
-
- Full Baths:
- 2
-
- Square Footage:
- 2,650
-
- Acres:
- 0.30
-
- Year Built:
- 1961
-
- Type:
- Residential
-
- Sub-Type:
- Single Family Residence
-
- Style:
- Ranch
-
- Status:
- Active
Community Information
-
- Address:
- 149 Spruce St S
-
- Subdivision:
- None
-
- City:
- Bruceton
-
- County:
- Carroll County, TN
-
- State:
- TN
-
- Zip Code:
- 38317
Amenities
-
- Amenities:
- Park, Playground, Sidewalks, Tennis Court(s)
-
- Utilities:
- Water Available, Cable Connected
-
- Parking Spaces:
- 4
-
- Garages:
- Concrete, Driveway
Interior
-
- Interior Features:
- Ceiling Fan(s), Entrance Foyer, Primary Bedroom Main Floor, High Speed Internet
-
- Appliances:
- Electric Oven, Electric Range, Dishwasher, Microwave, Refrigerator
-
- Heating:
- Central
-
- Cooling:
- Central Air, Electric
-
- # of Stories:
- 1
Exterior
-
- Lot Description:
- Cleared, Rolling Slope
-
- Roof:
- Shingle
-
- Construction:
- Brick, Vinyl Siding
School Information
-
- Elementary:
- Central Elementary
-
- Middle:
- Central High School
-
- High:
- Central High School
Additional Information
-
- Date Listed:
- May 2nd, 2025
-
- Days on Market:
- 9
Listing Details
- Listing Office:
- Bass Realty Company
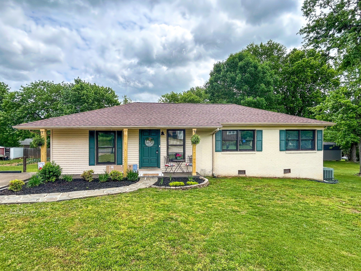
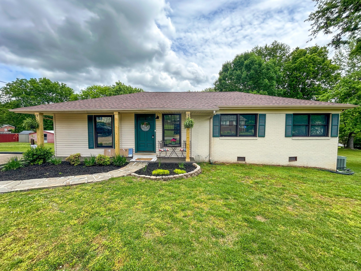
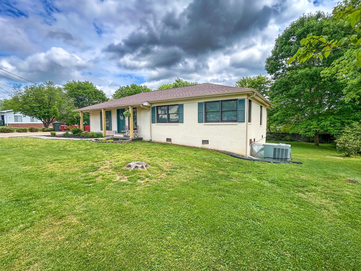
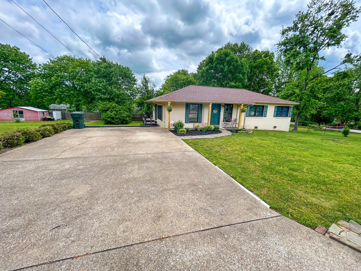
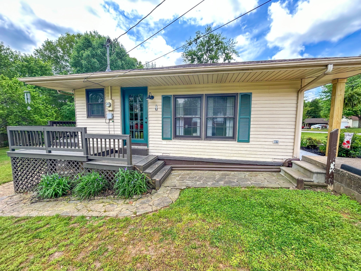
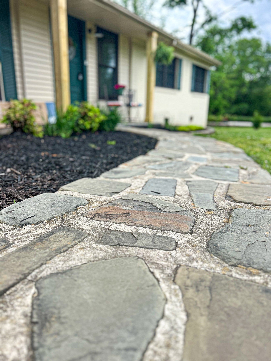
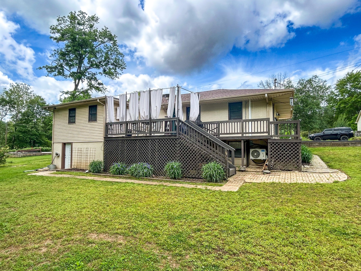
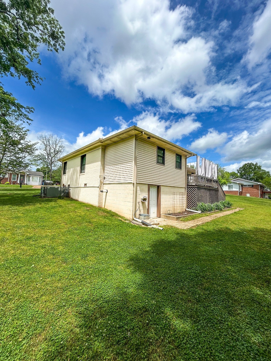
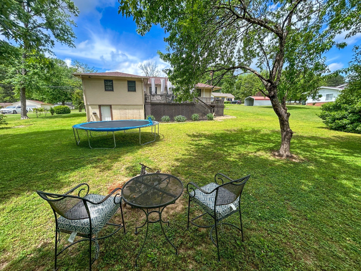
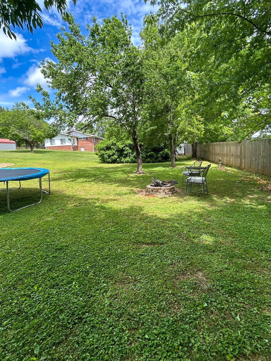
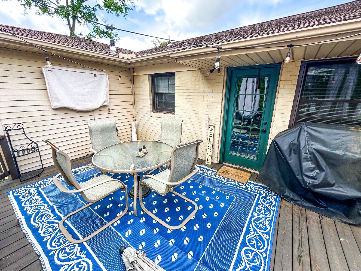
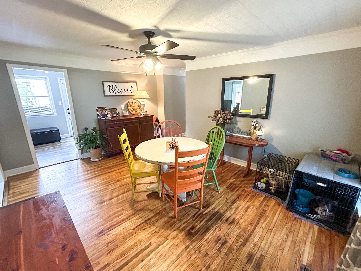
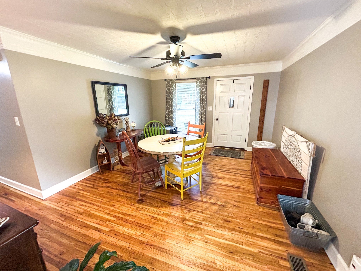
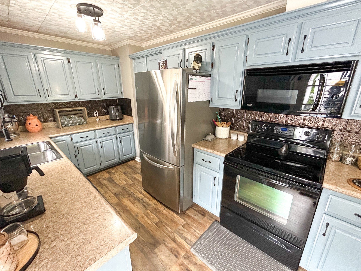
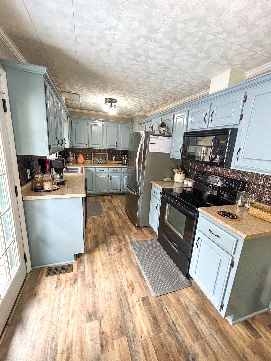
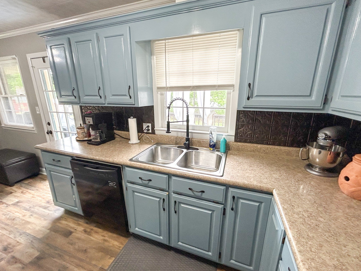
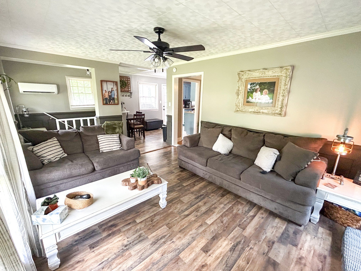
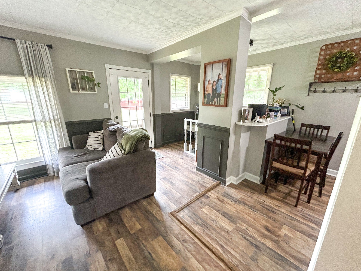
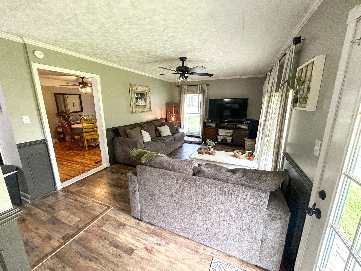
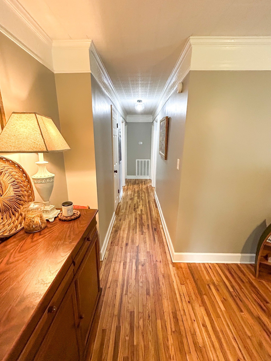
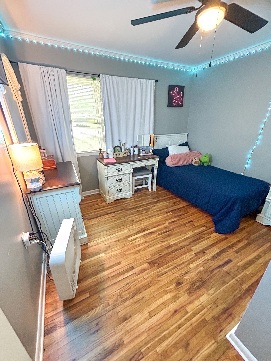
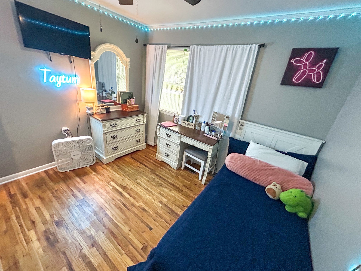
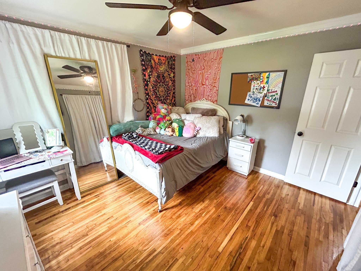
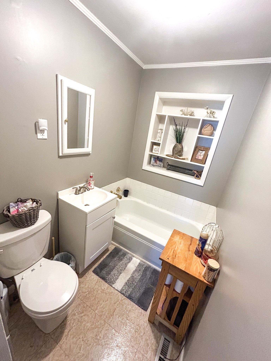
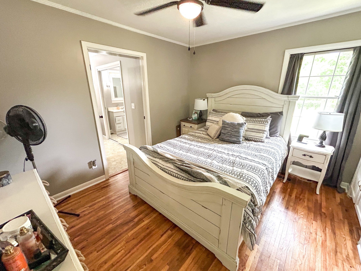
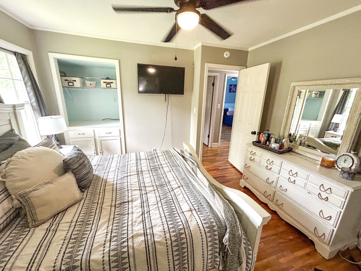
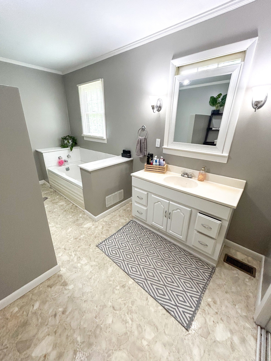
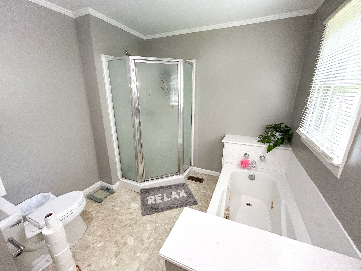
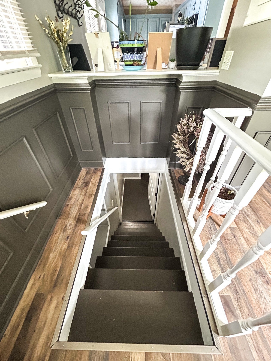
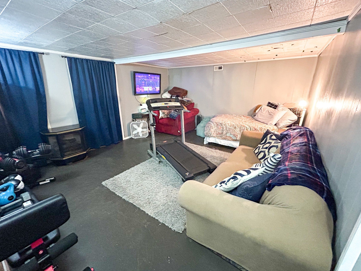
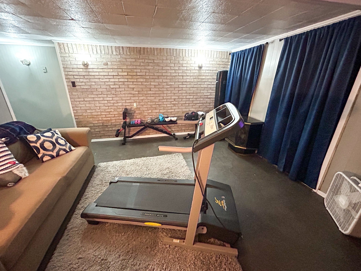
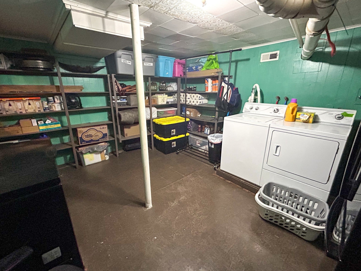
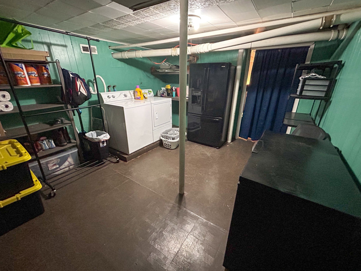
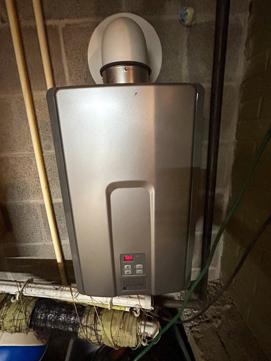
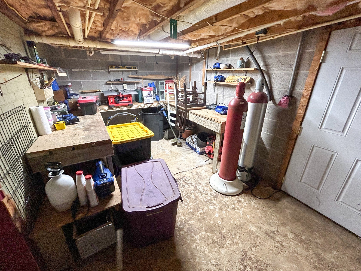
 Copyright 2025 RealTracs Solutions.
Copyright 2025 RealTracs Solutions.