$350,000 - 804 Bracken Trl, Nashville
- 3
- Bedrooms
- 2½
- Baths
- 1,566
- SQ. Feet
- 0.03
- Acres
Enjoy the convenience of lake living with this move-in ready townhome located just minutes from Percy Priest Lake and Elm Hill Recreation Area. This well-maintained residence features an open-concept living, kitchen, and dining space enhanced by vaulted ceilings, offering a light and spacious feel. The renovated kitchen includes stainless steel appliances, new waterfall countertops, a stylish tile backsplash, updated sink, and modern fixtures—perfect for cooking while staying connected with guests. The main-level primary bedroom is situated at the rear of the home for added privacy and includes a custom walk-in closet and a fully updated en-suite bathroom. Enjoy views of your private, fenced courtyard from the bedroom windows—ideal for relaxing or entertaining. The low-maintenance courtyard features white vinyl fencing and durable artificial turf. Upstairs, you'll find two generously sized bedrooms with brand-new carpet and a remodeled full bathroom. A dedicated laundry area includes a washer, dryer, and a custom shelf for added convenience. The homeowners association covers sewer, pest control, grounds maintenance, and insurance. With quick access to I-40, Nashville International Airport, and just 15 minutes to downtown Nashville, this location combines comfort with convenience.
Essential Information
-
- MLS® #:
- 2865254
-
- Price:
- $350,000
-
- Bedrooms:
- 3
-
- Bathrooms:
- 2.50
-
- Full Baths:
- 2
-
- Half Baths:
- 1
-
- Square Footage:
- 1,566
-
- Acres:
- 0.03
-
- Year Built:
- 2006
-
- Type:
- Residential
-
- Sub-Type:
- Townhouse
-
- Style:
- Traditional
-
- Status:
- Under Contract - Showing
Community Information
-
- Address:
- 804 Bracken Trl
-
- Subdivision:
- Woodland Point
-
- City:
- Nashville
-
- County:
- Davidson County, TN
-
- State:
- TN
-
- Zip Code:
- 37214
Amenities
-
- Amenities:
- Sidewalks, Underground Utilities, Trail(s)
-
- Utilities:
- Water Available
-
- Garages:
- Parking Lot, Paved
Interior
-
- Interior Features:
- Ceiling Fan(s), Extra Closets, Open Floorplan, Walk-In Closet(s), Primary Bedroom Main Floor, High Speed Internet, Kitchen Island
-
- Appliances:
- Electric Oven, Electric Range, Dishwasher, Dryer, Microwave, Refrigerator, Stainless Steel Appliance(s), Washer
-
- Heating:
- Central, Electric, Heat Pump
-
- Cooling:
- Central Air, Electric
-
- Fireplace:
- Yes
-
- # of Fireplaces:
- 1
-
- # of Stories:
- 2
Exterior
-
- Lot Description:
- Level
-
- Roof:
- Shingle
-
- Construction:
- Masonite, Brick, Vinyl Siding
School Information
-
- Elementary:
- Hickman Elementary
-
- Middle:
- Donelson Middle
-
- High:
- McGavock Comp High School
Additional Information
-
- Date Listed:
- May 1st, 2025
-
- Days on Market:
- 47
Listing Details
- Listing Office:
- Zeitlin Sotheby's International Realty
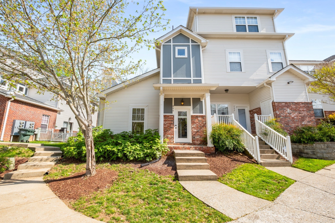
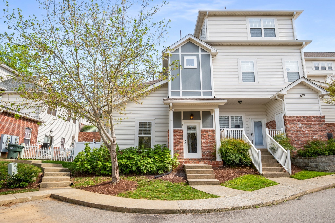
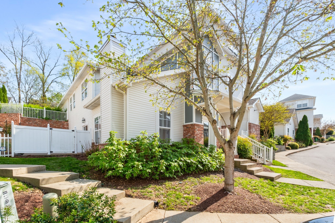
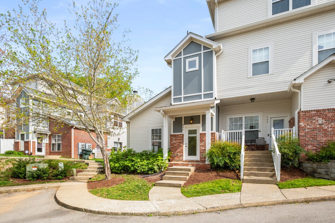
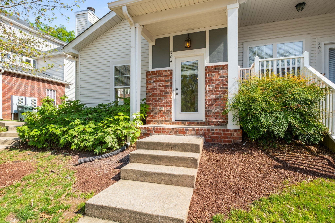
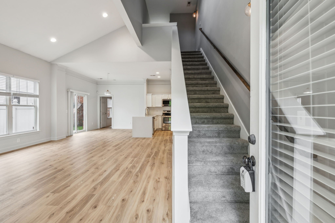
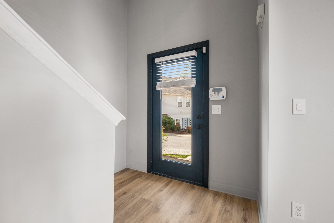
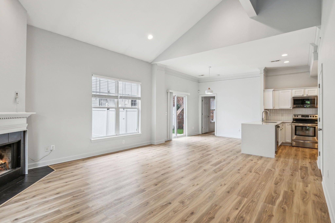
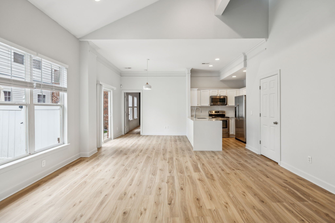
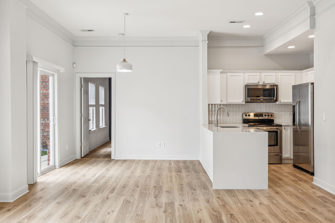
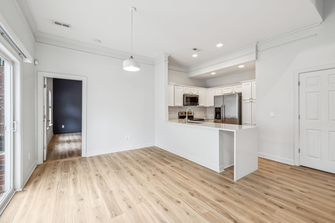
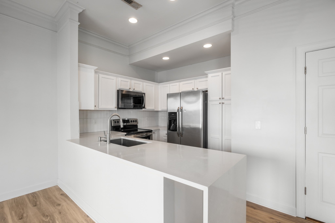
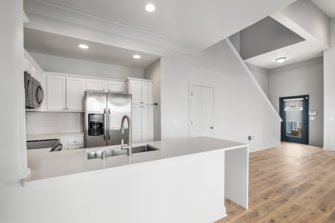
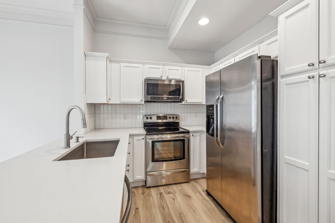
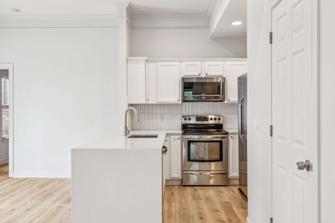
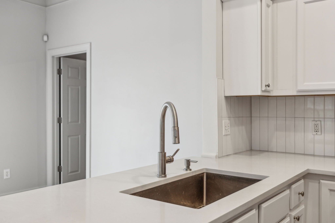
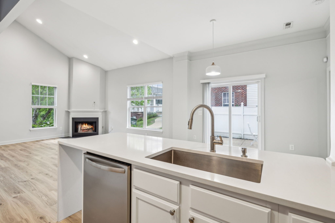
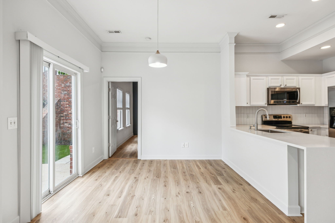
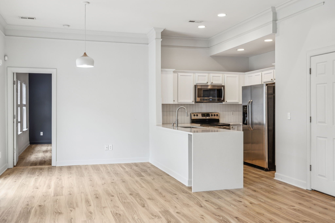
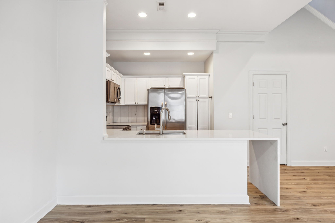
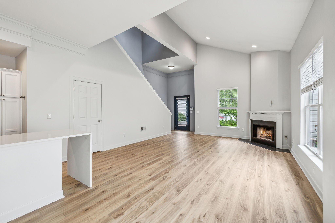
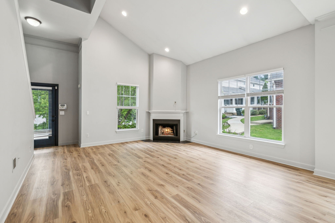
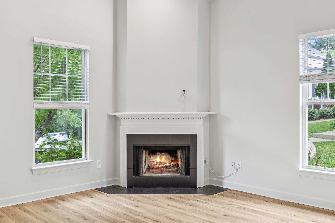
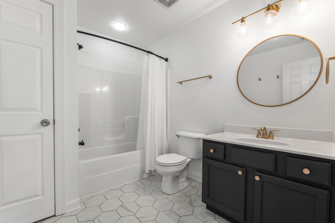
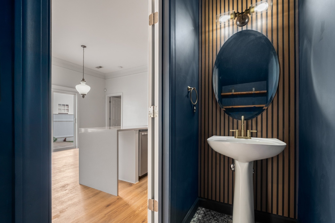
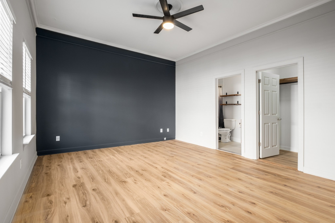
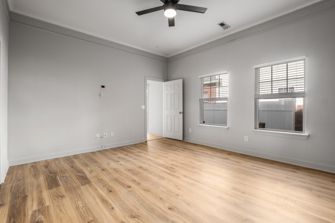
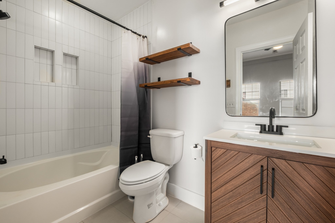
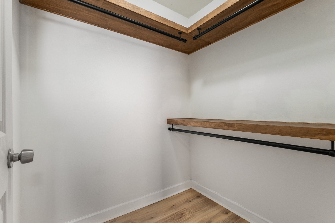
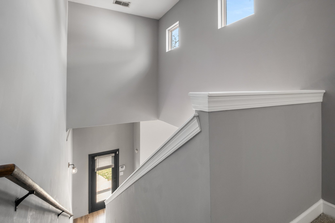
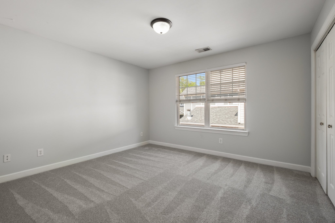
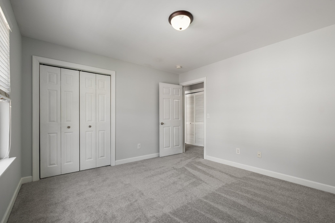
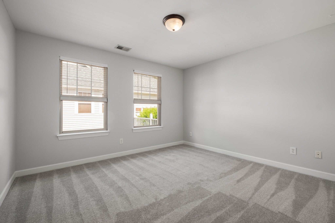
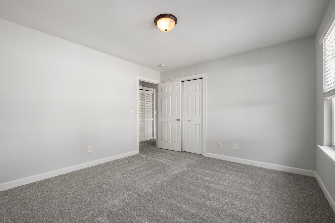
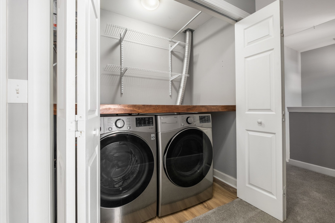
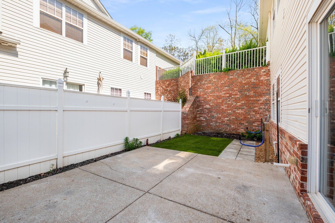
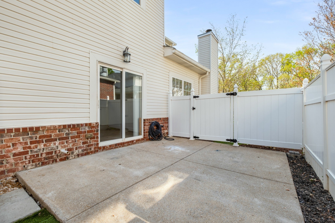
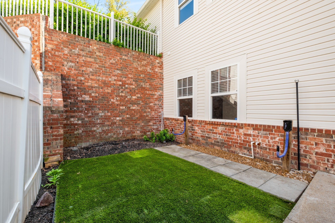
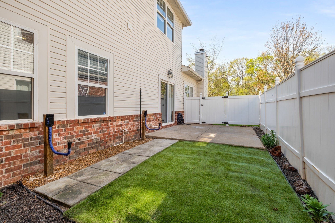
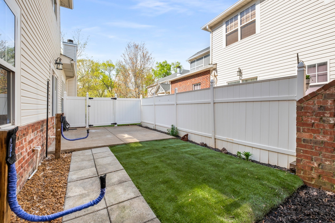
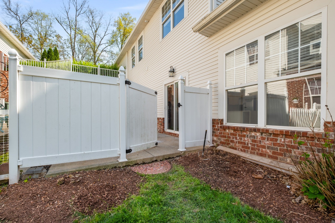
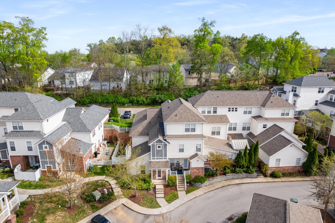
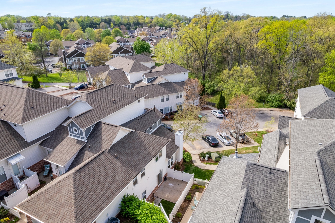
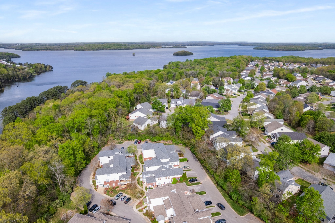
 Copyright 2025 RealTracs Solutions.
Copyright 2025 RealTracs Solutions.