$2,600 - 7156 Mapleside Ln, Fairview
- 3
- Bedrooms
- 2½
- Baths
- 1,570
- SQ. Feet
- 2024
- Year Built
Welcome to this beautiful, less than a year old 3-bedroom, 2.5-bathroom, 1 car garage townhome offering 1,570 square feet of comfortable living space, thoughtfully designed for convenience and style. Nestled in a desirable neighborhood, this home is the perfect blend of modern updates and a location that truly has it all. Step inside to find an inviting open layout with an electric fireplace creating a cozy focal point in the living area. The kitchen is equipped with brand new appliances, perfect for any home chef, and flows seamlessly into the dining and living spaces—ideal for entertaining or everyday living. Upstairs, you'll find three generously sized bedrooms, including a primary suite with a private bath. Enjoy low-maintenance living with front yard maintenance included, plus a turfed backyard for year-round greenery and relaxation. Neighborhood park just steps away, two grocery stores within a mile, Convenient location - Less than 1 mile to Fairview Police Department and Town Hall, Easy, scenic walk to local shops and restaurants, Under 10-minute drive to Bowie Park & Nature Center, Just 15 miles to downtown Franklin and 35 miles to downtown Nashville. Pets allowed on a case by case basis, no cats. Available 6/1/25. Call Haley Beard for questions and showings, 615-393-4332
Essential Information
-
- MLS® #:
- 2865247
-
- Price:
- $2,600
-
- Bedrooms:
- 3
-
- Bathrooms:
- 2.50
-
- Full Baths:
- 2
-
- Half Baths:
- 1
-
- Square Footage:
- 1,570
-
- Acres:
- 0.00
-
- Year Built:
- 2024
-
- Type:
- Residential Lease
-
- Sub-Type:
- Townhouse
-
- Status:
- Active
Community Information
-
- Address:
- 7156 Mapleside Ln
-
- Subdivision:
- Adams Preserve
-
- City:
- Fairview
-
- County:
- Williamson County, TN
-
- State:
- TN
-
- Zip Code:
- 37062
Amenities
-
- Utilities:
- Water Available
-
- Parking Spaces:
- 1
-
- # of Garages:
- 1
-
- Garages:
- Garage Faces Front
Interior
-
- Interior Features:
- Ceiling Fan(s), Extra Closets, Open Floorplan, Walk-In Closet(s)
-
- Appliances:
- Electric Oven, Electric Range, Dishwasher, Disposal, Dryer, Microwave, Refrigerator, Stainless Steel Appliance(s), Washer
-
- Heating:
- Electric
-
- Cooling:
- Central Air, Electric
-
- Fireplace:
- Yes
-
- # of Fireplaces:
- 1
-
- # of Stories:
- 2
Exterior
-
- Construction:
- Fiber Cement, Brick
School Information
-
- Elementary:
- Westwood Elementary School
-
- Middle:
- Fairview Middle School
-
- High:
- Fairview High School
Additional Information
-
- Date Listed:
- May 1st, 2025
-
- Days on Market:
- 17
Listing Details
- Listing Office:
- Synergy Realty Network, Llc
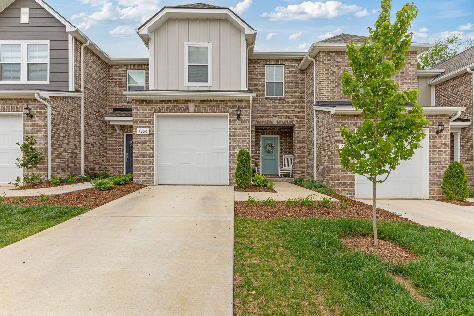
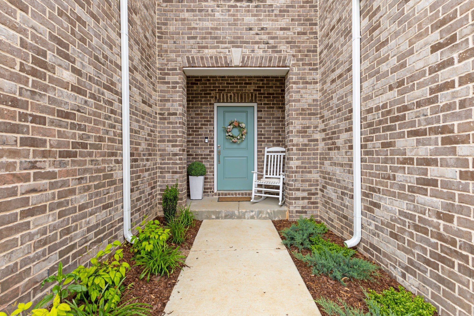
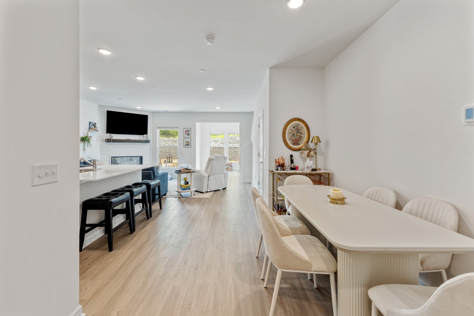
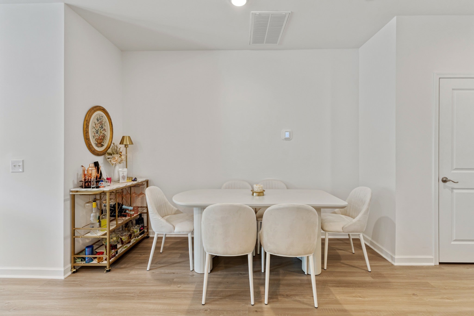
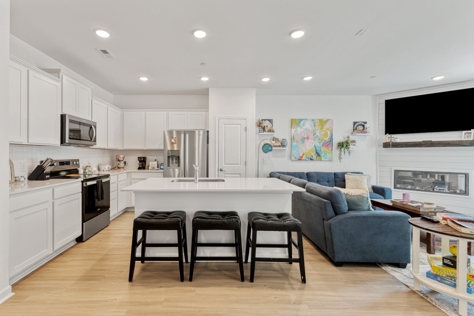
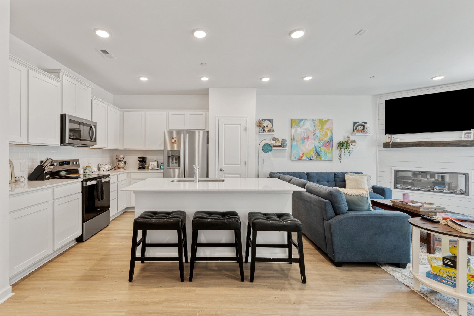
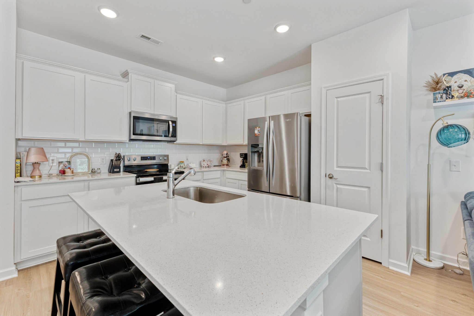
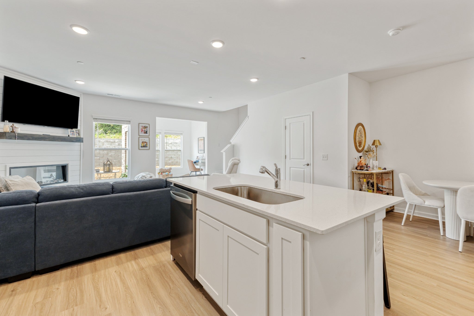
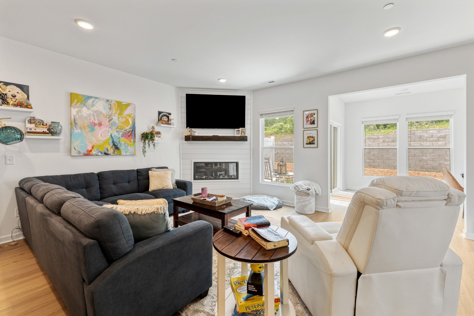
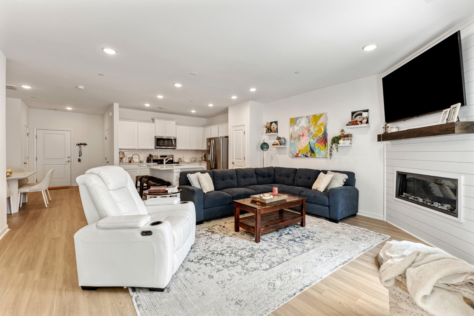
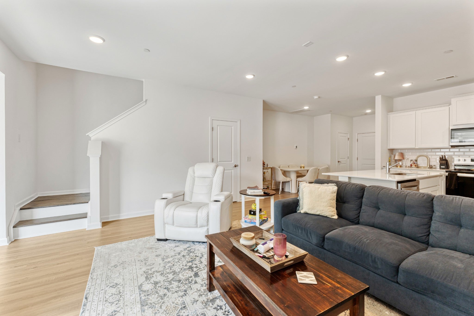
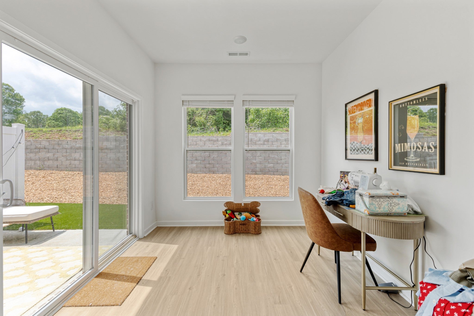
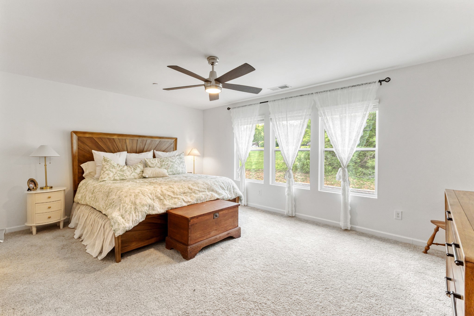
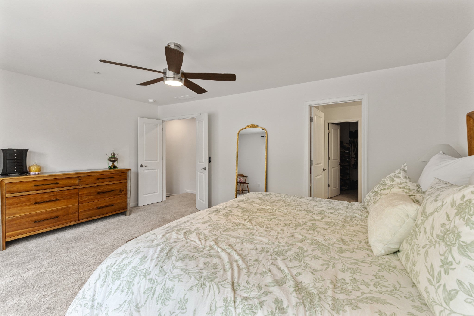
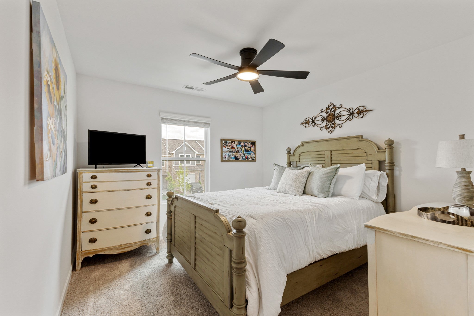
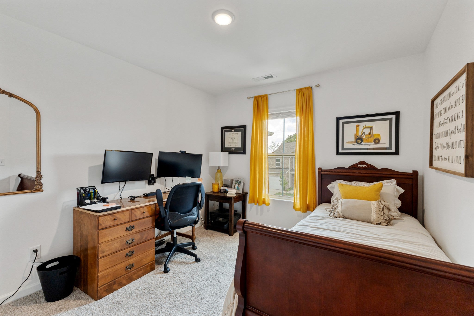
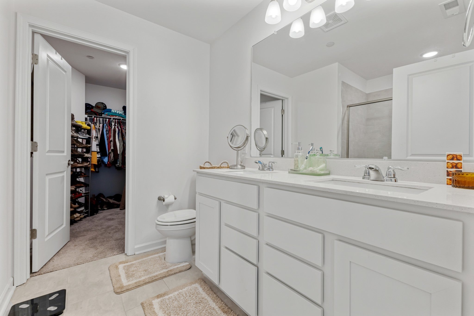
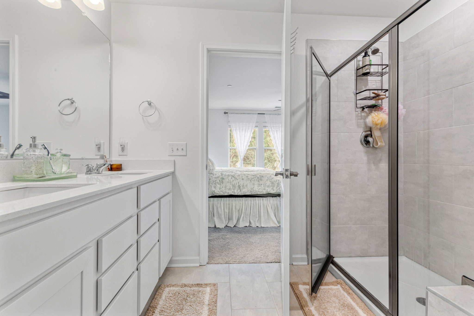
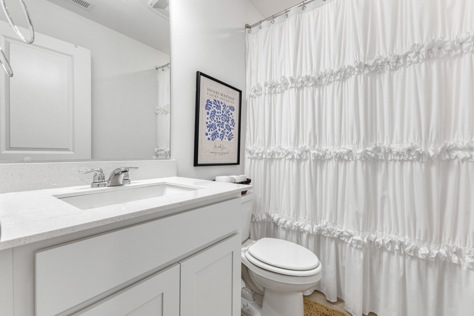
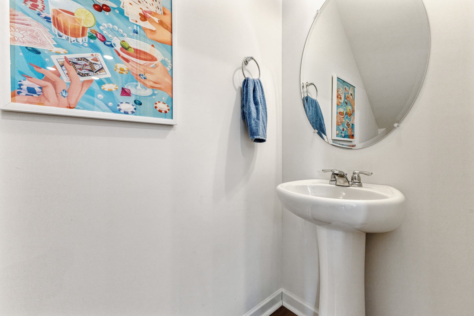
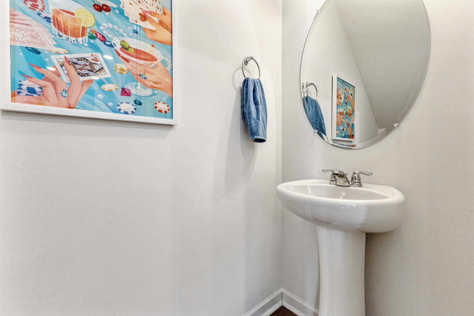
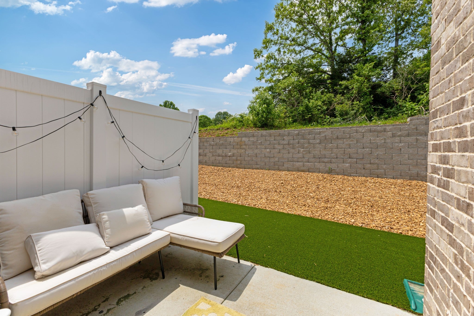
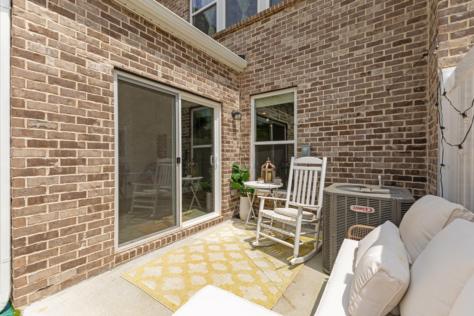
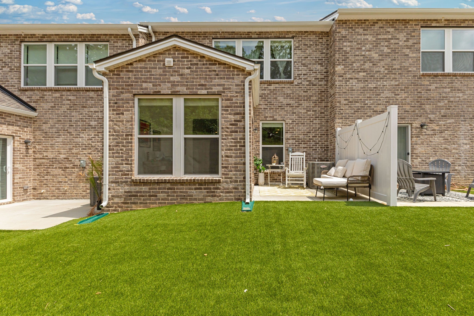
 Copyright 2025 RealTracs Solutions.
Copyright 2025 RealTracs Solutions.