$2,650 - 1494 Citadel Dr, Clarksville
- 5
- Bedrooms
- 3
- Baths
- 2,282
- SQ. Feet
- 2023
- Year Built
Welcome to your dream home! This exquisite two-story residence offers a perfect blend of luxury and comfort. As you step inside, you'll be greeted by a grand entry foyer and a spacious bedroom with a full bath on the first floor, ideal for guests or multi-generational living. The home boasts an incredible open kitchen, featuring granite countertops, an impeccable tile backsplash, double ovens, a center island, and an impressive pantry designed for a chef. The open-concept dining and living room area is perfect for entertaining, with recessed lighting and an electric fireplace adding warmth and ambiance on cooler nights. Upstairs, you'll find an impressive owner's suite with two walk-in closets and a luxurious bathroom complete with a huge garden tub and a stunning walk-in tiled shower with a bench. Two additional bedrooms share a Jack and Jill bathroom, offering generous closet space, while a bonus room has been converted into a fifth bedroom. Outside, the home features a charming covered front porch, beautiful landscaping, and a fenced backyard with a metal rod fence. The covered patio, equipped with lighting and a fan, is perfect for enjoying warm summer evenings. This barely lived in home is truly a must-see!
Essential Information
-
- MLS® #:
- 2865239
-
- Price:
- $2,650
-
- Bedrooms:
- 5
-
- Bathrooms:
- 3.00
-
- Full Baths:
- 3
-
- Square Footage:
- 2,282
-
- Acres:
- 0.00
-
- Year Built:
- 2023
-
- Type:
- Residential Lease
-
- Sub-Type:
- Single Family Residence
-
- Status:
- Active
Community Information
-
- Address:
- 1494 Citadel Dr
-
- Subdivision:
- The Reserves At Charleston Oaks
-
- City:
- Clarksville
-
- County:
- Montgomery County, TN
-
- State:
- TN
-
- Zip Code:
- 37042
Amenities
-
- Utilities:
- Water Available
-
- Parking Spaces:
- 2
-
- # of Garages:
- 2
-
- Garages:
- Garage Faces Front, Driveway, Paved
Interior
-
- Interior Features:
- Ceiling Fan(s), Entrance Foyer, Extra Closets, Open Floorplan, Pantry, Smart Thermostat, Walk-In Closet(s), Kitchen Island
-
- Appliances:
- Double Oven, Cooktop, Dishwasher, Disposal, Dryer, Microwave, Refrigerator, Washer
-
- Heating:
- Central
-
- Cooling:
- Ceiling Fan(s), Central Air
-
- Fireplace:
- Yes
-
- # of Fireplaces:
- 1
-
- # of Stories:
- 2
Exterior
-
- Construction:
- Brick, Vinyl Siding
School Information
-
- Elementary:
- Barkers Mill Elementary
-
- Middle:
- West Creek Middle
-
- High:
- West Creek High
Additional Information
-
- Date Listed:
- May 1st, 2025
-
- Days on Market:
- 21
Listing Details
- Listing Office:
- Top Flight Realty
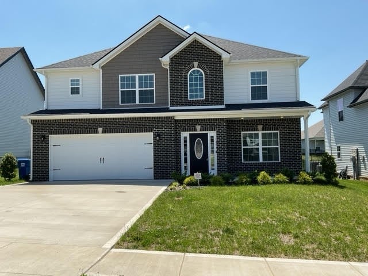
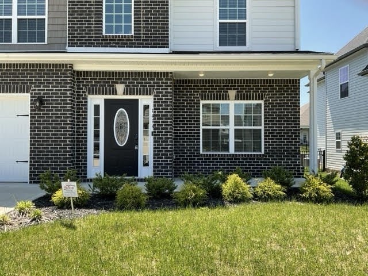
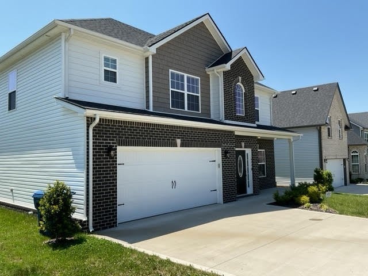
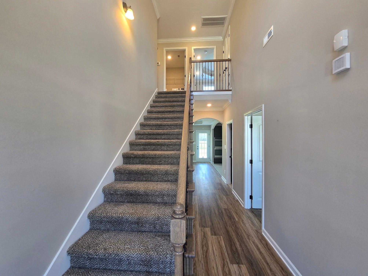
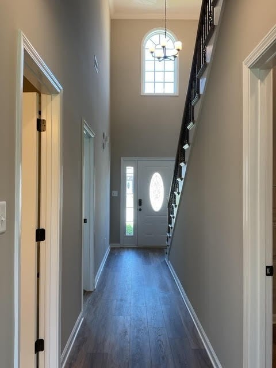
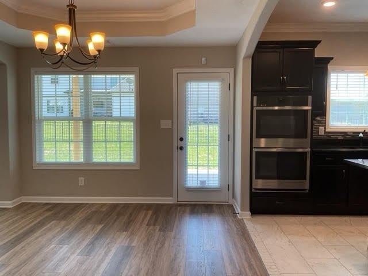
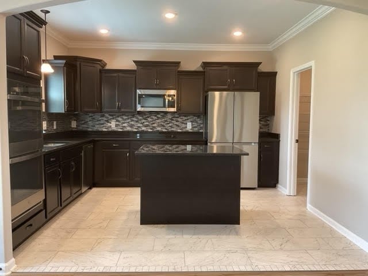
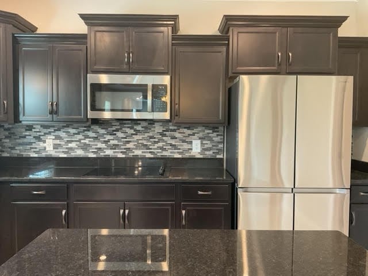
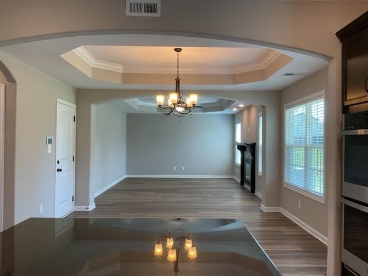
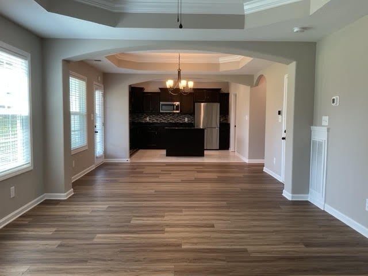
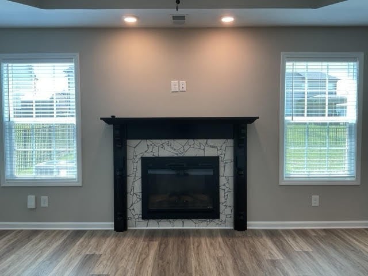
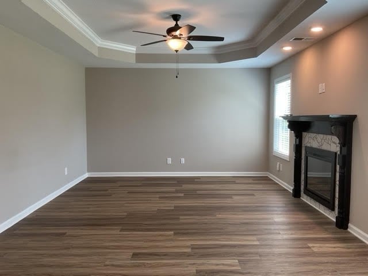
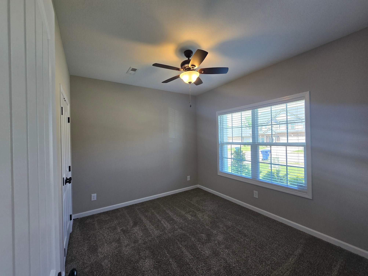
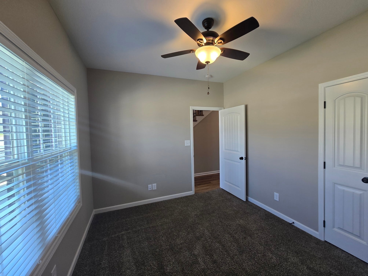
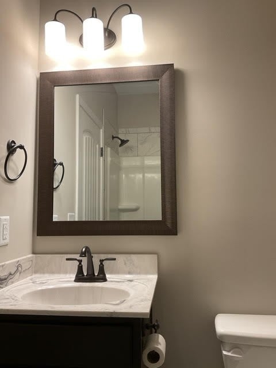
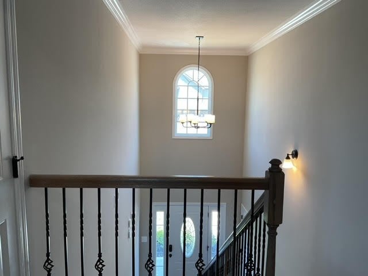
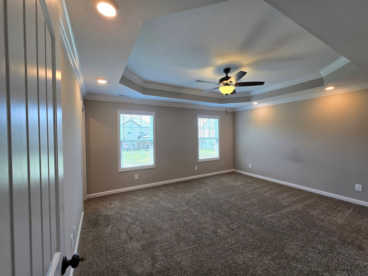
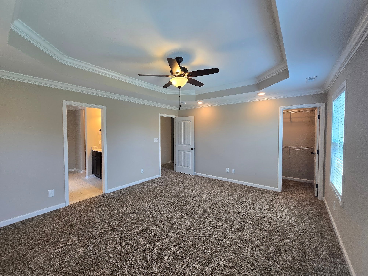
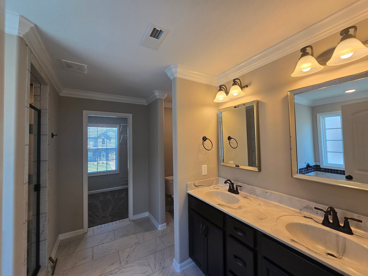
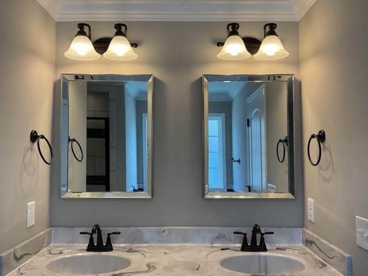

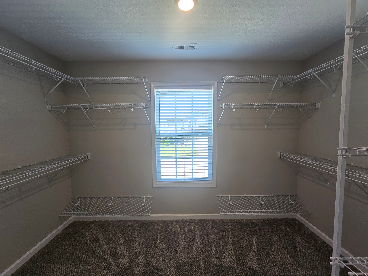
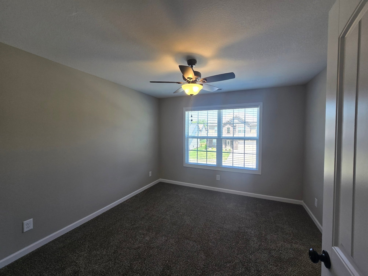
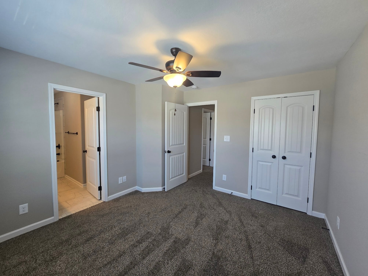
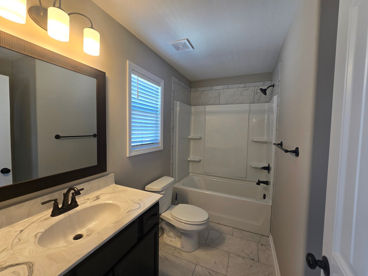
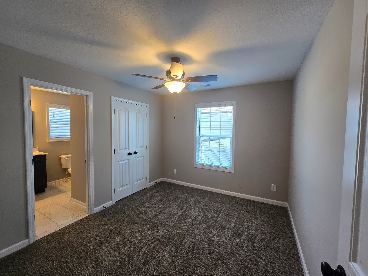
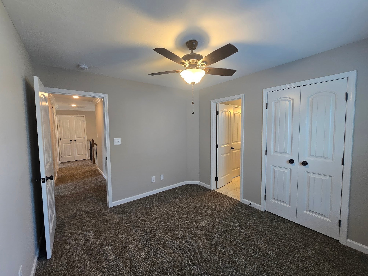
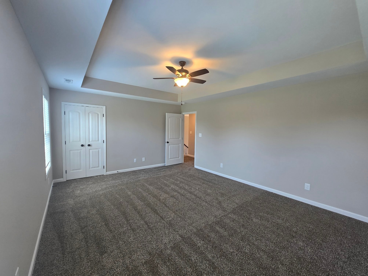
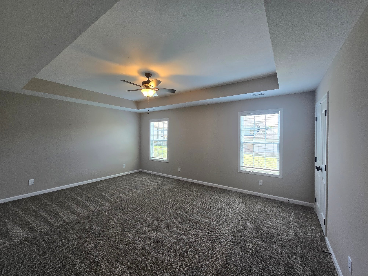
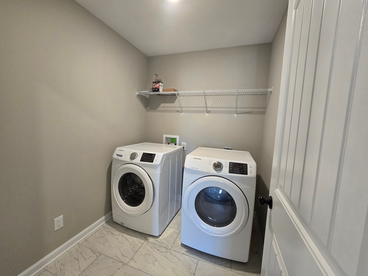
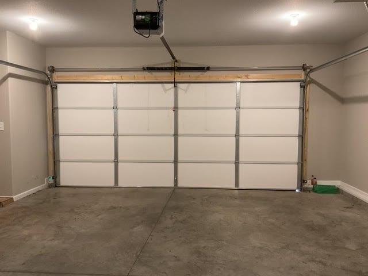
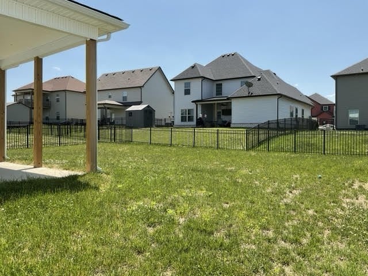
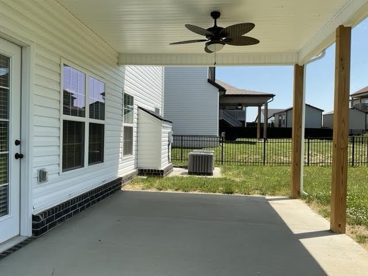
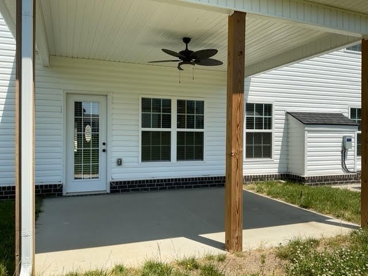
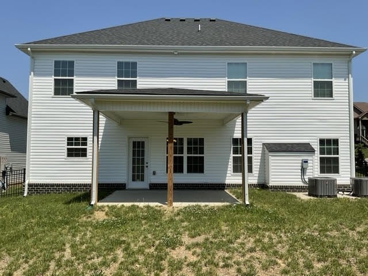
 Copyright 2025 RealTracs Solutions.
Copyright 2025 RealTracs Solutions.