$1,998,500 - 4014 Clovercroft Rd, Franklin
- 4
- Bedrooms
- 5
- Baths
- 4,508
- SQ. Feet
- 1.04
- Acres
Step into a rare fusion of timeless Southern charm and cutting-edge renovation with this extraordinary home in the heart of Franklin, Tennessee with no HOA. Thoughtfully reimagined and taken down to the studs, this home boasts all-new electrical systems, brand-new subflooring, and premium finishes throughout—offering the comfort of modern construction within a classic, elegant shell. From the moment you arrive, you're greeted by mature landscaping and a private, resort-style pool—an entertainer’s dream and tranquil retreat rolled into one. Inside, the home's layout is bathed in natural light, with custom millwork, designer lighting, and beautiful backsplashes setting the tone for refined living. But the true surprise lies just beyond the main residence: a new construction, fully equipped guest house that seamlessly connects to the primary home through a secret, concealed doorway. Ideal for extended family, a nanny quarters, or an in law suite, because of its own exterior entrance and garage. The two car garage, laundry room, and bonus room above the garage in the main house is also new construction. Being the personal home of a well respected builder and interior designer, no detail was missed from start to finish. If you are looking for a house that is built right, elegant, and turn-key, this is it.
Essential Information
-
- MLS® #:
- 2865234
-
- Price:
- $1,998,500
-
- Bedrooms:
- 4
-
- Bathrooms:
- 5.00
-
- Full Baths:
- 4
-
- Half Baths:
- 2
-
- Square Footage:
- 4,508
-
- Acres:
- 1.04
-
- Year Built:
- 1983
-
- Type:
- Residential
-
- Sub-Type:
- Single Family Residence
-
- Status:
- Under Contract - Showing
Community Information
-
- Address:
- 4014 Clovercroft Rd
-
- Subdivision:
- Breckenridge So Sec 1
-
- City:
- Franklin
-
- County:
- Williamson County, TN
-
- State:
- TN
-
- Zip Code:
- 37067
Amenities
-
- Utilities:
- Water Available
-
- Parking Spaces:
- 3
-
- # of Garages:
- 3
-
- Garages:
- Garage Faces Side
-
- Has Pool:
- Yes
-
- Pool:
- In Ground
Interior
-
- Interior Features:
- Primary Bedroom Main Floor
-
- Appliances:
- Dishwasher, Disposal, Dryer, Ice Maker, Microwave, Refrigerator, Washer
-
- Heating:
- Central
-
- Cooling:
- Ceiling Fan(s), Central Air
-
- Fireplace:
- Yes
-
- # of Fireplaces:
- 3
-
- # of Stories:
- 3
Exterior
-
- Exterior Features:
- Carriage/Guest House
-
- Lot Description:
- Cleared, Level
-
- Roof:
- Asphalt
-
- Construction:
- Brick
School Information
-
- Elementary:
- Liberty Elementary
-
- Middle:
- Freedom Middle School
-
- High:
- Centennial High School
Additional Information
-
- Date Listed:
- May 8th, 2025
-
- Days on Market:
- 15
Listing Details
- Listing Office:
- Leipers Fork Realty
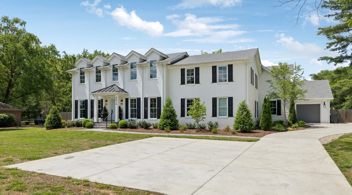
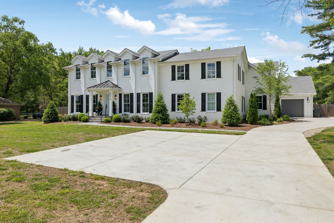
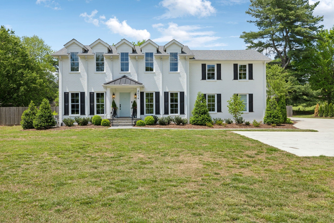
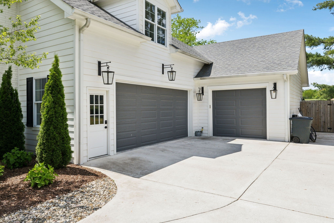
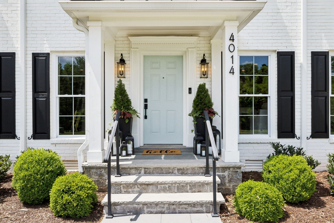
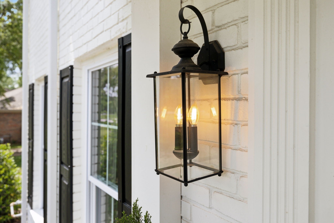
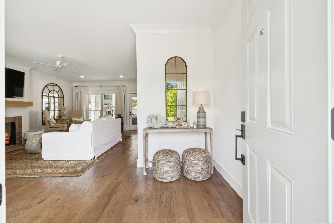
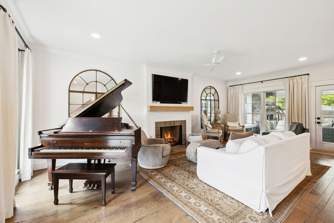
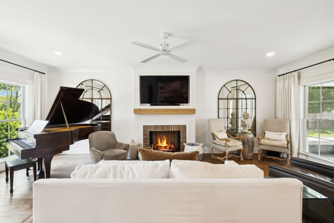
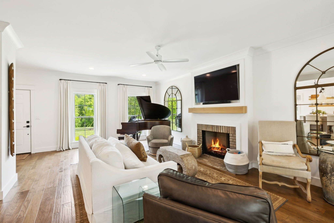
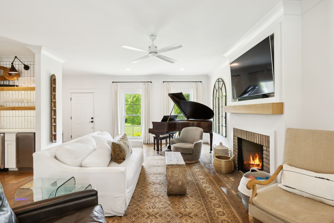
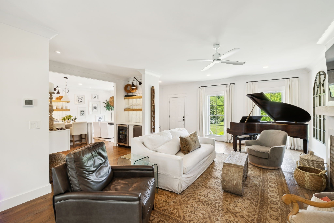

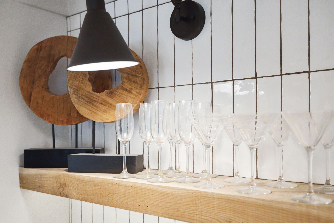
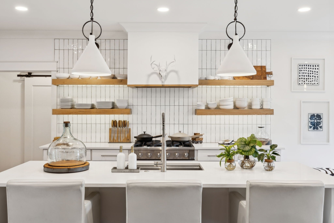
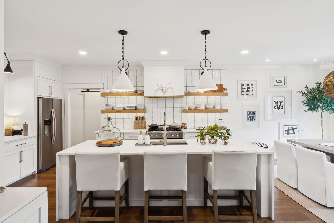
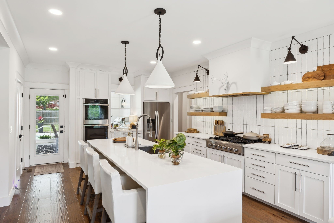
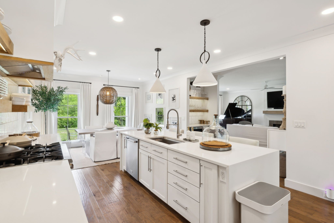
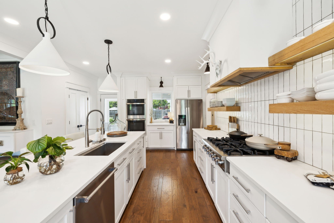
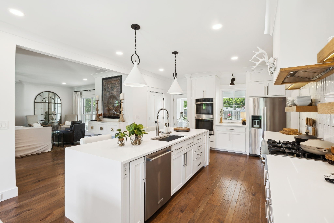
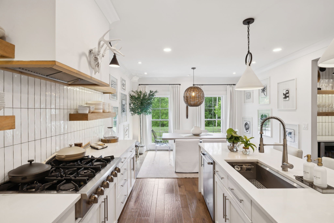
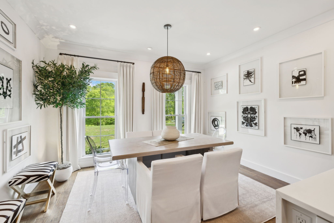
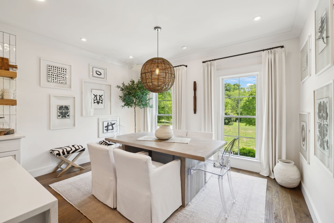
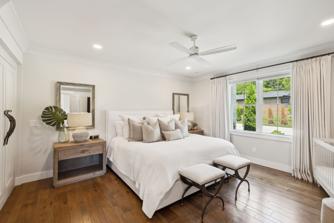
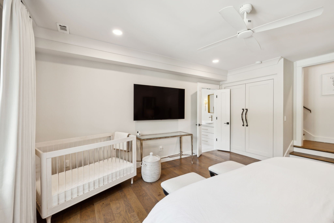
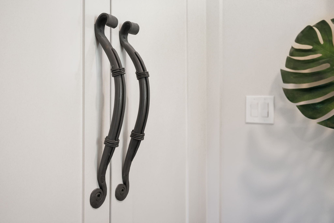
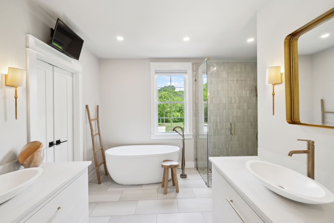
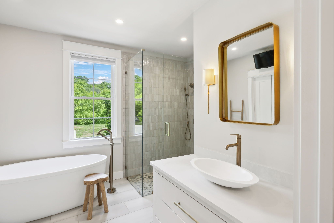
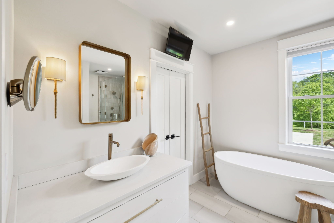
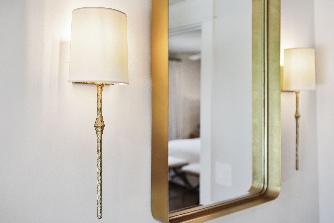
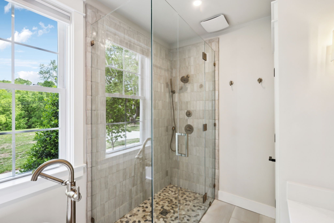
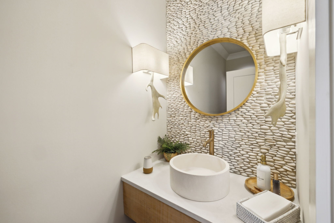
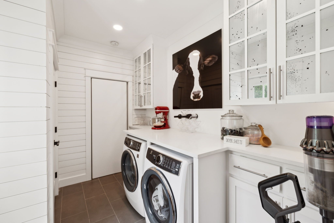
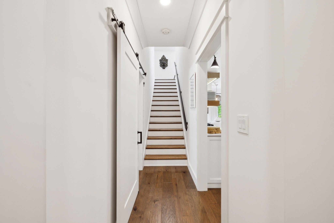
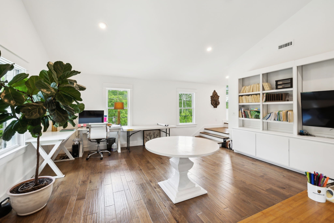
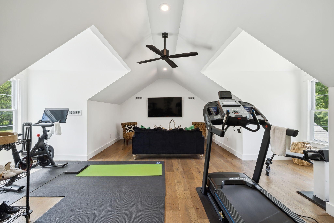
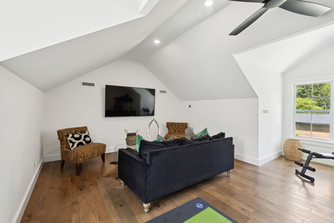
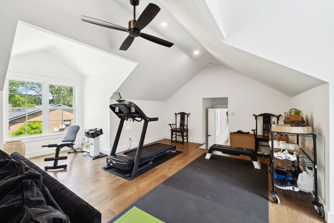
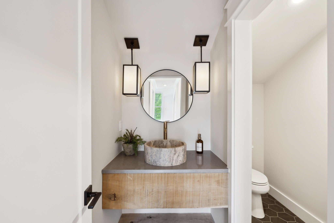
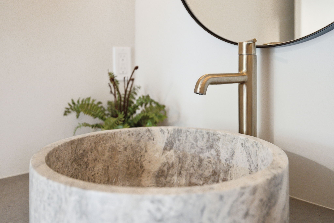
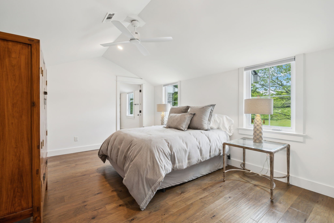
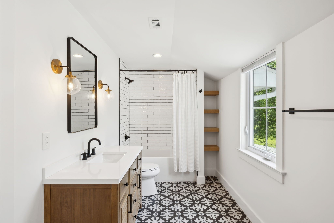
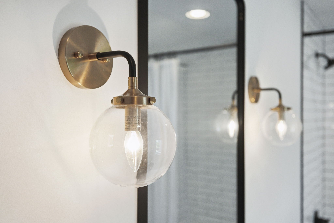
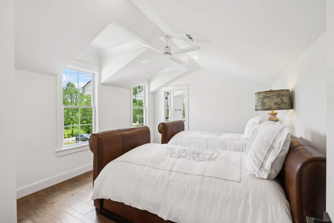
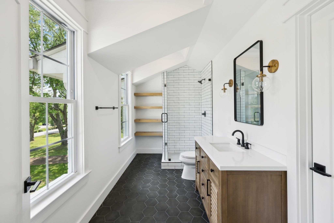
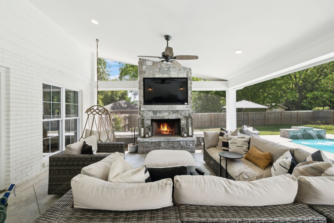
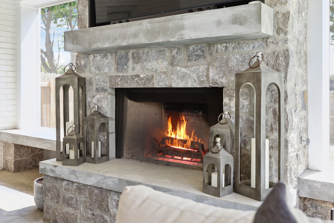
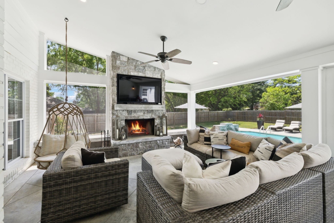
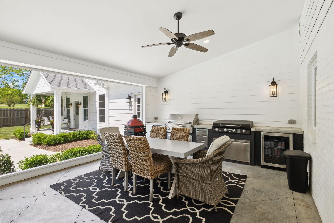
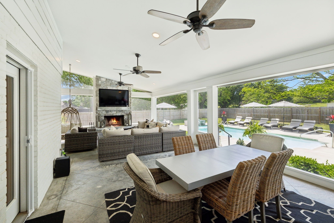
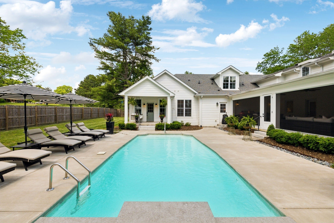
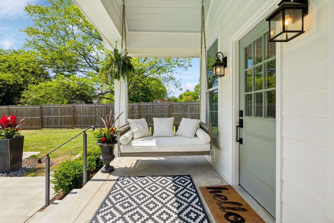
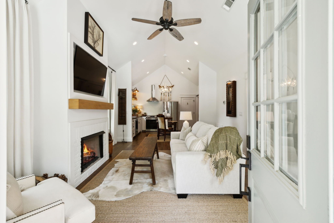
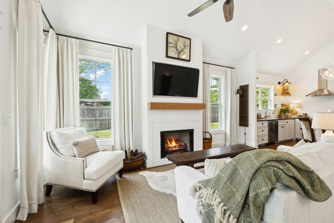
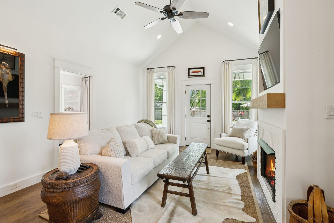
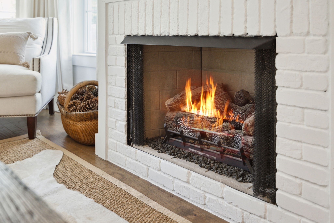
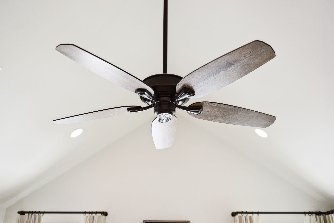
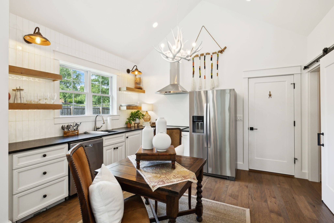

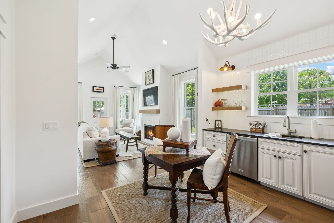
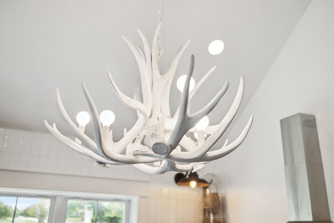
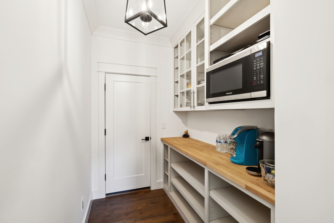
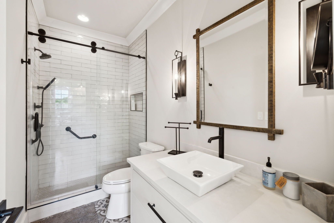
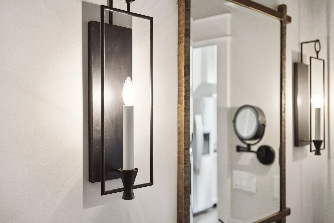
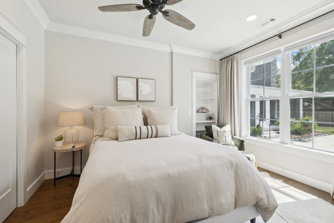
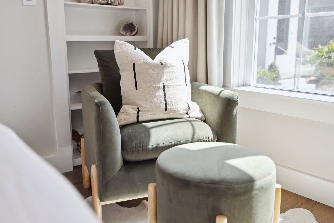
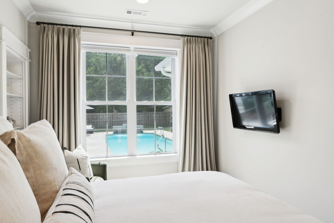
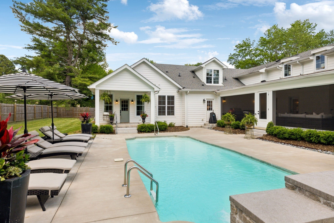
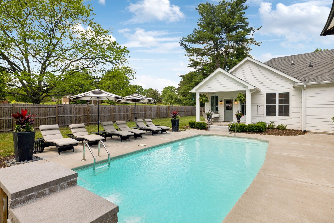
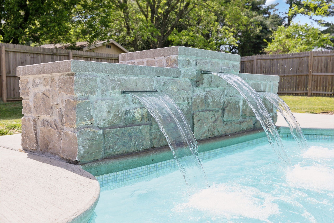
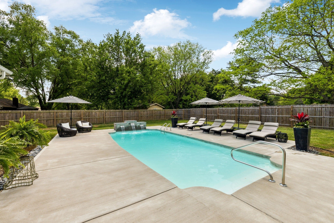
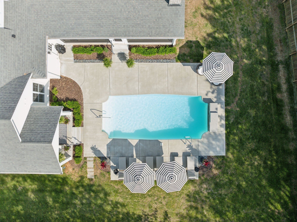
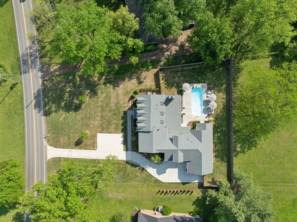
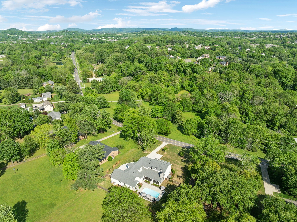
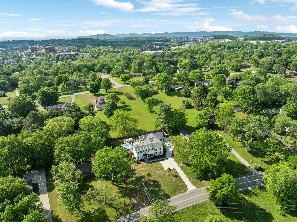
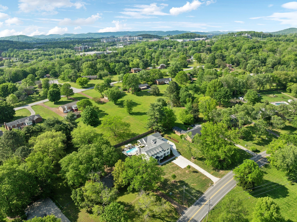
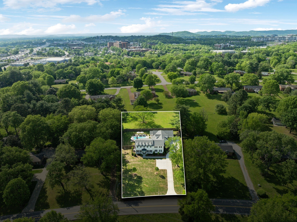
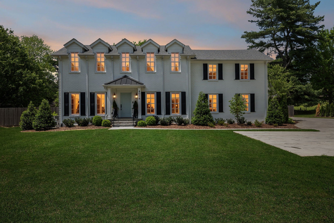
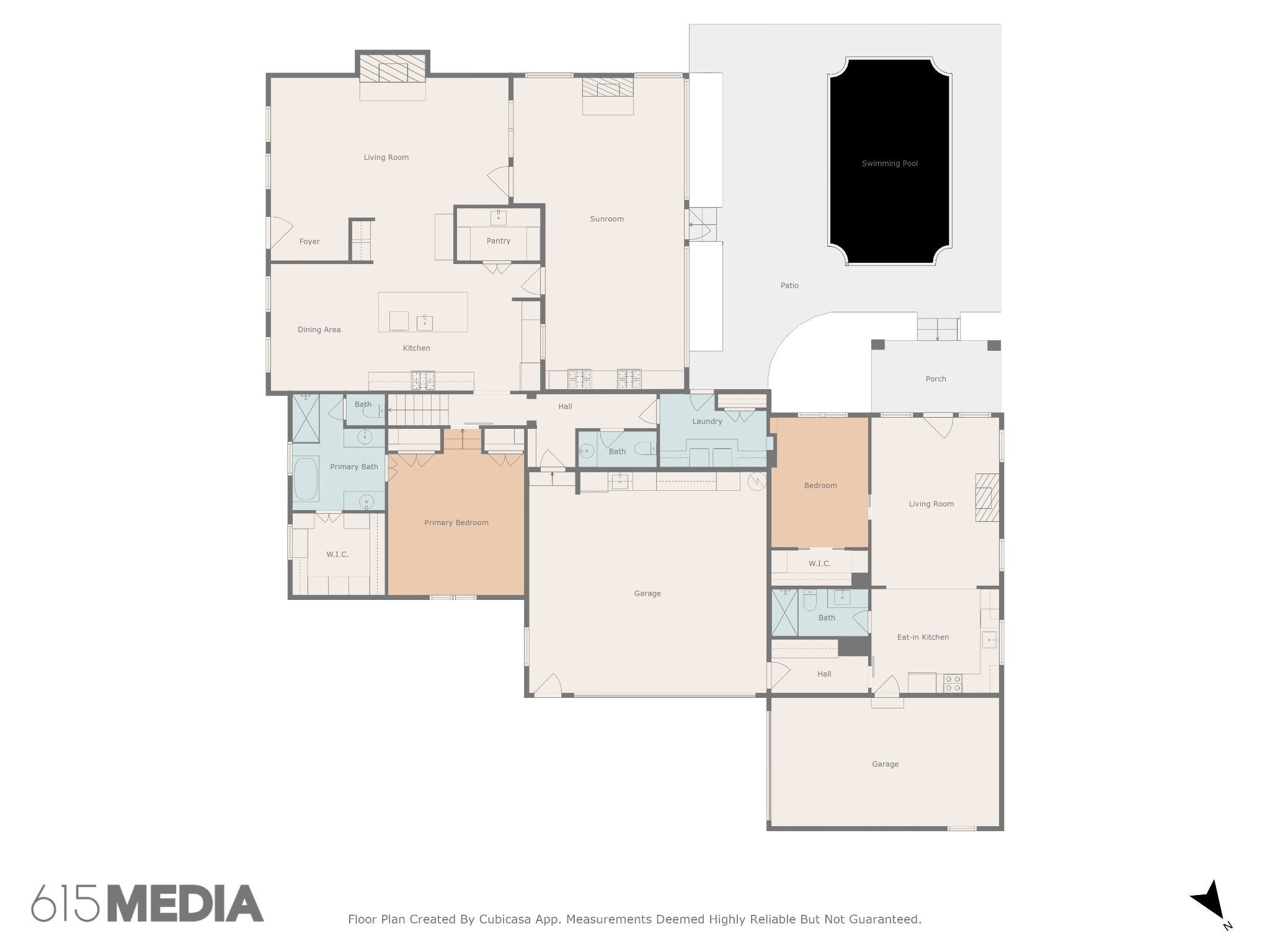
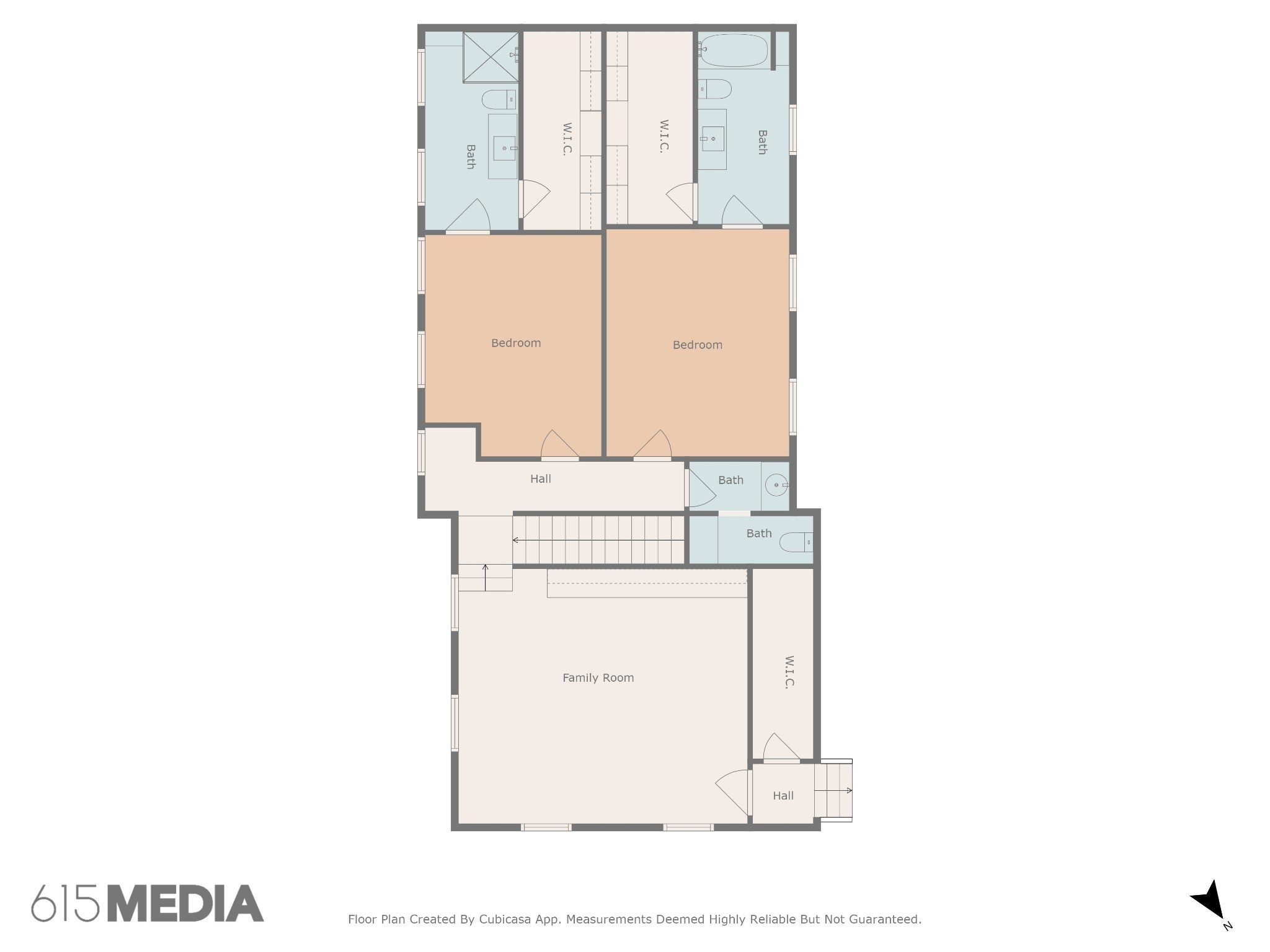
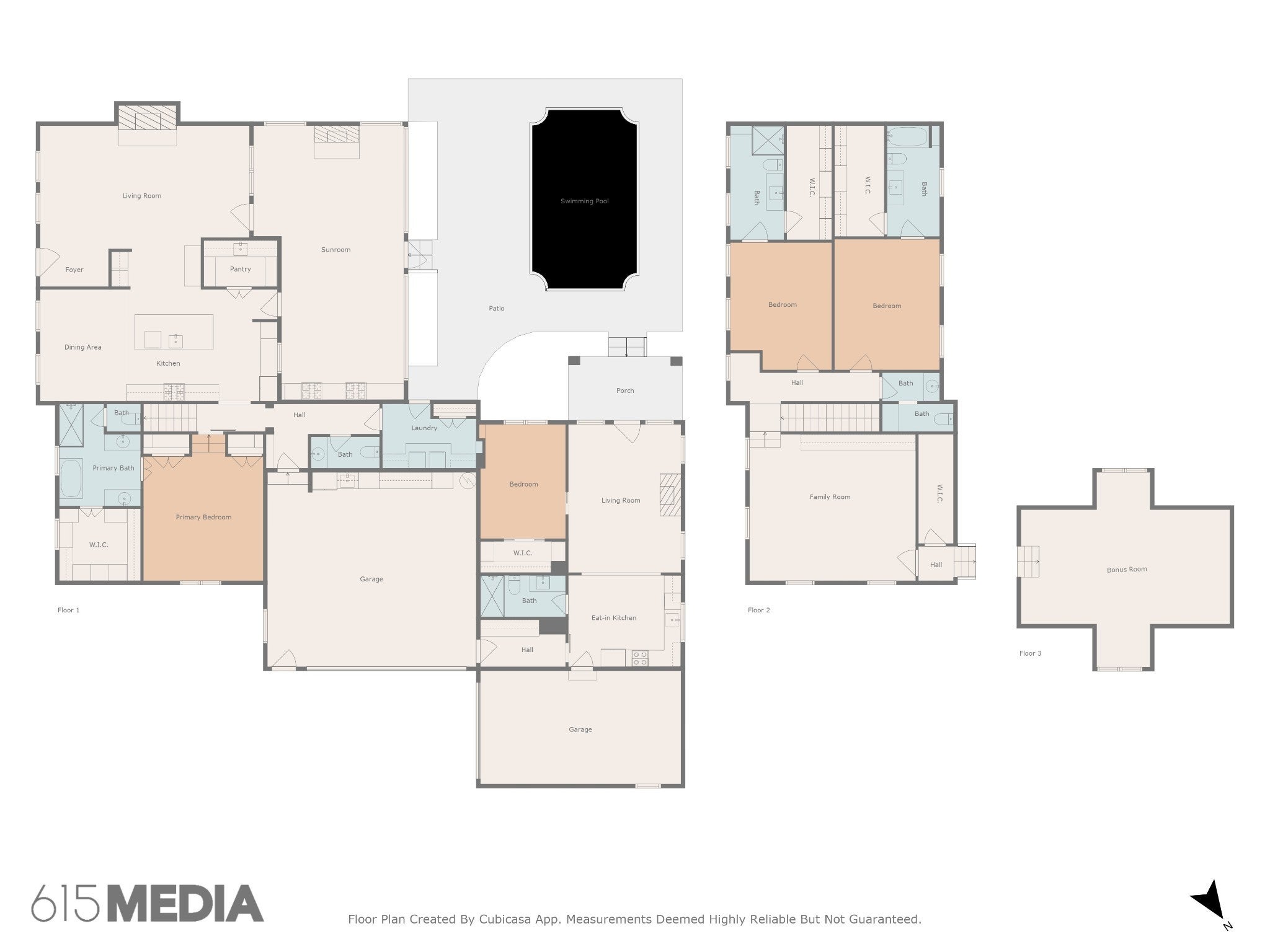
 Copyright 2025 RealTracs Solutions.
Copyright 2025 RealTracs Solutions.