$2,799,900 - 1554 White Barn, Brentwood
- 5
- Bedrooms
- 6
- Baths
- 4,746
- SQ. Feet
- 0.5
- Acres
Welcome to a masterpiece of comfort and sophistication, nestled in the heart of Middle Tennessee’s most sought-after neighborhood. This stunning custom-built residence offers the perfect blend of timeless elegance and modern convenience, all thoughtfully designed across a primarily one-level floor plan. Step inside to soaring ceilings, expansive windows, and sun-drenched living spaces that invite you to relax and entertain in style. The open-concept gourmet kitchen is a chef’s dream, boasting top-of-the-line appliances, custom cabinetry, and an oversized island that flows seamlessly into the grand living and dining areas. The spacious primary suite is a true sanctuary, featuring a spa-inspired en-suite bath, generous walk-in closets, and a serene view of the meticulously landscaped grounds. Additional bedrooms and flexible spaces ensure ample room for family, guests, or a home office — all with the ease of single-level living. For car enthusiasts or hobbyists, the oversized 3-car garage offers exceptional space and functionality. Whether you're hosting a gathering on the covered patio or enjoying peaceful mornings with coffee, the private outdoor living spaces are designed for year-round enjoyment. Perfectly positioned minutes from premier dining, upscale shopping, and top-rated schools, this home offers both luxury and location without compromise. Don’t miss this rare opportunity to own an exceptional property in one of Middle Tennessee’s most prestigious communities.
Essential Information
-
- MLS® #:
- 2865194
-
- Price:
- $2,799,900
-
- Bedrooms:
- 5
-
- Bathrooms:
- 6.00
-
- Full Baths:
- 5
-
- Half Baths:
- 2
-
- Square Footage:
- 4,746
-
- Acres:
- 0.50
-
- Year Built:
- 2025
-
- Type:
- Residential
-
- Sub-Type:
- Single Family Residence
-
- Status:
- Active
Community Information
-
- Address:
- 1554 White Barn
-
- Subdivision:
- Primm Farm
-
- City:
- Brentwood
-
- County:
- Williamson County, TN
-
- State:
- TN
-
- Zip Code:
- 37027
Amenities
-
- Amenities:
- Sidewalks, Underground Utilities, Trail(s)
-
- Utilities:
- Water Available, Cable Connected
-
- Parking Spaces:
- 3
-
- # of Garages:
- 3
-
- Garages:
- Garage Door Opener, Garage Faces Side, Driveway, Paved
Interior
-
- Interior Features:
- Extra Closets, Smart Light(s), Smart Thermostat, Storage, Walk-In Closet(s), Entrance Foyer
-
- Appliances:
- Double Oven, Electric Oven, Cooktop, Dishwasher, Disposal, ENERGY STAR Qualified Appliances, Ice Maker, Microwave, Refrigerator, Stainless Steel Appliance(s)
-
- Heating:
- Heat Pump
-
- Cooling:
- Electric, Central Air
-
- Fireplace:
- Yes
-
- # of Fireplaces:
- 2
-
- # of Stories:
- 2
Exterior
-
- Exterior Features:
- Smart Camera(s)/Recording, Smart Light(s)
-
- Lot Description:
- Level
-
- Roof:
- Asphalt
-
- Construction:
- Brick
School Information
-
- Elementary:
- Crockett Elementary
-
- Middle:
- Woodland Middle School
-
- High:
- Ravenwood High School
Additional Information
-
- Date Listed:
- May 1st, 2025
-
- Days on Market:
- 16
Listing Details
- Listing Office:
- Drees Homes
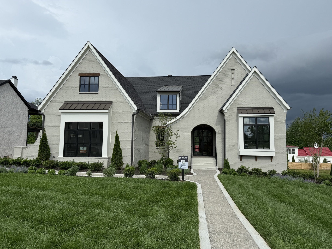
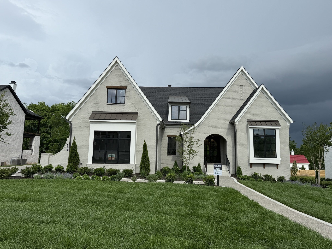
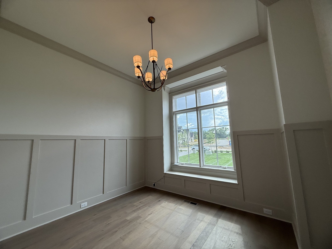
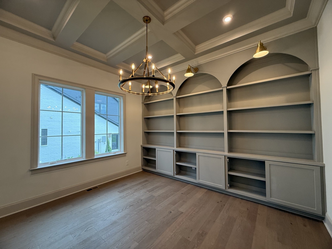

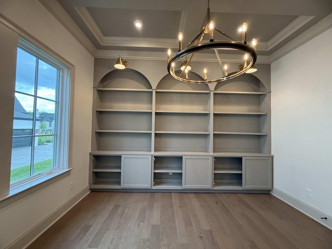
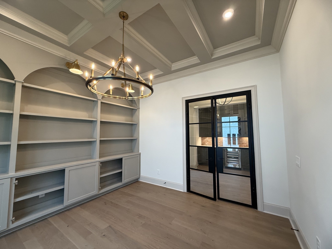
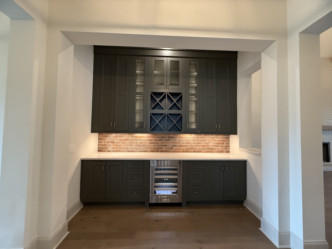
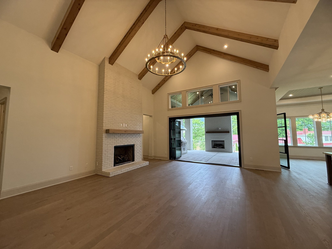
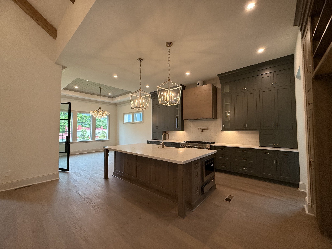
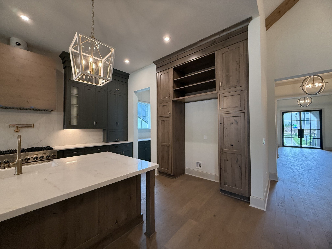
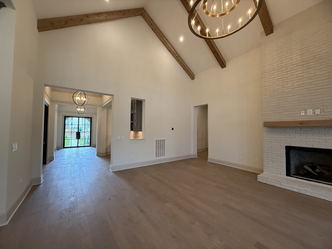
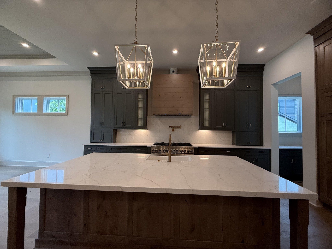
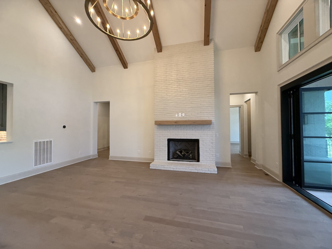
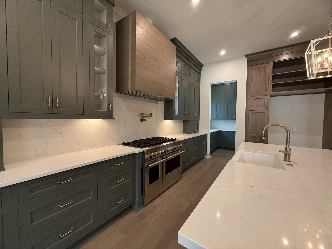
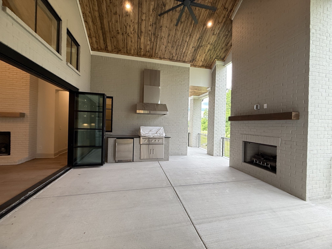
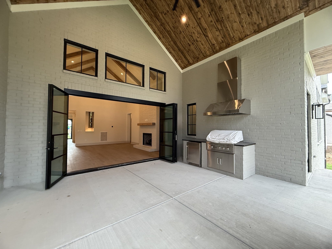
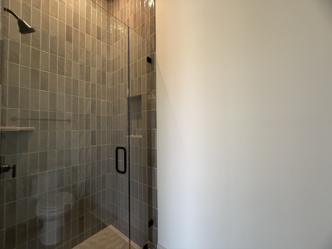
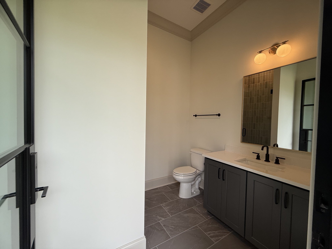
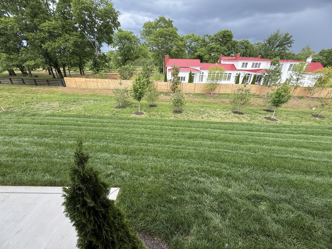
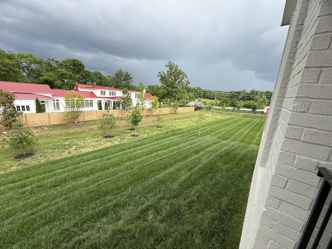
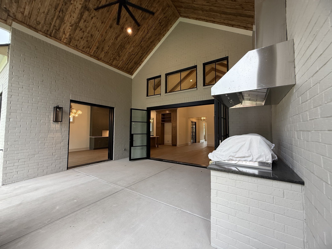

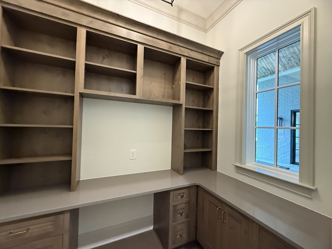

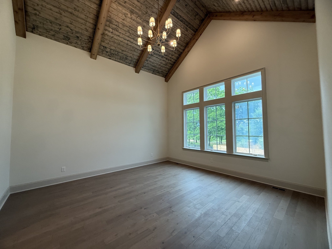
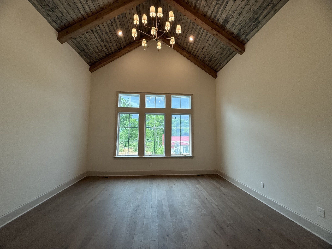
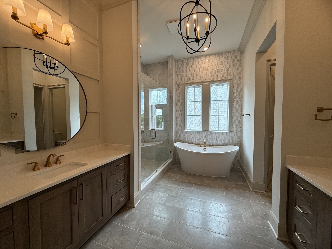
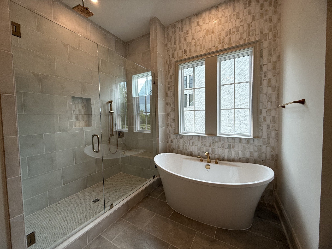
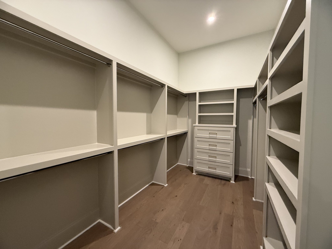
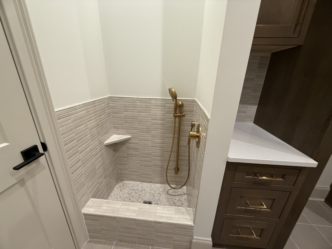
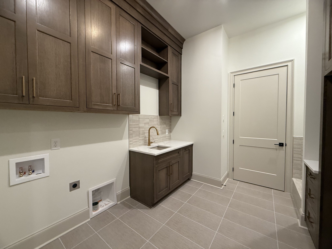
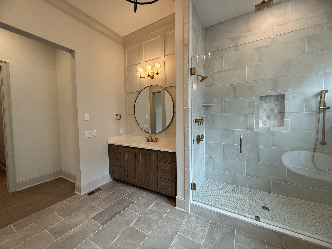
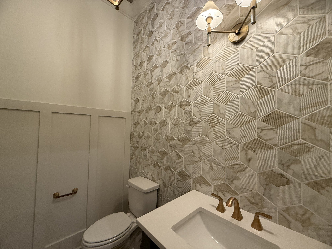
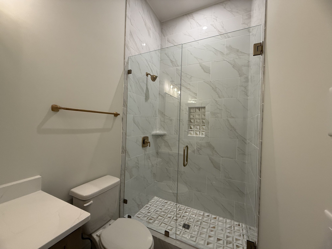
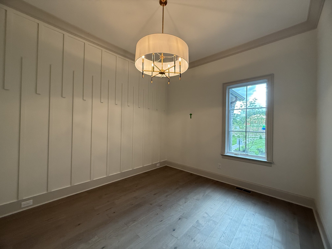
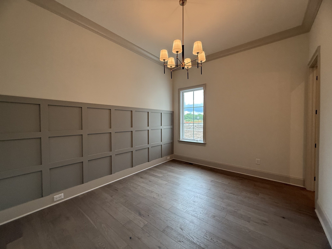
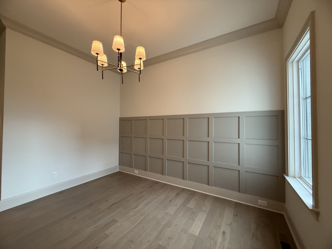
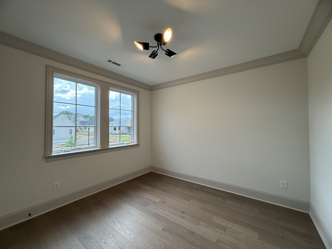
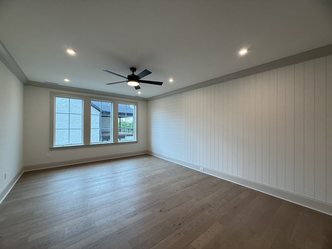
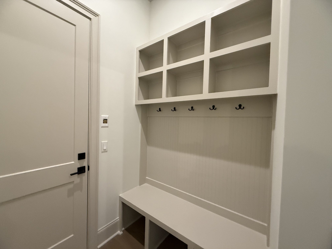
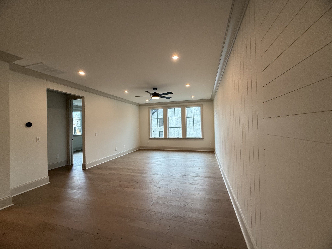
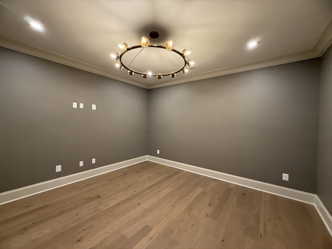
 Copyright 2025 RealTracs Solutions.
Copyright 2025 RealTracs Solutions.