$3,200 - 1017 Primrose Dr, Greenbrier
- 5
- Bedrooms
- 2½
- Baths
- 2,886
- SQ. Feet
- 1963
- Year Built
Exceptional Multi-Generational Living – Two Homes on One Property Just Minutes from Nashville! Discover the perfect setup for extended families or those needing extra space! This rare .37-acre property features two fully renovated dwellings—ideal for multi-generational living, a live/work setup, or housing adult children or in-laws. Main House: Charming all-brick ranch offering 2,100 sq ft with 3 spacious bedrooms, 1.5 baths, a bonus room off the kitchen, and in-unit laundry. You'll love the beautiful hardwood floors and tile throughout for easy maintenance and classic appeal. Second Dwelling (Garage Conversion): A stylishly updated 786 sq ft unit featuring 2 bedrooms, 1 full bath, a modern kitchen with brand-new appliances, and its own washer and dryer. Perfect as an in-law suite, guest house, or private home office. Additional Features: Shared single meter for water, sewer, and electricity Conveniently located just a short drive from Nashville Designed to be rented together—ideal for one family needing separate but nearby living spaces Don’t miss this unique rental opportunity that blends privacy, proximity, and flexibility! Contact us today to schedule a viewing and make this versatile home yours. Background checks must be approved for each tenant over 18.Apply here:https://rentec.applyconnect.com/property-links/respond/19880ae5bc821fde10ecfdbe40135987
Essential Information
-
- MLS® #:
- 2865143
-
- Price:
- $3,200
-
- Bedrooms:
- 5
-
- Bathrooms:
- 2.50
-
- Full Baths:
- 2
-
- Half Baths:
- 1
-
- Square Footage:
- 2,886
-
- Acres:
- 0.00
-
- Year Built:
- 1963
-
- Type:
- Residential Lease
-
- Sub-Type:
- Single Family Residence
-
- Status:
- Active
Community Information
-
- Address:
- 1017 Primrose Dr
-
- Subdivision:
- Hoyt Heights
-
- City:
- Greenbrier
-
- County:
- Robertson County, TN
-
- State:
- TN
-
- Zip Code:
- 37073
Amenities
-
- Utilities:
- Water Available
-
- Parking Spaces:
- 10
-
- Garages:
- Concrete, Driveway
Interior
-
- Interior Features:
- Extra Closets, In-Law Floorplan, Storage, Primary Bedroom Main Floor
-
- Appliances:
- Dryer, Stainless Steel Appliance(s), Washer
-
- Heating:
- Central
-
- Cooling:
- Central Air
-
- Fireplace:
- Yes
-
- # of Fireplaces:
- 1
-
- # of Stories:
- 1
Exterior
-
- Roof:
- Aluminum
-
- Construction:
- Brick
School Information
-
- Elementary:
- Greenbrier Elementary
-
- Middle:
- Greenbrier Middle School
-
- High:
- Greenbrier High School
Additional Information
-
- Date Listed:
- May 1st, 2025
-
- Days on Market:
- 23
Listing Details
- Listing Office:
- Exit Real Estate Solutions
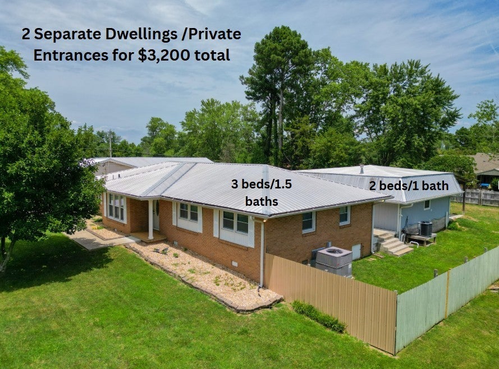
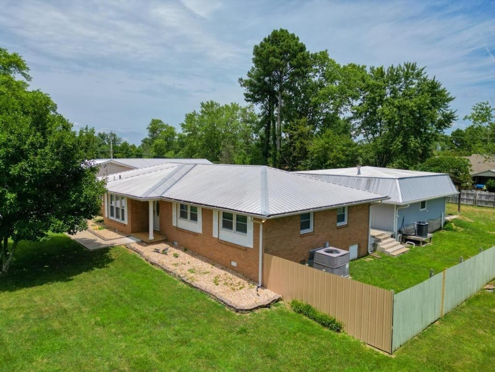
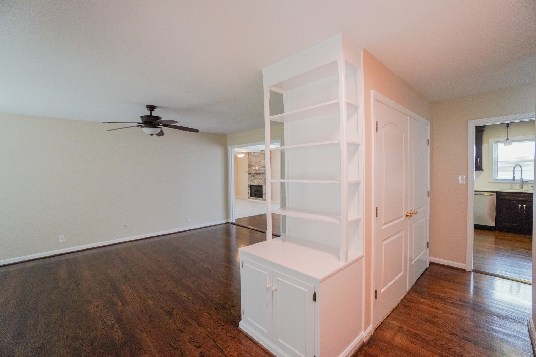
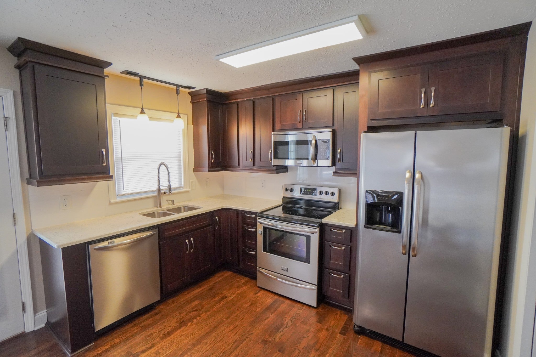
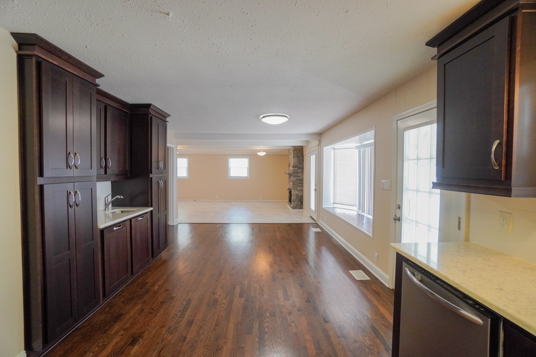
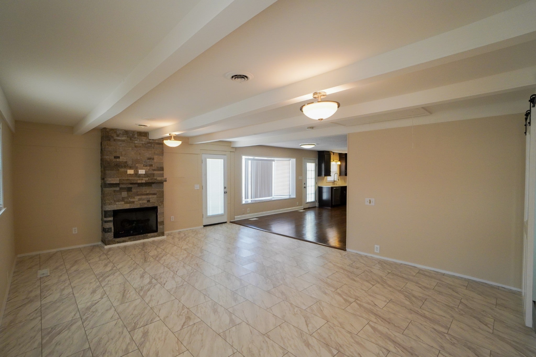
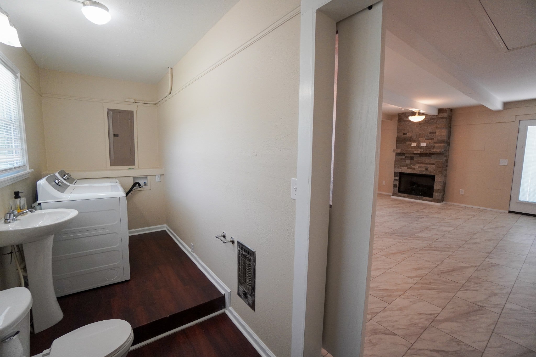
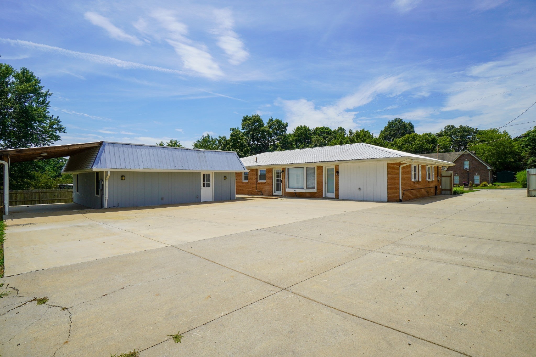
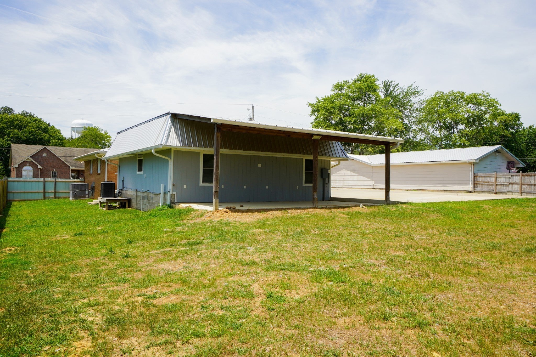
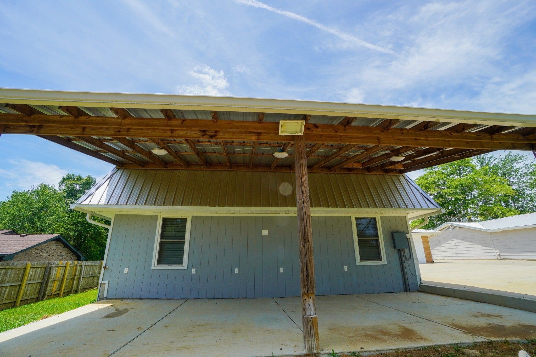
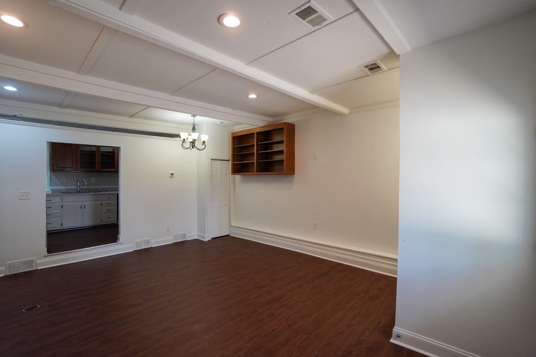
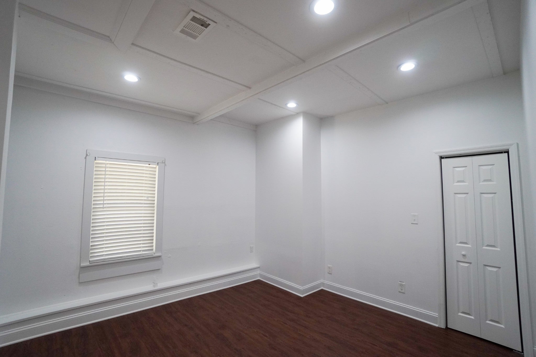
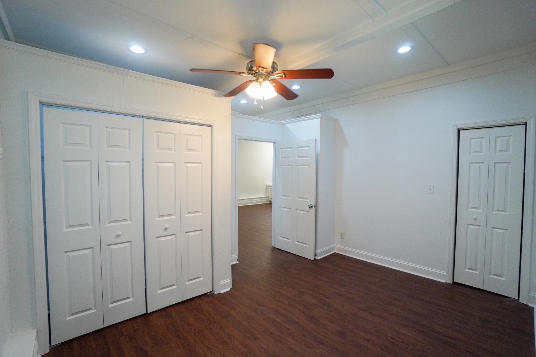
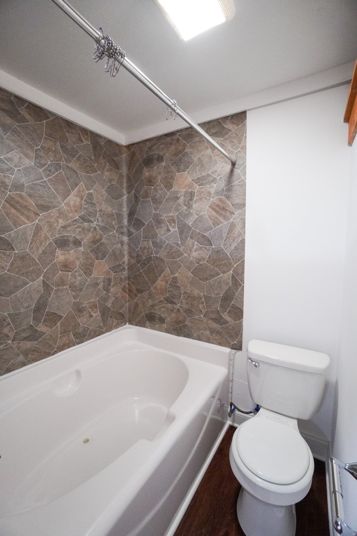
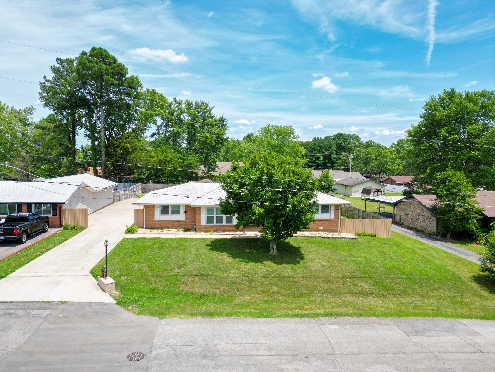
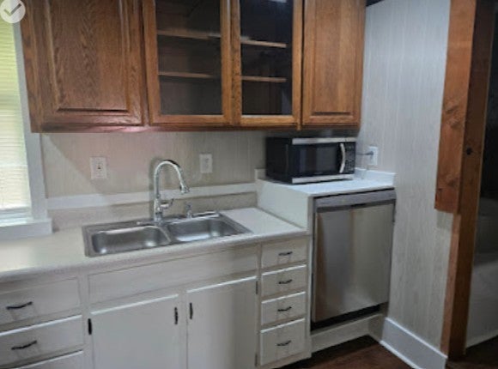
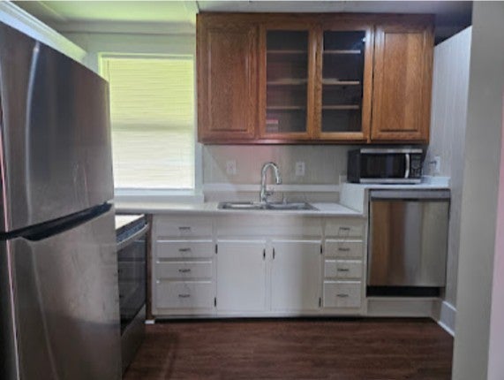
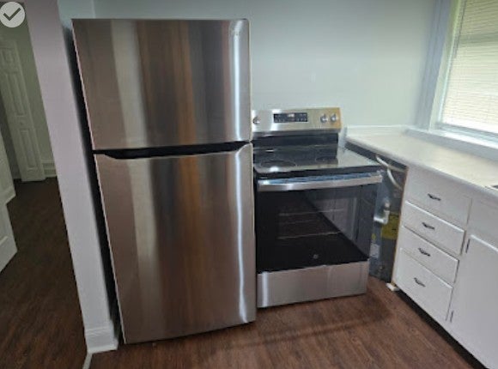
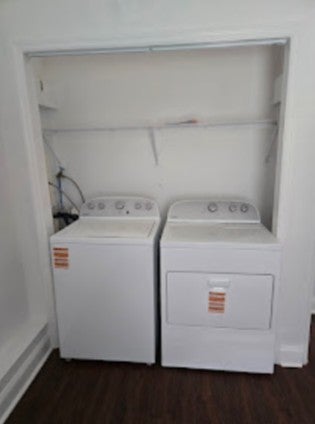
 Copyright 2025 RealTracs Solutions.
Copyright 2025 RealTracs Solutions.