$1,100,000 - 107 Churchill Farms Dr, Murfreesboro
- 4
- Bedrooms
- 4
- Baths
- 3,650
- SQ. Feet
- 1.5
- Acres
HUGE Price Reduction – Priced to Move!! Sellers have found another home and are highly motivated! Don’t miss this exceptional opportunity in the prestigious Churchill Farms community. This refined 4BR/5BA estate sits on an expansive lot and has been thoughtfully upgraded throughout. From the $10K custom iron front door to the elegant designer trim work and fresh premium Benjamin Moore washable paint, every detail exudes sophistication. The fully renovated primary suite bath delivers a spa-like escape with luxurious, high-end finishes. Entertain effortlessly in the chef’s kitchen featuring marble countertops, stainless appliances, and a custom wet bar. Enjoy resort-style outdoor living with a saltwater pool (new liner), stacked stone spa, covered patio with fireplace, and a dedicated pool bath. A 30x50 insulated detached shop offers climate control with a brand-new 3-ton Trane unit and stunning Granite Garage Floors, also featured in the attached garage. Additional highlights include two fireplaces, formal dining, and a private playground—all located in one of Murfreesboro’s most desirable neighborhoods. priced aggressively—schedule your tour before it’s gone!
Essential Information
-
- MLS® #:
- 2865110
-
- Price:
- $1,100,000
-
- Bedrooms:
- 4
-
- Bathrooms:
- 4.00
-
- Full Baths:
- 3
-
- Half Baths:
- 2
-
- Square Footage:
- 3,650
-
- Acres:
- 1.50
-
- Year Built:
- 1999
-
- Type:
- Residential
-
- Sub-Type:
- Single Family Residence
-
- Style:
- Traditional
-
- Status:
- Under Contract - Showing
Community Information
-
- Address:
- 107 Churchill Farms Dr
-
- Subdivision:
- Churchill Farms
-
- City:
- Murfreesboro
-
- County:
- Rutherford County, TN
-
- State:
- TN
-
- Zip Code:
- 37127
Amenities
-
- Utilities:
- Water Available, Cable Connected
-
- Parking Spaces:
- 6
-
- # of Garages:
- 6
-
- Garages:
- Garage Door Opener, Attached/Detached, Concrete, Driveway
-
- Has Pool:
- Yes
-
- Pool:
- In Ground
Interior
-
- Interior Features:
- Ceiling Fan(s), Entrance Foyer, Extra Closets, Hot Tub, Redecorated, Storage, Walk-In Closet(s), Wet Bar, High Speed Internet
-
- Appliances:
- Oven, Built-In Gas Range, Dishwasher, Disposal, Microwave, Refrigerator, Stainless Steel Appliance(s)
-
- Heating:
- Central
-
- Cooling:
- Ceiling Fan(s), Central Air
-
- Fireplace:
- Yes
-
- # of Fireplaces:
- 3
-
- # of Stories:
- 2
Exterior
-
- Exterior Features:
- Smart Irrigation
-
- Lot Description:
- Level
-
- Roof:
- Shingle
-
- Construction:
- Brick
School Information
-
- Elementary:
- Buchanan Elementary
-
- Middle:
- Whitworth-Buchanan Middle School
-
- High:
- Riverdale High School
Additional Information
-
- Date Listed:
- May 2nd, 2025
-
- Days on Market:
- 49
Listing Details
- Listing Office:
- Red Realty, Llc
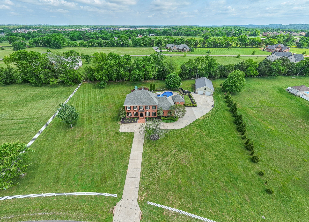
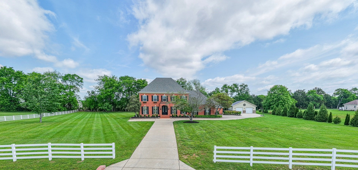
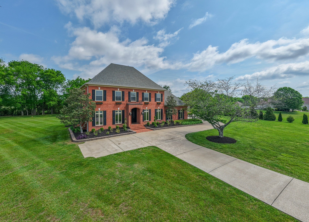
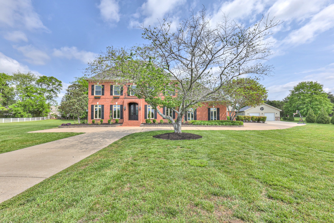
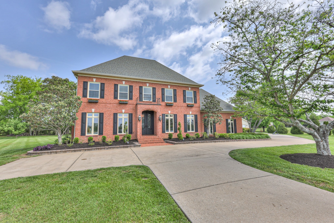
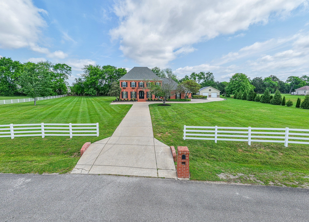
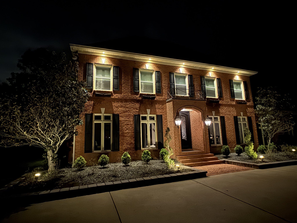
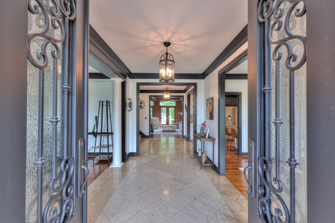
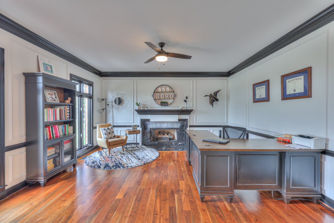
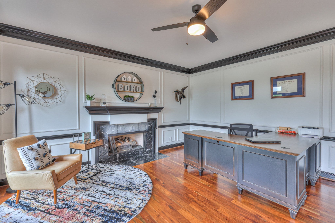
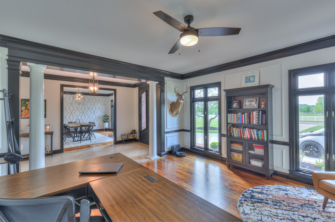
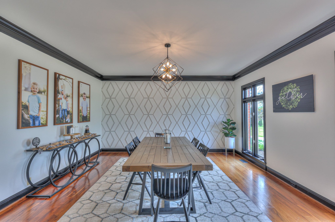
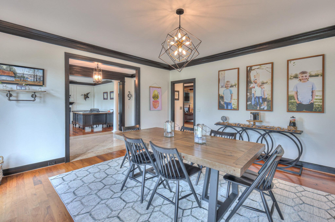
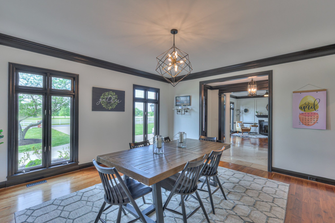
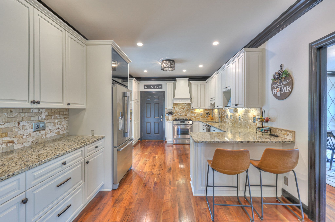
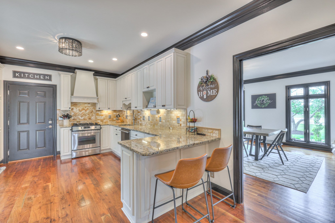
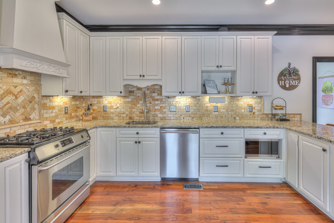
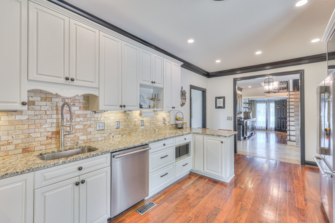
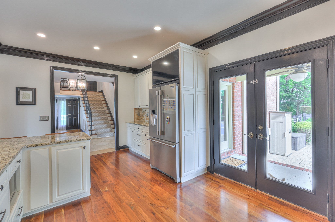
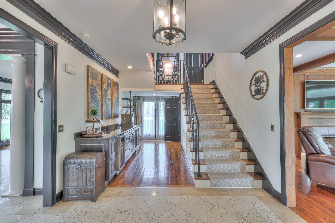
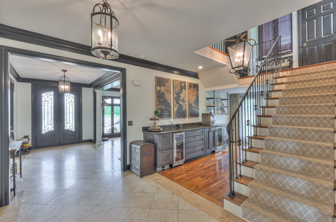
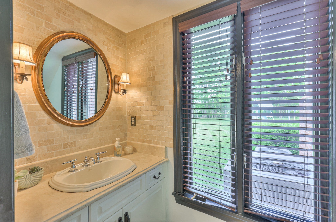
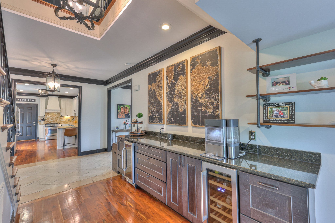
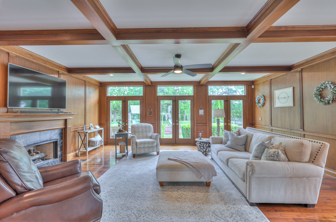
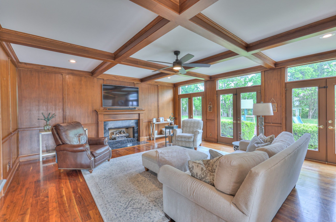
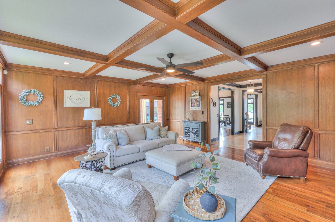
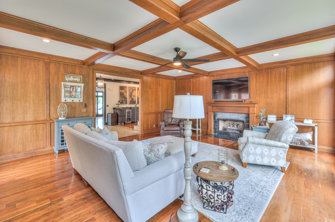
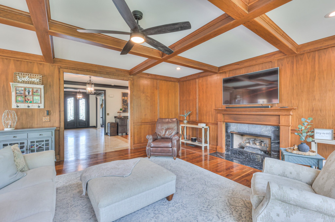
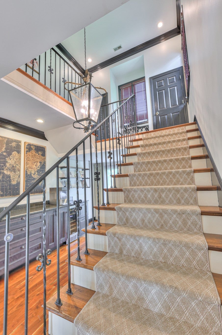
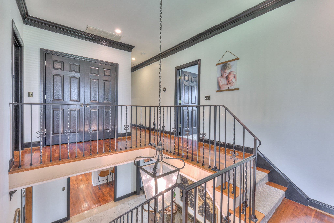
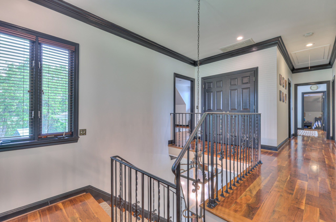
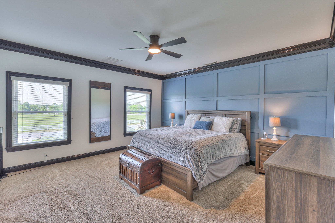
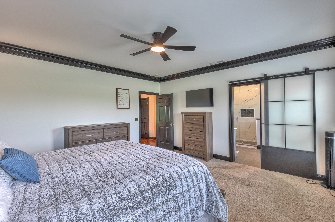
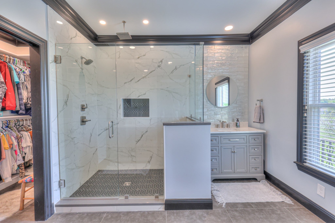
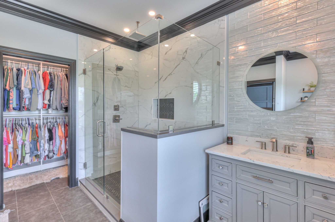
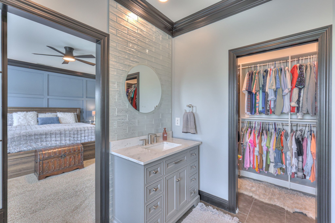
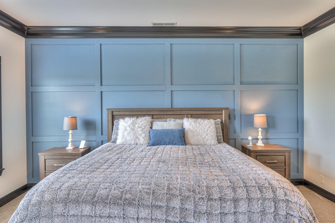
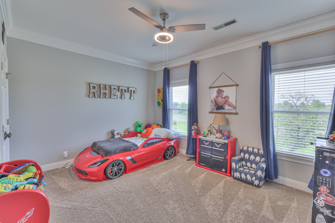
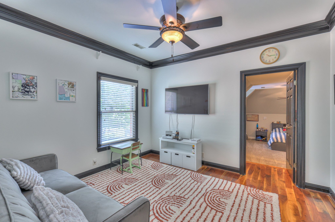
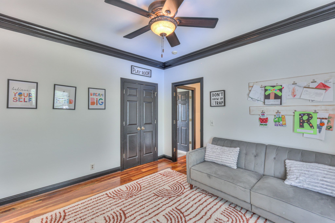
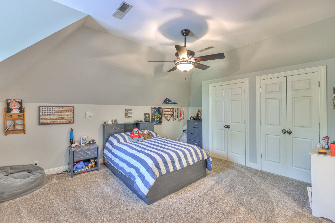
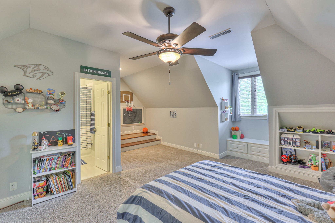
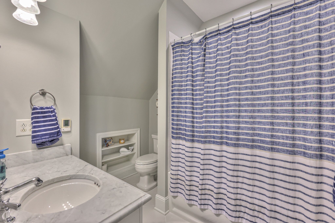
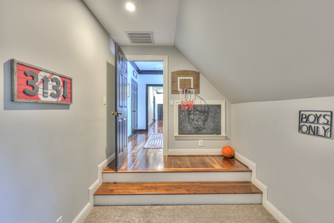
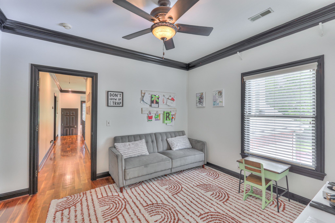
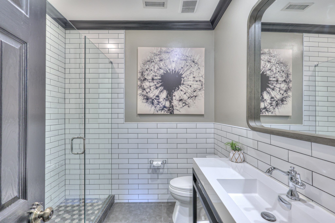
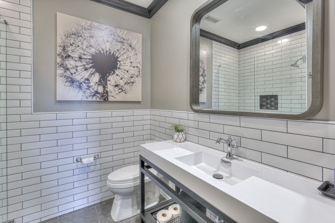
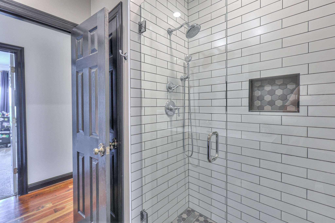
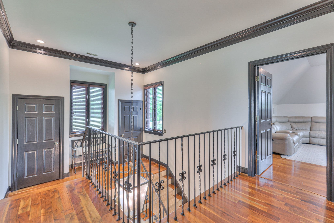
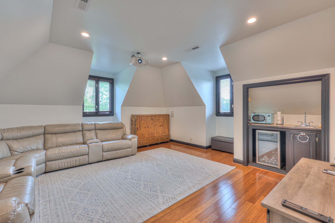
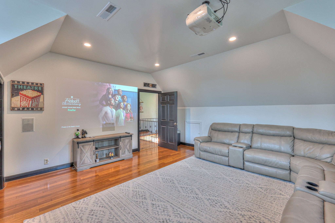
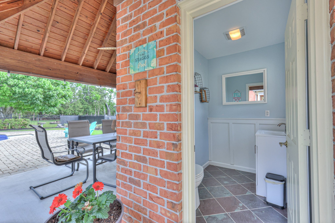
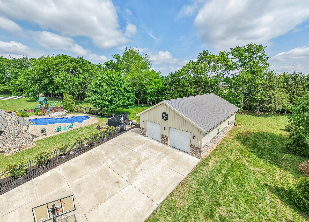
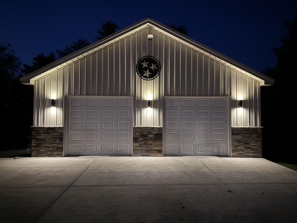
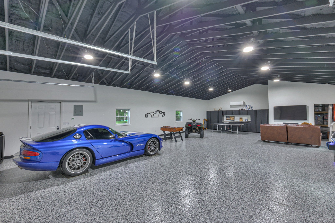
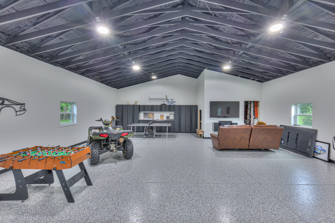
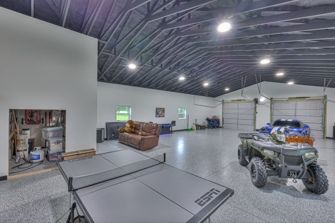
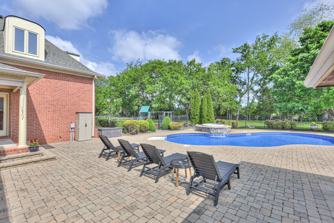
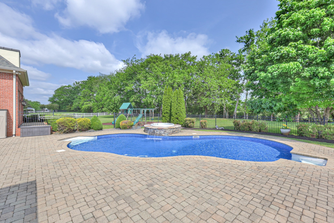
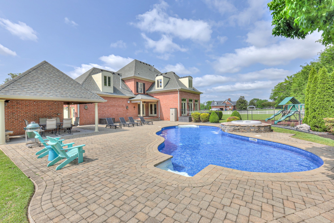
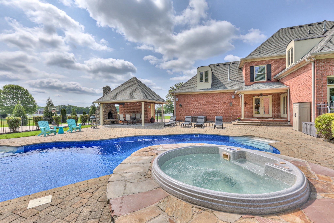
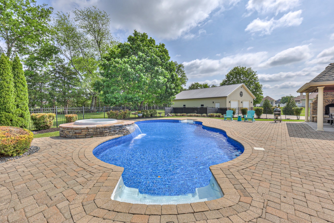
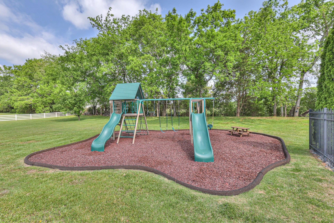
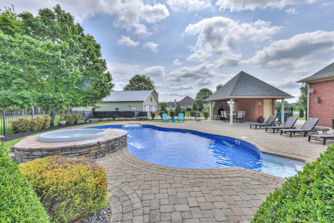
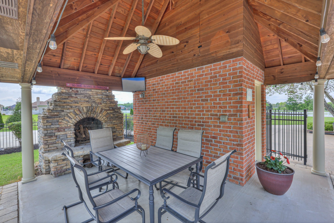
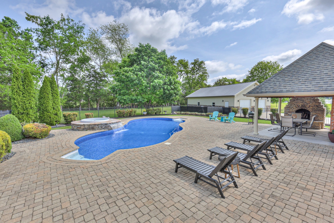
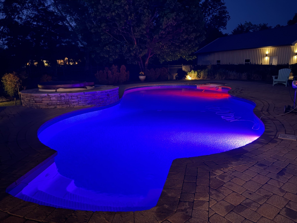
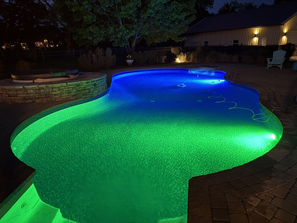
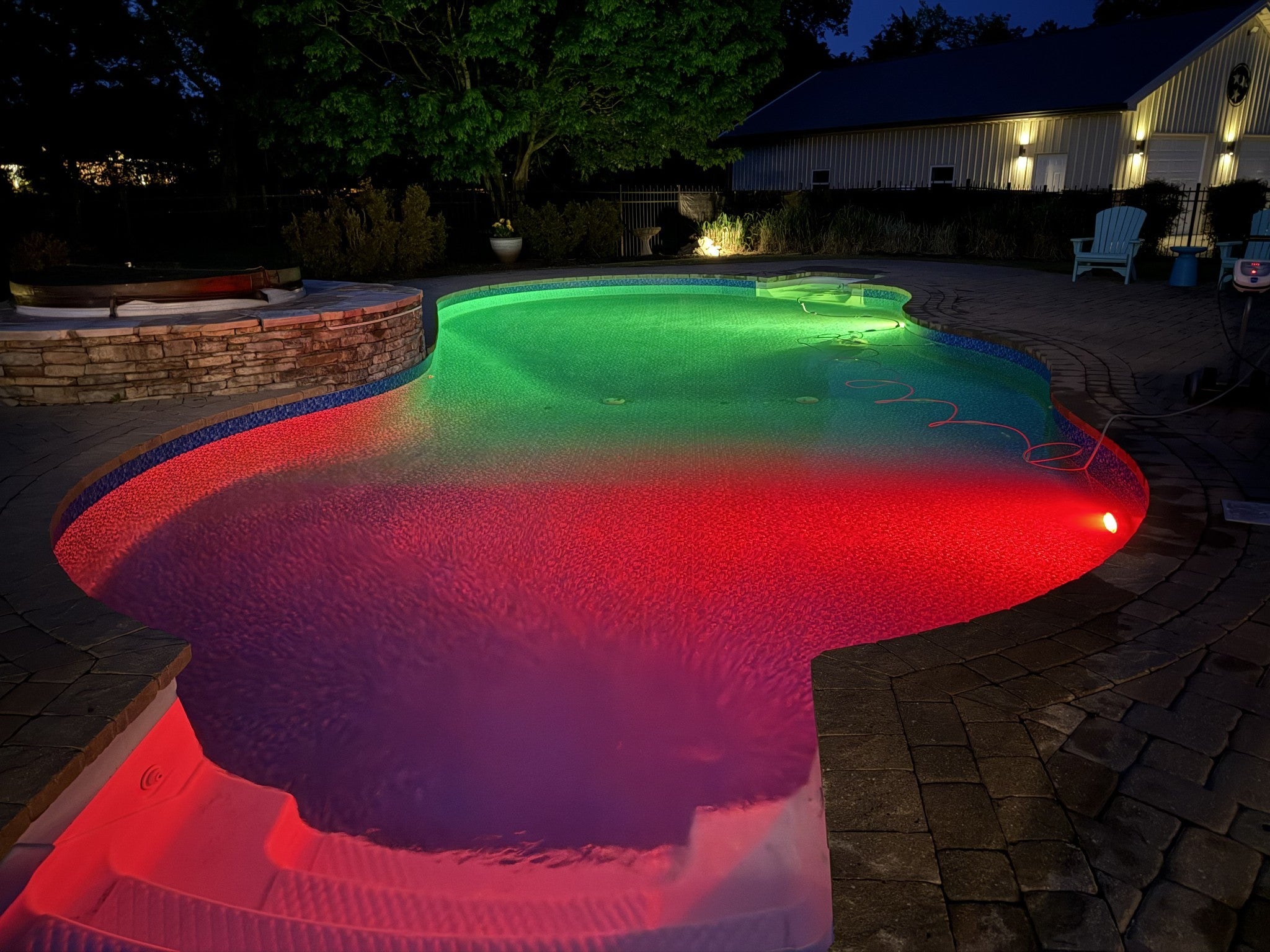
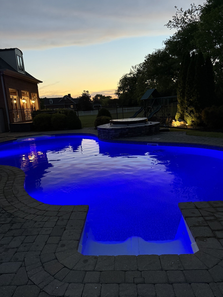
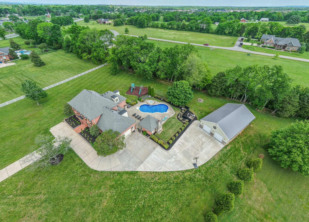
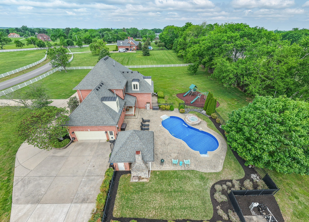
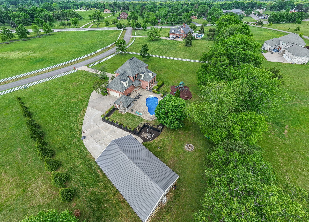
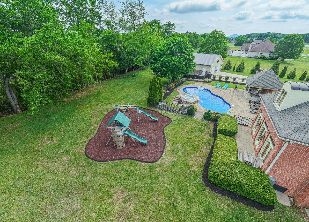
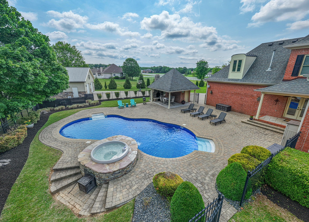
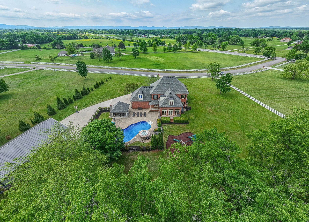
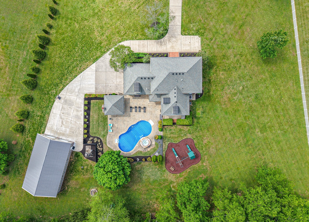
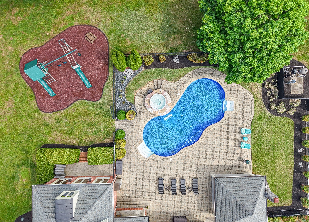
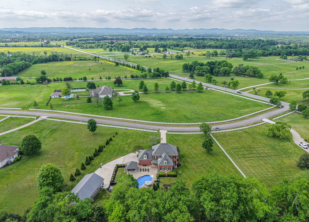
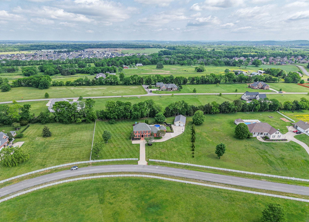
 Copyright 2025 RealTracs Solutions.
Copyright 2025 RealTracs Solutions.