$804,900 - 2775 Old Club Rd, Loudon
- 3
- Bedrooms
- 2
- Baths
- 2,537
- SQ. Feet
- 0.21
- Acres
Located in the highly sought-after Tennessee National Community, this stunning 2,537 sq ft brick ranch home offers elegance and comfort. Step inside to find beautiful hardwood floors throughout. The open floor plan flows seamlessly into a large living room, highlighted by a floor-to-ceiling stone fireplace. The expansive kitchen features gorgeous wooden cabinetry, stainless steel appliances, and an adjacent breakfast room. This home also includes a spacious dining room with a large window for natural light. The master bedroom boasts tray ceilings, a massive walk-in closet, and a luxurious ensuite with a tiled walk-in shower. Enjoy serene views of the neighborhood pond from the freshly stained, covered back deck. Additional features include a laundry room with substantial storage and utility sink, and a 2-car garage. Enjoy access to top-tier amenities, including a brand new fitness center, 4 new pickleball courts, a brand-new clubhouse, on-site restaurant, pool, golf course, driving range, marina, hiking trails, and saloon. Enjoy resort-style living with endless outdoor activities in this gated, prestigious neighborhood. Don't miss out on this rare find!
Essential Information
-
- MLS® #:
- 2865013
-
- Price:
- $804,900
-
- Bedrooms:
- 3
-
- Bathrooms:
- 2.00
-
- Full Baths:
- 2
-
- Square Footage:
- 2,537
-
- Acres:
- 0.21
-
- Year Built:
- 2015
-
- Type:
- Residential
-
- Sub-Type:
- Single Family Residence
-
- Style:
- Traditional
-
- Status:
- Active
Community Information
-
- Address:
- 2775 Old Club Rd
-
- Subdivision:
- Tennessee National
-
- City:
- Loudon
-
- County:
- Loudon County, TN
-
- State:
- TN
-
- Zip Code:
- 37774
Amenities
-
- Amenities:
- Pool, Golf Course, Sidewalks, Gated
-
- Utilities:
- Electricity Available, Water Available
-
- Parking Spaces:
- 2
-
- # of Garages:
- 2
-
- Garages:
- Garage Door Opener, Attached
Interior
-
- Interior Features:
- Central Vacuum, Walk-In Closet(s), Pantry, Ceiling Fan(s), Primary Bedroom Main Floor
-
- Appliances:
- Dishwasher, Disposal, Microwave, Range, Oven
-
- Heating:
- Central, Electric, Natural Gas
-
- Cooling:
- Central Air, Ceiling Fan(s)
-
- Fireplace:
- Yes
-
- # of Fireplaces:
- 1
-
- # of Stories:
- 1
Exterior
-
- Lot Description:
- Other, Level
-
- Construction:
- Stone, Other, Brick
School Information
-
- Elementary:
- Loudon Elementary
-
- Middle:
- Ft Loudoun Middle School
-
- High:
- Loudon High School
Additional Information
-
- Days on Market:
- 254
Listing Details
- Listing Office:
- Young Marketing Group, Realty Executives
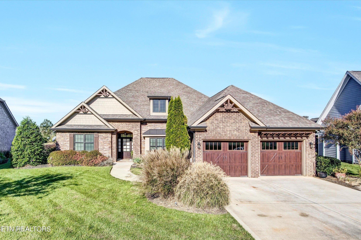
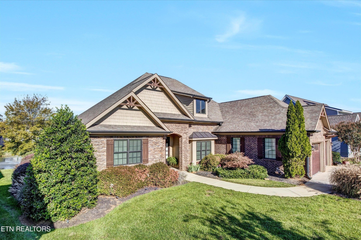
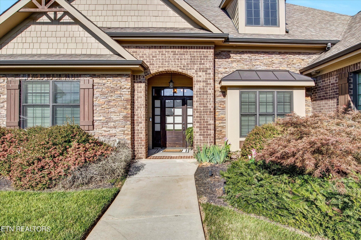
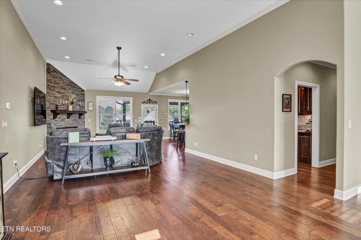
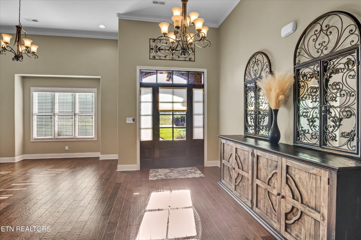
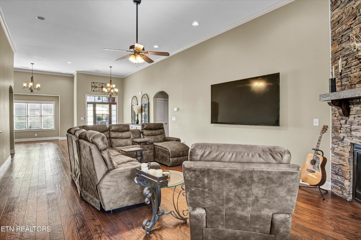
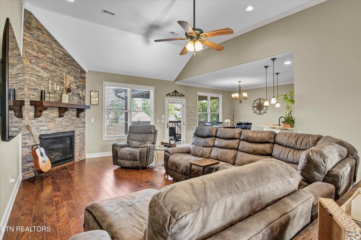
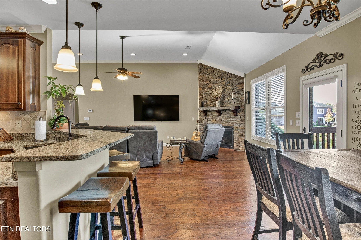
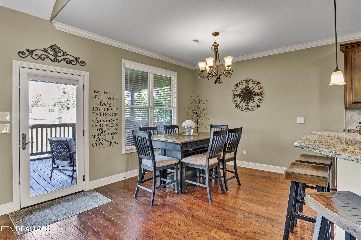
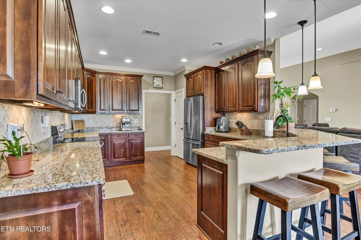
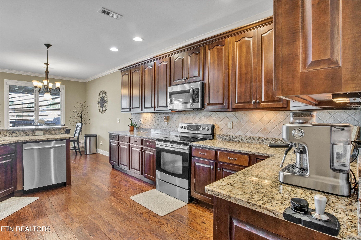
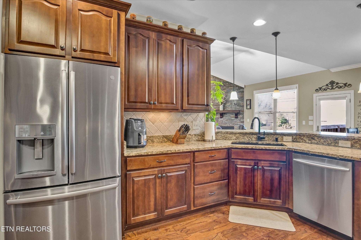
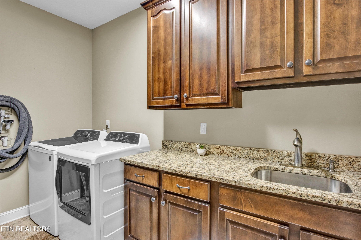
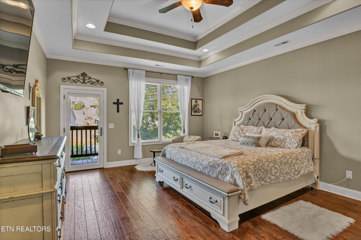
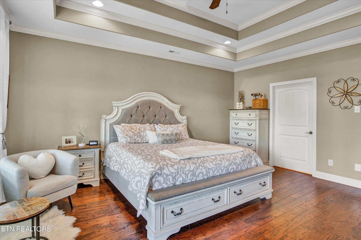
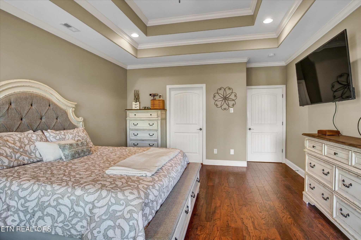
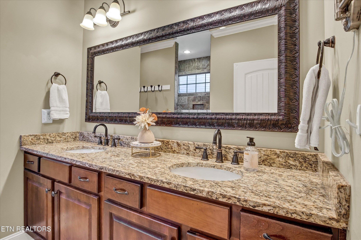
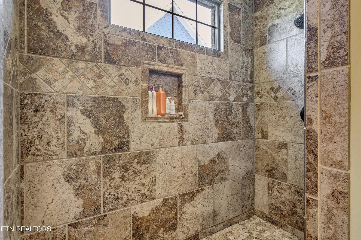
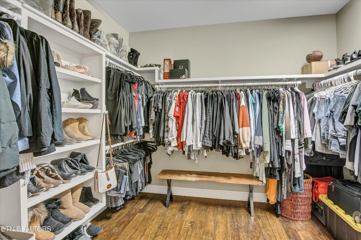
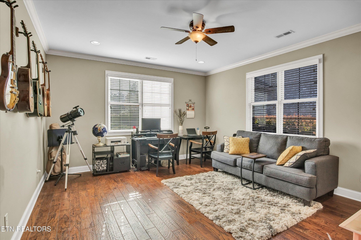
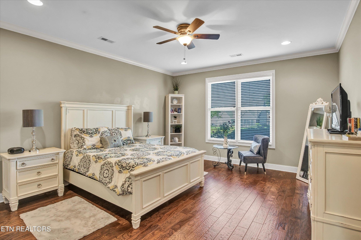
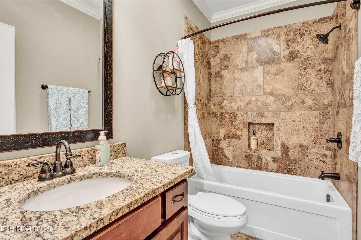
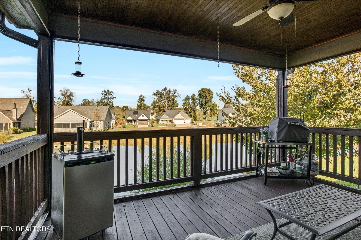
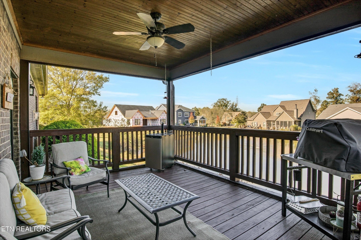
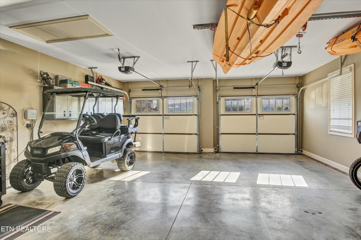
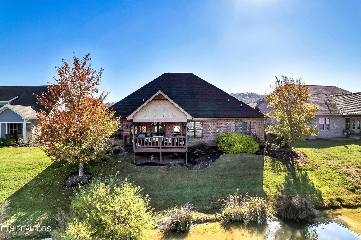
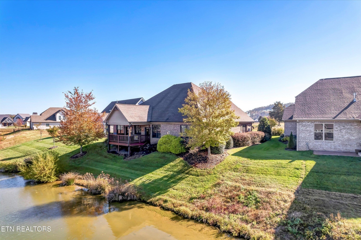
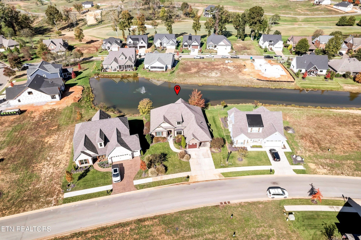
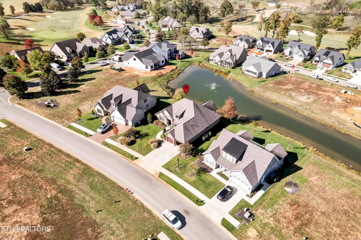
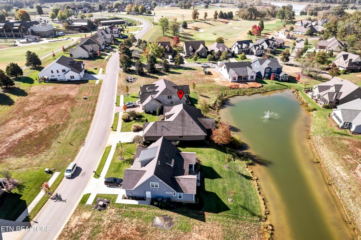
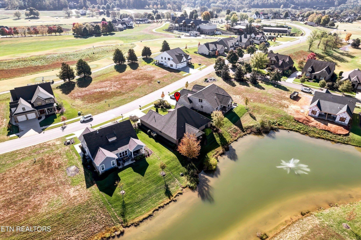
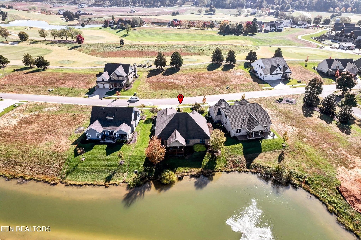
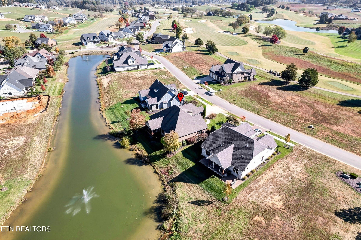
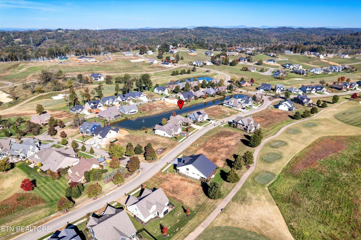
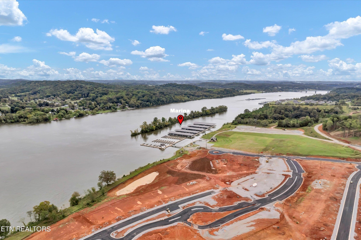
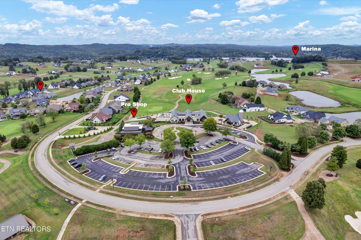
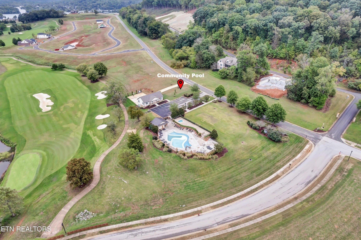
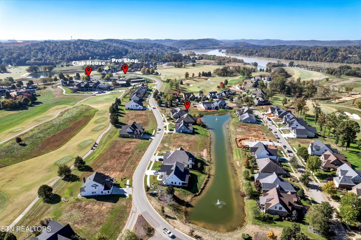
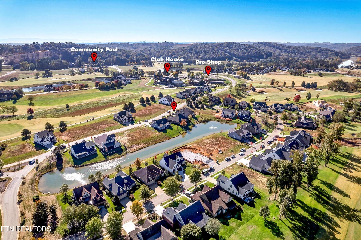
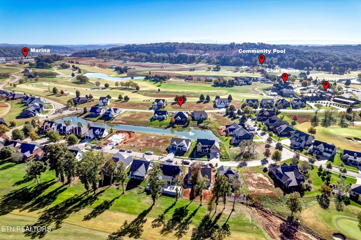
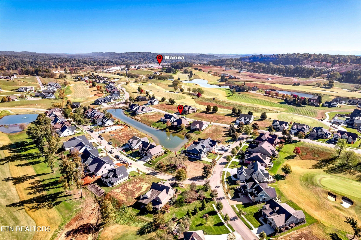
 Copyright 2025 RealTracs Solutions.
Copyright 2025 RealTracs Solutions.