$379,000 - 3535 Oswald St, Knoxville
- 3
- Bedrooms
- 2½
- Baths
- 1,760
- SQ. Feet
- 0.05
- Acres
Move-In Ready in the Heart of Knoxville! Short term rental eligible! **Owner financing options available** This 3BR/2.5BA home, built in 2022, has so much to offer. With contemporary modern touches, this home is fully equipped to meet your needs. Step inside and note the sleek slate concrete floors and full line of sight to the back of the home. Kitchen features black, gray, and wood finishes and a convenient island for easy meal-prep and service. Large windows and glass doors allow the natural light to pour in. The showcase of this home is definitely the staircase, adorned with wood beam detailing, with views out of the extended square glass accent wall. Master bedroom upstairs includes walk-in closet and private ensuite bath with bowl sink and walk-in tile shower. Enjoy evenings on the back patio, surrounded by privacy fencing. Close to plenty of shops, restaurants, and parks, and less than 15 minutes to Downtown/UT. For more information on this fabulous property, give us a call TODAY!
Essential Information
-
- MLS® #:
- 2864994
-
- Price:
- $379,000
-
- Bedrooms:
- 3
-
- Bathrooms:
- 2.50
-
- Full Baths:
- 2
-
- Half Baths:
- 1
-
- Square Footage:
- 1,760
-
- Acres:
- 0.05
-
- Year Built:
- 2022
-
- Type:
- Residential
-
- Sub-Type:
- Single Family Residence
-
- Style:
- Contemporary
-
- Status:
- Active
Community Information
-
- Address:
- 3535 Oswald St
-
- Subdivision:
- Arlington Downs
-
- City:
- Knoxville
-
- County:
- Knox County, TN
-
- State:
- TN
-
- Zip Code:
- 37917
Amenities
-
- Utilities:
- Electricity Available, Water Available
Interior
-
- Interior Features:
- Walk-In Closet(s), Pantry
-
- Appliances:
- Dishwasher, Disposal, Microwave, Range
-
- Heating:
- Central, Electric
-
- Cooling:
- Central Air
-
- # of Stories:
- 2
Exterior
-
- Lot Description:
- Level
-
- Construction:
- Frame, Other
School Information
-
- Elementary:
- Christenberry Elementary
-
- Middle:
- Whittle Springs Middle School
-
- High:
- Fulton High School
Additional Information
-
- Date Listed:
- November 14th, 2025
-
- Days on Market:
- 298
Listing Details
- Listing Office:
- Young Marketing Group, Realty Executives
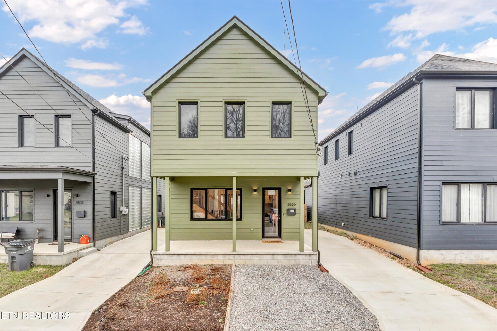
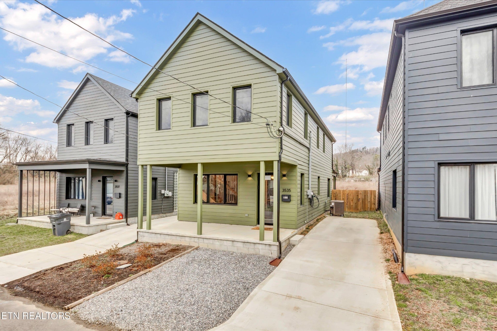
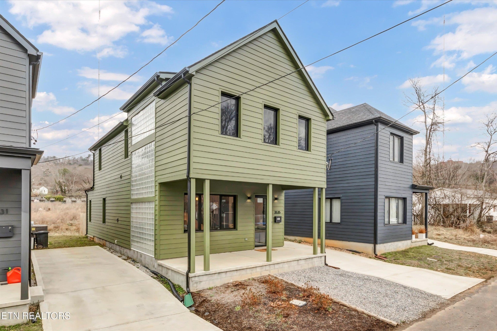
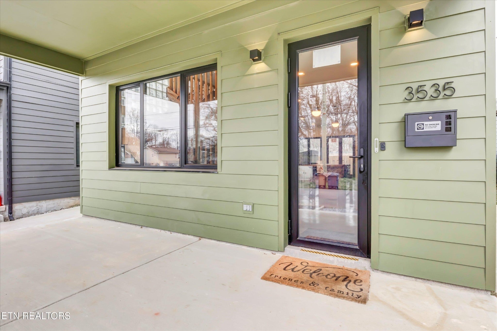
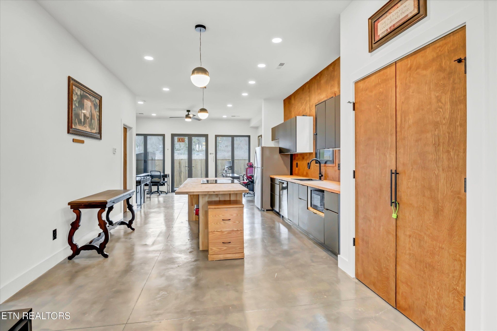
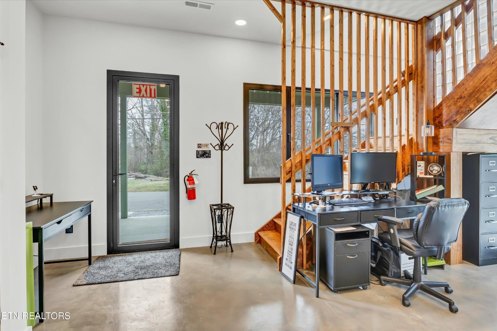
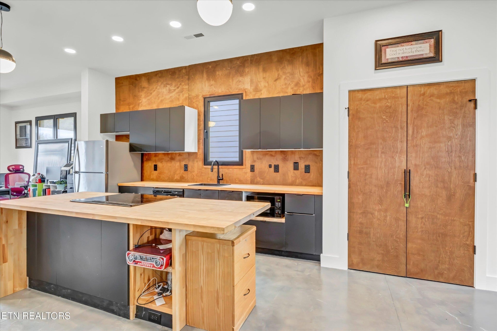
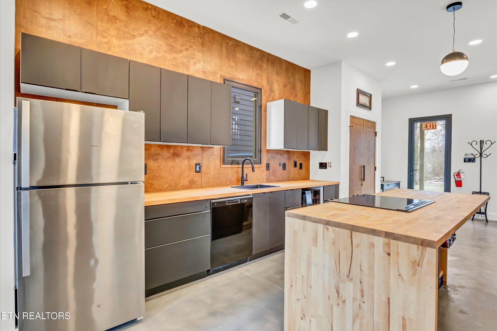
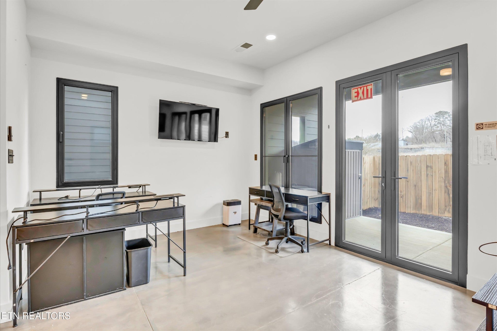
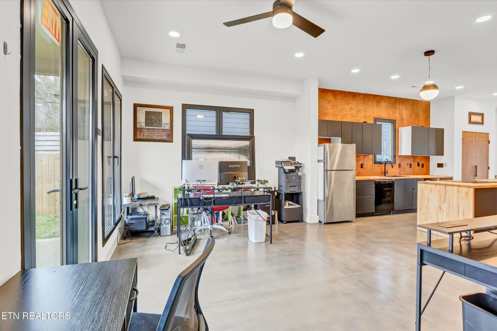
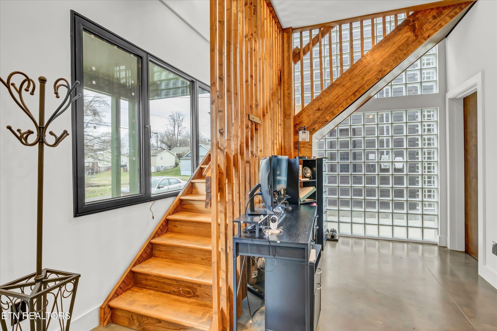
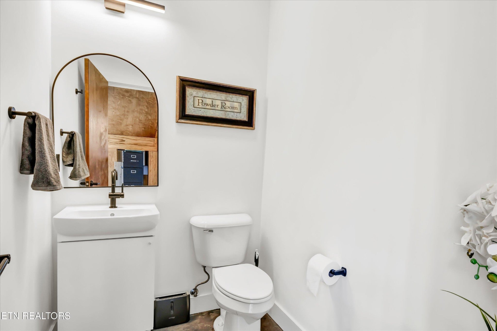
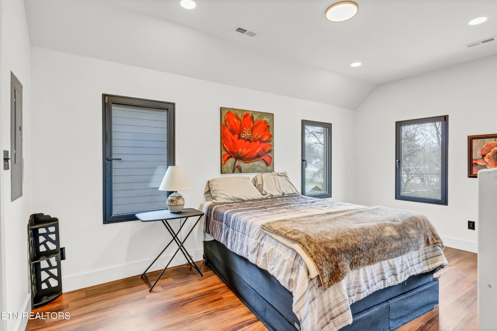
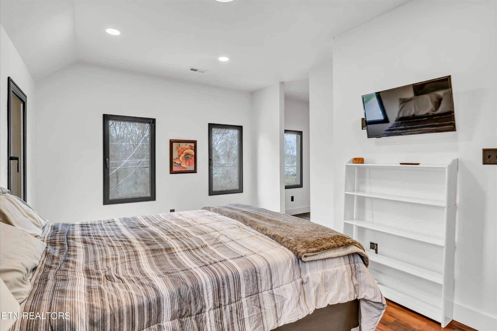
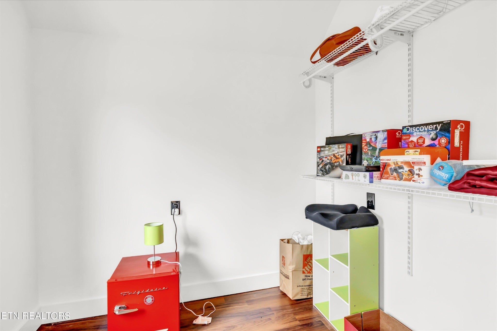
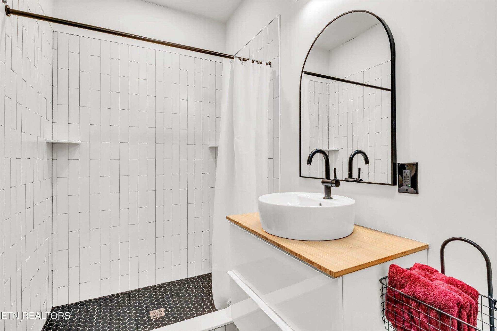
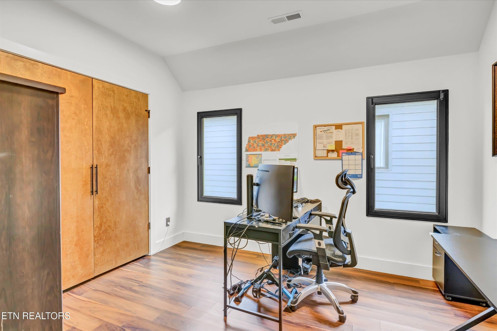
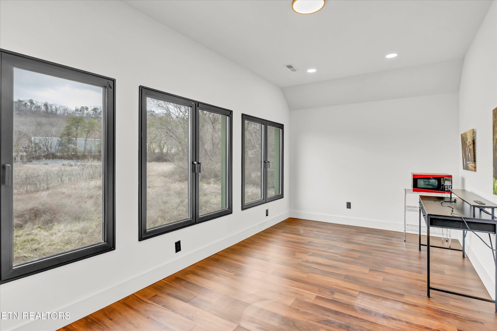
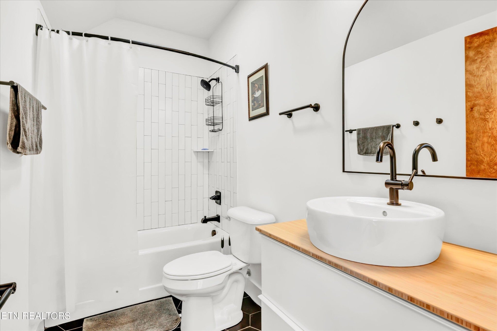
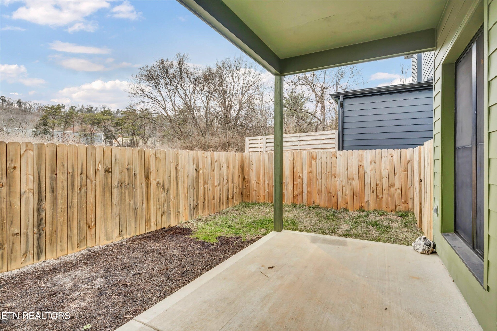
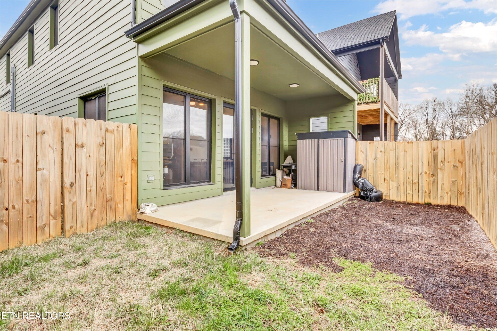
 Copyright 2025 RealTracs Solutions.
Copyright 2025 RealTracs Solutions.