$749,900 - 270 Valleyview Drive, Lenoir City
- 4
- Bedrooms
- 3
- Baths
- 3,575
- SQ. Feet
- 0.3
- Acres
Well-appointed, move-in ready home available in the beautiful golf course community of the Villas of Avalon! 4BR/3BA. Updated throughout, this spectacular property will have you feeling right at home. This home features real hardwood flooring throughout and an open concept main level living space. Living room includes cozy gas fireplace, high ceilings, and lots of natural light. Enjoy meals in the formal dining area or in the oversized eat-in kitchen. The kitchen is a dream with high-end finishes including new appliances--and features cream colored cabinetry, stunning tile backsplash, gas range, wine/beverage cooler, and pantry. Master suite on the main level includes walk-in closet (connecting to the laundry room) and gorgeous spa-like ensuite w/heated floor bathroom and dual vanities, walk-in glass/tile shower, and claw foot soaking tub. Bathrooms and utility room were fully updated in 2017. Two additional guest bedrooms on the main level. Downstairs is complete with additional living quarters including a full kitchen and oversized bedroom with full bath. Enjoy time outdoors on the back deck or the lower patio. Landscaping outside provides a lovely backdrop for quiet evenings. Crawl space was encapsulated in 2020. Full list of updates available upon request. Hurry! Don't miss your chance to see this spectacular home. Schedule your showing TODAY!
Essential Information
-
- MLS® #:
- 2864990
-
- Price:
- $749,900
-
- Bedrooms:
- 4
-
- Bathrooms:
- 3.00
-
- Full Baths:
- 3
-
- Square Footage:
- 3,575
-
- Acres:
- 0.30
-
- Year Built:
- 2000
-
- Type:
- Residential
-
- Sub-Type:
- Single Family Residence
-
- Style:
- Traditional
-
- Status:
- Under Contract - Showing
Community Information
-
- Address:
- 270 Valleyview Drive
-
- Subdivision:
- The Villas At Avalon
-
- City:
- Lenoir City
-
- County:
- Loudon County, TN
-
- State:
- TN
-
- Zip Code:
- 37772
Amenities
-
- Amenities:
- Pool, Golf Course, Sidewalks
-
- Utilities:
- Electricity Available, Water Available
-
- Parking Spaces:
- 2
-
- # of Garages:
- 2
-
- Garages:
- Garage Door Opener, Garage Faces Side
Interior
-
- Interior Features:
- Walk-In Closet(s), Pantry, Primary Bedroom Main Floor
-
- Appliances:
- Dishwasher, Disposal, Microwave, Range
-
- Heating:
- Central, Electric, Heat Pump, Natural Gas
-
- Cooling:
- Central Air
-
- Fireplace:
- Yes
-
- # of Fireplaces:
- 1
Exterior
-
- Lot Description:
- Rolling Slope
-
- Construction:
- Other, Brick
School Information
-
- Elementary:
- Eaton Elementary
-
- Middle:
- North Middle School
-
- High:
- Loudon High School
Additional Information
-
- Days on Market:
- 108
Listing Details
- Listing Office:
- Young Marketing Group, Realty Executives
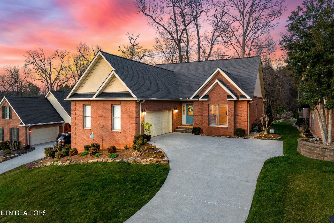
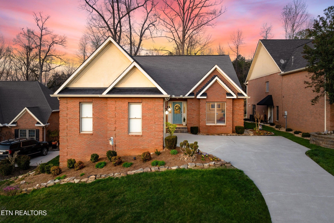
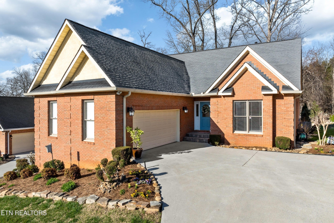
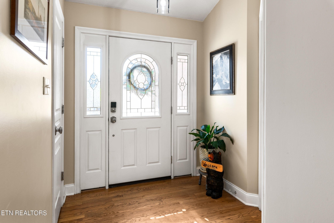
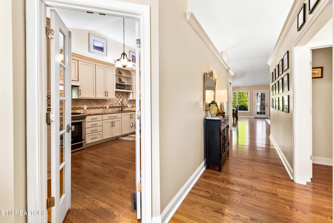
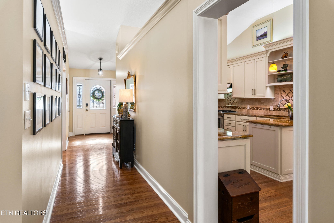
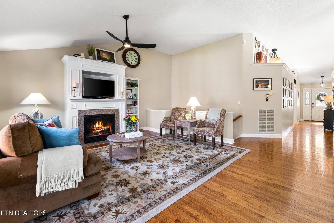
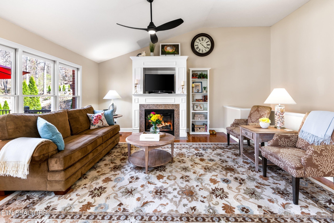
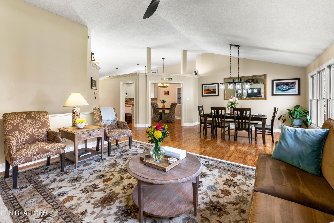
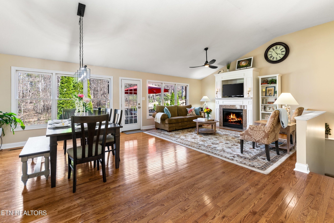
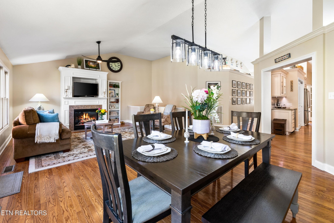
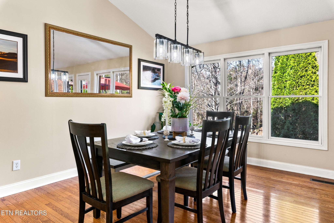
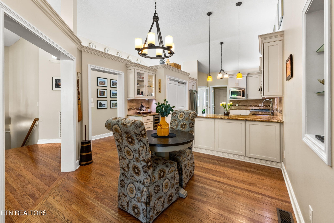
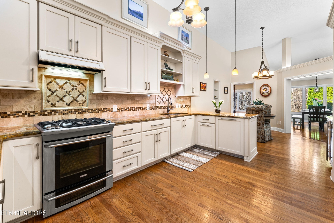
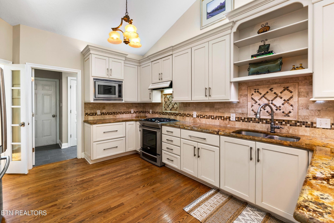
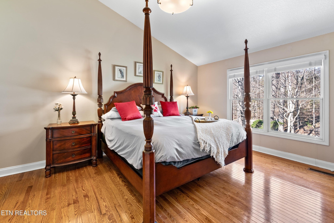
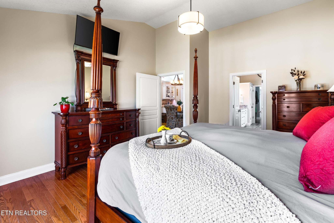
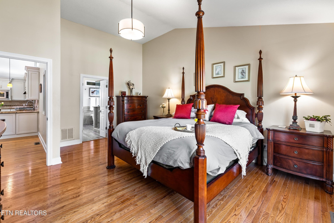
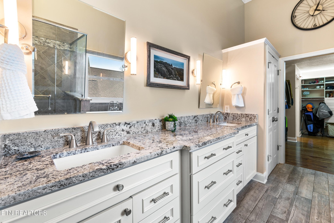
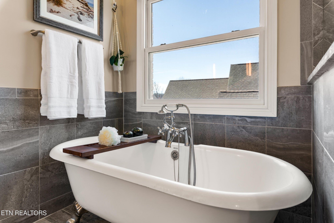
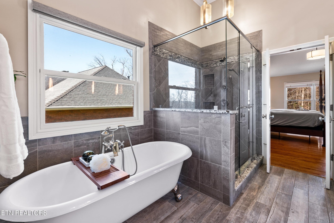
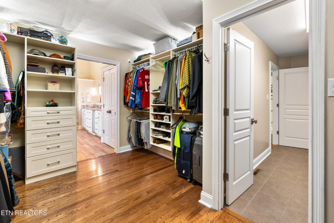
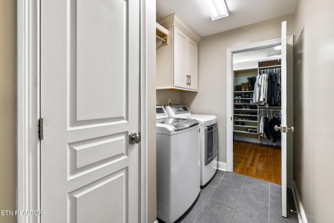
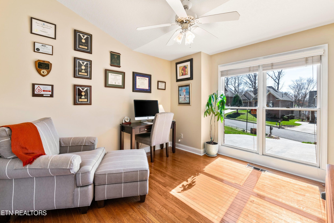
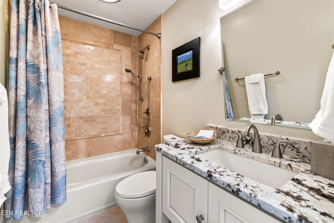
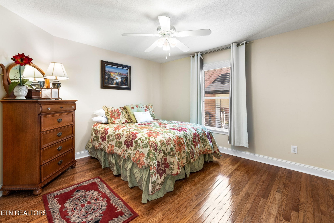
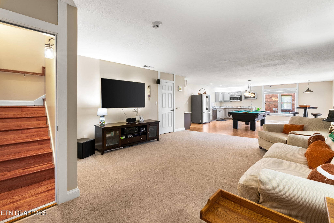
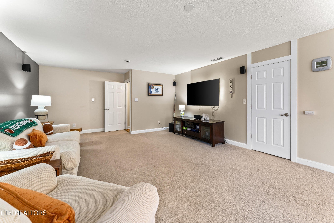
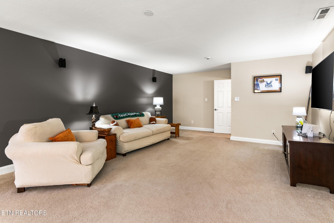
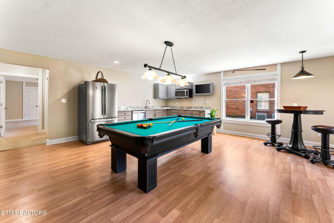
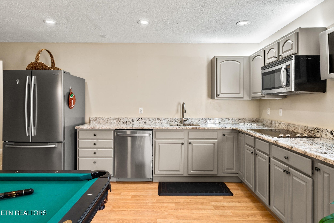
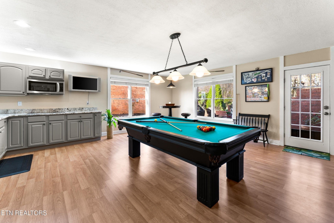
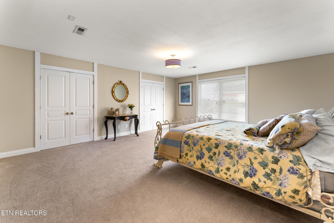
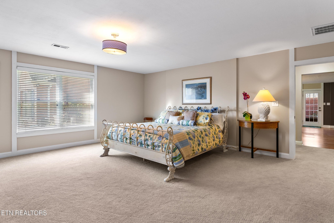
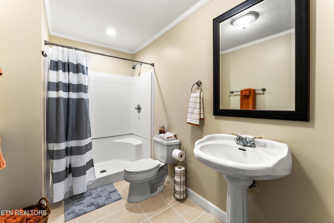
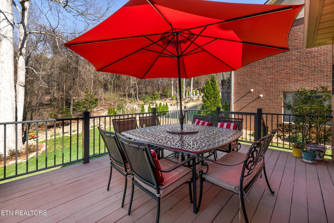
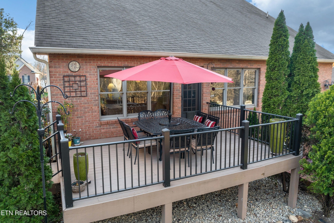
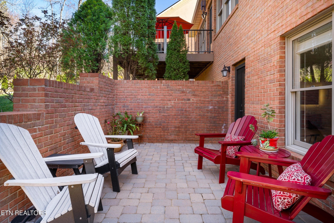
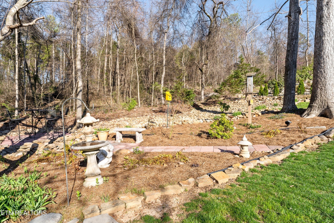
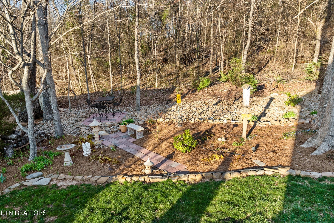
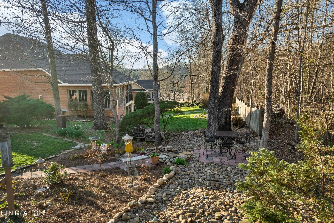
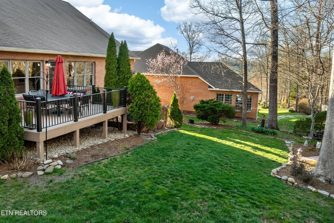
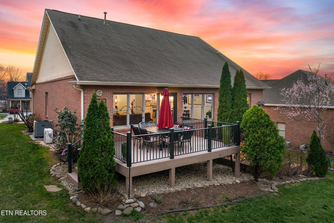
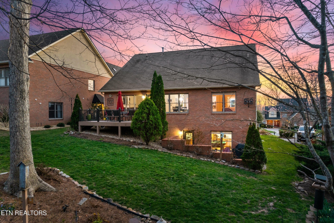
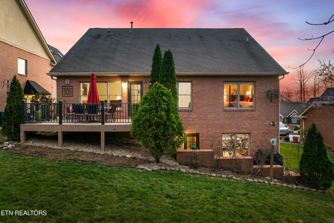
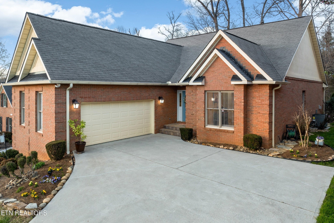
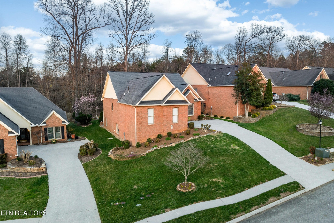
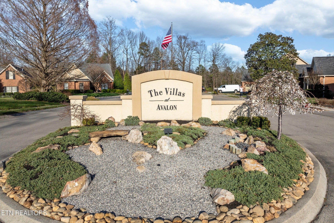
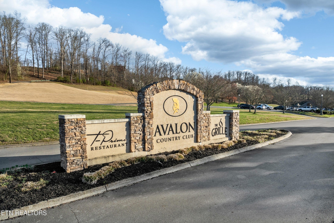
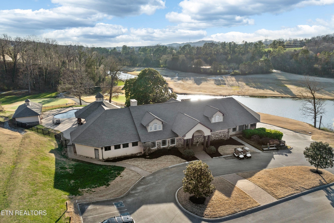
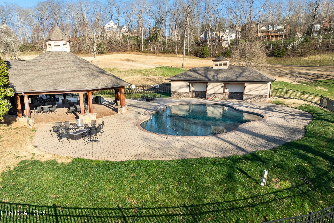
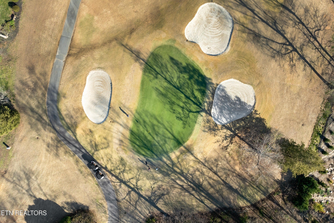
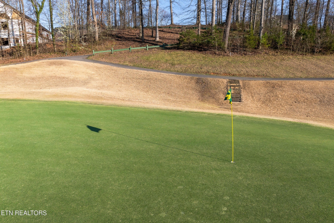
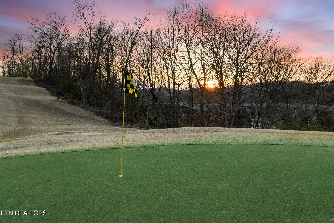
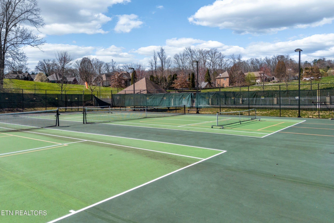
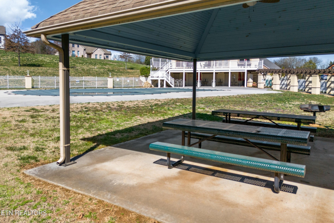
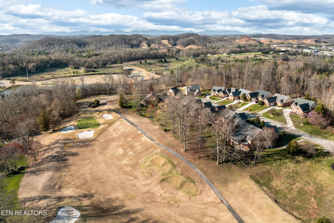
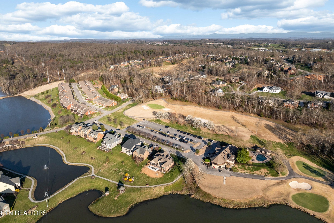
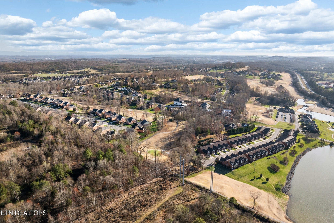
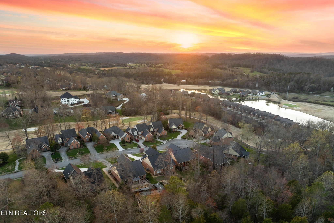
 Copyright 2025 RealTracs Solutions.
Copyright 2025 RealTracs Solutions.