$999,900 - 4144 Back Valley Rd, Speedwell
- 2
- Bedrooms
- 2
- Baths
- 1,728
- SQ. Feet
- 50.74
- Acres
Live your country dreams in this charming 2-bedroom, 2-bath ranch home situated on over 50 acres (including a creek!) in picturesque Speedwell. Located just 5 miles to Norris Lake and 2 public boat docs! This inviting property features stunning large covered half wrap-around porches, perfect for enjoying serene views. Step inside to discover an open living space bathed in natural light, highlighted by a cozy wood-burning stove and a striking natural wood pitched ceiling. The gorgeous kitchen boasts butcher block countertops, white cabinetry with sleek black fixtures, stainless steel appliances, and a convenient pantry. Retreat to the spacious master bedroom, complete with an ensuite bathroom featuring a beautifully tiled walk-in shower and a generous walk-in closet. This home is built with durable 2x6 stud walls. Additional highlights include a laundry room, a 3-car attached garage, two barns, and and equipment shed, providing ample space for storage or hobbies. It also features a modern 400 amp electric service, and a tankless water heater for added convenience and efficiency. With plenty of cleared land and a beautiful creek, this property offers endless possibilities for gardening, farming, or outdoor recreation. Don't miss this opportunity to embrace country living at its finest!
Essential Information
-
- MLS® #:
- 2864989
-
- Price:
- $999,900
-
- Bedrooms:
- 2
-
- Bathrooms:
- 2.00
-
- Full Baths:
- 2
-
- Square Footage:
- 1,728
-
- Acres:
- 50.74
-
- Year Built:
- 2021
-
- Type:
- Residential
-
- Sub-Type:
- Single Family Residence
-
- Style:
- Traditional
-
- Status:
- Active
Community Information
-
- Address:
- 4144 Back Valley Rd
-
- City:
- Speedwell
-
- County:
- Claiborne County, TN
-
- State:
- TN
-
- Zip Code:
- 37870
Amenities
-
- Utilities:
- Electricity Available, Water Available
-
- Parking Spaces:
- 3
-
- # of Garages:
- 3
-
- Garages:
- Attached
Interior
-
- Interior Features:
- Walk-In Closet(s), Pantry, Ceiling Fan(s), Primary Bedroom Main Floor
-
- Appliances:
- Dishwasher, Microwave, Range
-
- Heating:
- Central, Electric
-
- Cooling:
- Central Air, Ceiling Fan(s)
-
- Fireplace:
- Yes
-
- # of Fireplaces:
- 1
-
- # of Stories:
- 1
Exterior
-
- Exterior Features:
- Storage Building
-
- Lot Description:
- Private, Other, Rolling Slope
-
- Construction:
- Frame
School Information
-
- Elementary:
- Powell Valley Elementary
-
- High:
- Cumberland Gap High School
Additional Information
-
- Days on Market:
- 79
Listing Details
- Listing Office:
- Young Marketing Group, Realty Executives
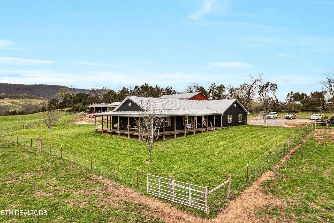
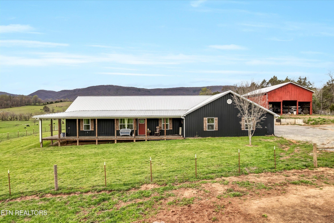
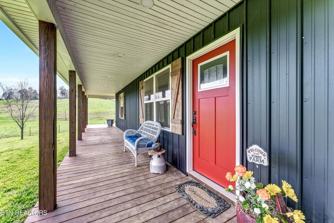
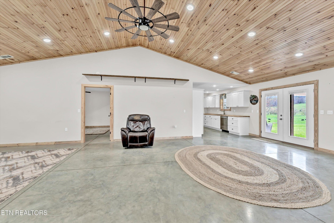
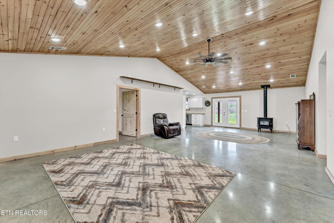
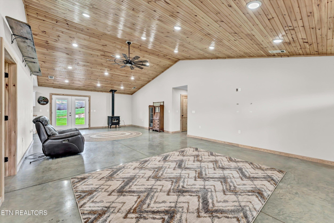
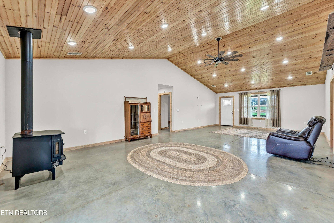
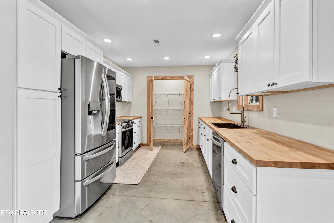
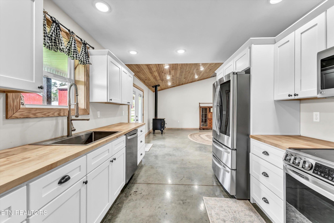
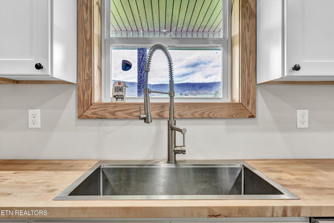
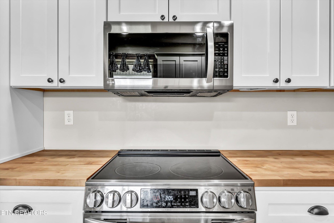
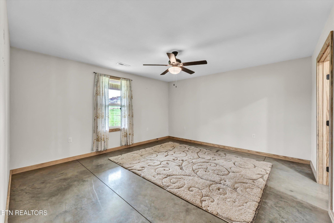
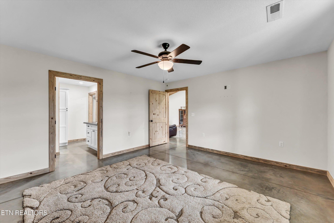
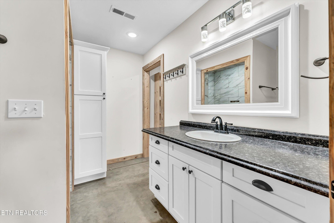
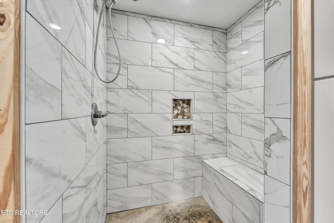
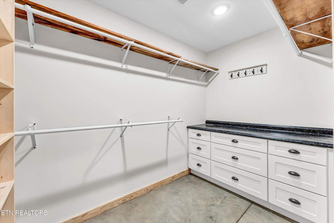
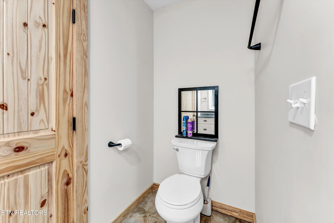
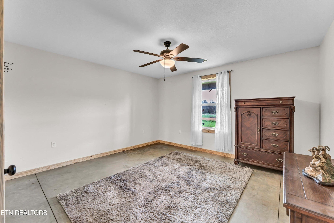
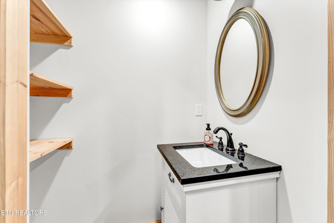
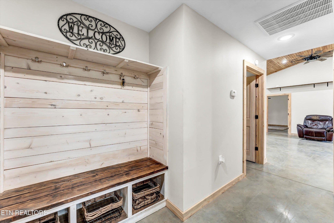
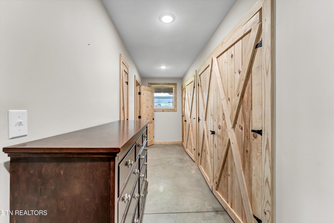
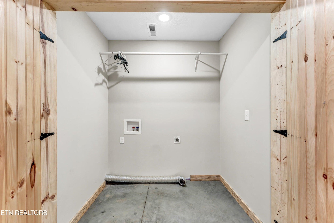
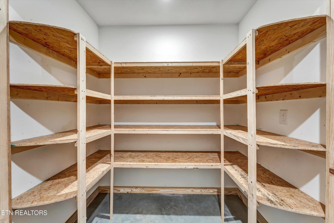
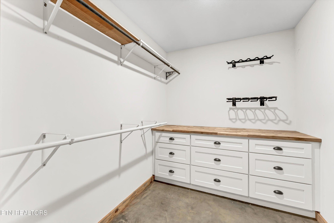
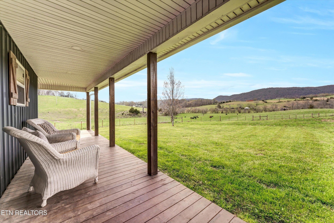
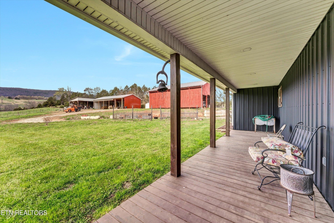
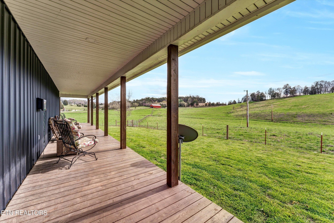
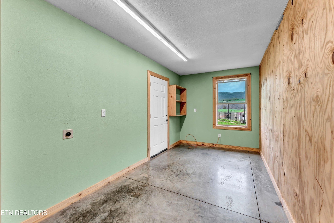
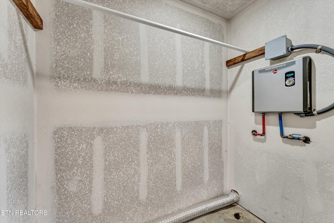
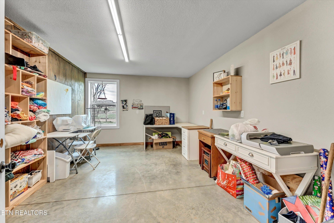
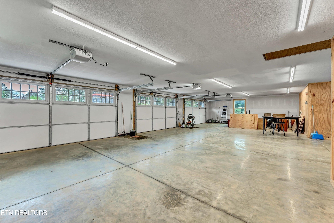
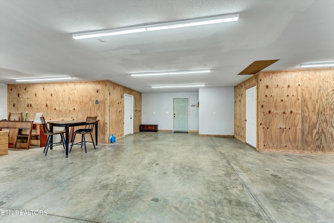
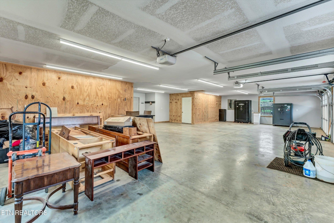
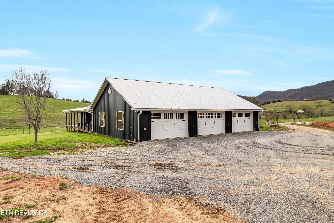
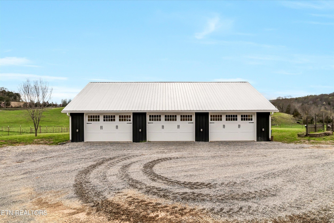
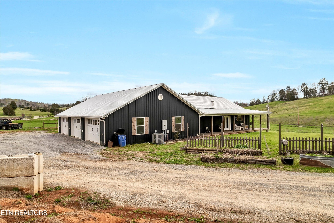
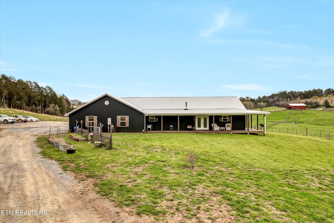
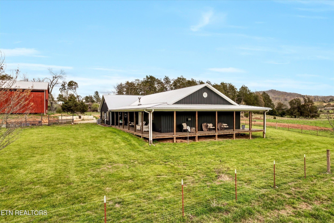
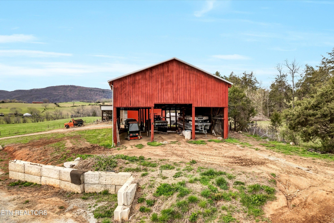
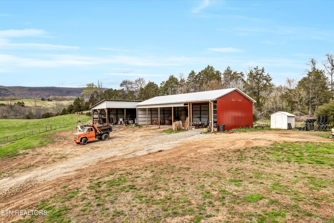
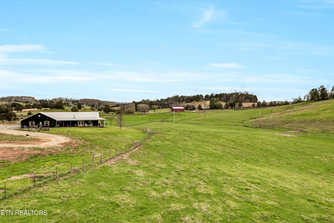
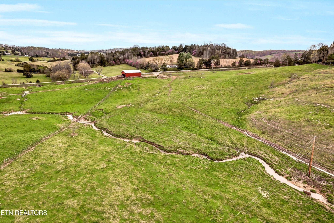
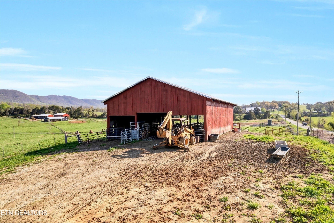
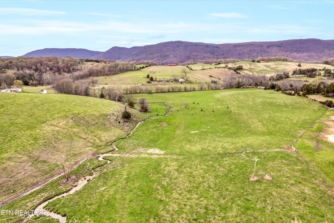
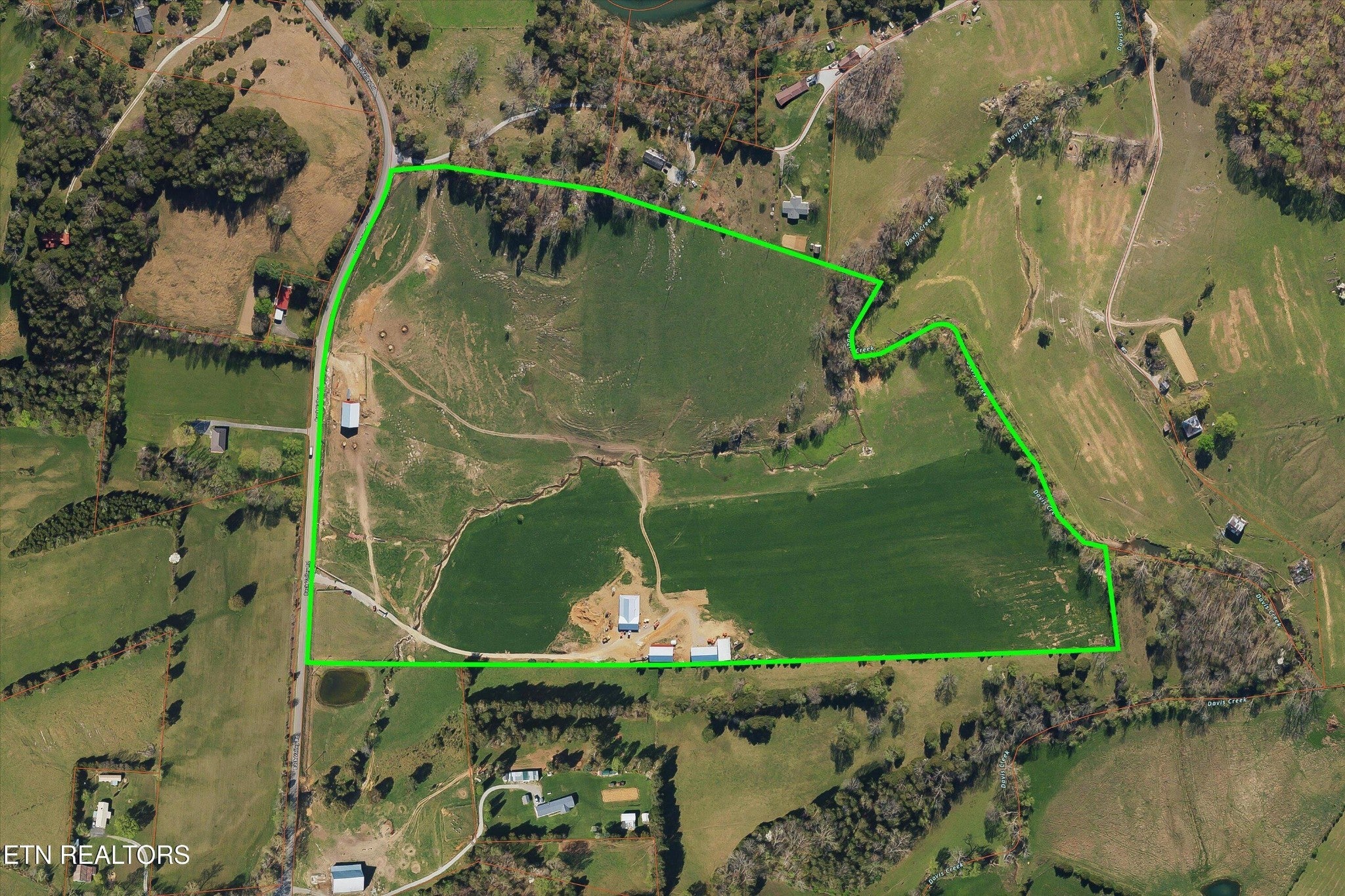
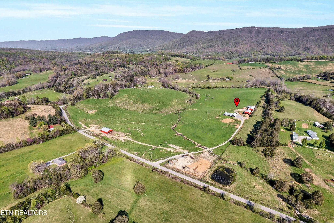
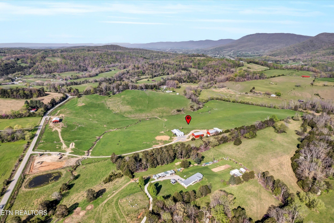
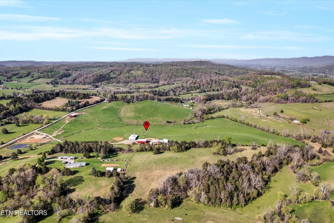
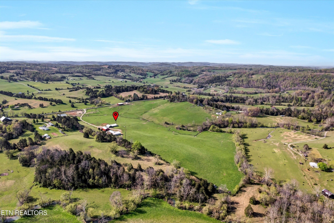
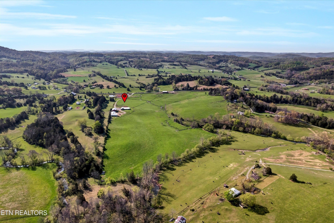
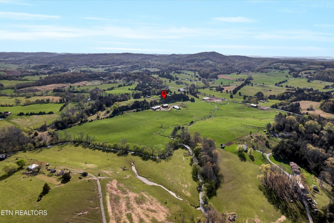
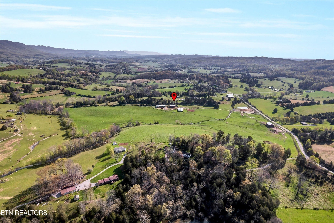
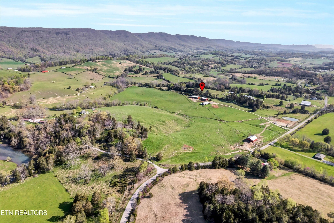
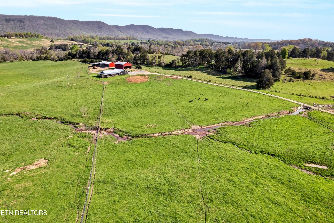
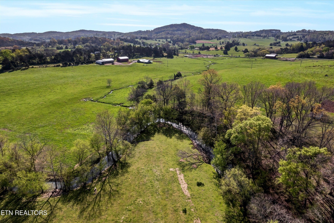
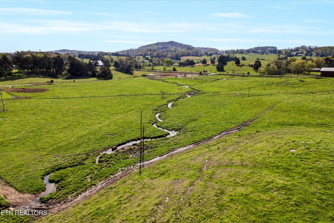
 Copyright 2025 RealTracs Solutions.
Copyright 2025 RealTracs Solutions.