$359,900 - 871 Pomona Rd, Crossville
- 3
- Bedrooms
- 2½
- Baths
- 1,684
- SQ. Feet
- 1.71
- Acres
The Best of Both Worlds - Historic Charm Meets Modern Comfort Step into a home that seamlessly blends timeless character with modern living. Situated on 1.71 acres, this property offers plenty of space to enjoy privacy, outdoor activities, and serene surroundings. The classic exterior and beautifully preserved living and dining rooms showcase the home's original charm, while modern upgrades elevate it to today's standards. A spacious new deck extends your living space outdoors, perfect for entertaining or relaxing. The stunning, fully renovated kitchen boasts new stainless steel appliances, granite counters, island and cabinetry. The newly designed master suite offers a private retreat with a lovely en-suite bath. Throughout the home, you'll find beautifully updated bathrooms featuring new tiled showers and floors, as well as stylish new vanities. Enjoy peace of mind with brand-new plumbing, electrical, HVAC, windows, insulation, drywall, and stylish fixtures throughout. The exterior features a new roof, fresh paint, and thoughtful updates that enhance both durability and curb appeal. Adding to the property's value is a 24x24 detached garage, providing ample space for parking, storage, or a workshop. This home delivers historic charm while offering modern convenience. Don't miss the chance to own this truly special 1.71-acre property! SELLER PROVIDING A ONE YEAR HOME WARRANTY WITH OLD REPUBLIC HOME PROTECTION.
Essential Information
-
- MLS® #:
- 2834151
-
- Price:
- $359,900
-
- Bedrooms:
- 3
-
- Bathrooms:
- 2.50
-
- Full Baths:
- 2
-
- Half Baths:
- 1
-
- Square Footage:
- 1,684
-
- Acres:
- 1.71
-
- Year Built:
- 1910
-
- Type:
- Residential
-
- Sub-Type:
- Single Family Residence
-
- Style:
- Other
-
- Status:
- Active
Community Information
-
- Address:
- 871 Pomona Rd
-
- City:
- Crossville
-
- County:
- Cumberland County, TN
-
- State:
- TN
-
- Zip Code:
- 38571
Amenities
-
- Utilities:
- Electricity Available, Water Available
-
- Parking Spaces:
- 2
-
- # of Garages:
- 2
Interior
-
- Interior Features:
- Primary Bedroom Main Floor, Kitchen Island
-
- Appliances:
- Dishwasher, Microwave, Range, Refrigerator
-
- Heating:
- Central, Electric
-
- Cooling:
- Central Air
-
- Fireplace:
- Yes
-
- # of Fireplaces:
- 1
-
- # of Stories:
- 2
Exterior
-
- Lot Description:
- Level, Rolling Slope
-
- Construction:
- Frame, Stone
Additional Information
-
- Days on Market:
- 102
Listing Details
- Listing Office:
- Keller Williams West Knoxville
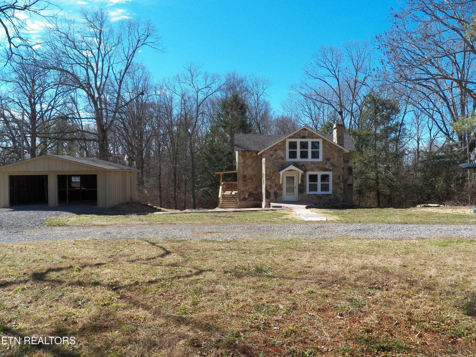
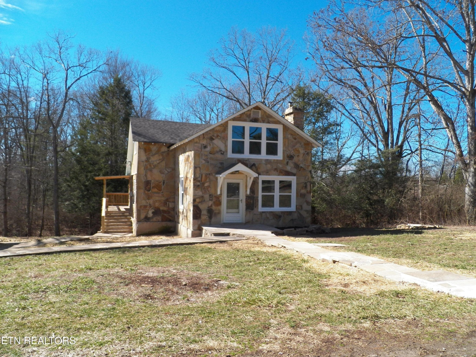
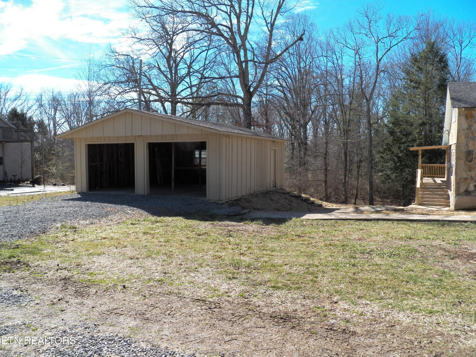
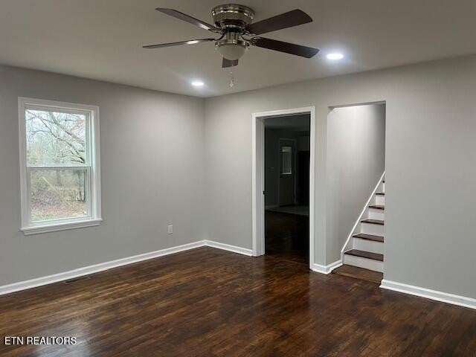
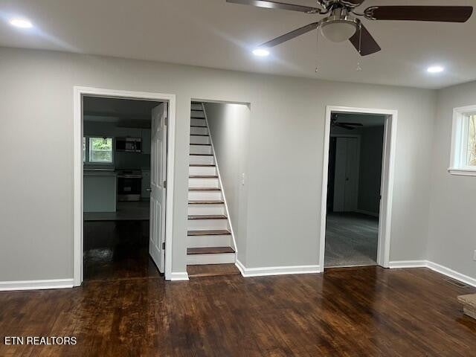
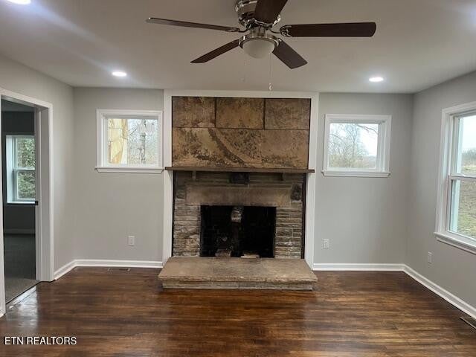
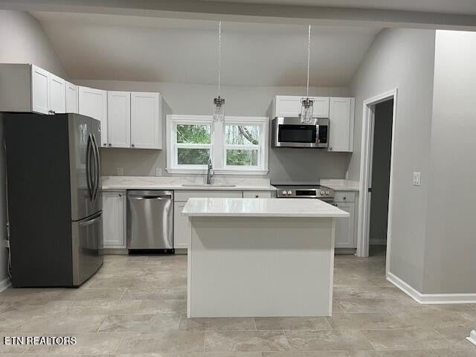
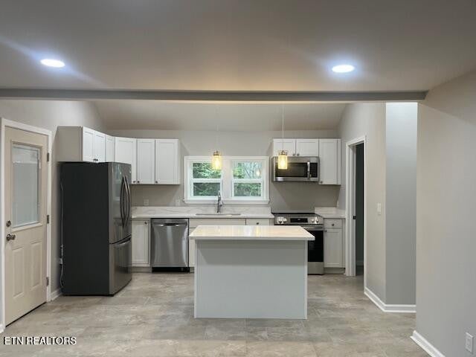
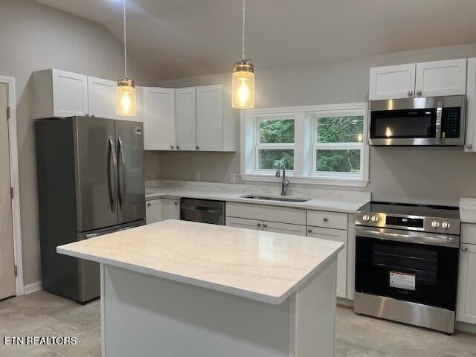
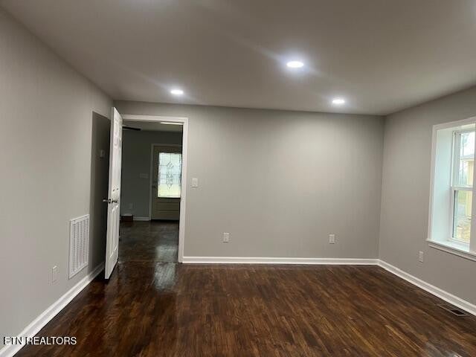
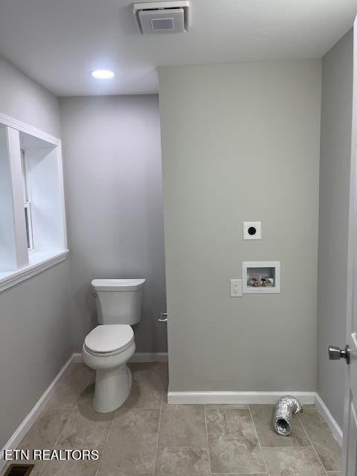
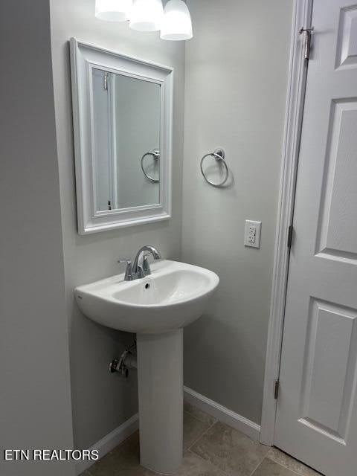
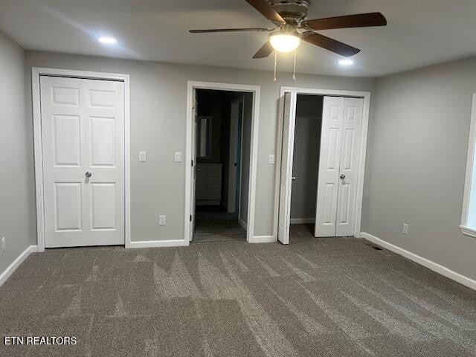
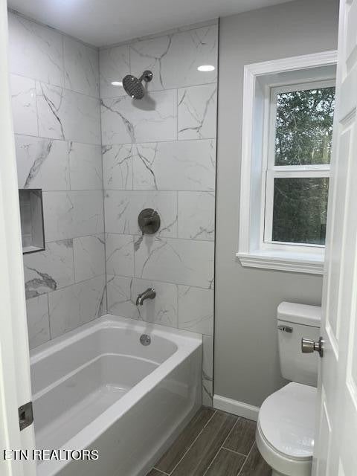
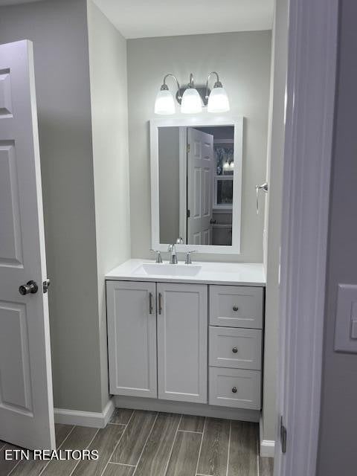

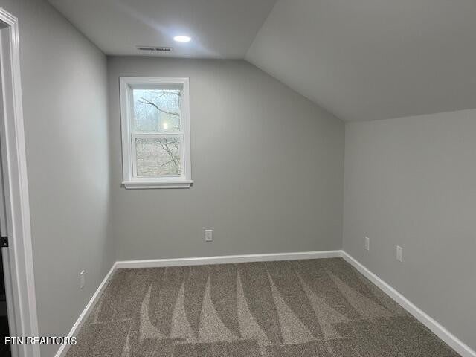
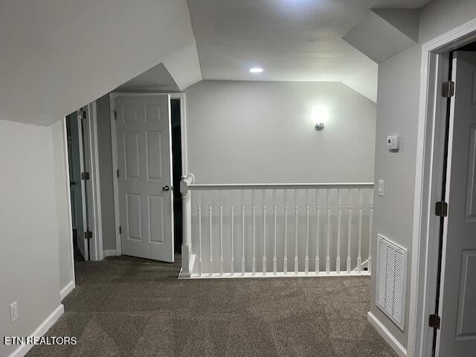
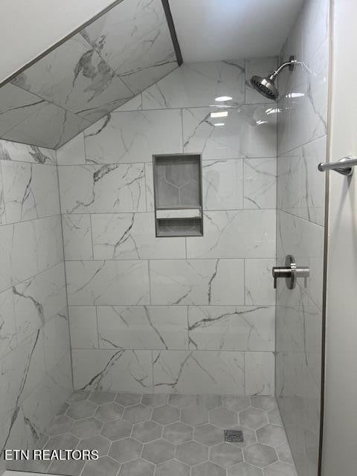
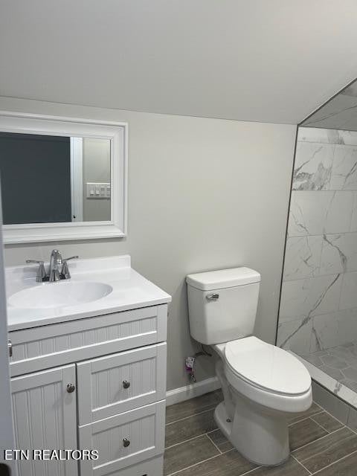
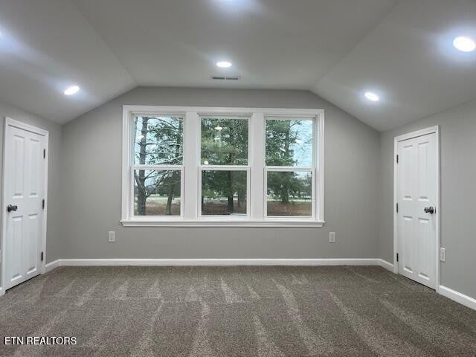
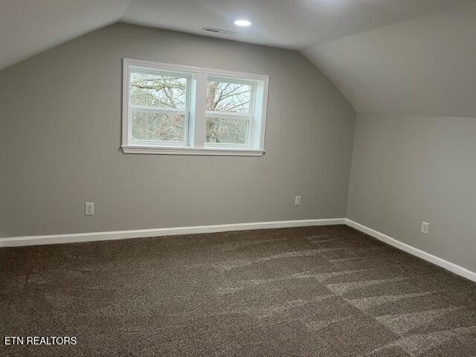
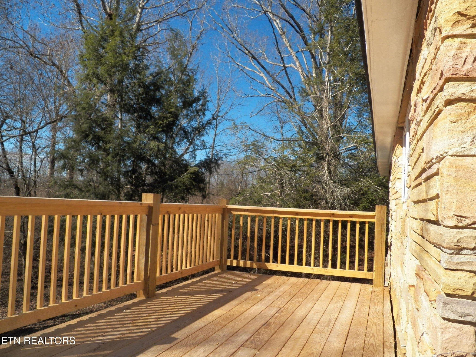
 Copyright 2025 RealTracs Solutions.
Copyright 2025 RealTracs Solutions.