$339,990 - 5221 Clarity Way, Christiana
- 4
- Bedrooms
- 2½
- Baths
- 1,680
- SQ. Feet
- 2025
- Year Built
Welcome to our Birch floor plan. As you enter through the foyer, the open first floor greets you. The great room flows in to the dinette and kitchen area so you never miss a moment with friends or family, while a spacious kitchen island lends a casual place to eat or entertain. Upstairs are 4 oversized bedrooms with even the secondary bedrooms including generous closet space. The owner's bedroom sits off on its' own, away from the secondary bedrooms and laundry. It features a private bath and fantastic walk-in closet, storage space is never an issue!
Essential Information
-
- MLS® #:
- 2830628
-
- Price:
- $339,990
-
- Bedrooms:
- 4
-
- Bathrooms:
- 2.50
-
- Full Baths:
- 2
-
- Half Baths:
- 1
-
- Square Footage:
- 1,680
-
- Acres:
- 0.00
-
- Year Built:
- 2025
-
- Type:
- Residential
-
- Sub-Type:
- Single Family Residence
-
- Status:
- Active
Community Information
-
- Address:
- 5221 Clarity Way
-
- Subdivision:
- CLEARVIEW
-
- City:
- Christiana
-
- County:
- Rutherford County, TN
-
- State:
- TN
-
- Zip Code:
- 37037
Amenities
-
- Amenities:
- Playground, Sidewalks, Trail(s)
-
- Utilities:
- Water Available
-
- Parking Spaces:
- 2
-
- # of Garages:
- 2
-
- Garages:
- Garage Faces Front
Interior
-
- Interior Features:
- Open Floorplan, Pantry, Smart Thermostat
-
- Appliances:
- Electric Oven, Electric Range, Dishwasher, Dryer, Microwave, Refrigerator, Stainless Steel Appliance(s), Washer
-
- Heating:
- Central
-
- Cooling:
- Central Air
-
- # of Stories:
- 2
Exterior
-
- Roof:
- Shingle
-
- Construction:
- Vinyl Siding
School Information
-
- Elementary:
- Christiana Elementary
-
- Middle:
- Christiana Middle School
-
- High:
- Rockvale High School
Additional Information
-
- Date Listed:
- May 1st, 2025
-
- Days on Market:
- 44
Listing Details
- Listing Office:
- Ryan Homes

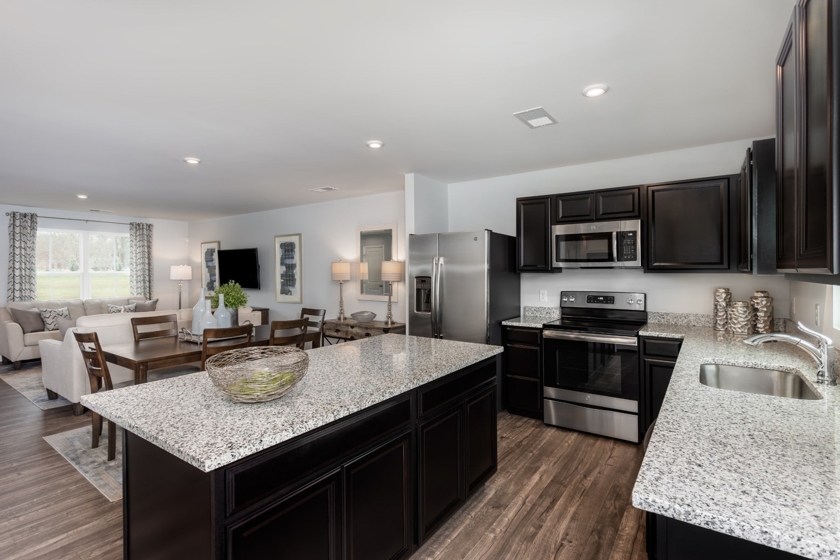
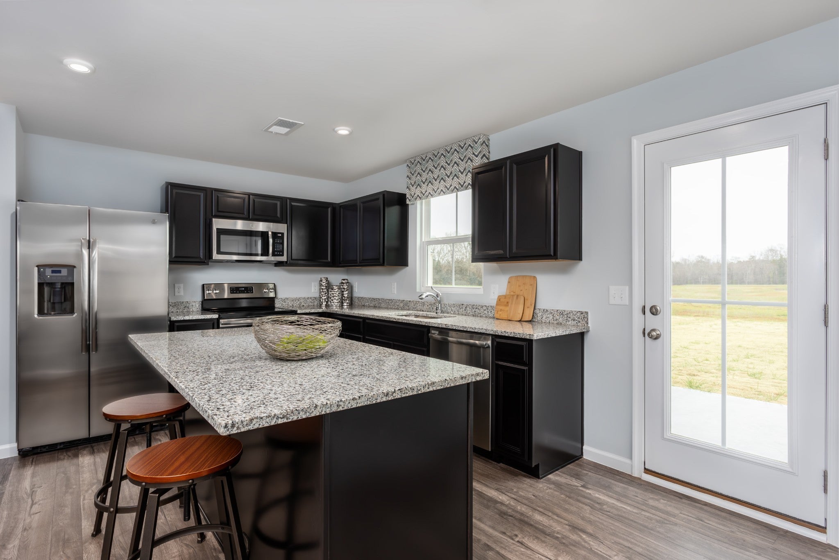
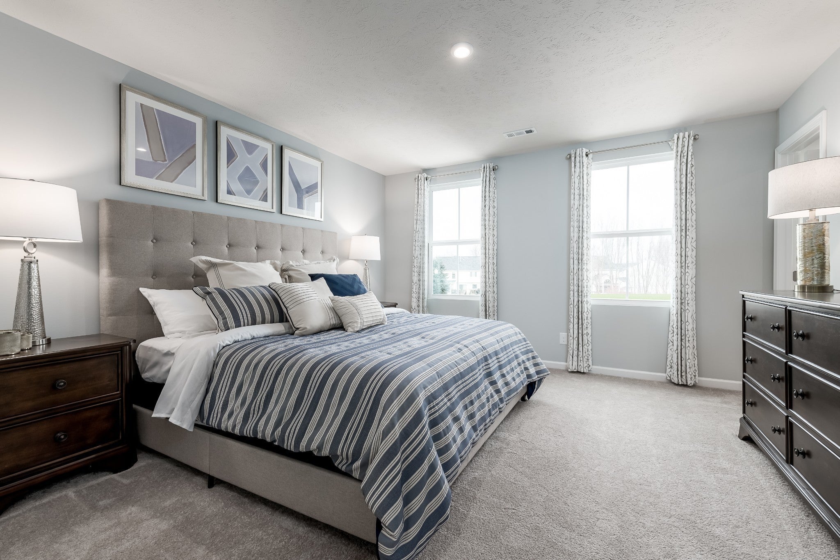
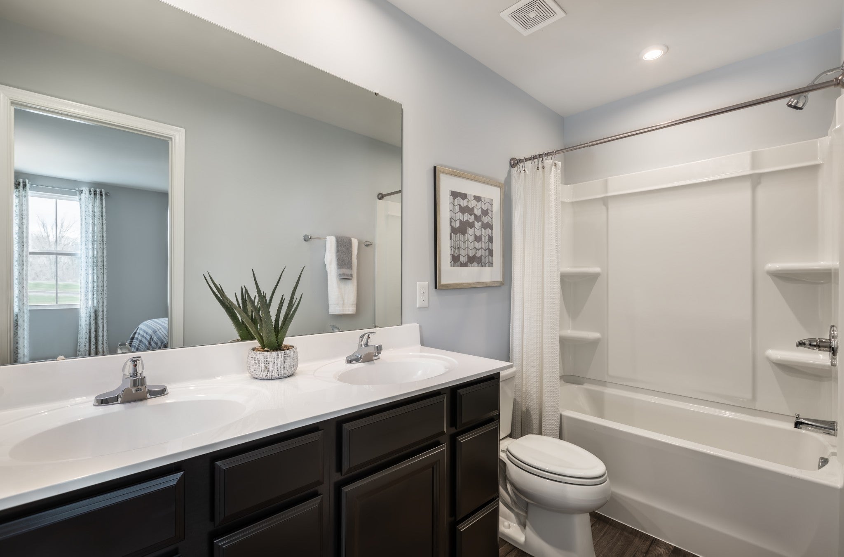
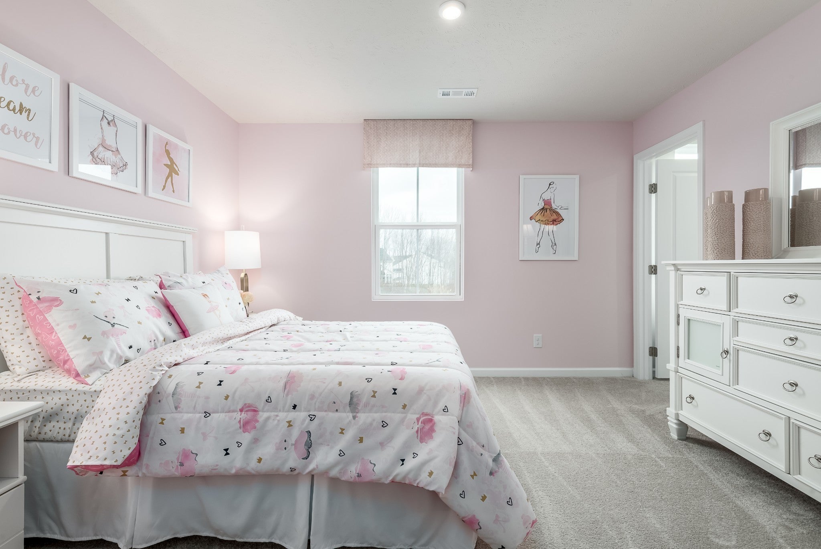
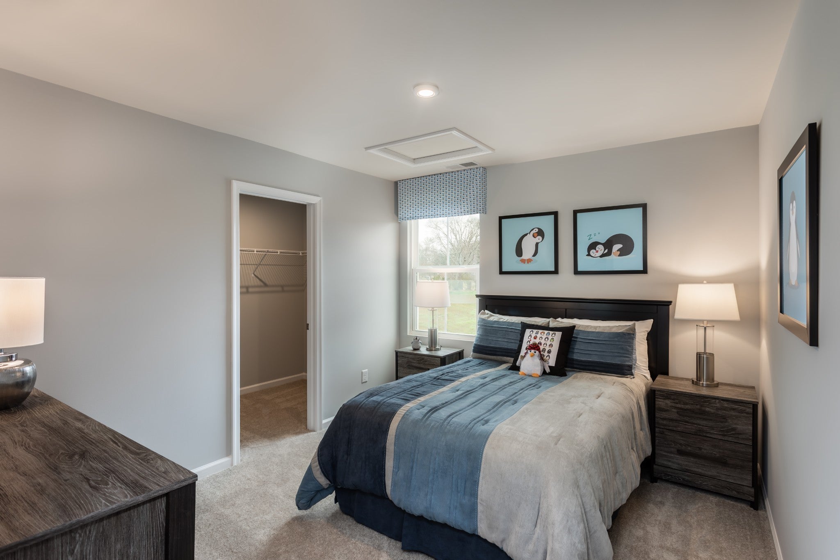
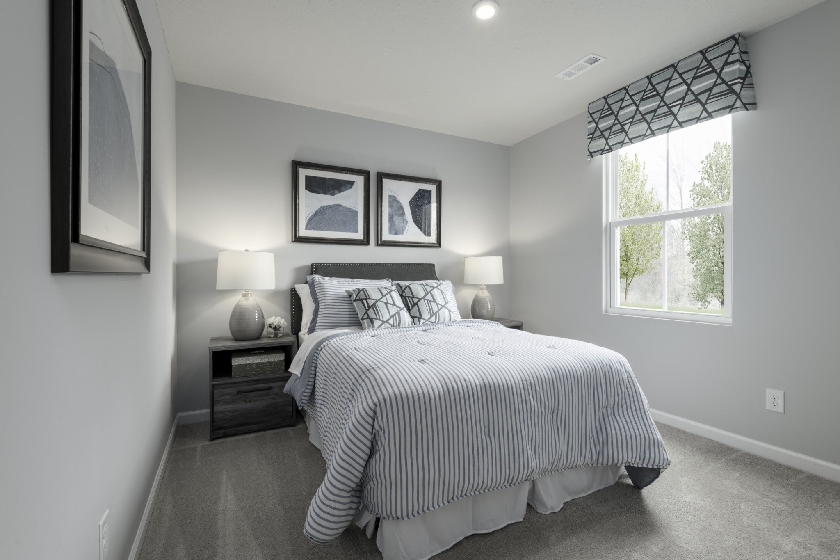
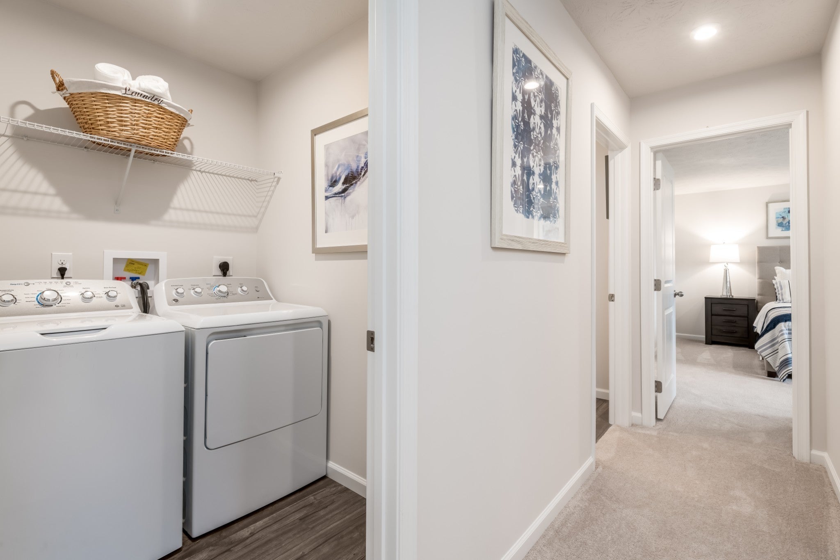
 Copyright 2025 RealTracs Solutions.
Copyright 2025 RealTracs Solutions.