$975,000 - 1403 Sneed Rd W, Franklin
- 3
- Bedrooms
- 4
- Baths
- 3,014
- SQ. Feet
- 1.12
- Acres
Come enjoy the comfort and convenience of this beautiful home on a 1 acre flat lot in coveted Sneed Forest. This home has been lovingly cared for inside and out, with gardening designed to provide flowers to enjoy in every season. Filled with natural light, the floorplan provides large living spaces for all of your needs - a den, sunroom, living room and upstairs rec room/ home office or additional bedroom. This flex room has it's own full bathroom. The 2022 deck includes a gas firepit and electric awning to provide a great place to entertain or savor a morning coffee or evening glass of wine in Williamson County tranquility. Zoned for Grassland schools and Franklin high school, this home could not be more convenient. It is minutes away from Franklin, Cool Springs, Bellevue and Green Hills. The garage has an epoxy floor finish and sink for quick clean-up after gardening, a round of golf or any other outdoor activity. There is an abundance of easy access storage upstairs as well as throughout the home. All upgrades and age of roof etc are included in the documents section of listing.
Essential Information
-
- MLS® #:
- 2825412
-
- Price:
- $975,000
-
- Bedrooms:
- 3
-
- Bathrooms:
- 4.00
-
- Full Baths:
- 4
-
- Square Footage:
- 3,014
-
- Acres:
- 1.12
-
- Year Built:
- 1988
-
- Type:
- Residential
-
- Sub-Type:
- Single Family Residence
-
- Style:
- Traditional
-
- Status:
- Under Contract - Showing
Community Information
-
- Address:
- 1403 Sneed Rd W
-
- Subdivision:
- Sneed Forest Sec 1
-
- City:
- Franklin
-
- County:
- Williamson County, TN
-
- State:
- TN
-
- Zip Code:
- 37069
Amenities
-
- Utilities:
- Electricity Available, Water Available, Cable Connected
-
- Parking Spaces:
- 2
-
- # of Garages:
- 2
-
- Garages:
- Garage Door Opener, Garage Faces Side, Driveway
Interior
-
- Interior Features:
- Built-in Features, Ceiling Fan(s), High Ceilings, Open Floorplan, Pantry, Smart Camera(s)/Recording, Storage, Walk-In Closet(s), Primary Bedroom Main Floor
-
- Appliances:
- Double Oven, Cooktop, Dishwasher, Microwave, Refrigerator
-
- Heating:
- Central, ENERGY STAR Qualified Equipment, Furnace, Natural Gas
-
- Cooling:
- Central Air, Electric
-
- Fireplace:
- Yes
-
- # of Fireplaces:
- 1
-
- # of Stories:
- 2
Exterior
-
- Exterior Features:
- Gas Grill
-
- Lot Description:
- Level
-
- Roof:
- Asphalt
-
- Construction:
- Brick
School Information
-
- Elementary:
- Grassland Elementary
-
- Middle:
- Grassland Middle School
-
- High:
- Franklin High School
Additional Information
-
- Date Listed:
- May 2nd, 2025
-
- Days on Market:
- 50
Listing Details
- Listing Office:
- Pilkerton Realtors
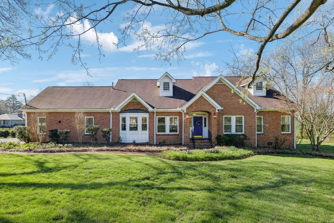
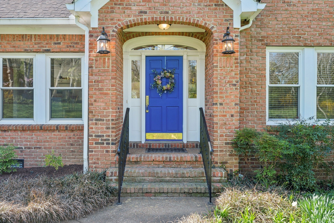
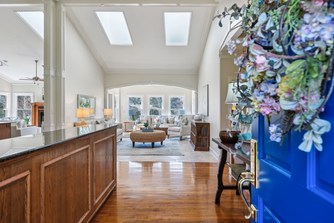
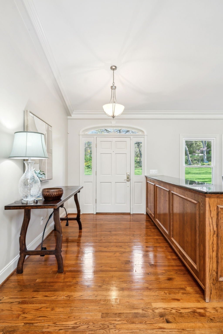
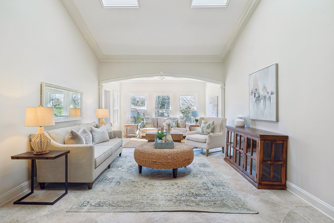
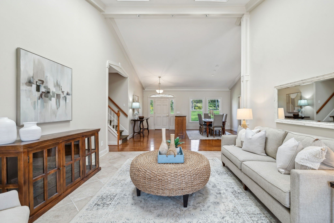
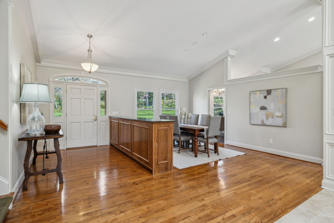
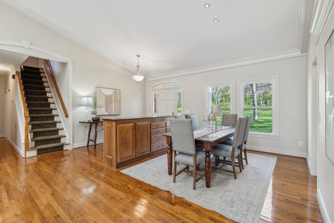
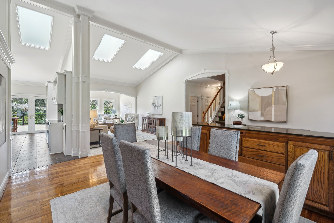
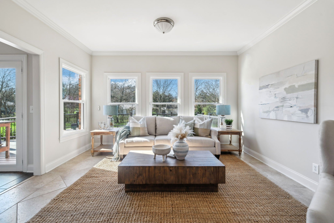
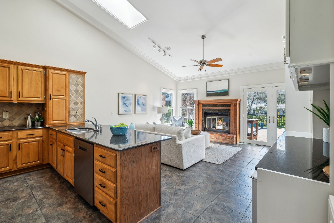
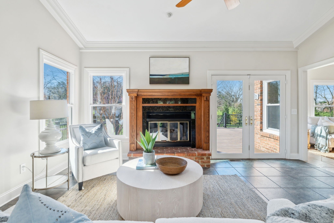
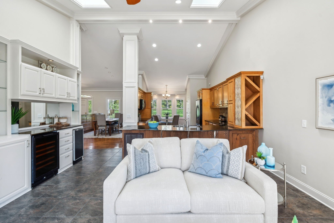
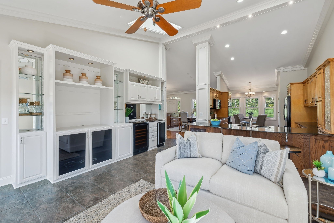
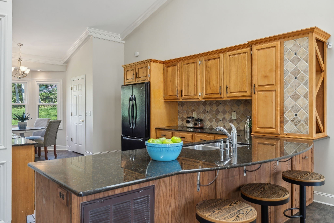
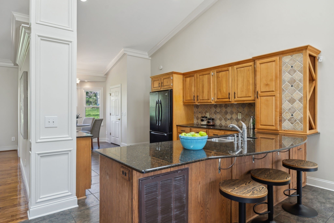
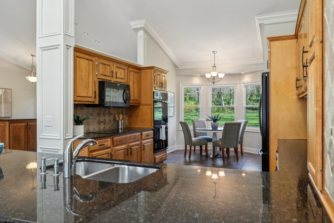
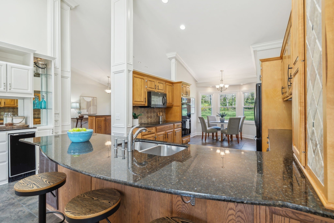
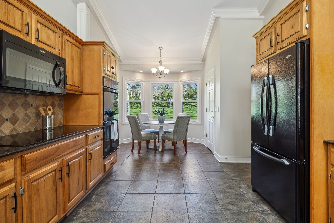
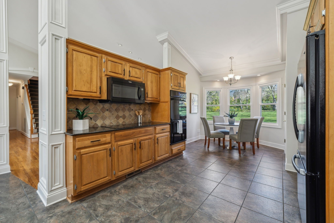
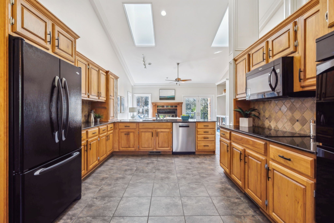
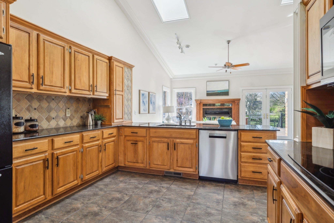
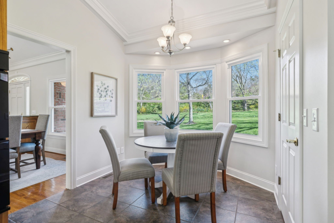
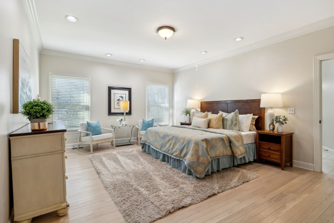
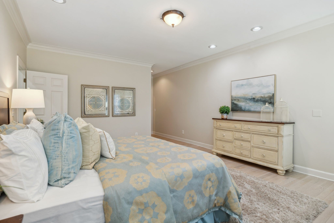
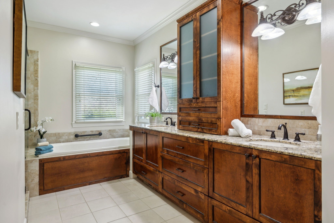
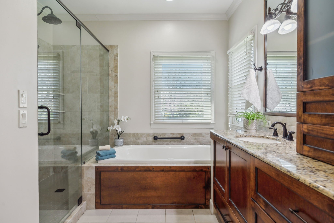
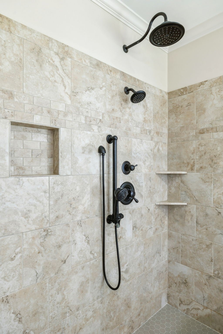
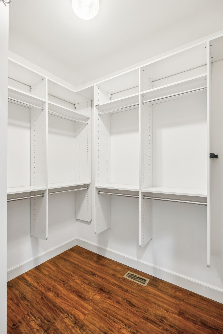
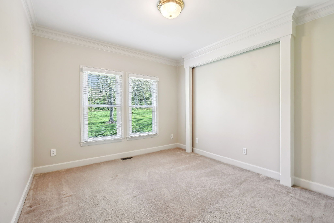
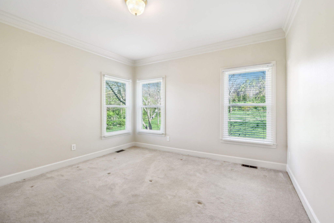
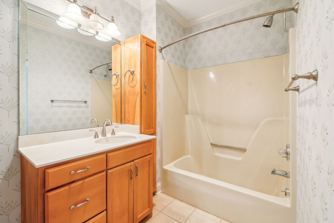
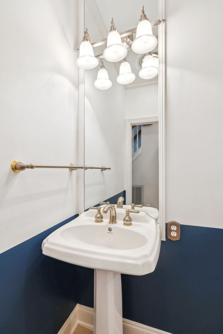
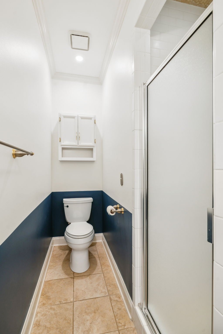
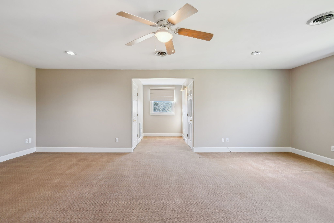
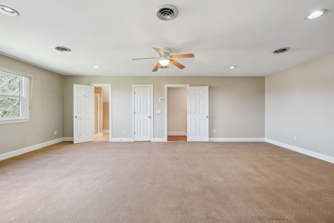
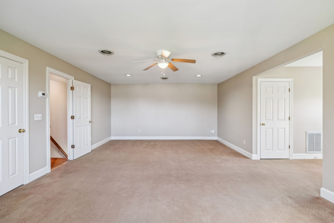
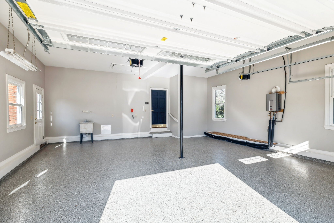
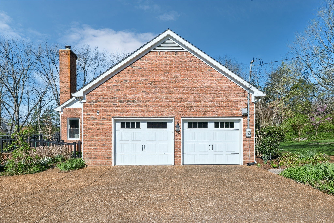
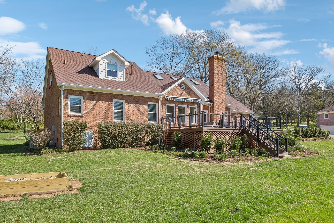
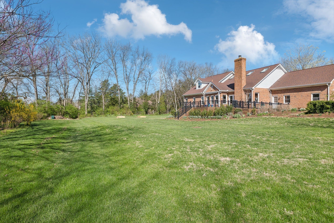
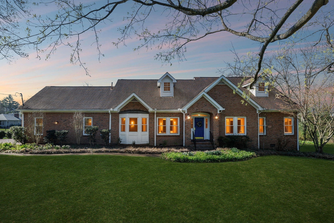
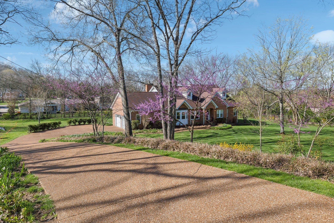
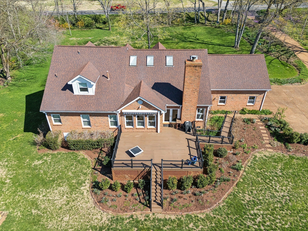
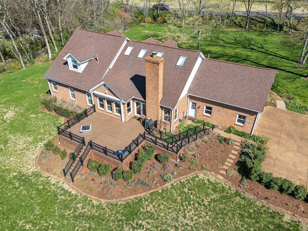
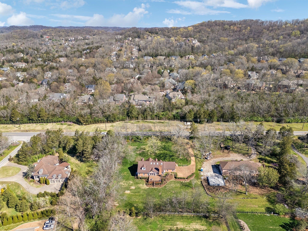
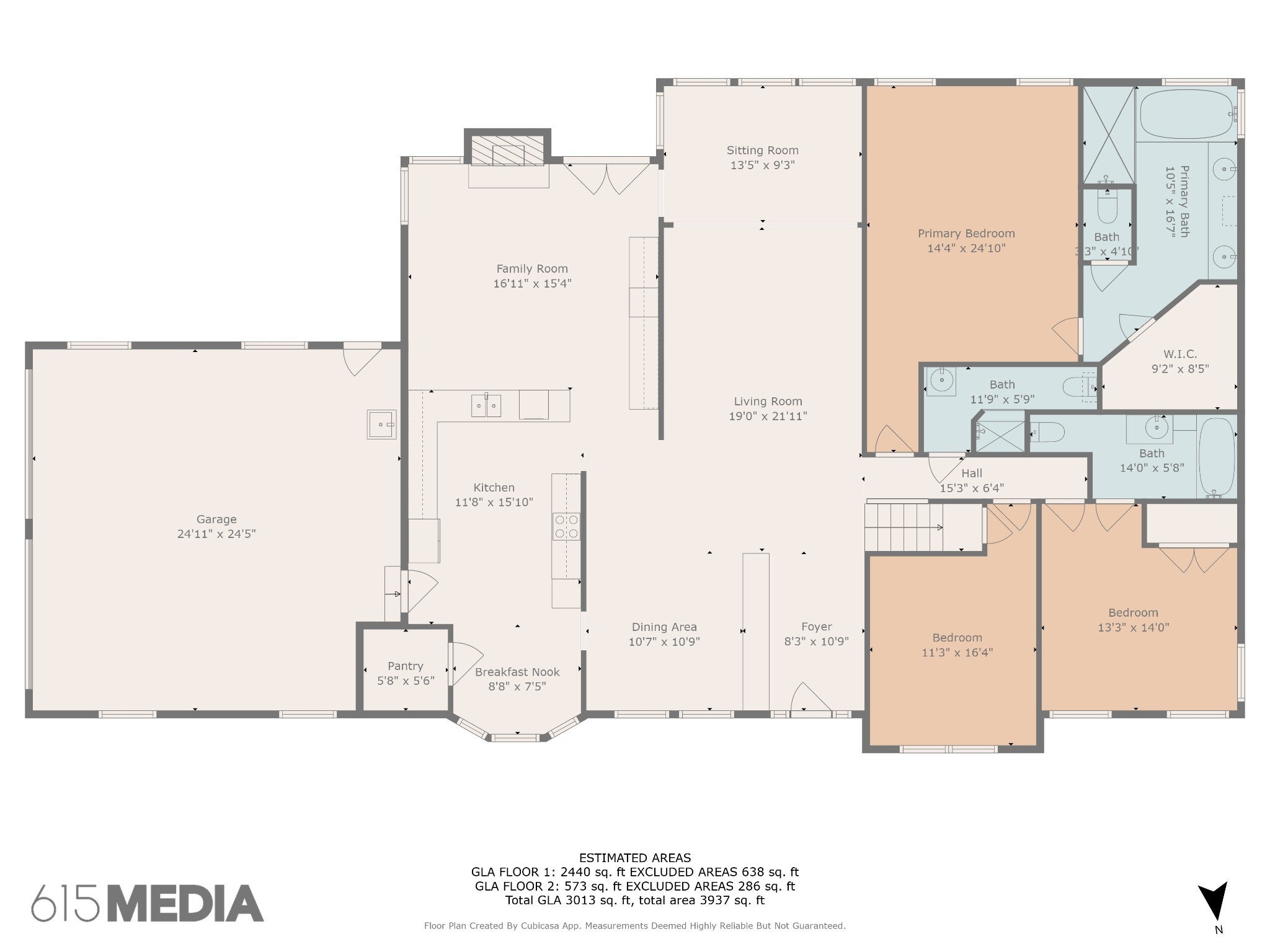
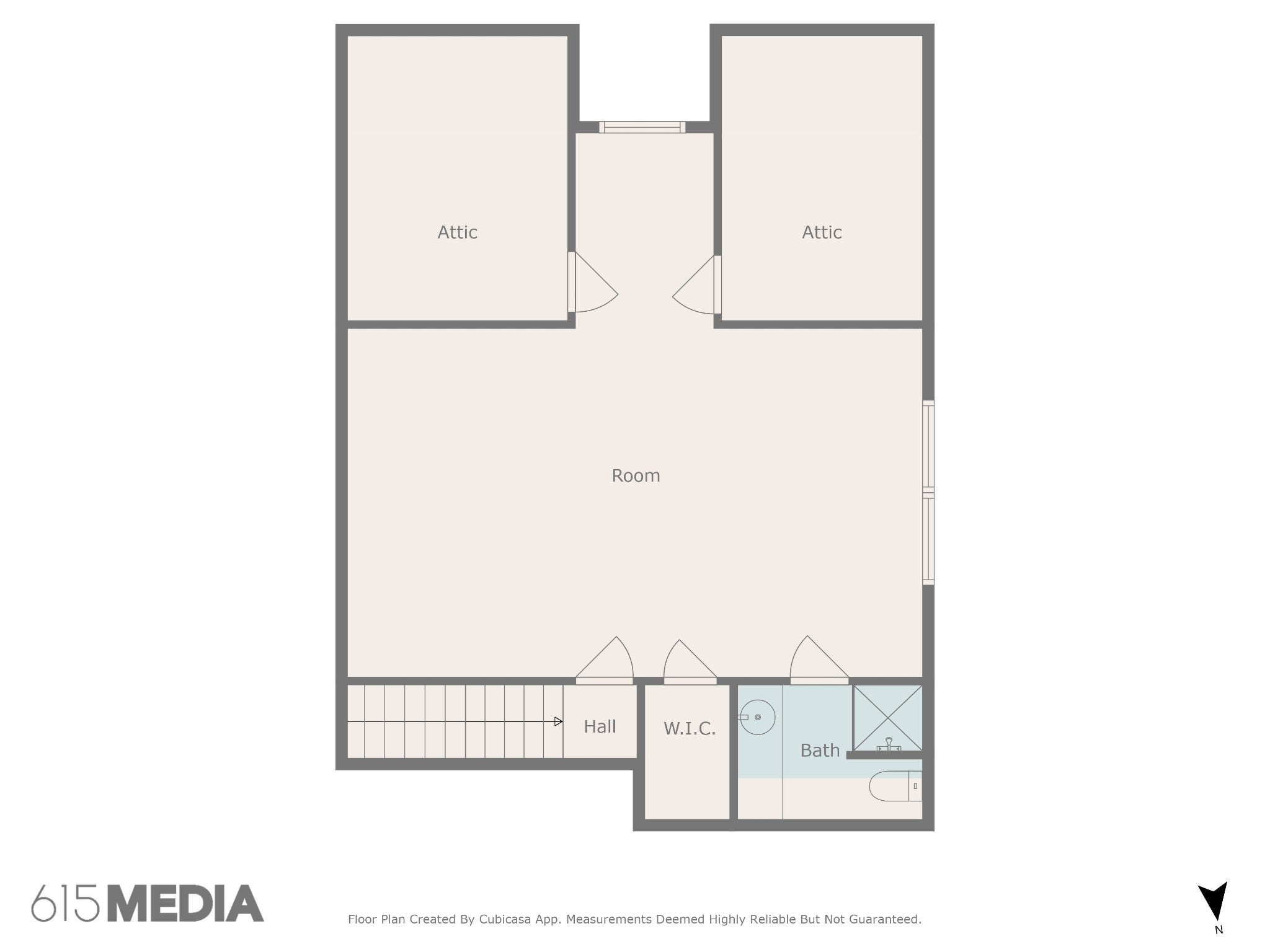
 Copyright 2025 RealTracs Solutions.
Copyright 2025 RealTracs Solutions.