$3,550,000 - 1002 Halcyon Ave, Nashville
- 6
- Bedrooms
- 6½
- Baths
- 5,476
- SQ. Feet
- 0.17
- Acres
*Rare New Construction in 12 South* Welcome to 1002 Halcyon, where celebrated builder.developer MakerTN redefines luxury in 12 South. Designed by Allard Ward and adorned by JL Design, this urban sanctuary offers over 5,000 sq ft of opulent living space. Enjoy a private pool and meticulously landscaped grounds that blend natural serenity with modern practicality. Historic standards meet contemporary elegance in every corner of this home, exuding timeless sophistication and style. This stunning residence invites you to elevate your lifestyle with its exceptional design, featuring a spacious 2-car garage and bonus conditioned space perfect for a home office, gym, or guests.
Essential Information
-
- MLS® #:
- 2825327
-
- Price:
- $3,550,000
-
- Bedrooms:
- 6
-
- Bathrooms:
- 6.50
-
- Full Baths:
- 6
-
- Half Baths:
- 1
-
- Square Footage:
- 5,476
-
- Acres:
- 0.17
-
- Year Built:
- 2024
-
- Type:
- Residential
-
- Sub-Type:
- Single Family Residence
-
- Style:
- Cottage
-
- Status:
- Active
Community Information
-
- Address:
- 1002 Halcyon Ave
-
- Subdivision:
- 12 South
-
- City:
- Nashville
-
- County:
- Davidson County, TN
-
- State:
- TN
-
- Zip Code:
- 37204
Amenities
-
- Utilities:
- Electricity Available, Water Available
-
- Parking Spaces:
- 3
-
- # of Garages:
- 2
-
- Garages:
- Garage Door Opener, Detached
-
- Has Pool:
- Yes
-
- Pool:
- In Ground
Interior
-
- Interior Features:
- Entrance Foyer, High Ceilings, Pantry, Walk-In Closet(s), Wet Bar, Primary Bedroom Main Floor, High Speed Internet, Kitchen Island
-
- Appliances:
- Gas Range, Dishwasher, Disposal, Ice Maker, Microwave, Refrigerator, Washer, Smart Appliance(s)
-
- Heating:
- Central
-
- Cooling:
- Central Air, Electric
-
- Fireplace:
- Yes
-
- # of Fireplaces:
- 2
-
- # of Stories:
- 2
Exterior
-
- Exterior Features:
- Gas Grill, Carriage/Guest House, Smart Irrigation, Sprinkler System
-
- Roof:
- Shingle
-
- Construction:
- Brick, Masonite
School Information
-
- Elementary:
- Waverly-Belmont Elementary School
-
- Middle:
- John Trotwood Moore Middle
-
- High:
- Hillsboro Comp High School
Additional Information
-
- Date Listed:
- May 1st, 2025
-
- Days on Market:
- 67
Listing Details
- Listing Office:
- Compass
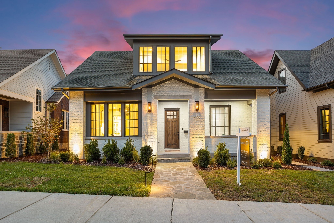
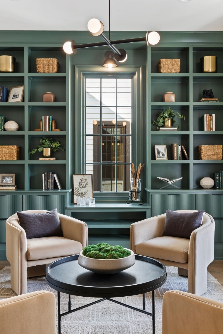
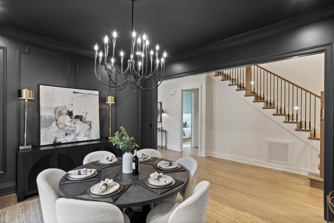
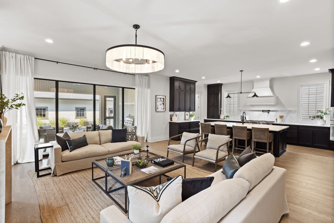
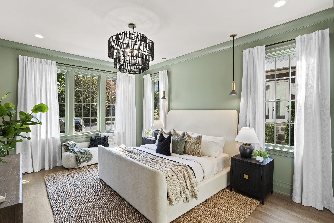
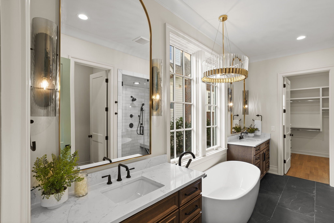
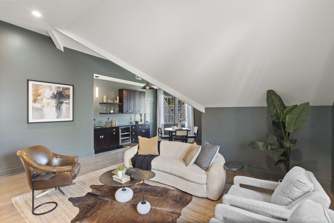
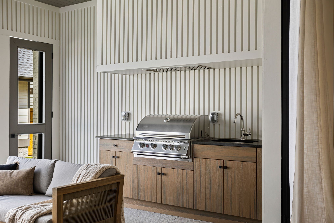
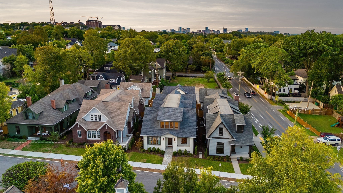
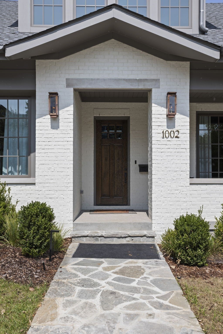
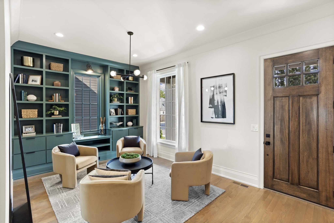
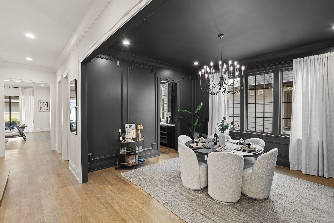
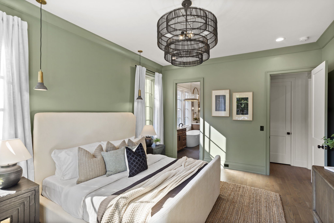
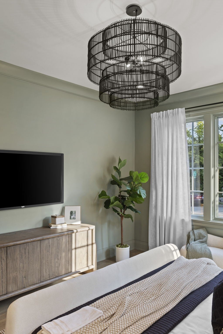
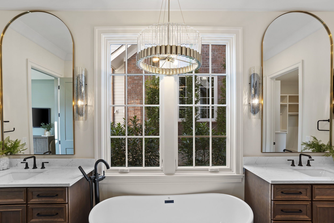
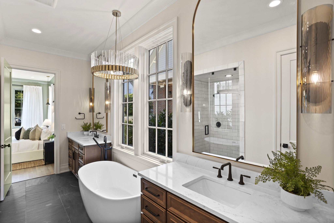
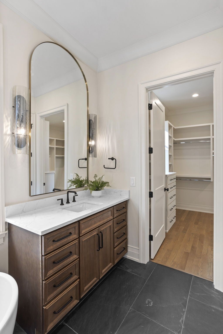
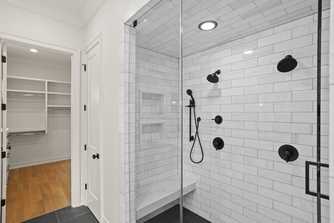
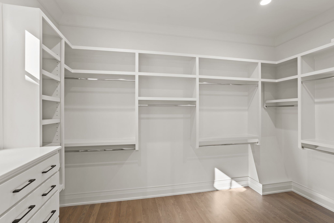
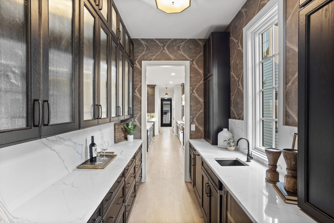
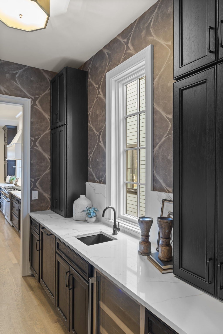
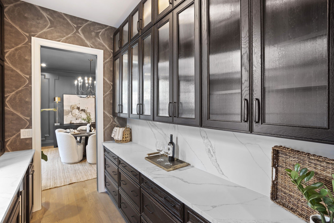
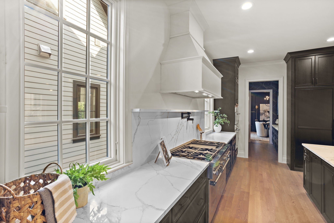
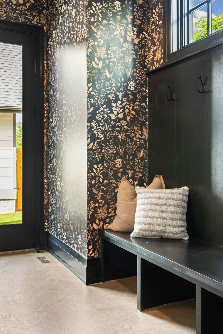
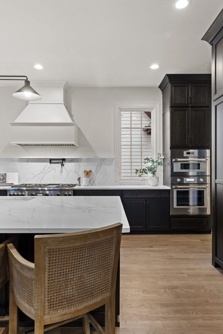
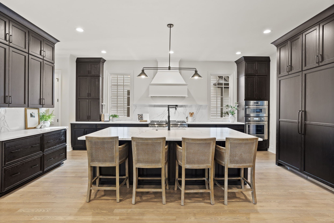
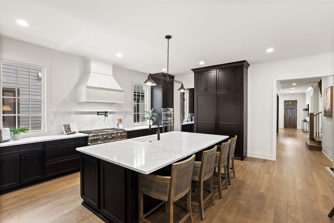
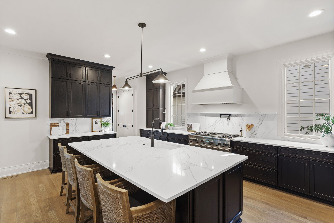
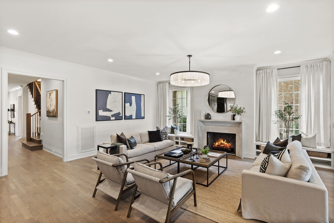
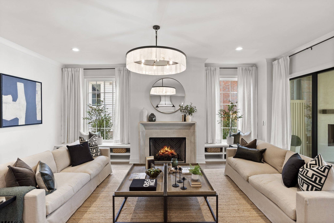
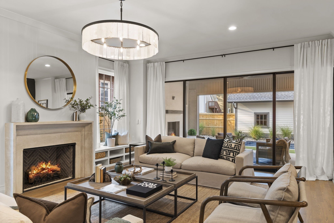
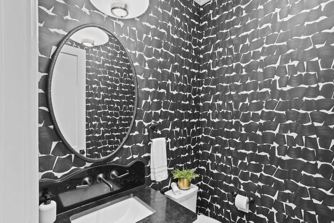
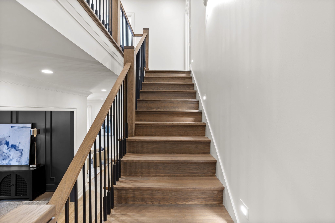
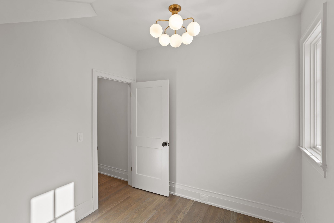
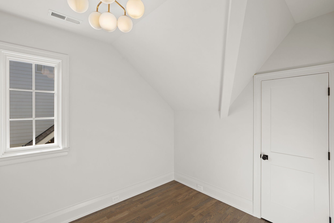
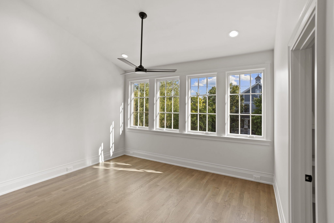
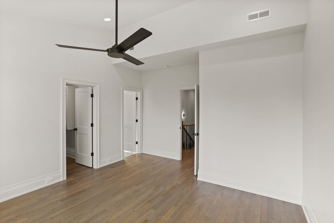
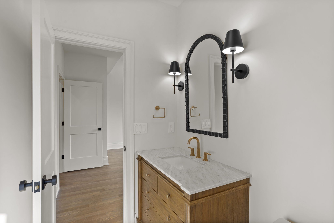
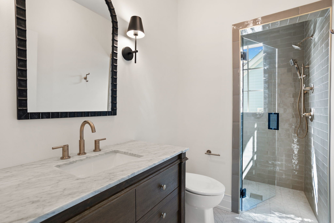
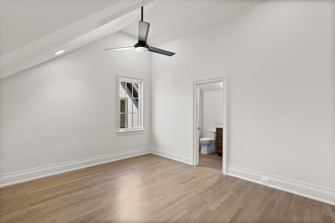
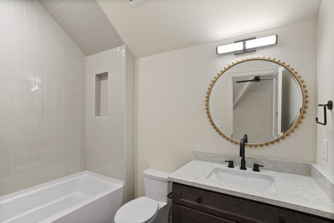
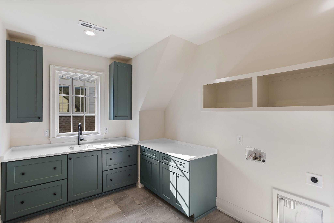
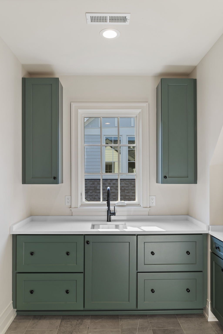
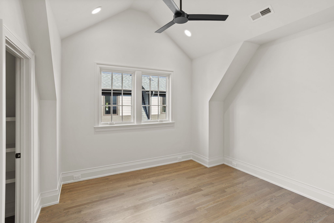
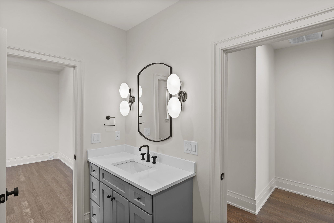
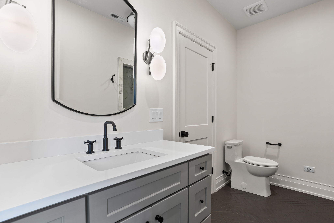
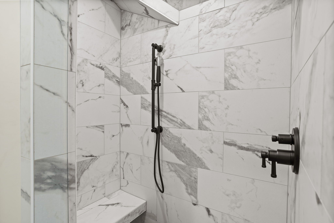
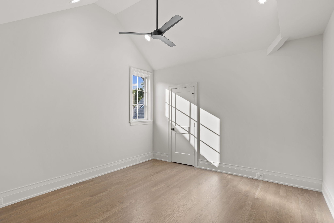
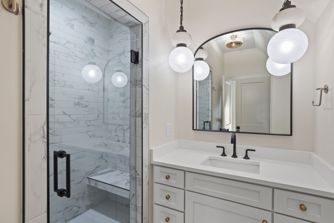
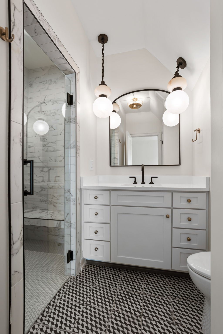
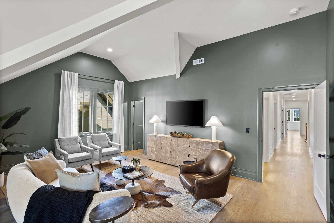
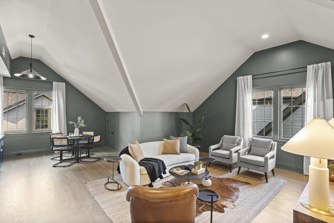
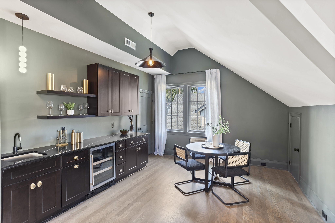
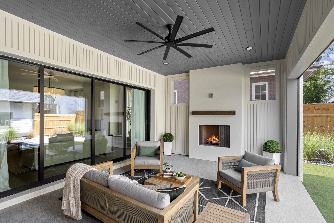
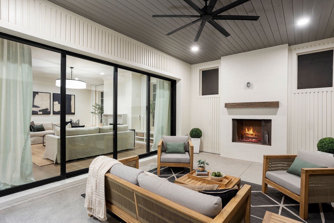
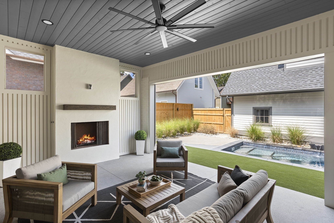
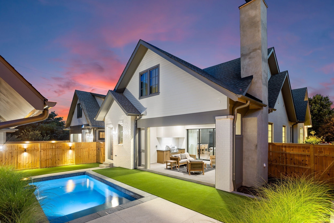
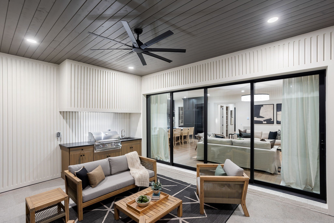
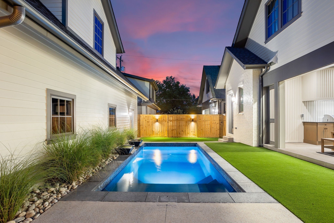
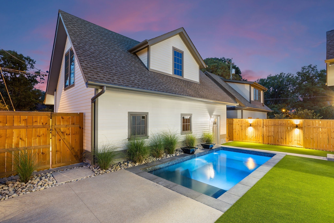
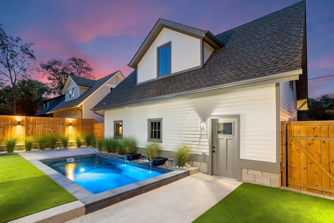
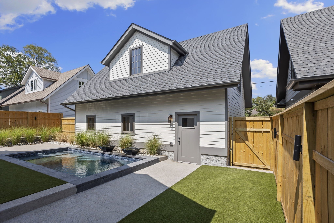
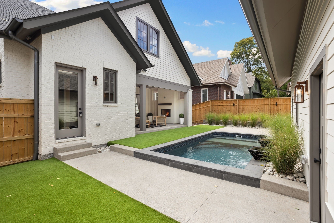
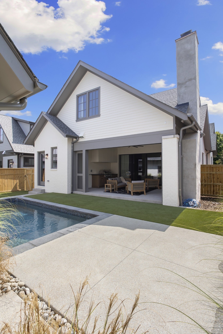
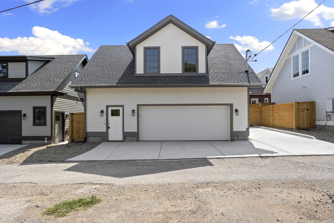
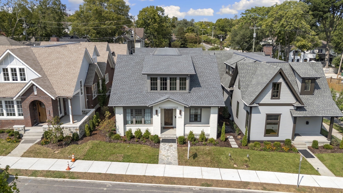
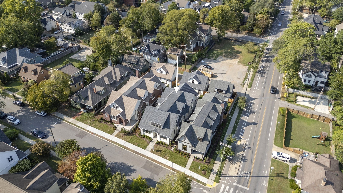
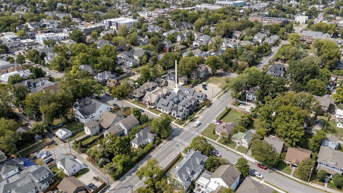
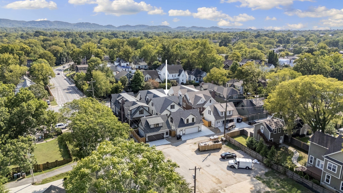
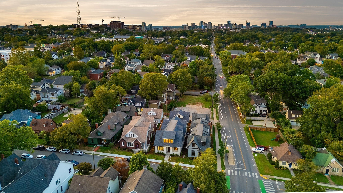
 Copyright 2025 RealTracs Solutions.
Copyright 2025 RealTracs Solutions.