$2,350,000 - 1601 S Observatory Dr C, Nashville
- 5
- Bedrooms
- 5½
- Baths
- 4,859
- SQ. Feet
- 0.26
- Acres
Welcome to this exquisite new construction home in Green Hills, where luxury meets modern living! With 5 spacious bedrooms and 4.5 elegant bathrooms, this stunning residence is designed for comfort and style. This home features top-of-the-line JennAir appliances, perfect for culinary enthusiasts. Enjoy ample counter space and luxury cabinetry for all your cooking needs. The main floor offers a bright, open layout with wide plank flooring that flows seamlessly through the living and dining areas, ideal for entertaining guests. The generous master suite includes a walk-in closet and a spa-like ensuite bath with dual vanities, a soaking tub, and a spacious shower. Step outside to a stunning screened-in covered porch complete with a cozy fireplace, perfect for year-round enjoyment and outdoor entertaining. Each of the additional bedrooms is generously sized, offering flexibility for family, guests, or home offices. Situated in the desirable Green Hills neighborhood, you’ll be minutes from top-rated schools, shopping, dining, and beautiful parks. This new construction home is a rare find, combining luxury finishes with a fantastic location. Don’t miss your chance to make it yours! Schedule a showing today
Essential Information
-
- MLS® #:
- 2825250
-
- Price:
- $2,350,000
-
- Bedrooms:
- 5
-
- Bathrooms:
- 5.50
-
- Full Baths:
- 5
-
- Half Baths:
- 1
-
- Square Footage:
- 4,859
-
- Acres:
- 0.26
-
- Year Built:
- 2024
-
- Type:
- Residential
-
- Sub-Type:
- Single Family Residence
-
- Style:
- Traditional
-
- Status:
- Active
Community Information
-
- Address:
- 1601 S Observatory Dr C
-
- Subdivision:
- Green Hills
-
- City:
- Nashville
-
- County:
- Davidson County, TN
-
- State:
- TN
-
- Zip Code:
- 37215
Amenities
-
- Utilities:
- Water Available, Cable Connected
-
- Parking Spaces:
- 4
-
- # of Garages:
- 2
-
- Garages:
- Garage Faces Front, Concrete
Interior
-
- Interior Features:
- Bookcases, Built-in Features, Ceiling Fan(s), Extra Closets, Pantry, Walk-In Closet(s), Primary Bedroom Main Floor, High Speed Internet, Kitchen Island
-
- Appliances:
- Dishwasher, Disposal, Microwave, Refrigerator, Stainless Steel Appliance(s), Built-In Electric Oven, Built-In Gas Range, Smart Appliance(s)
-
- Heating:
- Central
-
- Cooling:
- Central Air
-
- Fireplace:
- Yes
-
- # of Fireplaces:
- 2
-
- # of Stories:
- 2
Exterior
-
- Lot Description:
- Level
-
- Roof:
- Asphalt
-
- Construction:
- Fiber Cement, Stone
School Information
-
- Elementary:
- Percy Priest Elementary
-
- Middle:
- John Trotwood Moore Middle
-
- High:
- Hillsboro Comp High School
Additional Information
-
- Date Listed:
- May 2nd, 2025
-
- Days on Market:
- 18
Listing Details
- Listing Office:
- Legacy South Brokerage
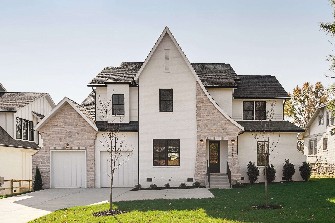
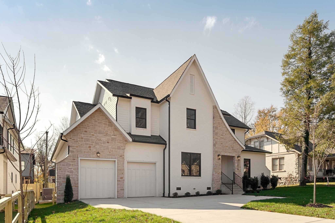
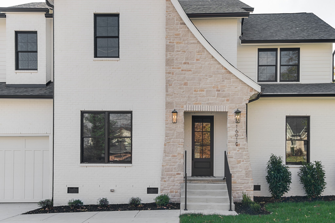
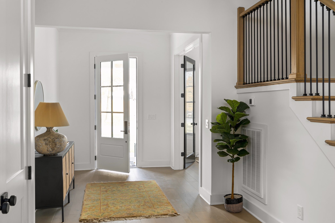
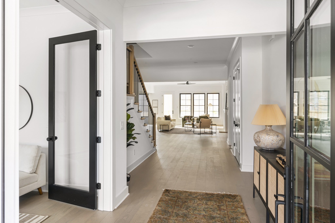
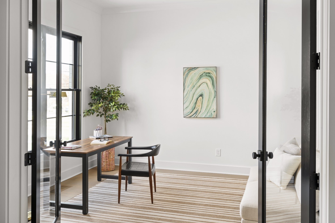
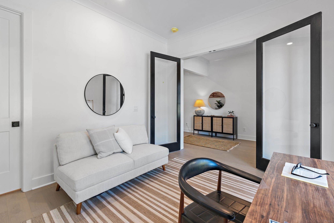
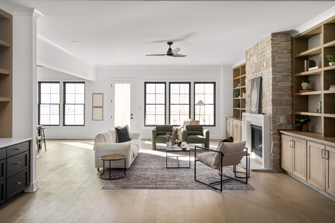
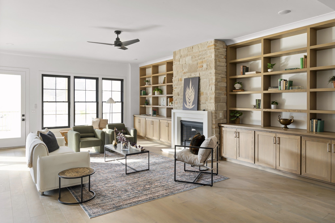
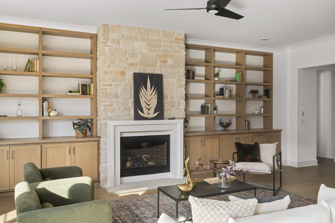
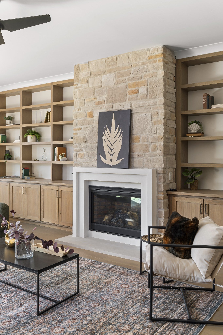
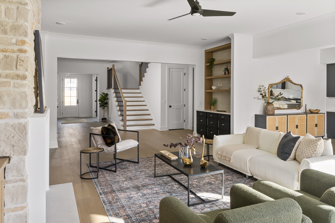
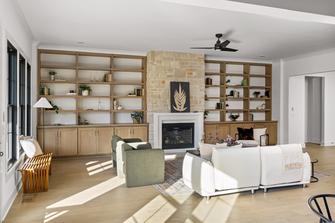
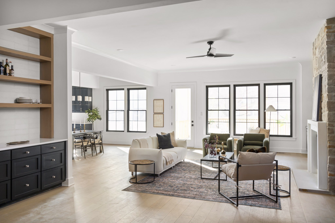
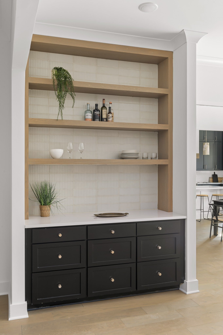
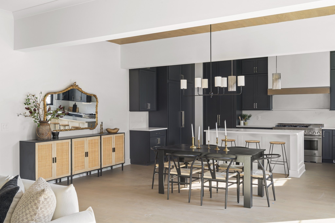
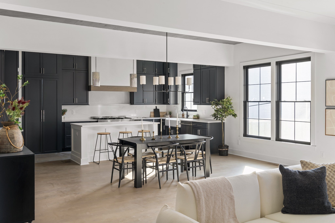
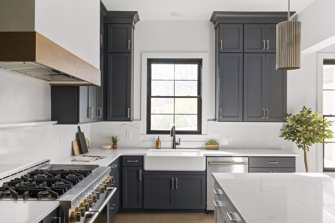
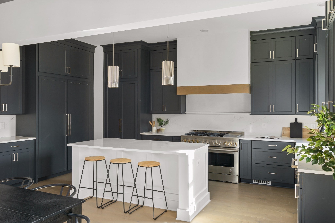
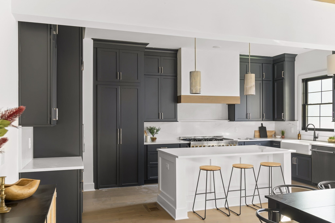
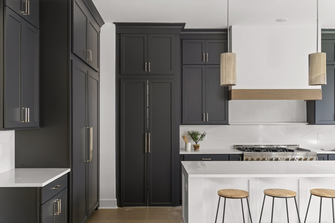
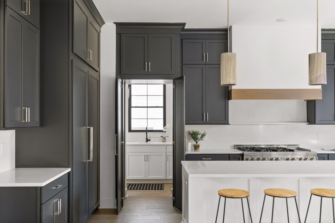
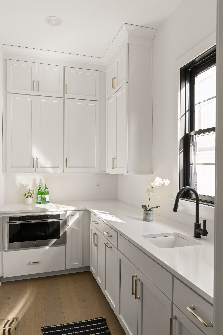
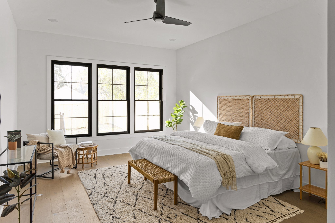
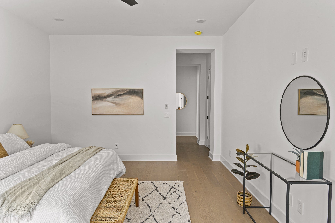
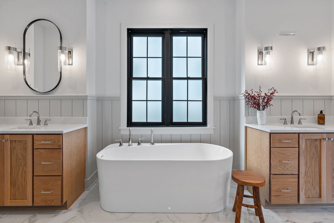
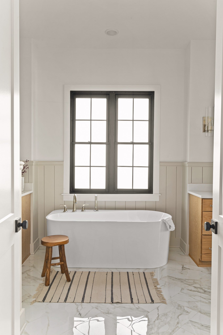
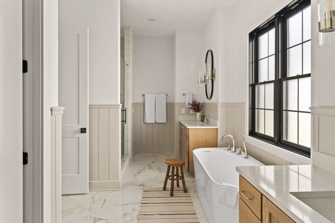
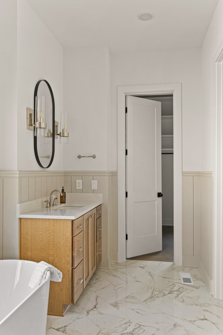
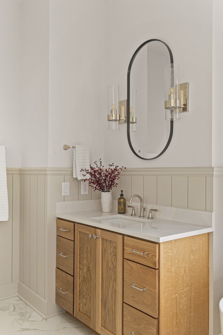
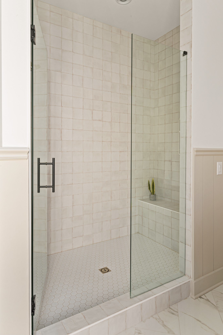
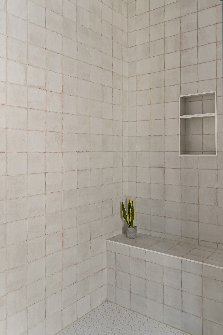
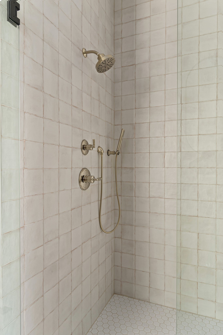
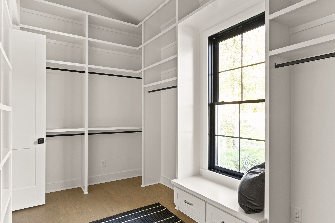
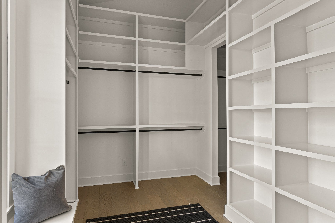
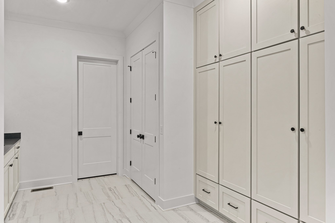
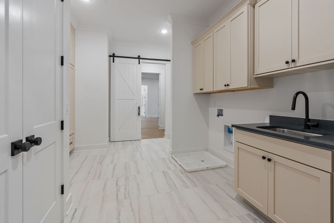
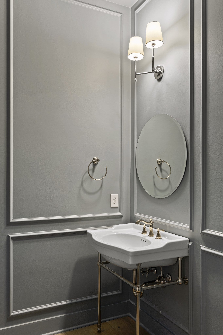
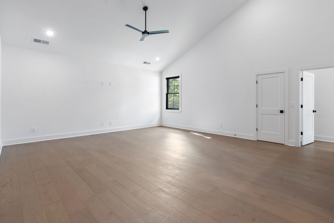
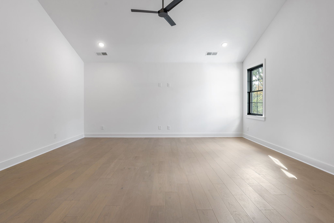

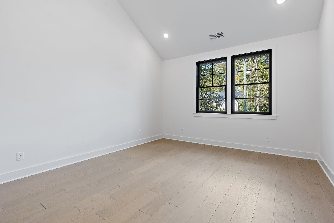
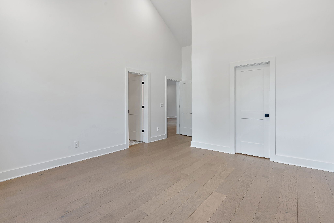
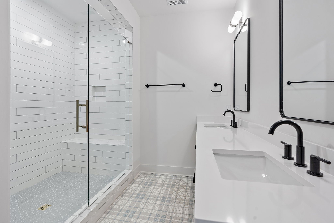
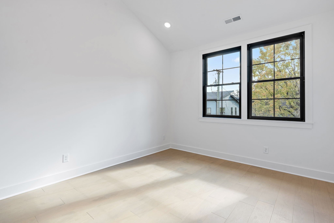
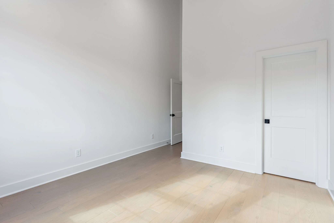
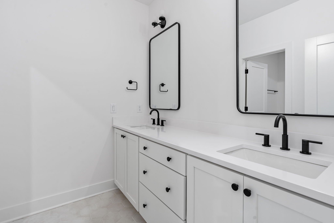
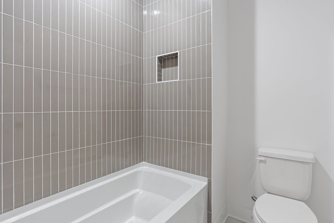
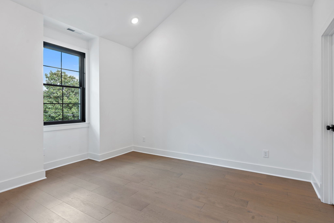
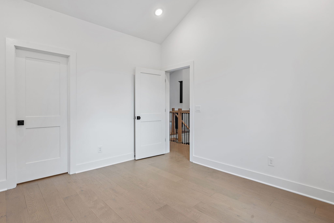
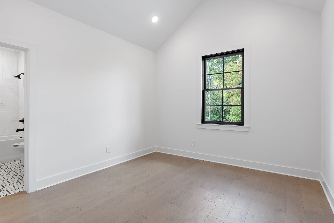
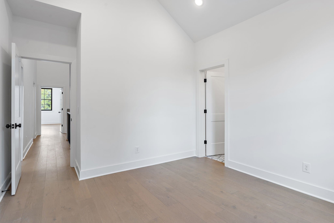
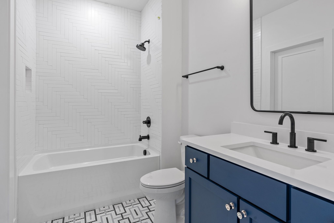
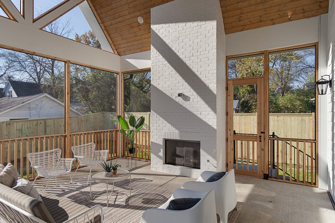
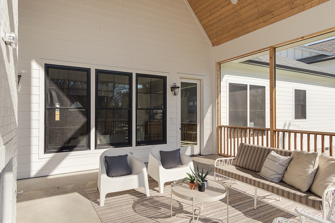
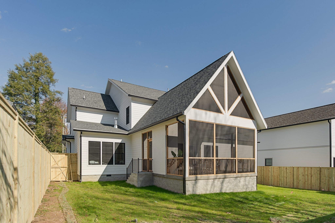
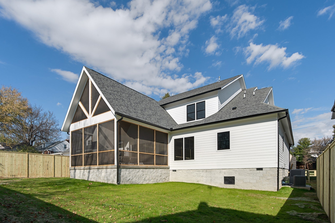
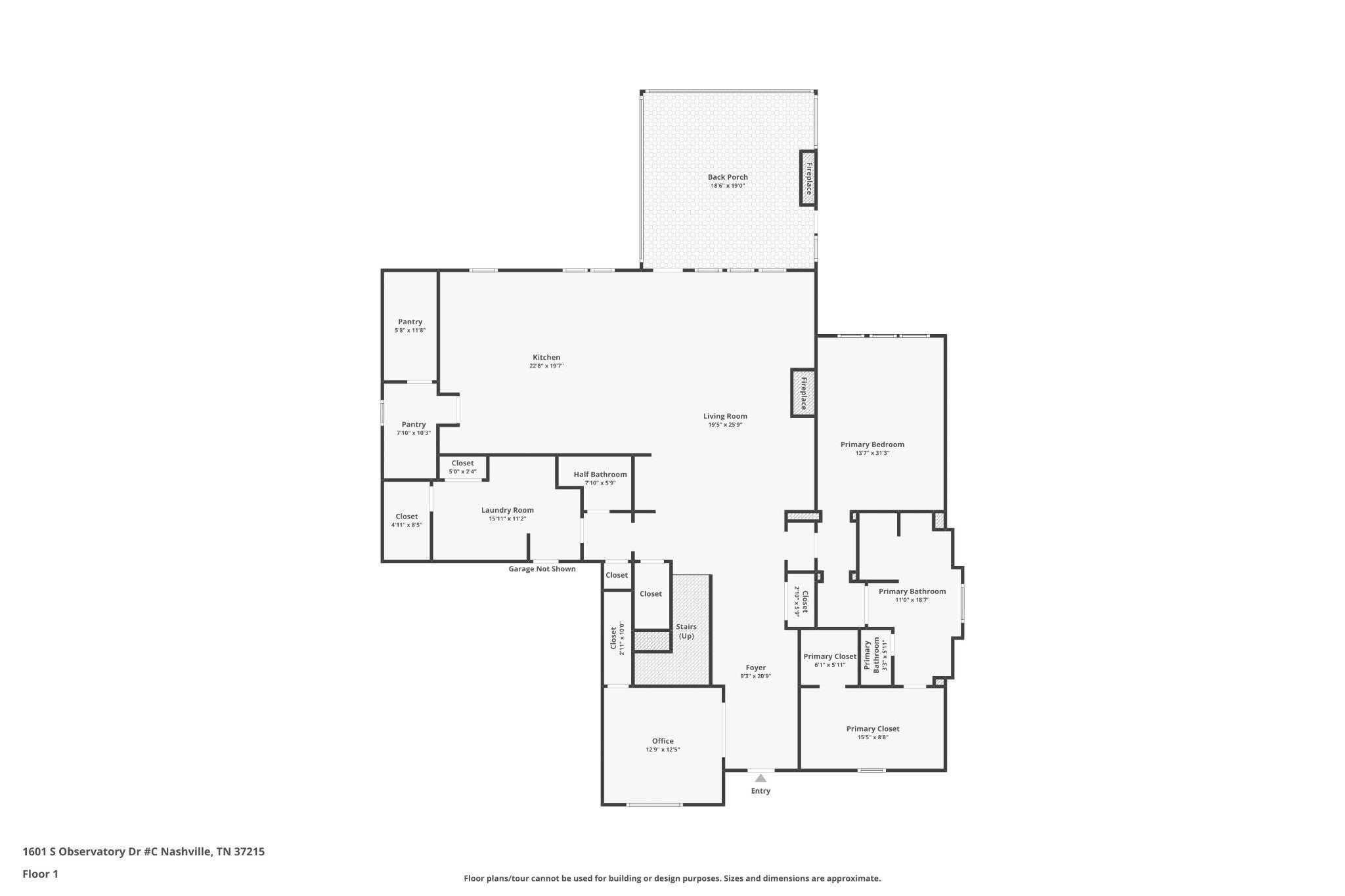
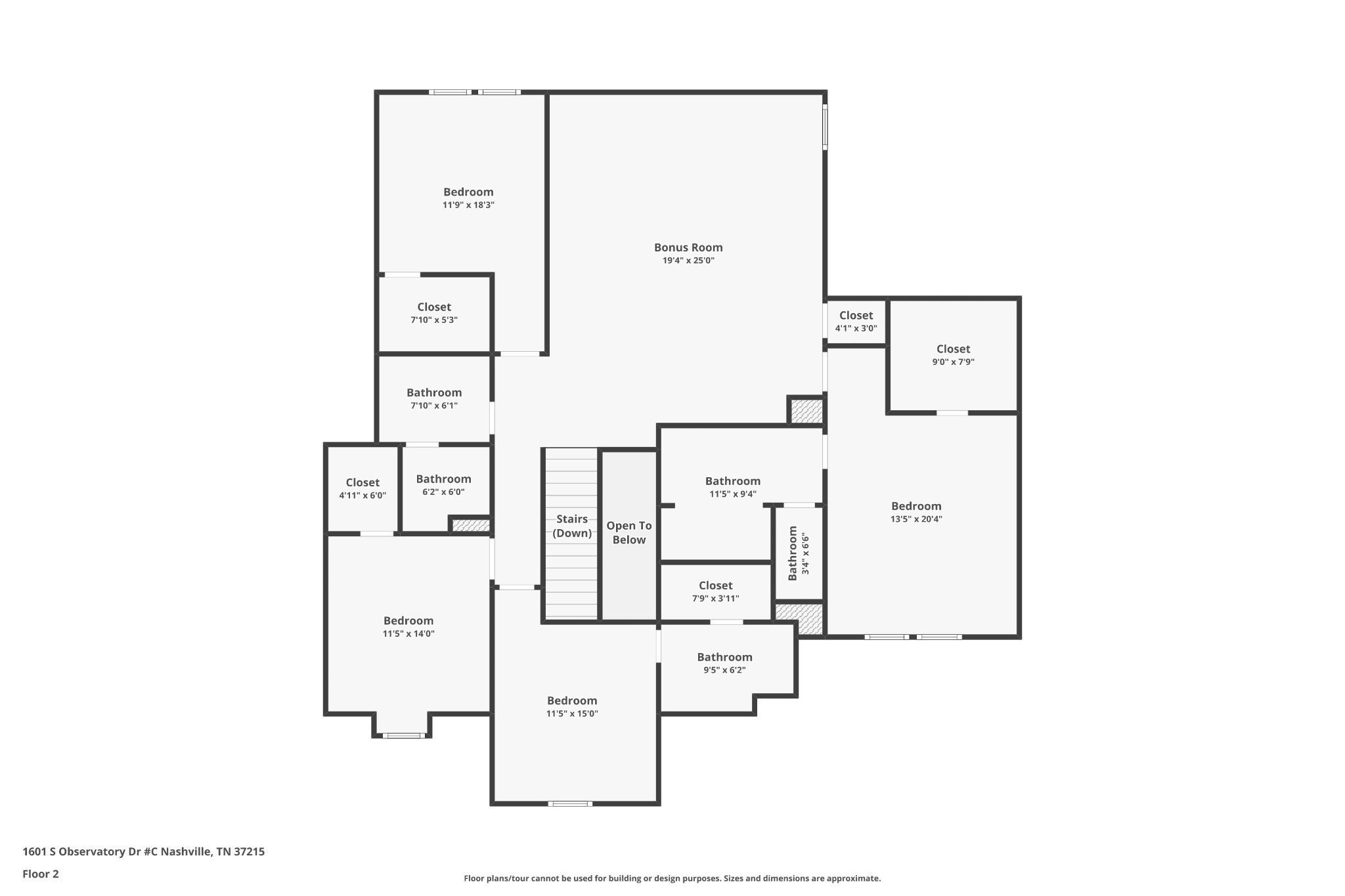
 Copyright 2025 RealTracs Solutions.
Copyright 2025 RealTracs Solutions.