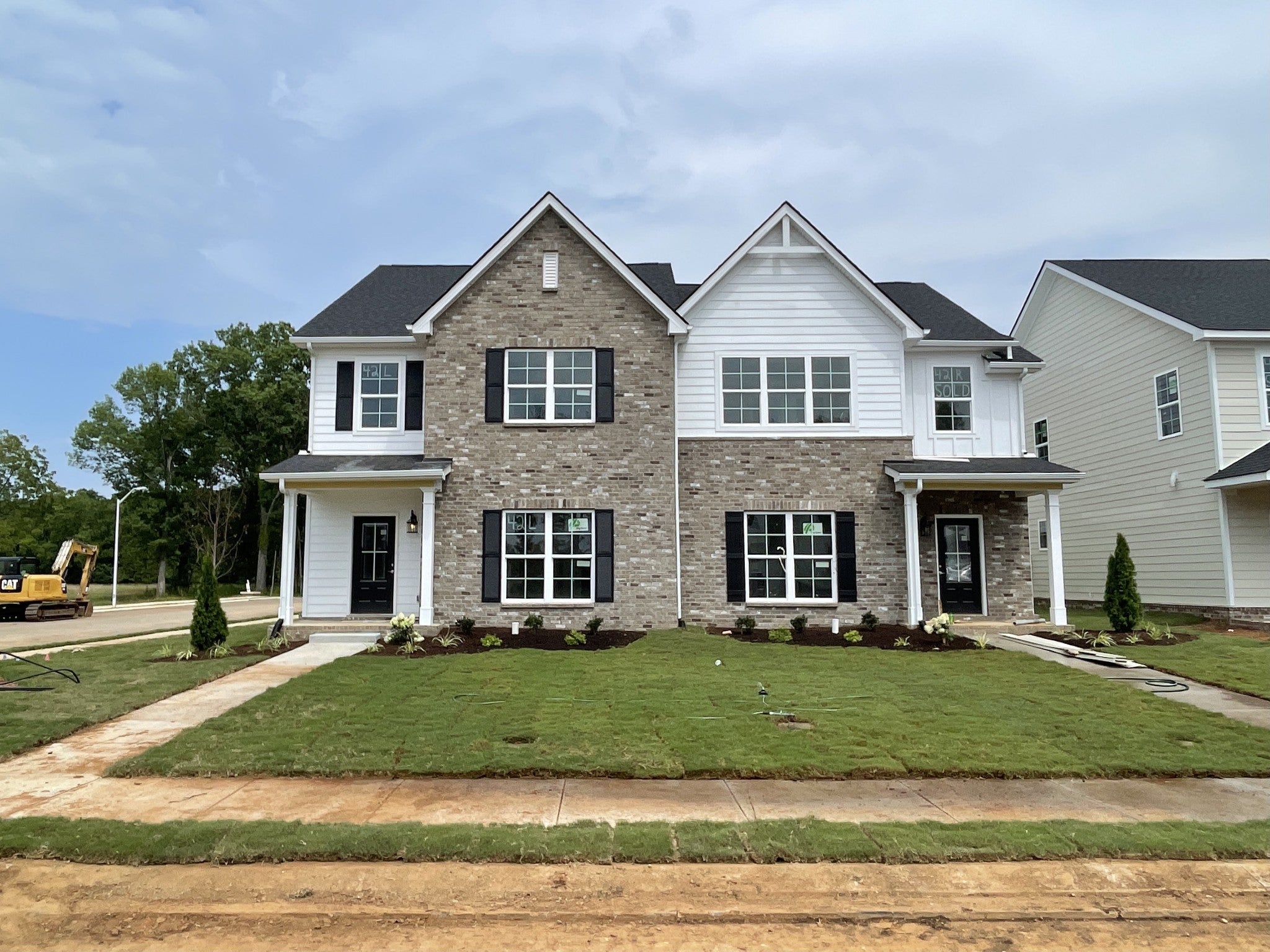$2,350 - 2139 Welltown Ln, Murfreesboro
- 3
- Bedrooms
- 2½
- Baths
- 2,200
- SQ. Feet
- 2021
- Year Built
Modern 3-Bedroom Duplex in the Heart of Murfreesboro – Built March 2021 Welcome to this beautifully designed, nearly new duplex ideally situated in central Murfreesboro! Completed in March 2024, this 3-bedroom, 2.5-bathroom home offers 1,761 square feet of thoughtfully planned living space, combining style, comfort, and convenience. Enjoy modern upgrades throughout, including: Smart Home Features: Nest thermostats, smart doorbell, Wi-Fi-enabled garage opener Stylish Kitchen: Granite countertops, stainless Samsung appliances including the Family Hub refrigerator Tech-Ready: Hard-wired internet and cable outlets, USB charging ports throughout Contemporary Finishes: Luxury vinyl plank (LVP) flooring, recessed lighting, and elegant fixtures Spacious Layout: Open floor plan, primary bedroom on the main level, and a huge walk-in attic for extra storage Outdoor Living: Covered porch perfect for morning coffee or entertaining guests Durable Construction: All brick and Hardie Plank exterior in the sought-after Cypress Point community Conveniently located near major freeways, top-rated schools, shopping centers, and Middle Tennessee State University, this home offers the perfect blend of suburban tranquility and urban accessibility. Bonus: Two-car garage with additional storage and ample driveway space. Don’t miss your chance to own this turnkey, move-in-ready home in one of Murfreesboro’s most desirable areas!
Essential Information
-
- MLS® #:
- 2825240
-
- Price:
- $2,350
-
- Bedrooms:
- 3
-
- Bathrooms:
- 2.50
-
- Full Baths:
- 2
-
- Half Baths:
- 1
-
- Square Footage:
- 2,200
-
- Acres:
- 0.00
-
- Year Built:
- 2021
-
- Type:
- Residential Lease
-
- Sub-Type:
- Condominium
-
- Status:
- Active
Community Information
-
- Address:
- 2139 Welltown Ln
-
- Subdivision:
- Waites Creek
-
- City:
- Murfreesboro
-
- County:
- Rutherford County, TN
-
- State:
- TN
-
- Zip Code:
- 37128
Amenities
-
- Utilities:
- Water Available, Cable Connected
-
- Parking Spaces:
- 2
-
- # of Garages:
- 2
-
- Garages:
- Garage Faces Rear
Interior
-
- Interior Features:
- Ceiling Fan(s), Primary Bedroom Main Floor, High Speed Internet
-
- Heating:
- Central
-
- Cooling:
- Ceiling Fan(s), Central Air
-
- # of Stories:
- 2
Exterior
-
- Roof:
- Asphalt
-
- Construction:
- Fiber Cement, Brick
School Information
-
- Elementary:
- Salem Elementary School
-
- Middle:
- Rockvale Middle School
-
- High:
- Rockvale High School
Additional Information
-
- Date Listed:
- May 1st, 2025
-
- Days on Market:
- 18
Listing Details
- Listing Office:
- Artisan Property Management Services, Llc


 Copyright 2025 RealTracs Solutions.
Copyright 2025 RealTracs Solutions.