$899,900 - 1042 Scovel St A, Nashville
- 4
- Bedrooms
- 4
- Baths
- 3,025
- SQ. Feet
- 0.03
- Acres
Incredible Price Improvement! This Property has so much to offer so Welcome to this Germantown/Buena Vista Home! This multilevel home offers so much natural sunlight, upgrades throughout, Lots of Cabinet space, walk in closets, open floor plan, sneak away for a spa day in the luxurious primary bath. Den with wet bar opens to the outdoor kitchen, courtyard leads to the detached garage, garage needs some TLC, has large unfinished loft that can add to your living area. No steps on rear patio so customize to your liking. Relax on the Incredible Rooftop deck and view the Nashville Skyline! Walk to the Farmers Market, Close to downtown and all Nash has to offer! Property being sold as-is.
Essential Information
-
- MLS® #:
- 2825200
-
- Price:
- $899,900
-
- Bedrooms:
- 4
-
- Bathrooms:
- 4.00
-
- Full Baths:
- 3
-
- Half Baths:
- 2
-
- Square Footage:
- 3,025
-
- Acres:
- 0.03
-
- Year Built:
- 2022
-
- Type:
- Residential
-
- Sub-Type:
- Horizontal Property Regime - Detached
-
- Status:
- Active
Community Information
-
- Address:
- 1042 Scovel St A
-
- Subdivision:
- 1042 Scovel Street
-
- City:
- Nashville
-
- County:
- Davidson County, TN
-
- State:
- TN
-
- Zip Code:
- 37208
Amenities
-
- Utilities:
- Water Available
-
- Parking Spaces:
- 2
-
- # of Garages:
- 2
-
- Garages:
- Detached
-
- View:
- City
Interior
-
- Interior Features:
- Built-in Features, Ceiling Fan(s), Extra Closets, Open Floorplan, Storage, Walk-In Closet(s), Wet Bar, Kitchen Island
-
- Appliances:
- Built-In Gas Range, Dishwasher, Microwave
-
- Heating:
- Central
-
- Cooling:
- Central Air
-
- Fireplace:
- Yes
-
- # of Fireplaces:
- 2
-
- # of Stories:
- 3
Exterior
-
- Lot Description:
- Level
-
- Construction:
- Brick
School Information
-
- Elementary:
- Jones Paideia Magnet
-
- Middle:
- John Early Paideia Magnet
-
- High:
- Pearl Cohn Magnet High School
Additional Information
-
- Date Listed:
- May 1st, 2025
-
- Days on Market:
- 58
-
- Foreclosure:
- Yes
Listing Details
- Listing Office:
- List It Realty Llc
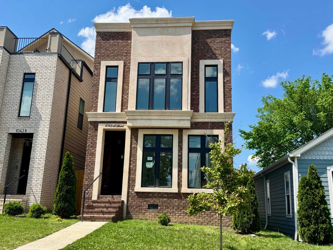
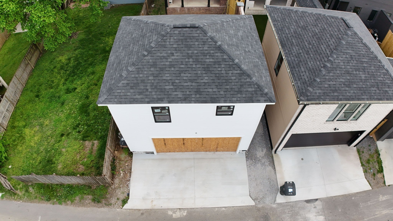
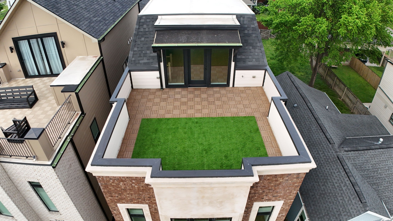
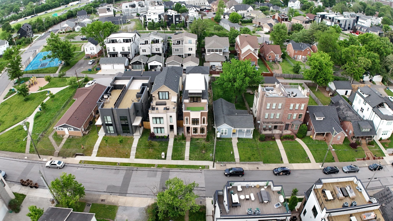
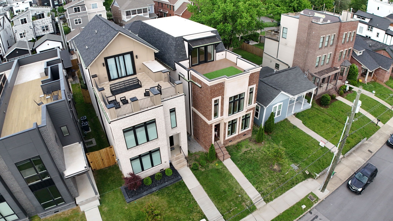
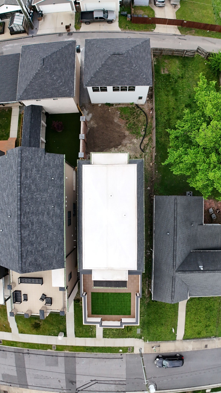

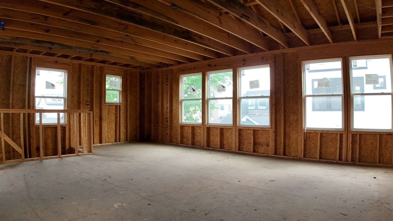
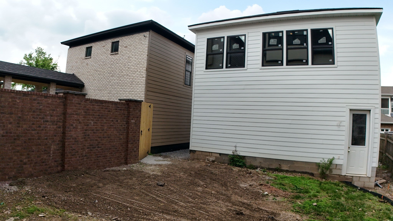
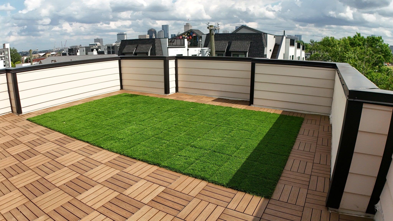
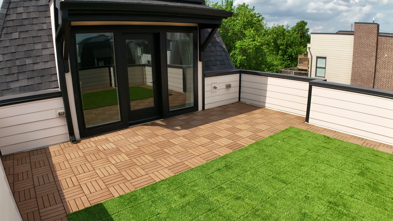
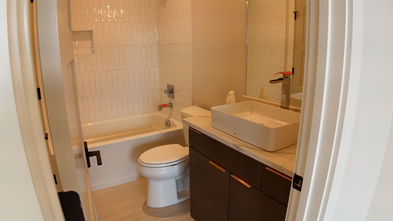
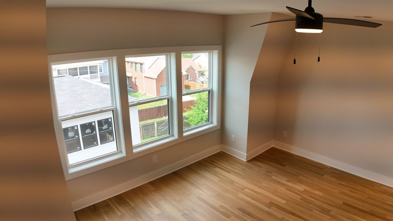
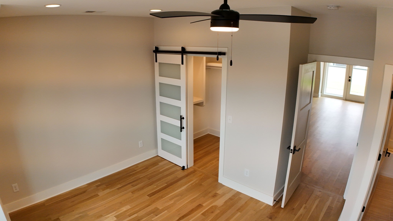
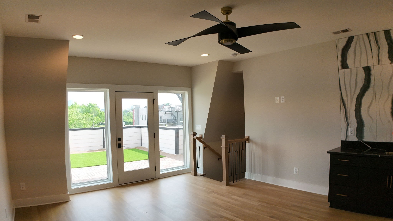
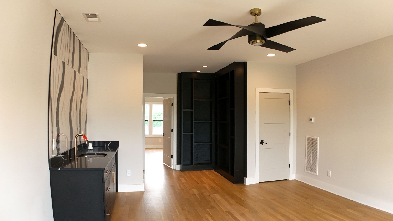
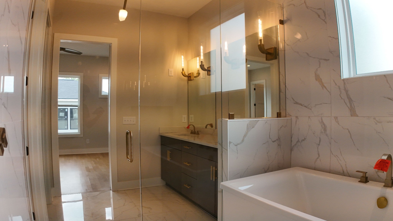
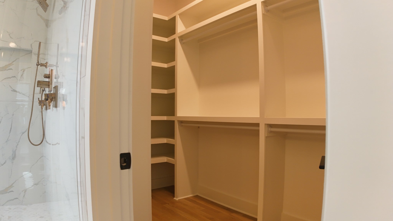
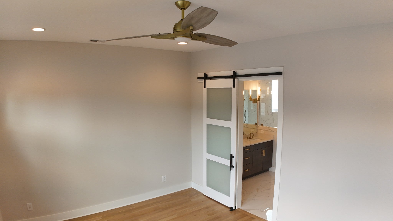
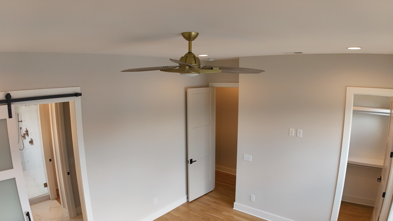
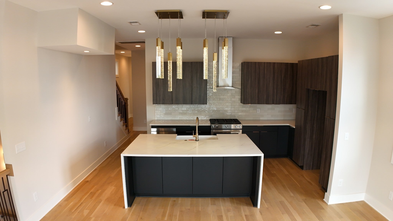
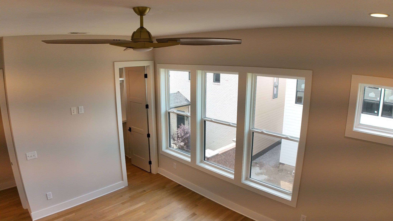
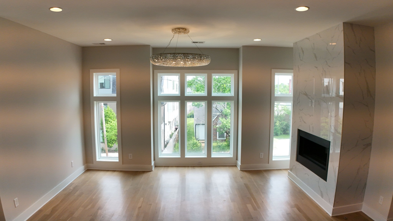
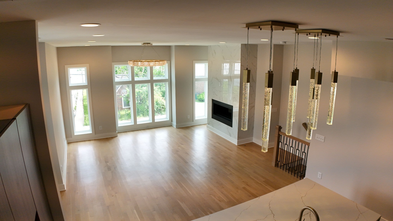
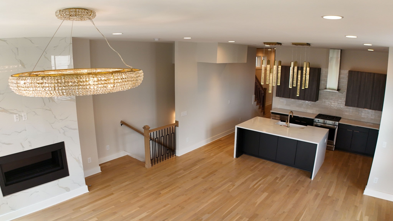
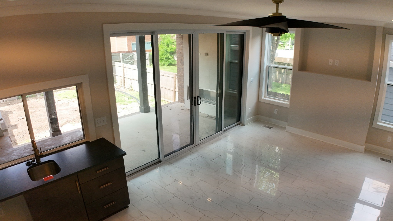
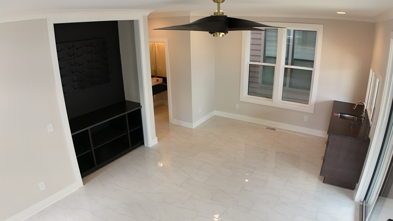
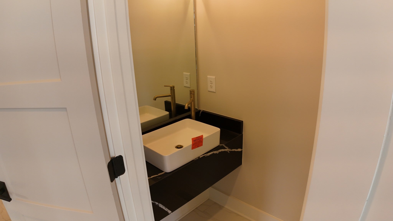
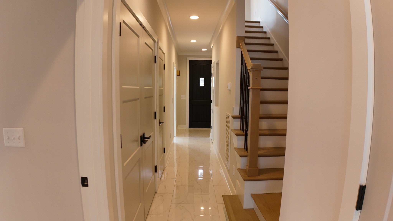
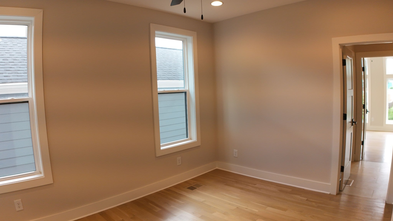
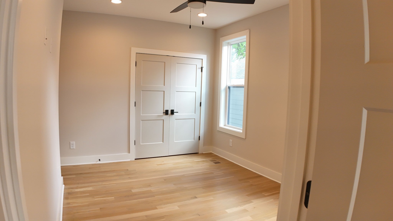
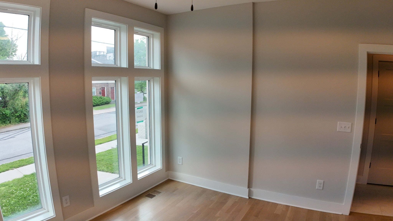
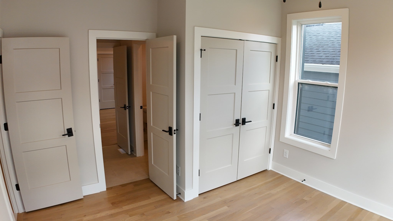
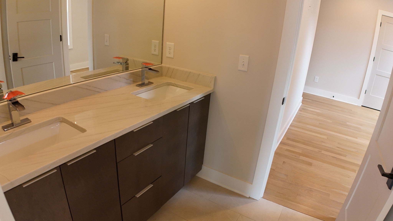
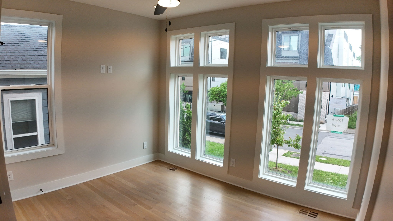
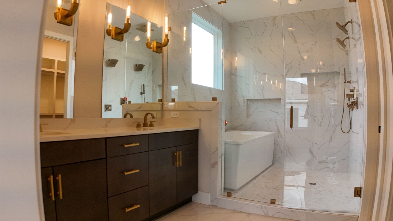
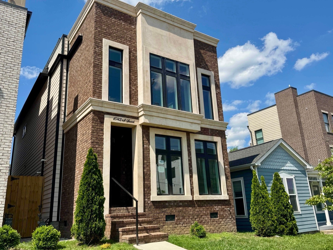
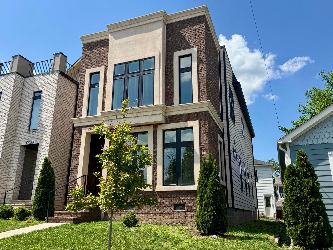
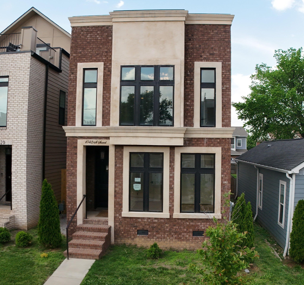
 Copyright 2025 RealTracs Solutions.
Copyright 2025 RealTracs Solutions.