$1,300,000 - 5028 Rockport Ave, Franklin
- 4
- Bedrooms
- 3½
- Baths
- 4,157
- SQ. Feet
- 0.3
- Acres
Incredible all brick home tucked away in a picturesque setting on a privately curated homesite that overlooks protected green space behind the home and faces one of the community nature preserves. This very well maintained home has an impressive entry foyer that is flanked by a home office w/ bay window and a large formal dining room w/ butler's pantry. The two story family room w/ stone fireplace and coffered ceiling opens to the chef's kitchen w/ gas cooktop, double ovens, pull out shelving, huge island with abundant storage underneath and a sun drenched morning room with a wooded view. Oversized owner's suite w/ sitting area with amazing wooded views! It has 2 walk in closets, separate vanities, soaking tub and shower. 3 bedrooms, 2 full baths and a bonus room upstairs. Features include 3 car garage, hardwood floors, plantation shutters, under cabinet lighting, security system, tankless water heater, upgraded lighting and attic storage. Custom exterior: paver patio w/ sitting ledge, fire pit, Sun Setter retractable awning, stone wall, Rainbird irrigation system, extensively landscaped property with trees planted between homes for ultimate privacy with landscape lighting. Community pool, playgrounds and walking trails. Only minutes to I-65, I-840 & Berry Farms.
Essential Information
-
- MLS® #:
- 2825183
-
- Price:
- $1,300,000
-
- Bedrooms:
- 4
-
- Bathrooms:
- 3.50
-
- Full Baths:
- 3
-
- Half Baths:
- 1
-
- Square Footage:
- 4,157
-
- Acres:
- 0.30
-
- Year Built:
- 2017
-
- Type:
- Residential
-
- Sub-Type:
- Single Family Residence
-
- Style:
- Traditional
-
- Status:
- Under Contract - Showing
Community Information
-
- Address:
- 5028 Rockport Ave
-
- Subdivision:
- Stream Valley
-
- City:
- Franklin
-
- County:
- Williamson County, TN
-
- State:
- TN
-
- Zip Code:
- 37064
Amenities
-
- Amenities:
- Park, Playground, Pool, Sidewalks, Underground Utilities, Trail(s)
-
- Utilities:
- Water Available
-
- Parking Spaces:
- 3
-
- # of Garages:
- 3
-
- Garages:
- Garage Door Opener, Garage Faces Side
Interior
-
- Interior Features:
- Ceiling Fan(s), Entrance Foyer, Extra Closets, Open Floorplan, Pantry, Storage, Walk-In Closet(s), Primary Bedroom Main Floor, High Speed Internet
-
- Appliances:
- Built-In Electric Oven, Double Oven, Electric Oven, Cooktop, Dishwasher, Disposal, Microwave, Stainless Steel Appliance(s)
-
- Heating:
- Central
-
- Cooling:
- Ceiling Fan(s), Central Air, Electric
-
- Fireplace:
- Yes
-
- # of Fireplaces:
- 1
-
- # of Stories:
- 2
Exterior
-
- Lot Description:
- Private, Views, Wooded
-
- Roof:
- Asphalt
-
- Construction:
- Brick
School Information
-
- Elementary:
- Oak View Elementary School
-
- Middle:
- Legacy Middle School
-
- High:
- Independence High School
Additional Information
-
- Date Listed:
- May 1st, 2025
-
- Days on Market:
- 44
Listing Details
- Listing Office:
- Compass Tennessee, Llc
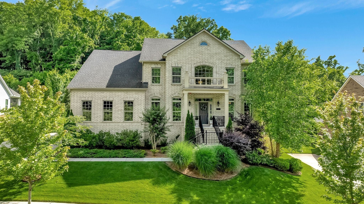
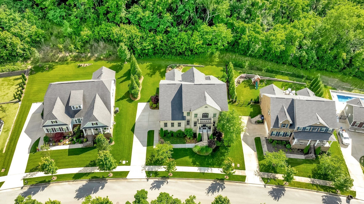
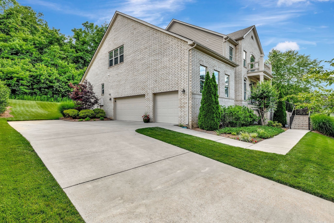
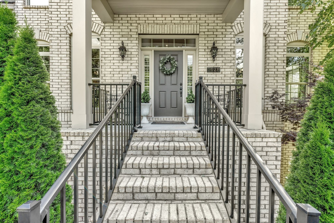
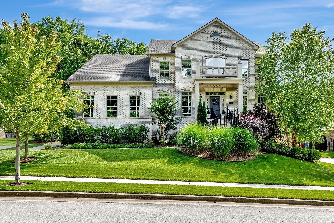
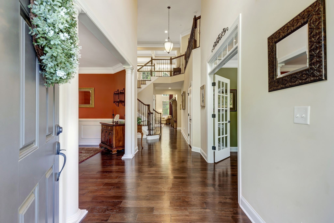
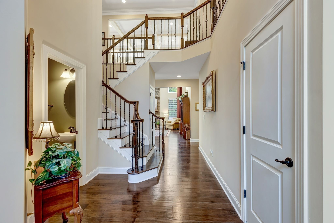
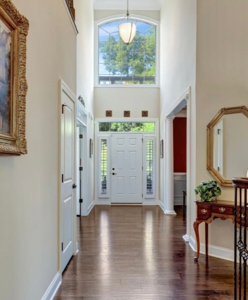
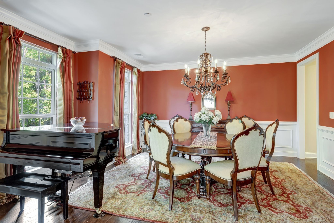
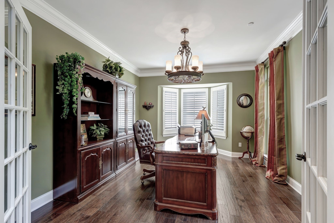
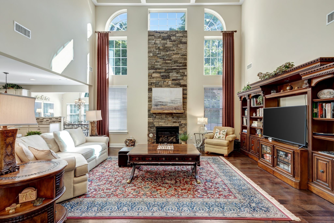
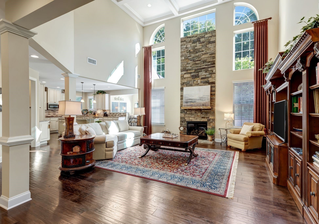
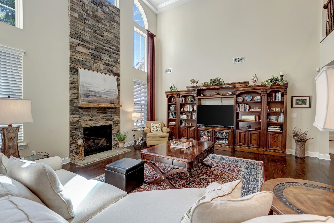
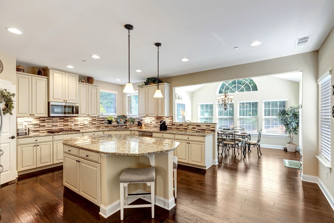
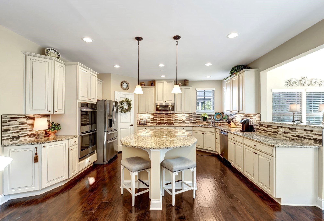
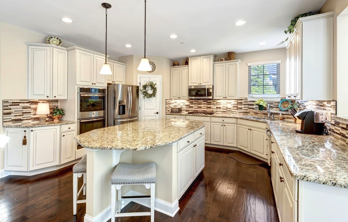
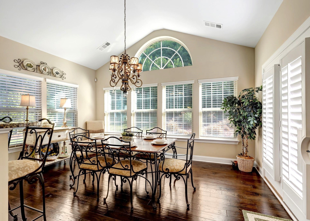
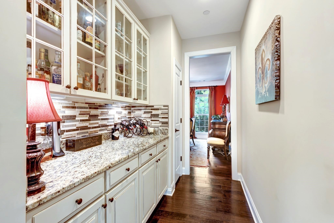
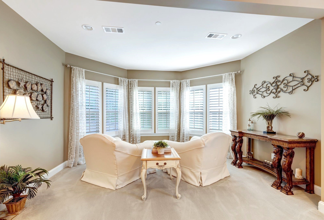
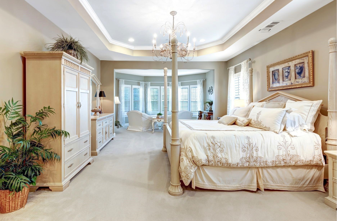
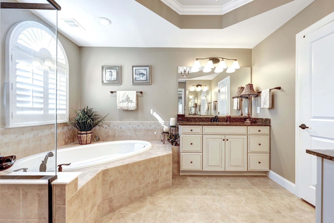
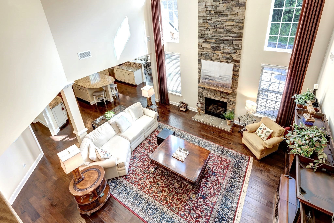
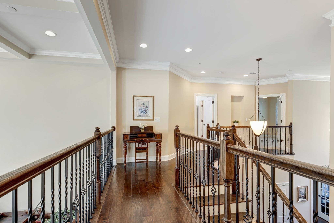
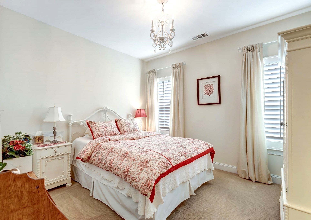
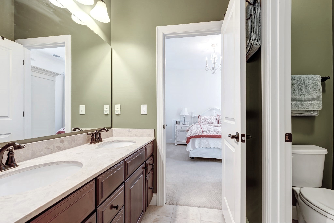
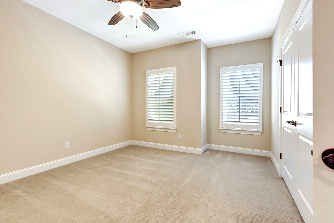
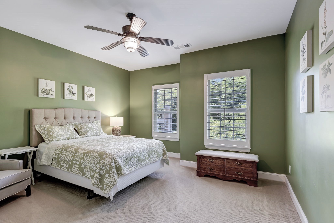
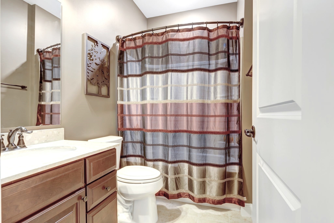
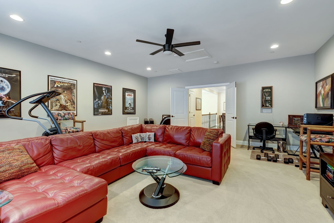
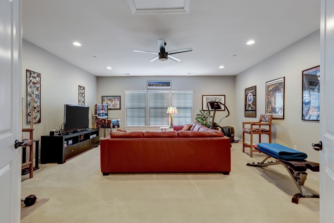
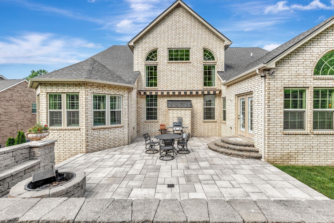
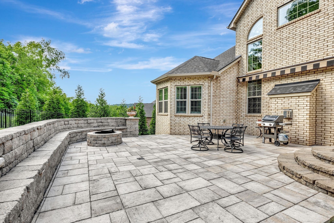
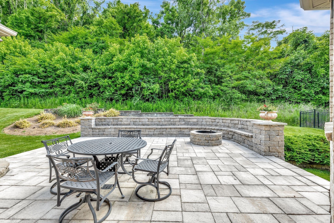
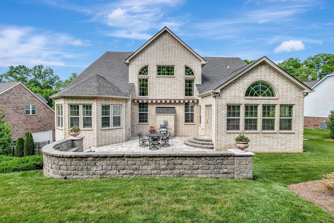
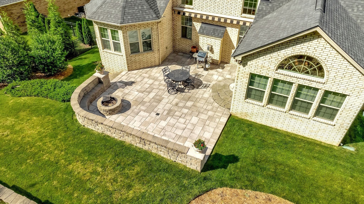
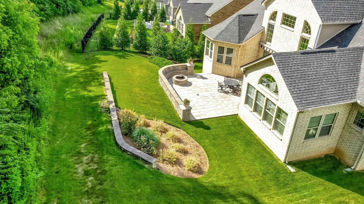
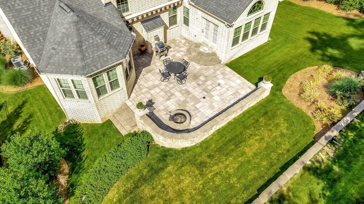
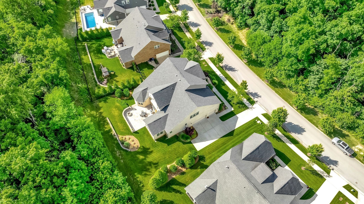
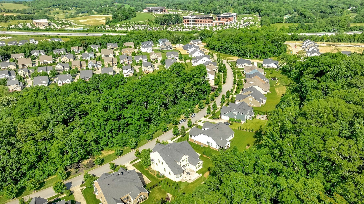
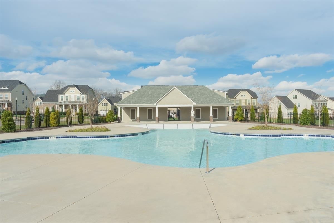
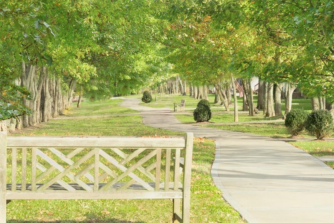
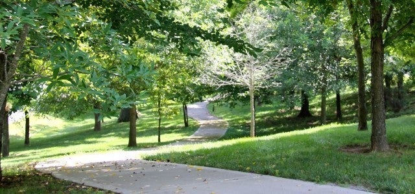
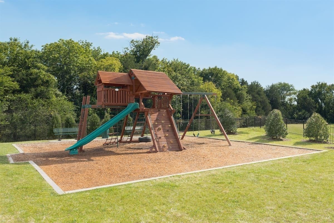
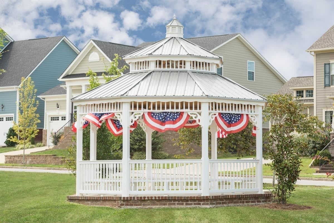
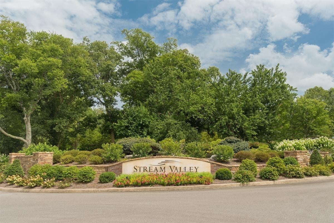
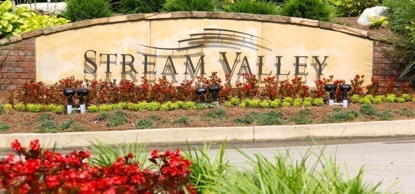
 Copyright 2025 RealTracs Solutions.
Copyright 2025 RealTracs Solutions.